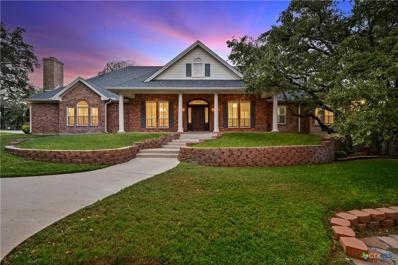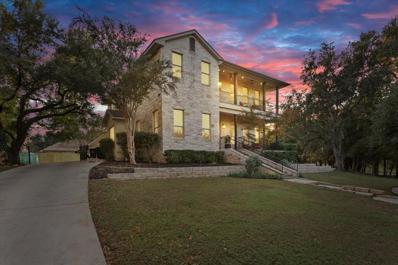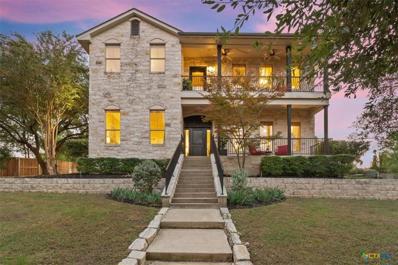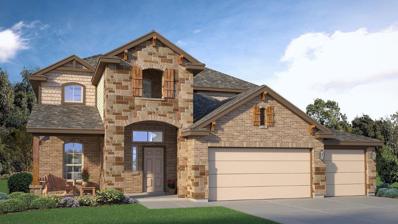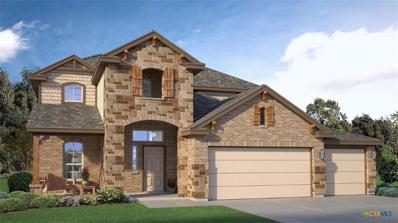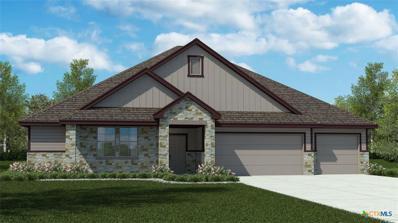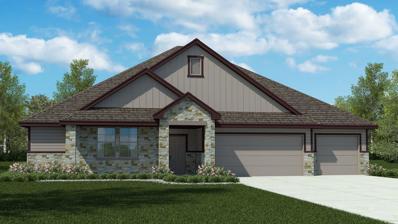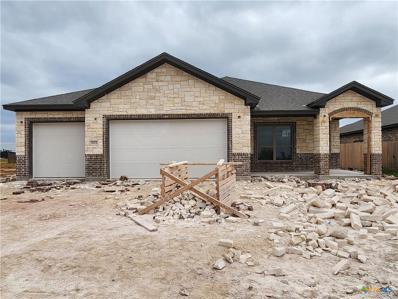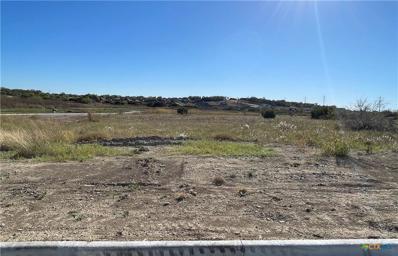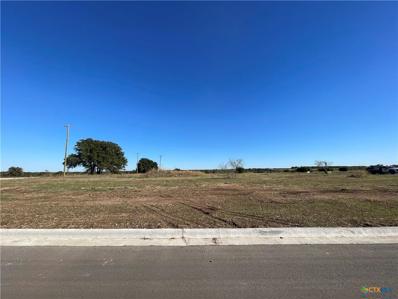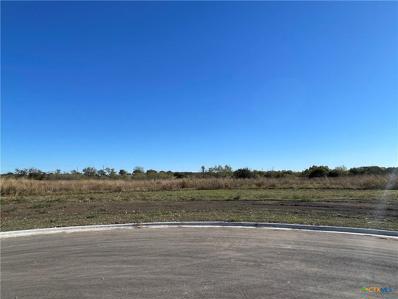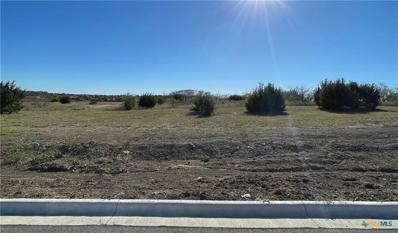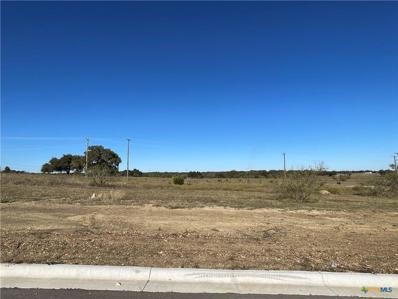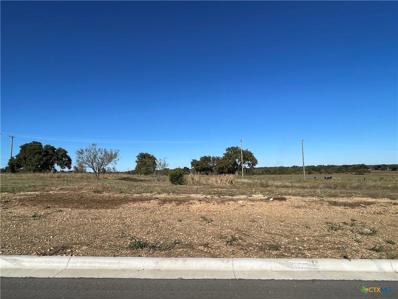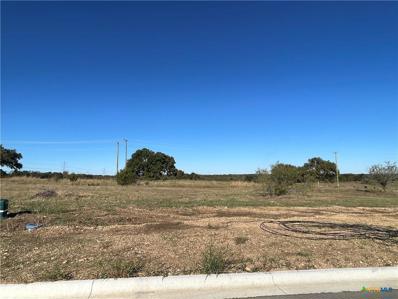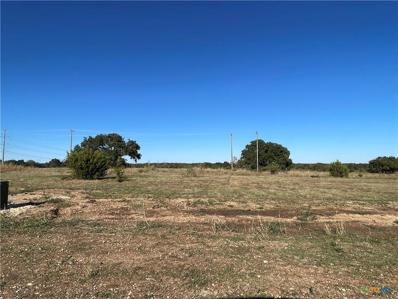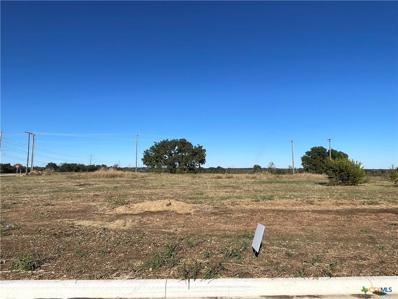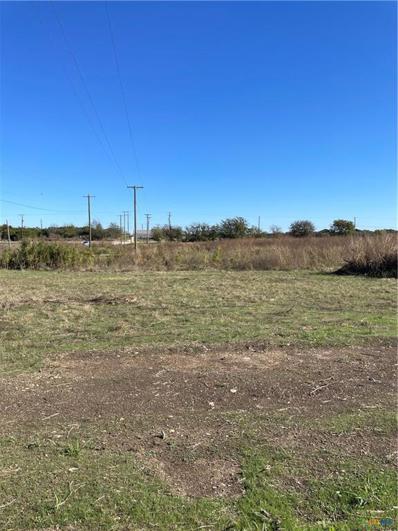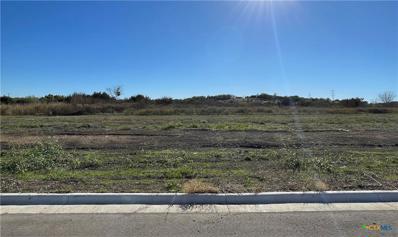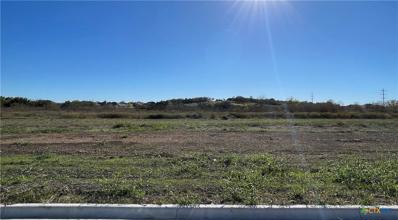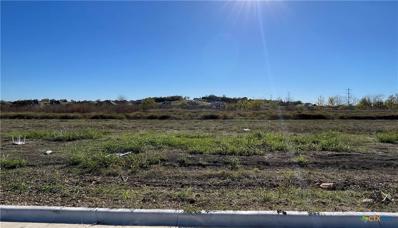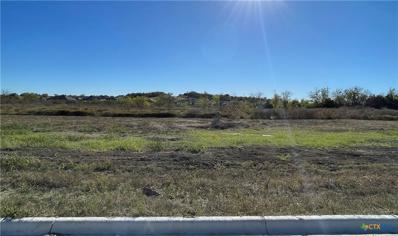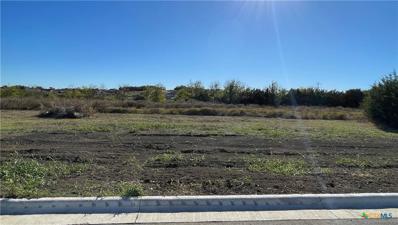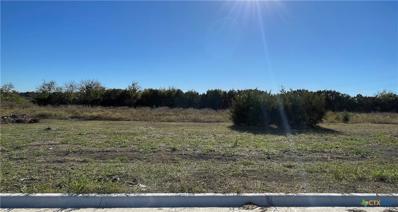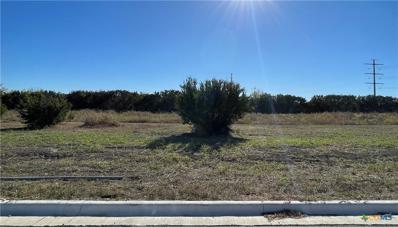Salado TX Homes for Rent
The median home value in Salado, TX is $559,000.
This is
higher than
the county median home value of $255,300.
The national median home value is $338,100.
The average price of homes sold in Salado, TX is $559,000.
Approximately 73.47% of Salado homes are owned,
compared to 18.68% rented, while
7.85% are vacant.
Salado real estate listings include condos, townhomes, and single family homes for sale.
Commercial properties are also available.
If you see a property you’re interested in, contact a Salado real estate agent to arrange a tour today!
- Type:
- Single Family
- Sq.Ft.:
- 3,230
- Status:
- NEW LISTING
- Beds:
- 4
- Lot size:
- 0.44 Acres
- Year built:
- 1997
- Baths:
- 3.00
- MLS#:
- 563387
ADDITIONAL INFORMATION
So many special features in this beautiful one story home in Mill Creek! Two HVAC systems, two hot water heaters. Central vacuum system and whole house water softener! It includes an oversized 3 car garage with sink! There is an upstairs storage room fully finished out that is approximately 500+ sq ft. (buyer to verify) that could be added to the existing heating and cooled space! An amazing large kitchen with a large island and lots of cabinets! This kitchen includes a big walk in pantry, a desk and quick access to the garage. The roof shingles and the gutters were installed in 2024! And then there is the beautiful corner lot with fabulous large oak trees and a front driveway that accesses two streets. And additional parking in front of the 3 car garage! The backyard boasts a large covered patio with skylights and lots of exterior lighting! Plenty of room in this backyard to add a swimming pool!
$725,000
806 Hillcrest Dr Salado, TX 76571
- Type:
- Single Family
- Sq.Ft.:
- 3,035
- Status:
- NEW LISTING
- Beds:
- 4
- Lot size:
- 0.35 Acres
- Year built:
- 2002
- Baths:
- 4.00
- MLS#:
- 4984730
- Subdivision:
- Mill Creek Sec 12
ADDITIONAL INFORMATION
Experience Elevated Living in Mill Creek, Salado Imagine waking up each morning in this stunning 4-bedroom, 3.5-bath custom-built home, perched high on a hill overlooking the serene beauty of Mill Creek. Your day begins with a cup of coffee on one of two spacious porches, where breathtaking views stretch for miles, and the tranquility of nature greets you. Step inside and feel the warmth of Southern charm paired with modern luxury. Antique hand-carved doors, travertine, and hardwood floors set the stage for a lifestyle of elegance. The heart of the home is the custom kitchen perfect for crafting meals with friends and family while multiple living spaces, including a flex room for an office or media space, ensure everyone has a place to relax or play. Unwind in the luxurious primary suite, complete with a dual-sided fireplace connecting the bedroom and spa-inspired bath. Step onto your private balcony for a quiet moment and let the sunset over the rolling hills melt away the stresses of the day. Secondary bedrooms with custom built-ins provide space and functionality, while even the laundry room offers practicality with style. Spend your weekends enjoying the nearby Mill Creek Golf Course, where a quick stroll takes you to the pro shop. Venture just minutes to the heart of Salado, where quaint shops, local art galleries, and inviting dining experiences await. The charm of the community paired with the serenity of your hilltop retreat creates the perfect blend of vibrant and peaceful living. Whether you’re hosting a lively gathering in one of the spacious living areas, sipping wine on the porch as the sun sets, or exploring all the charm Salado has to offer, this home offers a lifestyle that’s second to none. Ready to start your dream life? Schedule your private tour today and experience the magic of this incredible home firsthand.
$725,000
N Hillcrest Drive Salado, TX 76571
- Type:
- Single Family
- Sq.Ft.:
- 3,035
- Status:
- NEW LISTING
- Beds:
- 4
- Lot size:
- 0.35 Acres
- Year built:
- 2002
- Baths:
- 4.00
- MLS#:
- 561363
ADDITIONAL INFORMATION
Experience Elevated Living in Mill Creek, Salado Imagine waking up each morning in this stunning 4-bedroom, 3.5-bath custom-built home, perched high on a hill overlooking the serene beauty of Mill Creek. Your day begins with a cup of coffee on one of two spacious porches, where breathtaking views stretch for miles, and the tranquility of nature greets you. Step inside and feel the warmth of Southern charm paired with modern luxury. Antique hand-carved doors, travertine, and hardwood floors set the stage for a lifestyle of elegance. The heart of the home is the custom kitchen perfect for crafting meals with friends and family while multiple living spaces, including a flex room for an office or media space, ensure everyone has a place to relax or play. Unwind in the luxurious primary suite, complete with a dual-sided fireplace connecting the bedroom and spa-inspired bath. Step onto your private balcony for a quiet moment and let the sunset over the rolling hills melt away the stresses of the day. Secondary bedrooms with custom built-ins provide space and functionality, while even the laundry room offers practicality with style. Spend your weekends enjoying the nearby Mill Creek Golf Course, where a quick stroll takes you to the pro shop. Venture just minutes to the heart of Salado, where quaint shops, local art galleries, and inviting dining experiences await. The charm of the community paired with the serenity of your hilltop retreat creates the perfect blend of vibrant and peaceful living. Whether you’re hosting a lively gathering in one of the spacious living areas, sipping wine on the porch as the sun sets, or exploring all the charm Salado has to offer, this home offers a lifestyle that’s second to none. Ready to start your dream life? Schedule your private tour today and experience the magic of this incredible home firsthand.
$490,990
14029 Carsten Loop Salado, TX 76571
- Type:
- Single Family
- Sq.Ft.:
- 2,572
- Status:
- NEW LISTING
- Beds:
- 5
- Lot size:
- 0.71 Acres
- Year built:
- 2024
- Baths:
- 3.00
- MLS#:
- 2958968
- Subdivision:
- Sterling Meadows
ADDITIONAL INFORMATION
The Sonoma is a two-story, 4-5 bedroom, 2.5 bath home that features approximately 2572 square feet of living space. The first floor offers a welcoming entry way that opens to a charming living room and flows effortlessly into the kitchen. The living room flows from the kitchen and dining area. An optional covered patio off the dining area creates the perfect space! The Bedroom 1 suite is also located on the main floor and offers a spa-like bathroom complete with walk-in closet. The second floor highlights an open loft, great for entertaining! Located off the loft is a hallway with additional bedrooms and a full bathroom. You’ll enjoy added security in your new DR Horton home with our Home is Connected features. Using one central hub that talks to all the devices in your home, you can control the lights, thermostat and locks, all from your cellular device. DR Horton also includes an Amazon Echo Dot to make voice activation a reality in your new Smart Home. Available features listed on select homes only. With D.R. Horton's simple buying process and ten-year limited warranty, there's no reason to wait. (Prices, plans, dimensions, specifications, features, incentives, and availability are subject to change without notice obligation)
$490,990
14029 Carsten Loop Salado, TX 76571
- Type:
- Single Family
- Sq.Ft.:
- 2,572
- Status:
- NEW LISTING
- Beds:
- 5
- Lot size:
- 0.71 Acres
- Year built:
- 2024
- Baths:
- 3.00
- MLS#:
- 563363
ADDITIONAL INFORMATION
The Sonoma is a two-story, 4-5 bedroom, 2.5 bath home that features approximately 2572 square feet of living space. The first floor offers a welcoming entry way that opens to a charming living room and flows effortlessly into the kitchen. The living room flows from the kitchen and dining area. An optional covered patio off the dining area creates the perfect space! The Bedroom 1 suite is also located on the main floor and offers a spa-like bathroom complete with walk-in closet. The second floor highlights an open loft, great for entertaining! Located off the loft is a hallway with additional bedrooms and a full bathroom. You’ll enjoy added security in your new DR Horton home with our Home is Connected features. Using one central hub that talks to all the devices in your home, you can control the lights, thermostat and locks, all from your cellular device. DR Horton also includes an Amazon Echo Dot to make voice activation a reality in your new Smart Home. Available features listed on select homes only. With D.R. Horton's simple buying process and ten-year limited warranty, there's no reason to wait. (Prices, plans, dimensions, specifications, features, incentives, and availability are subject to change without notice obligation)
$478,655
14035 Carsten Loop Salado, TX 76571
- Type:
- Single Family
- Sq.Ft.:
- 2,442
- Status:
- NEW LISTING
- Beds:
- 4
- Lot size:
- 0.71 Acres
- Year built:
- 2024
- Baths:
- 3.00
- MLS#:
- 563362
ADDITIONAL INFORMATION
The Parker II is a single-story, 2,442 approximate square foot, 3-4 bedroom and 3-bathroom, 2 car garage home. Designed with you and your family in mind, this layout features an open layout with a living room and dining space that leads to an open kitchen. The spacious Bedroom 1 suite is located off the dining room and features a relaxing spa-like bathroom with a double vanity and spacious walk-in closet with plenty of room for storage. You’ll enjoy added security in your new DR Horton home with our Home is Connected features. Using one central hub that talks to all the devices in your home, you can control the lights, thermostat and locks, all from your cellular device. DR Horton also includes an Amazon Echo Dot to make voice activation a reality in your new Smart Home. Available features listed on select homes only. With D.R. Horton's simple buying process and ten-year limited warranty, there's no reason to wait. (Prices, plans, dimensions, specifications, features, incentives, and availability are subject to change without notice obligation)
$478,655
14035 Carsten Loop Salado, TX 76571
- Type:
- Single Family
- Sq.Ft.:
- 2,442
- Status:
- NEW LISTING
- Beds:
- 4
- Lot size:
- 0.71 Acres
- Year built:
- 2024
- Baths:
- 3.00
- MLS#:
- 8277588
- Subdivision:
- Sterling Meadows
ADDITIONAL INFORMATION
The Parker II is a single-story, 2,442 approximate square foot, 3-4 bedroom and 3-bathroom, 2 car garage home. Designed with you and your family in mind, this layout features an open layout with a living room and dining space that leads to an open kitchen. The spacious Bedroom 1 suite is located off the dining room and features a relaxing spa-like bathroom with a double vanity and spacious walk-in closet with plenty of room for storage. You’ll enjoy added security in your new DR Horton home with our Home is Connected features. Using one central hub that talks to all the devices in your home, you can control the lights, thermostat and locks, all from your cellular device. DR Horton also includes an Amazon Echo Dot to make voice activation a reality in your new Smart Home. Available features listed on select homes only. With D.R. Horton's simple buying process and ten-year limited warranty, there's no reason to wait. (Prices, plans, dimensions, specifications, features, incentives, and availability are subject to change without notice obligation)
- Type:
- Single Family
- Sq.Ft.:
- 2,128
- Status:
- NEW LISTING
- Beds:
- 4
- Lot size:
- 0.22 Acres
- Year built:
- 2024
- Baths:
- 2.00
- MLS#:
- 563354
ADDITIONAL INFORMATION
The Wimberley plan delivers over 2,100 square feet of thoughtfully crafted living space, blending style and functionality for modern living. This spacious home includes 4 bedrooms, 2 bathrooms, and a 3-car garage. The heart of the Wimberley is its enormous kitchen island, perfect for meal prep and casual dining, complemented by built-in appliances that make cooking for family gatherings a breeze. The living area is highlighted by beautiful, beamed ceilings and tons of wall space in the open-concept design that offer many options for furniture layout. Whether you're cooking in the gourmet kitchen or unwinding in the living room, the Wimberley plan is designed to meet all your needs with style and comfort. The master bedroom in the Wimberley plan is a serene retreat. A ceiling fan provides comfort year-round, enhancing the room's cozy ambiance. The master bath is designed for luxury and convenience, offering a spacious walk-in shower and a large walk-in closet, providing ample storage and organization. This well-appointed space ensures that every day begins and ends in comfort and style. Eagle Heights offers a community pool and Pickleball Court, close proximity to schools, shopping, and restaurants, and easy access to I-35.
- Type:
- Land
- Sq.Ft.:
- n/a
- Status:
- NEW LISTING
- Beds:
- n/a
- Lot size:
- 0.59 Acres
- Baths:
- MLS#:
- 563213
- Subdivision:
- MILL CREEK MEADOWS PHASE III
ADDITIONAL INFORMATION
Welcome to Mill Creek Meadows Phase III. Featuring 1/2 acre and larger homes sites ready for a custom home. Minutes away from downtown Salado, Mill Creek Golf Course, Salado ISD Schools and Interstate 35.
$95,000
1601 Hunt Drive Salado, TX 76571
- Type:
- Land
- Sq.Ft.:
- n/a
- Status:
- NEW LISTING
- Beds:
- n/a
- Lot size:
- 0.57 Acres
- Baths:
- MLS#:
- 563186
- Subdivision:
- MILL CREEK MEADOWS PHASE III
ADDITIONAL INFORMATION
Welcome to Mill Creek Meadows Phase III. Featuring 1/2 acre and larger homes sites ready for a custom home. Minutes away from downtown Salado, Mill Creek Golf Course, Salado ISD Schools and Interstate 35.
$125,000
2062 Botts Dr Drive Salado, TX 76571
- Type:
- Land
- Sq.Ft.:
- n/a
- Status:
- NEW LISTING
- Beds:
- n/a
- Lot size:
- 1.4 Acres
- Baths:
- MLS#:
- 562948
- Subdivision:
- MILL CREEK MEADOWS PHASE III
ADDITIONAL INFORMATION
Welcome to Mill Creek Meadows Phase III. Featuring 1/2 acre and larger homes sites ready for a custom home. Minutes away from downtown Salado, Mill Creek Golf Course, Salado ISD Schools and Interstate 35.
$95,000
1632 Hunt Drive Salado, TX 76571
- Type:
- Land
- Sq.Ft.:
- n/a
- Status:
- NEW LISTING
- Beds:
- n/a
- Lot size:
- 0.58 Acres
- Baths:
- MLS#:
- 563205
- Subdivision:
- MILL CREEK MEADOWS PHASE III
ADDITIONAL INFORMATION
Welcome to Mill Creek Meadows Phase III. Featuring 1/2 acre and larger homes sites ready for a custom home. Minutes away from downtown Salado, Mill Creek Golf Course, Salado ISD Schools and Interstate 35.
$95,000
1631 Hunt Drive Salado, TX 76571
- Type:
- Land
- Sq.Ft.:
- n/a
- Status:
- NEW LISTING
- Beds:
- n/a
- Lot size:
- 0.58 Acres
- Baths:
- MLS#:
- 563194
- Subdivision:
- MILL CREEK MEADOWS PHASE III
ADDITIONAL INFORMATION
Welcome to Mill Creek Meadows Phase III. Featuring 1/2 acre and larger homes sites ready for a custom home. Minutes away from downtown Salado, Mill Creek Golf Course, Salado ISD Schools and Interstate 35.
$95,000
1625 Hunt Drive Salado, TX 76571
- Type:
- Land
- Sq.Ft.:
- n/a
- Status:
- NEW LISTING
- Beds:
- n/a
- Lot size:
- 0.56 Acres
- Baths:
- MLS#:
- 563192
- Subdivision:
- MILL CREEK MEADOWS PHASE III
ADDITIONAL INFORMATION
Welcome to Mill Creek Meadows Phase III. Featuring 1/2 acre and larger homes sites ready for a custom home. Minutes away from downtown Salado, Mill Creek Golf Course, Salado ISD Schools and Interstate 35.
$95,000
1619 Hunt Drive Salado, TX 76571
- Type:
- Land
- Sq.Ft.:
- n/a
- Status:
- NEW LISTING
- Beds:
- n/a
- Lot size:
- 0.57 Acres
- Baths:
- MLS#:
- 563191
- Subdivision:
- MILL CREEK MEADOWS PHASE III
ADDITIONAL INFORMATION
Welcome to Mill Creek Meadows Phase III. Featuring 1/2 acre and larger homes sites ready for a custom home. Minutes away from downtown Salado, Mill Creek Golf Course, Salado ISD Schools and Interstate 35.
$95,000
1613 Hunt Drive Salado, TX 76571
- Type:
- Land
- Sq.Ft.:
- n/a
- Status:
- NEW LISTING
- Beds:
- n/a
- Lot size:
- 0.59 Acres
- Baths:
- MLS#:
- 563190
- Subdivision:
- MILL CREEK MEADOWS PHASE III
ADDITIONAL INFORMATION
Welcome to Mill Creek Meadows Phase III. Featuring 1/2 acre and larger homes sites ready for a custom home. Minutes away from downtown Salado, Mill Creek Golf Course, Salado ISD Schools and Interstate 35.
$95,000
1607 Hunt Drive Salado, TX 76571
- Type:
- Land
- Sq.Ft.:
- n/a
- Status:
- NEW LISTING
- Beds:
- n/a
- Lot size:
- 0.59 Acres
- Baths:
- MLS#:
- 563187
- Subdivision:
- MILL CREEK MEADOWS PHASE III
ADDITIONAL INFORMATION
Welcome to Mill Creek Meadows Phase III. Featuring 1/2 acre and larger homes sites ready for a custom home. Minutes away from downtown Salado, Mill Creek Golf Course, Salado ISD Schools and Interstate 35.
- Type:
- Land
- Sq.Ft.:
- n/a
- Status:
- NEW LISTING
- Beds:
- n/a
- Lot size:
- 0.66 Acres
- Baths:
- MLS#:
- 562988
- Subdivision:
- MILL CREEK MEADOWS PHASE III
ADDITIONAL INFORMATION
Welcome to Mill Creek Meadows Phase III. Featuring 1/2 acre and larger homes sites ready for a custom home. Minutes away from downtown Salado, Mill Creek Golf Course, Salado ISD Schools and Interstate 35.
- Type:
- Land
- Sq.Ft.:
- n/a
- Status:
- NEW LISTING
- Beds:
- n/a
- Lot size:
- 0.56 Acres
- Baths:
- MLS#:
- 562943
- Subdivision:
- MILL CREEK MEADOWS PHASE III
ADDITIONAL INFORMATION
Welcome to Mill Creek Meadows Phase III. Featuring 1/2 acre and larger homes sites ready for a custom home. Minutes away from downtown Salado, Mill Creek Golf Course, Salado ISD Schools and Interstate 35.
- Type:
- Land
- Sq.Ft.:
- n/a
- Status:
- NEW LISTING
- Beds:
- n/a
- Lot size:
- 0.56 Acres
- Baths:
- MLS#:
- 562942
- Subdivision:
- MILL CREEK MEADOWS PHASE III
ADDITIONAL INFORMATION
Welcome to Mill Creek Meadows Phase III. Featuring 1/2 acre and larger homes sites ready for a custom home. Minutes away from downtown Salado, Mill Creek Golf Course, Salado ISD Schools and Interstate 35.
- Type:
- Land
- Sq.Ft.:
- n/a
- Status:
- NEW LISTING
- Beds:
- n/a
- Lot size:
- 0.59 Acres
- Baths:
- MLS#:
- 562940
- Subdivision:
- MILL CREEK MEADOWS PHASE III
ADDITIONAL INFORMATION
Welcome to Mill Creek Meadows Phase III. Featuring 1/2 acre and larger homes sites ready for a custom home. Minutes away from downtown Salado, Mill Creek Golf Course, Salado ISD Schools and Interstate 35.
- Type:
- Land
- Sq.Ft.:
- n/a
- Status:
- NEW LISTING
- Beds:
- n/a
- Lot size:
- 0.6 Acres
- Baths:
- MLS#:
- 562938
- Subdivision:
- MILL CREEK MEADOWS PHASE III
ADDITIONAL INFORMATION
Welcome to Mill Creek Meadows Phase III. Featuring 1/2 acre and larger homes sites ready for a custom home. Minutes away from downtown Salado, Mill Creek Golf Course, Salado ISD Schools and Interstate 35.
- Type:
- Land
- Sq.Ft.:
- n/a
- Status:
- NEW LISTING
- Beds:
- n/a
- Lot size:
- 0.58 Acres
- Baths:
- MLS#:
- 562936
- Subdivision:
- MILL CREEK MEADOWS PHASE III
ADDITIONAL INFORMATION
Welcome to Mill Creek Meadows Phase III. Featuring 1/2 acre and larger homes sites ready for a custom home. Minutes away from downtown Salado, Mill Creek Golf Course, Salado ISD Schools and Interstate 35.
- Type:
- Land
- Sq.Ft.:
- n/a
- Status:
- NEW LISTING
- Beds:
- n/a
- Lot size:
- 0.57 Acres
- Baths:
- MLS#:
- 562935
- Subdivision:
- MILL CREEK MEADOWS PHASE III
ADDITIONAL INFORMATION
Welcome to Mill Creek Meadows Phase III. Featuring 1/2 acre and larger homes sites ready for a custom home. Minutes away from downtown Salado, Mill Creek Golf Course, Salado ISD Schools and Interstate 35.
- Type:
- Land
- Sq.Ft.:
- n/a
- Status:
- NEW LISTING
- Beds:
- n/a
- Lot size:
- 0.58 Acres
- Baths:
- MLS#:
- 562931
- Subdivision:
- MILL CREEK MEADOWS PHASE III
ADDITIONAL INFORMATION
Welcome to Mill Creek Meadows Phase III. Featuring 1/2 acre and larger homes sites ready for a custom home. Minutes away from downtown Salado, Mill Creek Golf Course, Salado ISD Schools and Interstate 35.
 |
| This information is provided by the Central Texas Multiple Listing Service, Inc., and is deemed to be reliable but is not guaranteed. IDX information is provided exclusively for consumers’ personal, non-commercial use, that it may not be used for any purpose other than to identify prospective properties consumers may be interested in purchasing. Copyright 2024 Four Rivers Association of Realtors/Central Texas MLS. All rights reserved. |

Listings courtesy of Unlock MLS as distributed by MLS GRID. Based on information submitted to the MLS GRID as of {{last updated}}. All data is obtained from various sources and may not have been verified by broker or MLS GRID. Supplied Open House Information is subject to change without notice. All information should be independently reviewed and verified for accuracy. Properties may or may not be listed by the office/agent presenting the information. Properties displayed may be listed or sold by various participants in the MLS. Listings courtesy of ACTRIS MLS as distributed by MLS GRID, based on information submitted to the MLS GRID as of {{last updated}}.. All data is obtained from various sources and may not have been verified by broker or MLS GRID. Supplied Open House Information is subject to change without notice. All information should be independently reviewed and verified for accuracy. Properties may or may not be listed by the office/agent presenting the information. The Digital Millennium Copyright Act of 1998, 17 U.S.C. § 512 (the “DMCA”) provides recourse for copyright owners who believe that material appearing on the Internet infringes their rights under U.S. copyright law. If you believe in good faith that any content or material made available in connection with our website or services infringes your copyright, you (or your agent) may send us a notice requesting that the content or material be removed, or access to it blocked. Notices must be sent in writing by email to [email protected]. The DMCA requires that your notice of alleged copyright infringement include the following information: (1) description of the copyrighted work that is the subject of claimed infringement; (2) description of the alleged infringing content and information sufficient to permit us to locate the content; (3) contact information for you, including your address, telephone number and email address; (4) a statement by you that you have a good faith belief that the content in the manner complained of is not authorized by the copyright owner, or its agent, or by the operation of any law; (5) a statement by you, signed under penalty of perjury, that the inf
