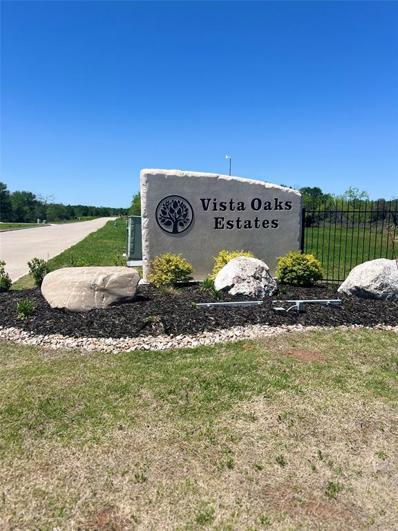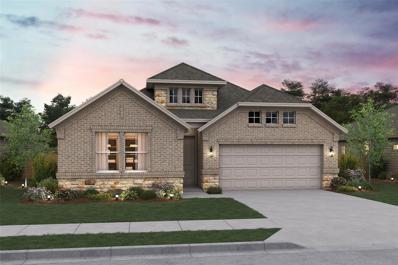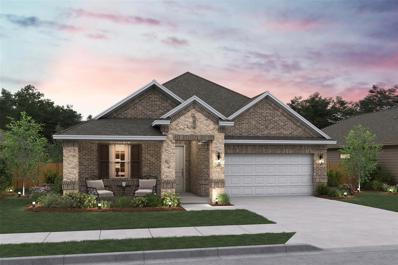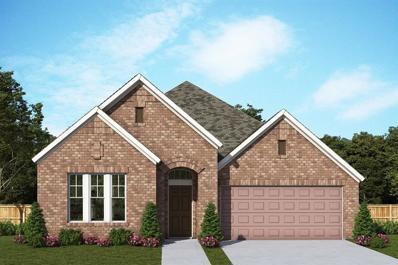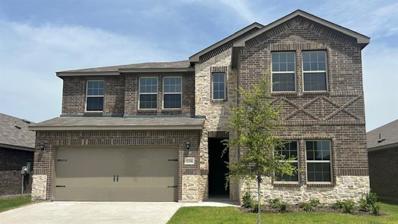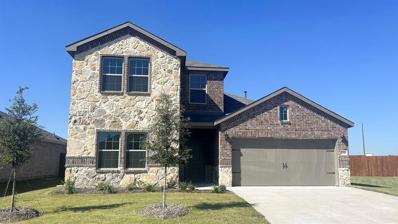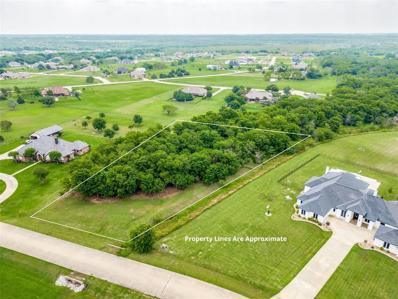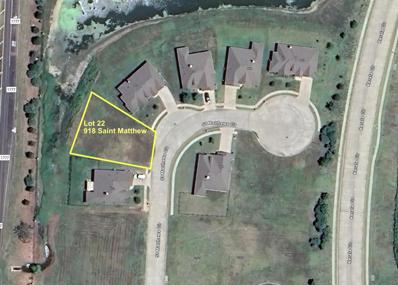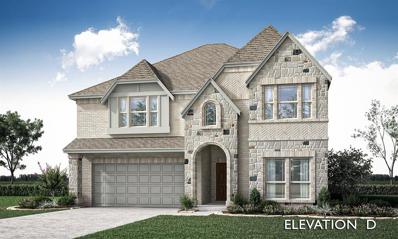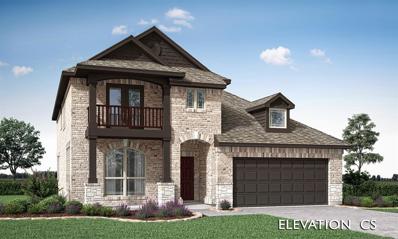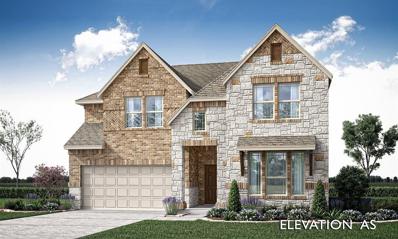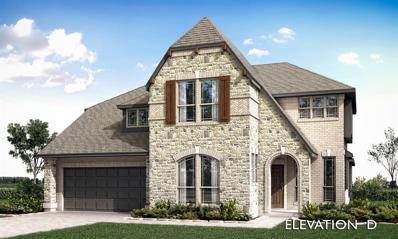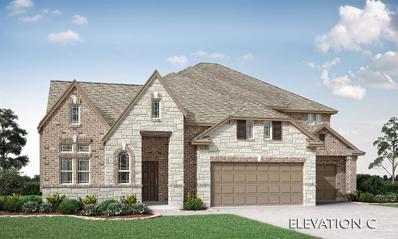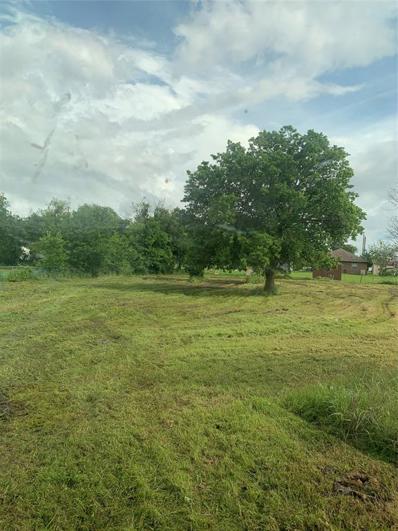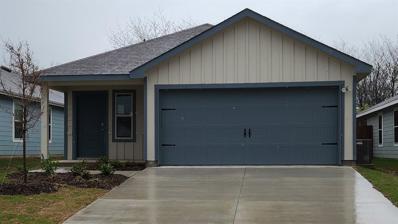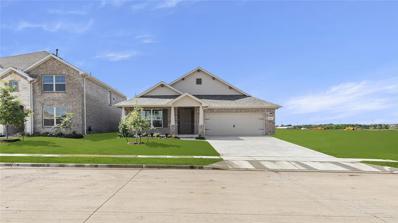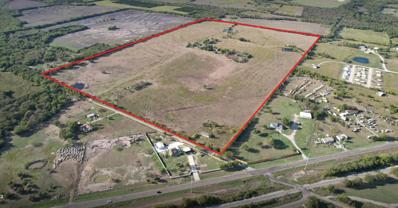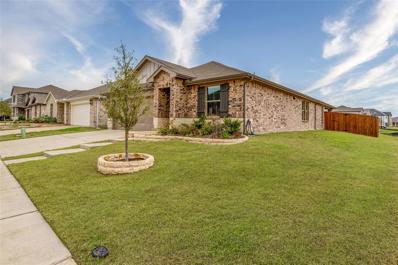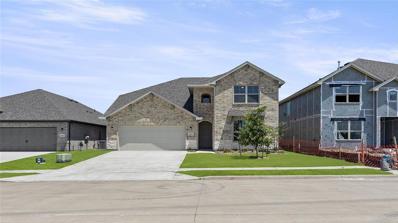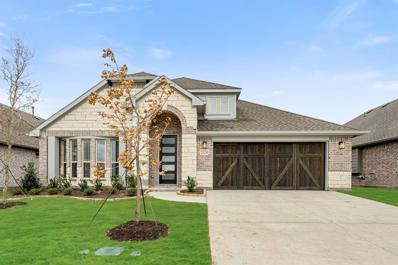Royse City TX Homes for Rent
- Type:
- Single Family
- Sq.Ft.:
- 2,074
- Status:
- Active
- Beds:
- 4
- Lot size:
- 0.18 Acres
- Year built:
- 2019
- Baths:
- 3.00
- MLS#:
- 20579862
- Subdivision:
- Magnolia Ph 1
ADDITIONAL INFORMATION
Welcome to this charming 4-bedroom home that seamlessly blends comfort and functionality. The open concept design creates an inviting atmosphere, allowing for easy flow and connectivity between the living, dining, and kitchen areas. The addition of an office provides the perfect space for remote work or studying. Step outside into the lush green backyard, a private sanctuary where you can unwind and enjoy the beauty of nature. This delightful home offers the ideal combination of space, style, and serenity. Schedule a showing today.
- Type:
- Single Family
- Sq.Ft.:
- 1,688
- Status:
- Active
- Beds:
- 3
- Lot size:
- 0.19 Acres
- Year built:
- 2006
- Baths:
- 2.00
- MLS#:
- 20573172
- Subdivision:
- Briarstone Estates
ADDITIONAL INFORMATION
Lovely one story brick home with spacious backyard is located in neighborhood without MUD or PID taxes and near shopping, great schools & beautiful Lake Ray Hubbard. Open floor plan features kitchen with built in range, microwave, & dishwasher opening onto dining area and family room. Stunning family area includes brick fireplace with wood mantle. Master retreat includes master bedroom opening onto master bath with double vanities, garden tub and separate shower. Two auxiliary bedrooms include roomy closets and open onto full bath. Other amenities include spacious fenced backyard, roomy laundry room, & two car garage. One of the few 1 story homes available in this neighborhood. Don't miss it.
- Type:
- Single Family
- Sq.Ft.:
- 2,297
- Status:
- Active
- Beds:
- 3
- Lot size:
- 0.14 Acres
- Year built:
- 2024
- Baths:
- 3.00
- MLS#:
- 20585735
- Subdivision:
- Creekshaw
ADDITIONAL INFORMATION
This beautiful two-story home showcases an open concept with a well-lit dining area and spacious great room featuring a sloped ceiling and access to a covered patio. The welcoming kitchen that hosts teak shaker cabinets with matte black hardware, quartz countertops and stainless steel appliances. The kitchen island will surely become a focal point with beautiful pendant lighting! A primary bedroom is tucked away at the back of the home offering plenty of privacy. The elegant private bath with dual sinks, freestanding tub and generous walk-in closet. A versatile loft is ideal for a home movie theater while 2 spacious bedrooms share a hall bath on the second floor. Schedule a tour today!
- Type:
- Land
- Sq.Ft.:
- n/a
- Status:
- Active
- Beds:
- n/a
- Lot size:
- 1 Acres
- Baths:
- MLS#:
- 20584269
- Subdivision:
- Vista Oaks Estates
ADDITIONAL INFORMATION
This is Luxury Country living within driving distance from downtown Royse City. 1 acre to build your custom home! You'll see deer throughout the property and ducks on the ponds. It includes an aerobic septic system and city water. With only approximately an hr drive to downtown Dallas you can't go wrong with this property.
- Type:
- Single Family
- Sq.Ft.:
- 1,999
- Status:
- Active
- Beds:
- 3
- Lot size:
- 0.14 Acres
- Year built:
- 2024
- Baths:
- 2.00
- MLS#:
- 20585617
- Subdivision:
- Creekshaw
ADDITIONAL INFORMATION
Wonderful master planned community! What is there not to love about this amazing single story home? This home has current colors and is the perfect place to raise a family. Home showcases 3 bedrooms, 2 bathrooms, and a home office. The open concept space is perfect for family gatherings. The kitchen boasts plenty of countertop space and showcases white shaker cabinets with satin nickel hardware, quartz, stainless steel appliances, and two pantries. The primary suite and bathroom will have any homeowner feeling spoiled with the special amenities. The large walk-in closet has plenty of room for clothes of every season. 53,700 dollars in upgrades included. Schedule a tour today.
- Type:
- Single Family
- Sq.Ft.:
- 1,861
- Status:
- Active
- Beds:
- 3
- Lot size:
- 0.14 Acres
- Year built:
- 2024
- Baths:
- 2.00
- MLS#:
- 20585552
- Subdivision:
- Creekshaw
ADDITIONAL INFORMATION
This charming 1-story home features 3 bedrooms, 2 baths, 2-car garage. A welcoming foyer with coat closet and HovHall with laundry room keep your home tidy. The impressive great room is filled with natural light. The elegant primary suite includes a private bath with dual sinks, linen closet, optional soaking tub and huge walk-in closet. The kitchen features a spacious island, pantry, and charming dining area with access to the covered patio. 48,100 dollars in upgrades. Schedule a tour today.
- Type:
- Single Family
- Sq.Ft.:
- 1,820
- Status:
- Active
- Beds:
- 3
- Lot size:
- 0.14 Acres
- Year built:
- 2024
- Baths:
- 2.00
- MLS#:
- 20584490
- Subdivision:
- Creekshaw
ADDITIONAL INFORMATION
The Beautiful PALMILLA!
- Type:
- Single Family
- Sq.Ft.:
- 2,244
- Status:
- Active
- Beds:
- 3
- Lot size:
- 0.14 Acres
- Year built:
- 2024
- Baths:
- 4.00
- MLS#:
- 20584480
- Subdivision:
- Creekshaw
ADDITIONAL INFORMATION
Entertain in style and live in comfort with the impressive Bluebonnet by David Weekley floor plan. Gather in the open-concept dining and living areas for tasteful meals and memorable evenings together. A refreshing en suite bathroom and sprawling walk-in closet contribute to the everyday vacation of your Ownerâs Retreat. Build your future with the peace of mind that Our Industry-leading Warranty brings to this new home in the Royse City, Texas, community of Creekshaw.
- Type:
- Single Family
- Sq.Ft.:
- 2,523
- Status:
- Active
- Beds:
- 4
- Lot size:
- 0.13 Acres
- Year built:
- 2024
- Baths:
- 3.00
- MLS#:
- 20583753
- Subdivision:
- Liberty Crossing
ADDITIONAL INFORMATION
New! Gorgeous and spacious two story! Four bedrooms, three full baths, with nice game room and huge covered patio. Home includes, island kitchen, granite counters throughout, LED lighting, full sprinkler system, professionally engineered post tension foundation, and so much more! Liberty Crossing is a master-planned community including single-family homes and townhomes. The community benefits from easy access to Downtown Royse City and a plethora of places to eat and shop! Find a home just right for you and your family. Schedule a tour today!
- Type:
- Single Family
- Sq.Ft.:
- 2,185
- Status:
- Active
- Beds:
- 4
- Lot size:
- 0.15 Acres
- Year built:
- 2024
- Baths:
- 3.00
- MLS#:
- 20583746
- Subdivision:
- Liberty Crossing
ADDITIONAL INFORMATION
New! Gorgeous and spacious two story! Four bedrooms, three full baths, with nice game room and huge covered patio. Home includes, island kitchen, granite counters throughout, LED lighting, full sprinkler system, professionally engineered post tension foundation, and so much more! Liberty Crossing is a master-planned community including single-family homes and townhomes. The community benefits from easy access to Downtown Royse City and a plethora of places to eat and shop! Find a home just right for you and your family. Schedule a tour today!
$219,000
333 Hidden Pass Royse City, TX 75189
- Type:
- Land
- Sq.Ft.:
- n/a
- Status:
- Active
- Beds:
- n/a
- Lot size:
- 2 Acres
- Baths:
- MLS#:
- 20569528
- Subdivision:
- High Point Ranch Sec 1
ADDITIONAL INFORMATION
2 ACRE RESIDENTIAL LOT in High Point Ranch! A GORGEOUS lot that offers MANY TREES and is located towards the front-end of the neighborhood for convenient access. Come build your dream home and take advantage of the layout options and many trees to set up your dream home oasis! Just a short drive from Lake Ray Hubbard and Rockwall. Bring your own custom builder and make your dream a reality! NO CITY TAXES!
- Type:
- Land
- Sq.Ft.:
- n/a
- Status:
- Active
- Beds:
- n/a
- Lot size:
- 0.22 Acres
- Baths:
- MLS#:
- 20576529
- Subdivision:
- Kerala Christian Retirement Community
ADDITIONAL INFORMATION
Great lot in a community with beautiful custom homes. A great opportunity to build your dream home on a ready to build developed lot. Easy access to the fast developing Royse City & I-30. Bring your offers!
- Type:
- Single Family
- Sq.Ft.:
- 3,360
- Status:
- Active
- Beds:
- 5
- Lot size:
- 0.17 Acres
- Year built:
- 2024
- Baths:
- 4.00
- MLS#:
- 20575166
- Subdivision:
- Stone River Glen 60s
ADDITIONAL INFORMATION
NEW, NEVER LIVED IN, & Ready November 2024! Introducing Bloomfield's Rose floor plan, magnificent 2-story residence boasting 5 bdrms & 4 baths. Discover allure of Covered Porch, spacious Family Room, & convenience of Media Room. Deluxe Kitchen features custom White Shaker cabinets, upgraded 3x12 picket kitchen backsplash, under counter lights, & both Quartz & Granite counters throughout home. Retreat to Primary Suite, featuring ensuite bath w garden tub & WIC. Upstairs, Game Room provides versatile leisure space, w 2 bdrms sharing convenient Jack-n-Jill bath, enhancing this home's layout. This home boasts Laminate Wood flooring throughout, Ledged Stone-to-Ceiling Fireplace w Cedar Mantel, 3-car garage w Cedar Garage doors, & 8' 3 Lite Front Door. Additional features include uplights, horizontal railing, glass pantry door, & practical amenities like gutters & gas stub for your grill. Enjoy outdoor comfort w ceiling fan & light kit at patio. Stop by our model in Stone River Glen.
- Type:
- Single Family
- Sq.Ft.:
- 3,261
- Status:
- Active
- Beds:
- 5
- Lot size:
- 0.18 Acres
- Year built:
- 2024
- Baths:
- 4.00
- MLS#:
- 20575588
- Subdivision:
- Stone River Glen 60s
ADDITIONAL INFORMATION
Bloomfield's NEVER LIVED IN NEW Construction Ready November 2024! Welcome to Bloomfield's Dewberry III floor plan, 2-story retreat boasting 5 bdrms & 3.5 baths. Enjoy inviting Covered Porch & serene Study w Glass French Doors for moments of relaxation. Gather in spacious Family Room, adorned w Stone-to-Ceiling Fireplace & Cedar Mantel; or indulge culinary dreams in Deluxe Kitchen w Charleston White Cabinets, granite counters, & built-in SS appliances. Laminate Wood flooring in all common areas; Lvl 3 carpet in bdrms & upstairs. Features Jack & Jill bath for convenience. Retreat to comfort of Primary Suite, offering spacious WIC & ensuite bath. Enjoy 8' Front Door, cedar garage doors, & horizontal railing. Step outside to Extended Covered Patio, equipped w fan & light kit for outdoor enjoyment. Practical amenities like gutters & gas stub for your grill ensure convenience. On oversized corner lot, this home offers ample outdoor space & landscaping potential. Visit Stone River Glen today!
- Type:
- Single Family
- Sq.Ft.:
- 2,849
- Status:
- Active
- Beds:
- 4
- Lot size:
- 0.17 Acres
- Year built:
- 2024
- Baths:
- 4.00
- MLS#:
- 20575381
- Subdivision:
- Stone River Glen 60s
ADDITIONAL INFORMATION
NEW NEVER LIVED IN HOME! Available to move in November 2024! Introducing Bloomfield's Violet IV floor plan, 2-story sanctuary boasting 4 bdrms & 3.5 baths. Step into elegance w Formal Dining Room & unwind in spacious Family Room. Deluxe Kitchen beckons w Shaker White cabinets, Granite countertops, & built-in SS appliances, complemented by under counter lights. Retreat to comfort of Primary Suite, featuring ensuite bath & WIC. Upstairs, discover leisure spaces like Game Room & Media room, ideal for entertainment. Enjoy luxury of Cedar Garage Doors on 3-car garage & cozy ambiance of Tile-to-Ceiling Fireplace w Cedar Mantel. French Glass doors add sophistication to Study, while 8' Republic Front Door makes for grand entrance. Experience inviting charm of Laminate Wood flooring before stepping outside onto Extended Covered Patio, complete w ceiling fan for enhanced ambiance. Don't miss practical amenities like gutters & gas drop at patio. Contact us or visit our Stone River Glen model.
- Type:
- Single Family
- Sq.Ft.:
- 3,436
- Status:
- Active
- Beds:
- 5
- Lot size:
- 0.15 Acres
- Year built:
- 2024
- Baths:
- 4.00
- MLS#:
- 20575457
- Subdivision:
- Stone River Glen 50s
ADDITIONAL INFORMATION
NEW & NEVER LIVED IN! Ready November 2024! Welcome to Bloomfield's Magnolia II, a stunning 2-story sanctuary boasting 5 bdrms & 4 baths. Step into elegance w a charming Covered Porch and Formal Dining area, perfect for hosting gatherings. Find relaxation in the spacious Family Room and focus in the Study. Deluxe Kitchen offers culinary delights w custom Shaker cabinets and Granite countertops. Retreat to the serene Primary Suite w a WIC and luxurious garden tub. Upstairs, discover leisure spaces including a Game Room and Media room for entertainment. Enjoy notable touches like Cedar Garage Doors and an 8' Front Door, adding elegance. Experience warmth w a captivating Tile-to-Ceiling Fireplace and Cedar Mantel. Step outside to the Extended Covered Patio w a fan and light kit for outdoor enjoyment. Additional highlights include a secondary bdrm w an ensuite bath, Laminate Wood flooring, gutters, and a gas stub for your grill. Contact us or visit our model home in Stone River Glen.
- Type:
- Single Family
- Sq.Ft.:
- 4,062
- Status:
- Active
- Beds:
- 5
- Lot size:
- 0.18 Acres
- Year built:
- 2024
- Baths:
- 5.00
- MLS#:
- 20575231
- Subdivision:
- Stone River Glen 60s
ADDITIONAL INFORMATION
BRAND NEW & NEVER LIVED IN! Ready November 2024! Introducing Bloomfield's Primrose FE VI floor plan, splendid 2-story home boasting 5 bdrms & 4.5 baths. Enter through 8' 3 Lite Front Door to Rotunda Entry into elegant space featuring Formal Dining area & Study. Family Room is adorned w stained beams & anchored by Ledged Stone-to-Ceiling Fireplace w Cedar Mantel. Deluxe Kitchen beckons w painted White Shaker cabinets, Quartz counters, under counter lights, & picket kitchen backsplash, enhancing its appeal. Retreat to Primary Suite w WIC & garden tub. Upstairs, enjoy versatile spaces including Game Room & Media Room. Additional standout features include Granite counters in all baths, Cedar Garage doors, French Glass doors at Study, Wood-look Tile flooring, Vaulted Ceilings, & horizontal railing, adding to charm of this home. Situated on oversized lot, this home features practical amenities like gutters, uplights, & gas stub for your grill, ensuring convenience. Visit Stone River Glen!
- Type:
- Single Family
- Sq.Ft.:
- 2,320
- Status:
- Active
- Beds:
- 3
- Lot size:
- 0.15 Acres
- Year built:
- 2024
- Baths:
- 2.00
- MLS#:
- 20575106
- Subdivision:
- Stone River Glen 50s
ADDITIONAL INFORMATION
NEVER LIVED IN NEW HOME! Available NOW! Introducing Bloomfield's Carolina, a charming single-story retreat offering 3 bedrooms, 2 baths, and a Study with French Glass doors. Enter the welcoming Rotunda Entry, where the Formal Dining area and spacious Family Room await gatherings and relaxation. In the Deluxe Kitchen, custom White Shaker cabinets, under counter lights, upgraded kitchen backsplash, and Granite countertops beckon culinary exploration. Warmth emanates from the Stone-to-Ceiling Fireplace with a Cedar Mantel, while the Primary Suite offers comfort with a walk-in closet and ensuite bath. Cedar Garage Doors, an 8' Urban Front Door, AND uplights enhance the exterior appeal, while Laminate Wood flooring adds a touch of elegance inside. Practical features like gutters and the gas stub for your grill cater to everyday needs. Enhance your outdoor living experience with the Covered Porch, featuring an Extended Covered Patio equipped with a fan and light kit, offering the perfect setting for alfresco relaxation in this delightful home. Stop by Stone River Glen!
- Type:
- Land
- Sq.Ft.:
- n/a
- Status:
- Active
- Beds:
- n/a
- Lot size:
- 0.36 Acres
- Baths:
- MLS#:
- 20575266
- Subdivision:
- Abstracts
ADDITIONAL INFORMATION
Large lot 15,682 sqft to build your dream home close to I30, OWNER FINANCE AVAILABLE (P&I $850m 20% down), large tree @ center of the lot. located IN front of the intersection of old Greenville and EppS Rd. check with code compliance building options no mobile home.
$256,990
331 Vitex Drive Royse City, TX 75189
- Type:
- Single Family
- Sq.Ft.:
- 1,448
- Status:
- Active
- Beds:
- 3
- Lot size:
- 0.11 Acres
- Year built:
- 2024
- Baths:
- 2.00
- MLS#:
- 20571615
- Subdivision:
- Wildwood
ADDITIONAL INFORMATION
New! Open concept, three bedrooms, two full baths, with nice covered patio. Home includes, island kitchen, Quartz counters throughout, LED lighting, full sprinkler system, professionally engineered post tension foundation, and much more! Are you looking for a new home in Royse City? Wildwood is now selling! This Express Series community offers 2 to 4 bedroom floorplans ranging in size from 1,022 to 2,276 square feet, providing options to best fit your lifestyle! Wildwood is located within the small, but growing town of Royse City, which offers ample amounts of shopping, dining, and entertainment, all while providing locals the benefits of small-town living. Call us today to learn more about Wildwood!
- Type:
- Single Family
- Sq.Ft.:
- 1,916
- Status:
- Active
- Beds:
- 4
- Lot size:
- 0.13 Acres
- Year built:
- 2024
- Baths:
- 2.00
- MLS#:
- 20569945
- Subdivision:
- Liberty Crossing
ADDITIONAL INFORMATION
MLS# 20569945 - Built by HistoryMaker Homes - Ready Now! ~ 4.99% rate special! Step into luxury living with this impeccably designed home that combines elegance, comfort, and modern amenities. The kitchen is a chef's delight, featuring granite countertops complemented by a ceramic tile backsplash, a large kitchen island, and stainless steel appliances. Whether you're hosting a dinner party or enjoying a casual meal with family, this kitchen offers both style and functionality. But the amenities don't end there. This community offers an array of recreational options, including a pool, pickleball courts, a basketball court, grilling stations, a disc golf course, and walking trails. Whether you're seeking adventure or relaxation, there's something for everyone to enjoy right at your doorstep. Conveniently located near schools, shopping, dining, and entertainment, this home offers the perfect combination of luxury, convenience!
$6,380,000
5080 County Road 2664 Royse City, TX 75189
- Type:
- Land
- Sq.Ft.:
- n/a
- Status:
- Active
- Beds:
- n/a
- Lot size:
- 109.5 Acres
- Baths:
- MLS#:
- 20569285
- Subdivision:
- Charles Williamson Headright S
ADDITIONAL INFORMATION
This is a rare opportunity to own a large tract of undeveloped land, on the outskirts of Royse City, TX, and physically located in the ETJ of the city. Until recently this property has been owned and well cared for by the same family for multiple generations. In very close proximity to multiple Single Family homes, 100 feet from State Highway 66 with a huge road facing, I-30 offering excellent connectivity to any part of DFW. Would be an excellent candidate for acreage lots immediately if the buyers decide to do so. Buyers and buyer agents are to verify all the information independently with the city and countyÂetc.
- Type:
- Single Family
- Sq.Ft.:
- 1,989
- Status:
- Active
- Beds:
- 4
- Lot size:
- 0.17 Acres
- Year built:
- 2022
- Baths:
- 2.00
- MLS#:
- 20567514
- Subdivision:
- De Berry Reserve
ADDITIONAL INFORMATION
Located just minutes from downtown Royse City, this community offers a perfect blend of convenience and charm. Enjoy a variety of amenities including a pool, playground, and scenic walking trails.This energy-efficient home features an open-concept layout and a secluded primary suite, providing the ideal space for relaxation and modern living. Easy access off FM 35 makes getting home a breeze. Welcome to De Berry Reserve, where modern living meets natural beauty.
Open House:
Friday, 11/15 10:30-5:30PM
- Type:
- Single Family
- Sq.Ft.:
- 2,752
- Status:
- Active
- Beds:
- 4
- Lot size:
- 0.13 Acres
- Year built:
- 2024
- Baths:
- 3.00
- MLS#:
- 20567910
- Subdivision:
- Liberty Crossing
ADDITIONAL INFORMATION
MLS# 20567910 - Built by HistoryMaker Homes - Ready Now! ~ Introducing the Exquisite Ironwood II: Your Ultimate Haven, an expansive two-story residence offering unparalleled comfort and style. Boasting 2,752 square feet of living space, this impeccable home features 4 bedrooms, 3 bathrooms, and an array of upscale amenities designed to elevate your lifestyle. Generous Living Space, offering ample room for gatherings and entertaining guests. Modern Design: Embrace contemporary elegance with 9-foot ceilings throughout, complemented by wood plank tile flooring in the living areas for a seamless blend of style and functionality. Enjoy the flexibility of a spacious study and game room, providing ideal setting for work, play, or relaxation. Schedule a showing today!!
- Type:
- Single Family
- Sq.Ft.:
- 2,235
- Status:
- Active
- Beds:
- 4
- Lot size:
- 0.15 Acres
- Year built:
- 2024
- Baths:
- 2.00
- MLS#:
- 20567470
- Subdivision:
- Stone River Glen 50s
ADDITIONAL INFORMATION
NEVER LIVED IN NEW Construction Ready NOW! Bloomfield's Hawthorne features 4 bedrooms and 2 baths in an open-concept, single-story layout. This home has a beautiful exterior combination of Stone and Brick complemented by an 8' Urban Front Door, a large bay window, gutters, uplights, and a cedar garage door. Inside you'll find contemporary enhancements like Laminate Wood floors extensively throughout presentation areas, glass French doors at the Study, exotic Granite countertops, and stained wood beams lining the raised Family Room ceiling. A cozy and classic Stone Fireplace was added to the Family Room with a live-edge cedar mantel. With a large island, neighboring buffet, Shaker cabinets, under counter lights, pantry glass door, and upgraded kitchen backsplash, the Deluxe Kitchen has plenty of counter space and storage; complete with built-in SS appliances and a wood vent hood. There's plenty of space in the Primary Suite for a king bed. At the Covered Rear Patio, convenience awaits with a ceiling fan and a gas drop for instantly firing up your grill. Visit Bloomfield's Stone River Glen!

The data relating to real estate for sale on this web site comes in part from the Broker Reciprocity Program of the NTREIS Multiple Listing Service. Real estate listings held by brokerage firms other than this broker are marked with the Broker Reciprocity logo and detailed information about them includes the name of the listing brokers. ©2024 North Texas Real Estate Information Systems
Royse City Real Estate
The median home value in Royse City, TX is $338,200. This is lower than the county median home value of $429,200. The national median home value is $338,100. The average price of homes sold in Royse City, TX is $338,200. Approximately 80.92% of Royse City homes are owned, compared to 13.5% rented, while 5.59% are vacant. Royse City real estate listings include condos, townhomes, and single family homes for sale. Commercial properties are also available. If you see a property you’re interested in, contact a Royse City real estate agent to arrange a tour today!
Royse City, Texas has a population of 13,512. Royse City is less family-centric than the surrounding county with 44.21% of the households containing married families with children. The county average for households married with children is 45.29%.
The median household income in Royse City, Texas is $99,726. The median household income for the surrounding county is $111,595 compared to the national median of $69,021. The median age of people living in Royse City is 32.8 years.
Royse City Weather
The average high temperature in July is 95 degrees, with an average low temperature in January of 33.9 degrees. The average rainfall is approximately 40.5 inches per year, with 0.7 inches of snow per year.



