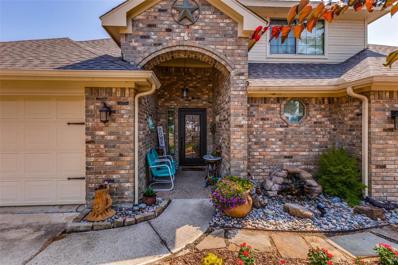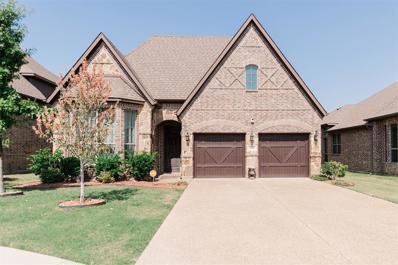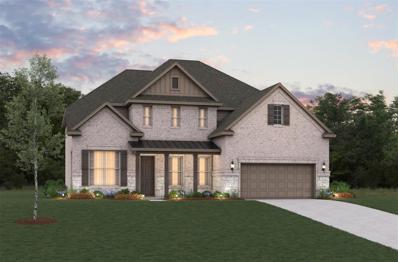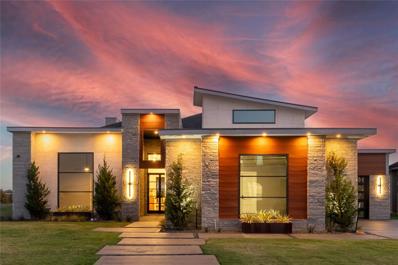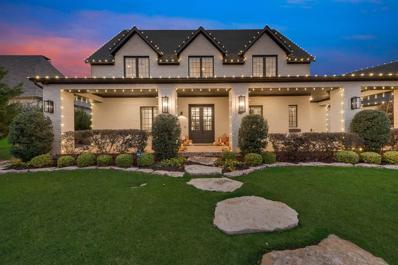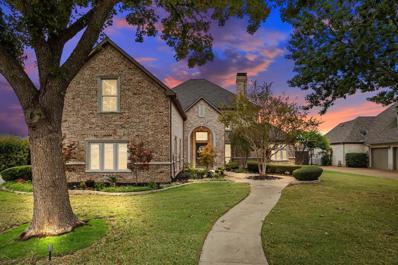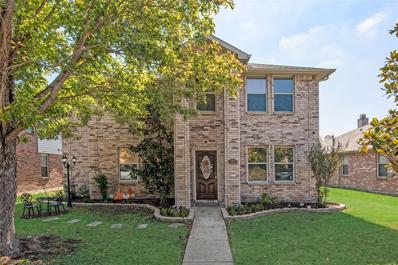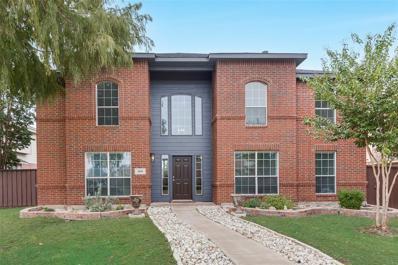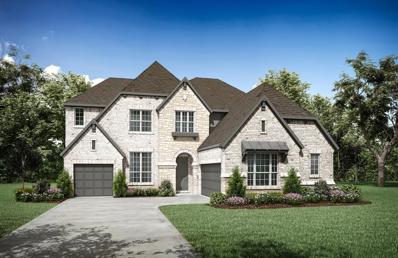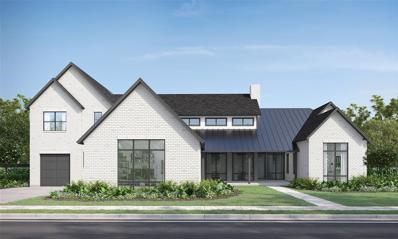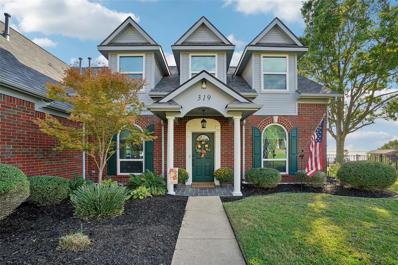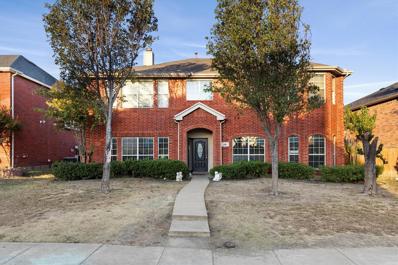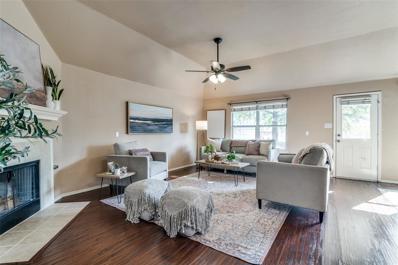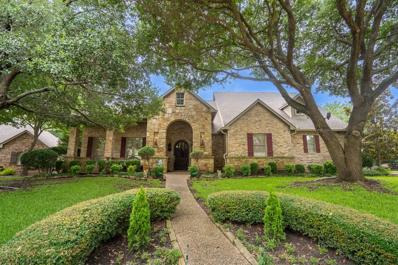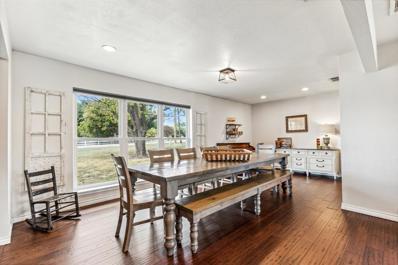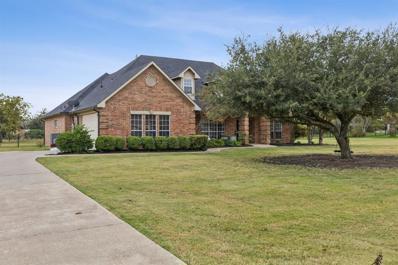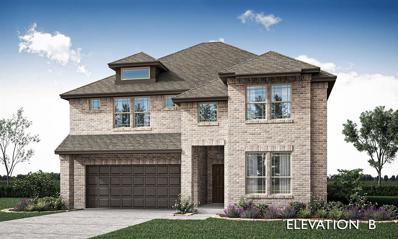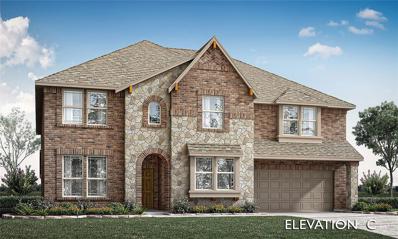Rockwall TX Homes for Rent
- Type:
- Single Family
- Sq.Ft.:
- 2,315
- Status:
- Active
- Beds:
- 3
- Lot size:
- 0.09 Acres
- Year built:
- 2005
- Baths:
- 3.00
- MLS#:
- 20764516
- Subdivision:
- Chandlers Landing #3
ADDITIONAL INFORMATION
Move-in Ready! Spotless Townhome with beautiful landscaping in the highly sought after gated community of Chandlers Landing. 3br-2.5 ba-2 car ga, vaulted ceiling, ceiling to floor windows in LR, 2 in blinds throughout, recess lighting, large back deck great for entertaining, Master bedroom on main level with large walk in closet. Master bath has separate shower and tub. WBFP in living area, Kitchen with granite countertops, SS appliances, double oven all new 2019. Covered balcony with scenic view of greenbelt & Lake Ray Hubbard. Incredible huge storage area is a must see! New roof (2022) HVAC upper and lower units (2019) Fenced backyard with spiral staircase, 24 hr onsite maned security, 2 swimming pools, tennis and pickleball courts, 4 catch and release fishing ponds, playgrounds, parks, marina. Enjoy riding your golf cart around the neighborhood or to the clubhouse to enjoy beautiful sunsets or go for a swim on the beach. A great home in a wonderful community. Come see today!
- Type:
- Single Family
- Sq.Ft.:
- 2,859
- Status:
- Active
- Beds:
- 3
- Lot size:
- 0.15 Acres
- Year built:
- 2015
- Baths:
- 3.00
- MLS#:
- 20778373
- Subdivision:
- Townsend Village
ADDITIONAL INFORMATION
SHOWCASE HOME in a secure gated community. This elegant 2,859 sq. ft. home backs up to a greenbelt features 3 bedrooms, 2.5 bathrooms, and an office with a closet which could serve as a fourth bedroom. Upstairs is a large area for a second living area or game room. Just past the impressive formal dining room you will find a spacious coffee bar, a gourmet kitchen offering a built-in gas stove, stainless steel appliances, white cabinetry, large granite island, grant countertops, tile backsplash. This opens to the breakfast nook with a perfect view of the greenbelt. Family room has a gas fireplace with a gas log. Downstairs primary bedroom with ensuite bath having double vanities, jetted tub, separate shower and a large walk-in closet; large windows provide natural light and a relaxing view of the greenbelt. Downstairs half-bath for guests near the living area and a full bath upstairs. all bedrooms have walk-in closets. Custom-made drapes throughout the house. THIS FABULOUS HOUSE IS A MUST-SEE!!
$806,586
3811 Majesty Court Heath, TX 75032
- Type:
- Single Family
- Sq.Ft.:
- 3,602
- Status:
- Active
- Beds:
- 4
- Lot size:
- 0.27 Acres
- Year built:
- 2024
- Baths:
- 4.00
- MLS#:
- 20776359
- Subdivision:
- Heath Golf & Yacht Club
ADDITIONAL INFORMATION
Looking for that grand curved staircase? W ell look no further with this larger than life family home with 4 beds, 3.5 baths and an upstairs gameroom or media room that any size family can enjoy. W ork from home in the large study overlooking the private cul-de- sac drive or enjoy the backyard that backs up to a greenbelt with loads of privacy. make this beauty yours today!
$2,959,000
1954 Noe Boulevard Heath, TX 75032
- Type:
- Single Family
- Sq.Ft.:
- 5,007
- Status:
- Active
- Beds:
- 4
- Lot size:
- 0.4 Acres
- Year built:
- 2023
- Baths:
- 5.00
- MLS#:
- 20772413
- Subdivision:
- Heath Golf & Yacht Club Ph 1a
ADDITIONAL INFORMATION
Welcome to 1954 Noe Blvd, an exquisite property that perfectly captures the essence of luxurious lakeside living in Heath, Texas. Situated directly across from the prestigious Heath Golf and Yacht Club and overlooking the serene waters of Lake Ray Hubbard, this home offers unparalleled access to a lifestyle filled with recreation and relaxation. As you enter this stunning residence, you are greeted by a bright and spacious open floor plan that combines elegance and functionality. The expansive living area features large windows that frame picturesque views of the lake, filling the space with natural light. The modern kitchen, equipped with high-end appliances, granite countertops, and a convenient breakfast bar, is perfect for culinary enthusiasts and entertaining guests. This beautiful home includes four spacious bedrooms, including a sumptuous primary suite that serves as a personal retreat. The luxurious ensuite bathroom features dual vanities, a soaking tub, and a separate shower, creating a spa-like atmosphere for unwinding after a long day. Step outside to your private backyard oasis, where you can enjoy outdoor entertaining or simply take in the tranquil views of Lake Ray Hubbard. With the clubhouse, tennis courts, boat docks, and golf course just moments away, youâll have endless opportunities for leisure and recreation right at your doorstep.This property is located in a vibrant community that offers a wealth of amenities, making it ideal for families and active individuals alike. Donât miss out on the chance to call 1954 Noe Blvd your home. Schedule a showing today and experience the perfect blend of luxury and lakeside living!
$1,450,000
740 Avalon Drive Heath, TX 75032
- Type:
- Single Family
- Sq.Ft.:
- 3,947
- Status:
- Active
- Beds:
- 4
- Lot size:
- 0.41 Acres
- Year built:
- 2017
- Baths:
- 4.00
- MLS#:
- 20763622
- Subdivision:
- Heath Crossing Ph 1c & 1d
ADDITIONAL INFORMATION
This Modern Hill Country luxury residence nestled in the heart of Heath Crossing is situated on a generous size lot along a private greenbelt. The modern design of the home offers an open concept allowing natural light within and offers sleek one of a kind elements throughout the home making it truly special. It begins at the charming brick inlaid sitting porch with swing, past the grand entry French doors and custom home office and into the great room with brick fireplace, soaring ceiling and natural cedar beams opening to the gathering area of the kitchen and dining area which has a brick fireplace and brick accent wall along with a true custom Butlers Pantry with sink and beverage fridge. The luxurious primary retreat offers a fireplace and French doors to the morning porch giving quick access to the serene backyard and outdoor firepit. Additionally there is a private movie-bunk room with built-in queen beds and a trundle. Every detail of this home has been well thought out from the hand selected designer lighting to the wood floors throughout, designer accent walls, atrium doors, shiplap, built-in animal crate and storage locker, 2nd office or study area upstairs, Christmas closet, and custom laundry room with farm sink, folding table and floating shelves. The outdoor living retreat is great for outdoor entertaining around the lounging pool with swim up sipping area. This home offers easy access to shopping, dining, and recreational activities and a close proximity to I-30 or Hwy 80. It is the sole responsibility of the buyer and buyer's agent to verify all information including acreage, sq ft, schools, taxes, amenities, etc. All information is deemed reliable but not guaranteed.
- Type:
- Land
- Sq.Ft.:
- n/a
- Status:
- Active
- Beds:
- n/a
- Lot size:
- 7.15 Acres
- Baths:
- MLS#:
- 20768004
- Subdivision:
- Bluebonnet Ridge
ADDITIONAL INFORMATION
Located in one of Rockwall Countyâs Premier gated equestrian neighborhoods, you will find 6 miles of green belts to ride your horse & enjoy rural vistas & views without leaving your neighborhood!This gorgeous 7.145 acre lot includes your own pond & is perfect for your estate home. Bring your horses!
- Type:
- Single Family
- Sq.Ft.:
- 4,459
- Status:
- Active
- Beds:
- 4
- Lot size:
- 0.34 Acres
- Year built:
- 1999
- Baths:
- 4.00
- MLS#:
- 20765006
- Subdivision:
- Buffalo Creek Country Club Estate
ADDITIONAL INFORMATION
Meticulously maintained 4-bedroom, 4-bath custom brick home, set on a beautifully landscaped .34 acre lot in a premier resort-style community with swimming pools, tennis-pickleball courts, playground, & golf course. Ideally located near top-rated schools, shopping, & scenic Lake Ray Hubbard. Enter through grand foyer with soaring ceilings, hand-scraped hardwood floors & majestic staircase. Entry flows seamlessly into elegant living area featuring stately cast-stone fireplace & an inviting dining areaâperfect for family gatherings & entertaining. Butler's pantry connects the dining area to the dream kitchen, which boasts a center island with breakfast bar, top-of-the-line commercial stainless steel appliances, & opens onto a spacious family room with fireplace. Home office provides a serene & productive workspace for those working remotely. Expansive master suite includes a cozy sitting area, a luxurious spa-inspired bath, a walk-in closet, & dedicated exercise room. A generous guest suite offers an en-suite bath & large cedar closet. Second living-media room includes access to covered balcony that overlooks lush grounds. Two additional bedrooms come compete with roomy closets, while the laundry room is thoughtfully designed with custom cabinetry, sink, & hanging area. Step outside to a vast covered patio, ideal for al fresco dining & outdoor relaxation, overlooking a large fenced backyard. Additional features include a 3-car garage, extended driveway, & floored storage space. This home is the perfect blend of luxury, comfort, & functionality in an unparalleled community setting.
$1,500,000
Ridge Road Rockwall, TX 75032
- Type:
- Other
- Sq.Ft.:
- n/a
- Status:
- Active
- Beds:
- n/a
- Lot size:
- 1.67 Acres
- Year built:
- 1900
- Baths:
- MLS#:
- 20770024
- Subdivision:
- The Woods At Rockwall
ADDITIONAL INFORMATION
This property is comprised of two parcels, offers excellent visibility and accessibility. Its prime location near Rockwall High School and I-30, combined with high traffic and residential density, makes it an ideal site for retail, commercial, office, restaurant, or medical development.
- Type:
- Single Family
- Sq.Ft.:
- 3,164
- Status:
- Active
- Beds:
- 4
- Lot size:
- 0.15 Acres
- Year built:
- 2005
- Baths:
- 3.00
- MLS#:
- 20770278
- Subdivision:
- Hickory Ridge Ph 4
ADDITIONAL INFORMATION
Need extra space, this house has an amazing layout with plenty of room for everyone. 3 living areas, four very spacious bedrooms and a large kitchen. This beautiful home has been updated with neutral colors throughout, freshly painted cabinets in the kitchen, tile backsplash and stylish hardware. Cold days are ahead and the large living room has a inviting wood burning fireplace with a modern tiled design. This home is perfect for large family gatherings creating memories with the ones you love.
$264,900
Lot 112 Scenic Drive Heath, TX 75032
- Type:
- Land
- Sq.Ft.:
- n/a
- Status:
- Active
- Beds:
- n/a
- Lot size:
- 0.29 Acres
- Baths:
- MLS#:
- 20766309
- Subdivision:
- Antigua Bay Home
ADDITIONAL INFORMATION
Great opportunity to build your dream home in Heath minutes from Golf and Yacht Club. This corner, cul de sac lot is within walking distance to the lake. This .29 Vacant lot is ready for you to build your custom home and have a lake view outside your balcony. Survey and HOA details are uploaded in Transaction Desk. This is a hidden GEM priced to sell!
- Type:
- Single Family
- Sq.Ft.:
- 3,304
- Status:
- Active
- Beds:
- 5
- Lot size:
- 0.32 Acres
- Year built:
- 2002
- Baths:
- 3.00
- MLS#:
- 20769349
- Subdivision:
- Timber Creek Estates
ADDITIONAL INFORMATION
Indulge in luxury with ample room for everyone plus space to entertain and large diving pool in Timber Creek Estates! Beautifully upgraded 5 bedrooms, 3 baths, 3 living, 2 dining, 2 cars garage home with a backyard sanctuary! Here is your chance to have it all with vaulted ceiling greeting you at the entry, wood staircase, solid wood floors throughout and formal living with dining area. Amazing kitchen featuring stainless appliances, quartz countertops, an abundance of cabinetry, breakfast area and is open to the large family room with fireplace. Huge master bedroom with windows overlooking the retreating views of the swimming pool and backyard, and stunning master bath with dual sinks, garden tub, and separate shower. All other 4 bedrooms are spacious with large or walk-in-closets. Tons of windows allow of ample of natural light. Step outside for the perfect backyard to relax with amazing pool, huge backyard and fire pit. You will adore everything this move-in ready home has to offer!
$1,250,000
2305 State Highway 276 Rockwall, TX 75032
- Type:
- Other
- Sq.Ft.:
- 5,100
- Status:
- Active
- Beds:
- n/a
- Lot size:
- 1 Acres
- Year built:
- 1986
- Baths:
- MLS#:
- 20769049
- Subdivision:
- .
ADDITIONAL INFORMATION
Great Opportunity in a fast growing area! This commercial property is zoned Commercial Retail which would allow lots of options for your business! This property is fenced and gated. It has solar panels for cost effective savings. This space can service high trafficed areas so bring your business ideas! This property also has the potential to own the billboard on property! behind the building you will find an RV pad and water line. Buyer and buyers representatives to verify any and all information regarding property and usage with City of Rockwall.
- Type:
- Single Family
- Sq.Ft.:
- 3,948
- Status:
- Active
- Beds:
- 5
- Lot size:
- 0.16 Acres
- Year built:
- 2002
- Baths:
- 3.00
- MLS#:
- 20763521
- Subdivision:
- Lynden Park Estates Ph 2
ADDITIONAL INFORMATION
Wonderful home located near shopping, schools and easy access to I30. This home will not dissappoint with many recent updates. The kitchen updates include carrera design quartz, shaker style soft close cabinets, stainless appliances, a stainless farm sink with divider, subway tile back splash and hardware. The bathrooms are beautifully remodeled with updated toilets, showers with designer type tile and glass surround, vanities with soft close cabinets, quartz counter tops, hardware and lighting. Additional amenities include, upgraded lighting throughout, tray ceilings & see thru fireplace in master suite, window seats and an extended covered patio. All 5 bedrooms are oversized with walk in closets, and an office that could also be a 6th bedroom and a huge gameroom. See transaction desk for survey, T-47, and ABA to share to buyer. It is the sole responsibility of the buyer and buyer's agent to verify all information including acreage, sq ft, schools, taxes, amenities, etc. All information is deemed reliable but not guaranteed.
$745,990
3107 Bexar Rockwall, TX 75032
- Type:
- Single Family
- Sq.Ft.:
- 4,114
- Status:
- Active
- Beds:
- 4
- Lot size:
- 0.2 Acres
- Year built:
- 2024
- Baths:
- 5.00
- MLS#:
- 20768834
- Subdivision:
- The Homestead By Shaddock
ADDITIONAL INFORMATION
MLS# 20768834 - Built by Drees Custom Homes - April completion! ~ Lovely Drees Custom Home at The Homestead by Shaddock in Rockwall. Close to Lake Ray Hubbard and convenient to downtown Dallas from I-30. Spacious family home with beamed vaulted ceiling in family, gorgeous two story rotunda with spiral staircase! Lots of entertaining space including gameroom, media and family. Kitchen features large island and a butlers pantry leads from the kitchen to the formal dining room. A pocket office is strategically placed off kitchen and a study is adjacent to the rotunda. Upstairs also includes a tech center or library perfect for homework or gaming area.
$1,720,500
316 Chapel View Court Heath, TX 75032
- Type:
- Single Family
- Sq.Ft.:
- 4,949
- Status:
- Active
- Beds:
- 5
- Lot size:
- 1.01 Acres
- Year built:
- 2024
- Baths:
- 5.00
- MLS#:
- 20768757
- Subdivision:
- Chapel View
ADDITIONAL INFORMATION
This luxury custom-built home in Chapel View, Heath, Texas offers an extraordinary amount of porch space and seamless indoor and outdoor living. Situated on a one-acre lot, and spanning 4,949 sq. ft., this 2-story masterpiece features 5 bedrooms and 4.5 bathrooms, including a grand primary suite. The chefâs kitchen, butlerâs pantry, and bar make entertaining a breeze, while additional spaces like the study, mud room, and loft area provide versatility for work and play. Enjoy the enormous porch space, covered patio, and game room for endless family fun. A 3-car garage and high-end finishes complete this lavish retreat, epitomizing luxury living at its finest. Chapel View is located just minutes away from The Harbor in Rockwall with convenient access to I-30 and Hwy 80 for a hassle-free commute to downtown Dallas. Zoned to highly acclaimed RockwallâHeath High School & Cain Middle School.
- Type:
- Single Family
- Sq.Ft.:
- 3,265
- Status:
- Active
- Beds:
- 5
- Lot size:
- 0.23 Acres
- Year built:
- 1993
- Baths:
- 4.00
- MLS#:
- 20762293
- Subdivision:
- Harbor Landing Ph One
ADDITIONAL INFORMATION
**Offering $10,000 towards Buyers' Closing Costs*** Nestled in the desirable gated community of Chandler's Landing at Lake Ray Hubbard, this stunning, well-maintained 5-bedroom, 3.5-bath home offers modern comforts and elegant style. Filled with natural light and featuring high ceilings, this residence boasts quality finishes throughout. The beautifully updated kitchen showcases freshly painted cabinetry, stainless steel appliances, granite countertops, a large walk-in pantry, and ample cabinet space. A standout feature is the junior suite on the second floor, complete with a luxurious updated bathroom featuring marble tile, and an adjacent loft area perfect for a reading nook or a home office. The fifth bedroom serves as a versatile flex space, ideal for multi-generational households seeking privacy for adult relatives, or it can easily be transformed into a future media room, complete with a bar sink and built-in wine fridge. The primary suite is a true retreat, offering an ensuite bath, patio access, and generous closet space. Additional bedrooms provide flexibility for family, guests, or a home office. Outside, enjoy the patio with refreshing breezes from the lake and views of the beautifully landscaped community, perfect for relaxation or outdoor gatherings. Community amenities include a pool, tennis courts, a restaurant, and secure entry. Located close to Heath High School, shopping, and dining, this home seamlessly combines luxury lake living with convenience, making it the perfect choice for those seeking comfort and style. Recent updates include New Roof, New Windows and HVAC.
- Type:
- Land
- Sq.Ft.:
- n/a
- Status:
- Active
- Beds:
- n/a
- Lot size:
- 0.78 Acres
- Baths:
- MLS#:
- 20768235
- Subdivision:
- Discovery Lakes
ADDITIONAL INFORMATION
Discover the perfect canvas for your dream home at 1639 Canyon Lake Road in Rockwall! This expansive vacant lot offers ample space to bring your vision to life, surrounded by natural beauty and located in the brand new development of Discovery Lakes. With utilities available and a level terrain, the property is ready for building and landscaping to your exact specifications. Enjoy easy access to nearby schools, shopping, dining, and all that Rockwall has to offer while savoring the privacy and space of your own land. Donât miss this incredible opportunity to create your ideal home!
- Type:
- Condo
- Sq.Ft.:
- 1,444
- Status:
- Active
- Beds:
- 3
- Lot size:
- 0.07 Acres
- Year built:
- 2007
- Baths:
- 2.00
- MLS#:
- 20768481
- Subdivision:
- Watersedge At Lake Ray Hubbard
ADDITIONAL INFORMATION
Waterfront property, Wonderful views, and a gated community within walking distance of the Harbor, activities, fun, and great food. open floor plan with three bedrooms and plenty of space to cook in the kitchen. The condo has two assigned parking garages and parking all through the area. Close to highways schools and shopping to meet everyone's needs. A place to call home with safety.
- Type:
- Single Family
- Sq.Ft.:
- 3,105
- Status:
- Active
- Beds:
- 4
- Lot size:
- 0.16 Acres
- Year built:
- 2003
- Baths:
- 3.00
- MLS#:
- 20767793
- Subdivision:
- Lynden Park Estates Ph 3
ADDITIONAL INFORMATION
Welcome to this stunning brick and stone home in the heart of Rockwall! With no HOA and easy access to Lake Ray Hubbard, this home offers both freedom and convenience, close to excellent dining, shopping, and quick I-30 access. Entertain family and friends in the expansive, open living room with a cozy fireplace, or step outside to your private backyard oasis featuring a refreshing poolâperfect for lounging, hosting BBQs, and family gatherings. The master suite is a retreat with a large soaking tub, separate shower, and dual sinks, providing both space and comfort. Generously sized additional bedrooms offer versatility for guests, family, or hobbies. Situated in the sought-after Rockwall community, this home boasts easy access to top-rated schools and vibrant entertainment options. Donât miss this incredible opportunityâschedule a showing today!
- Type:
- Single Family
- Sq.Ft.:
- 2,533
- Status:
- Active
- Beds:
- 4
- Lot size:
- 0.15 Acres
- Year built:
- 2002
- Baths:
- 2.00
- MLS#:
- 20767360
- Subdivision:
- Hickory Ridge Ph One
ADDITIONAL INFORMATION
Open House Sunday Nov 3, 1p-3p. If you're looking for the perfect place to call home, look no further! This 4 bed 2 bath Rockwall ISD gem is super clean and move in ready. Less than 30 minutes from Dallas and located near shopping, dining, schools and recreation. The open kitchen has stainless steel appliances and plenty of countertop space and storage. Enjoy a thoughtful floor plan with no wasted space! All bedrooms and baths are on the main floor. Upstairs, a generous bonus living area awaits, providing additional flexibility to this already charming home. No lvp here! Gorgeous engineered wood floors throughout the main living areas add sophistication and warmth to an already beautiful home. Easy care tile in the wet areas and carpet in the bedrooms. Come make this beautifully cared for home your very own home sweet home!
- Type:
- Single Family
- Sq.Ft.:
- 4,059
- Status:
- Active
- Beds:
- 4
- Lot size:
- 0.42 Acres
- Year built:
- 1996
- Baths:
- 4.00
- MLS#:
- 20767166
- Subdivision:
- Benton Woods
ADDITIONAL INFORMATION
Welcome to your Luxurious Sanctuary, where elegance meets functionality. Step into the Grand Foyer that leads to opulent living spaces with high ceilings, sophisticated doors, and detailed crown molding. The formal living room features a fireplace, built-in shelving, and cabinets. The dining room includes French doors and a crystal chandelier, with access to the pool area. The chef's kitchen boasts a six-burner stove with grill, dual ovens, custom cabinetry, granite countertops, and premium appliances. The utility room offers a sink, cabinetry, and quartz counters. This home includes a central vacuum, professional lighting throughout the property, a 3-car garage with an epoxy floor, roof replaced in 2020, pool re-plastered in 2011, and windows replaced in 2016. The secluded pool area is surrounded by landscaping, offering a tranquil retreat. This luxury home combines style, comfort, and sophistication, ideal for living and entertaining.
$510,000
20 Lee Drive Heath, TX 75032
- Type:
- Single Family
- Sq.Ft.:
- 2,304
- Status:
- Active
- Beds:
- 4
- Lot size:
- 0.89 Acres
- Year built:
- 1980
- Baths:
- 3.00
- MLS#:
- 20765667
- Subdivision:
- K&K Dev
ADDITIONAL INFORMATION
Looking for a dreamy home with modern touches on nearly an acre? Look no further! Welcome to this gorgeous 4-bedroom, 3-bathroom haven! Pull up to a home bursting with curb appeal, then step inside to a fabulous open-concept living, dining, and kitchen area with gleaming hardwood floors. The kitchen is a chefâs delight, featuring high-end updates like stainless steel appliances, quartz countertops, a clean, neutral backsplash, and sleek slate tile flooring. The private master suite (added by the current sellers) is a true retreatâflooded with natural light, with a cozy sitting area and a spa-like bath! Picture a luxurious soaking tub, separate shower, double vanities, and a huge walk-in closet. On the other side, youâll find spacious secondary bedrooms and two more full bathsâone en suite with a bedroom for added privacy. Step out into the huge backyard! Perfect for all your favorite activities with an open patio, play area, and fire pit ready to go! And donât miss the charming shed that mimics the homeâs style. With electricity, itâs versatile enough for a home office, playhouse, she-shed, or man cave. Add plumbing, and you could even turn it into a cozy guest suite! This nearly acre property with 4 bedrooms, 3 baths, high-end upgrades, and a bonus shed is a fantastic find. Itâs got that perfect blend of style, functionality, and a country vibe right in the heart of Heath. PS: No HOA! Ready to make this one yours? Contact us today for a private showing!
- Type:
- Single Family
- Sq.Ft.:
- 3,018
- Status:
- Active
- Beds:
- 4
- Lot size:
- 1.09 Acres
- Year built:
- 1998
- Baths:
- 4.00
- MLS#:
- 20765492
- Subdivision:
- Equestrian Meadows
ADDITIONAL INFORMATION
Nestled on over an acre of lush landscape, this exquisite 4-bedroom, 3.5-bathroom residence offers a perfect blend of elegance and comfort. Designed with family living and entertaining in mind, this home is truly a gem waiting for you to make it your own. Step into an inviting entry that leads to a spacious living area, filled with natural light. The large, open-concept layout seamlessly connects the living room, dining area, and gourmet kitchen, making it ideal for hosting gatherings or enjoying cozy family nights. The chef's kitchen features stainless steel appliances including a gas range. Retreat to the luxurious primary suite, complete with an ensuite bathroom and walk-in closet. Two additional bedrooms on the first floor offer generous space and comfort. Upstairs you will find a magnificent game room, equipped with built-ins and a stylish wet bar. Whether you're hosting a game night, movie marathon, or simply relaxing, this space caters to all your entertainment needs. Also upstairs there is an additional bedroom with an ensuite bath perfect for a mother-in-law, nanny or older teen. Step outside to your own private paradise. With over an acre of land, the possibilities are endless. Enjoy barbecues on the patio. The expansive yard provides ample space for children to play and adults to unwind. Search address on YouTube for video.
- Type:
- Single Family
- Sq.Ft.:
- 3,558
- Status:
- Active
- Beds:
- 5
- Lot size:
- 0.18 Acres
- Year built:
- 2024
- Baths:
- 4.00
- MLS#:
- 20767531
- Subdivision:
- Sonoma Verde
ADDITIONAL INFORMATION
NEW! NEVER LIVED IN. Ready March 2025! Experience modern living with the Rose II plan, designed for open-concept enjoyment. The Family Room features impressive high ceilings and windows that fill the space with natural light. The expansive Game Room, complete with an attached Media Room, and Study offers versatile options. Enjoy the luxurious first-floor Primary Suite and a fantastic backyard oasis. Enhanced finishes elevate this home, including Tile floors in common areas and elegant Quartz countertops throughout. The Deluxe Kitchen serves as the heart of the home, featuring custom cabinets, Quartz surfaces, a tankless water heater, built-in stainless steel appliances, and a spacious island ideal for bar seating. Upstairs, find 3 bedrooms, 2 sharing a Jack and Jill bath. Additional upgrades include a Fully Bricked Front Porch, an 8' Front Door, gutters, blinds, gas stub for grilling, and a spacious mud laundry room. Every detail was carefully thought of - visit Bloomfield at Sonoma Verde today!
- Type:
- Single Family
- Sq.Ft.:
- 4,232
- Status:
- Active
- Beds:
- 5
- Lot size:
- 0.18 Acres
- Year built:
- 2024
- Baths:
- 5.00
- MLS#:
- 20767453
- Subdivision:
- Sonoma Verde
ADDITIONAL INFORMATION
NEW! NEVER LIVED IN. Ready March 2025! Welcome to Bloomfield's Bellflower plan, an exceptional two-story home designed for versatile living. Expansive & bright Game Room, Media Room, In-Law Suite, and 2 bedrooms that share a Jack & Jill bath are all found upstairs. The downstairs layout holds a spacious Study with glass French doors, a Primary Suite, a Junior Suite, and an open Formal Dining Room. Elegant Wood-Tile floors in common areas and an 18' Floor-to-Ceiling Fireplace was added to the Family Room. Deluxe Kitchen complete with quartz counters, custom cabinetry, gas cooktop on built-in SS appliances and spacious walk-in pantry. Experience ultimate relaxation in the Primary Suite: sitting area, access to the laundry room through the walk-in closet, and a 5-piece bath with separate vanities. Covered Patio is the perfect place to unwind, with a gas drop to easily hook up your grill. The stone & brick exterior boasts a striking presence with an upgraded 8' entry door and stained wood garage door. Visit Bloomfield at Sonoma Verde today!

The data relating to real estate for sale on this web site comes in part from the Broker Reciprocity Program of the NTREIS Multiple Listing Service. Real estate listings held by brokerage firms other than this broker are marked with the Broker Reciprocity logo and detailed information about them includes the name of the listing brokers. ©2024 North Texas Real Estate Information Systems
Rockwall Real Estate
The median home value in Rockwall, TX is $442,400. This is higher than the county median home value of $429,200. The national median home value is $338,100. The average price of homes sold in Rockwall, TX is $442,400. Approximately 73.44% of Rockwall homes are owned, compared to 22.44% rented, while 4.12% are vacant. Rockwall real estate listings include condos, townhomes, and single family homes for sale. Commercial properties are also available. If you see a property you’re interested in, contact a Rockwall real estate agent to arrange a tour today!
Rockwall, Texas 75032 has a population of 46,150. Rockwall 75032 is more family-centric than the surrounding county with 46.28% of the households containing married families with children. The county average for households married with children is 45.29%.
The median household income in Rockwall, Texas 75032 is $107,301. The median household income for the surrounding county is $111,595 compared to the national median of $69,021. The median age of people living in Rockwall 75032 is 38.3 years.
Rockwall Weather
The average high temperature in July is 94.3 degrees, with an average low temperature in January of 33.9 degrees. The average rainfall is approximately 40.3 inches per year, with 0.6 inches of snow per year.
