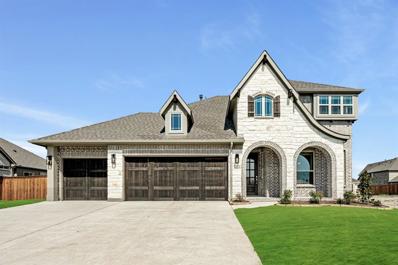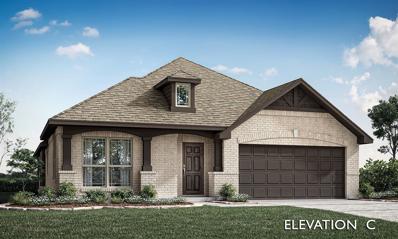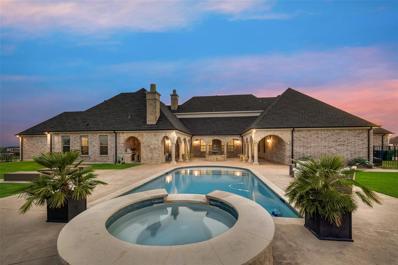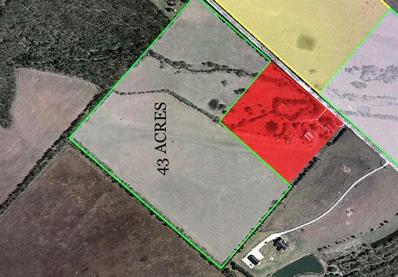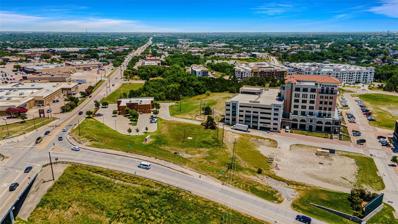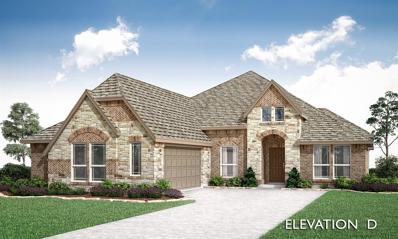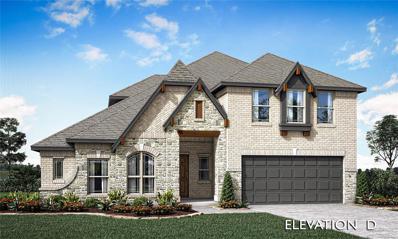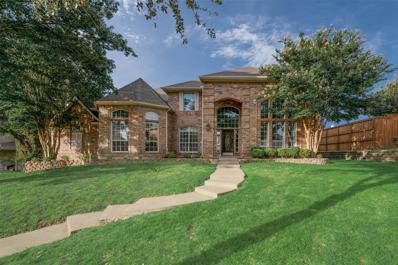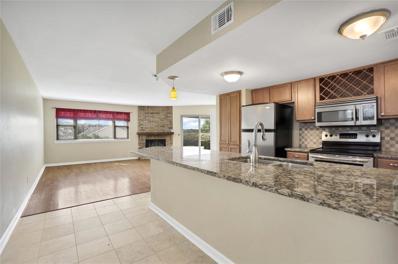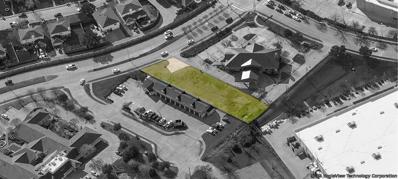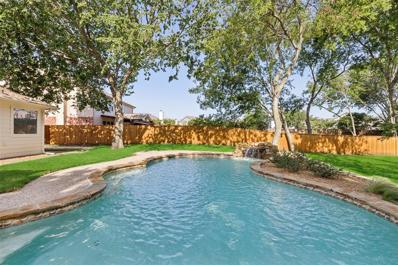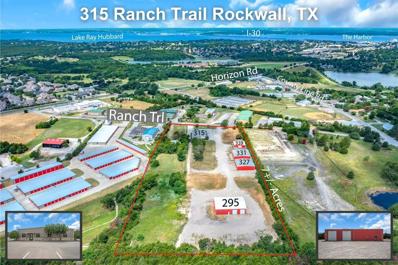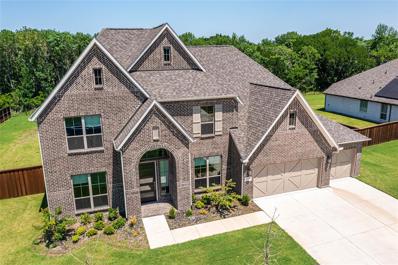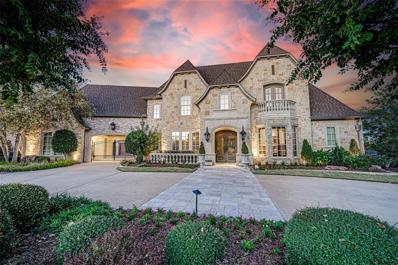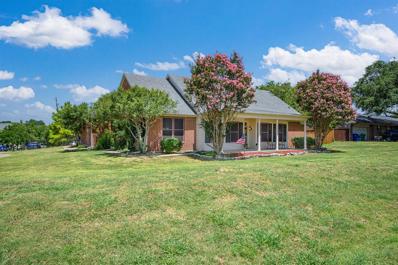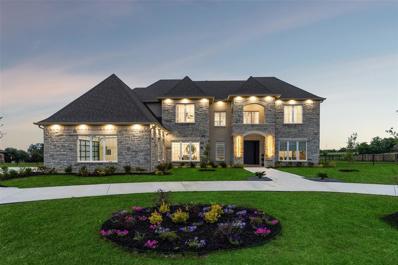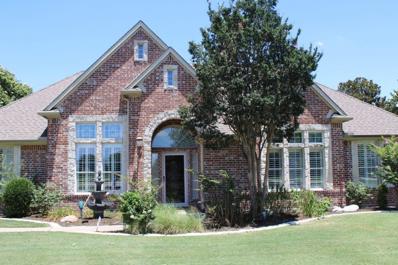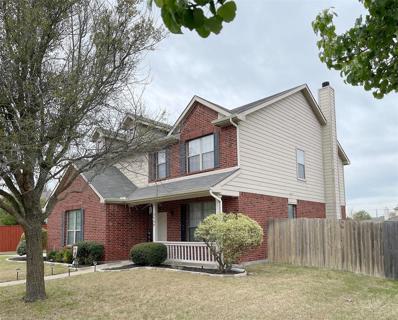Rockwall TX Homes for Rent
- Type:
- Single Family
- Sq.Ft.:
- 3,269
- Status:
- Active
- Beds:
- 5
- Lot size:
- 0.24 Acres
- Year built:
- 2024
- Baths:
- 4.00
- MLS#:
- 20678596
- Subdivision:
- Terracina Estates
ADDITIONAL INFORMATION
2 Huge Primary Suites in this Massive 2-Story Home on Quarter Acre Lot in Rockwall City Limits! Beautiful front elevation includes a 3-car garage w cedar doors on light brick & white stone home! Modern contemporary color palette w light blonde hand scraped hardwoods throughout downstairs leading you to our Deluxe Kitchen w white shaker cabinets w silver hardware, quartz countertops, and polished marble backsplash. The open rails of the staircase & catwalk make an inviting entrance. (2) primary bedrooms- one upstairs & one downstairs provides plenty of space. Extended covered patio, huge lot, and elbow room make this a perfect home for entertaining or family. No detail was forgotten- south facing large lot, every countertop is quartz, 8â iron & glass front door, cedar garage doors, beautiful real wood floors and selections on quiet street. Come enjoy lake life in Rockwall (Rockwall Schools that are A+ Rated) with only a 1.567% tax rate. No MUD, No PID, only 30 min to Downtown Dallas!
$899,000
1515 Kinder Way Rockwall, TX 75032
- Type:
- Single Family
- Sq.Ft.:
- 3,882
- Status:
- Active
- Beds:
- 4
- Lot size:
- 1.5 Acres
- Year built:
- 2007
- Baths:
- 4.00
- MLS#:
- 20673937
- Subdivision:
- High Point Lake Estates, Secti
ADDITIONAL INFORMATION
Sellers just lowered the price and is offering $20,500 to give the next buyer the money to re-carpet and paint to their liking they have done the leg work and gotten quotes already for the next buyer you just need to pick the colors. Welcome to this 4 bedroom 4 bath estate that sits on 1.5 acre, cul de sac lot with inground gunite pool and outdoor landscaped living space.This home includes hand scraped hardwood floors a spacious home office with built-ins formal dining as well as a spacious living room with fireplace. Kitchen includes stainless steel appliances including double oven, island, instant pot filler, custom cabinets and much more! The breakfast nook overlooks the pool outdoor seating area! The master bedroom is located downstairs with its own seating area and fireplace. Master bath offers separate shower, garden tub, oversized his and her walk in closet. Upstairs you will find 3 bedrooms, and 2 baths, and a game room with sink and bar. Outback enjoy entertaining in your outdoor oasis with areas to lounge or dine while others swim in the pool or relax in the hot tub.
$1,050,000
1777 Fm 549 Rockwall, TX 75032
- Type:
- Single Family
- Sq.Ft.:
- 5,451
- Status:
- Active
- Beds:
- 4
- Lot size:
- 5 Acres
- Year built:
- 2004
- Baths:
- 5.00
- MLS#:
- 20676357
- Subdivision:
- The McLendon Companies Additio
ADDITIONAL INFORMATION
5 ACRES. POOL. SHOP. LOTS OF LIVING SPACE. MEDIA ROOM. ROCKWALL ISD. Need we say more? No, but we will! A gated entry gives you access to this expansive property where you are greeted by a guitar-shaped pond with bridge and gazebo. Inside you will find 4 generously sized bedrooms and 4 and a half bathrooms, as well as several living and dining spaces. Downstairs holds the primary suite, an office, a full bathroom, large Chef's kitchen, 2 dining spaces, and a utility room. Upstairs you'll find additional flex spaces with one of them holding a half bathroom and wet bar, a secondary master suite, 2 additional bedrooms joined by a Jack and Jill bathroom, terraces, and a large media room located above the garage. Outside you'll find a large covered patio leading to the pool with hot tub. And we mustn't forget the huge 2 story shop with electricity with an adjacent carport to store your larger lawn equipment! This home has everything you need for your lifestyle!
- Type:
- Single Family
- Sq.Ft.:
- 2,044
- Status:
- Active
- Beds:
- 4
- Lot size:
- 0.17 Acres
- Year built:
- 2024
- Baths:
- 2.00
- MLS#:
- 20677305
- Subdivision:
- Sonoma Verde
ADDITIONAL INFORMATION
To be built inventory home OR purchase this plan and customize yourself with Bloomfield! Ready February 2025! Discover the perfect blend of comfort and sophistication with Bloomfield Homes' Cypress floor plan featuring 4 bedrooms and 2 bathrooms. Step into a welcoming foyer with the option of a Study or Dining flex space through elegant Glass French doors. The expansive Family Room effortlessly connects to the Kitchen, complete with custom cabinets, a sizable island, and top-of-the-line SS appliances, ideal for culinary enthusiasts. Retreat to the luxurious Primary Suite featuring a generous walk-in closet, a soothing garden tub, dual sinks, and a separate shower for ultimate relaxation. A Covered Patio with a Gas stub invites outdoor relaxation amidst fresh air. Enjoy community amenities including a stylish clubhouse, a sparkling pool, scenic trails, playground, and a peaceful park spread across 30+ Acres of Recreational Open Space. Call Bloomfield at Sonoma Verde to learn more today!
$1,475,000
316 Chatham Place Heath, TX 75032
- Type:
- Single Family
- Sq.Ft.:
- 4,780
- Status:
- Active
- Beds:
- 5
- Lot size:
- 1.26 Acres
- Year built:
- 2016
- Baths:
- 4.00
- MLS#:
- 20676065
- Subdivision:
- Stoneleigh Ph 5c
ADDITIONAL INFORMATION
Welcome to your dream estate home in the prestigious neighborhood of Stoneleigh in Heath. This stunning property offers luxury living with 4780 square feet of space, featuring 5 bedrooms, 3.5 baths, two living rooms, a private office, and separate bedrooms for added privacy. The gourmet kitchen boasts a built-in fridge, large island, and stainless steel appliances, perfect for entertaining guests. The open living room and game room provide ample space for relaxation and enjoyment. Situated on 1.262 acres of land, the outdoor oasis includes a beautiful pool, hot tub, fountain, outdoor kitchen, and fireplace, creating a perfect setting for outdoor gatherings and relaxation. Don't miss out on this rare opportunity to own a piece of paradise in Stoneleigh. Schedule your showing today!
$1,806,000
0 Klutts Drive McLendon Chisholm, TX 75032
- Type:
- Land
- Sq.Ft.:
- n/a
- Status:
- Active
- Beds:
- n/a
- Lot size:
- 43 Acres
- Baths:
- MLS#:
- 20674740
- Subdivision:
- K Latham
ADDITIONAL INFORMATION
43 acres on the right side of Klutts Drive coming from 205 South. Hackberry Creek runs through property with some trees. Private 1800 ft run way. AIRPORT FAA IDENTIFIER IS 20XS-KLUTTS-FIELD. Home and 10 acres are not being sold. Area outlined in Red is not included. Seller does not have a survey. Buyer will need to purchase if survey is needed.
$1,100,000
108 Berkshire Lane Heath, TX 75032
- Type:
- Single Family
- Sq.Ft.:
- 3,616
- Status:
- Active
- Beds:
- 4
- Lot size:
- 1.09 Acres
- Year built:
- 2007
- Baths:
- 3.00
- MLS#:
- 20670473
- Subdivision:
- Stoneleigh Ph Three
ADDITIONAL INFORMATION
Welcome to this enchanting old-world architectural-style home, where timeless elegance meets modern comfort. This exquisite home features hand-scraped oak floors and beautifully crafted wood beams that exude timeless elegance. The mix of stone elements throughout the home adds to its unique character and charm. Situated on a sprawling acre lot, this property offers ample space. The outdoor area features a gorgeous pool, perfect for both relaxation and entertaining. Located in the highly sought-after Stoneleigh neighborhood, this residence provides the perfect blend of peaceful living and convenient access to school, restaurants and more. This gem has been beautifully maintained with two bedrooms downstairs and two bedrooms up with a jack & jill bathroom. Experience the allure of this architectural masterpiece and enjoy the luxurious lifestyle it promises. You don't want to miss out on this one!
- Type:
- Single Family
- Sq.Ft.:
- 2,986
- Status:
- Active
- Beds:
- 5
- Lot size:
- 0.21 Acres
- Year built:
- 2021
- Baths:
- 3.00
- MLS#:
- 20659814
- Subdivision:
- Heaths Crossing
ADDITIONAL INFORMATION
Welcome to your dream home in the heart of Heath Crossing! This stunning Centre Living Homes build from 2021 offers the perfect blend of luxury and comfort. The Palmer plan boasts cathedral ceilings, a first-floor owner's suite, and a spacious study for all your work-from-home needs. Upstairs, you'll find three additional bedrooms, a game room, and a media room with surround sound upgrades including 4 flush mounted speakers- ideal for movie nights or hosting guests. But the real highlight of this property is its unbeatable location. Backing up to Buffalo Creek Golf Club, with walking trails and parks nearby, this home offers the perfect balance of tranquility and convenience. Plus, with easy access to the interstate and a hospital just moments away, you'll have everything you need right at your fingertips. Don't miss your chance to own a piece of paradise in one of Heath's most sought-after communities.
$1,600,000
I-30 Expressway Rockwall, TX 75032
- Type:
- Other
- Sq.Ft.:
- n/a
- Status:
- Active
- Beds:
- n/a
- Lot size:
- 1.02 Acres
- Baths:
- MLS#:
- 20668987
- Subdivision:
- Harbor District Add
ADDITIONAL INFORMATION
I-30 Frontage at Horizon Rd, highly visible, premium hard corner at the highest elevation in the Rockwall Harbor District. Panoramic lake views of Lake Ray Hubbard. 30-minutes east of Downtown Dallas, in the 2nd fastest growing County in the nation. Highly visible I-30 frontage, first exiting to Rockwall County, 30-minutes east of Downtown Dallas. Perched on the highest vista of the Harbor District Hillside build up to 5-stories high with pristine panoramic lake views of Lake Ray Hubbard. Perfect location for iconic development in Rockwall County's central commercial business district. Recent I-30 expansion projects, further establish Rockwall as a destination hub. 2700 luxury apartments, condos, townhomes, Hilton Harbor Lakefront Hotel and Tru by Hilton provide high foot traffic and density needed to support robust restaurant, retail, office, medical, mixed use development. Survey, and fully approved site plan for a 3100SF restaurant with 1800SF patio available upon request
- Type:
- Single Family
- Sq.Ft.:
- 2,250
- Status:
- Active
- Beds:
- 4
- Lot size:
- 0.17 Acres
- Year built:
- 2024
- Baths:
- 3.00
- MLS#:
- 20672875
- Subdivision:
- Sonoma Verde
ADDITIONAL INFORMATION
NEW! NEVER LIVED IN. Ready December 2024. Bloomfield's Rockcress is meticulously crafted home that blends space & style w 4 bdrms, 3 baths, including ensuite bath in Junior Suite at Bdrm 4, & J-swing 2-car garage adorned w stained cedar doors. Step inside to find wood-look tile floors, majestic Stone-to-Ceiling Fireplace w cedar mantel, & Deluxe Kitchen equipped w SS appliances, under cabinet lights, Charleston White cabinets, quartz countertops, & convenient pull-out trash bin. Unique details abound, from dedicated laundry room w storage & mud bench to tranquil covered patio in backyard w gas drop. Other 2 bdrms share hallway bath & are conveniently located near laundry. Situated on interior lot, this home offers privacy & serenity amidst timeless upgraded brick & stone exteriors & meticulously landscaped grounds. Valued upgrades like blinds, gutters, 8' front door, & quartz in kitchen & Primary Bath, w granite throughout rest of home, add beauty to every corner. Visit Sonoma Verde!
$565,000
420 Normandy Lane Heath, TX 75032
- Type:
- Single Family
- Sq.Ft.:
- 2,716
- Status:
- Active
- Beds:
- 5
- Lot size:
- 0.44 Acres
- Year built:
- 2002
- Baths:
- 4.00
- MLS#:
- 20672564
- Subdivision:
- Highlands Of Heath
ADDITIONAL INFORMATION
This is it. The home you been looking for. This property features a beautiful 2 story home on a corner lot next to a Golf and Yacht golf course. The property features an open floor plan with 5 bedrooms and 3.5 bathrooms. The gourmet kitchen settiing is perfect for the indoor entertaining. The backyard features a covered pation and wonderful pool and spa and lush tree.
- Type:
- Single Family
- Sq.Ft.:
- 3,291
- Status:
- Active
- Beds:
- 4
- Lot size:
- 0.17 Acres
- Year built:
- 2024
- Baths:
- 3.00
- MLS#:
- 20671864
- Subdivision:
- Sonoma Verde
ADDITIONAL INFORMATION
NEW! NEVER LIVED IN. Ready December 2024! Prepare to be impressed by Bloomfield Homes' Carolina IV plan, featuring a striking Brick & Stone exterior highlighted by an elegant 8' Front Door. Inside, an open layout packed w luxurious upgrades. This home offers 4 bdrms and 3 bathsâ3 bdrms conveniently located on main floor, additional bedroom upstairs. Deluxe Kitchen is equipped for all entertaining needs; impressive island, exquisite cabinetry w built-in stainless steel appliances, Quartz countertops, extensive storage including a buffet, walk-in pantry, and pot & pan drawers. Enhancements abound throughout the home, including luxurious Wood Tile Floors, Stone-to-Ceiling Fireplace w gas logs, and gas drop at the Extended Covered Rear Patio for outdoor enjoyment. 2-car garage offers extra space, while Glass French Doors grace the Study. Upstairs, enjoy versatile living spaces w a Game & Media Room, and built-in Tech Center perfect for work or play. Gutters & blinds included!
- Type:
- Single Family
- Sq.Ft.:
- 4,223
- Status:
- Active
- Beds:
- 5
- Lot size:
- 0.38 Acres
- Year built:
- 2000
- Baths:
- 4.00
- MLS#:
- 20669278
- Subdivision:
- Lago Vista
ADDITIONAL INFORMATION
Wonderful 5 bed 3.5 bath home in Lago Vista just steps from The Harbor Rockwall with stunning swimming pool & spa area with large covered patio all great for outdoor living & entertaining. Featuring plenty of natural light, the inviting floor plan has high ceilings, bonus dedicated office, & large family room with fireplace leading to a large eat-in kitchen with granite, lots of storage, & island prep counter space with gas cooktop. The main floor spacious primary suite includes a large updated bath with jetted tub & plenty of closet space. Upstairs you'll love the 4 bedrooms, bonus family area, & 2 full bathrooms. Outdoor living spaces surround the beautiful swimming pool with waterfall, sunning deck, & fire pit. The backyard features tall fencing & security gate with remote control access. It is the sole responsibility of the buyer & buyer's agent to verify all information including acreage, sq ft, schools, taxes, amenities, etc. All information is deemed reliable but not guaranteed.
- Type:
- Condo
- Sq.Ft.:
- 1,052
- Status:
- Active
- Beds:
- 1
- Lot size:
- 0.04 Acres
- Year built:
- 1990
- Baths:
- 1.00
- MLS#:
- 20669951
- Subdivision:
- Cutter Hill #2
ADDITIONAL INFORMATION
Fantastic Condo! Located in the wonderful neighborhood at Chandler's Landing in Cutter Hill. Condo features include an updated shower and new carpet, with a cozy wood-burning fireplace. Lovely sitting area outside to go and enjoy the outside. This gated community feels like a lakeside resort with two swimming pools, tennis courts, ponds, a playground, parks, a clubhouse, and a restaurant. Close to lakeside entertainment and all your community essentials.
- Type:
- Other
- Sq.Ft.:
- n/a
- Status:
- Active
- Beds:
- n/a
- Lot size:
- 0.22 Acres
- Baths:
- MLS#:
- 20669095
- Subdivision:
- None
ADDITIONAL INFORMATION
This 0.22-acre lot is located just off of Interstate 30 with 102,961 VPD in Rockwall, TX. The property is easily accessible with two access from Ralph Hall Pkwy and Market Center Dr. Zoned commercial with utilities to the site, including City Water and City Sewer, the property is ready for development with all civil and architectural plans completed with city approvals. Adjacent to the lot is the upcoming newly built development of Amanda Rochell Elementary School, planned to be fully completed by October 2024. Local retailers include The Home Depot, Kohlâs, and Christian Brothers Automotive. All Due Diligence is included with the option for build-to-suit.
Open House:
Thursday, 12/5 1:00-3:00PM
- Type:
- Single Family
- Sq.Ft.:
- 2,117
- Status:
- Active
- Beds:
- 3
- Lot size:
- 0.52 Acres
- Year built:
- 2004
- Baths:
- 2.00
- MLS#:
- 20649445
- Subdivision:
- Timber Creek Estates
ADDITIONAL INFORMATION
Seller offering $5K concessions. This home has all the extras you have been looking for, Office, Secondary living space and Dining Room! PLUS, all that you would expect in a beautifully updated home. Large entertaining kitchen and casual eating area connect you to the oversized main living space. Step out to the incredible patio that showcases the sparkling pool with waterfall feature and meticulously manicured yard that will certainly be the setting for many future parties & gatherings. There is even room for a garden area for all the green thumb enthusiasts. Enjoy the view of your serene backyard without stepping outside from the Main Living Space or the Primary Suite. This home offers lots of natural light, highlighting the soft neutral colors & updated LVP flooring that accents any decor. All bedrooms have custom closet systems. 2024 Updates: Freshly painted interior & exterior, new carpet in bedrooms. Quick access to major routes & an array of entertainment, restaurants, shopping, & trendy hot spots to enjoy!
$4,499,999
315 Ranch Trail Rockwall, TX 75032
- Type:
- Industrial
- Sq.Ft.:
- 18,824
- Status:
- Active
- Beds:
- n/a
- Lot size:
- 7 Acres
- Year built:
- 2014
- Baths:
- MLS#:
- 20662314
- Subdivision:
- Rainbow Acres
ADDITIONAL INFORMATION
Premier 7+- AC industrial park with unmatched income potential in the highly sought-after Rockwall, TX. Investment opportunity features 5 buildings, each designed for optimal business functionality & financial growth. Ample additional land for expansion, top-tier office space with exceptional finishes, and quality built & insulated warehouses. Front Office Building(60x80): 4 offices, reception, kitchen, meeting room, storage, 2 baths w 6 stalls, & spacious central area perfect for cubicles or retail. Office & Warehouse combo(60x80): 5 private offices, 2 bathrooms, kitchenette, storage, large workspace ideal for additional offices or showroom, & warehouse (60x43) is equipped with 4 bay doors, providing versatile storage & operational space. 2 Warehouses (60x60): Each includes office, bathroom, 2 bay doors perfect for diverse business needs. Warehouse (45x45): Comes with office, bathroom, & bay door. Currently owner-occupied with tenants in the front two buildings. Available for Lease!
- Type:
- Single Family
- Sq.Ft.:
- 3,791
- Status:
- Active
- Beds:
- 5
- Lot size:
- 0.46 Acres
- Year built:
- 2022
- Baths:
- 5.00
- MLS#:
- 20665083
- Subdivision:
- Sonoma Verde Ph 4a
ADDITIONAL INFORMATION
This like new Perry Homes features curved staircase highlights two-story entry. Home office with French doors and formal dining room set at entry. Two-story family room with wall of windows and corner fireplace opens to kitchen and morning area. Kitchen features walk-in pantry and island with built-in seating space. First-floor primary suite with wall of windows. Dual vanities, garden tub, separate glass-enclosed shower and two walk-in closets in primary bath. First-floor guest suite offers private bath. A game room, media room and three secondary bedrooms are upstairs. 4-car garage. Sits on just under .50 acre.
$2,000,000
140 Manor Drive Heath, TX 75032
- Type:
- Single Family
- Sq.Ft.:
- 6,049
- Status:
- Active
- Beds:
- 4
- Lot size:
- 1 Acres
- Year built:
- 2006
- Baths:
- 6.00
- MLS#:
- 20643583
- Subdivision:
- Cobblestone Farms
ADDITIONAL INFORMATION
TRUE custom (Not many like this one) Situated on 1 beautiful lush acre with extensive landscaping located in Heath's Cobblestone Estates. Stunning drive up that offers a circular drive, a gated port-cheche & a private secure motor court with an oversized 3 car garage plus a huge 4th separate gar too.(5 Car Covered Pking) Beautiful & impressive Stone exterior with extensive cast stone accents that set this one apart! You can feel the Quality & extreme Craftsmanship everywhere. Notate all the different unique ceiling treatments. The incredible primary retreat & one secondary suite located 1st level & two spacious ensuites & another full bath located 2nd level adjoined to the massive Gm-Rm with full service bar for 4(DW, Mic, & Beverage Fridge) plus a true private theater room (Seats 7). Breathtaking RESORT INSPIRED outdoor living & back yard oasis! Covered Liv, Private grilling area, Oversized spa(seats 8) plus negative edge play pool, fire pit which all overlook pond & TREES!
$555,000
1003 Smirl Drive Heath, TX 75032
- Type:
- Single Family
- Sq.Ft.:
- 2,264
- Status:
- Active
- Beds:
- 3
- Lot size:
- 0.44 Acres
- Year built:
- 1997
- Baths:
- 3.00
- MLS#:
- 20664595
- Subdivision:
- Twinview
ADDITIONAL INFORMATION
Nestled in Heath, just a leisurely stroll away from Lake Ray Hubbard, this enchanting residence invites you to experience the perfect blend of comfort and charm. Recently updated with flooring, paint, water heater and roof replaced June 2024. As you step inside, the warmth of the home is immediately evident. The heart of the house, the large kitchen, features a welcoming island bathed in natural light from strategically placed windows, creating a cozy atmosphere for culinary endeavors. The formal dining room boasts beautiful crown molding. Large Family Room with fireplace. Laundry with sink, cabinets and abundance of natural light and a half bath across the hall. Spacious Primary; bath with dual sinks, a relaxing garden tub, wainscoting accents, separate shower. 2 secondary beds are thoughtfully designed with walk-in closets and share a spacious ensuite bath. Outside, a circular drive off Twin View provides extra parking convenience, detached 3rd garage offers valuable storage space.
- Type:
- Single Family
- Sq.Ft.:
- 3,712
- Status:
- Active
- Beds:
- 4
- Lot size:
- 0.47 Acres
- Year built:
- 2020
- Baths:
- 4.00
- MLS#:
- 20662006
- Subdivision:
- Sonoma Verde Ph 1
ADDITIONAL INFORMATION
This beautiful Castlerock home in the amenity-rich neighborhood of Sonoma Verde features 3,712 square feet of living space and a spacious 3-car garage perfectly situated on a nearly half-acre lot! You'll find easy-to-maintain wood-look tile in the common areas on the first floor and carpet in all bedrooms. Main living room features a Heatilator fireplace and is wired for surround sound! The primary suite, which features dual vanities and dual closets, is located downstairs with a secondary suite located upstairs. This home is perfect for hosting holiday parties, with its abundance of counter space, 2 eating areas, a large backyard, a media room, and a game room with a door that leads out to the balcony. The community of Sonoma Verde offers a community swimming pool with pavilion clubhouse, 30+ acres of recreational open space, community pond, community events & activities, tennis, basketball, & sand volleyball courts, childrenâs playground area, soccer fields & baseball field.
$2,198,999
100 Old Vineyard Lane Heath, TX 75032
- Type:
- Single Family
- Sq.Ft.:
- 5,970
- Status:
- Active
- Beds:
- 5
- Lot size:
- 1.01 Acres
- Year built:
- 2024
- Baths:
- 6.00
- MLS#:
- 20663586
- Subdivision:
- Cobblestone Farms
ADDITIONAL INFORMATION
ONE OF A KIND, IT IS A SMART LIFESTYLE, NOT A HOUSE, EXPERIENCE THE ALLURE OF THIS STATE-OF-THE-ART SMART HOME TECHNOLOGY & ENTERTAINMENT. COMPLETE AUTOMATION, MULTIPLE SYSTEMS IN ONE. Presenting the epitome of upscale living in desirable area, a home of unmatched luxury and features. Take advantage of this once-in-a-lifetime opportunity to own a masterpiece designed and built by USA Smart Homes. This luxurious property is built FOR YOU over 1 acre lot and ready for family entertainment, a grand foyer welcomes you with abundant sun light, living areas flow seamlessly and naturally to the outdoor entertaining area, and feature high ceilings, walls of glass and are flooded with natural light. Gorgeous kitchen has built in features, SS smart appliances. This unique property showcases an outdoor patio kitchen, TVs installed in family room and patio with surround sound system. Hurry!
$720,000
155 Willowcrest Rockwall, TX 75032
- Type:
- Single Family
- Sq.Ft.:
- 2,942
- Status:
- Active
- Beds:
- 4
- Lot size:
- 1.51 Acres
- Year built:
- 1999
- Baths:
- 4.00
- MLS#:
- 20663203
- Subdivision:
- Willowcrest Estates
ADDITIONAL INFORMATION
This beautiful, 1- story traditional style, move in ready, property is located on 1.5 acres on a corner lot with a lush yard with over ___ crepe myrtle trees. This 4 bedroom, 3.5 bath split floor plan home features a large living room, 2 dining areas and an office space. The oversized 3 car garage, with an additional back yard access door is attached by an enclosed breezeway and includes speckled epoxy flooring.
- Type:
- Single Family
- Sq.Ft.:
- 2,921
- Status:
- Active
- Beds:
- 4
- Lot size:
- 0.27 Acres
- Year built:
- 2005
- Baths:
- 3.00
- MLS#:
- 20660950
- Subdivision:
- Timber Creek Estates
ADDITIONAL INFORMATION
Beautiful home in Rockwall with recent HVAC and carpet. Features: 4 BEDS, STUDY, OPEN CONCEPT, HUGE CORNER LOT BACK YARD, ready to make your own by adding outdoor living or a pool. Wonderful Rockwall ISD, with huge quarter acre lot, back yard has space for a pool and gardens, all your other outdoor projects, plus room for a playset and storage building! The easy flow, OPEN CONCEPT KITCHEN with a GAS RANGE, island, breakfast bar, and large area for kitchen table is perfect for entertaining or enjoying time with family and friends. Remodeled MUDROOM and half bath lead to oversized garage. Downstairs has two living areas, one perfect for a Dining Room or second living area, along with separate STUDY. Tall ceilings complement the open feel. The giant PRIMARY BEDROOM is almost as big as the living room! Plenty of space for a seating area or extra work from home space. 3 extra OVER SIZED bedrooms are upstairs and boast walk in closets.
- Type:
- Single Family
- Sq.Ft.:
- 3,201
- Status:
- Active
- Beds:
- 5
- Lot size:
- 1.03 Acres
- Year built:
- 1999
- Baths:
- 4.00
- MLS#:
- 20659569
- Subdivision:
- Equestrian Meadows
ADDITIONAL INFORMATION
Gated community. Home is 3,201 SF of traditional modern farmhouse cottage charm. Includes 5 bdrms, 4 bthrms, saltwater pool with waterfall, 2 fenced areas, outdoor grilling area, covered porch, back patio, shed, and 3 car garage. Inside has wood flooring throughout the first floor, clawfoot bathtub in primary bdrm, separate his and hers closets, cozy fireplace in living room. Upstairs, enjoy windows with built in seated storage bins. This property is outside city limits with no city tax, has water filter system for kitchen sink and refrigerator, water softener, and recent upgrades including an alkaline filter in the kitchen, a new roof in 2022, and a 9K water softener. Annual maintenance for septic and HVAC systems is up to date. Additional 420 SF apartment or media room above garage with full bathroom, mini counter bar, and separate entrance. Plus, community horse barn. Walls painted. Vacant. Seller to consider only minimal repairs. 1st Month pool service PIF by sellers.

The data relating to real estate for sale on this web site comes in part from the Broker Reciprocity Program of the NTREIS Multiple Listing Service. Real estate listings held by brokerage firms other than this broker are marked with the Broker Reciprocity logo and detailed information about them includes the name of the listing brokers. ©2024 North Texas Real Estate Information Systems
Rockwall Real Estate
The median home value in Rockwall, TX is $442,400. This is higher than the county median home value of $429,200. The national median home value is $338,100. The average price of homes sold in Rockwall, TX is $442,400. Approximately 73.44% of Rockwall homes are owned, compared to 22.44% rented, while 4.12% are vacant. Rockwall real estate listings include condos, townhomes, and single family homes for sale. Commercial properties are also available. If you see a property you’re interested in, contact a Rockwall real estate agent to arrange a tour today!
Rockwall, Texas 75032 has a population of 46,150. Rockwall 75032 is more family-centric than the surrounding county with 46.28% of the households containing married families with children. The county average for households married with children is 45.29%.
The median household income in Rockwall, Texas 75032 is $107,301. The median household income for the surrounding county is $111,595 compared to the national median of $69,021. The median age of people living in Rockwall 75032 is 38.3 years.
Rockwall Weather
The average high temperature in July is 94.3 degrees, with an average low temperature in January of 33.9 degrees. The average rainfall is approximately 40.3 inches per year, with 0.6 inches of snow per year.
