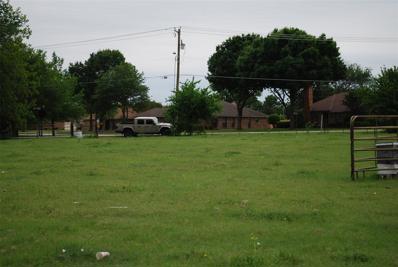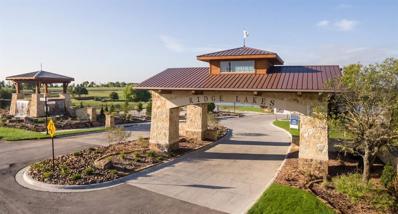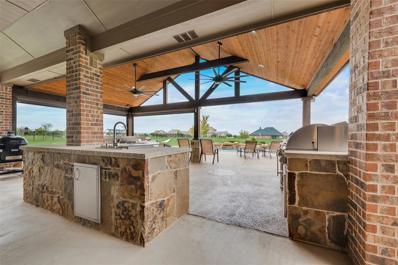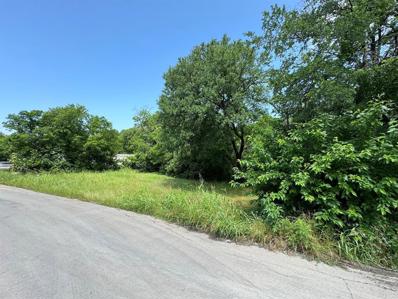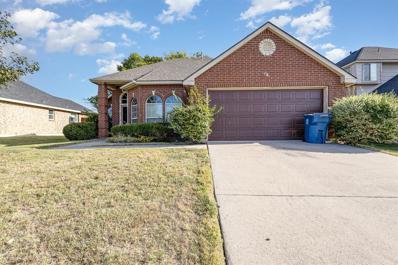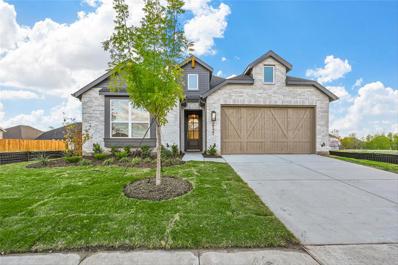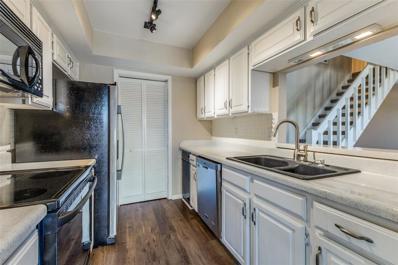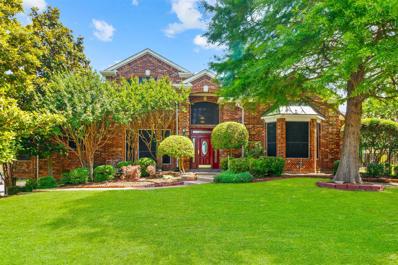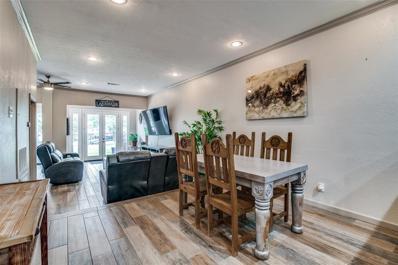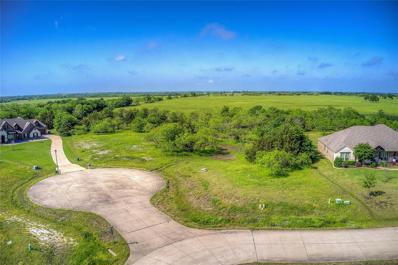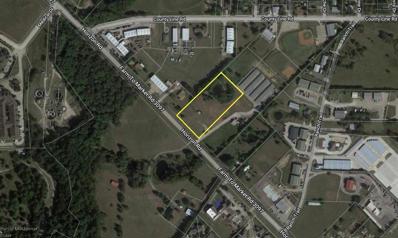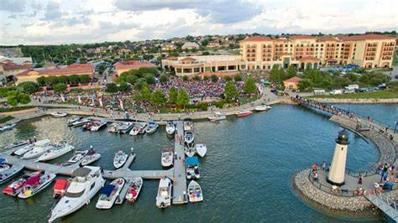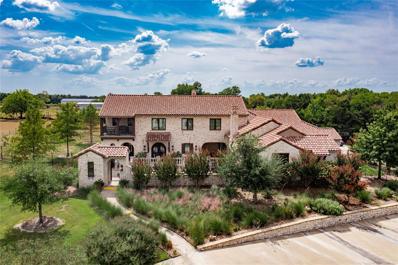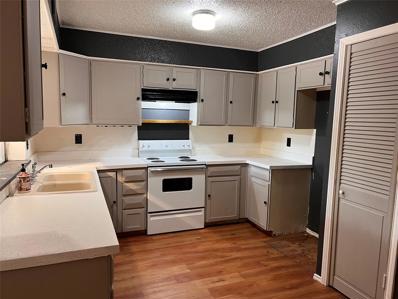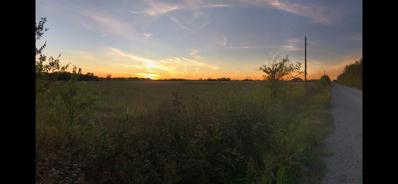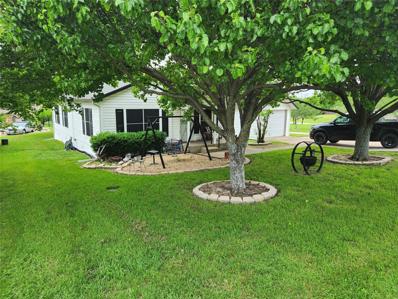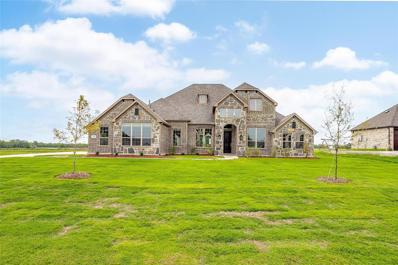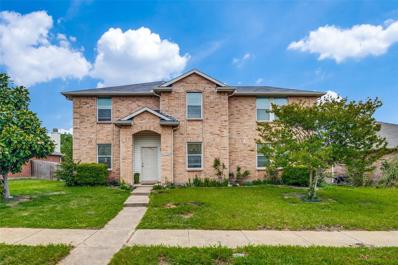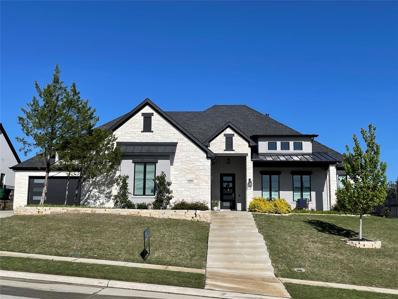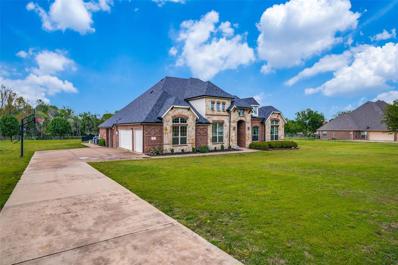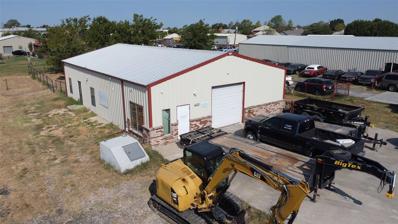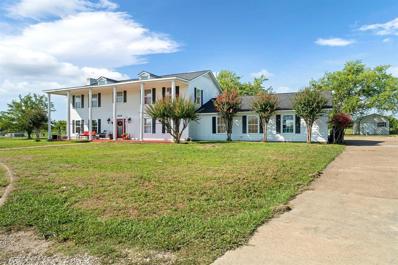Rockwall TX Homes for Rent
$215,000
200 Terry Lane Heath, TX 75032
- Type:
- Land
- Sq.Ft.:
- n/a
- Status:
- Active
- Beds:
- n/a
- Lot size:
- 1 Acres
- Baths:
- MLS#:
- 20632333
- Subdivision:
- Le Russeau
ADDITIONAL INFORMATION
Looking for the perfect place to build your forever home? Welcome to Le Ruisseau in Heath TX. Le Ruisseau covers a total of 43 acres that has been subdivided into 17 spectacular home locations at a price point per acre you have to see to believe. This lot is 1. Acre and sits just a half mile from beautiful Lake Ray Hubbard. This property provides you with a rare opportunity to settle in a very tranquil location and still be just steps away from numerous outdoor activities. Whether youâre boating, fishing, walking by the lake or simply having a picnic at the park itâs all at your fingertips. Le Ruisseau is conveniently located to shopping, dining, entertainment, and excellent schools making this location truly one of kind in Heath.
$549,900
219 Lodge Hill Drive Heath, TX 75032
- Type:
- Land
- Sq.Ft.:
- n/a
- Status:
- Active
- Beds:
- n/a
- Lot size:
- 1.05 Acres
- Baths:
- MLS#:
- 20630809
- Subdivision:
- Ridge Lakes Phase Two
ADDITIONAL INFORMATION
BIG CORNER LOT available now! Bring your preferred builder to craft your ideal home in the highly coveted and prestigious Multi-Million Dollar Ridge Lakes neighborhood of Heath. Upon arrival, you'll be greeted by a grand entrance and meticulously kept greenery, accentuated by numerous water features. Situated in one of Rockwall County's premier luxury developments, this property offers convenient access to shopping, dining, and top-notch schools. Don't miss out on this exceptional opportunity to own one of the few acre plus lots!
$215,000
208 Terry Lane Heath, TX 75032
- Type:
- Land
- Sq.Ft.:
- n/a
- Status:
- Active
- Beds:
- n/a
- Lot size:
- 1 Acres
- Baths:
- MLS#:
- 20631281
- Subdivision:
- Le Russeau
ADDITIONAL INFORMATION
This is a 1 acre lot. Located in Heath.
$215,000
232 Terry Lane Heath, TX 75032
- Type:
- Land
- Sq.Ft.:
- n/a
- Status:
- Active
- Beds:
- n/a
- Lot size:
- 1.62 Acres
- Baths:
- MLS#:
- 20630334
- Subdivision:
- Le Ruisseau
ADDITIONAL INFORMATION
Property has 43 acres with 17 homesites - natural wooded creek - close to grocery stores, hospitals and schools. Lake ray Hubbard is about 150 yards away - Boat launch is located in Terry Park at the end of the Street.
- Type:
- Single Family
- Sq.Ft.:
- 3,047
- Status:
- Active
- Beds:
- 4
- Lot size:
- 1.66 Acres
- Year built:
- 2014
- Baths:
- 3.00
- MLS#:
- 20621250
- Subdivision:
- Chisholm Ranch Estates
ADDITIONAL INFORMATION
Welcome to your own private oasis in the highly sought-after Heath ISD! This stunning 4 bed, 3 bath home sits on a spacious 1.6-acre lot and boasts a backyard paradise complete with a saltwater pool, built-in outdoor kitchen, including 30in Blaze grill, 75,000 btu Blaze power burner, Blaze 5.2 cu ft outdoor fridge, Blaze double side burner, Blaze 3 burner grill, Deep washer sink and automatic shades on the patio for added convenience. The split floorplan offers privacy and flexibility, with the 4th bedroom perfect for use as a playroom or game room or even a second office.Two living areas, one living area could be turned into a formal dining. The primary offers wood flooring, his and her sinks, and an oversized walk in closet that leads into the laundry room. The gourmet kitchen features granite countertops, a double oven, gas cooktop, and a large pantry for all your storage needs open to the living room for easy entertaining. Come see this home today!
$119,309
214 Diana Drive Rockwall, TX 75032
- Type:
- Land
- Sq.Ft.:
- n/a
- Status:
- Active
- Beds:
- n/a
- Lot size:
- 0.17 Acres
- Baths:
- MLS#:
- 20619874
- Subdivision:
- Rockwall Lake Estate #2
ADDITIONAL INFORMATION
Discover the potential of this spacious 7,318 sq. ft. lot nestled in Rockwall, TX, a charming neighborhood adjacent to the picturesque Lake Ray Hubbard. Offering the perfect blend of small-town charm and big-city convenience, this property provides easy access to the vibrant Dallas area. With endless possibilities for customization, you'll have ample space to create your dream home or investment opportunity. Embrace the best of both worlds with tranquil lakeside living and the excitement of urban amenities just moments away. Don't miss out on this opportunity to make your mark in this thriving community.
$299,900
140 Sequoia Road Rockwall, TX 75032
- Type:
- Single Family
- Sq.Ft.:
- 1,550
- Status:
- Active
- Beds:
- 3
- Lot size:
- 0.15 Acres
- Year built:
- 2002
- Baths:
- 2.00
- MLS#:
- 20618733
- Subdivision:
- Windmill Ridge Estates Iv-B
ADDITIONAL INFORMATION
Freshly Carpeted Bed Rooms! Yard and back also freshened up! Welcome to this charming 3 bed, 2 bath brick home offering comfortable one-level living. Step into the bright open living room featuring a cozy brick fireplace, perfect for gatherings. The kitchen boasts a charming breakfast nook, pantry, and coveted gas cooking. Find productivity in the bonus office with elegant French doors. Retreat to the primary suite with a walk-in closet and a private bath featuring a garden tub, separate shower, and dual vanities. Enjoy outdoor living in the private fenced backyard with a patio. Located in a delightful neighborhood, close to shopping and restaurants, this home offers both convenience and comfort. Click the Virtual Tour link to view the 3D walkthrough.
- Type:
- Single Family
- Sq.Ft.:
- 2,184
- Status:
- Active
- Beds:
- 4
- Lot size:
- 0.17 Acres
- Year built:
- 2024
- Baths:
- 3.00
- MLS#:
- 20616954
- Subdivision:
- Sonoma Verde
ADDITIONAL INFORMATION
MLS# 20616954 - Built by Highland Homes - Ready Now! ~ A stunning one story home that offers an open concept living space with plenty of natural light, vaulted ceilings, and over-sized kitchen island. The primary suite features a large box window seat plus spacious ensuite. Three bedrooms, two bathrooms, and study are located towards the from of the home. Spacious patio is included for comfortable outdoor living. Pending Design.
- Type:
- Single Family
- Sq.Ft.:
- 1,973
- Status:
- Active
- Beds:
- 4
- Lot size:
- 0.16 Acres
- Year built:
- 2024
- Baths:
- 2.00
- MLS#:
- 20616422
- Subdivision:
- Sonoma Verde
ADDITIONAL INFORMATION
MLS# 20616422 - Built by Highland Homes - Ready Now! ~ A stunning one story home that offers an open concept living space with plenty of natural light, vaulted ceilings, and over-sized kitchen island. The primary bedroom features a large box window seat plus spacious ensuite. Four bedrooms, three bathrooms are located towards the front of the home. With a standard extended outdoor patio and a drop in cooktop with a built oven and microwave in the kitchen. A standard mud bench and floating shelves in your utility. A freestanding tub with separate shower included in your primary suite!!
- Type:
- Condo
- Sq.Ft.:
- 1,605
- Status:
- Active
- Beds:
- 3
- Lot size:
- 0.11 Acres
- Year built:
- 1984
- Baths:
- 2.00
- MLS#:
- 20614745
- Subdivision:
- Signal Ridge #2a & 2b
ADDITIONAL INFORMATION
Nestled within a serene gated community along the picturesque shores of Lake Ray Hubbard in Rockwall, this stunning 2 level condominium offers the perfect blend of comfort, convenience, and comfortable living. Located within walking distance to The Harbor, you'll find yourself immersed in a vibrant community hub offering a diverse array of dining options, entertainment venues, and other services. This floor plan is thoughtfully designed, offering a large living area, the primary bedroom and a guest bedroom on the first level. The second level features a large guest bedroom with ensuite bath, 2nd living area and a library area. One of the highlights of this condominium is its two large balconies, offering ample opportunities to soak in the breathtaking views. The west-facing balcony treats you to partial views of Lake Ray Hubbard and spectacular vistas of the evening sunsets, providing the perfect backdrop for alfresco dining or simply enjoying the beauty of nature. SEE IT TODAY!
$659,200
5401 Ranger Drive Rockwall, TX 75032
- Type:
- Single Family
- Sq.Ft.:
- 3,895
- Status:
- Active
- Beds:
- 3
- Lot size:
- 0.16 Acres
- Year built:
- 1995
- Baths:
- 4.00
- MLS#:
- 20613577
- Subdivision:
- Chandlers Landing #4
ADDITIONAL INFORMATION
LOCATION LOCATION !! Chandler's Landing Rockwall's premier RESORT-STYLE LAKEFRONT gated & guarded community! CUSTOM Built 1 Owner Estate, IDEAL to entertain large groups, Holiday Cook-outs etc. 1 or 2 minute Walkable stroll to LakeFront, Boardwalk, beach, 15,000+ foot Restaurant-Yacht-Club, Pool, your boat, 9 Tennis courts, Olympic Pool, 2nd pool. GORGEOUS Designer Kitchen OPEN to Island & Granite Pull-up Bars, surrounded by HUGE family-rm, Dining & Breakfast rm (2) different covered patios or decks, giant pull-up Bar, High Vaulted Ceilings, tall fireplace, 2 balconies. RARE EXECUTIVE Home features Massive Separate Rooms, MODERN white cabinets, Black Granite, Large, separate shower & tub. Also Walkable wooded trails, 7 ponds-black bass, private parks, greenbelts. 2.25 mile jogging-cycling loop, HUGE playground, basketball. AMAZING HOME! Gated WATERFRONT Community. You will LOVE Resort-Style PREMIER Living !! Seller might assist Buyer, downpayment or lower interest in retail contract.
- Type:
- Condo
- Sq.Ft.:
- 1,141
- Status:
- Active
- Beds:
- 1
- Lot size:
- 0.03 Acres
- Year built:
- 1990
- Baths:
- 2.00
- MLS#:
- 20610986
- Subdivision:
- Cutter Hill #3
ADDITIONAL INFORMATION
Discover the epitome of lakeside living in this stunning waterfront condo, perfectly positioned with direct access to a marina. Step out through the sliding glass doors to embrace breathtaking views and immediate entry to your boat for leisurely cruises around the lake. This beautifully designed condo features one bedroom with an en suite bath, complete with a luxurious soaking tub, a large walk-in shower, and dual sinks. The kitchen is thoughtfully arranged for culinary enthusiasts, offering abundant storage and a convenient pantry. The family room is a tranquil retreat with sweeping views of the waterfront, enhanced by a stylish wet bar with shelving and ample storage, perfect for entertaining. A separate area behind the family room includes a Murphy bed, providing a versatile space for guests. Property has one large assigned and one unassigned parking space. This turnkey condo has a renter through March 2025 at 1950 per month!
$304,900
Tbd Austin Circle Rockwall, TX 75032
- Type:
- Land
- Sq.Ft.:
- n/a
- Status:
- Active
- Beds:
- n/a
- Lot size:
- 2.07 Acres
- Baths:
- MLS#:
- 20607833
- Subdivision:
- High Point Lake Estates Ph 2
ADDITIONAL INFORMATION
Beautiful 2+ acre lot on a quiet cul-de-sac wih an unbelievable backdrop for amazing sunsets and beautiful mornings. Build your dream home using your preferred builder nestled in this prestine neighborhood with many lakes stocked with large fish, playgrounds, parks, walking areas, greenbelts, gazebos, and so much more.
$809,900
5573 Fm 3097 Rockwall, TX 75032
- Type:
- Other
- Sq.Ft.:
- n/a
- Status:
- Active
- Beds:
- n/a
- Lot size:
- 2.74 Acres
- Baths:
- MLS#:
- 20606027
- Subdivision:
- Na
ADDITIONAL INFORMATION
2.74 acres zoned Commercial District on heavily traveled Horizon Rd. Office, retail general business PAD site.
- Type:
- Single Family
- Sq.Ft.:
- 3,773
- Status:
- Active
- Beds:
- 4
- Lot size:
- 0.34 Acres
- Year built:
- 1997
- Baths:
- 4.00
- MLS#:
- 20603083
- Subdivision:
- Lago Vista
ADDITIONAL INFORMATION
UNDERPRICED! LAKE SIDE! NEW HVAC & NEW ROOF! Crafted Brick Home w.Concrete Window Arches w.Stone facing, 2 staircases, 2 fully separate brick-iron &wood fenced backyards. Well maintained home with 1 office 2 livings, grand formal entry, granite countertops, plantation shutters, crown molding, decorative niches, in-law suite floor plan offers flexibility, sizable for 2 families-growing household. ALL appliances included, Kitchen offers high-quality wood cabinets, kitchen island, Pantry size of a room. Slate-tiled balcony on the 2nd floor, 3-car garage long driveway accessible from the back alley. Multiple flexible areas to cater to various needs. Primary offers private fireplace & access to one of the backyards, roundabout closet, cedar closet for storing fine items, Walking distance to everything Rockwall - lake, hospitals, restaurants, stores, highways â convenience & luxury living. 1 OF THE LARGEST LOT IN SUBDIVISION! IN THE MIDDLE OF EVERYTHING ROCKWALL
$2,249,000
307 Terry Lane Heath, TX 75032
- Type:
- Single Family
- Sq.Ft.:
- 7,079
- Status:
- Active
- Beds:
- 4
- Lot size:
- 1.64 Acres
- Year built:
- 2016
- Baths:
- 6.00
- MLS#:
- 20601876
- Subdivision:
- Myers Add
ADDITIONAL INFORMATION
Builder's personal masterpiece, Tuscany inspired villa in the Heart of Heath. The personal residence of one of Heathâs Premier Celebrated Builders, this architectural treasure features 7,079 sq. ft. (builder) of timeless luxury with no comfort forgotten on 1.64 Acres. Every aspect of this impressive estate speaks to the good life, âLa Bella Vitaâ. The entry of the estate sets the tone for the grandeur to come. Expansive Great Room with towering ceilings, fireplace & wet bar, Formal Dining Room opening to the terrace, Gourmet Kitchen with chef grade appliances, 2 first level Primary Suites and Media Room. Executive Office wing including library, office, reception space and private entry. Office wing and 2nd Primary Suite can be combined for Multi-Gen. 2 additional ensuite Guest Rooms and Game Room are on the second level. Front and back outdoor living spaces and parking for approx. 50 automobiles add to the estate. Refer to property web page for details.
$359,900
120 Darrell Drive Heath, TX 75032
- Type:
- Single Family
- Sq.Ft.:
- 1,664
- Status:
- Active
- Beds:
- 3
- Lot size:
- 0.24 Acres
- Year built:
- 1978
- Baths:
- 2.00
- MLS#:
- 20600886
- Subdivision:
- Candlelite Park #1
ADDITIONAL INFORMATION
Landlord Selling a Fixer-Upper in the Heath School District and Close to the Lake on Lake Ray Hubbard. This 1 Story home is one of 3 that is Part of an Estate. No Homeowners Association. No Seller Disclosure Knowledge of the Property. Used as a Long Term Rental. Foundation work is needed & the bid is in the transaction desk. These are being sold as-Is. A few streets over from the Public Boat Ramp and Terry Park. Selling for Land Value. Cash Buyers. Can be sold as a package deal with 116 Darrell (MLS#20509683) & 110 Gregory (MLS#20465325)
- Type:
- Land
- Sq.Ft.:
- n/a
- Status:
- Active
- Beds:
- n/a
- Lot size:
- 5 Acres
- Baths:
- MLS#:
- 20594049
- Subdivision:
- Gp Humphreys
ADDITIONAL INFORMATION
These five acres are tucked away in the most serene & picturesque part of McLendon-Chisholm. This is an untapped & unadulterated part of Rockwall County, a hidden gem that is very rarely even seen by anyone who doesn't live near here. This area is closer than a lot of neighborhoods to all of the amenities Rockwall has to offer, and yet is infinitely more secluded, infinitely more peaceful. Come enjoy a nighttime sky with stars that present themselves fully, with all of their stunning grandeur. Seller will be responsible for new survey.
$349,900
1217 Smirl Drive Heath, TX 75032
- Type:
- Single Family
- Sq.Ft.:
- 1,118
- Status:
- Active
- Beds:
- 2
- Lot size:
- 1.24 Acres
- Year built:
- 1975
- Baths:
- 1.00
- MLS#:
- 20593623
- Subdivision:
- Smirl Add
ADDITIONAL INFORMATION
What a dream! Amazing Opportunity!! Properties like this are not available very often in Heath! This is an absolutely gorgeous huge corner 1+acre lot with a row of trees and a couple of stand alone trees giving shade and privacy, with plenty of room to run, roam, enjoy, build or whatever a heart desires. This exquisite lot offers a very charming 2 bedroom 1 bath home that has been well kept ready to be moved into now or with just a touch of love could be updated to be an excellent mix of old world charm and new luxuries. Home boasts a large 1 car garage and another large storage building with a garage door and side door under a beautiful covered sitting area. Or if you desire to have a very versatile corner lot to start over and build your dream home, it is your choice what street you enter from sitting on a corner with plenty of space on either road. While this home is not currently on city sewer, connections are not far and included in the map in TD. Hurry rare opportunity! Estate
- Type:
- Single Family
- Sq.Ft.:
- 3,459
- Status:
- Active
- Beds:
- 5
- Lot size:
- 1 Acres
- Year built:
- 2023
- Baths:
- 3.00
- MLS#:
- 20593237
- Subdivision:
- Heritage
ADDITIONAL INFORMATION
MLS# 20593237 - Built by Altura Homes - Ready Now! ~ Introducing the Sentinel 5 plan â a sprawling 1-story oasis nestled on a lush 1-acre lot in the coveted Heritage community of McClendon Chisholm. Boasting an impressive 3459 sqft, this majestic home features 5 spacious bedrooms, 4.5 luxurious bathrooms, a versatile study, an expansive game room, and a convenient mud room. With a 3 car garage, youâll have plenty of space to store your vehicles and toys. Enjoy the tranquility of country living without sacrificing the comforts of modern living. Come experience the Sentinel V plan and make it your forever home..
- Type:
- Single Family
- Sq.Ft.:
- 2,934
- Status:
- Active
- Beds:
- 5
- Lot size:
- 0.17 Acres
- Year built:
- 2004
- Baths:
- 3.00
- MLS#:
- 20591352
- Subdivision:
- Hickory Ridge Ph 4
ADDITIONAL INFORMATION
Welcome to this beautifully maintained home in Rockwall, TX. Boasting 5 spacious bedrooms and 2.5 bathrooms, this property is an ideal choice for families looking for comfort and style. As you step inside, you'll be greeted by a warm and inviting atmosphere, with an open floor plan that seamlessly connects the living areas, perfect for entertaining and daily living. The kitchen features modern appliances, ample cabinet space, and a cozy breakfast nook overlooking the backyard.
$1,160,000
137 Sawgrass Drive Heath, TX 75032
- Type:
- Single Family
- Sq.Ft.:
- 3,750
- Status:
- Active
- Beds:
- 4
- Lot size:
- 0.34 Acres
- Year built:
- 2022
- Baths:
- 4.00
- MLS#:
- 20586556
- Subdivision:
- Heath Xing Ph 4 A & 4 B
ADDITIONAL INFORMATION
MUST SEE! 4 Bedroom 3.5 Bathroom 4 Car Garage! Custom Home in the luxurious Heath Crossing subdivision. Modern finishes throughout, Crown Moldings, Custom Cabinets, Paneled walls in Office, Vaulted ceilings in Living and Master with Wood Beams, Large Kitchen Island open to Living Room. Huge master closet, secondary bedrooms all walk in closets. EV plugs in each garage. Large back patio.
- Type:
- Single Family
- Sq.Ft.:
- 3,073
- Status:
- Active
- Beds:
- 4
- Lot size:
- 1.56 Acres
- Year built:
- 2012
- Baths:
- 3.00
- MLS#:
- 20585017
- Subdivision:
- Chisholm Crossing Ph 2
ADDITIONAL INFORMATION
SALTWATER POOL ON 1.5 ACRES! Island kitchen w'stunning new tiled backsplash, SS appliances, granite counters & pantry with etched glass door. The living room exudes elegance with hardwood floor, majestic stone fireplace, built-in accents, ceiling fan, and soaring vaulted ceiling. Primary bathroom offers an oasis of tranquility with large separate shower & corner tub, complemented by dual vanities. Tile & hardwood flooring grace the home throughout, while crown molding adds an air of sophistication. Plantation shutters on 5 windows filter sunlight, creating an ambiance of privacy & charm. Venture out to a backyard paradise, where a pergola provides shade & a patio with outdoor kitchen, complete with a refrigerator and freezer. The sparkling saltwater pool, with updated piping, offers endless hours of aquatic fun. With a roof & gutters just a year old & septic pumped in Dec '23, the property is impeccably maintained & ready for you to create lasting memories!
$635,000
2038 Sunny Circle Rockwall, TX 75032
- Type:
- Business Opportunities
- Sq.Ft.:
- 2,400
- Status:
- Active
- Beds:
- n/a
- Lot size:
- 0.74 Acres
- Year built:
- 2014
- Baths:
- MLS#:
- 20581812
- Subdivision:
- Sun Acres
ADDITIONAL INFORMATION
DON'T MISS OUT on this opportunity to own commercial property right on busy Highway 276 and Sunny Circle! Hard to find ETJ land this close to Rockwall City Limits. 2,400 SF of warehouse space with enough room for a contractor yard or even another warehouse. Traffic Counts on 276 are 16K Daily. Highway 276 is being expanded into a 4 lane going into Rockwall. Hard to find ETJ Land this close to the city of Rockwall.
$1,475,000
Address not provided Rockwall, TX 75032
- Type:
- Single Family
- Sq.Ft.:
- 5,984
- Status:
- Active
- Beds:
- 4
- Lot size:
- 10.6 Acres
- Year built:
- 1968
- Baths:
- 4.00
- MLS#:
- 20580221
- Subdivision:
- None
ADDITIONAL INFORMATION
Landmark estate that is ready for next generation. Very versitile property that could easily be renovated with personal touches in and out; Utilized as a home business with great visability with 205 road frontage corner lot, spacius 10 acres, extended parking and no restrictions; OR divided for future development. Main home features adorable colonial architecture. Living room with estately wide brick fireplace. Kitchen open to breakfast area and separate formal dining room or easily convertable to office or flex space. Large fitness studio overlooking backyard with large storage room. All BR's upstairs. Spacious primary suite that gives you no reason to leave with attached living space and views. One secondary BR could be second master as it has been opened up with living space and full bath or easily convert back. Attached mother in law suite with 2BR, 2BA, kitchen and living space. 13x20 detached studio, storage shed, pond and pool. New roof Sept 2022. Pool used last year.

The data relating to real estate for sale on this web site comes in part from the Broker Reciprocity Program of the NTREIS Multiple Listing Service. Real estate listings held by brokerage firms other than this broker are marked with the Broker Reciprocity logo and detailed information about them includes the name of the listing brokers. ©2024 North Texas Real Estate Information Systems
Rockwall Real Estate
The median home value in Rockwall, TX is $442,400. This is higher than the county median home value of $429,200. The national median home value is $338,100. The average price of homes sold in Rockwall, TX is $442,400. Approximately 73.44% of Rockwall homes are owned, compared to 22.44% rented, while 4.12% are vacant. Rockwall real estate listings include condos, townhomes, and single family homes for sale. Commercial properties are also available. If you see a property you’re interested in, contact a Rockwall real estate agent to arrange a tour today!
Rockwall, Texas 75032 has a population of 46,150. Rockwall 75032 is more family-centric than the surrounding county with 46.28% of the households containing married families with children. The county average for households married with children is 45.29%.
The median household income in Rockwall, Texas 75032 is $107,301. The median household income for the surrounding county is $111,595 compared to the national median of $69,021. The median age of people living in Rockwall 75032 is 38.3 years.
Rockwall Weather
The average high temperature in July is 94.3 degrees, with an average low temperature in January of 33.9 degrees. The average rainfall is approximately 40.3 inches per year, with 0.6 inches of snow per year.
