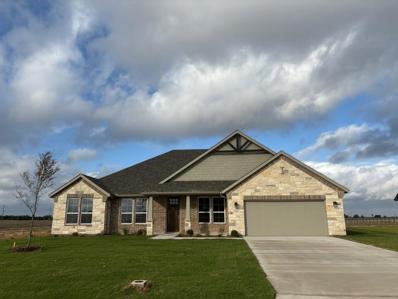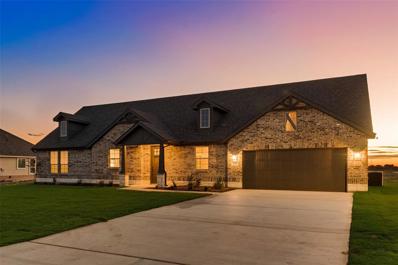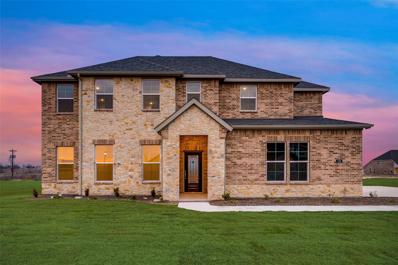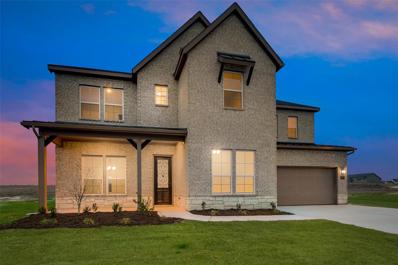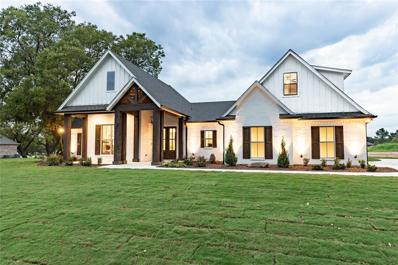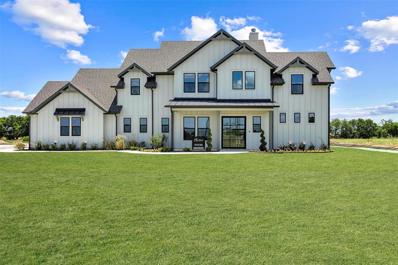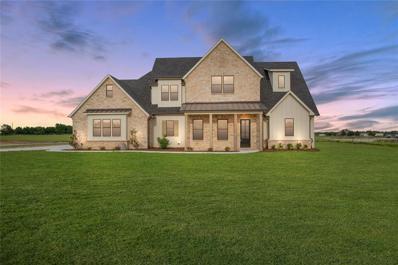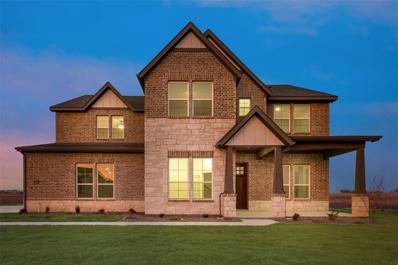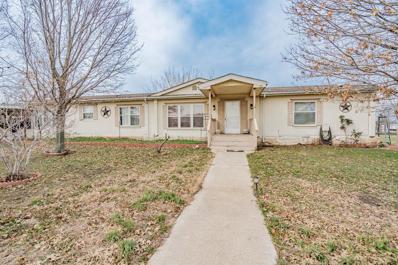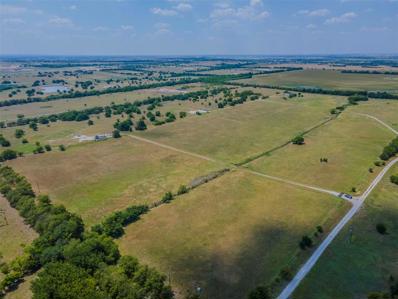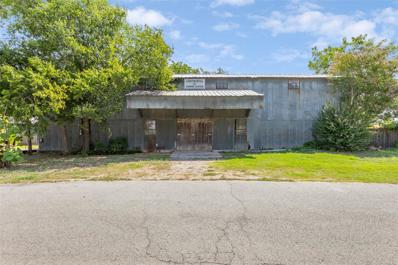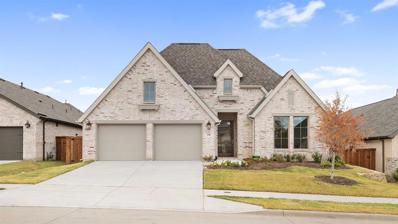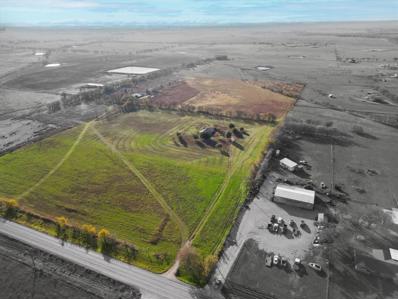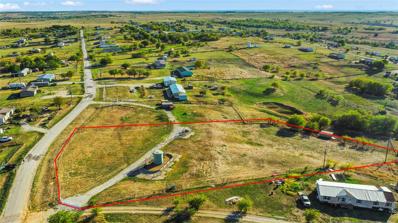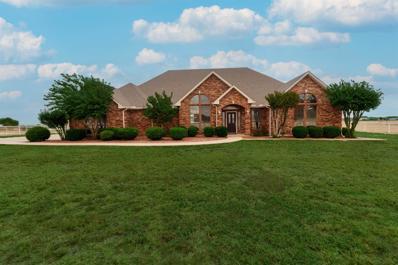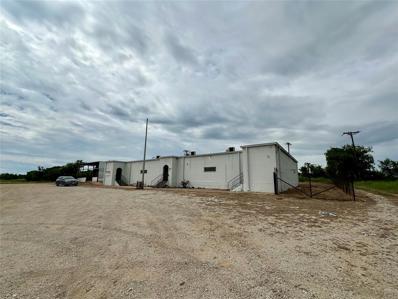Rhome TX Homes for Rent
Open House:
Saturday, 11/16 11:00-4:00PM
- Type:
- Single Family
- Sq.Ft.:
- 2,229
- Status:
- Active
- Beds:
- 4
- Lot size:
- 0.89 Acres
- Year built:
- 2024
- Baths:
- 3.00
- MLS#:
- 20549584
- Subdivision:
- Fairview Meadows
ADDITIONAL INFORMATION
*ENERGY STAR CERTIFIED WITH ENCAPSULATED SPRAY FOAM INSULATION* We are excited to introduce a brand new floor plan called the Salado! The entry is open to a bright flex Room on the right. The private owner's suite is separate from bedrooms 2 through 4. The owner's suite is complete by including a garden tub, separate shower, private commode, walk in closet, and dual, separate vanities. Adjacent to the owner's suite is the large living room with a fireplace option and open to the spacious island kitchen.
Open House:
Friday, 11/15 11:00-4:00PM
- Type:
- Single Family
- Sq.Ft.:
- 2,240
- Status:
- Active
- Beds:
- 3
- Lot size:
- 0.9 Acres
- Year built:
- 2024
- Baths:
- 2.00
- MLS#:
- 20549560
- Subdivision:
- Fairview Meadows
ADDITIONAL INFORMATION
Introducing the brand new Leona floorplan! This large single story plan features 4 bedrooms, 2 bathrooms. The island kitchen and breakfast nook are open to a large family room. The owner's suite is complete with a large private bathroom with a walk in shower and huge walk in closet!
- Type:
- Single Family
- Sq.Ft.:
- 2,918
- Status:
- Active
- Beds:
- 4
- Lot size:
- 0.73 Acres
- Year built:
- 2024
- Baths:
- 4.00
- MLS#:
- 20545699
- Subdivision:
- Fairview Meadows
ADDITIONAL INFORMATION
Enter the beautiful home through the spacious covered front porch, where youâre welcomed by the grand foyer and gorgeous staircase. To the left, youâll find a large flex room with optional french doors. Strategically located by the stairs, youâll see the high-ceiling family room with a cozy fireplace directly across from the gourmet kitchen, which features a massive island and an array of appliances. Next to the kitchen lies the walk-in pantry and open-concept dining room with access to the covered patio. The massive ownerâs suite is placed at the back of the home has a dual vanity, spa-like shower and luxurious tub, and the walk-in closet. Up the stairs, a huge loft area awaits. Three bedrooms are placed throughout the second floor, perfect for your kids to have their own area of the home and for any guest bedrooms. Youâll also find two full bathrooms and a large walk-in closet to finish off the top floor of this wonderful home.
$594,900
134 Red Cliff Court Rhome, TX 76078
Open House:
Friday, 11/15 11:00-4:00PM
- Type:
- Single Family
- Sq.Ft.:
- 3,426
- Status:
- Active
- Beds:
- 4
- Lot size:
- 0.75 Acres
- Year built:
- 2024
- Baths:
- 4.00
- MLS#:
- 20544161
- Subdivision:
- Fairview Meadows
ADDITIONAL INFORMATION
Cul-de-sac, huge homesite, next to a huge pond!! Plenty of room to add concrete and drive to a shop, no homes being built on the back of cup-de-sac. Amazing hidden gem!!! The front porch welcomes you into the light-filled dining room office. Beyond, youâll find the living area with a phenomenal fireplace, as well as a gourmet kitchen with a huge walk-in pantry. On the right side of the first floor lies the ownerâs suite with access to the covered patio. The ownerâs bath features separate vanities, a spa-like tub and oversized walk-in shower. The second floor of this plan makes for the perfect private area for the kids in the family or for guests. Youâll also find a game room on the second floor, which can serve as a space for a pool table, video game area, workout room, or whatever creative space you see best fit. The three additional bedrooms are located on this floor as well, each containing a closet and bathroom.
$829,000
306 Christy Kay Lane Rhome, TX 76078
- Type:
- Single Family
- Sq.Ft.:
- 3,060
- Status:
- Active
- Beds:
- 4
- Lot size:
- 2.5 Acres
- Year built:
- 2024
- Baths:
- 4.00
- MLS#:
- 20543616
- Subdivision:
- Highland Meadows
ADDITIONAL INFORMATION
AVAILABLE!!! BUILDER OFFERING 10K YOUR WAY PLUS TITLE WHEN YOU USE BUILDER'S PREFERRED LENDER!! This stunning modern farmhouse is built in the addition of Highland Meadows; located in beautiful Rhome, Texas. The home features: grand family room, gourmet kitchen with oversized island, four bedrooms (or three with office), large primary, bonus room with full bath. Flawlessly designed for some much-needed quiet time! The primary en-suite bathroom has separate vanities, stand-alone tub, spacious shower as well as a walk-in closet with convenient access to the laundry room! Created to make life a little easier! A stunning open concept floorplan for large gatherings along with covered patio on 2.5 acres of fabulous views!! A dream set up for those who love to entertain and be outdoors! Builder has added designer finishes to make this home gorgeously custom and breathtaking!!
$899,000
383 Audra Circle Rhome, TX 76078
- Type:
- Single Family
- Sq.Ft.:
- 3,383
- Status:
- Active
- Beds:
- 4
- Lot size:
- 2.5 Acres
- Year built:
- 2024
- Baths:
- 5.00
- MLS#:
- 20537524
- Subdivision:
- Highland Meadows
ADDITIONAL INFORMATION
MOVE IN READY!!! BUILDER OFFERING 20K YOUR WAY PLUS TITLE WHEN YOU USE BUILDER'S PREFERRED LENDER!! This stunning property boasts an array of features that cater to every desire! From the tree-lined surroundings to the two-story architecture, this home is truly a treasure to be found. Step through the custom-designed glass pivot door, where you will be greeted by the arched entryway as it sets the stage for an exceptional open-concept layout. Let the four-panel sliding glass door captivate your attention as it leads to the kitchen-dining-living space, accentuated by a stunning stone fireplace that serves as the focal point of gatherings. Convenience is key with the inclusion of a complimentary office, mudroom, and expansive laundry room. The upper-level features 3 bedrooms, a study nook, game area, and media roomâall complemented by three bathrooms, ensuring ample space for everyone's comfort. Embrace the tranquility from your patio, overlooking the sprawling 2.5-acre oasis with no HOA restrictions.
$899,000
390 Christy Kay Lane Rhome, TX 76078
- Type:
- Single Family
- Sq.Ft.:
- 3,334
- Status:
- Active
- Beds:
- 4
- Lot size:
- 2.5 Acres
- Year built:
- 2024
- Baths:
- 3.00
- MLS#:
- 20537483
- Subdivision:
- Highland Meadows
ADDITIONAL INFORMATION
BUILDER OFFERING 20K YOUR WAY PLUS TITLE WHEN YOU USE BUILDER'S PREFERRED LENDER!! Get lost in awe and let your eyes explore this luxurious 3334 square foot home of never-ending charm! You will be greeted with a modern twist and vision as soon as you walk into the door with a wood accented ceiling to enhance the modern feel that flows from first steps to patio space. Open concept with high ceilings, tall wooden detailed fireplace, as well as stack doors to open up for an inside-outside living space. The floorplan is designed with a nice bedroom located off the kitchen that has access to its on private bathroom. Perfect for an office, guest room, or mother-in-law suite! Needing your own space? Enjoy patio access from primary through a stunning three-panel glass sliding door making the primary view breathtaking and beautiful! Upstairs has two bedrooms, a small gathering space, and an oversized game room! No detail left untouched and no builder grades!! All located on 2.5 acres of a pasture canvas!! No HOA and animals are welcome
$569,900
134 Clearwater Court Rhome, TX 76078
- Type:
- Single Family
- Sq.Ft.:
- 3,426
- Status:
- Active
- Beds:
- 4
- Lot size:
- 0.94 Acres
- Year built:
- 2024
- Baths:
- 4.00
- MLS#:
- 20532934
- Subdivision:
- Fairview Meadows
ADDITIONAL INFORMATION
Brand New Modern Farmhouse sitting on a cul de sac, and backing up to a greenbelt! The front porch welcomes you into the light-filled dining room office. Beyond, youâll find the living area with a phenomenal fireplace, as well as a gourmet kitchen with a huge walk-in pantry. On the right side of the first floor lies the ownerâs suite with access to the covered patio. The ownerâs bath features separate vanities, a spa-like tub and oversized walk-in shower. The second floor of this plan makes for the perfect private area for the kids in the family or for guests. Youâll also find a game room on the second floor, which can serve as a space for a pool table, video game area, workout room, or whatever creative space you see best fit. The three additional bedrooms are located on this floor as well, each containing a closet and bathroom.
- Type:
- Single Family
- Sq.Ft.:
- 2,128
- Status:
- Active
- Beds:
- 4
- Lot size:
- 1 Acres
- Year built:
- 1996
- Baths:
- 4.00
- MLS#:
- 20532225
- Subdivision:
- Alliance Estates Ph1
ADDITIONAL INFORMATION
Welcome to your dream country retreat in Rhome, Texas! This charming property offers ample space with 4 beds and 3.5 baths spread across 2,128 sqft of living space. Situated on a sprawling 1-acre lot adorned with majestic trees, this home provides both privacy and tranquility. Step into the backyard and behold the breathtaking views, creating the perfect backdrop for outdoor gatherings and relaxation. Additionally, the property features a convenient shop, ideal for storage or hobbies. With its rustic country style and idyllic surroundings, this home offers a serene escape from the hustle and bustle of city life. Don't miss the opportunity to make this your own slice of Texas paradise! Easy access to HYW 114 & minutes from Texas Motor Speedway, shipping & dining.
$2,413,000
0 Pr 4728 Rhome, TX 76078
- Type:
- Land
- Sq.Ft.:
- n/a
- Status:
- Active
- Beds:
- n/a
- Lot size:
- 76.74 Acres
- Baths:
- MLS#:
- 20529467
- Subdivision:
- G Buchanan
ADDITIONAL INFORMATION
AMAZING OPPORTUNITY! Nearly 77 acres of land in the heart of the expanding Wise County. Nestled just North of Rhome, and with few trees, this agricultural land is ripe for development. Property contains 3 natural gas wells, and one water well. It is county land with private road and gate access. There is a current hay lease on the property. Located approximately 7 miles north of the Rolling V Ranch development and just a couple miles from HWY 287. Inside the New Fairview ETJ.
$745,000
331 Old Mill Road Rhome, TX 76078
- Type:
- Other
- Sq.Ft.:
- 4,139
- Status:
- Active
- Beds:
- n/a
- Lot size:
- 0.24 Acres
- Baths:
- MLS#:
- 20507809
- Subdivision:
- Original Town Rhome
ADDITIONAL INFORMATION
INCREDIBLE COMMERCIAL OPPORTUNITY IN EXPLODING GROWTH AREA! Texas's first Gristmill that dates back to the 1800's. Property is approval for Commercial Light Industrial. Half of the Gristmill was previously used as a Contemporary Residence. This industrial building is perfect for any business operation, with plenty of space for manufacturing, storage, or distribution. This could be a mercantile with two main level bathrooms and front reception area! One side could be a coffee shop with live music, upstairs can be flex space for events, or office. The whole property would be a great venue, given some clearing in the back for more parking or a stage. Approximately 2mi from Rolling V Ranch, a 3600ac master plan of 10,000 homes. 114 and Hwy. 287 and Incredible development opportunity in a prime location with many commercial and industrial businesses moving to the area. Seller is open to lease the property for the right terms. Located 29 miles from DFW and 26 miles from Downtown Fort Worth.
$439,900
146 Pecan Lane Rhome, TX 76078
- Type:
- Single Family
- Sq.Ft.:
- 2,513
- Status:
- Active
- Beds:
- 4
- Lot size:
- 0.15 Acres
- Year built:
- 2023
- Baths:
- 3.00
- MLS#:
- 20497669
- Subdivision:
- Reunion
ADDITIONAL INFORMATION
Extended entryway with 12-foot ceilings. Game room with French doors frame the entry. Spacious family room with a wood mantel fireplace and wall of windows. Open kitchen offers an island with built-in seating space and a corner walk-in pantry. Primary suite with a wall of windows. Dual vanities, garden tub, separate glass enclosed shower and two walk-in closets in the primary bath. Guest suite just off the extended entry with a full bathroom and walk-in closet. Secondary bedrooms with walk-in closets. Utility room with private access to the primary bathroom. Covered backyard patio. Mud room just off the two-car garage.
$1,600,000
2074 Fm 407 New Fairview, TX 76078
- Type:
- Land
- Sq.Ft.:
- n/a
- Status:
- Active
- Beds:
- n/a
- Lot size:
- 16.5 Acres
- Baths:
- MLS#:
- 20487230
- Subdivision:
- None
ADDITIONAL INFORMATION
Open land near 287 and the 407 intersection! With approximately 470 ft of road frontage on Illinois-407. The property is currently used as farmland but would be a prime location for many different uses. The property has an older farmhouse on it that is being sold as-is.
$74,900
146 Ridge Trail Rhome, TX 76078
- Type:
- Land
- Sq.Ft.:
- n/a
- Status:
- Active
- Beds:
- n/a
- Lot size:
- 2 Acres
- Baths:
- MLS#:
- 20474519
- Subdivision:
- Lovely Home Addition
ADDITIONAL INFORMATION
Bring your offers!!! Great opportunity to owner 2 acres of property in Rhome. Great for livestock to graze. With gas well on the property, building will not be an option. Owner willing to finance property.
$799,000
430 Christy Kay Lane Rhome, TX 76078
- Type:
- Single Family
- Sq.Ft.:
- 3,656
- Status:
- Active
- Beds:
- 3
- Lot size:
- 5 Acres
- Year built:
- 1994
- Baths:
- 3.00
- MLS#:
- 20450610
- Subdivision:
- Highland Meadows
ADDITIONAL INFORMATION
5 acres of Country Living, NO HOA and minutes to DFW Airport, Alliance and TMS. This custom 3 bedroom 3 bath updated home is move in ready! Tray ceilings, built-ins, hidden safe room and a Texas sized primary bedroom and en suite bathroom with his and her large walk in closets. Split 2nd and 3rd bedrooms share a Jack & Jill bathroom. The eat-in kitchen has granite counters, stainless appliances and island. Large family room with wet bar and living room with wood burning fireplace. Office could be a 4th bedroom. Enjoy sitting on your covered back porch with lots of privacy. 30x40 4-stall horse barn with covered pens, pipe and wire panel runs, concrete floors, tack room, feed room, hay storage and two 10x9 overhead doors. Two covered pens, loading pens and loading chute to work your livestock. There is a chicken coop and loafing shed in back pasture. Fresh paint on fence around house. Fenced for your livestock.
$950,000
4686 E Hwy 114 Rhome, TX 76078
- Type:
- Industrial
- Sq.Ft.:
- 6,127
- Status:
- Active
- Beds:
- n/a
- Lot size:
- 2.67 Acres
- Year built:
- 1974
- Baths:
- MLS#:
- 14752926
- Subdivision:
- Gw Knight
ADDITIONAL INFORMATION
Introducing a prime investment opportunity at 4686 Tx-114 Hwy, Rhome, Texas. This commercial property is perfectly positioned to benefit from the phenomenal visibility and high traffic count of 19k per day in the rapidly growing Rhome, Texas area. Whether you are an end user or an investor looking for a lucrative addition to your portfolio, this property has the potential to meet and exceed your expectations. Featuring 2.67 acres of strategically located land, the property currently offers a white-boxed restaurant or retail space with two direct entrances on State Highway 114. This prime spot is also within easy access of Highway 287 and Highway 81, providing incredible exposure for any business. Property highlights include a newer roof, fresh paint, 3-phase power, 3 brick smokers, 3 restrooms, and ample parking. The seller is open to financing the property with the right terms, making this an attractive proposition for investors and end users alike. Also for lease at $7500 a month.

The data relating to real estate for sale on this web site comes in part from the Broker Reciprocity Program of the NTREIS Multiple Listing Service. Real estate listings held by brokerage firms other than this broker are marked with the Broker Reciprocity logo and detailed information about them includes the name of the listing brokers. ©2024 North Texas Real Estate Information Systems
Rhome Real Estate
The median home value in Rhome, TX is $255,700. This is lower than the county median home value of $337,900. The national median home value is $338,100. The average price of homes sold in Rhome, TX is $255,700. Approximately 73.95% of Rhome homes are owned, compared to 21.37% rented, while 4.68% are vacant. Rhome real estate listings include condos, townhomes, and single family homes for sale. Commercial properties are also available. If you see a property you’re interested in, contact a Rhome real estate agent to arrange a tour today!
Rhome, Texas 76078 has a population of 1,774. Rhome 76078 is more family-centric than the surrounding county with 36.9% of the households containing married families with children. The county average for households married with children is 36.71%.
The median household income in Rhome, Texas 76078 is $78,365. The median household income for the surrounding county is $75,482 compared to the national median of $69,021. The median age of people living in Rhome 76078 is 33.6 years.
Rhome Weather
The average high temperature in July is 95.2 degrees, with an average low temperature in January of 31.9 degrees. The average rainfall is approximately 38.9 inches per year, with 1.4 inches of snow per year.
