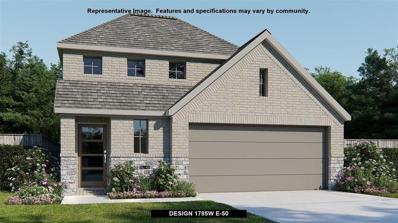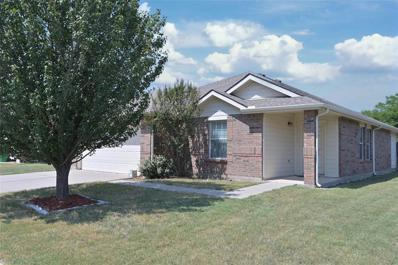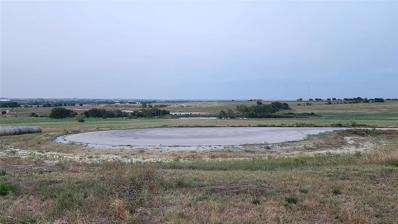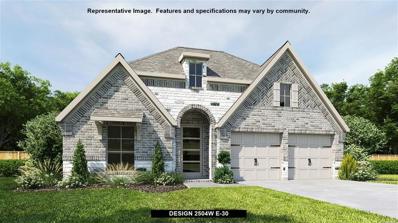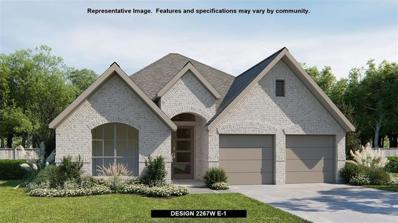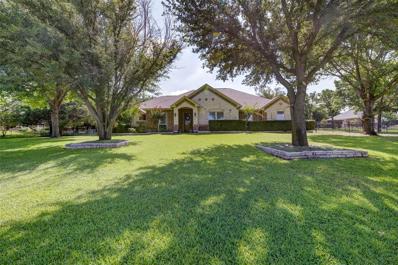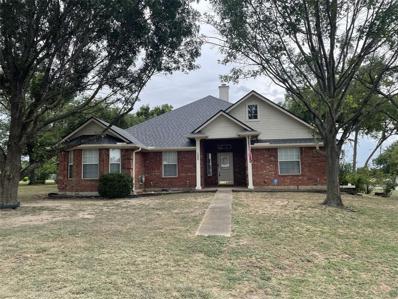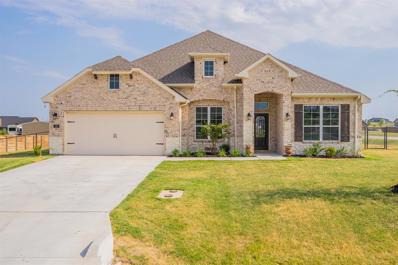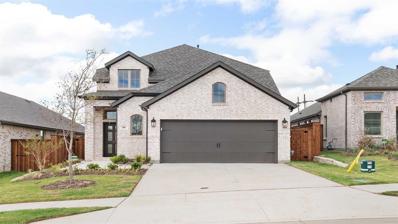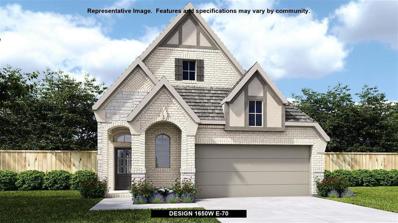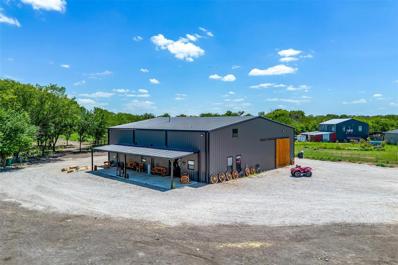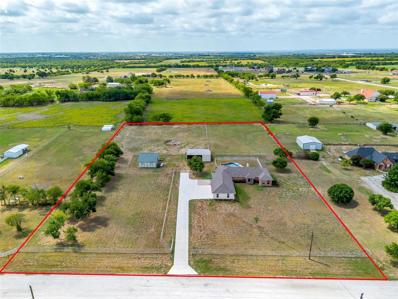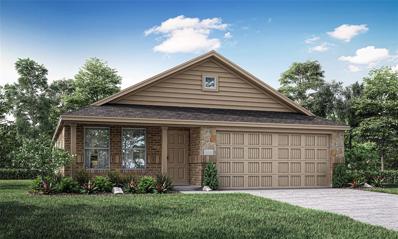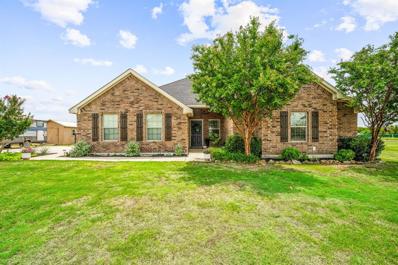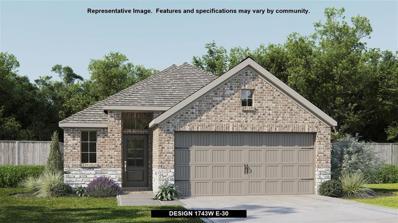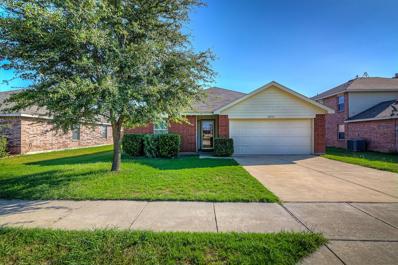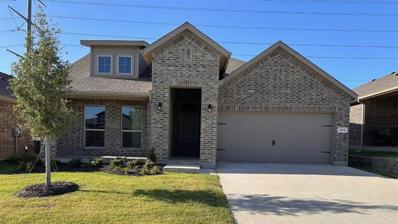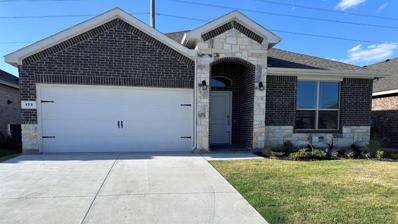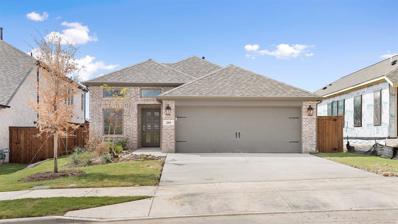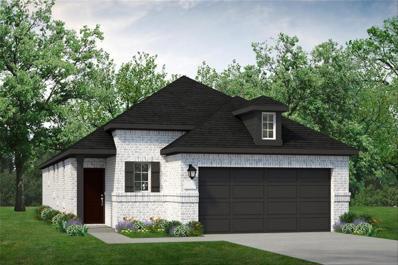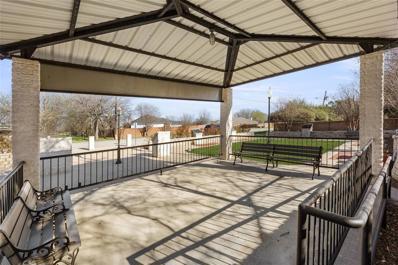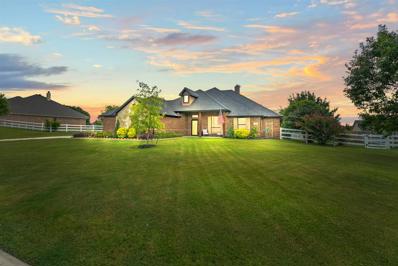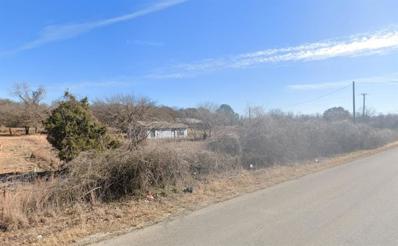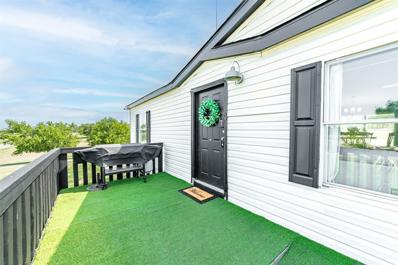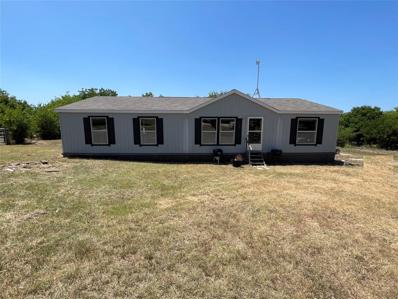Rhome TX Homes for Rent
$429,900
111 Palo Duro Bend Rhome, TX 76078
- Type:
- Single Family
- Sq.Ft.:
- 1,785
- Status:
- Active
- Beds:
- 4
- Lot size:
- 0.15 Acres
- Year built:
- 2024
- Baths:
- 3.00
- MLS#:
- 20701095
- Subdivision:
- Reunion
ADDITIONAL INFORMATION
Porch opens to entry with 10-foot ceiling, utility room and mud room. Open family room with three large windows extends to the kitchen and dining area. Island kitchen offers built-in seating space and corner walk-in pantry. Secluded primary suite features large bedroom, dual vanities, glass enclosed shower and a walk-in closet. Secondary bedrooms with walk-in closets, additional bathrooms and two linen closets complete this design. Covered backyard patio. Two-car garage.
$250,000
12021 Shine Avenue Rhome, TX 76078
- Type:
- Single Family
- Sq.Ft.:
- 1,599
- Status:
- Active
- Beds:
- 3
- Lot size:
- 0.16 Acres
- Year built:
- 2006
- Baths:
- 2.00
- MLS#:
- 20686917
- Subdivision:
- Shale Creek Sub
ADDITIONAL INFORMATION
Charming 3 Bedroom, 2 Bath Home in Rhome with no Houses directly behind! Ease of access to Tanger Outlets, Texas Motor Speedway, plenty of Dining choices and great NWISD Schools! Perfect for the downsizer, first time Home Owner or Investor! Large tiled Eat-in Kitchen with plenty of cabinets, smooth surface countertop and backsplash, stainless steel smooth top electric Range, Built-in Microwave and two door, side by side Fridge too! Walk-in Pantry-Laundry combination with multiple storage shelves. Spacious Living area, large enough for a sectional opening to both Kitchen and Dining. Large Primary Bedroom and en-suite Bath complete with wide two sink Vanity, Medicine Cabinet, walk-in Closet, Garden Tub and separate Shower. Nice sized secondary Bedrooms and closets. Open back Patio, 8x10 Storage Building and fenced backyard with a delicious loaded Asian Pear Tree and more! Located in the well established Community of Shale Creek with Club House, Pool, and Playground.
- Type:
- Land
- Sq.Ft.:
- n/a
- Status:
- Active
- Beds:
- n/a
- Lot size:
- 2.24 Acres
- Baths:
- MLS#:
- 20680105
- Subdivision:
- Sunset Mesa
ADDITIONAL INFORMATION
Lot is located where for sale sign is located. Driveway is just to the right of the sign and goes up the hill
- Type:
- Single Family
- Sq.Ft.:
- 2,504
- Status:
- Active
- Beds:
- 4
- Lot size:
- 0.14 Acres
- Year built:
- 2024
- Baths:
- 3.00
- MLS#:
- 20699169
- Subdivision:
- Reunion
ADDITIONAL INFORMATION
Home office with French doors set at entry with 12-foot ceiling. Extended entry leads to open kitchen, dining area and family room. Kitchen features corner walk-in pantry, generous counter space and island with built-in seating space. Dining area flows into family room with a wood mantel fireplace and wall of windows. Primary suite includes double-door entry to primary bath with dual vanities, garden tub, separate glass-enclosed shower and two large walk-in closets. A guest suite with private bath adds to this spacious one-story home. Covered backyard patio. Mud room off two-car garage.
$499,900
125 Pecan Lane Rhome, TX 76078
- Type:
- Single Family
- Sq.Ft.:
- 2,267
- Status:
- Active
- Beds:
- 4
- Lot size:
- 0.15 Acres
- Year built:
- 2024
- Baths:
- 2.00
- MLS#:
- 20699108
- Subdivision:
- Reunion
ADDITIONAL INFORMATION
Extended entry with 12-foot coffered ceiling leads past formal dining room to open family room, kitchen and morning area. Family room features a wood mantel fireplace and wall of windows. Kitchen features generous island with built-in seating space. Primary suite includes bedroom with wall of windows. Dual vanities, garden tub, separate glass-enclosed shower and oversized walk-in closet in primary bath. Secondary bedrooms feature walk-in closets. Extended covered backyard patio. Two-car garage.
- Type:
- Single Family
- Sq.Ft.:
- 3,407
- Status:
- Active
- Beds:
- 3
- Lot size:
- 1.3 Acres
- Year built:
- 2005
- Baths:
- 3.00
- MLS#:
- 20688652
- Subdivision:
- Aurora Vista Ph 1
ADDITIONAL INFORMATION
This amazing property located in the beautiful Aurora Vista Addition on 1.30 acres is truly a place you'd love to call home. This 3407 sq ft, 3 bed, 3 bath home has so many extras we can't list them here. See the list in the transaction deck. It has a large living area and gas fireplace with open floor plan, an incredible media room with a 105 in screen with surround sound as well as a large game room with pool table and many extras. The house has a central vacuum system throughout. The entire acreage has a sprinkler system to keep the immaculate yard in perfect condition. While it's on coop water there is a water well for the sprinkler and once you add your pool it is set to hook into the water well also. The large patio has a pergola with lights and a built-in gas grille for entertaining. Also, a 3-car garage, privacy gate with plenty of trees to shade the property. ATT FIBER OPTICS, TOO! You must see it soon. Minutes from Hwy 287 in Rhome. This one won't last long! Priced to sell!
$329,000
199 W Morris Street Rhome, TX 76078
- Type:
- Single Family
- Sq.Ft.:
- 2,100
- Status:
- Active
- Beds:
- 3
- Lot size:
- 0.24 Acres
- Year built:
- 1999
- Baths:
- 2.00
- MLS#:
- 20695495
- Subdivision:
- Original Town Rhome
ADDITIONAL INFORMATION
Experience the charm of this delightful three-bedroom home in Rhome, Texas. Featuring a thoughtfully designed floor plan, this country-style residence offers a spacious master bedroom with soaring ceilings and an impressive walk-in closet. The attached two-car garage provides convenience, while the enclosed sunroom offers a perfect retreat to bask in natural light. Recently upgraded with a brand-new roof, this home combines beauty and functionality in a serene setting.
Open House:
Sunday, 9/22 8:00-7:00PM
- Type:
- Single Family
- Sq.Ft.:
- 2,448
- Status:
- Active
- Beds:
- 4
- Lot size:
- 0.76 Acres
- Year built:
- 2021
- Baths:
- 3.00
- MLS#:
- 20693710
- Subdivision:
- Fairview Meadows Ph1
ADDITIONAL INFORMATION
Welcome to this beautifully property, featuring a cozy fireplace ideal for chilly evenings. The neutral color paint scheme, freshly applied, enhances the home's overall charm and complements any décor style. The kitchen is a chef's delight, boasting an elegant accent backsplash, and a practical kitchen island that provides plenty of preparation space. Modern living is exemplified by the all stainless steel appliances. In the primary bedroom, you'll discover an expansive walk-in closet offering superb organization for your wardrobe. The primary bathroom adds a touch of luxury with double sinks and features a separate tub and shower, transforming daily routines into spa-like experiences. Step outside to enjoy the privacy of the fenced-in backyard, perfect for outdoor dining or relaxing on the covered patio in the evening. Come inside and transform this exceptional property into your own personal retreat.
$409,900
201 Pintail Lane Rhome, TX 76078
Open House:
Sunday, 9/22 12:00-7:00PM
- Type:
- Single Family
- Sq.Ft.:
- 2,332
- Status:
- Active
- Beds:
- 4
- Lot size:
- 0.12 Acres
- Year built:
- 2024
- Baths:
- 3.00
- MLS#:
- 20692262
- Subdivision:
- Reunion
ADDITIONAL INFORMATION
Welcoming front porch. Home office with French doors off of the family room. Two-story family room. Kitchen features an island and a large walk-in pantry. Private primary suite with three large windows that look out to the back yard. Double doors lead to the primary bath with two vanities, a large corner glass-enclosed shower and a large walk-in closet. Second level features two secondary bedrooms and a game room. Covered backyard patio. Mud room and half bath off of the two-car garage.
$399,900
228 Palo Duro Bend Rhome, TX 76078
- Type:
- Single Family
- Sq.Ft.:
- 1,650
- Status:
- Active
- Beds:
- 3
- Lot size:
- 0.11 Acres
- Year built:
- 2024
- Baths:
- 2.00
- MLS#:
- 20692172
- Subdivision:
- Reunion
ADDITIONAL INFORMATION
Spacious entry leads to open family room, dining area and kitchen. Large windows, a wood mantel fireplace and 10-foot ceilings throughout. Dining area features window seat. Kitchen features large walk-in pantry and generous island with built-in seating space. Primary suite with 10-foot ceiling. Dual vanities, separate glass-enclosed shower and large walk-in closet in primary bath. All bedrooms feature walk-in closets. Covered backyard patio. Mud room with bonus closet off two-car garage.
$619,900
1780 Hickory Street Rhome, TX 76078
- Type:
- Single Family
- Sq.Ft.:
- 1,786
- Status:
- Active
- Beds:
- 5
- Lot size:
- 7 Acres
- Year built:
- 2021
- Baths:
- 4.00
- MLS#:
- 20682848
- Subdivision:
- A-31 G Buchanan 6.0100 Acres
ADDITIONAL INFORMATION
Welcome to these 7 acres with a rustic-style ranch barndominium! Featuring 5 bedrooms, 4 bathrooms, and an amazing attached large workshop!! Walk into the large iron double doors and enjoy the beauty of the country-style decor throughout the home. An open-concept living area with a decorative fireplace and a gorgeous kitchen island. The 60x40 workshop is foam insulated with a 20 ft ceiling with large barn doors on both sides of the shop perfect for trucks & trailers! Can fit up to 9 cars inside! Once you're in the workshop step up the stairs to the large balcony to find the 2 remainder bedrooms. BRING YOUR FARM ANIMALS! Cows, horses, donkeys, goats & sheep, etc. all invited! These 7 acres provide enough space for all animals to roam without being overcrowded. It also includes a pond and lots of trees in the back of the property to shade the animals. Start your peaceful ranch life here and schedule your showings! Can be used as commercial.
$610,000
616 Gladness Rhome, TX 76078
- Type:
- Single Family
- Sq.Ft.:
- 1,861
- Status:
- Active
- Beds:
- 3
- Lot size:
- 3.04 Acres
- Year built:
- 1999
- Baths:
- 2.00
- MLS#:
- 20689487
- Subdivision:
- Zion Estates
ADDITIONAL INFORMATION
Welcome to your ideal country retreat! This charming 3-bed, 2-bath ranch-style home sits on 3 picturesque acres. Enjoy modern updates including new flooring, fixtures, and remodeled baths and kitchen with commercial-grade appliances. The spacious 5-car garage includes 3 bays for full-sized trucks and 2 bays for standard-size vehicles. Additional features include a new roof on the 1,400 sq. ft. lean-to for extra storage, a 3-stall barn with tack room, and a refreshing in-ground pool with new equipment. A new concrete driveway complements the extensive cosmetic and structural improvements made by the owners. Benefit from the energy efficiency of a new 20 SEER HVAC system, a whole home water filtration system, and a new water heater. Assigned to highly-ranked Northwest ISD, this property combines convenience with country living. Plus, with a competitive offer, youâll receive the Tonal gym installed in one of the secondary bedrooms! Donât miss out!
$303,999
11915 Hermosa Lane Justin, TX 76078
- Type:
- Single Family
- Sq.Ft.:
- 1,667
- Status:
- Active
- Beds:
- 4
- Lot size:
- 0.13 Acres
- Year built:
- 2024
- Baths:
- 2.00
- MLS#:
- 20688870
- Subdivision:
- Shale Creek
ADDITIONAL INFORMATION
LENNAR - Watermill Collection at Shale Creek - AGORA III PLAN FROM LENNAR - A single-story home with enough space for families or anyone in search of extra space. Enter into the home to find three secondary bedrooms, a laundry room and a full-sized bathroom toward the front. The open layout shared among the dining room, family room and kitchen with center island provides a seamless transition between the shared living spaces. While the ownerâs suite features an en-suite bathroom and a walk-in closet. THIS IS COMPLETE OCTOBER 2024! Prices and features may vary and are subject to change. Photos are for illustrative purposes only.
- Type:
- Single Family
- Sq.Ft.:
- 2,010
- Status:
- Active
- Beds:
- 4
- Lot size:
- 1.26 Acres
- Year built:
- 2013
- Baths:
- 2.00
- MLS#:
- 20686354
- Subdivision:
- Rio Rancho Estates
ADDITIONAL INFORMATION
Experience serenity in this pristine single-story home on a 1.25-acre corner lot in Rio Rancho Estates. The open floor plan features a spacious living room with a cozy fireplace and ample storage. The chefâs kitchen boasts rich cabinetry, granite countertops, newer stainless steel appliances, and a breakfast nook. Enjoy sunsets on the extended covered patio. The expansive backyard includes a freshly stained fence, a shed, and plenty of room for a pool or workshop. Grow veggies and herbs year-round in the fenced garden. Extra parking is available for a boat or camper, with no HOA or MUD restrictions. Natural light enhances the wood floors and high ceilings. Located just 20 minutes from Alliance Town Center, this home offers a perfect blend of tranquility and convenience.
$369,900
232 Palo Duro Bend Rhome, TX 76078
- Type:
- Single Family
- Sq.Ft.:
- 1,743
- Status:
- Active
- Beds:
- 3
- Lot size:
- 0.09 Acres
- Year built:
- 2024
- Baths:
- 3.00
- MLS#:
- 20687352
- Subdivision:
- Reunion
ADDITIONAL INFORMATION
Entry with 11-foot rotunda ceiling leads to open kitchen, dining area and family room. Family room features a wood mantel fireplace. Kitchen features corner walk-in pantry and generous island with built-in seating space. Primary suite includes double-door entry to primary bath with dual vanities, separate glass-enclosed shower and large walk-in closet. Home office with French doors set at back entrance. Large windows, extra closets and bonus mud room add to this spacious three-bedroom home. Covered backyard patio. Two-car garage.
- Type:
- Single Family
- Sq.Ft.:
- 1,425
- Status:
- Active
- Beds:
- 3
- Lot size:
- 0.15 Acres
- Year built:
- 2006
- Baths:
- 2.00
- MLS#:
- 20686453
- Subdivision:
- Shale Creek Sub
ADDITIONAL INFORMATION
Back on Market - Buyer Financing Fell Through!! Discover this charming 3-bed, 2-bath home located in the heart of Northwest Independent School District. This home is priced to sell and move in ready! The open floor plan boasts ceramic tiles and carpet flooring throughout. Kitchen features built-in cabinets, a breakfast bar, dual sinks, and an electric range, with an adjacent dining room. The living room offers a comfortable space for relaxation. The master bedroom comes with its own bathroom and a walk-in closet. Split bedrooms with a full bathroom provide ample living space. A separate utility room accommodates a full-sized washer and dryer. Outside, enjoy the beautiful wood-fenced backyard, perfect for outdoor activities. The home also includes a 2-car, single-door garage. Located just off Hwy 114, residents enjoy access to a clubhouse, pool and playground. Plus nearby restaurants, shopping, entertainment and more just 10 minutes away!
$409,990
133 Attwater Road Rhome, TX 76078
- Type:
- Single Family
- Sq.Ft.:
- 2,457
- Status:
- Active
- Beds:
- 4
- Lot size:
- 0.14 Acres
- Year built:
- 2024
- Baths:
- 3.00
- MLS#:
- 20683909
- Subdivision:
- Bluestem
ADDITIONAL INFORMATION
COMPLETE AND FOR A QUICK MOVE-IN! D.R. HORTON AMERICA'S BUILDER is EXCITED TO SERVE AS YOUR HOME BUILDER in the FABULOUS COMMUNITY of BLUESTEM in RHOME and NORTHWEST ISD!! A Master Planned Community offering spacious open floor plans, new interior and exterior design elements. Gorgeous Sante Fe Floorplan-Elevation B. Open concept Living, Dining and large Chef's Kitchen with Quartz Countertops, tiled Backsplash, Pendant lights, SS Appliances, Gas Range, Island, Butler's Pantry and W-I Pantry. Huge upstairs Game room and Full Bath. Luxurious En-suite down with dual sink Quartz topped Vanity, over-sized Shower and big W-I Closet. Partial Gutters, frt Coach Lights, Tankless Water Heater, Designer Pkg including extended Tile plus Home is Connected Smart Home Technology. Covd back Patio, 6 ft fenced backyard, Landscape Pkg, Sprinkler System and more! Community to include Resort Style Pool, Cabana, sitting areas, Playground, Dog Park, Hiking Trails, Parks and stocked Fishing Pond at entrance!
$334,990
173 Attwater Road Rhome, TX 76078
- Type:
- Single Family
- Sq.Ft.:
- 1,659
- Status:
- Active
- Beds:
- 4
- Lot size:
- 0.14 Acres
- Year built:
- 2024
- Baths:
- 2.00
- MLS#:
- 20683852
- Subdivision:
- Bluestem
ADDITIONAL INFORMATION
AVAILABLE FOR A QUICK MOVE-IN!! D.R. HORTON AMERICA'S BUILDER is EXCITED TO SERVE AS YOUR HOME BUILDER in the FABULOUS COMMUNITY of BLUESTEM in RHOME and NORTHWEST ISD! Beautiful single story 4 BEDROOM Carlsbad open Floorplan-Elevation C, READY NOW! Large Chef's Kitchen with Quartz Countertops, SS Appliances, Gas Range, Island, Pendant Lights and W-I Pantry. Luxurious main Bedroom with dual sink Quartz top Vanity, over sized Shower, linen Closet and W-I Closet. Partial Gutters, frt Coach Lights and Tankless Water Heater. Designer Pkg including Tiled Entry, Halls and Wet areas plus Home is Connected Smart Home Technology. Covered back Patio, 6 ft fenced backyard, Landscape Pkg and Sprinkler System. A Master Planned Community offering spacious open floor plans, new interior and exterior design elements with cutting edge products and features for every stage in life! Community to include Resort Style Pool, Cabana, sitting areas, Playground, Dog Park, Hiking Trails, Parks and stocked Pond!
$369,900
205 Pintail Lane Rhome, TX 76078
Open House:
Sunday, 9/22 12:00-7:00PM
- Type:
- Single Family
- Sq.Ft.:
- 1,722
- Status:
- Active
- Beds:
- 3
- Lot size:
- 0.11 Acres
- Year built:
- 2024
- Baths:
- 2.00
- MLS#:
- 20683850
- Subdivision:
- Reunion
ADDITIONAL INFORMATION
Entry leads past utility room and mud room. Home office with French door entry. Large family room with a wood mantel fireplace opens to dining area. Kitchen hosts a corner walk-in pantry. Secluded primary suite. Primary bath features dual vanities, a walk-in closet, linen closet, and a large glass enclosed shower. Secondary bedrooms with walk-in closets. Covered backyard patio. Two-car garage.
$355,000
217 Pintail Lane Rhome, TX 76078
- Type:
- Single Family
- Sq.Ft.:
- 1,709
- Status:
- Active
- Beds:
- 4
- Lot size:
- 0.11 Acres
- Year built:
- 2023
- Baths:
- 2.00
- MLS#:
- 20680410
- Subdivision:
- Reunion
ADDITIONAL INFORMATION
MLS# 20680410 - Built by UnionMain Homes - Ready Now! ~ Welcome to 217 Palo Duro Bend in the charming community of Rhome, Texas! This stunning brand-new home features the popular Chisholm floor plan, offering 1,709 square feet of thoughtfully designed living space. With 4 spacious bedrooms and 2 modern bathrooms, this home is perfect. Step inside and be greeted by a luxurious brasserie kitchen, equipped with top-of-the-line finishes and ample storage, ideal for culinary enthusiasts. The tray ceilings elevate the ambiance, adding a touch of elegance to your living areas. Enjoy seamless indoor-outdoor living with an extended outdoor patioâperfect for entertaining or relaxing in the serene Texas evenings. This property also boasts a convenient 2-car garage and over $27,000 in upgrades, ensuring a blend of comfort and style. Don't miss your chance to own this exceptional home; schedule a visit today and experience all it has to offer!
$405,000
189 Palo Duro Bend Rhome, TX 76078
- Type:
- Single Family
- Sq.Ft.:
- 2,563
- Status:
- Active
- Beds:
- 4
- Lot size:
- 0.11 Acres
- Year built:
- 2023
- Baths:
- 4.00
- MLS#:
- 20680404
- Subdivision:
- Reunion
ADDITIONAL INFORMATION
MLS# 20680404 - Built by UnionMain Homes - Ready Now! ~ Welcome to your dream home at 189 Palo Duro Bend, nestled in the charming community of Rhome, Texas! This stunning brand-new residence boasts the elegant Walton floor plan, offering an expansive 2,563 square feet of contemporary living space. With 4 spacious bedrooms and 3.5 luxurious bathrooms, this home is perfect for families or those seeking extra room for guests and hobbies. The thoughtful design includes a cozy fireplace, ideal for cozy evenings, and a beautifully extended patio that invites outdoor entertaining and relaxation. Enjoy the open railing concept that enhances the flow of the living spaces, providing a modern touch throughout. Plus, with over $49,000 in upgrades, youâll experience superior quality and exquisite finishes that truly set this home apart. Complete with a convenient 2-car garage, this property is not just a house but a place to call home. Donât miss the perfect blend of comfort, luxury, and style!!
$550,000
211 Clear Fork Trail Rhome, TX 76078
- Type:
- Single Family
- Sq.Ft.:
- 2,824
- Status:
- Active
- Beds:
- 5
- Lot size:
- 0.48 Acres
- Year built:
- 2007
- Baths:
- 3.00
- MLS#:
- 20668133
- Subdivision:
- Chisholm Creek Ph 2
ADDITIONAL INFORMATION
Discover your dream home in this impeccably maintained single-story gem - NO HOA! With 5 beds, 3 baths, and a 3-car garage, it epitomizes country living with city convenience. New Class 3 roof and gutters (2024). New HVAC (2022) The spacious kitchen features granite countertops, an island, and a chef-friendly pantry. A separate bedroom with a private bath offers flexibility for guests or a serene home office. Natural light streams through expansive windows, illuminating the potential for creating your own backyard paradise - room to build a pool, shop or both. Nearly half an acre includes landscaped gardens, raised beds, and a private hot tub for ultimate relaxation. Located near elementary and middle schools and surrounded by a welcoming community, this home combines practical luxury with everyday comfortâa place where memories are made and cherished. Let's make this home yours today! **VA Assumable Loan available with 3.625% rate for military and non military qualified buyers**
$89,900
181 Cr 4757 Rhome, TX 76078
- Type:
- Land
- Sq.Ft.:
- n/a
- Status:
- Active
- Beds:
- n/a
- Lot size:
- 1 Acres
- Baths:
- MLS#:
- 20658615
- Subdivision:
- Rolling Oaks
ADDITIONAL INFORMATION
Escape to serene country living with this perfect 1-acre parcel of land nestled in the heart of SE Wise County Texas. Located just 20 miles from Fort Worth, this property offers the perfect canvas for your dream home or weekend getaway retreat. Enjoy the vast open skies and peaceful surroundings, ideal for those seeking tranquility and privacy. With easy access to Alliance and all of the shopping you will need, this is an opportunity not to be missed for anyone looking to embrace the charm of rural living. Buyer to purchase survey. Please park on the road where the gate is located and not on the North side as that is private property. Contact us today to make this little piece of rural Texas yours! Buyer to verify all information on this MLS sheet, flyer or website including but not limited to schools, square footage, acres, taxes, easements, and minerals.
$234,900
627 Coyote Trail Rhome, TX 76078
- Type:
- Mobile Home
- Sq.Ft.:
- 1,456
- Status:
- Active
- Beds:
- 3
- Lot size:
- 1.09 Acres
- Year built:
- 2006
- Baths:
- 2.00
- MLS#:
- 20676498
- Subdivision:
- Mep & Prr Co Surv Abs #633
ADDITIONAL INFORMATION
SELLER OFFERING $2000 IN CONCESSIONS!! Charming home on 1.09 acres with stunning views! Discover your perfect retreat with this updated mobile home, perched on a scenic hilltop with breathtaking views. This property combines modern updates with serene surroundings to create an ideal living space. Stay comfortable year-round with a newly installed air conditioning system from 2022, with a 10 year warranty on parts. The home features fresh updates, including new paint, cabinets, and appliances, giving it a fresh and modern feel. Additionally, it is equipped with a newer aerobic septic system, installed in 2022, complete with a transferrable quarterly service plan! Roof is only 2 years old! With ample acreage, you'll have plenty of space for outdoor activities and future expansions or outbuildings! Bring your animals, your family, and your friends! Whether you're looking for a peaceful escape or a place to call home, this property offers the perfect blend of comfort and tranquility!
- Type:
- Manufactured Home
- Sq.Ft.:
- 1,664
- Status:
- Active
- Beds:
- 4
- Lot size:
- 2.68 Acres
- Year built:
- 2017
- Baths:
- 2.00
- MLS#:
- 20673197
- Subdivision:
- Chisholm Hills Ph3
ADDITIONAL INFORMATION
Country living at it's finest on this beautiful and huge 2.68 acre land!!! Breathtaking views, creek, small pond, trees, rolling pasture! You can't ask for more! And the cherry on the top is a newer and upgraded large manufactured home built in 2017 with 4 bedrooms and 2 full bath. No HOA and low taxes make this area very desirable. One of a kind property that is a MUST SEE!!! No more words needed.

The data relating to real estate for sale on this web site comes in part from the Broker Reciprocity Program of the NTREIS Multiple Listing Service. Real estate listings held by brokerage firms other than this broker are marked with the Broker Reciprocity logo and detailed information about them includes the name of the listing brokers. ©2024 North Texas Real Estate Information Systems
Rhome Real Estate
The median home value in Rhome, TX is $212,100. This is lower than the county median home value of $225,500. The national median home value is $219,700. The average price of homes sold in Rhome, TX is $212,100. Approximately 70.07% of Rhome homes are owned, compared to 24.76% rented, while 5.18% are vacant. Rhome real estate listings include condos, townhomes, and single family homes for sale. Commercial properties are also available. If you see a property you’re interested in, contact a Rhome real estate agent to arrange a tour today!
Rhome, Texas 76078 has a population of 1,722. Rhome 76078 is more family-centric than the surrounding county with 45.61% of the households containing married families with children. The county average for households married with children is 35.74%.
The median household income in Rhome, Texas 76078 is $70,000. The median household income for the surrounding county is $59,081 compared to the national median of $57,652. The median age of people living in Rhome 76078 is 35 years.
Rhome Weather
The average high temperature in July is 96.5 degrees, with an average low temperature in January of 33.9 degrees. The average rainfall is approximately 37.6 inches per year, with 1.6 inches of snow per year.
