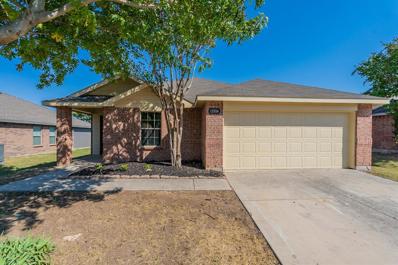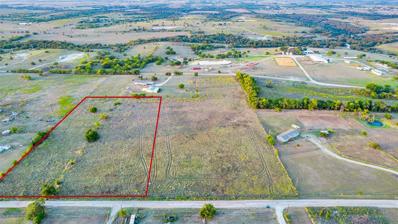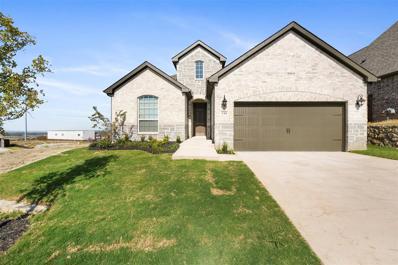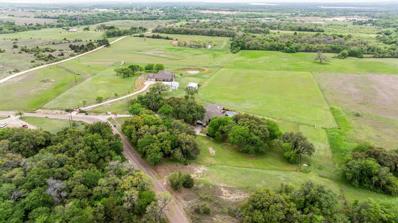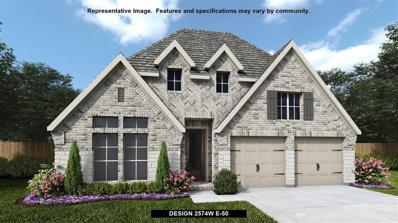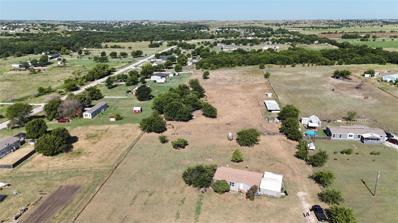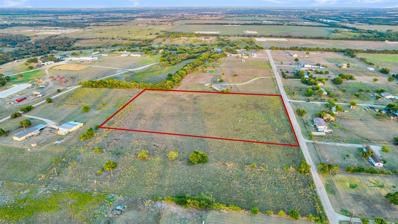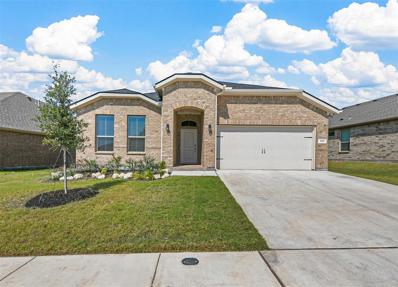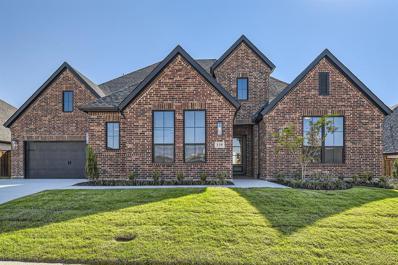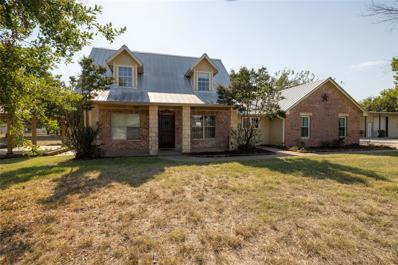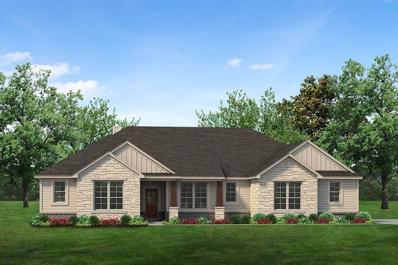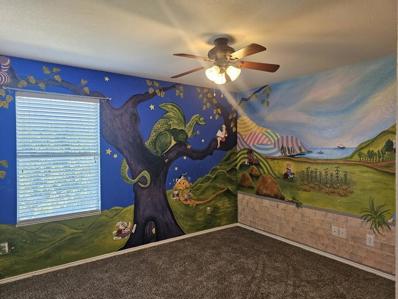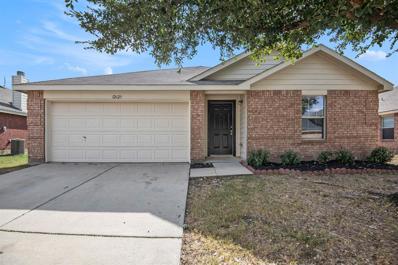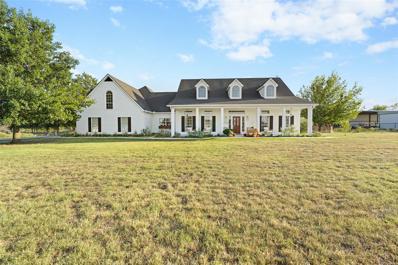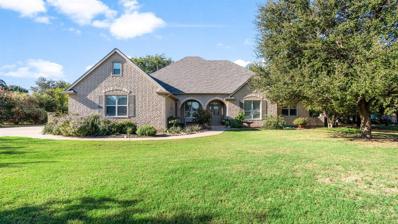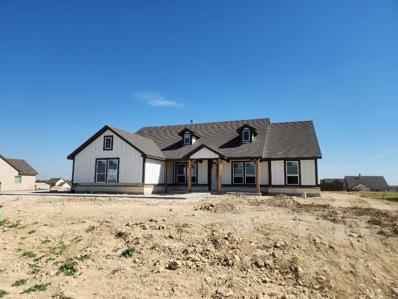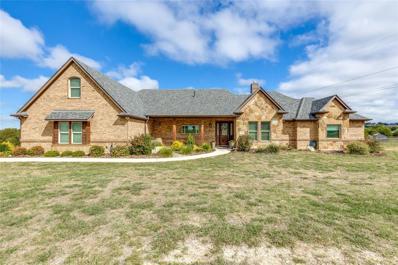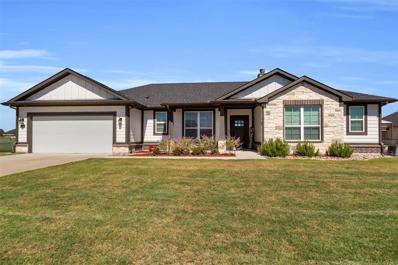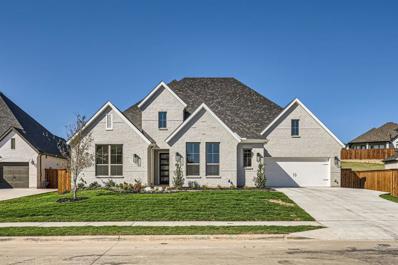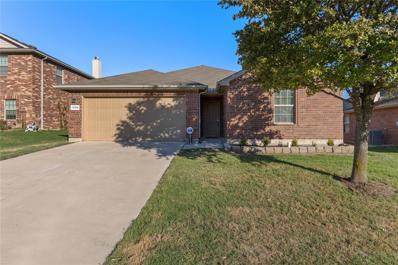Rhome TX Homes for Rent
$256,000
12524 Nicholas Place Rhome, TX 76078
Open House:
Thursday, 11/14 8:00-7:00PM
- Type:
- Single Family
- Sq.Ft.:
- 1,582
- Status:
- Active
- Beds:
- 3
- Lot size:
- 0.15 Acres
- Year built:
- 2009
- Baths:
- 2.00
- MLS#:
- 20756893
- Subdivision:
- Shale Creek Ph 2b
ADDITIONAL INFORMATION
Welcome to your dream home! The interior is freshly painted with a neutral color scheme that will complement any decor. The primary bedroom features a spacious walk-in closet and a luxurious bathroom with a separate tub and shower. For those who value personal grooming space, the primary bathroom also offers double sinks. Outside, you'll find a lovely patio perfect for relaxing, and a fenced-in backyard providing a private outdoor space. This property promises comfort and style in every corner. Don't miss this unique opportunity! This home has been virtually staged to illustrate its potential.
- Type:
- Single Family
- Sq.Ft.:
- 1,344
- Status:
- Active
- Beds:
- 3
- Lot size:
- 1 Acres
- Year built:
- 1995
- Baths:
- 2.00
- MLS#:
- 20755941
- Subdivision:
- Chisholm Hills
ADDITIONAL INFORMATION
***MULTIPLE OFFERS RECEIVED, PLEASE SUBMIT BEST AND FINAL OFFERS BY NOON 10-22. Welcome to your dream rural retreat! This charming double-wide mobile home sits on a spacious 5-acre lot, featuring expansive pastureland perfect for livestock. With no restrictions, you have the freedom to bring your animals and enjoy country living at its finest. The home has been updated with new flooring throughout, and a new water heater, ensuring modern comfort and efficiency. It has also been retrofitted for enhanced durability and includes an attached garage for added convenience. Enjoy the best of both worlds with city water access and a private septic system. Donât miss out on this unique property that combines modern amenities with the tranquility of open land! This home is listed 3 ways. 1acre with house, 5 acres with house, and 4ac with no home. Please see MLS #20750855, and 20668115
- Type:
- Land
- Sq.Ft.:
- n/a
- Status:
- Active
- Beds:
- n/a
- Lot size:
- 5.13 Acres
- Baths:
- MLS#:
- 20750952
- Subdivision:
- Brock Lane Addition
ADDITIONAL INFORMATION
Adjoining property of >5 acres is also available!
- Type:
- Single Family
- Sq.Ft.:
- 2,001
- Status:
- Active
- Beds:
- 4
- Lot size:
- 0.14 Acres
- Year built:
- 2024
- Baths:
- 3.00
- MLS#:
- 20754618
- Subdivision:
- Reunion Ph 1
ADDITIONAL INFORMATION
This stunning brand new property features 4 bedrooms and 3 full bathrooms, designed for modern living. Step inside to discover an inviting open floorplan that seamlessly blends the living, dining, and kitchen areas. The abundant windows fill the home with natural light, creating a warm and welcoming atmosphere. The heart of the home is the gourmet kitchen, complete with a large island, elegant granite countertops, and top-of-the-line stainless steel appliances. Whether you're entertaining guests or enjoying a quiet meal, this space is sure to impress. Retreat to the luxurious primary suite, featuring an ensuite bathroom for added privacy. Three additional bedrooms provide plenty of room for family, guests, or even a home office. Step outside to the covered patio, perfect for outdoor gatherings or relaxation. Conveniently located, close to Fort Worth Alliance, Fidelity, and Charles Schwab; right off Highways 114 & 287. ⢠Wise Health System - Decatur: 20 mins ⢠Texas Health Harris Methodist Alliance: 25 mins ⢠Medical City Alliance: 25 mins ⢠Northwest Community Hospital - Azle: 30 mins ⢠Baylor Scott & White - Grapevine: 35 mins ⢠DFW Airport: 35 mins ⢠Costco Alliance: 25 mins ⢠Fort Worth Alliance: 20 mins ⢠Alliance Town Center: 20 mins ⢠Southlake: 30 mins ⢠Westlake: 25 mins ⢠Fidelity Investments: 25 mins ⢠Charles Schwab: 25 mins. Newly built property, offering you a fresh start in a beautiful home. Donât miss the chance to make it yours, schedule a viewing today!
$1,050,000
354 Brammer Drive Aurora, TX 76078
- Type:
- Single Family
- Sq.Ft.:
- 3,112
- Status:
- Active
- Beds:
- 4
- Lot size:
- 10 Acres
- Year built:
- 2013
- Baths:
- 4.00
- MLS#:
- 20754713
- Subdivision:
- Marshall Add
ADDITIONAL INFORMATION
Ag Exempt and in the sought after Northwest ISD. Also being offered as 5 acres with home, MLS 20754685. The property has amazing views and is perfect for livestock. The spacious primary suite is located on the first floor, it has a separate shower and walk-in closet and is split from the other 2 bedrooms. Upstairs has a large room and full bath, perfect for a private suite or media room. There is a study located off the main entry with vaulted ceilings and hardwood flooring. The kitchen and living space are joined for the perfect entertaining space. Kitchen has ample storage, walk-in pantry, large island and stainless steel appliances. Additional property features include granite throughout, eat-in kitchen, formal dining room, 3 car garage, separate carport with 4 spaces, workshop with electricity and a half bath, implement shed with electric water and concrete floor, hot tub, under ground storm shelter. Conveniently located 30 min from downtown FW and DFW.
$549,900
169 Pecan Lane Rhome, TX 76078
- Type:
- Single Family
- Sq.Ft.:
- 2,574
- Status:
- Active
- Beds:
- 4
- Lot size:
- 0.14 Acres
- Year built:
- 2024
- Baths:
- 4.00
- MLS#:
- 20701849
- Subdivision:
- Reunion
ADDITIONAL INFORMATION
$385,000
118 Juniper Drive Rhome, TX 76078
- Type:
- Single Family
- Sq.Ft.:
- 2,200
- Status:
- Active
- Beds:
- 4
- Lot size:
- 0.14 Acres
- Year built:
- 2024
- Baths:
- 2.00
- MLS#:
- 20753529
- Subdivision:
- Bluestem Ph 1
ADDITIONAL INFORMATION
New DR Horton home, built in 2024, this stunning 4 bed, 2 bath home features a dedicated study and 2-car garage. The heart of the home is a huge kitchen with a beautiful island and sleek quartz countertops, perfect for cooking and entertaining. Enjoy energy-efficient amenities, including a tankless hot water heater. Located in a community with HOA, this property is just 15 minutes from the Texas Motor Speedwayâideal for racing fans and easy access to major highways.
$500,000
155 Lange Way Rhome, TX 76078
- Type:
- Single Family
- Sq.Ft.:
- 1,712
- Status:
- Active
- Beds:
- 4
- Lot size:
- 1.86 Acres
- Year built:
- 2024
- Baths:
- 2.00
- MLS#:
- 20753338
- Subdivision:
- Chisholm Hills Ph3
ADDITIONAL INFORMATION
Welcome to this beautifully designed home featuring an open floor plan and impressive cathedral ceilings in the living room, complete with an electric fireplace. The modern kitchen boasts a spacious island, perfect for gatherings. This home offers a master bedroom with elegant ceiling beams and a luxurious ensuite, along with 3 additional bedrooms and a full bath, providing ample space for family and guests. Enjoy nearly 2 acres of expansive outdoor space, ideal for relaxation and recreation. Donât miss outâschedule your showing today!
$1,200,000
958 Heritage Creek Drive Rhome, TX 76078
- Type:
- Single Family
- Sq.Ft.:
- 2,268
- Status:
- Active
- Beds:
- 3
- Lot size:
- 5.02 Acres
- Year built:
- 1997
- Baths:
- 3.00
- MLS#:
- 20751163
- Subdivision:
- Heritage Creek Estates Sec 3
ADDITIONAL INFORMATION
For anyone that loves their plane and loves to fly, this is the place. Over Five (5+) green acres, a beautiful 3 - 2.5 home, with office and screen porch, sparkling pool, 48KW whole home back-up generator, and TWO (2) climate controlled aircraft hangars (one reconfigured for a 2,400 SF shop, but can be turned back into a hangar). The larger hangar features a 24KW back-up generator, 500 gal. fuel tank and a 48â x 12â hydraulic door. The âshopâ hangar includes a restroom, 4 post car lift, and 3 overhead doors; one for RV access. Heritage Creek is a wonderful aviation oriented community in the country where the air is clean and the skies are blue. Come join the friendly folks at Heritage Creek Airpark, about an hours drive north of DFW International Airport. Heritage Creek Airpark features a 3,000FT x 60FT turf runway, and this home with its two hangars located at the center of the runway, could not be better positioned.
- Type:
- Single Family
- Sq.Ft.:
- 1,344
- Status:
- Active
- Beds:
- 3
- Lot size:
- 5.06 Acres
- Year built:
- 1995
- Baths:
- 2.00
- MLS#:
- 20750855
- Subdivision:
- Chisholm Hills
ADDITIONAL INFORMATION
***MULTIPLE OFFERS RECEIVED, PLEASE SUBMIT BEST AND FINAL OFFERS BY NOON 10-22. Welcome to your dream rural retreat! This charming double-wide mobile home sits on a spacious 5-acre lot, featuring expansive pastureland perfect for livestock. With no restrictions, you have the freedom to bring your animals and enjoy country living at its finest. The home has been updated with new flooring throughout, and a new water heater, ensuring modern comfort and efficiency. It has also been retrofitted for enhanced durability and includes an attached garage for added convenience. Enjoy the best of both worlds with city water access and a private septic system. Donât miss out on this unique property that combines modern amenities with the tranquility of open land! This home is listed 3 ways. 1acre with house, 5 acres with house, and 4ac with no home. Please see MLS 20755941, and 20668115
- Type:
- Land
- Sq.Ft.:
- n/a
- Status:
- Active
- Beds:
- n/a
- Lot size:
- 5.13 Acres
- Baths:
- MLS#:
- 20750967
- Subdivision:
- Brock Lane Addition
ADDITIONAL INFORMATION
Adjoining lot of >5 acres is also available!
$367,990
146 Lunayena Road Rhome, TX 76078
- Type:
- Single Family
- Sq.Ft.:
- 1,848
- Status:
- Active
- Beds:
- 4
- Lot size:
- 0.15 Acres
- Year built:
- 2023
- Baths:
- 2.00
- MLS#:
- 20750441
- Subdivision:
- Bluesteam
ADDITIONAL INFORMATION
LIMITED SERVICES LISTING - FSBO - WOW THIS IS IT LIKE NEW!!! ASSUMABLE & WARRANTY!!!! Located in Beautiful Bluestem Community. This gorgeous DR Horton Gallup 2023 property is in pristine condition. Explore this 1848 sqft home boasting 4 bedrooms, 2 full baths. The color scheme complements the space perfectly with designer touches. This home has an inviting open and flowing floorpan for entertaining family and friends. The master bath offers a large walk in shower with built in bench & amazing WALK IN CLOSET. This home has a sprinkler system, storage building, new roof. Community offers resort style pool, dog park, covered table with chairs, cornhole, nice playground and beautiful stock pond for catch and release fishing. Easy access U.S. 287, TX 114 the Texas motor speedway is just a 12 minutes down the road. Home is located in the sought after NWISD school district. Come see for yourself how beautiful this home really is.
$375,000
171 Tanager Drive Rhome, TX 76078
- Type:
- Single Family
- Sq.Ft.:
- 2,014
- Status:
- Active
- Beds:
- 3
- Lot size:
- 0.2 Acres
- Year built:
- 2023
- Baths:
- 2.00
- MLS#:
- 20750015
- Subdivision:
- Bluestem Ph 1
ADDITIONAL INFORMATION
Better than new home on Premium Lot. NO CARPET! New Class 4 Roof and full house gutters should lower your Home Insurance Premium, Skylights in garage, 3 French Drains, Reverse Osmosis Drinking Water system in Kitchen, 10ft x 8ft Wood Shed on concrete pad and extended concrete back patio all added in 2024. Open floor plan perfect for entertaining and family gatherings. Separate Office Nook includes a desk with storage. Large Dining area connects kitchen to Family Room for a natural flow. Neighborhood amenities include rolling hills, walking trails, pool, playground and beautiful pond. Rhome is growing and increasing in value quickly. Situated between Justin and Decatur and only 15 minutes to Texas Motor Speedway, Buc-ee's and Tanger Outlets. Enjoy Eagle Mountain Lake in a 10 minute drive.
$699,990
139 Shoreview Drive Rhome, TX 76078
- Type:
- Single Family
- Sq.Ft.:
- 3,159
- Status:
- Active
- Beds:
- 4
- Lot size:
- 0.22 Acres
- Year built:
- 2024
- Baths:
- 5.00
- MLS#:
- 20750787
- Subdivision:
- Reunion
ADDITIONAL INFORMATION
Located on a greenbelt with a fantastic view, this Platinum Series 1-story home spectacular! With an open concept and soaring ceilings, you are sure to be impressed! The study is located in the front of the home with vaulted ceilings and all of the secondary bedrooms feature private baths and walk-in closets. After a long day, find your oasis waiting in the fantastic primary suite, complete with a freestanding soaker tub, large walk in shower with two door entry, dual vanities, a make up vanity and two walk-in closets all with vaulted ceilings. The large kitchen has an apron front sink, level 8 quartz countertops, stunning backsplash, extended cabinets and upgraded appliances including a double oven. The butler's pantry has charming stained wood cabinets. The wall of windows across the back of the home is perfect for enjoying the greenspace and breathtaking views. Hardwood floors, black fixtures, 8 foot doors and more upgrades make this home a must see!
$549,900
395 Conestoga Trail Rhome, TX 76078
- Type:
- Single Family
- Sq.Ft.:
- 2,220
- Status:
- Active
- Beds:
- 4
- Lot size:
- 2.53 Acres
- Year built:
- 1996
- Baths:
- 3.00
- MLS#:
- 20750251
- Subdivision:
- Old Chisholm Estates
ADDITIONAL INFORMATION
Country living at its finest! This 4 bed, 2.5 bath home sits on 2.5 acres in the highly sought-after Northwest ISD. The property is fully cross-fenced with durable pipe-and-wire fencing and includes a 30x40 insulated workshop with a mini-split heat pump, perfect for projects or storage. Horses are welcome, and there's a loafing shed to accommodate your animals. Enjoy the convenience of covered RV parking, adding extra value and space. With plenty of room to roam, this property offers the ideal mix of rural charm and modern amenities, all while being close to major highways. Donât miss this opportunity for peaceful country living!
- Type:
- Single Family
- Sq.Ft.:
- 2,426
- Status:
- Active
- Beds:
- 4
- Lot size:
- 1.38 Acres
- Year built:
- 2024
- Baths:
- 2.00
- MLS#:
- 20749274
- Subdivision:
- Fairview Meadows
ADDITIONAL INFORMATION
Right from the front entrance, you can see the entire main living area. This open concept enhances the spacious feeling is perfect for entertaining! The kitchen incorporates a massive center island that doubles your counter space with views of the fireplace in the family room. Just a few steps from the kitchen, the formal dining room is perfect for special occasions. Across the foyer is a private study. The owner's suite is nestled in the back of the home and comes with a soaking tub and step-in shower, dual vanities, and a private water closet. The 3 secondary bedrooms on the other side of the homeâs layout with a shared full bathroom.
- Type:
- Single Family
- Sq.Ft.:
- 2,264
- Status:
- Active
- Beds:
- 3
- Lot size:
- 0.14 Acres
- Year built:
- 2005
- Baths:
- 3.00
- MLS#:
- 20745071
- Subdivision:
- Shale Creek
ADDITIONAL INFORMATION
Move-in ready! Sidewalks for easy trick or treating. Spacious layout with plenty of storage and shelving options!! Beautiful storybook painted mural in one bedroom!! Primary walk-in closet and ensuite bath are spread out for multi-use at same time. Adjustable lighting switch panels throughout. DSC Security System. Plenty of space inside and outside for everyone of all ages and family members with paws. Neighborhood pool and playground park is in walking distance. Easy commute routes. Additional storage shed in rear is about 48 sqft. Achosa Home Warranty coverage is in force. Multiple financing options. Pls call Listing Agent Jennifer with any questions.
- Type:
- Single Family
- Sq.Ft.:
- 1,945
- Status:
- Active
- Beds:
- 4
- Lot size:
- 0.15 Acres
- Year built:
- 2005
- Baths:
- 2.00
- MLS#:
- 20739407
- Subdivision:
- Shale Creek
ADDITIONAL INFORMATION
Seller will contribute up to $5,198 towards buyer closing costs. Welcome to 12629 Azure Heights! This charming single-story home features four bedrooms and two baths, perfect for family living. Enjoy a beautiful brick and siding exterior, with a formal living and dining area at the front. The open-concept layout seamlessly connects the kitchen, breakfast nook, and family room at the rear. The primary bedroom is thoughtfully separated from the additional three bedrooms, offering ultimate privacy. Complete with a two-car garage, this home is a perfect blend of comfort and style!
$875,000
754 Conestoga Trail Rhome, TX 76078
- Type:
- Single Family
- Sq.Ft.:
- 3,263
- Status:
- Active
- Beds:
- 4
- Lot size:
- 2.24 Acres
- Year built:
- 1997
- Baths:
- 3.00
- MLS#:
- 20740788
- Subdivision:
- Old Chisholm Estates
ADDITIONAL INFORMATION
PRICE REDUCED! MOTIVATED SELLER! This beautifully renovated home boasts a blend of old world and french country aesthetic, perfect for those who want highway accessibility and country living. Built as a forever home, it's 16 mins to I-35, 6 mins to 287. Inside you'll discover refinished cabinetry, doors, paint, all new flooring (wood, tile and vinyl), new AC ('23), new hot water tank ('23), zellige tile, marble & quartz countertops, upgraded faucets & lighting, wood molding, glass door nobs, wallpaper, hardwood doors, cabinets, dusk censored automatic lighting (for porch and floor light in home). In short, they rarely make homes like this anymore. It's a designers showcase. Other features include a grand entry, high ceilings, bonus room can be used as bedroom-media-office. Large front porch and screened back porch. Cul-de-sac, organic perennial & herb garden, heirloom orchard, 30x50 shop bathroom & electric, 15x20 coop water & electric. Agent owned.
- Type:
- Single Family
- Sq.Ft.:
- 2,801
- Status:
- Active
- Beds:
- 4
- Lot size:
- 1.02 Acres
- Year built:
- 2003
- Baths:
- 4.00
- MLS#:
- 20734601
- Subdivision:
- Aurora Vista Ph 2
ADDITIONAL INFORMATION
Nestled in the quiet neighborhood of Aurora Vista, discover this 4 bed 3.5 bath hidden gem that embodies comfort & charm! This treasure sits on partially wooded 1 acre lot w lush landscaping, lg covered patio, & a workshop-garden shed w skylights, electric & water. Home is light & bright w a flexible floor plan, 2 living spaces, secondary bedroom w ensuite, & an upstairs bonus room w half bath. Indoor features include engineered hardwood floors, decorative light fixtures, updated paint colors, & plantation shutters in all front facing windows. Lg kitchen w ss appliances, granite countertops, built in ovens, island, & ample storage space. Lg primary bedroom w ensuite featuring a lg walk-in shower & split vanities. Experience the perfect blend of comfort & tranquility in this beautiful Aurora haven! Immaculate one owner home w many energy efficient standards. Home backs up to a riding trail & a horse boarding facility. Too many features to list. See attached features list!
- Type:
- Single Family
- Sq.Ft.:
- 2,229
- Status:
- Active
- Beds:
- 4
- Lot size:
- 0.83 Acres
- Year built:
- 2024
- Baths:
- 3.00
- MLS#:
- 20745112
- Subdivision:
- Fairview Meadows
ADDITIONAL INFORMATION
*ENERGY STAR CERTIFIED WITH ENCAPSULATED SPRAY FOAM INSULATION* We are excited to introduce a brand new floor plan called the Salado! The entry is open to a bright flex Room on the right. The private owner's suite is separate from bedrooms 2 through 4. The owner's suite is complete by including a garden tub, separate shower, private commode, walk in closet, and dual sinks. Adjacent to the owner's suite is the large living room with a fireplace option and open to the spacious island kitchen. Check it out today!
$635,000
1111 Mount Lane Rhome, TX 76078
- Type:
- Single Family
- Sq.Ft.:
- 4,023
- Status:
- Active
- Beds:
- 4
- Lot size:
- 0.92 Acres
- Year built:
- 2015
- Baths:
- 4.00
- MLS#:
- 20742810
- Subdivision:
- Ellis Homestead Ph1
ADDITIONAL INFORMATION
Welcome to 1111 Mount Lane located in rapidly growing Rhome, TX. Step inside this one of a kind custom built home. As you tour this home it will be apparent the quality and craftsmanship that went in to constructing this home. Meticulously maintained since 2015 this home is ready for its new owners! Upon entry of the home you are greeted with a light and bright open floor plan. Inside the chefs kitchen you will notice high-end custom cabinetry paired with top of the line appliances. This home offers a one of a kind floor plan featuring an OVERSIZED SECOND PRIMARY BEDROOM w a separate exterior entry perfect for your in-laws, at home business office, media room, gym, etc. The main primary bedroom features double walk in closets with a spa like primary bath retreat. Enjoy the peace and quiet on your almost 1 acre lot with expansive sunset views. Yet, ideally located on 20 mins to Alliance Town Center.Less than 45 min. - 1 hr. to DFW Airport, Downtown Dallas, Downtown Ft Worth, Southlake
$448,900
106 Mossy Creek Rhome, TX 76078
Open House:
Sunday, 11/17 2:00-4:00PM
- Type:
- Single Family
- Sq.Ft.:
- 2,426
- Status:
- Active
- Beds:
- 4
- Lot size:
- 0.79 Acres
- Year built:
- 2021
- Baths:
- 3.00
- MLS#:
- 20742433
- Subdivision:
- Fairview Meadows
ADDITIONAL INFORMATION
Welcome to this stunning and well maintained modern farmhouse in Rhome! Walking into the home you are greeted with an open floor plan and natural lighting from all directions. The home offers 4 bedrooms and 3 full bathrooms, as well as a home office and a formal dining room! The floorplan is a split bedroom layout offering lots of privacy and space. This home offers spacious living areas, a beautiful kitchen, and a large living room with a cozy stone fireplace. The additional bedrooms are generously sized, providing ample space for family or guest! The master suite is on the opposite side of the home providing privacy with an ensuite bath and two walk in closets. Walking through the home you will notice several extra closets for storage. Outside, you'll find a large backyard with a covered patio and a hot tub that will stay with the home! Located in a great school district and just 19 minutes from tanger outlets, this home is ideal for families looking for both comfort and convenience.
$649,990
180 Shoreview Drive Rhome, TX 76078
- Type:
- Single Family
- Sq.Ft.:
- 3,159
- Status:
- Active
- Beds:
- 4
- Lot size:
- 0.39 Acres
- Year built:
- 2024
- Baths:
- 5.00
- MLS#:
- 20741924
- Subdivision:
- Reunion
ADDITIONAL INFORMATION
This beautiful 1-story home features an impressive painted brick exterior and is one of our platinum series homes! The family room and dining area ceilings are vaulted with plenty of windows for an open and airy feel and a cozy fireplace for chilly nights. The gourmet kitchen is a dream, with upgraded built-in appliances, upgraded quartz counter tops and cabinets galore. The main suite includes a free standing tub, dual vanities, vaulted ceilings and dual walk-in closets. The game room has glass French doors and all 4 bedrooms feature private baths and walk-in closets. Beautiful hardwood floors throughout, 8 foot doors, upgraded tile, carpet and a 3-car garage complete this impressive home!
$279,900
12206 Big Rock Drive Rhome, TX 76078
- Type:
- Single Family
- Sq.Ft.:
- 1,436
- Status:
- Active
- Beds:
- 3
- Lot size:
- 0.14 Acres
- Year built:
- 2012
- Baths:
- 2.00
- MLS#:
- 20741706
- Subdivision:
- Shale Creek Ph 2b
ADDITIONAL INFORMATION
This newly renovated home located in the Northwest ISD neighborhood of Shale Creek is your opportunity to live in this beautiful area. The 3 bed 2 bath homes offer freshly new interior paint, luxury vinyl plank floors, tile throughout, granite countertops in kitchen, and stainless appliances.ÂSpacious living room and bedroom space. Numerous closets in all bedrooms and throughout the home.Walking distance to Shale Creek Park and easy access to 114. Come view your new home today!

The data relating to real estate for sale on this web site comes in part from the Broker Reciprocity Program of the NTREIS Multiple Listing Service. Real estate listings held by brokerage firms other than this broker are marked with the Broker Reciprocity logo and detailed information about them includes the name of the listing brokers. ©2024 North Texas Real Estate Information Systems
Rhome Real Estate
The median home value in Rhome, TX is $255,700. This is lower than the county median home value of $337,900. The national median home value is $338,100. The average price of homes sold in Rhome, TX is $255,700. Approximately 73.95% of Rhome homes are owned, compared to 21.37% rented, while 4.68% are vacant. Rhome real estate listings include condos, townhomes, and single family homes for sale. Commercial properties are also available. If you see a property you’re interested in, contact a Rhome real estate agent to arrange a tour today!
Rhome, Texas 76078 has a population of 1,774. Rhome 76078 is more family-centric than the surrounding county with 36.9% of the households containing married families with children. The county average for households married with children is 36.71%.
The median household income in Rhome, Texas 76078 is $78,365. The median household income for the surrounding county is $75,482 compared to the national median of $69,021. The median age of people living in Rhome 76078 is 33.6 years.
Rhome Weather
The average high temperature in July is 95.2 degrees, with an average low temperature in January of 31.9 degrees. The average rainfall is approximately 38.9 inches per year, with 1.4 inches of snow per year.
