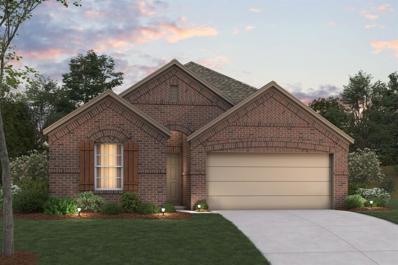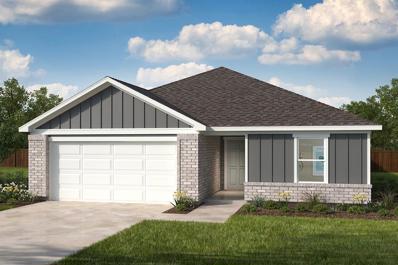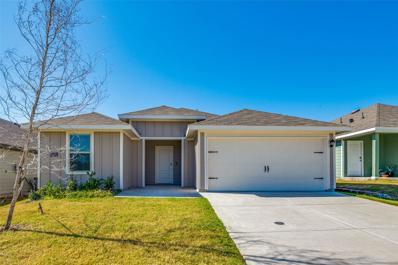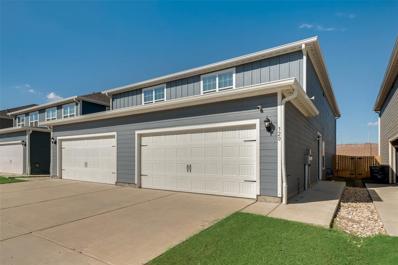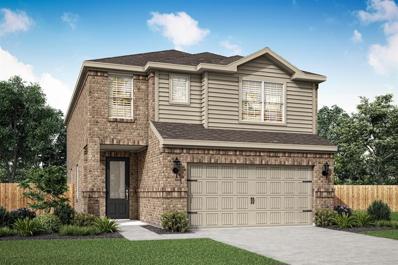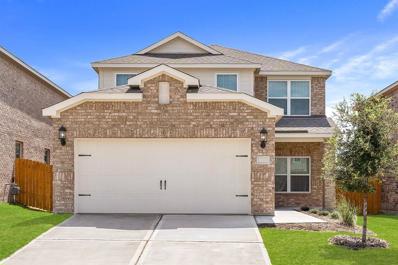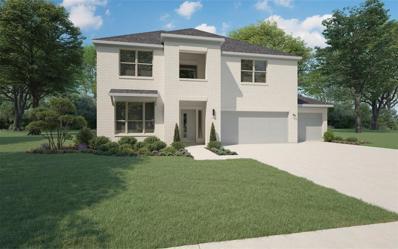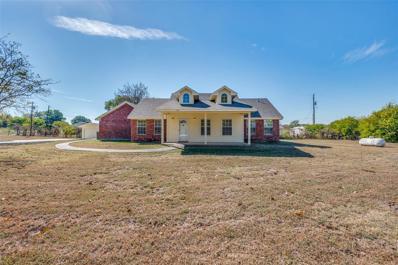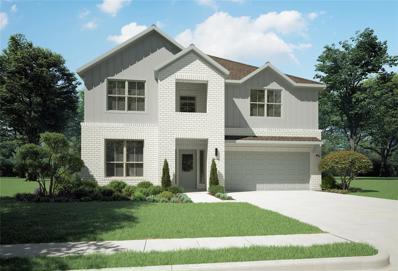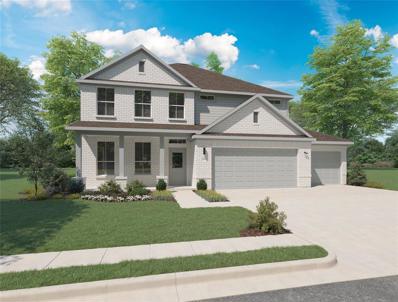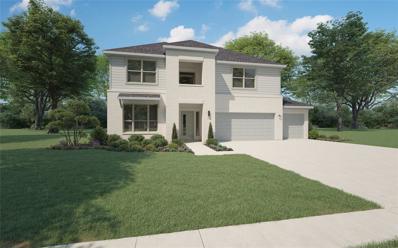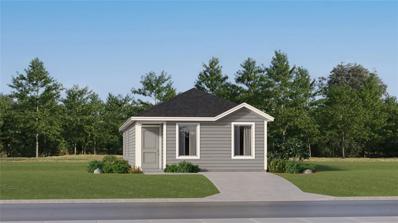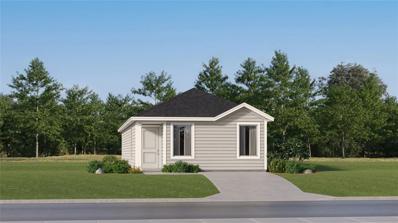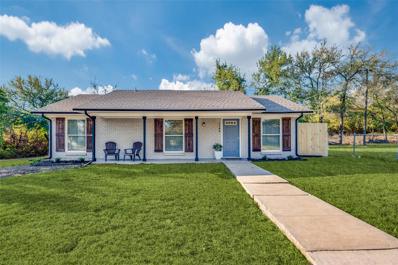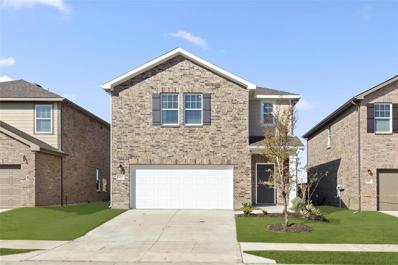Princeton TX Homes for Rent
$380,484
424 Wydown Drive Princeton, TX 75407
- Type:
- Single Family
- Sq.Ft.:
- 1,606
- Status:
- Active
- Beds:
- 3
- Lot size:
- 0.14 Acres
- Year built:
- 2024
- Baths:
- 2.00
- MLS#:
- 20750252
- Subdivision:
- Forest Park
ADDITIONAL INFORMATION
Built by M-I Homes. Discover your dream home at Forest Park, a tree-lined paradise, located in Princeton, TX. This charming, 3-bedroom, 2-bathroom, new-construction home offers modern living spaces and top-notch amenities. Upon entering, you are greeted by an inviting open floorplan that seamlessly connects the living room, dining area, and kitchen, creating a perfect space for entertaining or relaxing. The upgraded Platinum Interior Package enhances the home with a beautiful blend of warm-toned wood-look tile flooring, white-painted cabinetry with hardware in the kitchen, and even a marble-inspired wall tile in each of the bathrooms. The kitchen is a chef's dream, featuring stainless steel appliances, granite countertops, and a large island providing plenty of space for meal prep. Â The owner's bedroom is generously sized with an extended bay window further extending the space. The en-suite bathroom delivers dual sinks, an oversized walk-in shower, and a spacious walk-in closet solving all of your storage needs. The 2 additional bedrooms are well-appointed and share access to a full bathroom, privately situated toward the front of the home. Â Step outside to enjoy the lovely covered patio, perfect for al fresco dining or simply relaxing in the fresh air. The outdoor space provides a great extension of the living areas and is ideal for enjoying the weather year-round. Schedule your visit for more details and discover your dream home today!
- Type:
- Single Family
- Sq.Ft.:
- 1,753
- Status:
- Active
- Beds:
- 4
- Lot size:
- 0.14 Acres
- Year built:
- 2024
- Baths:
- 2.00
- MLS#:
- 20762477
- Subdivision:
- Heartland 50s
ADDITIONAL INFORMATION
This stylish and modern single-story home boasts an open floor plan featuring luxury vinyl plank flooring and a versatile den ideal for a home office or exercise area. The kitchen is equipped with top-of-the-line stainless steel appliances, an island, and sleek quartz countertops. Enjoy the comfort of the primary suite's walk-in closet and connecting bath, along with 2-in. faux-wood blinds and a dedicated laundry room. Entertain guests on the covered back patio while the sprinkler system keeps the finished yard in top condition. Estimated November closing. See sales counselor for approximate timing required for move-in ready homes.
- Type:
- Single Family
- Sq.Ft.:
- 1,591
- Status:
- Active
- Beds:
- 3
- Lot size:
- 0.14 Acres
- Year built:
- 2024
- Baths:
- 2.00
- MLS#:
- 20763055
- Subdivision:
- Ranger Crossing
ADDITIONAL INFORMATION
Enjoy your simple and peaceful suburb life with this open floor concept home in growing community, Rangers crossing in Princeton TX. Faced greenbelt on prime location, 2.5miles from the Clear Lake Park boat ramp into Lake Lavon, seven miles from city of Mckinney. Right size kitchen boasts quartz counter top, SS appliances, large island and walk-in pantry. Refrigerator, washer and dryer are included in this sale. Spacious master suite is enhanced separated shower and vanity, large walk-in closet and sitting area. Huge backyard with large, covered patio provides extra space for family entertainment, playing and gardening. Do not miss this beautiful house!!
$269,900
320 Marsh Lane Princeton, TX 75407
- Type:
- Townhouse
- Sq.Ft.:
- 1,543
- Status:
- Active
- Beds:
- 3
- Lot size:
- 0.07 Acres
- Year built:
- 2022
- Baths:
- 3.00
- MLS#:
- 20762847
- Subdivision:
- South Park Meadows
ADDITIONAL INFORMATION
Welcome to this charming 3-bedroom, 2.5-bathroom townhouse nestled in the sought-after South Park Meadows community. Step into a spacious, open-concept living area with a modern kitchen featuring sleek white cabinets, quartz countertops, an upgraded backsplash, and stainless steel appliances, including a gas range. The upstairs is equally impressive, offering a large primary bedroom with a walk-in closet, a luxurious ensuite bathroom with a walk-in shower, and quartz countertops. The two guest bedrooms also feature walk-in closets and share access to a well-appointed utility room and bathroom. Outside, enjoy a private, low-maintenance backyard with a large covered patioâperfect for relaxing or entertaining. Situated across the street from a lovely playground and pergola, and conveniently located near schools, shopping, and dining, this home offers both comfort and convenience. Don't miss outâschedule your showing today!
- Type:
- Single Family
- Sq.Ft.:
- 2,123
- Status:
- Active
- Beds:
- 3
- Year built:
- 2024
- Baths:
- 3.00
- MLS#:
- 20762587
- Subdivision:
- Princeton Heights
ADDITIONAL INFORMATION
The Juniper floor plan is a stunning two-story home available now. Downstairs, enjoy a huge family room as well as a formal dining room and an open kitchen. Upstairs, this retreat features three generously sized bedrooms, three walk-in closets and a laundry room. Upgrades highlighted in this home are stainless steel kitchen appliances, quartz countertops, 42â upper wood cabinets with crown molding, 2â faux-wood blinds throughout, a Wi-Fi-enabled garage door opener and more! These upgrades come included at no additional cost, making the home move-in ready!
- Type:
- Single Family
- Sq.Ft.:
- 1,836
- Status:
- Active
- Beds:
- 4
- Year built:
- 2024
- Baths:
- 3.00
- MLS#:
- 20762578
- Subdivision:
- Princeton Heights
ADDITIONAL INFORMATION
The Piper is a delightfully designed two-story home perfect for families. With its downstairs master suite, three secondary bedrooms and an upstairs game room, it's no wonder this coveted home is a fan-favorite by residents. Stainless steel Whirlpool® appliances, including the refrigerator, quartz countertops, 42â upper wood cabinets with crown molding, 2â faux wood blinds on all operable windows and a Wi-Fi-enabled garage door opener are just a few of the remarkable upgrades that come standard in this home. These upgrades come included at no additional cost, making the home move-in ready!
- Type:
- Single Family
- Sq.Ft.:
- 3,121
- Status:
- Active
- Beds:
- 5
- Lot size:
- 0.17 Acres
- Year built:
- 2024
- Baths:
- 3.00
- MLS#:
- 20762126
- Subdivision:
- Windmore
ADDITIONAL INFORMATION
MLS# 20762126 - Built by Trophy Signature Homes - December completion! ~ The Winters plan is tailored to fulfill your requirements currently and for the long term. With five bedrooms, everyone enjoys their own space, accompanied by three bathrooms for added convenience. Impress your guests as you entertain at the central island in the kitchen, seamlessly flowing into the breakfast nook and family room. Meanwhile, guests can enjoy their own entertainment in the game room and media room. The primary suite boasts an outstanding walk-in closet for added luxury!
- Type:
- Single Family
- Sq.Ft.:
- 1,629
- Status:
- Active
- Beds:
- 3
- Lot size:
- 1.05 Acres
- Year built:
- 2002
- Baths:
- 2.00
- MLS#:
- 20760174
- Subdivision:
- None
ADDITIONAL INFORMATION
ONE OWNER gently loved home sits on 1.05 acres. The home has a large covered front porch and upon walking in the family room, it features a cozy fireplace with gas logs. The kitchen has ALL NEW appliances, new hardware, new faucet, and soft close cabinets. ALL NEW lighting and ceiling fans throughout the home. The primary bedroom separated from the second and third bedrooms features an ensuite with dual sinks, tub, and separate shower and has TWO large walk in closets. Bathrooms have new commodes and faucets. The home has fresh paint throughout and a new roof. New concrete drive was added as well, that leads to a shop, or man cave, or possibly a third car garage. This charming home boasts an expansive patio that stretches almost full length of the house, perfect for hosting gatherings, enjoying barbecues, or simply soaking in the beauty of sunrises and sunsets. This home is move-in ready. Just bring your animals and garden tools because you have lots of room to grow!
- Type:
- Single Family
- Sq.Ft.:
- 1,295
- Status:
- Active
- Beds:
- 4
- Lot size:
- 0.08 Acres
- Year built:
- 2024
- Baths:
- 2.00
- MLS#:
- 20761987
- Subdivision:
- Tillage Farms Ph 1
ADDITIONAL INFORMATION
Discover this brand new 3-bedroom, 2-bath home in Princeton, TX, featuring an open layout that connects the living room, nook, and kitchen, plus sleek appliances, modern cabinets, and elegant granite countertops. The owner's suite includes a private bath with a walk-in shower and spacious closet, while two additional bedrooms share a beautifully designed second bathroom. Located near Lavon Lake with easy access to Hwy-75, this home is close to Downtown McKinney and the Allen Outlets. It's in the Princeton ISD and features a spacious yard, covered front patio, and community amenities including a center, pool, basketball court, and park. Buyer is responsible for confirming school zones. Virtually staged photos shown are for illustrative purposes. There is no furniture that will convey. Fridge is included. The Seller exclusively uses the property for investment purposes. The Seller has never occupied the property as a residence and has no knowledge of any defects or issues concerning the condition of the property.
- Type:
- Single Family
- Sq.Ft.:
- 3,594
- Status:
- Active
- Beds:
- 5
- Lot size:
- 0.17 Acres
- Year built:
- 2024
- Baths:
- 4.00
- MLS#:
- 20761845
- Subdivision:
- Windmore
ADDITIONAL INFORMATION
MLS# 20761845 - Built by Trophy Signature Homes - November completion! ~ Delivering form, function, beauty and comfort, the Wimbledon is a grand slam for buyers who demand more from their homes. Five bedrooms mean everyone gets their own room. Four baths mean no early morning squabbles about whose turn it is to brush their teeth. Your guests will be impressed by the spectacular, high-ceilinged family room and gourmet kitchen. Entertain at the center island so everyone can mingle. Send guests upstairs to enjoy the game room or enjoy movies in the media room while others converse. A home office, gracious primary suite, covered patio and plenty of storage space add to the appeal.
Open House:
Thursday, 11/14 12:00-2:00PM
- Type:
- Single Family
- Sq.Ft.:
- 3,121
- Status:
- Active
- Beds:
- 5
- Lot size:
- 0.17 Acres
- Year built:
- 2024
- Baths:
- 3.00
- MLS#:
- 20761839
- Subdivision:
- Windmore
ADDITIONAL INFORMATION
MLS# 20761839 - Built by Trophy Signature Homes - November completion! ~ The Winters plan is tailored to fulfill your requirements currently and for the long term. With five bedrooms, everyone enjoys their own space, accompanied by three bathrooms for added convenience. Impress your guests as you entertain at the central island in the kitchen, seamlessly flowing into the breakfast nook and family room. Meanwhile, guests can enjoy their own entertainment in the game room and media room. The primary suite boasts an outstanding walk-in closet for added luxury.
- Type:
- Single Family
- Sq.Ft.:
- 2,448
- Status:
- Active
- Beds:
- 4
- Lot size:
- 0.15 Acres
- Year built:
- 2024
- Baths:
- 3.00
- MLS#:
- 20761650
- Subdivision:
- Whitewing Trails
ADDITIONAL INFORMATION
MLS# 20761650 - Built by Trophy Signature Homes - November completion! ~ The Stanley II is a winning combination of comfort and adaptability. The main floor offers a bedroom with a full bath for guests. Of course, no one could blame you if you crafted an exceptional workout room instead. A wall of windows in the airy living room illuminates the space with natural light that carries into the casual dining area and the spectacular kitchen. Quartz countertops, stainless steel appliances and a gorgeous island ensure the kitchen will be everyone's favorite space. The presence of an upstairs loft near the bedrooms with a full bath creates a home-within-a-home!
Open House:
Thursday, 11/14 12:00-2:00PM
- Type:
- Single Family
- Sq.Ft.:
- 3,121
- Status:
- Active
- Beds:
- 5
- Lot size:
- 0.15 Acres
- Year built:
- 2024
- Baths:
- 3.00
- MLS#:
- 20761669
- Subdivision:
- Whitewing Trails
ADDITIONAL INFORMATION
MLS# 20761669 - Built by Trophy Signature Homes - Ready Now! ~ The Winters plan is tailored to fulfill your requirements currently and for the long term. With five bedrooms, everyone enjoys their own space, accompanied by three bathrooms for added convenience. Impress your guests as you entertain at the central island in the kitchen, seamlessly flowing into the breakfast nook and family room. Meanwhile, guests can enjoy their own entertainment in the game room and media room. The primary suite boasts an outstanding walk-in closet for added luxury!
- Type:
- Single Family
- Sq.Ft.:
- 3,594
- Status:
- Active
- Beds:
- 5
- Lot size:
- 0.15 Acres
- Year built:
- 2024
- Baths:
- 4.00
- MLS#:
- 20761633
- Subdivision:
- Whitewing Trails
ADDITIONAL INFORMATION
MLS# 20761633 - Built by Trophy Signature Homes - November completion! ~ Delivering form, function, beauty and comfort, the Wimbledon is a grand slam for buyers who demand more from their homes. Five bedrooms mean everyone gets their own room. Four baths mean no early morning squabbles about whose turn it is to brush their teeth. Your guests will be impressed by the spectacular, high-ceilinged family room and gourmet kitchen. Entertain at the center island so everyone can mingle. Send guests upstairs to enjoy the game room or enjoy movies in the media room while others converse. A home office, gracious primary suite, covered patio and plenty of storage space add to the appeal.
- Type:
- Single Family
- Sq.Ft.:
- 2,937
- Status:
- Active
- Beds:
- 5
- Lot size:
- 0.15 Acres
- Year built:
- 2024
- Baths:
- 4.00
- MLS#:
- 20761638
- Subdivision:
- Whitewing Trails
ADDITIONAL INFORMATION
MLS# 20761638 - Built by Trophy Signature Homes - November completion! ~ Perennially popular, the Masters boasts everything you could want in a home and more. Offering even more space, the five-bedroom design is sure to be the go-to home for holiday dinners with a family room large enough to provide for abundant seating. The island kitchen is equipped for cooking in full swing, turning out everything from canapes to a turkey with all the trimmings. Boasting a game room, the upstairs is an entertainer's paradise. If you don't need all five bedrooms, it's easy to turn one or two into a home office.
- Type:
- Single Family
- Sq.Ft.:
- 3,121
- Status:
- Active
- Beds:
- 5
- Lot size:
- 0.15 Acres
- Year built:
- 2024
- Baths:
- 3.00
- MLS#:
- 20761619
- Subdivision:
- Whitewing Trails
ADDITIONAL INFORMATION
MLS# 20761619 - Built by Trophy Signature Homes - November completion! ~ The Winters plan is tailored to fulfill your requirements currently and for the long term. With five bedrooms, everyone enjoys their own space, accompanied by three bathrooms for added convenience. Impress your guests as you entertain at the central island in the kitchen, seamlessly flowing into the breakfast nook and family room. Meanwhile, guests can enjoy their own entertainment in the game room and media room. The primary suite boasts an outstanding walk-in closet for added luxury!
- Type:
- Single Family
- Sq.Ft.:
- 2,052
- Status:
- Active
- Beds:
- 4
- Lot size:
- 0.16 Acres
- Year built:
- 2021
- Baths:
- 3.00
- MLS#:
- 20760909
- Subdivision:
- Brookside Ph 3
ADDITIONAL INFORMATION
Welcome HOME!! This fabulous north facing home offers an awesome floorplan featuring 4 bedrooms and 3 full bathrooms with an open and flowing floorplan, the primary bedroom is oversized leading to bath area with his and her sinks, large walk-in shower and linen closet, large walk-in closet that offers plenty of space! Bedrooms are split with another primary suite with its own bath, separate from the other bedrooms. Kitchen area is open to Living area for family time, granite countertops, walk in pantry, island and plenty of space. This home looks and feels brand new, a true must see! **Furniture including Tv's, appliances are negotiable with full price offer.
- Type:
- Townhouse
- Sq.Ft.:
- 1,957
- Status:
- Active
- Beds:
- 3
- Lot size:
- 0.05 Acres
- Year built:
- 2024
- Baths:
- 3.00
- MLS#:
- 20760760
- Subdivision:
- Townhomes At Monticello
ADDITIONAL INFORMATION
Luxury Townhomes in the booming City of Princeton Texas! The Townhomes at Monticello feature a Beautiful community of Craftsman Style Exteriors. This home features an Open Floorplan of 3 Bedrooms, 2.5 Baths, with a 2 Car Garage. The Matte Black Plumbing and Lighting fixtures, Kitchen with Quartz Countertops, Island, Apron Front Sink, Stainless Steel Appliances, 9' First Floor Ceilings make this place shine. The Laundry room is upstairs next to the bedrooms. The master bedroom has a Walk-In Closet and Walk-In Shower in the Bathroom. This Community Features Amazing Amenities such as a Community Swimming Pool with BBQ Grills and Pavilion, Dog Park, Putting Green, Cornhole, Ping Pong, Shuffleboard, Basketball Court, and Playground; which are projected to be completed by the end of the year. Exterior Yard Maintenance and Yard Care are Provided by the HOA. Come Visit Us Today! This listing is for the Virginia Floorplan.
$181,900
125 Jethro Lane Princeton, TX 75407
- Type:
- Single Family
- Sq.Ft.:
- 1,033
- Status:
- Active
- Beds:
- 3
- Lot size:
- 0.09 Acres
- Year built:
- 2024
- Baths:
- 2.00
- MLS#:
- 20760473
- Subdivision:
- Tillage Farms Broadview
ADDITIONAL INFORMATION
Lennar - Tillage Farms Broadview - Windrow Floorplan - This single-level home showcases a spacious open floorplan shared between the kitchen, dining area and family room for easy entertaining during gatherings. An ownerâs suite enjoys a private location in the back of the home, complemented by an en-suite bathroom, walk-in closet and direct access to the backyard space. There are two secondary bedrooms that are both ideal for household members and overnight guests. Prices and features may vary and are subject to change. Photos are for illustrative purposes only.
$194,999
141 Jethro Lane Princeton, TX 75407
- Type:
- Single Family
- Sq.Ft.:
- 1,192
- Status:
- Active
- Beds:
- 3
- Lot size:
- 0.09 Acres
- Year built:
- 2024
- Baths:
- 2.00
- MLS#:
- 20760452
- Subdivision:
- Tillage Farms Broadview
ADDITIONAL INFORMATION
Lennar - Tillage at Broadview - Gates Floorplan -This single-level home showcases a spacious open floorplan shared between the kitchen, dining area and family room for easy entertaining. An ownerâs suite enjoys a private location in the back of the home, complemented by an en-suite bathroom, walk-in closet and direct access to an outdoor space. There are two secondary bedrooms that are both ideal for household members and overnight guests. THIS IS COMPLETE NOVEMBER 2024! Prices and features may vary and are subject to change. Photos are for illustrative purposes only.
- Type:
- Single Family
- Sq.Ft.:
- 1,303
- Status:
- Active
- Beds:
- 3
- Lot size:
- 0.25 Acres
- Year built:
- 1968
- Baths:
- 2.00
- MLS#:
- 20760384
- Subdivision:
- H L Abbott Add
ADDITIONAL INFORMATION
Welcome to this beautifully redesigned 3-bedroom, 2-bath home with tons of living space! Both bathrooms have been remodeled, with the primary bath featuring a relaxing jetted tub. The kitchen shines with new quartz countertops, new cabinets, and stainless steel appliances, plus a kitchen window for natural light. New luxury vinyl plank flooring throughout, with carpet in the bedrooms only. Situated on an oversized corner lot (just over a quarter acre) at the end of a quiet dead-end street, youâll enjoy peace and privacy with no through traffic and a wooded backdrop. Extended driveway, carport, and 2-car garage offer plenty of parking with the ability of adding an electric gate and fully enclosing the yard and driveway. No HOAâbring your boat, RV, or work truck! Feels like country living but close to Princeton ISD schools, Walmart, Starbucks, dining, HWY 380 and just 15 minutes to Historic Downtown McKinney and I-75. Move-in ready with a fresh, modern look!
$386,990
412 Valley View Princeton, TX 75407
- Type:
- Single Family
- Sq.Ft.:
- 2,609
- Status:
- Active
- Beds:
- 5
- Lot size:
- 0.2 Acres
- Year built:
- 2024
- Baths:
- 3.00
- MLS#:
- 20760413
- Subdivision:
- Monticello Park
ADDITIONAL INFORMATION
MLS# 20760413 - Built by Starlight Homes - Ready Now! ~ Designed with everyone in mind, this spacious home includes modern finishes from top to bottom, including stainless steel appliances, granite countertops and open living spaces. This two-story home has a bonus loft and walk-in closets, so thereâs plenty of extra space. With five bedrooms, this floor plan can fit your unique needs, including having your own home office. Host cookouts in your very own private backyard or cook meals in an open kitchen thatâs also perfect for entertaining!
- Type:
- Single Family
- Sq.Ft.:
- 1,845
- Status:
- Active
- Beds:
- 4
- Lot size:
- 0.14 Acres
- Year built:
- 2024
- Baths:
- 2.00
- MLS#:
- 20760290
- Subdivision:
- Bridgewater
ADDITIONAL INFORMATION
Located in the desirable city of Princeton, TX, Bridgewater Estates is a master-planned community with collections of new single-family homes for sale. Just steps away from the sprawling Lake Lavon, the community boasts a variety of onsite amenities including a clubhouse, fitness center, swimming pool with lazy river, sand volleyball court, pond, manmade beach and an elementary school. Plus, residents also have easy access to the shopping and dining in Downtown McKinney or at the Allen Outlets, which are both just 20 minutes away. Tall ceilings, stainless appliances, covered patio & much more!
- Type:
- Single Family
- Sq.Ft.:
- 2,000
- Status:
- Active
- Beds:
- 4
- Lot size:
- 0.14 Acres
- Year built:
- 2024
- Baths:
- 2.00
- MLS#:
- 20760311
- Subdivision:
- Bridgewater
ADDITIONAL INFORMATION
Located in the desirable city of Princeton, TX, Bridgewater Estates is a master-planned community with collections of new single-family homes for sale. Just steps away from the sprawling Lake Lavon, the community boasts a variety of onsite amenities including a clubhouse, fitness center, swimming pool with lazy river, sand volleyball court, pond, manmade beach and an elementary school. Plus, residents also have easy access to the shopping and dining in Downtown McKinney or at the Allen Outlets, which are both just 20 minutes away. Tall ceilings, stainless appliances, covered patio & much more!
- Type:
- Single Family
- Sq.Ft.:
- 1,744
- Status:
- Active
- Beds:
- 3
- Lot size:
- 0.14 Acres
- Year built:
- 2024
- Baths:
- 2.00
- MLS#:
- 20760258
- Subdivision:
- Bridgewater
ADDITIONAL INFORMATION
Located in the desirable city of Princeton, TX, Bridgewater Estates is a master-planned community with collections of new single-family homes for sale. Just steps away from the sprawling Lake Lavon, the community boasts a variety of onsite amenities including a clubhouse, fitness center, swimming pool with lazy river, sand volleyball court, pond, manmade beach and an elementary school. Plus, residents also have easy access to the shopping and dining in Downtown McKinney or at the Allen Outlets, which are both just 20 minutes away. Tall ceilings, stainless appliances, covered patio & much more!

The data relating to real estate for sale on this web site comes in part from the Broker Reciprocity Program of the NTREIS Multiple Listing Service. Real estate listings held by brokerage firms other than this broker are marked with the Broker Reciprocity logo and detailed information about them includes the name of the listing brokers. ©2024 North Texas Real Estate Information Systems
Princeton Real Estate
The median home value in Princeton, TX is $348,900. This is lower than the county median home value of $488,500. The national median home value is $338,100. The average price of homes sold in Princeton, TX is $348,900. Approximately 71.98% of Princeton homes are owned, compared to 25.86% rented, while 2.17% are vacant. Princeton real estate listings include condos, townhomes, and single family homes for sale. Commercial properties are also available. If you see a property you’re interested in, contact a Princeton real estate agent to arrange a tour today!
Princeton, Texas has a population of 16,683. Princeton is less family-centric than the surrounding county with 41.99% of the households containing married families with children. The county average for households married with children is 44.37%.
The median household income in Princeton, Texas is $85,548. The median household income for the surrounding county is $104,327 compared to the national median of $69,021. The median age of people living in Princeton is 32.3 years.
Princeton Weather
The average high temperature in July is 93.4 degrees, with an average low temperature in January of 32.2 degrees. The average rainfall is approximately 40.9 inches per year, with 1 inches of snow per year.
