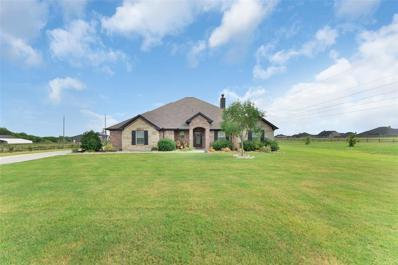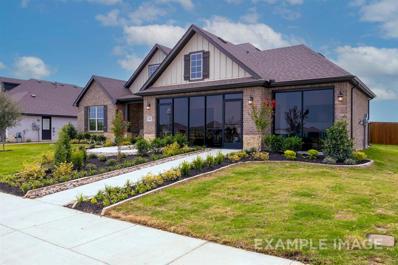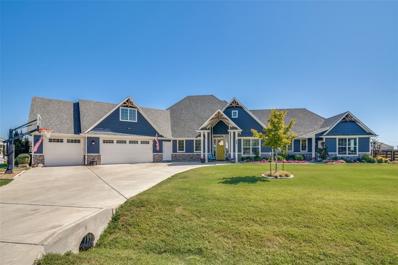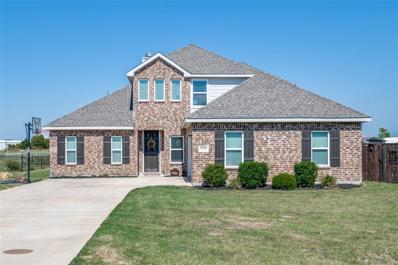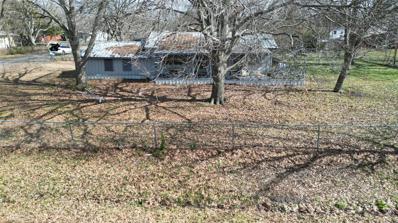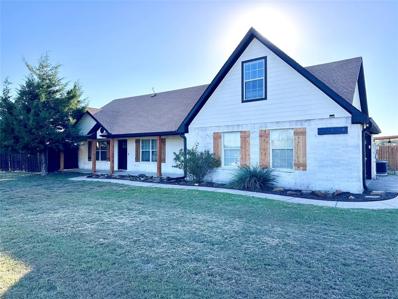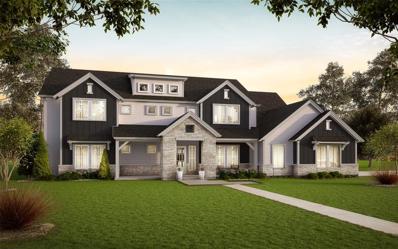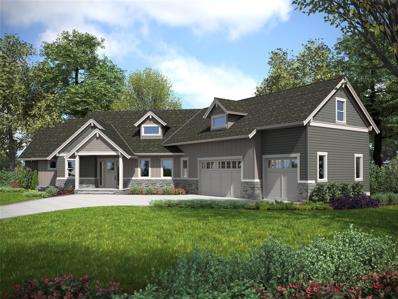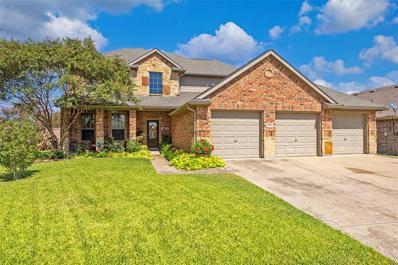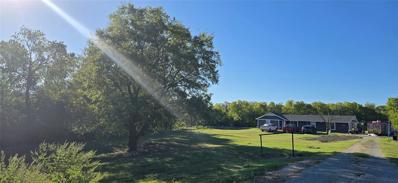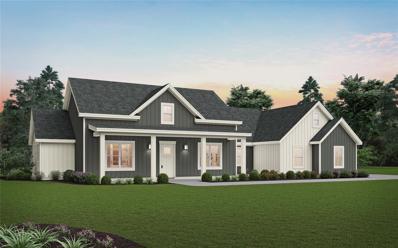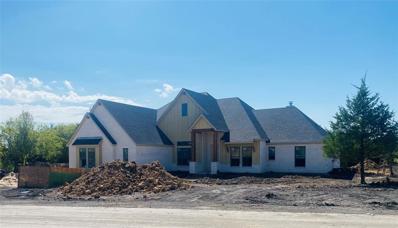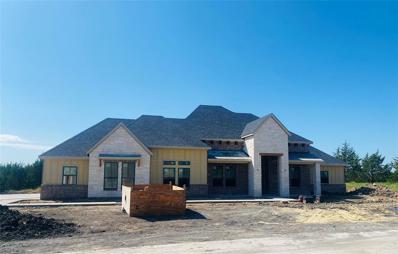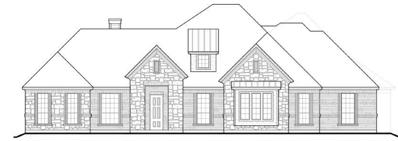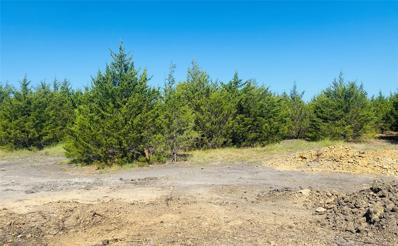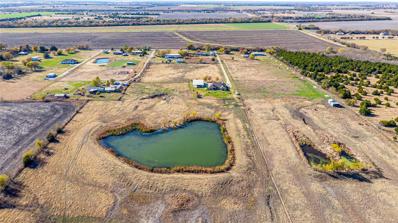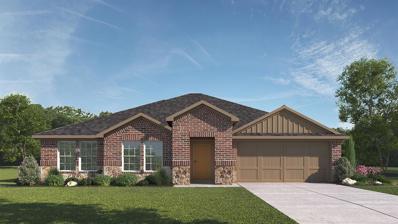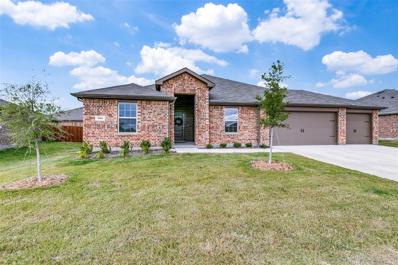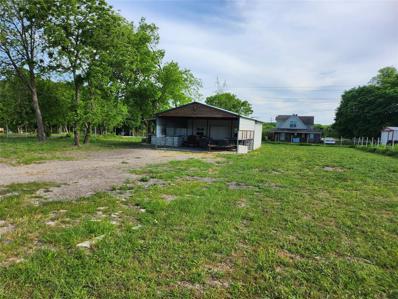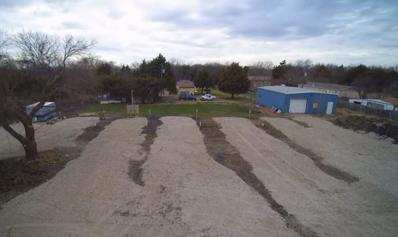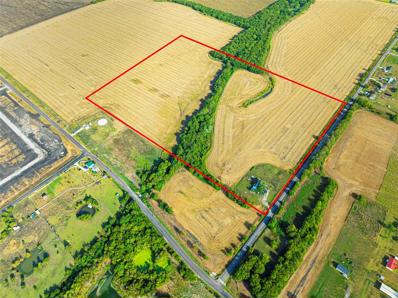Nevada TX Homes for Rent
- Type:
- Single Family
- Sq.Ft.:
- 2,538
- Status:
- Active
- Beds:
- 4
- Lot size:
- 2.3 Acres
- Year built:
- 2016
- Baths:
- 3.00
- MLS#:
- 20749553
- Subdivision:
- Summerlin
ADDITIONAL INFORMATION
Here is your chance to own a single story home located on one of the largest lots in the Summerlin subdivision! This home has all the upgrades you want and more! This beautiful home is situated on 2.3 acres and the upgrades include fresh exterior paint, new gutters, wood flooring through out, recessed lighting, spacious kitchen with granite countertops, 42 inch custom cabinets, island, stainless steel appliances, mud area, breakfast room, inviting living room with stone fireplace, 2nd living room has a half bath and can be used as an additional bedroom or game room, split secondary bedrooms and more! The primary suite has wood flooring, ensuite bath, dual sinks, soaker tub, separate shower and large walk in closet. Walk outside and relax under your large covered patio that overlooks your huge grass back yard with wood rail fencing. Exterior features include expanded driveway, sprinkler system, lush landscaping and covered front porch. THIS IS A MUST SEE!
$454,990
215 Briarwood Drive Nevada, TX 75173
- Type:
- Single Family
- Sq.Ft.:
- 2,678
- Status:
- Active
- Beds:
- 4
- Lot size:
- 0.21 Acres
- Year built:
- 2024
- Baths:
- 4.00
- MLS#:
- 20748827
- Subdivision:
- Waverly Estates
ADDITIONAL INFORMATION
This gorgeous Harrison D new construction home features a modern, open-concept layout and includes 4 Bedrooms, 3.5 Bath's plus a study. The Kitchen is open to the Great Room and features a beautiful tray ceiling, a spacious island with beautiful countertops. The oversized Primary Suite includes a tray ceiling, several windows and features lots of natural light. The covered back porch is perfect for entertaining.
$433,990
211 Briarwood Drive Nevada, TX 75173
- Type:
- Single Family
- Sq.Ft.:
- 2,270
- Status:
- Active
- Beds:
- 4
- Lot size:
- 0.23 Acres
- Year built:
- 2024
- Baths:
- 3.00
- MLS#:
- 20748822
- Subdivision:
- Waverly Estates
ADDITIONAL INFORMATION
Welcome Home! From the moment you step into the foyer, you'll feel the luxury and warmth of this gorgeous, spacious home. This exquisite floor plan offers something for everyone. From the gourmet kitchen to the large gathering space, primary suite with soaking tub and separate shower and 3 extra bedrooms, this home is extraordinary. If that isn't enough, a third car garage is included along with a front patio. This home has it all and you will absolutely fall in love with the flow of the Rockford!
$900,000
2214 Providence Way Nevada, TX 75173
- Type:
- Single Family
- Sq.Ft.:
- 3,652
- Status:
- Active
- Beds:
- 5
- Lot size:
- 1.02 Acres
- Year built:
- 2021
- Baths:
- 4.00
- MLS#:
- 20745206
- Subdivision:
- Providence Point Ph 1
ADDITIONAL INFORMATION
Luxurious craftsman ranch style home! Discover this beautiful 5 bedroom, 3.5 bathroom estate nestled on a sprawling 1 acre lot. This home offers unparalleled versatility for those seeking both style and space. No HOA! The main house includes a charming farmhouse aesthetic, featuring a grand, open floor plan. Chefâs kitchen overlooks like main living and dining room. Natural light floods the space with a large sliding door and windows to the backyard. Unwind in your personal backyard oasis, complete with a sparkling pool and expansive playground. The oversized patio awaits the grill master, ideal for entertaining guests or enjoying quiet evenings. The property includes a separate attached apartment with a full kitchen, living area, bedroom, bathroom, and private entrance, perfect for flexibility and privacy. With a three car garage and exceptional layout, this home is a true gem. Enjoy the country life! **Offering a lender paid 1-year buy down with the use of lender Peyton Lending Team, Summit Funding Inc**
Open House:
Saturday, 11/16 1:00-4:00PM
- Type:
- Single Family
- Sq.Ft.:
- 2,567
- Status:
- Active
- Beds:
- 4
- Lot size:
- 1.04 Acres
- Year built:
- 2018
- Baths:
- 3.00
- MLS#:
- 20744796
- Subdivision:
- Kingdom Court Ph One
ADDITIONAL INFORMATION
Fantastic opportunity to own a 4 bedroom, 2.5 bathroom on 1-Acre right by Lake Lavon with boat ramp access!! This home has abundant space inside and out, from 2 living spaces to a very spacious backyard. You will find the kitchen has a beautiful design from real wood cabinets to granite countertops located by the dining room and 1st living room for open concept. Down the hall from the kitchen you will discover the laundry room, guest half bathroom with mud room and garage. The primary bedroom is located on the first floor along with bedroom #2 that could serve for multiple purposes. Make your way upstairs and you will find a second living room with 2 bedrooms, full bathroom and a storage closest. When you make it to the backyard you will see how big it actually is and realize the possibilities are endless. Letâs not delay and schedule your showing today!!
- Type:
- Single Family
- Sq.Ft.:
- 904
- Status:
- Active
- Beds:
- 2
- Lot size:
- 0.48 Acres
- Year built:
- 1969
- Baths:
- 1.00
- MLS#:
- 20733464
- Subdivision:
- Land-O-Lakes Add
ADDITIONAL INFORMATION
Discover an exceptional opportunity near Lavon Lake at 5328 County Road 930, Nevada, TX! This unique property features two addresses, 5328 and 5332 County Road 930, with the potential to be split into four lots, offering .081 acres combined. One structure is currently inhabited, while the second awaits your visionârehab or rebuild to suit your needs. With electric, water, and septic tank utilities already connected, this property provides the perfect foundation for creating your dream home or revitalizing the existing dwellings. Just one house away from Lavon Lake, enjoy serene lake views and outdoor activities at your doorstep. Donât miss this rare opportunity to create your lakeside retreat!
- Type:
- Single Family
- Sq.Ft.:
- 2,008
- Status:
- Active
- Beds:
- 3
- Lot size:
- 1 Acres
- Year built:
- 2003
- Baths:
- 2.00
- MLS#:
- 20718645
- Subdivision:
- Meadow Ridge Estates
ADDITIONAL INFORMATION
1 Acre outside city limits just north of Lavon off Highway 78 with a Large 24x40 shop with electricity. Home has been updated inside and out with fresh paint and limewashed brick on the exterior in 2023. Updates inside include, Kitchen (2020), Flooring (2020), Guest Bath (2021), Master bath (2023). Shop Built in 2020 and back patio with turf and fire-pit done in 2021. Bonus room has full closet and has been used as a bedroom. Enjoy the back yard with views of the Longhorns, Cattle and Chickens that live in the acreage behind the home. Come enjoy the country life just outside of the hustle of town! Agent Owner
$1,127,900
800 Liberty Lane Nevada, TX 75173
- Type:
- Single Family
- Sq.Ft.:
- 5,087
- Status:
- Active
- Beds:
- 5
- Lot size:
- 1.01 Acres
- Year built:
- 2024
- Baths:
- 6.00
- MLS#:
- 20743344
- Subdivision:
- Lexington Heights
ADDITIONAL INFORMATION
Wow! Lexington Heights is a dream community! Upscale Modern Farmhouse and Craftsman Style homes built on 1+ acre lots, and NO HOA! Wide open spaces and beautifully built, luxury homes; this neighborhood is a RARE GEM! The DENALI features a large open floorplan, two story ceilings, and oversized 4 car garage. The gourmet kitchen features quartz countertops, Kitchen Aid double ovens, gas cooktop, and dishwasher, A Wet Bar and oversized walk-in pantry and Mud Room. First floor primary bedroom is oversized and features a luxurious ensuite bath with free-standing tub and dual shower heads in the walk-in shower. Other features include an office, downstairs game room and 2 laundry rooms. The 2nd floor has three bedrooms, two and a half baths, a bonus room with wet bar, and loft area. A large multi-slide glass door opens to the covered patio with a wood burning fireplace. Call to inquire about the opportunities to CUSTOMIZE this floorplan and its features!
$952,900
802 Liberty Lane Nevada, TX 75173
- Type:
- Single Family
- Sq.Ft.:
- 3,990
- Status:
- Active
- Beds:
- 4
- Lot size:
- 1.09 Acres
- Year built:
- 2024
- Baths:
- 4.00
- MLS#:
- 20743313
- Subdivision:
- Lexington Heights
ADDITIONAL INFORMATION
Wow! Lexington Heights is a dream community! Upscale Modern Farmhouse and Craftsman Style homes built on 1+ acre lots, and NO HOA! The high end streets have decorative lamp posts on every single lot; it looks like youâve walked onto a movie set! Wide open spaces and beautifully built, luxury homes; this neighborhood is a RARE GEM! The KENNEDY floor plan is a favorite. 8 ft Mahogany front door, beautiful foyer and office with storage closets. Walking into the vaulted great room, youâll find an open floor plan with the Kitchen, Living, and Dining. The covered patio and outdoor living area has a charming outdoor fireplace and a gas drop included for a future outdoor kitchen- making the backyard perfect for entertaining! This home is to be built, so there are endless opportunities to CUSTOMIZE the floor plan and its finishes. A few other floorplans also available in this community!
- Type:
- Single Family
- Sq.Ft.:
- 2,770
- Status:
- Active
- Beds:
- 4
- Lot size:
- 0.2 Acres
- Year built:
- 2006
- Baths:
- 4.00
- MLS#:
- 20739254
- Subdivision:
- Fountain View Ph Two
ADDITIONAL INFORMATION
Discover the comfort of this stunning 4 bed 3.5 bath home built by David Besser Homes. Boasting a spacious floor plan that features 2 living areas, covered porches, and 3-car garage. Upon entering, you will be drawn to the large windows in the living area that frame the beautiful landscaped backyard. The kitchen features custom wood cabinets, granite countertops, and a dbl oven. The adjacent breakfast room is surrounded with windows suppling natural light and serene garden views. A floor to ceiling stone fireplace and large picture window adds to the comfort of the living area. The primary bedroom offers an ensuite bath with dbl vanities, soaker tub, separate shower, and a large walk-in closet that opens into the laundry room. Upstairs a second living area 3 bedrooms and 2 baths provide space for the entire family. Relax and enjoy your morning coffee or evening drink on the large back porch, surrounded by lush landscaping and raised beds perfect for vegetable gardening. Agent is seller
$625,000
646 Fm 6 Nevada, TX 75173
- Type:
- Single Family
- Sq.Ft.:
- 1,700
- Status:
- Active
- Beds:
- 3
- Lot size:
- 9.25 Acres
- Year built:
- 1986
- Baths:
- 2.00
- MLS#:
- 20740363
- Subdivision:
- William C Ward Survey
ADDITIONAL INFORMATION
Incredible Opportunity in Nevada Texas! Discover almost 10 acres of prime real estate in a highly sought-after location. This stunning property features: Two Scenic Ponds: Perfect for relaxing or enjoying nature. Spacious Barn and Outbuildings: Ideal for all your storage and livestock needs. Fenced and Cross-Fenced: Designed for your horses or other livestock, providing safety and security. Ag Exemption: Enjoy the benefits of agricultural exemption for added financial relief. The home has been expanded with additional square footage but is ready for your personal touch and TLC. Donât miss this chance to create your dream rural retreat!
$747,900
804 Liberty Lane Nevada, TX 75173
- Type:
- Single Family
- Sq.Ft.:
- 2,669
- Status:
- Active
- Beds:
- 3
- Lot size:
- 1.14 Acres
- Baths:
- 3.00
- MLS#:
- 20739384
- Subdivision:
- Capitol Hill
ADDITIONAL INFORMATION
Wow! Lexington Heights is a dream community! Where LUXURY LIVING meets the CHARM of yesteryear! Built on sprawling 1-acre lots, these exquisite country homes blend the timeless beauty of the Modern Farmhouse and Craftsman Styles, creating a gorgeous, picturesque landscape! Upscale streets, dotted with decorative lamp posts, make it feel like youâve walked straight onto a movie set! Best of all - No HOA! So you can build a shop, apartment, or storage building, etc., on your 1 acre lot. This neighborhood is a RARE GEM. Pictures do not do it justice; you have to see in person! The 'Lincoln' plan features: Gourmet kitchen, quartz countertops, built-in double ovens, gas cooktop. 16 x 8 foot sliding glass doors lead to covered patio w fireplace. First floor primary bedroom has a large walk-in closet that connects directly to the huge laundry room. (Convenient!) Primary bath has free-standing tub & dual shower heads in the walk-in shower. ...This home has too many upgrades to list here!
$804,609
740 Evergreen Nevada, TX 75173
- Type:
- Single Family
- Sq.Ft.:
- 2,691
- Status:
- Active
- Beds:
- 4
- Lot size:
- 1.66 Acres
- Year built:
- 2024
- Baths:
- 3.00
- MLS#:
- 20737297
- Subdivision:
- Emerald Heights
ADDITIONAL INFORMATION
Welcome to 740 Evergreen Way, a gorgeously designed 4-bedroom, 2.5 bathroom home with a study on a sprawling 1.65 acre treed lot in Community ISD. This modern retreat combines elegance and practicality, featuring an open concept living area filled with natural light. The gourmet kitchen offers quartz countertops, stainless steel appliances, and custom cabinetry. The expansive primary suite includes a luxurious bathroom with dual vanities and a stunning walk-in shower. Three additional bedrooms offer versatility, including a separate study. The finish out in this home is stunning. This is truly a custom home. The covered patio with treed backyard for privacy is like no other with endless views. This property is perfect for entertaining and enjoying the quiet country living. Plenty of room for a pool, shop or outdoor living area. This home is set for Completion in Mid November.
$854,542
730 Evergreen Nevada, TX 75173
- Type:
- Single Family
- Sq.Ft.:
- 2,858
- Status:
- Active
- Beds:
- 4
- Lot size:
- 1.5 Acres
- Year built:
- 2024
- Baths:
- 4.00
- MLS#:
- 20737257
- Subdivision:
- Emerald Heights
ADDITIONAL INFORMATION
Welcome to 730 Evergreen Way, a gorgeously designed 4-bedroom, 3.5 bathroom home with a gameroom on a sprawling 1.5 acre treed lot in Community ISD. This modern retreat combines elegance and practicality, featuring an open concept living area filled with natural light. The gourmet kitchen offers quartz countertops, stainless steel appliances, and custom cabinetry. The expansive primary suite includes a luxurious bathroom with dual vanities and a stunning walk-in shower. Three additional bedrooms offer versatility, including a separate study. The finish out in this home is stunning. This is truly a custom home. The covered patio with treed backyard for privacy is like no other with endless views. This property is perfect for entertaining and enjoying the quiet country living. Let's not forget about the 3 car garage for extra parking for your boat, rv or toys. This home is set for Completion in Mid November.
- Type:
- Single Family
- Sq.Ft.:
- 1,253
- Status:
- Active
- Beds:
- 3
- Lot size:
- 0.18 Acres
- Year built:
- 2024
- Baths:
- 2.00
- MLS#:
- 20737151
- Subdivision:
- Waverly Estates
ADDITIONAL INFORMATION
New! Spacious single story, with open floor plan! Three bedrooms, two full baths, with covered patio. Home includes, island kitchen, granite counters throughout, LED lighting, full sprinkler system, professionally engineered post tension foundation, and much more! Waverly Estates is a new D.R. Horton community in Josephine. The community is conveniently located just minutes from Interstate 30, providing easy access to Rockwall and the DFW Metroplex. Waverly Estates offers a variety of single-family homes to choose from. If you're looking for a new home in the Josephine area, Waverly Estates is the perfect community for you.
- Type:
- Single Family
- Sq.Ft.:
- 3,312
- Status:
- Active
- Beds:
- 4
- Lot size:
- 1.83 Acres
- Year built:
- 2024
- Baths:
- 4.00
- MLS#:
- 20737107
- Subdivision:
- Providence Point
ADDITIONAL INFORMATION
This stunning single-story home spans 3,312 sq ft and offers 4 spacious bedrooms, 3.5 baths, and a 3-car garage. The open floor plan is perfect for modern living, featuring a gourmet kitchen with butler pantry and ample counter space with a large island, flowing seamlessly into the dining and living areas. The living room boasts a beautiful stone fireplace, creating a cozy ambiance. The home also includes a media room for entertainment, a dedicated study for work or reading, and plenty of storage throughout. Ideal for family living, this home combines elegance with comfort in every detail.
- Type:
- Single Family
- Sq.Ft.:
- 1,755
- Status:
- Active
- Beds:
- 3
- Lot size:
- 0.22 Acres
- Year built:
- 2011
- Baths:
- 2.00
- MLS#:
- 20736083
- Subdivision:
- Fountain View Ph One
ADDITIONAL INFORMATION
This is a very nice home situated on an oversized cul-de-sac lot. With a split bedroom arrangement this home has been freshly painted with several recent updates which include added insulation and 2 year old roof. The spacious kitchen has stainless appliances, a prep island and large walk in pantry and is open to the family room with brick fireplace, oak mantel and wood flooring. The large primary suite has huge walk in closet, separate shower and jetted garden tub. Washer and dryer remain with the property. Great entertaining options in the large backyard with lighted sitting deck, plenty of space for a pool & outdoor play equipment and plenty of privacy as this home backs up to a greenbelt and pond. There is also a garden ready for you to take over and make yours. It is the sole responsibility of the buyer and buyer's agent to verify all information including acreage, sq ft, schools, taxes, amenities, etc. All information is deemed reliable but not guaranteed.
$894,010
735 Evergreen Nevada, TX 75173
- Type:
- Single Family
- Sq.Ft.:
- 2,990
- Status:
- Active
- Beds:
- 4
- Lot size:
- 1.5 Acres
- Year built:
- 2024
- Baths:
- 3.00
- MLS#:
- 20737016
- Subdivision:
- Emerald Heights
ADDITIONAL INFORMATION
Welcome to 735 Evergreen Way, a gorgeously designed 4-bedroom, 3-bathroom home with a study and gameroom on a sprawling 1.5 acre treed lot in Community ISD. This modern retreat combines elegance and practicality, featuring an open concept living area filled with natural light. The gourmet kitchen offers quartz countertops, stainless steel appliances, and custom cabinetry. The expansive primary suite includes a luxurious bathroom with dual vanities and a stunning walk-in shower. Three additional bedrooms offer versatility, including a separate study. The finish out in this home is stunning. This is truly a custom home. The covered patio with treed backyard for privacy is like no other with endless views. This property is perfect for entertaining and enjoying the quiet country living. Let's not forget about the 3 car garage for extra parking for your boat, rv or toys. This home is set for Completion in Mid November.
$2,800,000
304 Canales Road Nevada, TX 75173
- Type:
- Other
- Sq.Ft.:
- 2,142
- Status:
- Active
- Beds:
- 4
- Lot size:
- 36.8 Acres
- Year built:
- 2015
- Baths:
- 2.00
- MLS#:
- 20734581
- Subdivision:
- Abs A0084 Elisha Browning Survey
ADDITIONAL INFORMATION
You won't want to miss the opportunity to see this incredible one-of-a-kind property located in this growing Community in Collin County. Custom home on over 35 acres with pond and endless views. Huge 20 x 30 shop with electricity and 20 x 30 Cover, fully fenced with automatic front gate. This property offers it all. Bring your animals and atv's. There is plenty of room to roam. This property is being sold with multiple tracts to make up the 35.8 acres. Property does have Ag Exemption for Lower Taxes.
$88,000
311 Eve Street Nevada, TX 75173
- Type:
- Land
- Sq.Ft.:
- n/a
- Status:
- Active
- Beds:
- n/a
- Lot size:
- 0.35 Acres
- Baths:
- MLS#:
- 20734340
- Subdivision:
- Nevada Original Donation
ADDITIONAL INFORMATION
Embrace the opportunity to create your own vision on this pristine canvas of 0.34 acres of raw land. Nestled in Nevada, Texas, this parcel offers endless possibilities for those seeking to build their dream home, establish a private retreat, or develop a investment property. With its generous size, serene surroundings, and natural beauty, this plot presents the ideal setting for realizing your aspirations. Whether you envision a tranquil escape surrounded by nature or a dynamic hub of activity, this blank slate awaits your inspiration. Don't miss out on the chance to shape your future on this remarkable piece of land.
- Type:
- Single Family
- Sq.Ft.:
- 1,711
- Status:
- Active
- Beds:
- 3
- Lot size:
- 0.22 Acres
- Year built:
- 2024
- Baths:
- 2.00
- MLS#:
- 20733340
- Subdivision:
- Waverly Estates
ADDITIONAL INFORMATION
New! Super cute and spacious single story. Three bedrooms, two full baths, with covered patio and three car garage. Home includes, island kitchen, Quartz counters throughout, LED lighting, full sprinkler system, professionally engineered post tension foundation, and much more! Waverly Estates is a new D.R. Horton community in Josephine. The community is conveniently located just minutes from Interstate 30, providing easy access to Rockwall and the DFW Metroplex. Waverly Estates offers a variety of single-family homes to choose from that range from 1,711 to 2,088 square feet. Waverly Estates is proud to offer 75- to 82-foot lots and 3-car garages for every home. If you're looking for a new home in the Josephine area, Waverly Estates is the perfect community for you.
$360,000
904 Foundry Josephine, TX 75173
- Type:
- Single Family
- Sq.Ft.:
- 2,229
- Status:
- Active
- Beds:
- 4
- Lot size:
- 0.23 Acres
- Year built:
- 2023
- Baths:
- 2.00
- MLS#:
- 20727087
- Subdivision:
- Waverly Estates
ADDITIONAL INFORMATION
MOVE IN READY!!! Welcome to this beautiful gem of a home located in Waverly Estates in Josephine, TX. This community offers convenient access to highway I-30 for an easy commute to Dallas and has a community pool as well as a Park for those Sunny afternoons. LVP flooring greets you as you enter into a large foyer flanked by two bedrooms and an office or fourth bedroom. The kitchen features a large island, quartz countertops, SS appliances, plenty of cabinet space and a view of the living room and dining area. The primary bedroom is located on the back corner of the home for ultimate privacy in this split bedroom floor plan. The primary bathroom has a large shower, open linen shelving and a huge walk in closet. Relax on the covered back patio overlooking the oversized backyard that offers boundless opportunities for a pool, play set or trampoline. A three car garage offers plenty of room for multiple vehicles and storage. This home is move in ready and waiting for new owners!
$250,000
11484 Mason Drive Nevada, TX 75173
- Type:
- Land
- Sq.Ft.:
- n/a
- Status:
- Active
- Beds:
- n/a
- Lot size:
- 1.05 Acres
- Baths:
- MLS#:
- 20730551
- Subdivision:
- Meadow Creek Estates
ADDITIONAL INFORMATION
Welcome to this exceptional 1 acre residential lot located in the heart of lavon. This spacious corner lot offers the perfect canvas for building the home of your dreams! Nestled in a peaceful, family friendly community, this lot boasts provides an ideal blend of privacy and accessibility. Whether youâre looking to build your forever home or invest in property, this lot is an excellent opportunity in a desirable area. Donât miss out on this chance to create something truly special!
- Type:
- Other
- Sq.Ft.:
- 1,200
- Status:
- Active
- Beds:
- n/a
- Lot size:
- 0.3 Acres
- Year built:
- 2000
- Baths:
- MLS#:
- 20726424
- Subdivision:
- Land-O-Lakes Add
ADDITIONAL INFORMATION
Welcome to Lakeside Landing RV Park, your perfect retreat for a blend of tranquil country living and convenient access to the vibrant attractions of North Dallas. This RV park is ideal for travelers seeking a serene escape, with the added benefit of being just a 2-minute walk from Pebble Beach Park on picturesque Lake Lavon. Enjoy the best of both worlds with close proximity to Lake Lavon and easy access to Dallas. All sites come with full hookups, including 30 and 50 Amp electric outlets, ensuring a hassle-free stay. Experience a peaceful atmosphere with well-maintained grounds and a welcoming community. Enjoy the scenic beauty of Lake Lavon and explore nearby towns including Farmersville, Sachse, Wylie, and Dallas. Experience a well-maintained park environment with friendly service. 6 spacious RV lots in a prime location 1 hour from Dallas, Essential amenities including free Wi-Fi and pet friendly accommodations.
$1,080,000
9999 Cr-642 Nevada, TX 75173
- Type:
- Land
- Sq.Ft.:
- n/a
- Status:
- Active
- Beds:
- n/a
- Lot size:
- 40 Acres
- Baths:
- MLS#:
- 20726282
- Subdivision:
- Na
ADDITIONAL INFORMATION
40 acres located just outside of the rapidly growing city of Josephine. Located on Cr 642 just off Cr 543 or Hubbard Street, between Fm 6 and Fm 1778 with these 3 FM roads having direct access to Hwy 78. 5 miles to Hwy 380 and easy access to Hwy 66. High potential for sewer access with the City of Josephine. There is 1186 ft road frontage on Cr 642. With the rapid growth in the area the land use for this could be many things. Commercial, industrial, multifamily or small single-family development. A large portion is in the flood plain, but enough useable land to make good use of this prime location. Develop now or hold for future investment

The data relating to real estate for sale on this web site comes in part from the Broker Reciprocity Program of the NTREIS Multiple Listing Service. Real estate listings held by brokerage firms other than this broker are marked with the Broker Reciprocity logo and detailed information about them includes the name of the listing brokers. ©2024 North Texas Real Estate Information Systems
Nevada Real Estate
The median home value in Nevada, TX is $357,400. This is lower than the county median home value of $488,500. The national median home value is $338,100. The average price of homes sold in Nevada, TX is $357,400. Approximately 92.33% of Nevada homes are owned, compared to 4.95% rented, while 2.72% are vacant. Nevada real estate listings include condos, townhomes, and single family homes for sale. Commercial properties are also available. If you see a property you’re interested in, contact a Nevada real estate agent to arrange a tour today!
Nevada, Texas 75173 has a population of 1,180. Nevada 75173 is more family-centric than the surrounding county with 46.13% of the households containing married families with children. The county average for households married with children is 44.37%.
The median household income in Nevada, Texas 75173 is $119,583. The median household income for the surrounding county is $104,327 compared to the national median of $69,021. The median age of people living in Nevada 75173 is 44.2 years.
Nevada Weather
The average high temperature in July is 95 degrees, with an average low temperature in January of 33.1 degrees. The average rainfall is approximately 39.7 inches per year, with 0.9 inches of snow per year.
