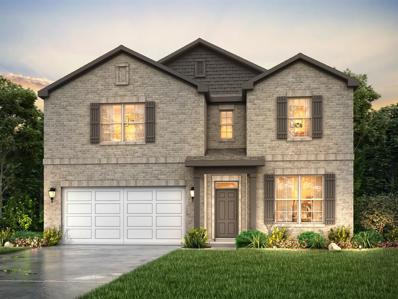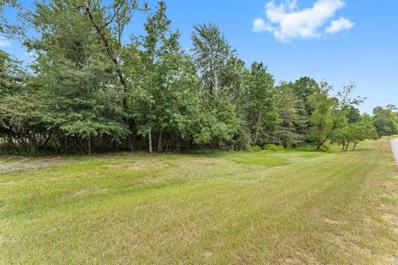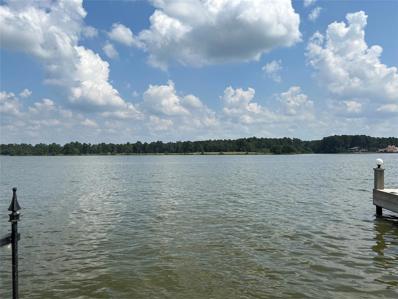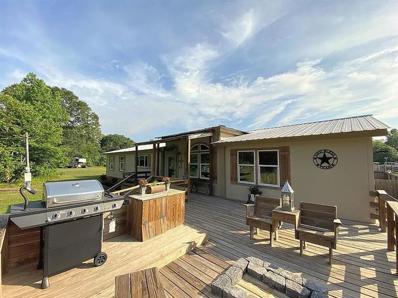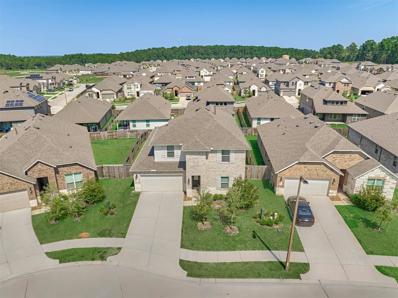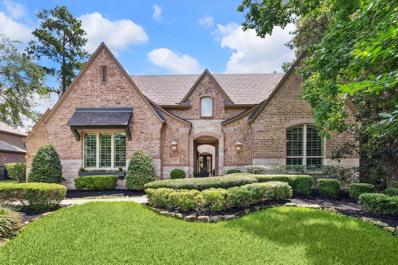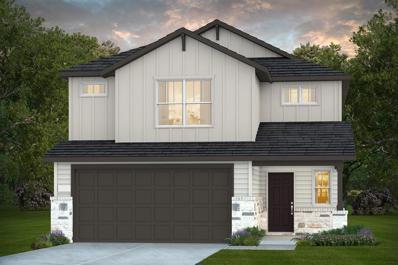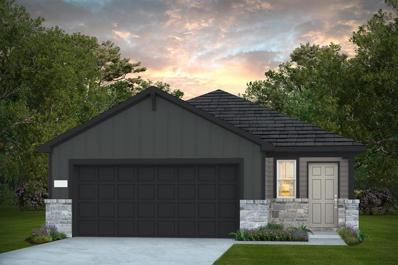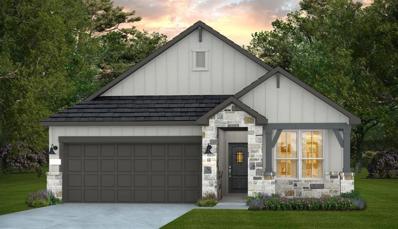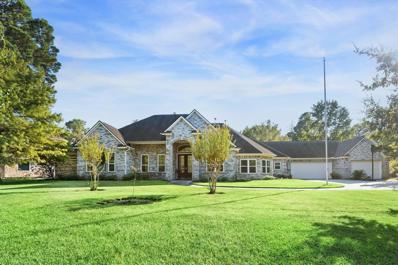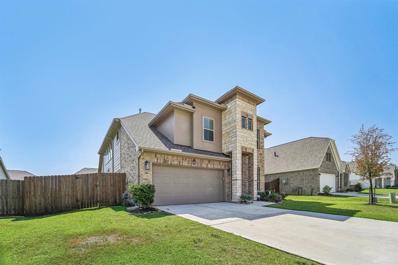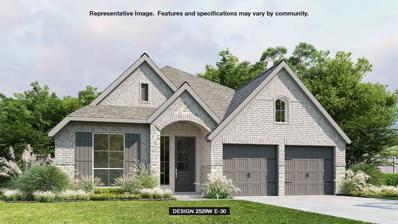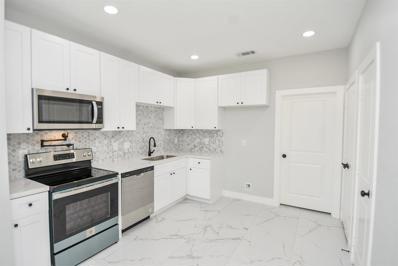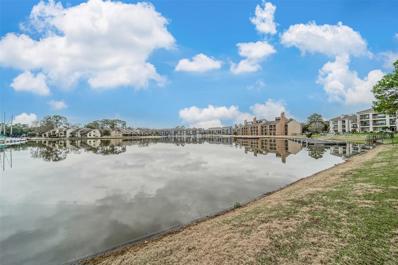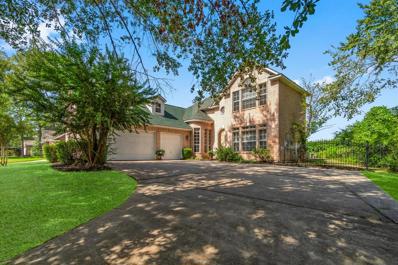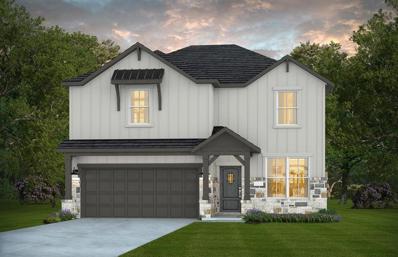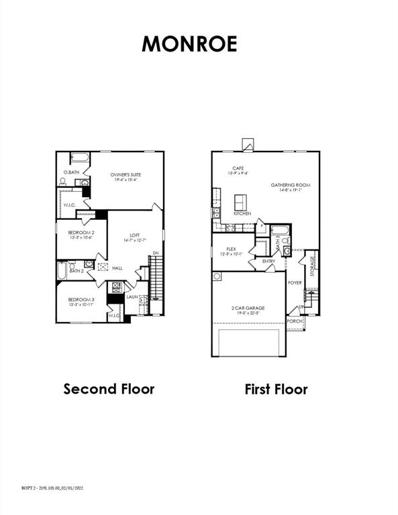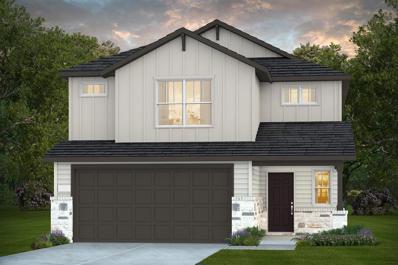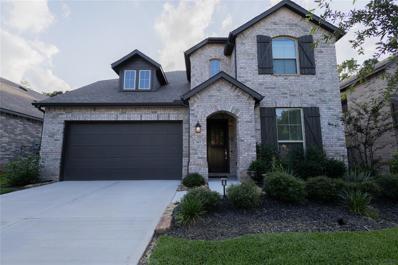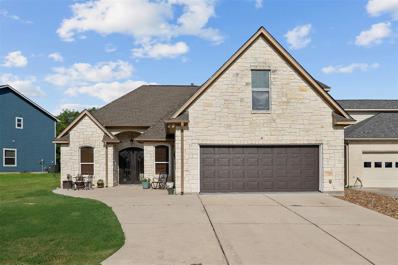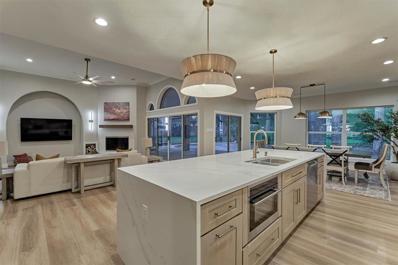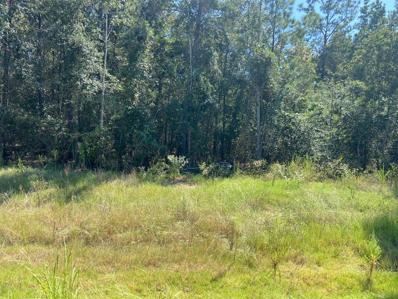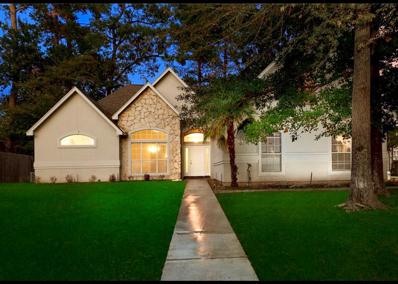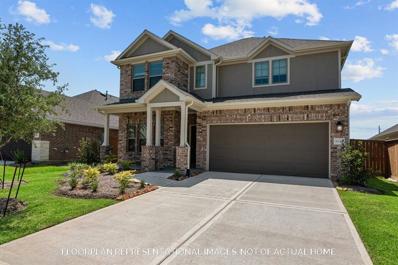Montgomery TX Homes for Rent
- Type:
- Single Family
- Sq.Ft.:
- 2,472
- Status:
- Active
- Beds:
- 4
- Year built:
- 2024
- Baths:
- 2.10
- MLS#:
- 31621718
- Subdivision:
- Magnolia Springs
ADDITIONAL INFORMATION
The Medina Plan- The Medina Floorplan features 2,472 square feet with a functional design. The extended foyer opens up to the study and leads to the open kitchen, dining and living areas. The owner's suite is located downstairs and accommodates king size furniture and has a large walk in closet upon entry of the bedroom . The second floor boasts the secondary bedrooms and a giant loft game room. The upstairs also features a 16'x14' unfinished area for those who may need additional storage space or to keep clutter out of the garage.
- Type:
- Land
- Sq.Ft.:
- n/a
- Status:
- Active
- Beds:
- n/a
- Lot size:
- 2.05 Acres
- Baths:
- MLS#:
- 12551068
- Subdivision:
- Montgomery Trace 09
ADDITIONAL INFORMATION
This expansive 2.1-acre lot offers an unparalleled opportunity to create the home you've always envisioned. Perfectly situated in a prime location, this property is just minutes away from the vibrant High Side Pine Market Shopping Center, where you'll find a variety of shopping, dining, and entertainment options. Nestled within the highly sought-after Montgomery Trace community, this lot provides a unique blend of convenience and tranquility. Imagine living in a peaceful setting, surrounded by nature, yet only minutes from the recreational paradise of Lake Conroe. Whether you envision a sprawling estate or a cozy retreat, this lot provides ample space to design a home that perfectly fits your lifestyle. The property is waiting for you to start construction, offering a seamless transition from planning to building. With its ideal location and generous size, this lot is truly the perfect canvas for bringing your dream home to life. Don't miss the chance to make your dream a reality!
- Type:
- Land
- Sq.Ft.:
- n/a
- Status:
- Active
- Beds:
- n/a
- Lot size:
- 0.51 Acres
- Baths:
- MLS#:
- 36079038
- Subdivision:
- Grand Harbor 01
ADDITIONAL INFORMATION
Wow, what a gorgeous homesite in the gated community of Grand Harbor with fabulous views! Offered with brand new Boat deck! This property faces the favorable north with eastern and northern views. Finding many of this size with an open view and bulk headed are few and far between. This beautiful lot is located in the gated community of Grand Harbor and sits on a cul-de-sac. Grand Harbor is a gated community that offers an area boat launch, pavilion, baseball fields & tennis courts. Minutes from Historic Old Towne Montgomery, IAH, fine dining, and area shopping. Also, located in the highly acclaimed Montgomery ISD. Only 5 minutes from the new Margaritaville Resort, accessible by boat or car. If golf is your thing, this property is located 5 minutes from two great golf courses, one being Walden on Lake Conroe, which ranks as one of Houston's top courses..
- Type:
- Single Family
- Sq.Ft.:
- 2,176
- Status:
- Active
- Beds:
- 3
- Lot size:
- 17.51 Acres
- Year built:
- 2001
- Baths:
- 2.00
- MLS#:
- 20711439
- Subdivision:
- Still Water Estates 01
ADDITIONAL INFORMATION
Professional Lit Riding Rodeo Arena 17.5-Acre Gated Property Horses, Horseback Riding, Gardening Foraging, Firearms, Off-Road Vehicles, Hunting Fishing, Bonfires, Covered Outdoor Bar, Rodeo Arena, No Neighbors in Sight, & NO ACTIVE HOA! Partially horse-ready with opportunities for growth. Consider a small equine boarding facility previously a 15-horse boarding facility. Private and gated with no chance of future neighboring construction. Custom upgraded 2,108 sqft Palm Harbor Home with an open floor plan. Three oversized bedrooms and two spacious full bathrooms. Large kitchen with stainless name-brand appliances and ranch-style custom cabinets. Large window above double stainless-steel kitchen sink with garbage disposal. Tiled backsplash. Breakfast nook island. Bar seating. Dining room open to the family room and kitchen. Energy-efficient Kenmore washer dryer in oversized laundry mudroom with separate entrance. Wood blinds throughout.
- Type:
- Single Family
- Sq.Ft.:
- 2,773
- Status:
- Active
- Beds:
- 5
- Lot size:
- 0.16 Acres
- Year built:
- 2021
- Baths:
- 3.00
- MLS#:
- 78228027
- Subdivision:
- Fairwater
ADDITIONAL INFORMATION
This stylish home offers five bedrooms and three full bathrooms, with the primary suite conveniently located on the first floor. The open-concept living space with soaring ceilings, seamlessly blends the family room, dining area, and a high-end kitchen featuring tall white cabinets, black hardware, granite countertops, a subway tile backsplash, stainless steel appliances, and a walk-in pantry. An additional bedroom and full bath are also on the first floor. Upstairs, you'll find a versatile game room overlooking the main level, plus three generously sized bedrooms and a full bathroom with double sinks. Situated on a cul-de-sac in the desirable Fairwater community, this home offers access to amenities like pickleball courts, a splash pad, gathering areas, a playground, an outdoor fire pit, and a pavilion with restrooms. Zoned to top-rated Montgomery ISD schools, this home combines comfort and convenience in a sought-after location.
- Type:
- Single Family
- Sq.Ft.:
- 3,416
- Status:
- Active
- Beds:
- 4
- Lot size:
- 0.24 Acres
- Year built:
- 2015
- Baths:
- 3.10
- MLS#:
- 44563943
- Subdivision:
- Woodforest 40
ADDITIONAL INFORMATION
Immaculate Darling home within the highly rated Montgomery ISD on a quiet cul-de-sac. You are welcomed to the home with a private courtyard and a peaceful water fountain. All bedrooms are large and light filled. There is a beautiful study overlooking the courtyard. Two large bedrooms share a jack and Jill bathroom. The two other bedrooms have ensuite bathrooms and large, walk-in closets. The kitchen is a beautiful, chefâs kitchen with an oversized pantry and top of the line appliances, including an efficient induction cooktop. The back patio overlooks a wooded reserve allowing for peace and privacy. The design also allows for a second story to be added, if desired, with a location for the stairs already allocated.
- Type:
- Single Family
- Sq.Ft.:
- 4,634
- Status:
- Active
- Beds:
- 4
- Lot size:
- 0.33 Acres
- Year built:
- 2014
- Baths:
- 4.30
- MLS#:
- 57536111
- Subdivision:
- Woodforest
ADDITIONAL INFORMATION
Welcome home! This stunning Huntington home is nestled next to a serene greenbelt in the desirable Woodforest subdivision. Upon entering, youâll be captivated by the tranquil and elegant courtyard, perfect for relaxation. The courtyard provides access to the casita, ideal for guests or in-laws. This home features 4 bedrooms, each with an ensuite bathroom, and 3 half bathrooms, one of which is conveniently located in the patio/pool area. Plantation shutters adorn every room in the property. The first-floor media room comes fully equipped. The primary bedroom offers extended space for your comfort. You'll love the outdoor area, it is an entertainer's dream, featuring a pool and hot tub, and an impressive outdoor kitchen, all under a majestic pergola. The patio and pool area are enhanced with an outdoor speaker system for your enjoyment, perfect for spending quality time with your loved ones. This beautiful home offers exceptional lifestyle, combining luxury and comfort in every detail.
- Type:
- Single Family
- Sq.Ft.:
- n/a
- Status:
- Active
- Beds:
- 4
- Year built:
- 2024
- Baths:
- 3.00
- MLS#:
- 47560464
- Subdivision:
- Montgomery Bend
ADDITIONAL INFORMATION
Ready in December move-in.
- Type:
- Single Family
- Sq.Ft.:
- 1,777
- Status:
- Active
- Beds:
- 4
- Year built:
- 2024
- Baths:
- 2.00
- MLS#:
- 71598851
- Subdivision:
- Montgomery Bend
ADDITIONAL INFORMATION
Ready in December. Discover the stunning Afton floorplan by Pulte Homes, a one-story home that combines spacious living with modern elegance. This 4-bedroom layout features an open-concept design, seamlessly connecting the kitchen, dining area, and family room. The kitchen is a chefâs delight, boasting ample counter space, 42â white cabinets with soft-close doors and drawers, an island, and a breakfast bar for flexible dining options. The primary suite offers a private retreat with a walk-in closet and a luxurious ensuite bathroom. Outside, enjoy a yard with full sod, landscaping, a sprinkler system, and a covered patio.
- Type:
- Single Family
- Sq.Ft.:
- 1,792
- Status:
- Active
- Beds:
- 3
- Year built:
- 2024
- Baths:
- 2.00
- MLS#:
- 78884647
- Subdivision:
- Montgomery Bend
ADDITIONAL INFORMATION
Ready in November. The Oakmont plan by Pulte Homes featured at Montgomery Bend has 3 bedrooms/ 2 baths with a large family room that can be seen from the kitchen. The floor plan has a large walk-in pantry with a large island that can be used for entertaining family and friends. The owner's bath provided double sinks and a large walk-in shower attached to an oversized closet. Come see us today!
- Type:
- Single Family
- Sq.Ft.:
- 3,527
- Status:
- Active
- Beds:
- 4
- Lot size:
- 1.11 Acres
- Year built:
- 2002
- Baths:
- 3.00
- MLS#:
- 45265826
- Subdivision:
- Del Lago Estates
ADDITIONAL INFORMATION
Welcome to this exquisite one-story gem, situated on over an acre on a picturesque peninsula in the highly desirable Del Lago Estates! Right across the street from the lake! It features an expansive family room with soaring ceilings, a gas fireplace, and custom built-ins, ideal for entertaining. An enormous backyard with a beautiful pool, perfect for hot summer nights. A large study/library with custom cabinetry, for work or relaxation. The kitchen includes an island, ample counter space, custom cabinets, and a breakfast room thatâ??s perfect for casual dining. The oversized master bedroom features a tray ceiling and a luxurious ensuite bath and large walk-in closet. Three generously sized secondary bedrooms provide ample space for family and guests. Oversized 3-car garage with a bay for storing a boat, and a garage door to the back. Private community boat ramp and green space. Donâ??t miss the opportunity to own this stunning home and it comes with a whole house generator!
- Type:
- Single Family
- Sq.Ft.:
- 2,477
- Status:
- Active
- Beds:
- 4
- Lot size:
- 0.19 Acres
- Year built:
- 2022
- Baths:
- 3.00
- MLS#:
- 93720154
- Subdivision:
- Town Creek Crossing 01
ADDITIONAL INFORMATION
Welcome to this lightly lived-in, bright, and airy home nestled in a charming neighborhood in Montgomery, TX. Built just a year ago, this home boasts a spacious yard perfect for outdoor enjoyment, complete with a covered patio, full sprinkler system, and full gutters around the home. Inside, youâll find a thoughtfully designed floor plan featuring high ceilings throughout and a home office thatâs perfect for remote work. The spacious primary suite includes a luxurious double vanity, a soaking tub, a separate shower, and a generous walk-in closet. Upstairs, you'll discover two additional bedrooms and a large game room with wonderful viewsâideal for family gatherings or entertaining friends. This home has everything you need for comfortable living. Schedule a tour today and make it yours! Refrigerator, washer and dryer are included!
- Type:
- Single Family
- Sq.Ft.:
- 2,529
- Status:
- Active
- Beds:
- 4
- Year built:
- 2024
- Baths:
- 3.00
- MLS#:
- 93546595
- Subdivision:
- Woodforest
ADDITIONAL INFORMATION
Home office with French doors set at entry with 12-foot coffered ceiling. Open kitchen features generous counter space, corner walk-in pantry and island with built-in seating space. Dining area flows into open family room with wall of windows. Primary suite includes bedroom with wall of windows. Dual vanities, corner garden tub, separate glass-enclosed shower and two walk-in closets in primary bath. A guest suite with private bath adds to this four-bedroom design. Covered backyard patio. Mud room off two-car garage.
- Type:
- Single Family
- Sq.Ft.:
- 1,246
- Status:
- Active
- Beds:
- 3
- Year built:
- 2024
- Baths:
- 2.00
- MLS#:
- 16480308
- Subdivision:
- Lake Conroe Village
ADDITIONAL INFORMATION
Welcome to your stunning Brand New 3 bedrooms and 2.5 bathrooms! Master Bedroom is on 1st Floor. Upgrades include 30 YEAR Roof, Superior Insulation 5/8 thick Drywall, Low-e Windows, LED lights, and Lennox HVAC. Kitchen has elegant finishes like QUARTZ countertops, TRAVENTINE backsplash, POT FILLER and SELF CLOSING drawers/cabinets . Bathrooms have RAIN shower, TILED surrounds, and PREMIUM Faucets. Large size TILE Flooring throughout your home. The laundry has a SINK. Patio area on the back for great entertaining. With low HOA fees and low tax rates, this property is not only beautiful but also budget-friendly. Pre-Inspection complete. Don't miss the opportunity to make this stunning home yours!
- Type:
- Condo
- Sq.Ft.:
- 584
- Status:
- Active
- Beds:
- 1
- Year built:
- 1974
- Baths:
- 1.00
- MLS#:
- 34722418
- Subdivision:
- Walden Lodge Bldg A
ADDITIONAL INFORMATION
Priced to sell!! Enjoy serene lake views 24/7 with this low-maintenance, 3rd floor condo overlooking the popular Lake Conroe. This resort-style living gets you access to all Walden amenities including the Yacht Club, olympic-sized pool, dining by the lake, live music serenades, racquet ball club & fitness center, and all of the enjoyable lake activities where you can kayak, fish, take your boat out, and much more! This FULLY FURNISHED unit comes with modern updates in the kitchen & bathroom, plus an interior all-in-one WASHER & DRYER to make the laundry job a little easier. Currently being used as a short-term rental on AirBnB&VRBO, this is not only your opportunity for a lakeside retreat when you need one, but it's your chance for a smart investment opportunity! For golf enthusiasts, Walden offers popular golf course for an additional fee. The famous Margaritaville Lake Resort is also only minutes away if you want to mix up the fun.
- Type:
- Single Family
- Sq.Ft.:
- 2,638
- Status:
- Active
- Beds:
- 3
- Lot size:
- 0.2 Acres
- Year built:
- 1994
- Baths:
- 2.20
- MLS#:
- 53497396
- Subdivision:
- Del Lago 03
ADDITIONAL INFORMATION
Discover this stunning 2-story home in the heart of Margaritaville, offering both comfort and luxury. The beautifully remodeled interior features new wood floors and an open-concept design with a wrap-around breakfast bar, perfect for entertaining. The main floor includes tall ceilings, a spacious primary suite, and a well-lit office, all enhanced by large windows that flood the space with natural light. Elegant crown molding complements the granite countertops in the chef's kitchen, equipped with a double oven, flat cooktop, and ample cabinets. Cozy up by the fireplace, accented by built-in cabinets and bookshelves. Upstairs, find two additional bedrooms with a Jack and Jill bathroom, plus a versatile air-conditioned space over the garage. Your private oasis awaits outside with a sparkling pool and spa, fully fenced backyard, and a spacious easement. The oversized garage provides ample storage and a built-in workspace. Donât miss this opportunity to make this beautiful home yours!
- Type:
- Single Family
- Sq.Ft.:
- 2,501
- Status:
- Active
- Beds:
- 4
- Year built:
- 2024
- Baths:
- 2.10
- MLS#:
- 76243150
- Subdivision:
- Montgomery Bend
ADDITIONAL INFORMATION
The 4-bedroom, 2.5-bathroom Springfield plan with a 2-story entryway can offer plenty of space for a family or individuals who value extra room. The Springfield boasts of a spacious kitchen w/ ample counter space and storage. The additional bedrooms and bathrooms can provide versatility and accommodate different lifestyles.
- Type:
- Single Family
- Sq.Ft.:
- 2,331
- Status:
- Active
- Beds:
- 4
- Year built:
- 2024
- Baths:
- 3.00
- MLS#:
- 40730921
- Subdivision:
- Montgomery Bend
ADDITIONAL INFORMATION
The Monroe plan by Centex Homes, with 4 bedrooms and 3 full baths, this home is perfect for your growing needs. An open-concept layout connects the main living areas. The spacious kitchen with modern gray cabinets with soft close doors and drawers provides ample storage space. Adjacent to the kitchen, the dining area offers a place for family meals opening into the gathering room. A private downstairs guest suite with a huge closet finish off the first floor. The second-floor primary suite features a large bedroom, huge walk-in closet, and en-suite bathroom. Spacious secondary bedrooms open off a game room. A covered patio with finished yard including sprinkler system completes the package! Your kids attend "A" rated Montgomery ISD. Our amenities include a community park, walking trails, and recreational areas. Enjoy easy access to highways, shopping, dining, and excellent schools. Don't miss the chance to make the Monroe plan in Montgomery Bend your dream home. Schedule a tour today!
- Type:
- Single Family
- Sq.Ft.:
- 2,038
- Status:
- Active
- Beds:
- 4
- Year built:
- 2024
- Baths:
- 3.00
- MLS#:
- 37353343
- Subdivision:
- Montgomery Bend
ADDITIONAL INFORMATION
Introducing the Coolidge a spacious 4-bedroom, 3-bath home ideal for families. The open layout features a modern kitchen with gray cabinets, a dining area, and a gathering room. The first floor includes a guest suite with a large closet, while the second floor boasts a primary suite with a huge walk-in closet and en-suite bathroom, plus additional bedrooms and a game room. Enjoy a covered patio, finished yard with a sprinkler system, and community amenities include a pool, park, and walking trails.
- Type:
- Single Family
- Sq.Ft.:
- 2,688
- Status:
- Active
- Beds:
- 4
- Lot size:
- 0.15 Acres
- Year built:
- 2021
- Baths:
- 3.00
- MLS#:
- 64618611
- Subdivision:
- Woodforest 89
ADDITIONAL INFORMATION
Welcome to this captivating Highland home epitomizing luxury living with its myriad of upgrades and impeccable attention to detail. Boasting a prime location on a cul-de-sac, this property offers not just a residence but a lifestyle defined by sophistication and comfort featuring hardwood-look tile floors that flow seamlessly throughout the main level as well as the spacious living area with large windows inviting the natural light, creating an inviting atmosphere for relaxation. The gourmet kitchen features custom cabinetry, quartz countertops, and stainless-steel appliances. This home is located in the coveted neighborhood of Woodforest with access to shopping, dining, and outdoor recreational activities. This home is the perfect blend of convenience and luxury as it is not far from Lake Conroe, The Woodlands and IAH Airport. Don't miss your opportunity to own this exquisite property and experience the pinnacle of Woodforest living.
$374,500
216 Capetown Montgomery, TX 77356
- Type:
- Single Family
- Sq.Ft.:
- 2,176
- Status:
- Active
- Beds:
- 3
- Year built:
- 2012
- Baths:
- 3.10
- MLS#:
- 38972606
- Subdivision:
- April Sound
ADDITIONAL INFORMATION
Custom Austin Stone Rock home . Located on the point with a partial lake view in the front and to the left of home . 3 bedroom 3 1/2 bath . Large Kitchen island perfect for entertaining! Many custom features with this home from the cabinets ,crown molding ,surround sound wiring , a central vacuum system , austin stone rock within the home as well and a tankless water heater. The large primary room has access to the back yard pool as well. The half bath outside offers the convivence when enjoying the pool and or the tub or inferred sauna that will stay with the home. The roof was replaced in June 2024 along with a new AC unit outside and inside evap coil unit with new ducking installed in June as well. A new fence was put in in July. The oversized garage also has many built in cabinets for plenty of storage room and a work bench. This home is a must see. Enjoy all the amminites that living in the April Sound commuanity has to offer. Club house, Golf and access to Lake Conroe.
- Type:
- Single Family
- Sq.Ft.:
- 3,647
- Status:
- Active
- Beds:
- 3
- Year built:
- 1994
- Baths:
- 3.00
- MLS#:
- 77836867
- Subdivision:
- Bentwater
ADDITIONAL INFORMATION
Truly one of a kind!!! Attractive floorplan w/ pool that has been completely renovated! Situated on a premium corner lot (across the street from the golf course), this 1.5-story floorplan has spacious rooms, soaring ceilings, & bright sunny windows. A grand foyer welcomes you into this charming home. Generous formal dining, executive spacious study. Open concept living w/ statement fireplace & sliding glass doors. Dream kitchen w/ waterfall island, new cabinets, drawers galore, & built-in fridge freezer. Stunning Owners Suite w/ spa-like bath & 2 closets. BR #2 & #3 are located at the other end of the home for privacy. Baths #2 & #3 were completely renovated with decorator touches. Oversized laundry plus a bonus room up (can be 4th BR or GameRM). Extend entertainment outdoors to the oversized screened-in area w/a refreshing pool. Huge garage w/ extra room for golf cart or workshop. Better than new construction. Please pull the Feature Sheet! Social membership avaliable.
- Type:
- Land
- Sq.Ft.:
- n/a
- Status:
- Active
- Beds:
- n/a
- Lot size:
- 2.05 Acres
- Baths:
- MLS#:
- 80134236
- Subdivision:
- High Meadow Estates 11
ADDITIONAL INFORMATION
High Meadow Estates is Montgomery County's prestigious acreage community, located in a forested setting minutes from the SH 249 tollway. Convenient access to The Woodlands, Lake Conroe, Magnolia, Montgomery and College Station. Just 15 minutes away is the historic city of Montgomery with many dining and shopping venues. The western edge of this lot sits on a modest-sized amenity lake. The community itself has numerous attractions including a recreation center, pool, tennis courts, playground and a 4-acre nature preserve with walking trails. Deed restrictions available upon request.
- Type:
- Single Family
- Sq.Ft.:
- 2,298
- Status:
- Active
- Beds:
- 3
- Lot size:
- 0.21 Acres
- Year built:
- 2000
- Baths:
- 2.00
- MLS#:
- 45297135
- Subdivision:
- Walden 09
ADDITIONAL INFORMATION
Charming 3/2/2 in picturesque Walden, 2,298 sf, a well-designed layout with tons of storage. Ownership pride is apparent. The elegant formal dining boasts 12' ceiling. The kitchen is a chefâs delight, double ovens, ample cabinetry, walk-in pantry. The luxurious oversized primary suite is a true retreat, offering a spacious walk-in closet with built ins, en-suite bath with double vanities, jet tub, and separate shower. Two generously sized bedrooms with large closets. Step outside to your backyard, where your patio awaits, perfect shaded for dining and relaxation. 980 sf floored attic. In the sought-after Walden community, residents enjoy a wealth of amenities, including a Country Club, private golf course, Pro Shop, Golf Club, Marina, yacht club, racquet club, swimming pools, private fitness center, community center, childrenâs practice fields, private boat ramps, and scenic hike-and-bike trails. Blend of tranquility and recreation on Lake Conroe, nearby parks, and top-rated schools.
- Type:
- Single Family
- Sq.Ft.:
- 2,545
- Status:
- Active
- Beds:
- 5
- Year built:
- 2024
- Baths:
- 3.00
- MLS#:
- 87062565
- Subdivision:
- Lone Star Landing
ADDITIONAL INFORMATION
The Harrison is an incredibly spacious home featuring 5 bedrooms, 3 bathrooms, a game room, and a 2-car garage. The kitchen and features top-of-the-line appliances, stylish cabinetry, and plentiful counter space to inspire your culinary endeavors. The open floorplan connects the kitchen to the dining and living areas, creating an ideal space for entertaining family and friends. One secondary bedroom can be found downstairs, near the front of the home, while the other 3 secondary bedrooms are on the second floor, along with the game room and a shared hall bath. The owner's suite resides on its side of the house with a bay window, a full walk-in closet, a walk-in shower, a deep soaking tub, and an enclosed toilet area for ultimate relaxation. With its open floor plan, spacious bedrooms, and stylish kitchen, this house provides the perfect backdrop for making unforgettable memories. Contact us today to schedule a tour and learn more.
| Copyright © 2024, Houston Realtors Information Service, Inc. All information provided is deemed reliable but is not guaranteed and should be independently verified. IDX information is provided exclusively for consumers' personal, non-commercial use, that it may not be used for any purpose other than to identify prospective properties consumers may be interested in purchasing. |

The data relating to real estate for sale on this web site comes in part from the Broker Reciprocity Program of the NTREIS Multiple Listing Service. Real estate listings held by brokerage firms other than this broker are marked with the Broker Reciprocity logo and detailed information about them includes the name of the listing brokers. ©2024 North Texas Real Estate Information Systems
Montgomery Real Estate
The median home value in Montgomery, TX is $398,800. This is higher than the county median home value of $348,700. The national median home value is $338,100. The average price of homes sold in Montgomery, TX is $398,800. Approximately 52.44% of Montgomery homes are owned, compared to 30.26% rented, while 17.31% are vacant. Montgomery real estate listings include condos, townhomes, and single family homes for sale. Commercial properties are also available. If you see a property you’re interested in, contact a Montgomery real estate agent to arrange a tour today!
Montgomery, Texas has a population of 1,617. Montgomery is less family-centric than the surrounding county with 28.21% of the households containing married families with children. The county average for households married with children is 38.67%.
The median household income in Montgomery, Texas is $92,583. The median household income for the surrounding county is $88,597 compared to the national median of $69,021. The median age of people living in Montgomery is 41.2 years.
Montgomery Weather
The average high temperature in July is 93.2 degrees, with an average low temperature in January of 40.5 degrees. The average rainfall is approximately 47.4 inches per year, with 0 inches of snow per year.
