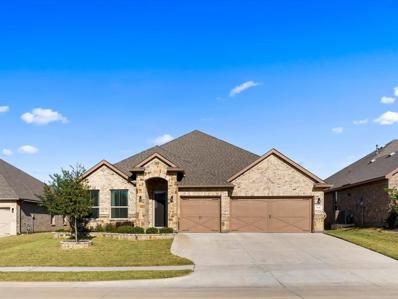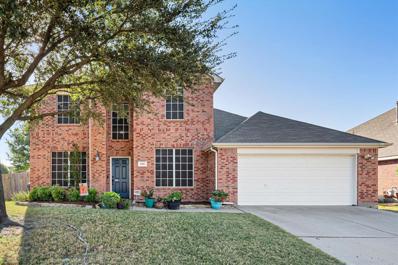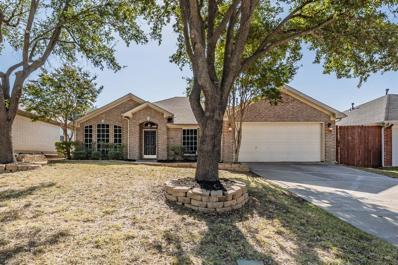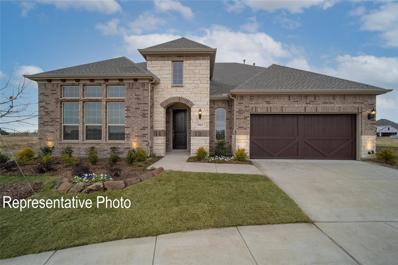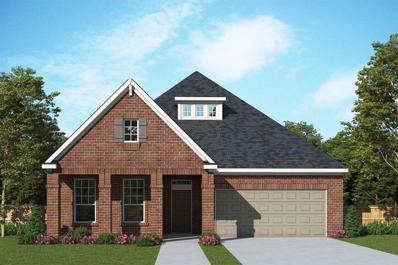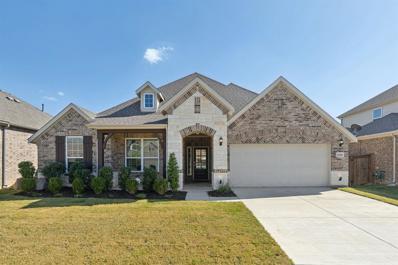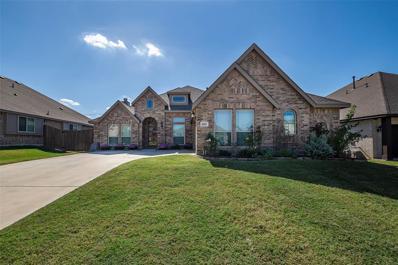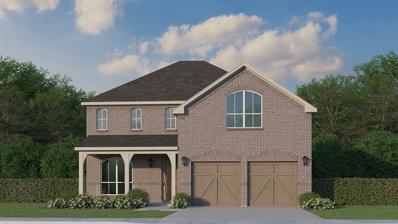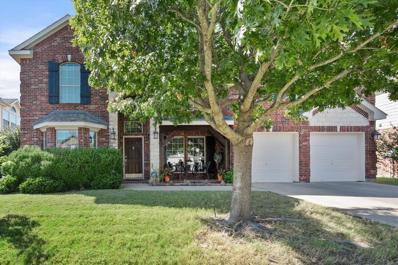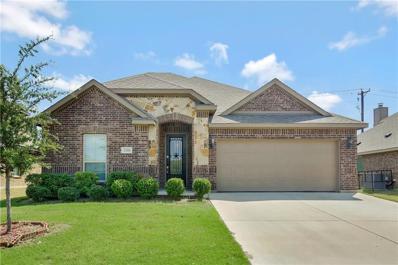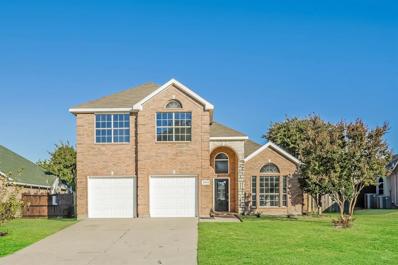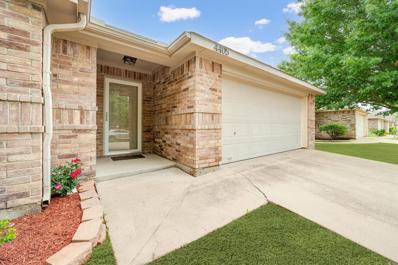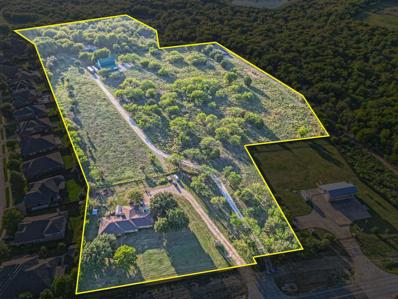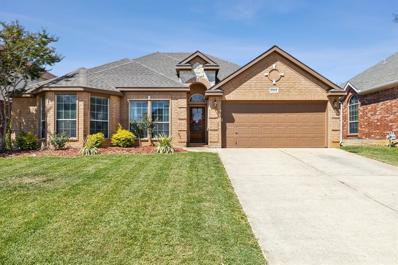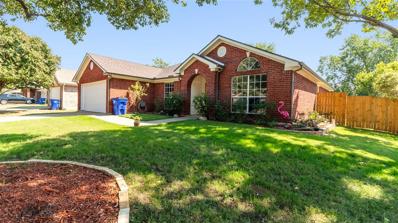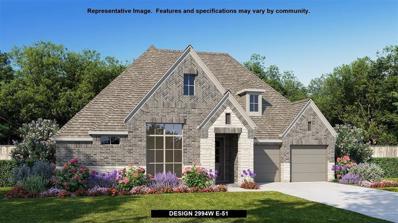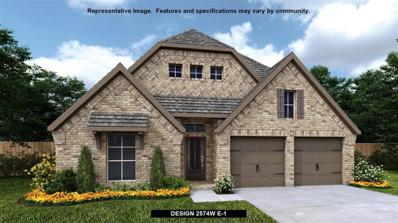Mansfield TX Homes for Rent
$500,000
916 Nellie Drive Mansfield, TX 76063
- Type:
- Single Family
- Sq.Ft.:
- 2,494
- Status:
- Active
- Beds:
- 4
- Lot size:
- 0.2 Acres
- Year built:
- 2021
- Baths:
- 3.00
- MLS#:
- 20761700
- Subdivision:
- Silver Oak Add Ph I
ADDITIONAL INFORMATION
Welcome to this beautiful, hardly lived in home built in 2021 zoned for Mansfield ISD! This home has just about every upgrade the builder was offering and you don't want to miss out! This split floor plan is ideal with two bedrooms and a full bathroom at the front of the home with an additional bedroom plus half bath and spacious primary bedroom at the back of the home. The living room seamlessly transitions into a magnificent kitchen, featuring granite countertops, a spacious island, and sleek stainless steel appliances. The oversized island is perfect for entertaining for everyone to gather around and when you step outside into the backyard it is quiet and serene with plenty of space to enjoy. The 3 car garage is ideal for all of your storage needs and comfortably fits mid size SUVs. Conveniently located near major highways, shopping destinations, entertainment venues, and parks.
- Type:
- Single Family
- Sq.Ft.:
- 2,774
- Status:
- Active
- Beds:
- 4
- Lot size:
- 0.2 Acres
- Year built:
- 2004
- Baths:
- 3.00
- MLS#:
- 20762953
- Subdivision:
- Willowstone Estates
ADDITIONAL INFORMATION
Beautiful home on a large corner lot. Conveniently located close to shopping and restaurants and in the highly sought after Mansfield ISD. Spacious open floorplan with 3 living areas and 2 dining areas. Kitchen is open to the family room and breakfast area and is perfect for entertaining family and friends. The large gameroom upstairs will be a great area for gaming, family movie night, football parties or just hanging out. Primary bedroom is on first floor with walk in closet and large bathroom. 3 sizeable upstairs bedrooms. Seperate laundry room on first floor. Backyard has plenty of room for kids to play or pets to roam. Ready for new owners.
$400,000
620 Jamie Lane Mansfield, TX 76063
Open House:
Sunday, 11/17 1:00-3:00PM
- Type:
- Single Family
- Sq.Ft.:
- 1,986
- Status:
- Active
- Beds:
- 4
- Lot size:
- 0.17 Acres
- Year built:
- 1999
- Baths:
- 4.00
- MLS#:
- 20763555
- Subdivision:
- Ember Creek Estates Add
ADDITIONAL INFORMATION
Come see this spacious 4 bedroom home featuring a sparkling pool & hot tub ready for next year's staycation. This home offers an open concept living area ideal for entertaining or informal gatherings. The large living room overlooks the inviting pool and spa in the generous backyard with ample space for a playset or garden. The spacious kitchen boasts stainless steel appliances, gas stove, butcher top island for added prep space, huge skylight and is open to the dining & living room. The owners suite overlooks the pool and features a large bathroom with garden tub, double vanities, and walk in closet. The split bedrooms offer privacy for all. The front room, currently used as a bedroom has its own private bathroom. A large office at the front of the house is ideal for those work from home days. Garage has been converted to a game room or it could be a yoga studio, man cave, or additional bedroom already complete with a full bathroom. Enjoy relaxing & creating memories in your private oasis in this spectacular home!
- Type:
- Single Family
- Sq.Ft.:
- 2,167
- Status:
- Active
- Beds:
- 3
- Lot size:
- 0.18 Acres
- Year built:
- 1998
- Baths:
- 2.00
- MLS#:
- 20760387
- Subdivision:
- Oakview Estates Add
ADDITIONAL INFORMATION
This property has been cared for organically the past 22 years. No chemicals were used in the home or on the property. Sparkling Saltillo tiles bid you welcome as you enter the front hall and takes you through to the bedroom areas. This move-in ready home is waiting for you with fresh paint updates both interior and exterior. You will find beautiful hardwood floors in the office, formal dining, family room and all 3 bedrooms. The Seller enclosed the covered rear porch and added a wall of windows which extends to the breakfast nook. Start your day with a dose of sunshine as you sip your morning cup of Joe. The spacious kitchen features a large breakfast bar in granite and a granite island. Two pantries help with storage after your trip to Costco. Double doors to the primary bedroom as well as the bath, up the accessibility of the primary suite. Be sure and take a look at the pictures to see the large closet in the primary bath. An open custom wooded cabinet with decorator bowls adds to the charm of the ensuite bath. Two windows roll out allowing you to... crack.. a window for fresh air. Many of the windows have been updated. Good storage can be found in the hall bathroom. A linen closet and a cabinet above the toilet give that extra storage that is so needed when you are sharing a bath with others in the home. In the vanity, you will find 2 large deep drawers for storing all those hair products and tools. Outside you will find a recently power washed driveway, 2024 cleaned gutters and organically grown plants. And last but not least, the HVAC was replaced in 2020. The west facing home provides for a more shaded backyard. You will also find a storage building to keep all your yard equipment. Call your agent today to schedule an appointment to see 3402 Egerton Ln, Mansfield in the Mansfield ISD.
$598,925
2401 Sam Street Mansfield, TX 76063
- Type:
- Single Family
- Sq.Ft.:
- 2,996
- Status:
- Active
- Beds:
- 4
- Lot size:
- 0.2 Acres
- Year built:
- 2024
- Baths:
- 3.00
- MLS#:
- 20748539
- Subdivision:
- Mitchell Farms
ADDITIONAL INFORMATION
Princeton floor plan offers 2,996Sq Ft of living space in this 2-story Brightland Home! Step inside from the covered front porch and the foyer with boxed ceilings welcomes you into your home. The wall of windows in the great room and nook provides an abundance of natural light. The kitchen is a chefâs dream with a huge island, upgraded cabinetry, granite countertops and upgraded backsplash. The owner's suite is tucked away from the front bedroom and study to provide maximum privacy. A luxurious ownerâs bath boasts a large walk-in shower and drop-in tub, and expansive closet. Two additional bedrooms and a full bath, game room round out the upstairs living space. Mitchell Farms is located in Mansfield ISD near US 287 and TX 360, providing easy access to employment, dining, and entertainment in Mansfield, Arlington, and Fort Worth! Outdoor enthusiasts will enjoy the close proximity to Joe Pool Lake, Mansfield National Golf Club and more!
$595,400
2907 Long Trail Mansfield, TX 76063
- Type:
- Single Family
- Sq.Ft.:
- 2,176
- Status:
- Active
- Beds:
- 3
- Lot size:
- 0.14 Acres
- Year built:
- 2024
- Baths:
- 2.00
- MLS#:
- 20763519
- Subdivision:
- South Pointe
ADDITIONAL INFORMATION
Convenience and luxury inspire every lifestyle refinement of The Foundry floor plan by David Weekley Homes. A tasteful kitchen rests at the heart of this home, balancing impressive features with effortless style, all while maintaining an open design that flows throughout the main level. Your open floor plan presents a sunlit space ready to fulfill your lifestyle and décor dreams. Conversations with loved ones and quiet evenings to yourself are equally serene in the shade of your covered porch. Escape to the comfort of your Ownerâs Retreat, which includes a pamper-ready bathroom and a walk-in closet. Each secondary bedroom provides a uniquely appealing place to thrive and personalize. The versatile study await your personal design touch. Let us Start Building your new home in Mansfield, Texas, while you plan your house-warming party.
- Type:
- Single Family
- Sq.Ft.:
- 2,708
- Status:
- Active
- Beds:
- 3
- Lot size:
- 0.24 Acres
- Year built:
- 1986
- Baths:
- 3.00
- MLS#:
- 20744309
- Subdivision:
- Walnut Estates
ADDITIONAL INFORMATION
Fantastic one-story home in Walnut Estates just a block from Walnut Creek Country Club. This custom home is on a beautiful lot with mature trees and a large circle driveway. The living room has a fireplace and a beautiful wet bar with granite and a copper sink, enjoy great views to the backyard pool area. The second living area, perfect for a Gameroom, is open to the bar and features a half bath with an outside door for pool access. The large primary suite was remodeled in 2020 and features dual closets, dual vanities, a garden tub, and a walk-in shower. Two large secondary bedrooms share a remodeled bathroom with granite and a beautiful walk-in shower. The kitchen has an island, breakfast bar, double ovens, and lots of cabinet and counter space making entertaining easy. This home also has an office and a formal dining room. Experience tranquility in a beautifully landscaped backyard featuring a serene pool and spa, providing an ideal retreat for relaxation and privacy. Additional updates include Trane HVAC units in 2021 and 2023. The swimming pool and deck resurfaced in 2023, a new Quatro sweeper in 2023, and pool pumps were replaced in 2021 and 2022.
- Type:
- Single Family
- Sq.Ft.:
- 3,129
- Status:
- Active
- Beds:
- 4
- Lot size:
- 0.19 Acres
- Year built:
- 2019
- Baths:
- 3.00
- MLS#:
- 20763056
- Subdivision:
- Somerset Ph 1
ADDITIONAL INFORMATION
Welcome to this thoughtfully designed home featuring 4 spacious bedrooms all conveniently located on the main floor. The stunning updated kitchen stands as the heart of the home, boasting modern finishes and premium features that will delight culinary enthusiasts. The space includes a comfortable eat-in area for casual dining and connects seamlessly to a separate formal dining room perfect for entertaining guests or special occasions. A clever built-in office nook off the kitchen creates an ideal workspace for remote work while staying connected to the hub of the home. The versatile living areas include a welcoming living room for everyday relaxation and an additional gameroom that can adapt to your needs. With 2.5 well-appointed bathrooms and thoughtful design throughout, this home strikes the perfect balance between functionality and style. The inviting front porch adds tremendous curb appeal and creates an outdoor living space perfect for enjoying crisp fall evenings, morning coffee, or friendly conversations with neighbors. The layout prioritizes modern living while maintaining classic charm, offering generous storage space and smooth traffic flow throughout. Every detail has been considered to create a home that's not just a place to live, but a space where memories are made. This exceptional residence presents a rare opportunity for those seeking space, style, and convenience in a home that truly has it all.
- Type:
- Single Family
- Sq.Ft.:
- 2,260
- Status:
- Active
- Beds:
- 3
- Lot size:
- 0.18 Acres
- Year built:
- 2022
- Baths:
- 3.00
- MLS#:
- 20761315
- Subdivision:
- Dove Chase Ph 2
ADDITIONAL INFORMATION
(CURRENT MORTGAGE IS ASSUMABLE, WITH A INTEREST RATE IN THE 3S) Please reach out for more information. This beautiful 4-bedroom (or 3 bedrooms and an office) home features an open-concept layout with 2.5 bathrooms in the desirable city of Mansfield. The deluxe kitchen is perfect for entertaining, with upgraded backsplash, custom cabinetry, stainless steel appliances, a gas cooktop, and a large center island overlooking the family room. The adjacent breakfast nook offers a window seat and sliding doors leading to the covered patio for effortless indoor-outdoor living. With a classic brick elevation, J-swing garage, mud room, and multiple energy-efficient features, this home is both stylish and functional. Additional highlights include a whole-house water softener, kitchen water purifier, wireless smart sprinkler system, and a 8-camera security system for comprehensive monitoring. This home is designed for modern living with plenty of curb appeal.
- Type:
- Single Family
- Sq.Ft.:
- 3,843
- Status:
- Active
- Beds:
- 5
- Lot size:
- 0.23 Acres
- Year built:
- 2005
- Baths:
- 3.00
- MLS#:
- 20760175
- Subdivision:
- Antigua Iii Add
ADDITIONAL INFORMATION
Welcome to this beautiful 5-bedroom, 3-bathroom home, perfect for families and entertaining. The spacious living room creates a warm and inviting atmosphere, ideal for gatherings. Enjoy large bedrooms that provide ample space and comfort for everyone. The well-equipped kitchen is both functional and stylish, making it a joy to cook and entertain. Step outside to the gated backyard, a private oasis for relaxation, play, or outdoor activities. Conveniently located near parks, shopping, and schools, this home combines comfort and convenience in a desirable neighborhood!
- Type:
- Single Family
- Sq.Ft.:
- 3,178
- Status:
- Active
- Beds:
- 4
- Lot size:
- 0.19 Acres
- Year built:
- 2024
- Baths:
- 4.00
- MLS#:
- 20762850
- Subdivision:
- M3 Ranch
ADDITIONAL INFORMATION
Stunning 2-story brick home (brick color Snow Mist) with 3-car garage. Soaring ceilings, front porch, downstairs media room, and 4 full baths just begin to describe this beautiful home. A gourmet kitchen with a double oven and 6-burner gas cooktop awaits the the chef in the family. High ceilings and loads of windows bathe the family room in natural light. The main bedroom is oversized with a spacious bathroom and two walk in closets. Finally, this home has the perfect covered patio and sits on an oversized lot!
- Type:
- Single Family
- Sq.Ft.:
- 3,699
- Status:
- Active
- Beds:
- 4
- Lot size:
- 0.18 Acres
- Year built:
- 2006
- Baths:
- 4.00
- MLS#:
- 20759926
- Subdivision:
- Villages At Spring Lake The
ADDITIONAL INFORMATION
One Owner fantastic family home convenient to highways, schools & shopping and HOA with pool & park. Study with closet & French doors could be 5th bedroom. 3 living areas family room, game room & media room. Lots of updates including laminated wood floors in formal dining, living,master, half bath & utility rm 2024. Outside painted 5-24. Upstairs HVAC replaced a few years ago. Great walk in closets. Private back yard backs to greenbelt. Patio with pergola, plus wood deck. Spacious kitchen with island, lots of counter space & cabinets, gas cook top, huge walk in pantry, & butlers pantry. Bay windows in breakfast area & dining. Media room equipment stays. Two bedrooms share a jack & jill bath. Utility room has storage area. Master bath has lots of counter space with knee area, walk in shower with seat, soaker tub, linen closet and massive walk in closet. Home offers Nest door bell, thermostats, carbon dioxide, smoke & fire alarms plus smart sprinkler controls & garage door openers. Epoxy garage floors in oversized garage and is 9 ft. tall
- Type:
- Single Family
- Sq.Ft.:
- 2,207
- Status:
- Active
- Beds:
- 3
- Lot size:
- 0.15 Acres
- Year built:
- 2014
- Baths:
- 2.00
- MLS#:
- 20762762
- Subdivision:
- Remington Ranch Ph 01
ADDITIONAL INFORMATION
Mansfield ISD home! backs greenbelt, granite kitchen countertops, granite master bath countertops, stainless steel appliances, and fireplace.
- Type:
- Single Family
- Sq.Ft.:
- 3,031
- Status:
- Active
- Beds:
- 4
- Lot size:
- 0.17 Acres
- Year built:
- 2024
- Baths:
- 4.00
- MLS#:
- 20762611
- Subdivision:
- M3 Ranch
ADDITIONAL INFORMATION
Nestled on a beautiful lot, this magnificent home boasts 4 bedrooms, 3.5 baths, a study, a game room and a media room! A gourmet kitchen awaits the cook in the family with a generous walk-in pantry and loads of custom cabinets for storage. The main bedroom includes a lovely bay window, spacious bath and a generous walk-in closet. Soaring ceilings with beautiful windows bathe the home in natural light. Add a 3-car garage and a pool-sized back yard and you have got the perfect home!
- Type:
- Single Family
- Sq.Ft.:
- 2,109
- Status:
- Active
- Beds:
- 3
- Lot size:
- 0.19 Acres
- Year built:
- 2004
- Baths:
- 2.00
- MLS#:
- 20759119
- Subdivision:
- Lowes Farm Add
ADDITIONAL INFORMATION
Welcome to this charming brick home featuring 3 bedrooms and 2 bathrooms plus an office (large enough to make a bedroom if needed, just no closet), perfect for comfortable living. Step into the spacious living room with an open floor plan that flows seamlessly into the kitchen and dining areas, ideal for entertaining. The kitchen is a chef's dream with a large island with PULL-OUT DRAWERS for your convenience, plenty of counter space, and built-in cabinets for extra storage. Enjoy outdoor living on the covered patio or relax on the oversized deck overlooking the large, fenced backyardâperfect for gatherings, gardening, or play. This home offers the perfect blend of style, space, and functionality. Donât miss out!
- Type:
- Single Family
- Sq.Ft.:
- 2,731
- Status:
- Active
- Beds:
- 5
- Lot size:
- 0.17 Acres
- Year built:
- 1999
- Baths:
- 3.00
- MLS#:
- 20758738
- Subdivision:
- Walnut Creek Valley Add
ADDITIONAL INFORMATION
Nestled in the highly coveted Walnut Country Club neighborhood, this gorgeous home embodies elegance and modern comfort. Previously renovated, it features five spacious bedrooms, three full bathrooms, and three generous living areasâproviding ample space for both relaxation and entertainment. The main floor thoughtfully accommodates the primary suite and a guest bedroom, offering convenience and privacy for family and guests alike. As you step inside, neutral paint hues create a warm and inviting atmosphere that flows seamlessly throughout the home. The beautifully updated kitchen is a culinary enthusiast's dream, boasting white quartz countertops, pristine white cabinetry, and sleek stainless steel appliances. Indulge in your very own spa experience in the primary bathroom, to include a separate elegant shower and a sleek soaking tubâyour personal sanctuary for unwinding after a long day. With abundant space and luxurious amenities, this home caters to all your lifestyle needs. Step outside to your private oasis: a backyard paradise complete with a sparkling pool and graceful palm trees swaying in the breeze. It's the perfect setting for tranquil afternoons or lively gatherings. This exceptional residence is more than just a home; it's a statement of sophistication and a haven of unparalleled comfort. Definitely the one to see firsthand.
- Type:
- Single Family
- Sq.Ft.:
- 1,824
- Status:
- Active
- Beds:
- 3
- Lot size:
- 0.13 Acres
- Year built:
- 2008
- Baths:
- 2.00
- MLS#:
- 20753534
- Subdivision:
- Village At Spring Lake
ADDITIONAL INFORMATION
Beautiful 3 bedroom 2 Bath recently painted the entire Home, new wood floor in all bedrooms, new light fixture in the Hallway and Living room. High end Stainless Appliances, Quartz Kitchen Countertops, and a nice Island in the middle, open floor plan with hard wood. Wood burning Fireplace, Beyond this is another living area or sunroom with loaded of windows allowing in lots of natural light. Spacious primary bedroom over looks back yard and in suit Bath has a Hug walk in shower, 2 nice sized secondary Bedrooms. Enjoy the back yard with Extended back Patio. HVAC is approx. 4 years old. Sprinkler installed 2019, New Roof in Aug 2022 and Rain Gutters. Community pool and play ground. Great Mansfield ISD Schools. Close to Freeways and all kind of Shopping.
- Type:
- Single Family
- Sq.Ft.:
- 2,748
- Status:
- Active
- Beds:
- 4
- Lot size:
- 1.07 Acres
- Year built:
- 2014
- Baths:
- 3.00
- MLS#:
- 20755952
- Subdivision:
- Cabot Estates
ADDITIONAL INFORMATION
LOCATED IN CABOT ESTATES ON A PRIVATE 1.07 ACRE LOT*TREE LINED FENCE*DIMENSIONS ARE 293 X 159*ONE STORY BEAUTY* 4 BEDROOMS, 3 BATHS. 1 OR 2 LIVING AREAS, DEPENDING ON HOW FLEX SPACE IS USED*2 DINING AREAS*2 CAR OVERSIZED, SIDE ENTRY GARAGE*BUILT BY JOHN HOUSTON, SIGNATURE SERIES*KITCHEN FEATURES KNOTTY ALDER CABINETRY TO THE CEILING, SOME GLASS FRONT*GRANITE COUNTERS W BEVELED EDGE*BOSCH DISHWASHER (JAN 2024) 5 BURNER ELECTRIC STOVE TOP( NOV 2019) & SINGLE OVEN*ALL STAINLESS APPLIANCES*CUSTOM VENT HOOD & BUTLERâS PANTRY*LOVELY TRIM, MOLDING & PEDIMENTS OVER DOORS & WINDOWS*HAND SCRAPED HARDWOOD FLOORS INS FAMILY ROOM W WOOD BURNING FIREPLACE*CUSTOM BUILT IN ON EACH SIDE OF FIREPLACE W PULL-OUTS*ENJOY THE COFFEE BAR IN THE PRIMARY EN-SUITE*GAS GENERATOR CONVEYS*GAS FURNACE*EXTENDED PATIO W 3 CEILING FANS & AUTOMATIC REMOTE DROP SHADES*DONâT MISS THE RAISED GARDEN BEDS (158 X 15) BEHIND THE BACK FENCE*GARDENERS WILL LOVE IT! 16 X 24 OUTDOOR SHED W ELECTRIC 220-FOOT WELL IRRIGATES ENTIRE YARD, SAVING WATER! LOW ELECTRIC BILL AVERAGES $225 A MONTH*CO-OP WATER IS SWCC*RHEEM HEAT PUMP W GAS ASSIST INSTALLED 2021* ROOF IS 10.5 YEARS OLD*ELECTRIC 50 GALLON WATER TANK W BOOSTER*AEROBIC SEPTIC SERVICED 3 XâS A YEAR*RV AND BOAT PARKING*2 CAR OVERSIZED GARAGE W EPOXY FLOOR, INSULATED DOOR & BUILT-IN SHELVING* SURVEY & T-47 AVAILABLE*SEE AMENITIES LIST, AERIALS, 360 & FLOOR PLAN*
$2,897,000
14 S Holland Road Mansfield, TX 76063
- Type:
- Other
- Sq.Ft.:
- n/a
- Status:
- Active
- Beds:
- n/a
- Lot size:
- 17.49 Acres
- Baths:
- MLS#:
- 20751828
- Subdivision:
- Kuethe Add
ADDITIONAL INFORMATION
This 17-acre commercial land features a diverse mix of opportunities. Currently an income producing property with 2 separate living quarters with 2 tenants. The land itself offers ample space for various commercial ventures, with the potential for development for the ISD, townhomes, condos or commercial complex. The combination of residential and commercial elements creates a unique investment opportunity. Its location and size make it an attractive prospect for both investors and entrepreneurs looking to capitalize on the growing demand for commercial spaces. The property is next to a golf course and adjacent to a baseball field. The location is 3 miles from the interstate, 2 miles from Mansfield High School, 1 mile from Mansfield ISD Sports Complex Stadium, and .4 of a mile from Judy K Miller Elementary. Fantastic location finally available!
- Type:
- Single Family
- Sq.Ft.:
- 1,800
- Status:
- Active
- Beds:
- 4
- Lot size:
- 0.16 Acres
- Year built:
- 2003
- Baths:
- 2.00
- MLS#:
- 20734854
- Subdivision:
- Belle Meade Add
ADDITIONAL INFORMATION
Welcome to this exquisite home in Mansfield built by First Texas Homes! The cared for property offers 4 bedrooms with 2 full bathrooms, and 2 car garage. Perfect for a first home purchase or if you are looking to down size and have less maintenance. Upon entering the home, the first bedroom can be used as a flex space, office, or traditional bedroom. The living room is large and open to the kitchen and dining with perfect balance of privacy and flow to be able to entertain. The backyard is a good size with concrete patio with the perfect amount of shade. Enjoy privacy with no neighbors behind and views of large trees.
- Type:
- Single Family
- Sq.Ft.:
- 1,996
- Status:
- Active
- Beds:
- 3
- Lot size:
- 0.19 Acres
- Year built:
- 1998
- Baths:
- 2.00
- MLS#:
- 20759097
- Subdivision:
- Walnut Creek Connection Add
ADDITIONAL INFORMATION
Come see this well maintained home on a corner lot with a split bedroom floor plan that includes 3 real bedrooms plus an office with a door AND a bonus room. The corner lot is spacious but still reasonably sized. This home is not in an HOA. There are signs of a well maintained yard, a recently updated fence, and a newer roof and gutters. The sod has been refreshed and the trees have been trimmed well. The flower beds are primed and ready with some existing tasteful choices already in place. The kitchen is open to the living room and allows for an open concept feel while still maintaining structure within the floor plan. The kitchen, bathrooms, and laundry room are tiled and everywhere else is laminate which means no carpet at all! The inside of the home has recently undergone an extensive paint refresh. This has been a residential home owned by individuals and the pride of ownership really shows through. Take a look at the pictures and schedule a showing today.
- Type:
- Single Family
- Sq.Ft.:
- 2,994
- Status:
- Active
- Beds:
- 4
- Lot size:
- 0.21 Acres
- Year built:
- 2024
- Baths:
- 3.00
- MLS#:
- 20760598
- Subdivision:
- M3 Ranch
ADDITIONAL INFORMATION
Welcoming entry that flows to a large game room with French doors. Spacious family room with a wood mantel fireplace and wall of windows. Island kitchen with a corner walk-in pantry, double wall oven, and 5-burner gas cooktop opens to the dining area. Private primary suite with three large windows. Primary bathroom features a double door entry with dual vanities, garden tub, glass enclosed shower and two walk-in closets. Secondary bedrooms with walk-in closets and a Hollywood bathroom complete this spacious design. Extended covered backyard patio. Utility room and mud room just off the three-car garage with additional garage bay space.
- Type:
- Single Family
- Sq.Ft.:
- 2,599
- Status:
- Active
- Beds:
- 4
- Lot size:
- 0.19 Acres
- Year built:
- 2024
- Baths:
- 4.00
- MLS#:
- 20760528
- Subdivision:
- M3 Ranch
ADDITIONAL INFORMATION
Step off the front porch into the two-story entryway. French doors open into the home office at the front of the house. Past the staircase you enter into the open living areas. The kitchen features an island with built-in seating, walk-in corner pantry, and an adjacent dining room with ample natural light. The family room boasts a wall of windows, wood mantel fireplace and 19-foot ceiling. The primary bedroom has coffered ceilings and three large windows. French doors open into the primary bathroom which showcases a glass-enclosed shower, dual vanities, a garden tub, and an oversized walk-in closet. Upstairs on the second floor you are greeted by a large game room with a wall of windows. A private guest suite with a full bathroom is off of the staircase. Secondary bedrooms featuring walk-in closets, separate linen closets, and a shared bathroom complete this floor. Covered backyard patio on a cul-de-sac lot that backs to a greenbelt. Mud room and utility room are off of the two-car garage.
- Type:
- Single Family
- Sq.Ft.:
- 2,574
- Status:
- Active
- Beds:
- 4
- Lot size:
- 0.14 Acres
- Year built:
- 2024
- Baths:
- 4.00
- MLS#:
- 20760457
- Subdivision:
- M3 Ranch
ADDITIONAL INFORMATION
Home office with French doors set at entry with 12-foot ceiling. Coffered extended entry leads to open family room, kitchen and dining area. Family room features a wood mantel fireplace and wall of windows. Kitchen features corner walk-in pantry and generous island with built-in seating space. Primary bedroom highlights 12-foot ceiling and wall of windows. Double doors lead to primary bath with dual vanities, garden tub and separate glass-enclosed shower with separate walk-in closets. A guest suite with private bath adds to this one-story design. Covered backyard patio. Mud room off two-car garage.
- Type:
- Single Family
- Sq.Ft.:
- 3,325
- Status:
- Active
- Beds:
- 4
- Lot size:
- 0.18 Acres
- Year built:
- 2014
- Baths:
- 4.00
- MLS#:
- 20758556
- Subdivision:
- Lone Star Ranch Ph 1
ADDITIONAL INFORMATION
Beautiful, large 4 bedroom 4 baths (3 full) in the beautiful meticulously maintained neighborhood of Lone Star Ranch. Stunning hand scraped hardwood floors in the entry and main living areas with an open floor plan concept. It has a beautiful kitchen with granite counter tops, custom cabinets, large pantry, and a large island, perfect for entertaining. One secondary bedroom with a full bathroom downstairs, is perfect for your out of town guests or for an overnight stay with mom and dad. A huge master retreat is tucked away on the first floor with a spa like master bath. A game room and media for family fun and a nice and private backyard with an extended covered patio makes for the perfect fit for your family.

The data relating to real estate for sale on this web site comes in part from the Broker Reciprocity Program of the NTREIS Multiple Listing Service. Real estate listings held by brokerage firms other than this broker are marked with the Broker Reciprocity logo and detailed information about them includes the name of the listing brokers. ©2024 North Texas Real Estate Information Systems
Mansfield Real Estate
The median home value in Mansfield, TX is $413,000. This is higher than the county median home value of $310,500. The national median home value is $338,100. The average price of homes sold in Mansfield, TX is $413,000. Approximately 73.25% of Mansfield homes are owned, compared to 22.8% rented, while 3.95% are vacant. Mansfield real estate listings include condos, townhomes, and single family homes for sale. Commercial properties are also available. If you see a property you’re interested in, contact a Mansfield real estate agent to arrange a tour today!
Mansfield, Texas has a population of 71,375. Mansfield is more family-centric than the surrounding county with 43.19% of the households containing married families with children. The county average for households married with children is 34.97%.
The median household income in Mansfield, Texas is $105,579. The median household income for the surrounding county is $73,545 compared to the national median of $69,021. The median age of people living in Mansfield is 37.5 years.
Mansfield Weather
The average high temperature in July is 94.7 degrees, with an average low temperature in January of 33.6 degrees. The average rainfall is approximately 38.8 inches per year, with 0.6 inches of snow per year.
