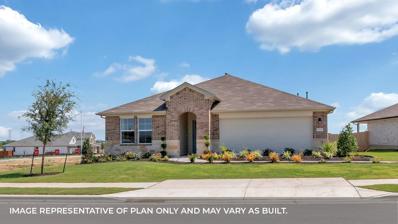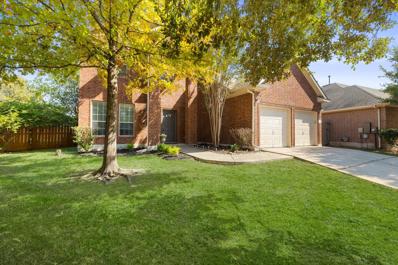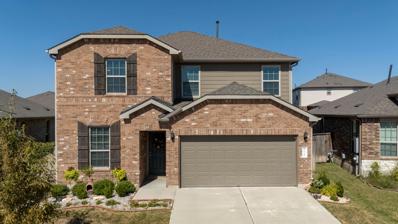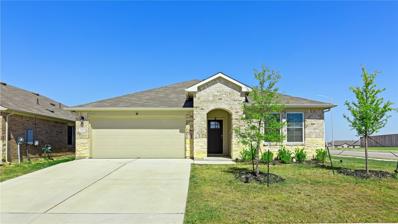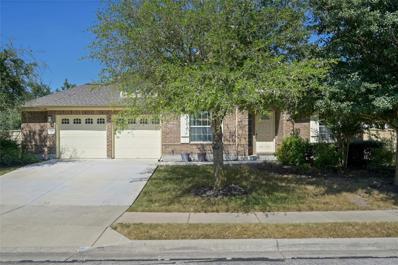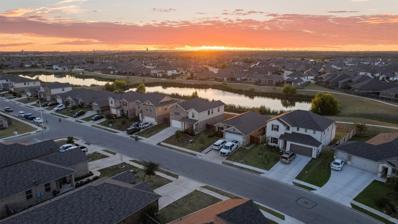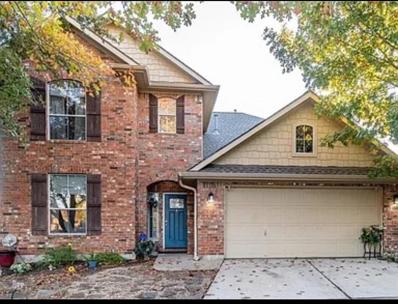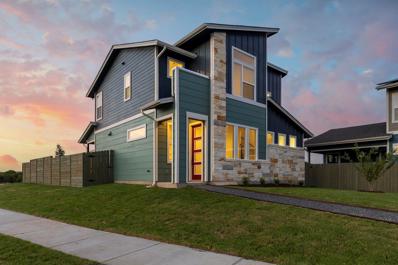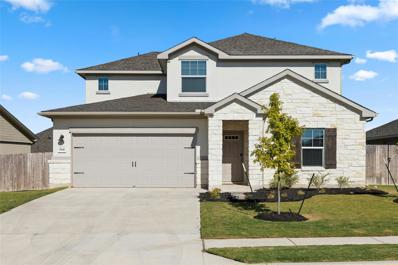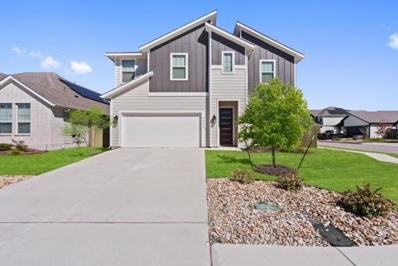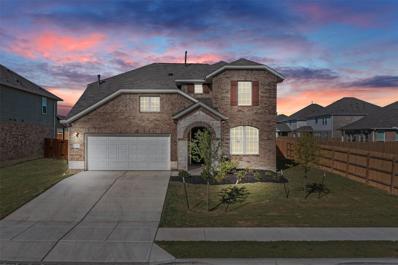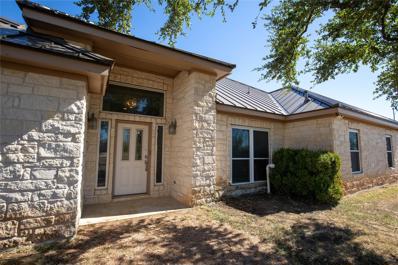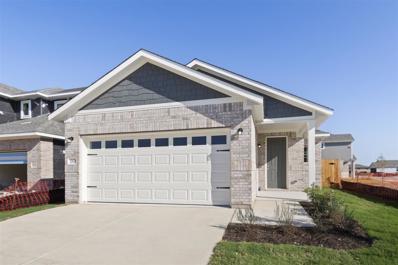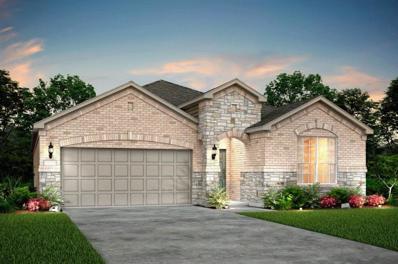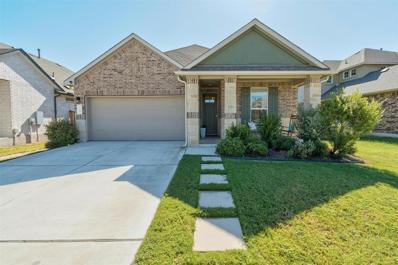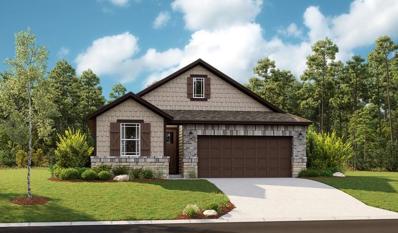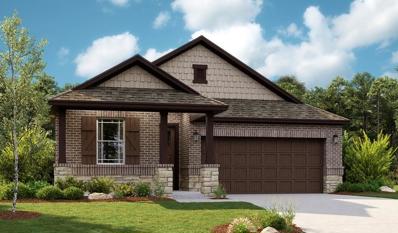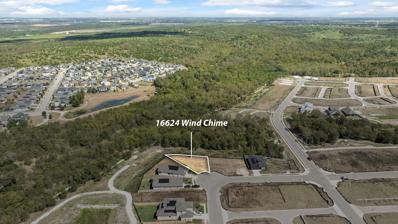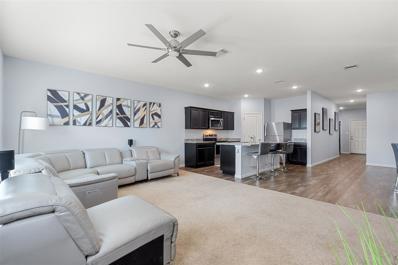Manor TX Homes for Rent
- Type:
- Townhouse
- Sq.Ft.:
- 1,690
- Status:
- Active
- Beds:
- 3
- Lot size:
- 0.1 Acres
- Year built:
- 2024
- Baths:
- 3.00
- MLS#:
- 4884300
- Subdivision:
- Palomino
ADDITIONAL INFORMATION
UNDER CONSTRUCTION - EST COMPLETION IN DECEMBER Photos are representative of plan and may vary as built. The Cypress is a thoughtfully designed 3 bedroom, 2.5 bathroom, 2-story floorplan in our Palomino community in Manor. TX. This stunning 2-story home offers 1,690 square feet of living space. The first floor includes the family room, dining area, a powder room, and kitchen that overlooks the spacious covered back patio and lets in plenty of natural light. The kitchen features granite countertops, stainless steel appliances, a kitchen island, and walk-in pantry. As you make your way upstairs you will find the two secondary bedrooms, a full bathroom, and laundry room. The main bedroom is towards the back of the house and features double vanity sinks, a walk-in shower, and walk-in closet.
$389,990
13809 Carper Dr Manor, TX 78653
- Type:
- Single Family
- Sq.Ft.:
- 2,042
- Status:
- Active
- Beds:
- 4
- Lot size:
- 0.14 Acres
- Year built:
- 2024
- Baths:
- 3.00
- MLS#:
- 4185892
- Subdivision:
- Carillon
ADDITIONAL INFORMATION
UNDER CONSTRUCTION - EST COMPLETION NOW!!!!!!!!!!!!!!!!!!!!! Photos are representative of plan and may vary as built. The Lakeway is a single-story home that offers 2,042 square feet of living space in our Carillon community located in Manor, TX. The Lakeway is the perfect family homing featuring a two-car garage, four bedrooms, three bathrooms and a study.
$389,000
11617 Sun Glide Ln Manor, TX 78653
- Type:
- Single Family
- Sq.Ft.:
- 2,248
- Status:
- Active
- Beds:
- 4
- Lot size:
- 0.18 Acres
- Year built:
- 2005
- Baths:
- 3.00
- MLS#:
- 4765940
- Subdivision:
- Shadowglen Ph 01 Sec 04 B
ADDITIONAL INFORMATION
Welcome to 11617 Sun Glide Lane, Manor, TX! This stunning house has 4-bedroom, 2.5-bathroo With fresh interior paint and modern light fixtures throughout, Situated on a semi cul-de-sac with no neighbors behind, this home provides added privacy and peaceful views from the backyard. Inside, you’ll find a cozy dining room that doubles as a perfect home office. The kitchen flows seamlessly into the breakfast area and living room, making it ideal for entertaining while offering plenty of cabinet and counter space for all your culinary needs. The primary suite is conveniently located on the main floor and features a spacious bathroom with a double vanity, separate shower, soaking tub, and a large walk-in closet. Upstairs, a huge second living area, which can be used as a media room, playroom, or home gym, along with three additional bedrooms, each with generous closet space. Step outside to your pergola-covered patio, perfect for relaxing or hosting barbecues. The Shadowglen community enhances your lifestyle with amenities like a nearby golf course, resort-style pool, and gym. Plus, easy access to the toll road ensures a smooth commute.
- Type:
- Single Family
- Sq.Ft.:
- 2,142
- Status:
- Active
- Beds:
- 4
- Lot size:
- 0.12 Acres
- Year built:
- 2019
- Baths:
- 3.00
- MLS#:
- 7425849
- Subdivision:
- Shadowglen
ADDITIONAL INFORMATION
Welcome to 11720 Amber Stream Lane, located in the heart of Manor’s sought-after master-planned community! This spacious 2,142 SF home boasts a thoughtfully designed floorplan with 4 bedrooms, 3 full baths, and two large living areas, perfect for both relaxation and entertainment. The kitchen is a chef’s delight, featuring granite countertops, ample cabinet space, a gas range, and an abundance of natural light. Step outside to enjoy the convenience of an automatic irrigation system and rain gutters. Beyond the home, the community amenities provide endless fun for the whole family. Dive into the four-acre water park with two large pools, a children’s splash pad, and towering water slides, or stay active at the amenity center equipped with a fitness room featuring state-of-the-art equipment. Explore the scenic nature trails, or challenge yourself at the Shadowglen Golf Club, an 18-hole championship course designed for golfers of all levels. With its exceptional features and prime location, this home is perfect for those seeking both comfort and adventure. Don’t miss out on this opportunity!
$255,000
11301 Burton St Manor, TX 78653
- Type:
- Single Family
- Sq.Ft.:
- 1,461
- Status:
- Active
- Beds:
- 3
- Lot size:
- 0.14 Acres
- Year built:
- 2010
- Baths:
- 2.00
- MLS#:
- 8931638
- Subdivision:
- Wildhorse Creek Sec 03
ADDITIONAL INFORMATION
PRICE IMPROVEMENT! Welcome to your dream home! This charming property is perfect whether you're seeking a cozy place to call your own or a savvy investment opportunity. Step inside and be greeted by a delightful open floor plan that effortlessly blends style and comfort. With three spacious bedrooms and two well-appointed bathrooms, there’s plenty of room for relaxation and entertaining. The heart of the home is the beautiful kitchen, featuring sleek stainless steel appliances, including a dishwasher, electric range, microwave, and a convenient bottom-freezer refrigerator. Cooking and hosting will be a breeze! Step outside to discover a generous fenced backyard, an ideal oasis for weekend gatherings, gardening, or simply enjoying the fresh air. Ceiling fans gently circulate the air, helping to keep your energy costs down while central air and forced air heating ensure your comfort year-round. Stylish carpeting and laminate flooring flow throughout, creating a warm and inviting atmosphere. Plus, the large garage provides direct access to the home, with room for two vehicles and a concrete driveway for even more parking. This gem truly has it all—don't let this opportunity slip away! Come see for yourself and imagine the possibilities!
$409,900
20308 Lone Peak Pass Manor, TX 78653
- Type:
- Single Family
- Sq.Ft.:
- 2,041
- Status:
- Active
- Beds:
- 4
- Lot size:
- 0.17 Acres
- Year built:
- 2022
- Baths:
- 3.00
- MLS#:
- 9280703
- Subdivision:
- Carillon
ADDITIONAL INFORMATION
Introducing 20308 Lone Peak Pass, a remarkable corner lot home in the thriving community of Manor, Texas. Built in 2022, this nearly new residence features durable four-sided masonry, combining aesthetic appeal with low maintenance. Inside, the spacious layout is filled with natural light and showcases high-quality finishes throughout. The home includes a washer and dryer, and it also has a security camera setup for added peace of mind. Conveniently located within walking distance to the community amenity center, this property offers a perfect blend of modern comfort and recreational opportunities. Don’t miss the opportunity to own this exceptional home!
$1,229,500
11228 Parsons Rd Manor, TX 78653
- Type:
- Single Family
- Sq.Ft.:
- 3,686
- Status:
- Active
- Beds:
- 4
- Lot size:
- 11 Acres
- Year built:
- 1904
- Baths:
- 5.00
- MLS#:
- 2973631
- Subdivision:
- Gordon C Jennings Surv #35 Abs
ADDITIONAL INFORMATION
This historic turn of the century Central Texas home was built in 1906 by C.S Belford for E.J. Glasscock-Talbot, daughter of Georgetown's founder, George W Glasscock. Since then, it has been meticulously maintained and updated with modern touches, with an emphasis on preserving the character associated with the remarkable history. The 2,906sqft, two-story home features original long leaf pine flooring, tall ceilings, original staircase, fireplace, double hung windows, and antique lighting. The primary bedroom features the original bead board walls, generous natural lighting, and an en-suite bathroom that includes an antique clawfoot tub, two vanities, and a spacious steam shower with Carrara marble seating. The Kitchen has been remodeled and brought up to date with modern appliances. The beautifully crafted staircase leads to two guest rooms and a single bath. The wraparound porch porch offers tremendous shade and a great view of the 1+ acre stocked pond (bass, bluegill, and catfish). A wonderful place to sit, relax, and take in the country setting while being under 30 minutes from Downtown Austin. Both ponds on the property are believed to be 15-20 feet in depth and hold consistent water year around. The main home is complimented by a two car garage that was built to accommodate any hobby. With cabinets, plenty of counter space, stainless steel sink, and a full bathroom, there are many options available for the new owner. Above the garage is large, open concept apartment complete with a full kitchen, bathroom, and room for a king sized bed. This is a rare opportunity to own a piece of Central Texas History, situated on 11+/- acres, with quick and easy access to all of the modern amenities Austin and its surrounding communities have to offer. Located 20 miles from downtown Austin, 17 miles from Austin-Bergstrom International Airport, and only 5 miles from the small town of Manor which allows for quick access to immediate necessities.
$570,000
13108 Craven Ln Manor, TX 78653
- Type:
- Single Family
- Sq.Ft.:
- 2,844
- Status:
- Active
- Beds:
- 4
- Lot size:
- 0.27 Acres
- Year built:
- 2012
- Baths:
- 3.00
- MLS#:
- 7991515
- Subdivision:
- Shadowglen Ph 01 Sec 12-13
ADDITIONAL INFORMATION
This single-story traditional home is on the corner of a cul-de-sac in an active Shadow Glen Golf Course community. The home welcomes you with a large foyer leading to the massive kitchen with a large eat-at-island, ample cabinets and storage, a gas range, and double ovens. The gathering room is open to the kitchen. The home features four bedrooms, three full bathrooms, a private office, a flex room, and formal dining. The primary bedroom has a custom media closet to hide all the equipment. The tandem garage has a sink, storage area, and access to the backyard. The property boasts established trees and sprinklers front and back and a 3.5 garage. Easy access to major roadways.
- Type:
- Single Family
- Sq.Ft.:
- 2,221
- Status:
- Active
- Beds:
- 3
- Lot size:
- 0.14 Acres
- Year built:
- 2019
- Baths:
- 3.00
- MLS#:
- 2269961
- Subdivision:
- Shadowglen
ADDITIONAL INFORMATION
This immaculate home sits on a prime lot with no rear neighbors, offering breathtaking water and sunset views that will leave you in awe! Nestled in the highly coveted Shadowglen golf course community, you'll enjoy exceptional amenities such as two resort-style pools, a fishing pond, a state-of-the-art amenity center, scenic hike-and-bike trails, and, of course, the renowned golf course. Step inside and be captivated by the open-concept design and luxury finishes throughout. The spacious kitchen offers ample storage and counter space, making it perfect for hosting gatherings or enjoying family dinners. The upstairs primary suite is a true retreat—large enough for a king-sized bed, and featuring a cozy sitting area where you can unwind with coffee as you soak in serene views of the pond and walking trails just beyond your backyard. With quick access to major highways (290, 130, and 45), you're only 15 minutes from downtown Austin and 20 minutes from Tesla, Austin-Bergstrom Airport, and Circuit of the Americas. Plus, the new Samsung factory and exciting retail developments, including big-box stores, dining, Home Depot, and fitness centers, are just minutes away in Manor. Don't miss this rare opportunity to own a home with unbeatable views in a thriving, vibrant community! Schedule your tour today—your dream home awaits!
$379,000
12202 Timber Arch Ln Manor, TX 78653
- Type:
- Single Family
- Sq.Ft.:
- 1,909
- Status:
- Active
- Beds:
- 4
- Lot size:
- 0.11 Acres
- Year built:
- 2015
- Baths:
- 3.00
- MLS#:
- 1401160
- Subdivision:
- Stonewater Ph 6
ADDITIONAL INFORMATION
Looking for a home in Manor with a stunning, brand-new in-ground pool? This is the one! Nestled in the highly sought-after Stonewater Subdivision, this beautiful 4-bedroom home has it all—including a new roof, fresh carpet, and an exceptional custom pool. The 27x16 ft aqua-blue Pebble Tec pool features a sun shelf, an 8-ft beach entry with two soothing bubblers, and LED multi-color lighting—all controlled from your phone for ultimate convenience. The open floor plan creates a seamless flow from the living area to the kitchen, offering picturesque views of the pool, making it perfect for entertaining. Downstairs, you'll find a full bathroom and bedroom, currently used as an office. Upstairs boasts high ceilings, two guest rooms, and a spacious primary suite with an en-suite bathroom. The kitchen is a chef's dream with expansive granite countertops, stainless steel appliances, and ample 42” cabinetry. Just behind the kitchen is a large pantry and a separate laundry room, ensuring both style and practicality.
$540,000
11700 Gold Run Cv Manor, TX 78653
- Type:
- Single Family
- Sq.Ft.:
- 3,105
- Status:
- Active
- Beds:
- 5
- Lot size:
- 0.2 Acres
- Year built:
- 2004
- Baths:
- 4.00
- MLS#:
- 7183855
- Subdivision:
- Shadowglen Ph 01 Sec 02 B
ADDITIONAL INFORMATION
Welcome to your dream home! This stunning, spacious residence and a yard offers an exceptional blend of luxury and comfort, featuring exquisite upgrades that truly set it apart. Step inside and be greeted by the warm allure of Brazilian wood floors that flow seamlessly throughout the living spaces. Imagine entertaining friends and family in your own private oasis, complete with a heated swimming pool and a high-quality hot tub, perfect for relaxation year-round. The custom built-in shelving adds a touch of elegance and functionality, providing ample space for your treasured belongings. Nestled in a peaceful cul-de-sac, this home boasts five generously sized bedrooms and four beautifully appointed bathrooms, ensuring room for everyone. With two expansive living rooms, two dining areas, and a charming balcony, there's plenty of space to create lasting memories. But the allure doesn’t stop at your doorstep. The community amenities are nothing short of spectacular! Dive into the large community swimming pool, stay fit in the well-equipped gym, or unwind in the inviting courtyard and clubhouse. Don’t miss out on this incredible opportunity to own a slice of paradise. Schedule your private tour today and experience the lifestyle you’ve always dreamed of!
$400,000
16507 Wind Chime Dr Manor, TX 78653
- Type:
- Single Family
- Sq.Ft.:
- 1,696
- Status:
- Active
- Beds:
- 3
- Lot size:
- 0.13 Acres
- Year built:
- 2023
- Baths:
- 3.00
- MLS#:
- 3704293
- Subdivision:
- Whisper Valley
ADDITIONAL INFORMATION
16507 Wind Chime Dr sits on a large corner lot and comes in at 1696 sqft, 3 bed plus large loft office, 2.5 bath; PRICED TO MOVE at $400,000! Crisp, clean, contemporary new construction embedded with large windows to wash the front living areas in natural light. This 3 bedroom plus large loft is the perfect work from home configuration for a busy professional couple, or a family with kids. Built by the award-winning green home builder of the year, Thurman Homes has equipped the house with state-of-the-art geothermal heating and cooling AND solar. The whole house is then packaged with 100% foam insulation for cooler like performance! This home is ready for a Tesla Powerwall if optioned. Premium hardware selections adorn all soft close cabinet doors and drawers that are capped with 3CM countertops throughout, single lever faucets, lever doorknobs, covered patio, large back yard, and storage is abundant. Individual designer selections include tile to ceiling vanity splashes, sconce lighting, porcelain tile throughout with carpet in the bedrooms. The upgraded LG appliance package includes a chimney hood and refrigerator. There are over 600 acres of green space with walking trails, and community gardens will sprinkle your table with vegetables. It’s only a 4-minute walk to the community gym/pool, and a 20-minute drive to downtown. Google and AT&T fiber are at the curb for 1GB service. Additional incentives available, contact builder for more details.
$499,600
17616 Owl Tree Rd Manor, TX 78653
- Type:
- Single Family
- Sq.Ft.:
- 2,732
- Status:
- Active
- Beds:
- 4
- Lot size:
- 0.19 Acres
- Year built:
- 2022
- Baths:
- 3.00
- MLS#:
- 5508557
- Subdivision:
- Shadowglen
ADDITIONAL INFORMATION
Better than new!. This 2023 energy efficient home has a fantastic energy savings package including spray-in foam insulation at the walls and attic, dual pane low-E windows, Zoned 15 Seer HVAC with programmable thermostats and an interactive screen for controlling smart features (doorbell, locks, t-stat, alarm, etc). This 4 bedroom home features the master suite on the main floor. The owner built this home from scratch and also purchased several builder upgrades that are evident as you walk through the home. All the hard work has been done - just move in and enjoy. Fantastic location - convenient to amenities, Shadowglen Elementary, thoroughfares, toll road and downtown Austin. Buyers will also enjoy the Shadowglen amenities and the golf course.
- Type:
- Single Family
- Sq.Ft.:
- 3,124
- Status:
- Active
- Beds:
- 5
- Lot size:
- 0.15 Acres
- Year built:
- 2021
- Baths:
- 4.00
- MLS#:
- 1156664
- Subdivision:
- Whisper Valley Ph. 2
ADDITIONAL INFORMATION
ntroducing 9820 Grapevine, where modern elegance meets comfort in the heart of Manor. This remarkable homes boasts contemporary finishes and an array of luxurious features. Step into a world of sophistication and style, featuring sleek contemporary finishes, sliding glass doors that seamlessly blend indoor and outdoor living. The main floor features a beautiful kitchen with stainless steel appliances, a private study, a walk in pantry, and a spacious primary suite. The second floor features four sizeable bedrooms with impeccable attention to detail. Situated in the desirable neighborhood of Manor, the perfect balance of suburb living with urban convenience.
- Type:
- Single Family
- Sq.Ft.:
- 2,627
- Status:
- Active
- Beds:
- 4
- Lot size:
- 0.26 Acres
- Year built:
- 2023
- Baths:
- 4.00
- MLS#:
- 1287796
- Subdivision:
- Lagos
ADDITIONAL INFORMATION
Beautiful Ashton Woods home with countless upgrades from plantation shutters to silestone countertops! This 2023 built home on a quarter of an acre lives like new - why wait for new construction to be completed when you can have this? The owner added plantation shutter throughout to the already beautiful home. When they are open, you can enjoy the light flowing through the home and watch the sunlight dance in the living room. With four bedrooms - two of them with en-suite bathrooms, dedicated office, loft, and 2 dining areas, this home is perfect for multi-generational living and entertaining. The large kitchen island is just waiting for eats to be spread out. And those can be easily prepared in the spacious kitchen with lots of counter space, stainless steel appliances and five burner cooktop. Enjoy the outdoors in the large yard that offers a vast variety of options: Build a back yard oasis with pool and spa or turn it into a large play ground, soccer or football field. And there is still room on the sides to add gardening and flower beds. Or go for walk around the lake! +++ The Lago subdivision was built in central Manor location - with short distances to shopping. Highway 290 and 130 are very close by and offer quick access to Austin, the airport, the race track as well as many surrounding cities and employers such as Tesla, Samsung, Amazon, Dell, IBM, General Motors and the Austin tech companies.
$3,000,000
13639 Abrahamson Rd Manor, TX 78653
- Type:
- Single Family
- Sq.Ft.:
- 2,305
- Status:
- Active
- Beds:
- 3
- Lot size:
- 24.92 Acres
- Year built:
- 1998
- Baths:
- 2.00
- MLS#:
- 4824794
- Subdivision:
- Thiem Ranch
ADDITIONAL INFORMATION
The property is 24.92 AG exempt, plus 2 additional acres not AG exempt. Huge shed 40x60 that can be used as a horse barn, and 4 car carport. The home is white stone with a covered patio that looks over the pool, metal roof. Island kitchen open to family room with beautiful fireplace, breakfast bar, dine in kitchen and formal dining room. Tile flooring in main areas and carpet in guest bedrooms. MIL plan with 2 spacious guest rooms, large utility room with room for a freezer. Primary bedroom has baywindow, wood flooring and view of the land, primary bathroom has separate shower, soaker tub, 2 vanities and a walk in closet.
$350,428
12821 Hornbill Ln Manor, TX 78653
- Type:
- Single Family
- Sq.Ft.:
- 1,508
- Status:
- Active
- Beds:
- 3
- Lot size:
- 0.12 Acres
- Year built:
- 2024
- Baths:
- 2.00
- MLS#:
- 4945010
- Subdivision:
- Manor Commons
ADDITIONAL INFORMATION
MLS# 4945010 - Built by Pacesetter Homes - November completion! ~ The Angelina is a new home floorplan in Manor, TX, featuring, 3 bedrooms, 2 bathrooms, 1,508 sq. ft., and 2-car garage..
- Type:
- Single Family
- Sq.Ft.:
- 1,991
- Status:
- Active
- Beds:
- 4
- Lot size:
- 0.14 Acres
- Year built:
- 2024
- Baths:
- 2.00
- MLS#:
- 2677598
- Subdivision:
- Lagos
ADDITIONAL INFORMATION
NEW CONSTRUCTION BY PULTE HOMES! Available Nov 2024! The Orchard's smart design features include some of the most sought-after must-haves in your new home, including an open kitchen with an island overlooking the gathering and dining areas. Storage closets throughout the home will help you stay organized and clutter-free.
- Type:
- Single Family
- Sq.Ft.:
- 1,514
- Status:
- Active
- Beds:
- 3
- Lot size:
- 0.16 Acres
- Year built:
- 2021
- Baths:
- 2.00
- MLS#:
- 2071227
- Subdivision:
- Shadowglen
ADDITIONAL INFORMATION
Discover this beautifully upgraded 3-bedroom, 2-bath, single-story home just 20 minutes from Austin. Built only three years ago, this home features a sunlit 12x14 sunroom with skylights and ceramic tile, perfect for relaxation. The spacious kitchen includes a large walk-in pantry, floating shelves, and a kitchen skylight, while the primary suite and a secondary bedroom boast custom Elfa closet systems. Additional highlights include an epoxy-coated garage floor, a water softener, and freshly painted garage walls. Enjoy privacy with roller shades, rain-protected fencing, and a sleek, low-maintenance yard with steel-edged DG. Move-in ready and meticulously maintained—don’t miss this gem!
$383,995
20609 Ed Townes Ter Manor, TX 78653
- Type:
- Single Family
- Sq.Ft.:
- 1,776
- Status:
- Active
- Beds:
- 4
- Lot size:
- 0.16 Acres
- Year built:
- 2024
- Baths:
- 3.00
- MLS#:
- 3617362
- Subdivision:
- Seasons At Carillon
ADDITIONAL INFORMATION
Discover this exceptional Larimar home. Included features: an inviting covered entry, a spacious great room, an open dining area, a well-appointed kitchen offering a walk-in pantry and a center island, a convenient laundry, a lavish primary suite showcasing a generous walk-in closet and a private bath, a covered patio and a 2-car garage. This could be your dream home!
$369,995
20504 Stelfox St Manor, TX 78653
- Type:
- Single Family
- Sq.Ft.:
- 1,820
- Status:
- Active
- Beds:
- 4
- Lot size:
- 0.17 Acres
- Year built:
- 2024
- Baths:
- 2.00
- MLS#:
- 3588545
- Subdivision:
- Seasons At Carillon
ADDITIONAL INFORMATION
Explore this dynamic Sunstone home, ready for quick move-in. Include features: a welcoming covered porch, a quiet study, an impressive kitchen offering a walk-in pantry and a center island, an open dining area, a large great room, a stunning primary suite showcasing a spacious walk-in closet and a private bath, a convenient laundry, a covered patio and a 2-car garage. This could be your dream home!
- Type:
- Single Family
- Sq.Ft.:
- 2,164
- Status:
- Active
- Beds:
- 4
- Lot size:
- 0.27 Acres
- Baths:
- 3.00
- MLS#:
- 7662925
- Subdivision:
- Whisper Valley
ADDITIONAL INFORMATION
Exciting opportunity in Whisper Valley! Build on the lot with full customization potential! One of Aha Homes' largest and most sought-after floor plans is set to be built, and it could be your dream home. This impressive one-story residence offers 4 spacious bedrooms and 3 beautifully designed bathrooms, providing ample space for families or those who love to entertain. The home sits on a large lot, offering plenty of outdoor space for gardening, play, or relaxing in the sun. Inside, a modern open floor plan seamlessly connects the living, dining, and kitchen areas, creating the perfect setting for hosting gatherings or enjoying quality time with loved ones. With a wide variety of contemporary finishes to choose from, including sleek countertops and stylish flooring, you have the opportunity to personalize every detail to reflect your unique style. The spacious bedrooms provide comfort and privacy, while the luxurious bathrooms offer a spa-like retreat. Don’t miss out on this fantastic opportunity to own a beautiful new home in the growing, eco-friendly Whisper Valley community! Your dream lifestyle awaits! Contact the listing agent for more details! Build time is only 3 months!
$418,000
14108 Mcarthur Dr Manor, TX 78653
- Type:
- Single Family
- Sq.Ft.:
- 2,067
- Status:
- Active
- Beds:
- 4
- Year built:
- 2020
- Baths:
- 2.00
- MLS#:
- 2720653
- Subdivision:
- Shadowglen
ADDITIONAL INFORMATION
Built in 2020, this home is perfectly situated off 290 with easy access to 183, 130/45, and I-35, making it ideal for commuting to Tesla or downtown Austin. Located near a golf course, it offers a resort-style lifestyle. The highly desirable Liberty floor plan features an open-concept living area, modern kitchen with Quartz countertops, and a spacious primary suite. With smart home features and a prime location, this property is an excellent choice for first-time homeowners and presents a turn-key opportunity for investors.
$290,000
19105 Nathan Scott Manor, TX 78653
- Type:
- Single Family
- Sq.Ft.:
- 1,487
- Status:
- Active
- Beds:
- 3
- Lot size:
- 0.16 Acres
- Year built:
- 2019
- Baths:
- 2.00
- MLS#:
- 6186448
- Subdivision:
- Presidential Hts Ph 3
ADDITIONAL INFORMATION
This is a rare opportunity to purchase a home with an 2.25% interest rate. This VA loan is assumable by another veteran, save thousands annually to your new move-in ready oasis! This charming one-story home boasts a functional layout perfect for modern living. Home has an additional 420 square feet of air conditioned space from partial garage conversion that is fully insulated with its own HVAC unit - not reflected in total square footage. The kitchen, truly the heart of the home, features sleek stainless steel appliances, an electric range, a built-in microwave, and ample counter prep space to inspire your inner chef. Plus, the included refrigerator and a conveniently located laundry room/pantry just steps away make everyday living a breeze. With three generously sized bedrooms, there's plenty of space for everyone. The primary bedroom offers a serene retreat with its own en suite bathroom and a spacious walk-in closet, providing both comfort and privacy. Step outside to discover the backyard, a perfect space for relaxation and outdoor gatherings. The patio invites you to enjoy al fresco dining or morning coffee, while the fenced-in green space offers a secure area for pets to play or for you to cultivate your dream garden. Complete with a two-car garage, this home combines convenience and style, making it an ideal choice for those seeking a move-in ready gem. The Vivent security system is sure to make you feel at ease knowing your home is protected. Whole house water softener and reverse osmosis drinking water purification for kitchen sink. Solar panels for green/low cost energy. Don't miss your chance to make this lovely house your new home! Click the Virtual Tour link to view the 3D walkthrough. Discounted rate options and no lender fee future refinancing may be available for qualified buyers of this home.
- Type:
- Single Family
- Sq.Ft.:
- 1,662
- Status:
- Active
- Beds:
- 3
- Lot size:
- 0.2 Acres
- Year built:
- 2018
- Baths:
- 2.00
- MLS#:
- 6025780
- Subdivision:
- Presidential Heights
ADDITIONAL INFORMATION
Welcome to your dream home in the prestigious Presidential Heights, Manor! This stunning one-story residence, built in 2018, is perfectly positioned on a large corner lot, offering both space and privacy. As you step inside, you'll be greeted by an open floor plan that seamlessly connects the living, dining, and kitchen areas—ideal for both entertaining and everyday living. The kitchen is a chef’s delight, featuring sleek granite countertops and ample space for culinary creations. Retreat to the primary bedroom, thoughtfully located at the rear of the home, where tranquility awaits. The ensuite bath boasts a luxurious large walk-in shower, providing a spa-like experience. The secondary bedrooms are strategically placed at the front of the home, ensuring privacy and comfort for family members or guests. Additional features include a convenient 2-car attached garage and access to a fantastic amenity center nearby, complete with a refreshing pool for those warm Texas days. This home truly combines modern living with thoughtful design, making it a must-see for anyone seeking style and comfort in a prime location. Don’t miss the opportunity to make this exceptional property your own!

Listings courtesy of ACTRIS MLS as distributed by MLS GRID, based on information submitted to the MLS GRID as of {{last updated}}.. All data is obtained from various sources and may not have been verified by broker or MLS GRID. Supplied Open House Information is subject to change without notice. All information should be independently reviewed and verified for accuracy. Properties may or may not be listed by the office/agent presenting the information. The Digital Millennium Copyright Act of 1998, 17 U.S.C. § 512 (the “DMCA”) provides recourse for copyright owners who believe that material appearing on the Internet infringes their rights under U.S. copyright law. If you believe in good faith that any content or material made available in connection with our website or services infringes your copyright, you (or your agent) may send us a notice requesting that the content or material be removed, or access to it blocked. Notices must be sent in writing by email to [email protected]. The DMCA requires that your notice of alleged copyright infringement include the following information: (1) description of the copyrighted work that is the subject of claimed infringement; (2) description of the alleged infringing content and information sufficient to permit us to locate the content; (3) contact information for you, including your address, telephone number and email address; (4) a statement by you that you have a good faith belief that the content in the manner complained of is not authorized by the copyright owner, or its agent, or by the operation of any law; (5) a statement by you, signed under penalty of perjury, that the information in the notification is accurate and that you have the authority to enforce the copyrights that are claimed to be infringed; and (6) a physical or electronic signature of the copyright owner or a person authorized to act on the copyright owner’s behalf. Failure to include all of the above information may result in the delay of the processing of your complaint.
Manor Real Estate
The median home value in Manor, TX is $342,500. This is lower than the county median home value of $524,300. The national median home value is $338,100. The average price of homes sold in Manor, TX is $342,500. Approximately 80.9% of Manor homes are owned, compared to 15.98% rented, while 3.12% are vacant. Manor real estate listings include condos, townhomes, and single family homes for sale. Commercial properties are also available. If you see a property you’re interested in, contact a Manor real estate agent to arrange a tour today!
Manor, Texas 78653 has a population of 13,928. Manor 78653 is more family-centric than the surrounding county with 40.27% of the households containing married families with children. The county average for households married with children is 36.42%.
The median household income in Manor, Texas 78653 is $91,285. The median household income for the surrounding county is $85,043 compared to the national median of $69,021. The median age of people living in Manor 78653 is 27.4 years.
Manor Weather
The average high temperature in July is 95.3 degrees, with an average low temperature in January of 37.5 degrees. The average rainfall is approximately 34.6 inches per year, with 0.3 inches of snow per year.

