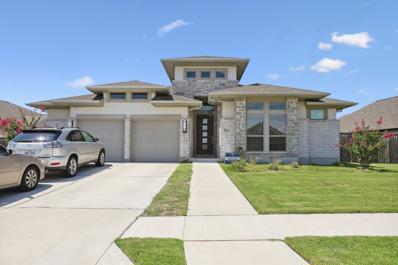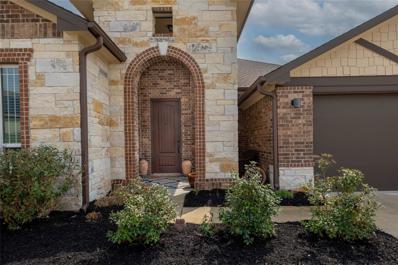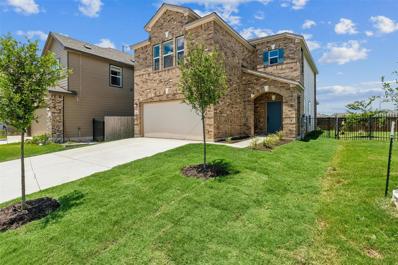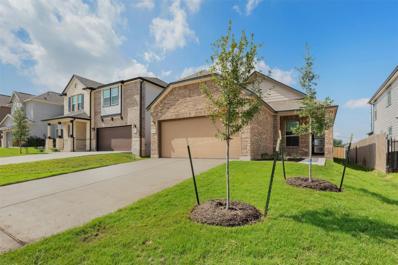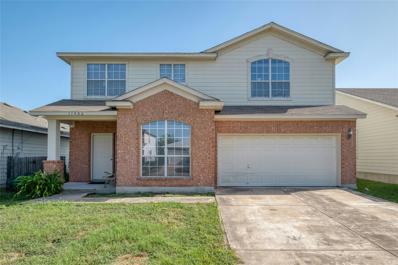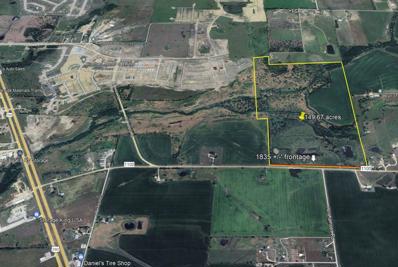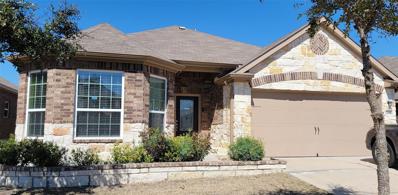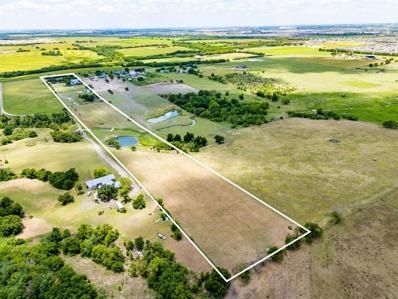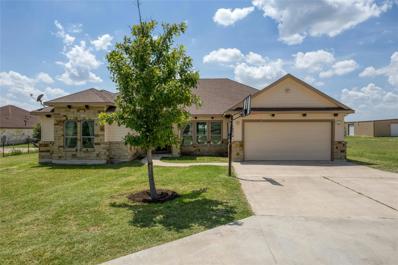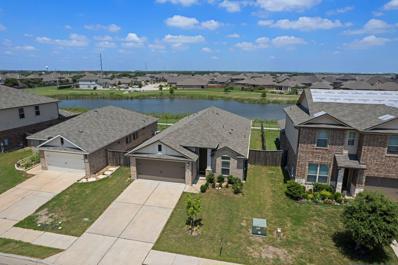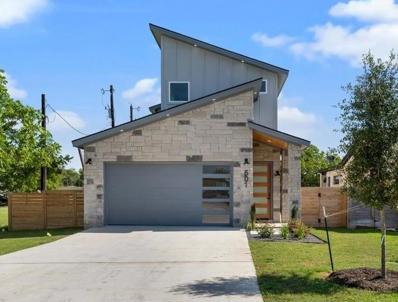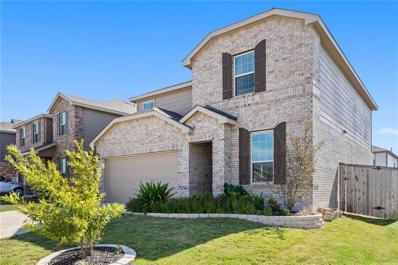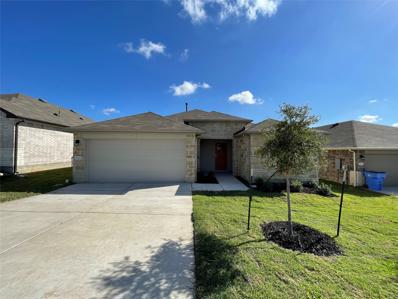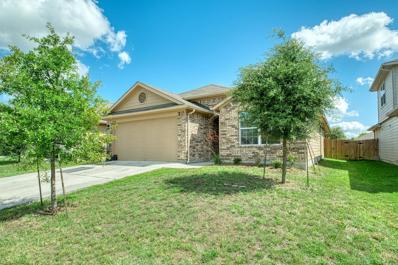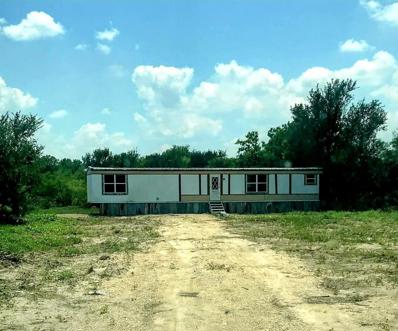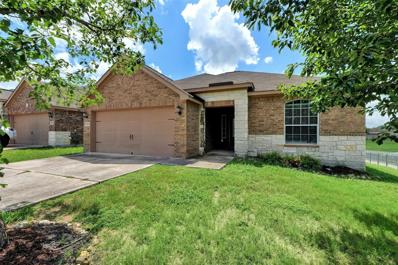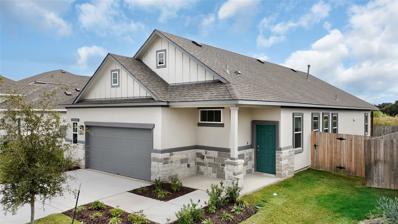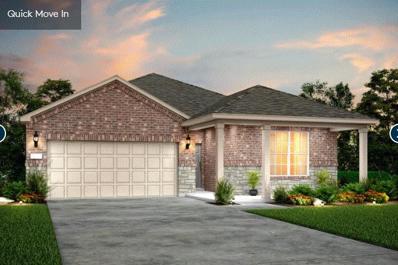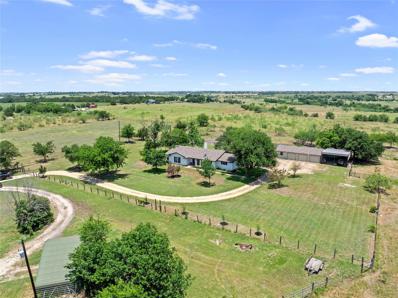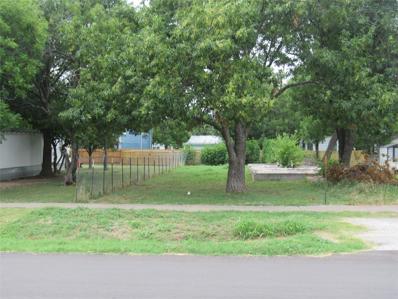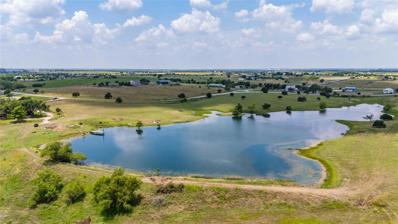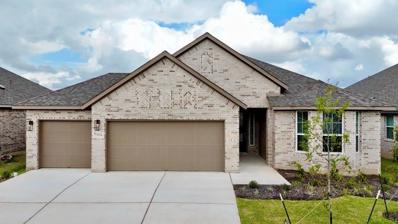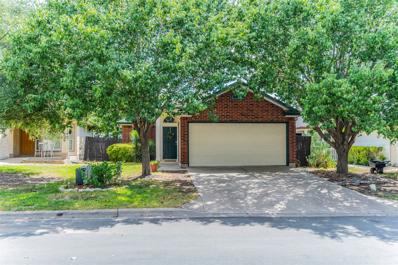Manor TX Homes for Rent
- Type:
- Single Family
- Sq.Ft.:
- 2,472
- Status:
- Active
- Beds:
- 4
- Lot size:
- 0.24 Acres
- Year built:
- 2021
- Baths:
- 4.00
- MLS#:
- 2294705
- Subdivision:
- Shadowglen
ADDITIONAL INFORMATION
Appointments for viewing can be arranged through the Showing Service for this stunning single-story Perry Homes property, constructed in 2021 within the desirable ShadowGlen neighborhood. The community offers a variety of amenities such as a swimming pool, playgrounds, parks, and walking trails. This home features 4 bedrooms, 1 study, and 3.5 baths, all adorned with luxury vinyl planks. Upon entering, you are welcomed by an 8' wood door with a glass insert leading to a spacious, high-ceilinged hallway. A convenient study with double glass doors provides an ideal work-from-home space, while a guest suite with a private ensuite offers privacy for either in-laws or visitors. Additional bedrooms share a hall bath, ensuring everyone has their own space. The open living/dining/kitchen area is illuminated by large windows that overlook a generous covered patio, perfect for relaxation and entertainment. The kitchen boasts sleek white cabinetry, built-in stainless appliances, a large island, and quartz/siltstone countertops. The primary suite includes dual vanities, a soaking tub, a walk-in shower, and ample closet space. This exceptional home presents an opportunity for a fulfilling lifestyle, complemented by the community amenities. Conveniently located near highways 290 and 130. It is advisable to conduct proper due diligence and verify all information. The title process has commenced at Independence Title under Monica Middleton.
$549,900
9601 Lighthearted Dr Manor, TX 78653
- Type:
- Single Family
- Sq.Ft.:
- 2,628
- Status:
- Active
- Beds:
- 4
- Lot size:
- 0.22 Acres
- Year built:
- 2018
- Baths:
- 3.00
- MLS#:
- 5775309
- Subdivision:
- Whisper Valley Village
ADDITIONAL INFORMATION
Modern unparalleled designer finishes on this largest single story home plan in Whisper Valley Village with three car garage. This exceptional home backs to greenbelt with HOA approved trail access. Home features solar panels, Geo-thermal heating and cooling, foam insulation envelope, full gutters and rain barrel collection. Gourmet kitchen has custom cabinets with soft close hinges, Bosch stainless steel Energy Star appliances and quartz counters. Private primary suite features sitting area with access to rear deck, additional sound deadening insulation, double vanity, separate tub and shower and walk-in closet with custom closet features. Spacious open floor plan of 2628 SF, privacy with views of the scenic greenbelt, covered patio and an extensive deck across the rear of home shaded in evenings, framed by stone retaining wall. Living area has beamed ceilings, extensive recessed lighting and home is wired for sound inside and out as well as google fiber hardwired to multiple rooms. Eight foot doors and custom built-ins in Gameroom and private office with murphy bed, all solid surface flooring, rotunda foyer, custom designer decor painting, Child's room has four wall mural by acclaimed muralist Leigh Watson (featured on We Are Austin TV program), which Seller will have repainted if Buyer prefers. Guest bedroom has separate hall off rotunda with access to bathroom that has accessible features. Home and community are pet friendly, awarded 2021 Masterplan Community of the Year and Austin's first Zero-energy capable community, committed to groundbreaking energy efficiency and healthy lifestyle. Enjoy sustainable living with 1.8% tax rate, fitness center, walking and biking trails, dog park, swimming pool, clubhouse, playgrounds, charging stations, community garden, and Google fiber optic, all with short commute to Tesla, Samsung, Airport or Downtown and nearby shopping and restaurants in Manor.
$396,088
12824 Anthology St Manor, TX 78653
- Type:
- Single Family
- Sq.Ft.:
- 1,908
- Status:
- Active
- Beds:
- 3
- Lot size:
- 0.09 Acres
- Year built:
- 2024
- Baths:
- 3.00
- MLS#:
- 7952952
- Subdivision:
- East Village
ADDITIONAL INFORMATION
Located within the planned EastVillage mixed-use residential community, which offers shopping, dining and entertainment Minutes to major employers like Samsung, 3M™, General Motors and Applied Materials® Zoned for Manor ISD schools Commuter friendly; easy access to IH-35, Hwy. 45 and Hwy. 130 Outdoor recreation nearby at Walnut Creek Metropolitan Park Close to ShadowGlen Golf Club
$385,731
4625 Colmar Dr Manor, TX 78653
- Type:
- Single Family
- Sq.Ft.:
- 1,548
- Status:
- Active
- Beds:
- 3
- Lot size:
- 0.11 Acres
- Year built:
- 2024
- Baths:
- 2.00
- MLS#:
- 6181714
- Subdivision:
- East Village
ADDITIONAL INFORMATION
This beautiful, single-story home showcases luxury vinyl plank flooring and a spacious great room. The kitchen boasts 42-in. Shaker-style upper cabinets, Silestone® countertops in Lusso, sleek tile backsplash and a Moen® faucet. Unwind in the primary suite, which features plush carpeting, a walk-in closet and connecting bath that offers a dual-sink vanity, tub and separate shower with tile surround. Additional highlights include an ecobee3 Lite smart thermostat, cordless blinds, electric charging station pre-wiring, Sherwin-Williams® interior paint and ceiling fans at great room and bedrooms. The covered back patio provides the ideal setting for outdoor entertaining and leisure.
$325,000
11406 Marshall St Manor, TX 78653
- Type:
- Single Family
- Sq.Ft.:
- 2,120
- Status:
- Active
- Beds:
- 4
- Year built:
- 2003
- Baths:
- 3.00
- MLS#:
- 9902863
- Subdivision:
- Wildhorse Creek
ADDITIONAL INFORMATION
Come check out this spacious 4/2.5 home in Wildhorse Creek! Upon entry, you will find an open living and dining room space that leads into a well-sized kitchen. A separate room downstairs can be used as an office, flex space, or even a 5th bedroom. The kitchen features newly replaced appliances, a breakfast area, and a spacious pantry/laundry room. Glass sliding doors lead out to a large fenced backyard, perfect for relaxing or entertaining! Upstairs, you will find a large primary bedroom with a well-sized primary bathroom that features a double vanity and walk-in shower, as well as a spacious walk-in closet. Down the hallway are 3 more bedrooms and a secondary bathroom. Great access to all the shopping, dining, and entertaining Manor has to offer, along with easy access to major highways/toll roads, ABIA, and major hubs like Samsung and Tesla.
$1,600,000
13910 N Fm-1100 Rd Manor, TX 78653
- Type:
- Industrial
- Sq.Ft.:
- 1
- Status:
- Active
- Beds:
- n/a
- Lot size:
- 149.84 Acres
- Year built:
- 2024
- Baths:
- MLS#:
- 5981372
ADDITIONAL INFORMATION
149+/- acres zoned Heavy Industrial, 1800 +/- feet of frontage on FM 1100. Water and Electric available. In the City limits of Manor Texas. Has some flood plain.
- Type:
- Single Family
- Sq.Ft.:
- 1,981
- Status:
- Active
- Beds:
- 3
- Lot size:
- 0.14 Acres
- Year built:
- 2017
- Baths:
- 2.00
- MLS#:
- 9870177
- Subdivision:
- Presidential Glen
ADDITIONAL INFORMATION
Please follow the showing instructions. One owner, a very well-maintained home. No pets, walking distance to the Pool and the community park offering a very serene atmosphere.
$1,900,000
8712 Cele Rd Unit 1 Manor, TX 78653
- Type:
- Single Family
- Sq.Ft.:
- 2,451
- Status:
- Active
- Beds:
- 4
- Lot size:
- 10 Acres
- Year built:
- 1978
- Baths:
- 2.00
- MLS#:
- 4742314
- Subdivision:
- -na-
ADDITIONAL INFORMATION
One of the few remaining unrestricted residential tracts left in Pflugerville. There are 2 other tax ids (821788 and 278161) making this property 10 acres in total. Property boasts 2 separate garage workshops with electricity, one is 2 bay and the other is 3 bay, making it ideal to use a home/business site. There is a mobile home that needs some work, but would make an excellent rental/guest house. Other features included a covered RV parking bay, a small barn that is ideal for small FFA projects, a gazebo, and an area planted in pecan trees. The custom inground pool has a hot tub heated by propane. Home has large pantry room off of kitchen. The fourth bedroom would make an excellent office/guest room. Property is in a trust and is being sold as-is.
$999,000
14014 Fm 1100 Rd Manor, TX 78653
- Type:
- Single Family
- Sq.Ft.:
- 3,094
- Status:
- Active
- Beds:
- 4
- Lot size:
- 10 Acres
- Year built:
- 2015
- Baths:
- 3.00
- MLS#:
- 7237246
- Subdivision:
- Kimbro
ADDITIONAL INFORMATION
Beautiful 4 bedroom, 2 and a half bathrooms, 1 story, 2 car garage. All rooms are spacious and have hard tile. The kitchen has granite countertops and custom cabinetry. This is an amazing property as it sits on 10+- acres and has hill country views. But that is not all, it also comes with a 3,000 +- Warehouse/Workshop with electricity and water. Take a look at it before it's too late.
- Type:
- Single Family
- Sq.Ft.:
- 1,829
- Status:
- Active
- Beds:
- 4
- Lot size:
- 0.14 Acres
- Year built:
- 2019
- Baths:
- 3.00
- MLS#:
- 7226387
- Subdivision:
- Shadow Glen
ADDITIONAL INFORMATION
Dont miss your chance to get in this area w/water right behind house. What a view! Wonderful floorplan. 4 bedroom, 3 full baths. Updated floors. Office/bedroom at entry, great for working from home. Primary bedroom tucked in the back, with view of the water from the bed Wake up every morning to see the heron and birds getting breakfast. Primary bath w/double vanity and huge walk in closet. OPen bright kitchen w/granite counters. Gas range,too. Huge walk in pantry. Breakfast bar great for grabbing a snack in afternoon. Living area with plenty of room for large screen tv. Back porch overlooks small lake. Watch the sunset from the patio! Great access to major roads and employers like Samsung, and Tesla. Shadowglen community pool right up the street with splash pad and playground.
$495,900
501 E Burton St Manor, TX 78653
- Type:
- Single Family
- Sq.Ft.:
- 2,003
- Status:
- Active
- Beds:
- 3
- Lot size:
- 0.13 Acres
- Year built:
- 2024
- Baths:
- 4.00
- MLS#:
- 4903260
- Subdivision:
- Manor Town
ADDITIONAL INFORMATION
Check out this New Modern Home in the heart of MANOR with NO HOA. *** A gorgeous home; 3-bedrooms, 2 full baths & 2 half bath. This home features high ceilings and recessed lighting throughout the house and many large windows that offer natural light. A large kitchen with a farm house sink, custom soft close with hardware cabinets, Stainless Steel Appliances, large pantry and built in wine racks and a wine fridge included! Covered patio, with exterior custom lighting, fully landscaped, automatic sprinkler system, as well as water softener loop and an Electric Car Plug-in. Your family and loved ones will enjoy the spacious backyard; perfect for gatherings and entertainment. Great access to downtown Austin; go on US 290 Hwy, or hop north/south on IH 130 Toll. Don't miss out on this beautiful home!!!
- Type:
- Single Family
- Sq.Ft.:
- 2,142
- Status:
- Active
- Beds:
- 4
- Lot size:
- 0.12 Acres
- Year built:
- 2019
- Baths:
- 3.00
- MLS#:
- 9181613
- Subdivision:
- Shadowglen
ADDITIONAL INFORMATION
Phenomenal Investment Opportunity in the Heart of Shadowglen! Calling all savvy investors looking to expand their rental portfolio – this is the gem you've been waiting for! Nestled in the highly sought-after Shadowglen neighborhood, this stunning brick home boasts not only a beautiful aesthetic but also an exceptional long-term tenant already in place, ensuring immediate income generation. Step inside to discover a spacious and inviting layout featuring two living rooms and four generously-sized bedrooms. The first-floor bedroom, adorned with elegant French doors and a large picture window offering a charming front yard view, doubles perfectly as a study or home office. Ceiling fans throughout the home ensure comfort, while abundant natural light creates a warm and welcoming atmosphere. The heart of the home is the open-concept kitchen, complete with a central island and luxurious granite countertops, making it a chef's delight. The expansive Texas-sized backyard is perfect for outdoor entertaining and relaxation, offering endless possibilities for enjoyment. Located just a few blocks from Shadowglen Elementary, this home is situated in a family-friendly neighborhood with a wealth of community amenities, including a neighborhood pool and much more. Please note that the fridge, washer, and dryer are not included in the sale and must be purchased separately. Don't miss out on this exceptional investment opportunity in Shadowglen – your portfolio deserves it!
$349,990
20229 Heinrich Ln Manor, TX 78653
- Type:
- Single Family
- Sq.Ft.:
- 1,574
- Status:
- Active
- Beds:
- 3
- Lot size:
- 0.14 Acres
- Year built:
- 2024
- Baths:
- 2.00
- MLS#:
- 3806060
- Subdivision:
- Carillon
ADDITIONAL INFORMATION
UNDER CONSTRUCTION - EST COMPLETION IN NOW!!!! Photos are representative of plan and may vary as built. The Denton is a single-story home that offers 1,574 square feet of living space, a two-car garage, three bedrooms and two bathrooms. As you walk into the home, an entry way will guide you into the open kitchen, featuring a large island, granite countertops and stainless-steel appliances throughout. The kitchen overlooks the dining room and open living room with plenty of natural light coming from the backyard that features a covered patio space, as well as full yard irrigation and sod. The main bedroom, bedroom 1, is directly off the dining room and features a huge walk in closet that is perfect for storage. Bedroom 2 and 3 are located towards the front of the house and share a bathroom located off the entry. This home includes our HOME IS CONNECTED base package which includes the Alexa Voice control, Front Doorbell, Front Door Deadbolt Lock, Home Hub, Light Switch, and Thermostat.
$329,900
11648 Cambrian Rd Manor, TX 78653
- Type:
- Single Family
- Sq.Ft.:
- 1,657
- Status:
- Active
- Beds:
- 3
- Lot size:
- 0.14 Acres
- Year built:
- 2017
- Baths:
- 2.00
- MLS#:
- 4991897
- Subdivision:
- Stonewater Ph 5
ADDITIONAL INFORMATION
This delightful property presents contemporary amenities and a spacious layout, ideal for families or individuals seeking a comfortable yet sophisticated living space.The open-concept living area is illuminated by ample natural light streaming through large windows, creating a welcoming ambiance. Each bedroom offers generous storage and comfort, while the master suite boasts a lavish en-suite bathroom. The backyard is perfect for outdoor gatherings, offering ample space for gardening, barbecues, or simply relaxing after a long day. Situated in a welcoming neighborhood with top-notch schools and easy access to shopping and dining, this home is a hidden treasure awaiting its new owner. Don't miss out on the chance to call it your own! **newly replaced roof, water filtration system, water softener, sprinkler system front and back**
$325,000
18509 Blake Manor Rd Manor, TX 78653
- Type:
- Mobile Home
- Sq.Ft.:
- 784
- Status:
- Active
- Beds:
- 2
- Lot size:
- 0.67 Acres
- Year built:
- 2024
- Baths:
- 1.00
- MLS#:
- 6620792
- Subdivision:
- Blake Manor Eco-development Su
ADDITIONAL INFORMATION
unique opportunity in the ever-growing city of Manor. This lot will have 784[14x56] SqFt,2bd/1ba mobile home and a walking trail that goes along the main road, from Manor Downtown to Metropolitan Park, once the currently undergoing 4 line Blake Manor Rd project completed! Its in the fastest growing corridor. The great thing is you are outside the city limits. With no known deed restrictions your imagination is the only thing stopping you from your dream. Located next to East Metro Baseball Fields, pool, park, and walking trails! Owner Financing Available.Owner/Agent
- Type:
- Single Family
- Sq.Ft.:
- 1,400
- Status:
- Active
- Beds:
- 3
- Lot size:
- 0.14 Acres
- Year built:
- 2014
- Baths:
- 2.00
- MLS#:
- 2397498
- Subdivision:
- Presidential Glen Ph 2
ADDITIONAL INFORMATION
Inviting and open 3 bedroom, 2 bathroom one-story home situated on a unique lot with only one side neighbor, providing privacy. The property has no homes directly behind or in front of it. The house is well-maintained and features new paint and carpet in 2023, stove and refrigerator replaced recently. Additionally, the washer, dryer, and refrigerator convey. Presidential Glen residents can take advantage of the community amenities, including a pool, parks, and a covered pavilion. The home is conveniently located off 290, offering easy access to shops and restaurants. Buyers to verify school information and property taxes/rate. Perfect for buyers looking for a move-in ready home!
$362,270
18009 Emu Ln Manor, TX 78653
- Type:
- Single Family
- Sq.Ft.:
- 1,669
- Status:
- Active
- Beds:
- 3
- Lot size:
- 0.14 Acres
- Year built:
- 2024
- Baths:
- 2.00
- MLS#:
- 7122836
- Subdivision:
- Manor Commons
ADDITIONAL INFORMATION
MOVE-IN READY!! The Araceli is a stunning new home floor plan that boasts a spacious and modern design. With 3 bedrooms and 2 full baths, this home is perfect for families who love to entertain. The open concept layout creates a seamless flow between living, dining, and kitchen, making it easy to host to host gatherings with friends and loved ones. The high ceilings and windows allow for an abundance of light to flood the space, creating a warm and inviting atmosphere. The kitchen features beautiful granite countertops, providing ample space for meal prep and entertainment. The upgraded flooring and finishes throughout the home add a touch of luxury and complexity. The primary bedroom is a true oasis, complete with spacious walk in closet and luxurious ensuite bathroom. The 2 additional bedrooms are perfect for children or guests, and the second full bath ensures everyone has plenty of space and privacy. Overall, the Araceli is a beautiful functional home that is perfect for those who value style, comfort, and convenience. This home is sure to impress! Ask about our current incentives!
$351,400
13212 Lapoynor St Manor, TX 78653
- Type:
- Single Family
- Sq.Ft.:
- 1,642
- Status:
- Active
- Beds:
- 3
- Lot size:
- 0.14 Acres
- Year built:
- 2024
- Baths:
- 2.00
- MLS#:
- 6895600
- Subdivision:
- Lagos
ADDITIONAL INFORMATION
NEW CONSTRUCTION BY PULTE HOMES! Available Sept 2024! The Parker pays attention to every detail, from the open-concept kitchen with large island to the spacious owner's suite with a private bath. The secondary bathrooms are perfect for your growing family, set away from the main living area. Optional unique touches can help you create the home you've always dreamed of.
$999,000
16117 Bobby Rd Manor, TX 78653
- Type:
- Single Family
- Sq.Ft.:
- 2,362
- Status:
- Active
- Beds:
- 3
- Lot size:
- 18.06 Acres
- Year built:
- 1977
- Baths:
- 3.00
- MLS#:
- 5158672
- Subdivision:
- Elison
ADDITIONAL INFORMATION
This gated extraordinary property sits at the end of a private road owned by this property with a combined total of 18 acres at the end of Bobby Road providing lots of privacy. The acreage is cross fenced into multiple pastures for grazing and even has a large pond with a dock for fishing. Just behind the back yard is a fenced section for free-range chickens and new coop. Complete renovation in 2022, the home offers 3 bedrooms, 2.5 baths, with a large living area, a dining room and a second flex room for additional living or home office or exercise. There is an over-sized detached 3 car garage (1380 square feet per tax office) with 3 stalls that are deep with lots of storage and workshop area with electricity. Attached to the garage is a carport to provide covered parking for your boat and RV. You can sit for hours on the covered patio or under the large trees enjoying the continuous breeze flowing across the countryside while enjoying the wildlife. Don’t miss this opportunity to own this farm or mini ranch just few minutes from Austin. Close to 290E and SH 130 for easy access to Austin, Pflugerville, Round Rock not far from the Amazon fulfillment center, Samsung, and less than 20 minutes to Tesla. New HEB going in at 290 and 973. The nextdoor neighbors 12 acres is for sale.
- Type:
- Single Family
- Sq.Ft.:
- 2,117
- Status:
- Active
- Beds:
- 4
- Lot size:
- 0.16 Acres
- Year built:
- 2021
- Baths:
- 3.00
- MLS#:
- 8867912
- Subdivision:
- Manor Heights South Phs 1 Sec 1
ADDITIONAL INFORMATION
Welcome to your dream home in Manor Heights South! This stunning ranch-style property perfectly blends charm and modern design, offering an entertainer's paradise with features that will captivate you from the moment you arrive. Nestled on a desirable corner lot, the spacious lawn, maintained effortlessly by a sprinkler system, sets the stage for the elegance and warmth that awaits. Step inside to discover a well-designed open floor plan that seamlessly connects the kitchen, living, and dining areas, creating an inviting space for both everyday living and entertaining. The heart of this residence is its outdoor living space—imagine relaxing on your private patio or hosting unforgettable gatherings in the quiet, peaceful neighborhood. Every detail of this home, from the well-appointed bathrooms to the functional kitchen, has been thoughtfully curated to provide comfort and style. Experience the perfect blend of comfort and convenience in this charming, modern oasis.
- Type:
- Land
- Sq.Ft.:
- n/a
- Status:
- Active
- Beds:
- n/a
- Lot size:
- 0.07 Acres
- Baths:
- MLS#:
- 2245589
- Subdivision:
- Manor Town
ADDITIONAL INFORMATION
Small Vacant lot conveniently located in Manor, between manufacture homes very close to downtown . Residents can enjoy a suburban lifestyle while still having easy access to nearby amenities and attractions. Enjoy the freedom of no HOA restrictions. Currently Zoned R1. Large tree in Property, Partially fenced. The lot measures 25 ft by 115 ft survey is available. Walking distance to CapMetro Park and Ride on Carrie Manor and Lexington.
$6,500,000
15911 Schmidt Loop Manor, TX 78653
- Type:
- General Commercial
- Sq.Ft.:
- 3,014
- Status:
- Active
- Beds:
- n/a
- Lot size:
- 40.92 Acres
- Year built:
- 1978
- Baths:
- MLS#:
- 9434706
ADDITIONAL INFORMATION
41+ TOTAL ACRES OF LAND (4 TAX PARCELS) Absolutely beautiful and unique property in high-traffic location in Manor. Approximately 41 acres of pristine land that includes an approximately 8 acre lake (RAESZ LAKE). ~25 minutes to downtown Austin and ~25 minutes to Bergstrom Airport. Minutes to most major roadways and tollways. This property is zoned such that just about anything can be done there - commercial, high-end acreage lots, etc. Buyer to do all due diligence, however contact the listing agent for any information. No FEMA Flood Plain. Interesting fact - this is the property where the movie WHAT'S EATING GILBERT GRAPE was filmed staring Leonardo DiCaprio and Johnny Depp! Ag Exemption. NOTE - TAX states the legal address is 15911 Fay St (which has never been used). Contact listing agent for all information.
- Type:
- Single Family
- Sq.Ft.:
- 2,358
- Status:
- Active
- Beds:
- 3
- Lot size:
- 0.17 Acres
- Year built:
- 2024
- Baths:
- 3.00
- MLS#:
- 9714910
- Subdivision:
- Carillon
ADDITIONAL INFORMATION
MOVE-IN READY! Highly sought-after one story model floorplan! The McKenna is an open concept home with curb appeal. Three beds, 2.5 baths, a flex room and 3 car garage situated on a well-insulated interior homesite in the Master Planned Community of Carillon. This home features upgraded flooring and upscale finishes throughout! Large kitchen island with quartz countertops, single basin sink, upgraded cabinets and hardware, built-in hutch and undercounter lights. The large primary suite with dual vanities in bathroom, large walk-in shower, and passthrough to the utility room. Spacious flex space offers additional private living area or entertainment space! Ask about our current incentives!
- Type:
- Single Family
- Sq.Ft.:
- 1,111
- Status:
- Active
- Beds:
- 3
- Lot size:
- 0.14 Acres
- Year built:
- 2002
- Baths:
- 2.00
- MLS#:
- 2604577
- Subdivision:
- Hamilton Point Ph A
ADDITIONAL INFORMATION
Bright and cheerful, this adorable 3 bedroom, 2 bath house is about 30 minutes to most Austin Tech jobs, UT or downtown Austin. It is located in a pleasant community close to the new Lago Elementary School in Manor. The property and neighborhood are shady with lots of established trees. High ceilings in the living room, Kitchen, dining room and master bedroom give this house an airy open feeling. The floor plan is very efficient and feels like the house has much more square footage. All the bedrooms are good size and capable of having queen size beds. The master bedroom is especially spacious and off to itself facing the manicured back yard. The kitchen has all the necessary appliances and plenty of cabinet space including a pantry. The kitchen breakfast bar looks out to the sunny dining room and the green backyard with fruit trees and roses. Sitting out on the covered back porch and enjoying the distance panoramic view gives one the feeling of serenity and calm. The living room has a darling wood burning fire place which gives the house a warm cottage feel. The separate laundry room near the front is away from the bedrooms so that doing the laundry will not disturb sleepers. The 1 1/2 car garage is mostly finished with a man cave in the 1/2 car space and room for 1 car. On the driveway is private parking for 2 cars under very shady trees. Location, convenience and style make this a very lovely and desirable home to own.
$397,990
13901 Carper Dr Manor, TX 78653
- Type:
- Single Family
- Sq.Ft.:
- 2,473
- Status:
- Active
- Beds:
- 4
- Lot size:
- 0.15 Acres
- Year built:
- 2024
- Baths:
- 3.00
- MLS#:
- 9260663
- Subdivision:
- Carillon
ADDITIONAL INFORMATION
UNDER CONSTRUCTION - EST COMPLETION IN NOW!!!! Photos are representative of plan and may vary as built. The Nicole is a two-story home that offers 2,473 square feet of living space, a two-car garage, 4 bedrooms, 3 bathrooms and a game room. As you walk into the home you will find yourself in a spacious foyer that faces the stairs. As you walk by the stairs, you’ll enter the open family room, kitchen and dining room, all filled with natural lighting from the covered patio out back. The kitchen features a large island that faces the open living area, granite countertops, a large pantry and stainless-steel appliances throughout. The spare bedroom downstairs is close to the front of the home and features a spacious bathroom. Heading upstairs you’ll find yourself in the open game room with an extra storage closet and large utility room attached. Bedroom 3 and 4 are also upstairs off the backside of the game room. Both rooms feature walk-in closets and share a spacious bathroom with storage space. The Master bedroom is also on the second story, towards the front of the game room. The master features plenty of natural lighting, a spacious bathroom and a vast walk-in closet that is sure to impress. This home features full yard irrigation and sod, as well as our HOME IS CONNECTED base package which includes the Alexa Voice control, Front Doorbell, Front Door Deadbolt Lock, Home Hub, Light Switch, and Thermostat.

Listings courtesy of ACTRIS MLS as distributed by MLS GRID, based on information submitted to the MLS GRID as of {{last updated}}.. All data is obtained from various sources and may not have been verified by broker or MLS GRID. Supplied Open House Information is subject to change without notice. All information should be independently reviewed and verified for accuracy. Properties may or may not be listed by the office/agent presenting the information. The Digital Millennium Copyright Act of 1998, 17 U.S.C. § 512 (the “DMCA”) provides recourse for copyright owners who believe that material appearing on the Internet infringes their rights under U.S. copyright law. If you believe in good faith that any content or material made available in connection with our website or services infringes your copyright, you (or your agent) may send us a notice requesting that the content or material be removed, or access to it blocked. Notices must be sent in writing by email to [email protected]. The DMCA requires that your notice of alleged copyright infringement include the following information: (1) description of the copyrighted work that is the subject of claimed infringement; (2) description of the alleged infringing content and information sufficient to permit us to locate the content; (3) contact information for you, including your address, telephone number and email address; (4) a statement by you that you have a good faith belief that the content in the manner complained of is not authorized by the copyright owner, or its agent, or by the operation of any law; (5) a statement by you, signed under penalty of perjury, that the information in the notification is accurate and that you have the authority to enforce the copyrights that are claimed to be infringed; and (6) a physical or electronic signature of the copyright owner or a person authorized to act on the copyright owner’s behalf. Failure to include all of the above information may result in the delay of the processing of your complaint.
Manor Real Estate
The median home value in Manor, TX is $342,500. This is lower than the county median home value of $524,300. The national median home value is $338,100. The average price of homes sold in Manor, TX is $342,500. Approximately 80.9% of Manor homes are owned, compared to 15.98% rented, while 3.12% are vacant. Manor real estate listings include condos, townhomes, and single family homes for sale. Commercial properties are also available. If you see a property you’re interested in, contact a Manor real estate agent to arrange a tour today!
Manor, Texas 78653 has a population of 13,928. Manor 78653 is more family-centric than the surrounding county with 40.27% of the households containing married families with children. The county average for households married with children is 36.42%.
The median household income in Manor, Texas 78653 is $91,285. The median household income for the surrounding county is $85,043 compared to the national median of $69,021. The median age of people living in Manor 78653 is 27.4 years.
Manor Weather
The average high temperature in July is 95.3 degrees, with an average low temperature in January of 37.5 degrees. The average rainfall is approximately 34.6 inches per year, with 0.3 inches of snow per year.
