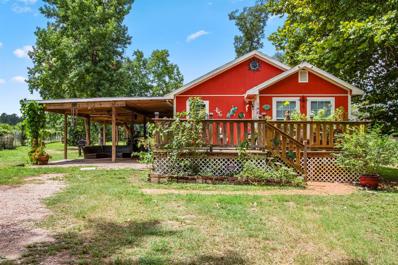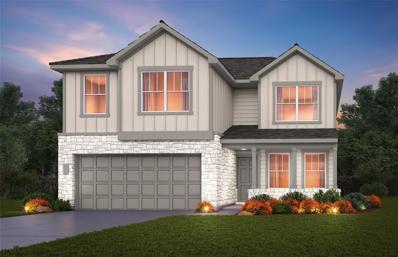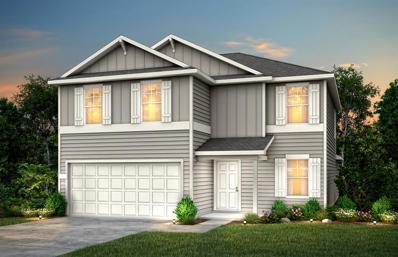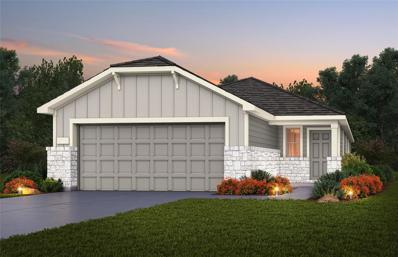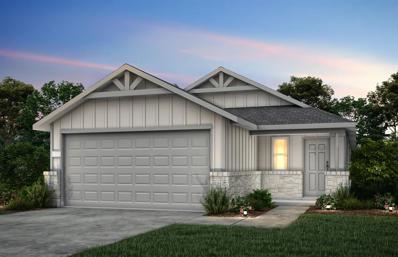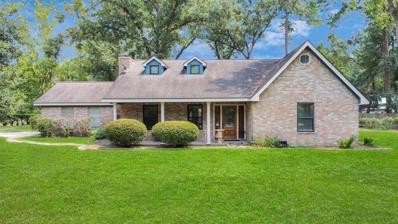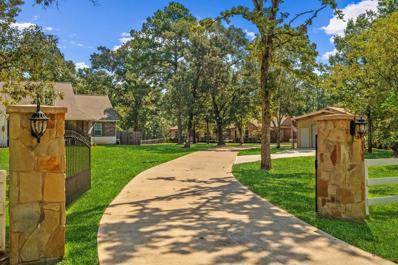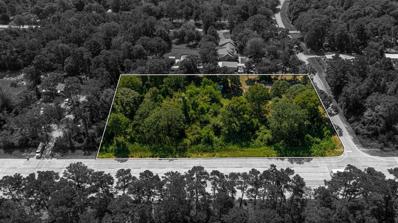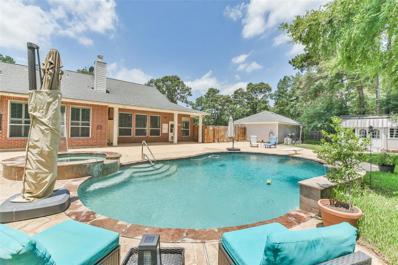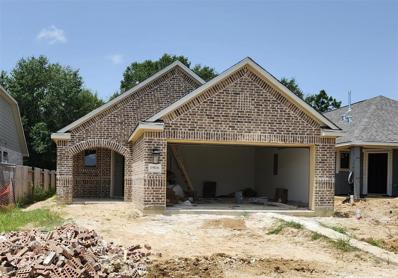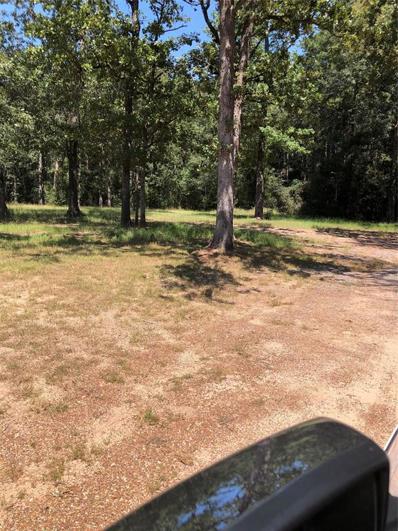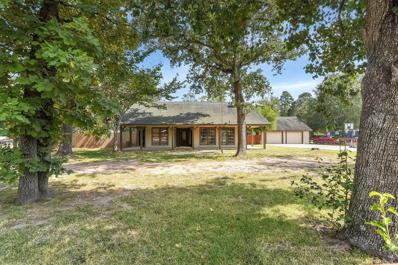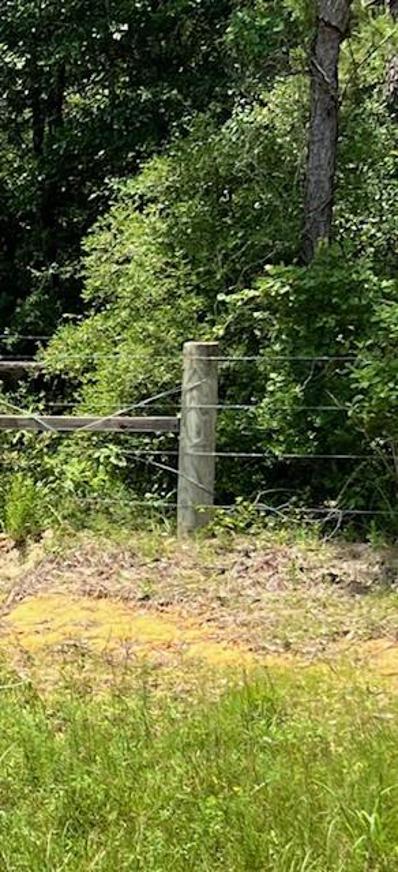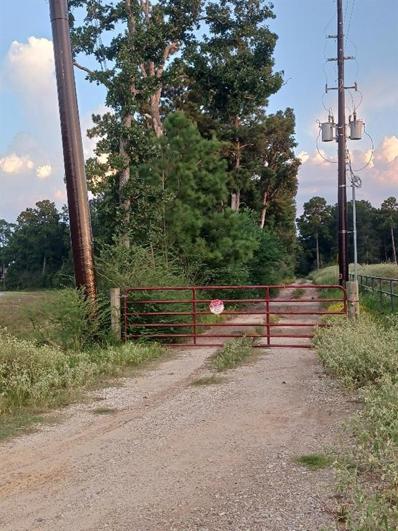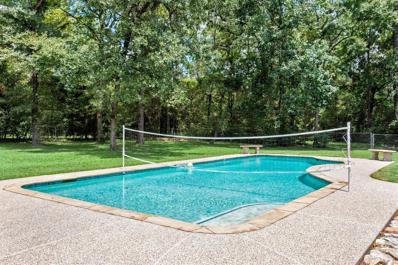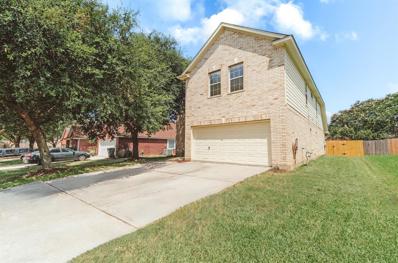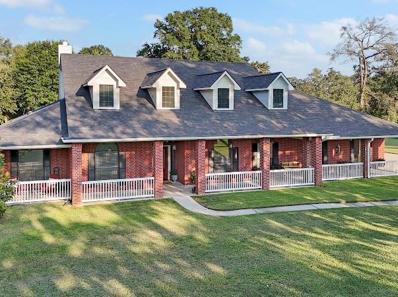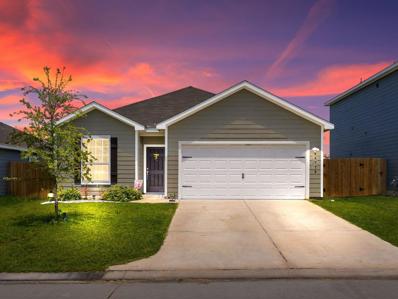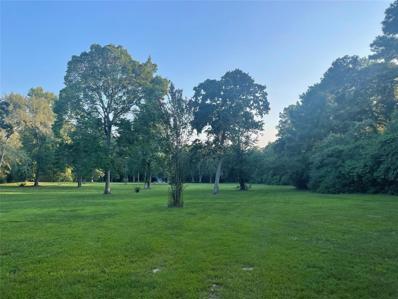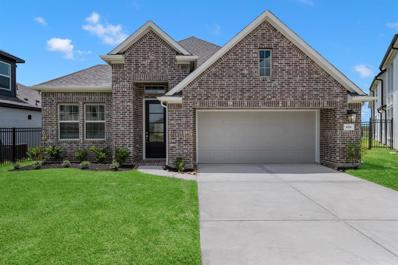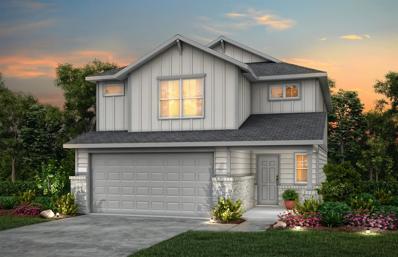Magnolia TX Homes for Rent
$299,000
146 Woodway Drive Magnolia, TX 77355
- Type:
- Single Family
- Sq.Ft.:
- 1,440
- Status:
- Active
- Beds:
- 4
- Lot size:
- 0.69 Acres
- Year built:
- 2016
- Baths:
- 2.00
- MLS#:
- 52944302
- Subdivision:
- Oak Hollow
ADDITIONAL INFORMATION
Country living is waiting for you! Adorable 4 bedroom 2 bath remodeled home on just under an acre ready for you to live out your dream of a country lifestyle close to the quaint town of Magnolia. Huge covered patio perfect for entertaining or working on projects. Fully fenced for all of your critters. Storage shed can be included for nominal fee. Home had recent inspection.
- Type:
- Single Family
- Sq.Ft.:
- 3,391
- Status:
- Active
- Beds:
- 4
- Lot size:
- 0.95 Acres
- Year built:
- 2024
- Baths:
- 3.10
- MLS#:
- 64046752
- Subdivision:
- Clear Creek Forest 11
ADDITIONAL INFORMATION
Experience the best of both worlds with this stunning custom home that embodies country living while being just a stone's throw from the city. This exquisite residence features an inviting open floor plan with a thoughtfully designed split bedroom layout. The spacious kitchen connects to the living room and breakfast area, boasting a large island with a sink and bar space, elegant quartz countertops, and a subway tile backsplash. Equipped with stainless steel appliances and ample recess lighting, The living area and primary suite are adorned with cathedral ceilings, adding a touch of grandeur to the home. The lavish primary bath is a true retreat, offering separate vanities with sinks, a freestanding tub, and an enclosed shower with dual shower heads. Natural light floods the living room and breakfast area through expansive windows, creating a bright and airy atmosphere. Step outside to a generous back porch perfect for relaxation, and a spacious backyard filled with mature trees.
- Type:
- Single Family
- Sq.Ft.:
- 4,419
- Status:
- Active
- Beds:
- 4
- Lot size:
- 2.18 Acres
- Year built:
- 1999
- Baths:
- 3.20
- MLS#:
- 21762572
- Subdivision:
- High Meadow Ranch 04
ADDITIONAL INFORMATION
Back on the market & your opportunity to live the country dream. High Meadow Ranch rolling terrain with space for horses or just a chance to feel the privacy. Close to all the new amenities of Magnolia. Country living with urban amenities close at hand. Great 2 story home centered in 2+ acres. Designed for active living, the 3 car garage was repurposed for workouts & added bunk room/rec room to square footage. New 2 car garage w/carport. Upgraded bathrooms. Grand entryway, high ceilings, curved staircase. Downstairs mini primary suite with entrance and patio. Primary suite up with renovated shower, granite countertops, walk-in closet. Home office. A primary on both floors. Large covered patios with fans overlook pond. Walking trails, community pool, pickle ball court easy walk from back door.
- Type:
- Land
- Sq.Ft.:
- n/a
- Status:
- Active
- Beds:
- n/a
- Lot size:
- 1 Acres
- Baths:
- MLS#:
- 62231282
- Subdivision:
- High Meadow Ranch
ADDITIONAL INFORMATION
Super *rare* opportunity in Montgomery County's highly sought after premier country community, near SH 249 ~ *1* acre wooded lot on a quiet cul-de-sac, with established neighboring properties. The wooded nature of this property affords the future homeowner to clear as desired, with the ability to leave wooded boundary lines for maximizing privacy. The street past this property has just a few homes, so traffic will be minimal. The deed restrictions dictate a 70' building line, which allows for an over-sized backyard. Community amenities are located nearby, at Village Creek and Champions Drive, and include a pool, splash pad, a rustic style pavilion with kitchen, tennis courts, and playground. This community also boasts a golf course, High Meadow Ranch Golf Club, designed to best showcase the clusters of native pines, oaks, hardwoods, and natural ravines, creating a peaceful environment to enjoy a round of golf. This is truly a hard to find lot, in Magnolia ISD.
- Type:
- Single Family
- Sq.Ft.:
- 2,494
- Status:
- Active
- Beds:
- 5
- Year built:
- 2024
- Baths:
- 3.00
- MLS#:
- 21356524
- Subdivision:
- Decker Farms
ADDITIONAL INFORMATION
Ready in October! Welcome to the Enloe plan at Centex Homes Decker Farms in Tomball! This charming 2-story residence offers an open-concept layout, 2479 square feet, 5 bedrooms & 3 baths with a HUGE game room and a spacious family room. The modern kitchen features White 42" soft-close cabinets and drawers, granite countertops, a large island, and state-of-the-art appliances â?? including a refrigerator, washer, and dryer! Retreat to the 1st floor primary suite with an ensuite bathroom with a separate tub and tiled shower. The walk-in closet is incredible! This home features a second bedroom and ensuite full bath on the main floor â?? a perfect guest retreat! Enjoy the fully landscaped yard and irrigation. Nearby Tomball provides a small-town ambiance while offering easy access to major highways & dining.
- Type:
- Single Family
- Sq.Ft.:
- 2,428
- Status:
- Active
- Beds:
- 4
- Year built:
- 2024
- Baths:
- 2.10
- MLS#:
- 5931122
- Subdivision:
- Decker Farms
ADDITIONAL INFORMATION
Ready in October! The Granville plan by Centex Homes features an open-concept layout that seamlessly combines living, dining, and kitchen spaces, creating an inviting and spacious atmosphere. A study with glass doors is a perfect home office! The gourmet kitchen features White 42â?? cabinets complete with hardware and soft closed doors & drawers, stainless steel appliances, and tile backsplash. The 1st floor primary suite features a garden tub and walk-in shower with beautiful tile surround. Three additional bedrooms and a HUGE gameroom highlight the 2nd story. A fully sodded yard, full irrigation system & full gutters complete the exterior. Situated within the esteemed Tomball ISD, this community provides access to top-rated schools. Nearby Tomball provides a charming small-town ambiance while offering easy access to major highways, and premier shopping, dining, and entertainment options.
- Type:
- Single Family
- Sq.Ft.:
- 1,576
- Status:
- Active
- Beds:
- 3
- Year built:
- 2024
- Baths:
- 2.00
- MLS#:
- 20086654
- Subdivision:
- Decker Farms
ADDITIONAL INFORMATION
Ready in November. The Beeville by Centex. A home that truly meets your needs. The beautiful kitchen includes rich 42" white cabinets, an island with an overhang, and plenty of counter space. The backyard is perfect for entertaining friends and family! There are three spacious bedrooms and two full baths; all with ample closet space. A covered patio and full irrigation are also included. Schedule your appointment today!
- Type:
- Single Family
- Sq.Ft.:
- 1,515
- Status:
- Active
- Beds:
- 3
- Year built:
- 2024
- Baths:
- 2.00
- MLS#:
- 21532170
- Subdivision:
- Decker Farms
ADDITIONAL INFORMATION
Ready in October. The Taft by Centex. A home that truly meets your needs. The beautiful kitchen includes rich cabinets, an island and breakfast bar with an overhang, and plenty of counter space. The backyard is perfect for entertaining friends and family! There are three spacious bedrooms and two full baths; all with ample closet space. A study completes the space for a home office or play area for the kids! Schedule your appointment today!
- Type:
- Single Family
- Sq.Ft.:
- 1,878
- Status:
- Active
- Beds:
- 4
- Lot size:
- 0.72 Acres
- Year built:
- 1982
- Baths:
- 3.00
- MLS#:
- 38219287
- Subdivision:
- Woodloch Forest 02
ADDITIONAL INFORMATION
Located at Rosehill in Magnolia is this charming 4 bedroom 3 bath home located on a spacious corner lot with mature trees and lush lawn. This mature neighborhood offers a low 1.6 tax rate and is non HOA community. Inside, you are greeted with a warm home with a mix of modern updates, functionality and country feel. The kitchen has been updated with a modern country style cabinet paint theme with stainless appliances. Quartz countertop and stylish tile back splash is balanced out with a large farm house sink with bright lighting above. The dining provides a deep view into the lush green back yard. The master bath also follows the theme with modern tile floors, large soaking bathtub and spacious glass surround shower. The bedrooms are large with walk in closets. A bonus floor features a family area with bedroom and bath perfect for children. The feel and possibilities the home offer with the large back yard are endless. Plenty of space for pets! Schedule an appointment today!
- Type:
- Single Family
- Sq.Ft.:
- 2,736
- Status:
- Active
- Beds:
- 3
- Lot size:
- 1.26 Acres
- Year built:
- 2017
- Baths:
- 3.10
- MLS#:
- 27793959
- Subdivision:
- Estates On Hidden Lake
ADDITIONAL INFORMATION
Sittinâ?? pretty on over an acre, this brick beauty is a real head-turner! Inside, find a study with French doors and built-ins, a formal dining area, and an open floor plan. The spacious family room has built-ins, a fireplace, and views of the expansive lot. The kitchen boasts double ovens, a gas cooktop, an island, breakfast bar, and stunning granite with under-cabinet lighting. The primary suite features a large walk-in closet, double vanities, a soaking tub, and a separate shower. Two more bedrooms each have their own bath. Enjoy the covered patio, pool, spa, and fire pit outside. A two-car garage, drive-thru shop, and carport complete this gem
- Type:
- Land
- Sq.Ft.:
- n/a
- Status:
- Active
- Beds:
- n/a
- Lot size:
- 2.2 Acres
- Baths:
- MLS#:
- 32433605
- Subdivision:
- Alford Estates
ADDITIONAL INFORMATION
A premier commercial opportunity in the rapidly growing Magnolia, TX area! This 2.2-acre tract offers 380 feet of frontage on FM 1488, positioned at a hard corner, making it an ideal site for high-visibility development. With FM 1488 being widened to four lanes, increased traffic flow is anticipated, enhancing the locationâs appeal. The surrounding area is booming with new residential developments, driving demand for essential services and retail. This site is perfect for investors looking to capitalize on the growth by developing a C-store with QSR, a retail strip center, warehouse/office space, a restaurant, or other commercial ventures. Donât miss out on this prime location poised for success!
- Type:
- Single Family
- Sq.Ft.:
- 2,863
- Status:
- Active
- Beds:
- 4
- Lot size:
- 2 Acres
- Year built:
- 2003
- Baths:
- 2.00
- MLS#:
- 81743729
- Subdivision:
- Indigo Lake Estates 02
ADDITIONAL INFORMATION
Welcome to your dream home! Entire interior has been re-painted. This beautiful ranch-style residence, set on a sprawling 2-acre lot, features 4 spacious bedrooms and 2 bathrooms, perfect for family living and entertaining. Inside, the open floor plan provides a seamless flow between the living, dining, and kitchen areas, highlighted by a gourmet kitchen with modern appliances, a large island, and custom cabinetry. The master suite includes a walk-in closet and an en-suite bathroom with a soaking tub. Three additional bedrooms converge to a common area, ideal for a playroom, home office, gym, or hobby space. Outside, enjoy a spacious patio perfect for dining and entertaining, lush landscaping with manicured lawns and mature trees, and ample parking with a large driveway and 2-car detached garage. Plus, RV parking is allowed, offering plenty of space for travel enthusiasts. Enjoy the perfect blend of modern convenience and rural charm in this idyllic property.
Open House:
Friday, 11/29 11:00-5:30PM
- Type:
- Single Family
- Sq.Ft.:
- 1,732
- Status:
- Active
- Beds:
- 3
- Year built:
- 2024
- Baths:
- 2.10
- MLS#:
- 19964687
- Subdivision:
- Emory Glen
ADDITIONAL INFORMATION
The Maverick- The streamlined yet sophisticated floor plan is what draws people to the single-story Maverick , which features an open concept kitchen, dining area and living room at the heart of the home. At the back of the Maverick, a spacious primary retreat offers ample privacy and impressive backyard views, as well as an expansive walk-in closet and dual sinks. This plan also features an enclosed study and two additional bedrooms. Those who love to dine or entertain al fresco will love the homeâ??s backyard covered patio. Home backs to the Woods
$595,000
19190 Todd Road Magnolia, TX 77355
- Type:
- Other
- Sq.Ft.:
- n/a
- Status:
- Active
- Beds:
- n/a
- Lot size:
- 4.94 Acres
- Baths:
- MLS#:
- 48833279
- Subdivision:
- Alford Estates
ADDITIONAL INFORMATION
4.93 ACRES JUST OFF THE NEW MAGNOIA PARKWAY PROPERTY HAS (3) AEROBIC SEWER SYSTEMS WITH (1) WATER WELL! NEAR SCHOOLS, CHURCHES AND NEW AGGIE HWY! MOBILE HOMES WILL BE REMOVED FROM PROPERTY! LOT SIZE: 566X392. Property shows previous drill site on survey.
- Type:
- Single Family
- Sq.Ft.:
- 2,051
- Status:
- Active
- Beds:
- 3
- Lot size:
- 0.51 Acres
- Year built:
- 1984
- Baths:
- 2.00
- MLS#:
- 94282828
- Subdivision:
- Woodloch Forest 02
ADDITIONAL INFORMATION
Beautiful country home situated in a quiet and peaceful subdivision. This home features a modern kitchen with granite countertops and open to the family room, stainless steel appliances, kitchen island, High vaulted ceilings in family room, a rustic brick fireplace with antique wood burning stove, large sun room overlooks the pool with waterfall, slide and grotto, pergola, 2 car detached garage with extra back storage space or workshop. extra wide concrete driveway, and fenced and gated. Many beautiful trees decorate the property, including tree in the back yard and a tall Magnolia tree in the front. Home and Property has never Flooded. Convenient access to 2920, 249 and 99 Grand parkway. Tomball Schools District.
$799,999
001 Fitz Lane Magnolia, TX 77355
- Type:
- Land
- Sq.Ft.:
- n/a
- Status:
- Active
- Beds:
- n/a
- Lot size:
- 9.98 Acres
- Baths:
- MLS#:
- 81957581
- Subdivision:
- N/A
ADDITIONAL INFORMATION
This versatile 10+/- acre parcel of unrestricted land offers endless potential for both residential and commercial development. Nestled in a semi-rural area, this property is conveniently located right off of Grand Pines and adjacent to the picturesque Glenmont Estates. The lot is densely wooded, providing a serene and natural setting, perfect for creating a private retreat or a distinctive business location. The property is fully fenced with a cleared fence line around the perimeter, ensuring easy access and security. You can explore the entire boundary comfortably with an ATV. Despite its expansive size, the land features approximately 70 feet of road frontage to Grand Pines, offering a manageable entry point to the broader expanse of the lot. This unique combination of accessibility and seclusion makes it an ideal canvas for your vision.
- Type:
- Land
- Sq.Ft.:
- n/a
- Status:
- Active
- Beds:
- n/a
- Lot size:
- 4.1 Acres
- Baths:
- MLS#:
- 53281238
- Subdivision:
- Dorinda M Goheen Surv A-234
ADDITIONAL INFORMATION
This versatile property offers endless possibilities with no restrictions and is not located in a flood zone. Currently AG exempt, the gated entrance off the highway boasts 150' of Grand Pines frontage. The dense underbrush features tall pines and various tree species, perfect for commercial or residential use. Together with another lot, this property provides ample space for your vision. Buyer to upgrade survey. Lot size is 418829 square feet.
$190,000
17414 Walnut Ln Magnolia, TX 77355
- Type:
- Single Family
- Sq.Ft.:
- 2,128
- Status:
- Active
- Beds:
- 3
- Lot size:
- 0.46 Acres
- Year built:
- 1981
- Baths:
- 2.00
- MLS#:
- 32182208
- Subdivision:
- Dogwood Hills
ADDITIONAL INFORMATION
Unrestricted!! Manufactured home on .46 acres. Get out of the city and call this your home. Home features a large covered front deck/patio, a firewood burning fireplace, spacious backyard, primary bedroom has 2 walk in closets, playground in the front yard. Got new skirting installed and paint in living room, and guest bedrooms. Fully and partially fenced- bring your horses. Great location, only 10 min from Magnolia. Lots of retail and restaurants. No HOA/MUD! School zoned to Magnolia ISD.
- Type:
- Single Family
- Sq.Ft.:
- 3,218
- Status:
- Active
- Beds:
- 4
- Lot size:
- 6.44 Acres
- Year built:
- 1998
- Baths:
- 3.10
- MLS#:
- 72566686
- Subdivision:
- Magnolia West
ADDITIONAL INFORMATION
6.4400 Acres, horses and all animals welcome. Serenity can be yours with trees all around. The property is completely fenced so you enter on your own gated driveway that opens to your own winding country road. Tucked into the trees is a ONE story, 4/6 bedrooms, 3.5 bathrooms home, with a guest suite for that nanny, mother-in-law, or out of town guests. Fenced area around Pool, pool volleyball anyone? Detached oversized garage/workshop with cover for tractor/trailer/boat/etc, A separate covered area to store your RV, gardening shed complete with beds ready for you to plant herbs, flowers, or vegetables, and much, much more.
- Type:
- Single Family
- Sq.Ft.:
- 2,812
- Status:
- Active
- Beds:
- 4
- Lot size:
- 0.18 Acres
- Year built:
- 2006
- Baths:
- 2.10
- MLS#:
- 94598856
- Subdivision:
- Lakes Of Magnolia
ADDITIONAL INFORMATION
The property at 30519 Red Bluff Circle, Magnolia, TX 77355, is a spacious two-story single-family home built in 2006, offering 2,812 square feet of living space. The home features 4 bedrooms, 2.5 bathrooms, and is situated on a 7,813 square foot lot in the Lakes of Magnolia neighborhood. The exterior is primarily brick, and the house sits on a slab foundation with a composition roof. Inside, the home youâ??ll find an open floor plan with a large living room, dining area, and a kitchen with ample counter space. The primary bedroom is located on the first floor and includes an ensuite bathroom. All other rooms + bonus space are located upstairs! Conveniently located & zoned to Magnolia ISD.
- Type:
- Single Family
- Sq.Ft.:
- 3,846
- Status:
- Active
- Beds:
- 4
- Year built:
- 2007
- Baths:
- 3.00
- MLS#:
- 84888329
- Subdivision:
- River Park Ranch
ADDITIONAL INFORMATION
Come fall in Love with this beautiful spacious 1 story home with a large front porch on 5+ acres with a pool, in the popular sought after River Park Ranch Community. Country living at its best with all the conveniences of the city and shopping a short drive away. This home is gated and fully fenced. 4 BR/3 BA with formal dining/office, den, fireplace, game room with fresh paint throughout the home. The kitchen features new double ovens and new gas stovetop, a breakfast bar and breakfast area with windows viewing the gorgeous pool and patio area. Enjoy the beauty of nature at all angles on this property. Unwind by the pool or relax under the covered patio! The perfect place to entertain your guests or relax alone! Lots of extras on this home. Solar panels (2021), new roof (2021), water softener (2022) sprinkler system & water well. Storage building, horses welcome! Convenient to local schools, HWY 249, 99, Tomball & The Woodlands. Make your appointment now to see this lovely property!
$258,000
26720 Frost Drive Magnolia, TX 77355
- Type:
- Single Family
- Sq.Ft.:
- 1,580
- Status:
- Active
- Beds:
- 3
- Lot size:
- 0.11 Acres
- Year built:
- 2022
- Baths:
- 2.00
- MLS#:
- 68194198
- Subdivision:
- Williams Trace
ADDITIONAL INFORMATION
Absolutely charming 2022 LGI home, a single-story gem nestled in a fantastic community w/ splash pad, playground, shaded picnic areas & scenic trails. This home boasts a spacious 2-car garage and easy, low-maintenance lawn care. Inside, an open-concept layout bathed in natural light greets you, with full blinds throughout for added privacy. The formal dining area at the entry flows seamlessly into a well-equipped kitchen featuring Whirlpool stainless steel appliances, ample storage, granite countertops, and bar seating for four. The kitchen opens to a spacious and inviting living room with lovely French doors leading to the covered patio and fully fenced yard. The ownerâ??s suite is a private retreat, featuring an en-suite bath with a soaking tub and separate shower. Two additional well-sized bedrooms share another full bath. If youâ??re seeking a low-maintenance, practically new home with charm and modern conveniences, this is the one for you!
- Type:
- Land
- Sq.Ft.:
- n/a
- Status:
- Active
- Beds:
- n/a
- Lot size:
- 7.1 Acres
- Baths:
- MLS#:
- 21646272
- Subdivision:
- Indigo Lake Estates
ADDITIONAL INFORMATION
Gorgeous 7.10 +/- acres located in the Indigo Lake Estates subdivision. Property is mostly cleared with some of it being wooded. Come build that custom home you have wanted to build. No MUD tax. Magnolia ISD. Amenities include Indigo Lake which is a private lake used year round for fishing, boating and water sports. It has a large beach area and park with picnic tables. Also, there are soccer, softball and baseball fields and a covered basketball court. Several other parks with playground equipment for the children. Miles of nature/ riding trails as well as an arena area for equestrian events. Call Indigo Lake Estates your new home!
- Type:
- Single Family
- Sq.Ft.:
- 1,992
- Status:
- Active
- Beds:
- 3
- Year built:
- 2024
- Baths:
- 2.00
- MLS#:
- 83410345
- Subdivision:
- Emory Glen
ADDITIONAL INFORMATION
The Juniper Plan - The spacious Juniper floor plan has everything you need to enjoy everyday life, from large study and spaces to a grand kitchen, living and dining area and a sizable primary retreat tucked neatly away at the back of the home. As a single-story home, the Juniper floor plan offers the convenience of seamless accessibility throughout its well-designed layout.
- Type:
- Single Family
- Sq.Ft.:
- 2,041
- Status:
- Active
- Beds:
- 4
- Year built:
- 2024
- Baths:
- 3.00
- MLS#:
- 83238959
- Subdivision:
- Decker Farms
ADDITIONAL INFORMATION
Ready in September. Presenting the Lincoln plan by Centex Homes, w/4 bedrooms and 3 full baths, this home is perfect for you. An open-concept layout connects the main living areas. The spacious kitchen w/42â?? white cabinets w/soft closed doors and drawers provides ample storage space. Adjacent to the kitchen, the dining area offers a place for family meals opening into the gathering room. A downstairs guest suite finishes off the first floor. The second-floor primary suite features a large bedroom, a walk-in closet, and a well-appointed en-suite bathroom. Spacious secondary bedrooms open off to a game room. A covered patio w/a finished yard including a sprinkler system completes the package! Our amenities include a community park, walking trails, and recreational areas. Enjoy easy access to highways, shopping, dining, and excellent schools in the coveted Tomball ISD. Don't miss the chance schedule a tour today!
| Copyright © 2024, Houston Realtors Information Service, Inc. All information provided is deemed reliable but is not guaranteed and should be independently verified. IDX information is provided exclusively for consumers' personal, non-commercial use, that it may not be used for any purpose other than to identify prospective properties consumers may be interested in purchasing. |
Magnolia Real Estate
The median home value in Magnolia, TX is $264,100. This is lower than the county median home value of $348,700. The national median home value is $338,100. The average price of homes sold in Magnolia, TX is $264,100. Approximately 52.24% of Magnolia homes are owned, compared to 38.47% rented, while 9.29% are vacant. Magnolia real estate listings include condos, townhomes, and single family homes for sale. Commercial properties are also available. If you see a property you’re interested in, contact a Magnolia real estate agent to arrange a tour today!
Magnolia, Texas 77355 has a population of 2,303. Magnolia 77355 is less family-centric than the surrounding county with 37.86% of the households containing married families with children. The county average for households married with children is 38.67%.
The median household income in Magnolia, Texas 77355 is $63,661. The median household income for the surrounding county is $88,597 compared to the national median of $69,021. The median age of people living in Magnolia 77355 is 36.6 years.
Magnolia Weather
The average high temperature in July is 93.2 degrees, with an average low temperature in January of 40.6 degrees. The average rainfall is approximately 49.1 inches per year, with 0 inches of snow per year.
