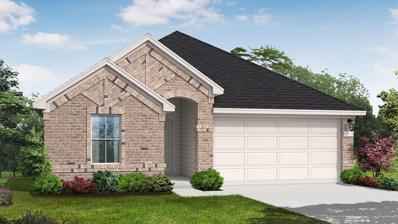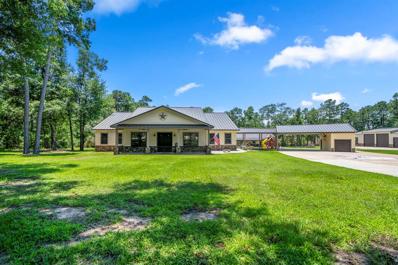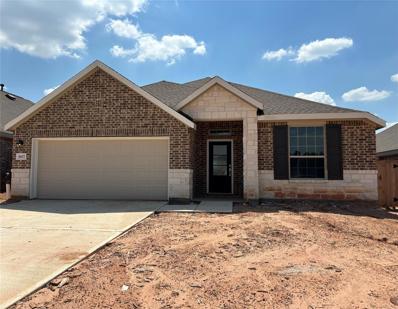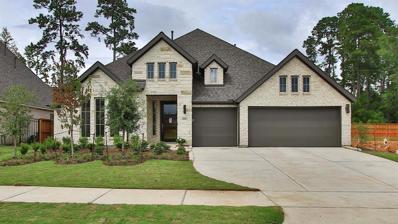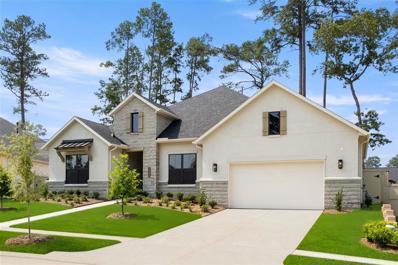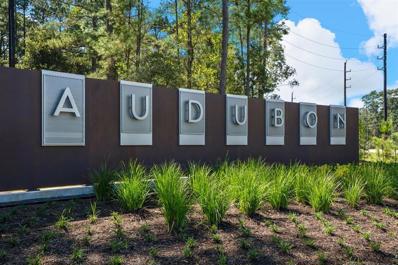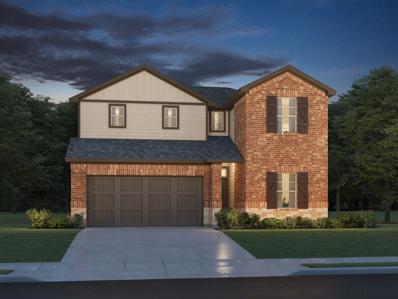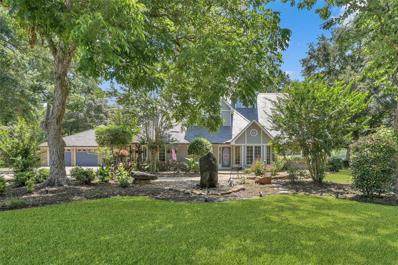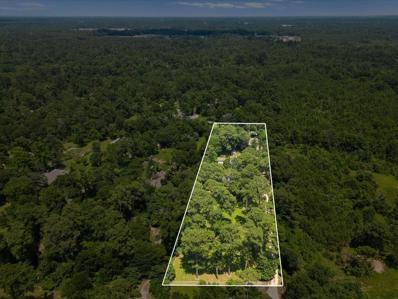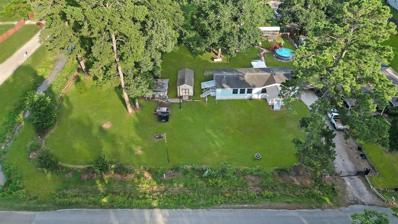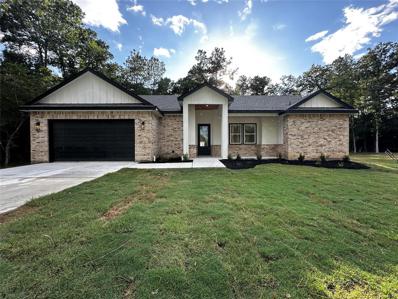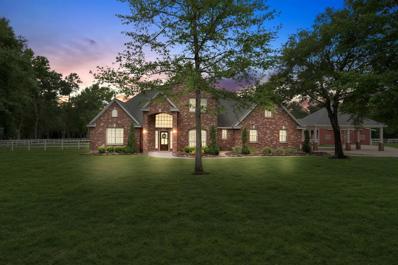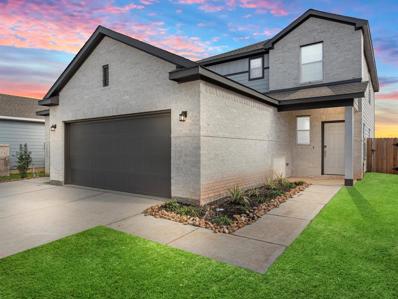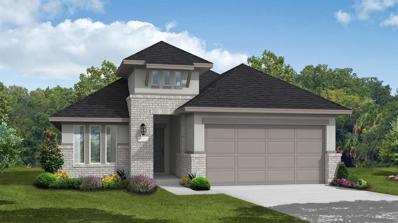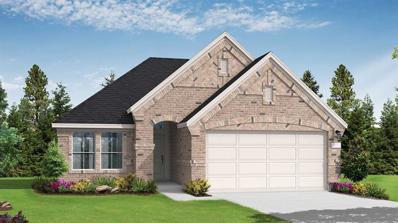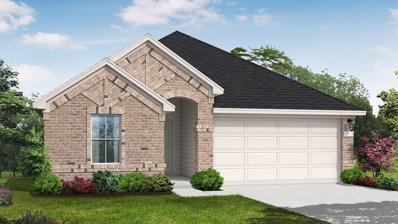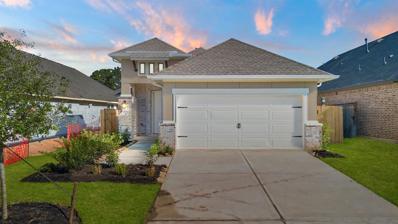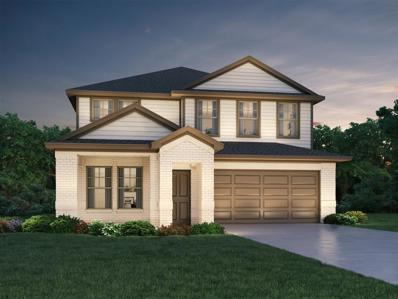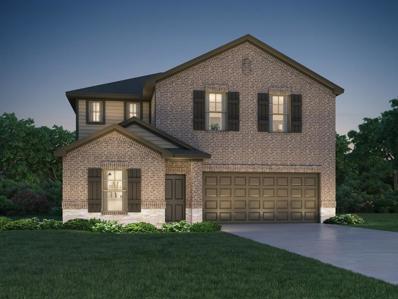Magnolia TX Homes for Rent
- Type:
- Single Family
- Sq.Ft.:
- 2,074
- Status:
- Active
- Beds:
- 3
- Year built:
- 2024
- Baths:
- 3.00
- MLS#:
- 35580258
- Subdivision:
- Escondido
ADDITIONAL INFORMATION
Exquisite 4 Bed, 3 Bath Single-Story Home in Escondido 50â?? Community. Discover your dream home at 42111 Misterio Hills Rd. This elegant single-story, 2049 sq. ft. residence offers luxurious living in the desirable Escondido 50â?? community. Priced at $354,565, this meticulously crafted home features: Spacious Layout: 4 Bedrooms: Generous and well-lit bedrooms, perfect for families. 3 Bathrooms: Modern fixtures and finishes for a spa-like experience. Open Concept Living: Gourmet Kitchen: Upgraded with Whirlpool built-in appliances, granite countertops, and a stylish backsplash. Elegant Interiors: Luxury Vinyl Plank Flooring: High-quality Bergamont Park flooring. Modern Light Fixtures: Gather Brushed Nickel package enhancing every room. Durango Beech Square Cabinets: Elegant cabinetry in kitchen and bathrooms. Primary Suite: Separate tub and shower, Marlana Marble vanity countertops, and chrome fixtures. Bow Window: Adds charm and natural light to the master bedroom.
$1,650,000
9914 Crestwater Circle Magnolia, TX 77354
- Type:
- Single Family
- Sq.Ft.:
- 4,409
- Status:
- Active
- Beds:
- 4
- Lot size:
- 3.97 Acres
- Year built:
- 2014
- Baths:
- 3.20
- MLS#:
- 94412568
- Subdivision:
- Lake Windcrest 04
ADDITIONAL INFORMATION
Welcome to your own private oasis in Lake Windcrest! This stunning property spans near 4 acres and offers a main home, guest home, outdoor kitchen, pool, and large shop. As you enter the property through one of the two gated driveways, you'll be greeted by lush green grass and expansive patio spaces totaling over 4,000 square feet. The main home boasts luxurious features such as upgraded appliances, a wet bar, gun room, formal living and dining areas, as well as spacious bedrooms and living areas. The home is also equipped with a Genrac generator. The guest home is just under 1,700 square feet and offers 2 bedrooms and 2 baths. Step outside to the expansive pool area, complete with a large pool, spa, outdoor bathroom, and kitchen. The impressive 40x80 workshop features 5 bays and is even stubbed out for a bathroom, making it ideal for a variety of uses. With its convenient location and abundance of amenities, this property offers the ultimate blend of luxury, comfort, and functionality
- Type:
- Single Family
- Sq.Ft.:
- 1,801
- Status:
- Active
- Beds:
- 3
- Year built:
- 2024
- Baths:
- 2.00
- MLS#:
- 42410360
- Subdivision:
- Magnolia Ridge
ADDITIONAL INFORMATION
NEW! Lennar Homes Wildflower Collection ''Lantana II" C Plan in Magnolia Ridge. Providing an excellent layout for families, this single-level home has an airy design thatâ??s shared by the kitchen, nook and family room. A covered patio invites outdoor living, while a formal dining room and two secondary bedrooms add flexibility. The ownerâ??s suite enjoys privacy, nestled in a back corner location. Prices and features may vary and are subject to change. Photos are for illustrative purposes only.
- Type:
- Single Family
- Sq.Ft.:
- 3,391
- Status:
- Active
- Beds:
- 4
- Year built:
- 2024
- Baths:
- 3.10
- MLS#:
- 90574584
- Subdivision:
- Northgrove
ADDITIONAL INFORMATION
Ready for Move-in! Home office with French doors frame entry. Open family room with a sliding glass door and wood mantel fireplace extends to kitchen and dining area. Island kitchen with built-in seating space features a walk-in pantry, double wall oven, and 5-burner gas cooktop. Secluded primary suite with a wall of windows. Primary bathroom features a French door entry, dual vanities, garden tub, separate glass enclosed shower, a linen closet and two walk-in closets. Large game room with French door entry and a wall of windows just off the family room. Private guest suite with a full bathroom and a walk-in closet. A Hollywood bathroom, additional bedrooms and utility room completes this spacious design. Extended covered backyard patio. Mud room just off the three-car garage.
Open House:
Saturday, 11/30 12:00-4:00PM
- Type:
- Single Family
- Sq.Ft.:
- 3,018
- Status:
- Active
- Beds:
- 4
- Year built:
- 2023
- Baths:
- 4.00
- MLS#:
- 93501750
- Subdivision:
- Audubon
ADDITIONAL INFORMATION
MLS# 93501750 - Built by Drees Custom Homes - Ready Now! ~ The Presley III is an impressive single-story design. This home boasts a large and private owner's suite and bath with three additional bedrooms and baths! The 3D tour in this listing is for illustration purposes only. Options and finishes may differ in the actual home for sale. Any furnishings shown are not a part of the listing unless otherwise stated..
- Type:
- Single Family
- Sq.Ft.:
- 3,068
- Status:
- Active
- Beds:
- 4
- Year built:
- 2024
- Baths:
- 3.10
- MLS#:
- 81133860
- Subdivision:
- Audubon
ADDITIONAL INFORMATION
MLS# 81133860 - Built by Drees Custom Homes - Ready Now! ~ Enjoy grand living in the Granbury - the new, elegant plan packed full of wonderful design features. No space is wasted in this single-story layout. This home boasts 4 spacious bedrooms, open living triangle perfect for entertaining with ease, a 3-car garage plus private study and media room!
- Type:
- Single Family
- Sq.Ft.:
- 2,180
- Status:
- Active
- Beds:
- 4
- Year built:
- 2024
- Baths:
- 3.00
- MLS#:
- 88493696
- Subdivision:
- Magnolia Place
ADDITIONAL INFORMATION
Brand new, energy-efficient home available by Aug 2024! Decide what to wear in the expansive walk-in closet of the primary suite. White cabinets with white quartz countertops, light tone EVP flooring and multi-tone carpet in our Lush package. From the high $200s. Conveniently located near the intersection of Spur 149 and FM-1488, Magnolia Place allows you to escape the bustle of the city without adding to your commute. Enjoy family time at the planned playground and pavilion, or explore the meandering walking trails throughout the community.We also build each home with innovative, energy-efficient features that cut down on utility bills so you can afford to do more living.* Each of our homes is built with innovative, energy-efficient features designed to help you enjoy more savings, better health, real comfort and peace of mind.
$975,000
26414 Pin Oak Dr Magnolia, TX 77354
- Type:
- Single Family
- Sq.Ft.:
- 6,603
- Status:
- Active
- Beds:
- 6
- Lot size:
- 2.32 Acres
- Year built:
- 1982
- Baths:
- 6.10
- MLS#:
- 94649122
- Subdivision:
- Rustic Oaks
ADDITIONAL INFORMATION
Custom built, 6,603 sqf French Estate, with 100-year slate roof. No HOA- light c.c.& râ??s to protect quiet neighborhood integrity which has a calmness award level of 99%. Private well, (public water available). Septic-new sump in 2022. 6 generous sized bedrooms, 6 full baths and a 1/2 bath. Master suite with master bath updated 7/24.Double sided fireplace in living room-river rock; dining room-marble, freshly painted interior, 2 new air handlers & new ac unit in 2023; updated ceiling fans, fixtures, and some appliances 2022-2024.Oversized detached 3 car garage with attic access. 30 x 40 workshop with 50-amp rv hook-up. 2.32 irrigated acres fenced & cross-fenced with 5' tall pipe fencing housing gated paddocks for your horses, dogs, and kids to frolic in. Mature pin oak trees, nut-producing pecan, fir, magnolia, and other decorative trees. Extensive mature & newly planted landscaping. Two impressive stone fountains embellish the property. Located in award winning Tomball school district.
$725,000
403 Pin Oak Lane Magnolia, TX 77354
- Type:
- Single Family
- Sq.Ft.:
- 3,521
- Status:
- Active
- Beds:
- 5
- Lot size:
- 2.5 Acres
- Year built:
- 1976
- Baths:
- 5.00
- MLS#:
- 95226474
- Subdivision:
- Tall Pines
ADDITIONAL INFORMATION
TWO HOMES, GARAGE APT, AND A BARN ON 2.5 ACRES!! Welcome to your little piece of paradise! Situated at the end of the road, with so much privacy, this property offers 2.5 acres, a main home, a guest home, a garage apartment, and a barn. The main home is so quaint, featuring 3 bedrooms an open floor plan, and tasteful finishes throughout. The 440 sqft garage apt has its own full bath and is the perfect space for living, an office, or a hobby room. The back house is 1281 sqft (built by RVision Homes) and offers 2 beds, 2 baths, a full kitchen and living room. Septic and Roof less than 3 years old, no HOA and light deed restrictions, Chickens and horses allowed! Zoned to the sought after Tomball ISD! Minutes from 249 and 99 for an easy commute. A short drive to The Woodlands, Tomball, and Vintage Park for shopping and dining!
$2,500,000
41702 Woodway Street Magnolia, TX 77354
- Type:
- Other
- Sq.Ft.:
- 2,048
- Status:
- Active
- Beds:
- n/a
- Lot size:
- 18.21 Acres
- Year built:
- 1999
- Baths:
- MLS#:
- 44575912
- Subdivision:
- Abstract Area 5 (Non Fm 149)-Abst-A5
ADDITIONAL INFORMATION
***18 UNRESTRICTED ACRES 1 MILE FROM 249 N AND FM 1486*** 220 Feet of frontage on FM 1486, close to the newest site for Lonestar College in Magnolia and major highways HWY 105, 1774, FM 1488 and spur 149. The property is UNRESTRICTED and can be used for a commercial property or broken into separate lots and sold as residential. Property has electric, water well and sewer. This is the PERFECT LOCATION for whatever you can dream up!!
- Type:
- Land
- Sq.Ft.:
- n/a
- Status:
- Active
- Beds:
- n/a
- Lot size:
- 0.86 Acres
- Baths:
- MLS#:
- 98141093
- Subdivision:
- Woodland Lakes 08 Mag
ADDITIONAL INFORMATION
Looking for your own little slice of Heaven on earth? This almost one acre lot is less than 10 minutes from Old Magnolia. Featuring a pleasing mix of hardwoods and pine trees, this heavily wooded lot allows you to envision your home and choose which trees will accent your new home best. This lot offers tons of privacy- dead end street, no back neighbors, and a neighborhood green space/park on one side. A peaceful creek runs through the back of the property and is the perfect place to enjoy local wildlife. Woodland Lakes is a lightly deed restricted community featuring a fishing lake, clubhouse, and pocket parks. Low HOA, Low Taxes, sought after Magnolia ISD. Manufactured homes not allowed. Sellers already had septic testing and plans drawn up and will share with new buyers.
- Type:
- Single Family
- Sq.Ft.:
- 1,680
- Status:
- Active
- Beds:
- 3
- Lot size:
- 1.02 Acres
- Year built:
- 1996
- Baths:
- 2.00
- MLS#:
- 75451542
- Subdivision:
- Hazy Hollow East Estate 11
ADDITIONAL INFORMATION
Discover your dream home in Magnolia, TX. This picturesque property combines rustic charm with modern amenities, offering 3 bedrooms and 2 bathrooms across a spacious floor plan. The open-concept living area, filled with natural light, is perfect for gatherings and relaxation. The spacious, quaint kitchen provides plenty of room for meal preparation and casual dining. Retreat to the luxurious primary suite with its spa-like bathroom, including a soaking tub and separate shower. Set on 1.09 acres, the expansive backyard is an outdoor lover's paradise, complete with a beautiful above-ground pool and a covered patio for entertaining with stunning countryside views. Additional amenities include a 2-car carport, and a dedicated laundry room. Enjoy peaceful living with no HOA restrictions and easy access to shopping, dining, and top-rated schools. Close to The Woodlands and a short commute to Houston. Don't miss this charming country retreat. Schedule a private showing today!
- Type:
- Single Family
- Sq.Ft.:
- 1,575
- Status:
- Active
- Beds:
- 3
- Year built:
- 2022
- Baths:
- 2.00
- MLS#:
- 81094504
- Subdivision:
- Mill Creek Estates
ADDITIONAL INFORMATION
Back in the Market! BRING ALL OFFERS! . Exceptional 1 Story 3 Bed , 2 Bad 2 Car Garage. This open concept home has a Kitchen/Dining room that open to the Family Room! Primary Suite a HUGE walk in closet!Features include 30" Flat panel maple cabinets w/crown molding , exotic granite, 4 burner gas cook top w/SS appliances, tile wall surrounds in bathrooms, smart home system, full sprinklers, tankless water heater on demand. Fantastic patio and much much more!
$271,861
40530 Tyto Lane Magnolia, TX 77354
- Type:
- Single Family
- Sq.Ft.:
- 1,464
- Status:
- Active
- Beds:
- 3
- Lot size:
- 0.14 Acres
- Year built:
- 2024
- Baths:
- 2.00
- MLS#:
- 95221164
- Subdivision:
- Audubon
ADDITIONAL INFORMATION
Beautiful 1 Story Darlington Floor Plan with 3 Bedrooms, 2 Baths, with a 2 Car Garage. This floor plan boasts a SPACIOUS OPEN CONCEPT FLOOR PLAN and HIGH CEILINGS with the Family Room, Kitchen, Breakfast Room, and 3 Bedrooms with 2 full Baths. Tile and Carpet. You will love the Kitchen with lots of cabinets and granite countertops with under the cabinet lighting, stainless steel appliances, and even a USB outlet. SPRINKLER SYSTEM & fenced backyard! COST AND ENERGY EFFICIENT FEATURES: 16 Seer HVAC System, Honeywell Programmable Thermostat, Pex Hot and cold Water Lines, Radiant Barrier, Rheem® Tankless Gas Water Heater, and Vinyl Double Pane Low E Windows that open to the inside of the home for easy cleaning. Located in Magnolia, TX the new master-planned community Audubon will be conveniently located on both sides of FM-1488 near Mill Creek Road, just along the TX-249 Toll Road. Magnolia ISD.
- Type:
- Single Family
- Sq.Ft.:
- 2,413
- Status:
- Active
- Beds:
- 3
- Year built:
- 2024
- Baths:
- 2.10
- MLS#:
- 93044353
- Subdivision:
- Escondido
ADDITIONAL INFORMATION
This new Thornleigh home for sale in Escondido in Magnolia combines easy elegance with the streamlined versatility to adapt to your familyâ??s lifestyle changes through the years. Escape to the everyday vacation of your oversized Ownerâ??s Retreat, which includes a delightful bathroom and a deluxe walk-in closet. Your open-concept living space awaits your interior design style to create the ultimate atmosphere for special occasions and daily life. The streamlined kitchen is optimized to support solo chefs and family cooking adventures. Unique decorative flair and growing minds are equally at home in the lovely spare bedrooms upstairs. Craft the perfect specialty rooms for you and yours in the sunlit study and the cheerful upstairs retreat, which offers the perfect set up for a media room, billiard table or classroom. Send David Weekleyâ??s Escondido Team a message to begin your #LivingWeekley adventure with this new home in Magnolia, Texas!
- Type:
- Single Family
- Sq.Ft.:
- 2,513
- Status:
- Active
- Beds:
- 4
- Year built:
- 2024
- Baths:
- 3.10
- MLS#:
- 85074822
- Subdivision:
- Westwood 04
ADDITIONAL INFORMATION
Modern 4 Bed,3.5 baths,electric fireplace,& 2-car garage featuring an EV Charging plug.Open living design seamlessly connects the living, dining & kitchen, ideal for hosting gatherings.With 10ft ceilings, 8ft accent painted interior doors, & 6in baseboards.Chefâs kitchen is equipped w/an oversized Quartz island, upgraded backsplash, under cabinet lighting & plugs for a seemless appearance!Soft close Kitchen cabinet doors/drawers & a large walk in pantry. Primary Retreat has a large walk in closet & lavish walk in shower features a rain head & 2 shower heads,stand alone soaking tub,& a door to back patio. Bedroom features include a guest ensuite, a bedroom that could be used as a study with built in bookshelves. Covered patio is great for hosting events & upgraded to include tile, tongue & groove accent ceiling w/2 outdoor fans. This home prioritizes health & comfort with a dedicated dehumidifier & Energy Recovery Ventilator (ERV), ensuring superior indoor air quality year-round.
- Type:
- Single Family
- Sq.Ft.:
- 3,663
- Status:
- Active
- Beds:
- 4
- Lot size:
- 3 Acres
- Year built:
- 1999
- Baths:
- 4.00
- MLS#:
- 90529086
- Subdivision:
- Lake Windcrest 02
ADDITIONAL INFORMATION
Fabulous horse ready property in Lake Windcrest. No rear neighbors, property backs up to 80 wooded acres. Home features 4/5 Bedrooms. 4 baths. Primary and an additional bedroom downstairs. Home sits on 3 acres crossed fence perfect for horses. Home has beautifully remodeled and boasts a stunning kitchen, wood-like tile floors & wood burning fireplace. Light and bright kitchen features granite countertops, white cabinetry w/built-ins, Enormous upstairs game room can be converted into 5th bedroom. 2 finished attic spaces for storage w/ built-in shelves. Plantation shutters. Large covered back porch. Amazing grounds with barn, equipment storage, feed storage, and lots of space to roam. Extra room w/ A/C & heated tack room in barn. 36x36 Barn also features 30 AMP RV hookups. Highly Sought after location in MAGNOLIA ISD
- Type:
- Single Family
- Sq.Ft.:
- 2,178
- Status:
- Active
- Beds:
- 4
- Year built:
- 2024
- Baths:
- 2.10
- MLS#:
- 16756218
- Subdivision:
- Lakes At Black Oak
ADDITIONAL INFORMATION
Designed with your comfort and convenience in mind, the Whitney is anchored by an inviting open-concept living space, featuring a spacious great roomâboasting access to an optional covered patioâthat flows into a versatile dining area and an inviting kitchen with a center island and pantry. Youâll also love the convenient main-floor primary suite, featuring an attached bath and a roomy walk-in closet. Additional main-floor highlights include a laundry room and a valet entrance off the two-bay garage. Heading upstairs, youâll find additional living and private space with a multipurpose game room, surrounded by three generous secondary bedrooms and a full hall bath. Further personalize this home by expanding the garage or by adding a separate tub and shower to the primary suite.
- Type:
- Condo/Townhouse
- Sq.Ft.:
- 1,356
- Status:
- Active
- Beds:
- 3
- Year built:
- 2021
- Baths:
- 2.00
- MLS#:
- 69737738
- Subdivision:
- Enclave At Dobbin 01
ADDITIONAL INFORMATION
Leased thru 7.31.25. Investors opportunity for additional income! This immaculate property boasts a stunning exterior with brick and stone accents. Inside, you'll find a modern open floor plan with spacious family room and dining area that is open to the bright and upgraded kitchen that boasts granite countertops, a breakfast bar, stainless steel appliances, and a kitchen island. The stylish tile backsplash and brushed nickel fixtures add a touch of elegance, and wood grain plank tiling creates a warm and inviting atmosphere. The primary bedroom is large and features and ensuite bathroom with double sinks, a walk-in shower, and a spacious walk-in closet. Two additional generous sized bedrooms are in the home. Step outside to enjoy the covered patio and fenced backyard, perfect for relaxing or entertaining. Front yard maintenance is taken care of for you. **TENANT OCCUPIED. NO SHOWINGS UNTIL OFFER SUBMITTED**
- Type:
- Single Family
- Sq.Ft.:
- 1,767
- Status:
- Active
- Beds:
- 4
- Year built:
- 2024
- Baths:
- 3.00
- MLS#:
- 12523992
- Subdivision:
- Escondido
ADDITIONAL INFORMATION
The Portland - This stunning home boasts 3 bedrooms, and 2 bathrooms, and spans across a spacious 1767 square feet, all on a single-story layout. With a 2-car garage, convenience meets luxury in this modern abode. The open-concept layout is enhanced by the 8'0" Level 1 Interior Doors, creating a seamless flow throughout the home. Upgrade your living experience with optional features like the bow window in the primary bedroom and covered patio with brick columns, perfect for relaxation and entertaining guests. Plus, enjoy the convenience of a mud set shower in the primary bathroom and a whirlpool gas range in the kitchen. Experience luxury living at its finest with Level 2 kitchen and bathroom cabinets, finished in Durango Beech Square - Gunstock. Complete your space with Marlana Marble Vanity Countertops in the bathrooms and Granite Countertops in the kitchen. Don't miss out on the opportunity to make this house your home. Schedule a viewing today and make your dreams a reality!
- Type:
- Single Family
- Sq.Ft.:
- 1,739
- Status:
- Active
- Beds:
- 4
- Year built:
- 2024
- Baths:
- 2.00
- MLS#:
- 13772249
- Subdivision:
- Escondido
ADDITIONAL INFORMATION
The Portland - Welcome to this stunning home, where every detail has been meticulously crafted to elevate your living experience. This beautiful 4-bedroom, 2-bathroom home offers a single-story layout across 1,739 square feet of thoughtfully designed living space, ensuring ample room for relaxation and entertainment. As you step through the door, you're greeted by ambiance throughout the home. Prepare to be captivated by the luxurious touches found throughout the home. The primary suite is a true retreat, boasting a separate tub and shower for indulgent relaxation. Whether you're curling up with a good book or hosting gatherings with friends, the cozy fireplace sets the perfect mood for any occasion. Venture outdoors and discover your private oasis. Schedule a tour today!
- Type:
- Single Family
- Sq.Ft.:
- 2,049
- Status:
- Active
- Beds:
- 4
- Year built:
- 2024
- Baths:
- 3.00
- MLS#:
- 26105735
- Subdivision:
- Escondido
ADDITIONAL INFORMATION
The Carmine Floorplan - This 1-story beauty boasts 2,049 square feet of luxury living space, complete with a 2-car garage featuring elegant interior finishes like brushed nickel light fixtures, South Texas brick exteriors with gray mortar, and SW 9170 Acier exterior paint. Additional upgrades available include a flex room, outdoor kitchen pre-plumb, and alternate kitchen layout. Don't miss the chance to make this your dream home - Visit today!
- Type:
- Single Family
- Sq.Ft.:
- 1,724
- Status:
- Active
- Beds:
- 4
- Year built:
- 2024
- Baths:
- 2.00
- MLS#:
- 37502048
- Subdivision:
- Escondido
ADDITIONAL INFORMATION
Leona Floorplan- Introducing our Leona floor plan! This charming 1-story residence features 4 bedrooms, 2 baths, and 1,724 sq ft of comfortable living space. Enjoy the convenience of a 2-car garage and a single-story layout, ensuring easy accessibility. Enjoy the elegant Knob Hill brick exteriors and the soothing Scheme 3 exterior paint. Upgrade options include an inviting Texas Covered Patio and a separate tub and shower for ultimate relaxation. With amenities like GAF 30 Year Weatherwood roof shingles and stainless steel appliances, Leona offers both luxury and comfort tailored to your lifestyle. Schedule a tour today!
- Type:
- Single Family
- Sq.Ft.:
- 2,844
- Status:
- Active
- Beds:
- 5
- Year built:
- 2024
- Baths:
- 4.00
- MLS#:
- 2082375
- Subdivision:
- Magnolia Place
ADDITIONAL INFORMATION
Brand new, energy-efficient home available by Jul 2024! Host a game night in the Reynold's sizeable upstairs gameroom. Pebble cabinets with white ice quartz countertops, light beige EVP flooring and grey tone carpet in our Sleek package. From the high $200s. Conveniently located near the intersection of Spur 149 and FM-1488, Magnolia Place allows you to escape the bustle of the city without adding to your commute. Enjoy family time at the planned playground and pavilion, or explore the meandering walking trails throughout the community.We also build each home with innovative, energy-efficient features that cut down on utility bills so you can afford to do more living.* Each of our homes is built with innovative, energy-efficient features designed to help you enjoy more savings, better health, real comfort and peace of mind.
- Type:
- Single Family
- Sq.Ft.:
- 2,585
- Status:
- Active
- Beds:
- 4
- Year built:
- 2024
- Baths:
- 2.10
- MLS#:
- 86264885
- Subdivision:
- Magnolia Place
ADDITIONAL INFORMATION
Brand new, energy-efficient home available by Jul 2024! Open main level has effortless flow between the kitchen, dining and family rooms. White cabinets with white quartz countertops, light tone EVP flooring and multi-tone carpet in our Lush package. From the high $200s. Conveniently located near the intersection of Spur 149 and FM-1488, Magnolia Place allows you to escape the bustle of the city without adding to your commute. Enjoy family time at the planned playground and pavilion, or explore the meandering walking trails throughout the community.We also build each home with innovative, energy-efficient features that cut down on utility bills so you can afford to do more living.* Each of our homes is built with innovative, energy-efficient features designed to help you enjoy more savings, better health, real comfort and peace of mind.
| Copyright © 2024, Houston Realtors Information Service, Inc. All information provided is deemed reliable but is not guaranteed and should be independently verified. IDX information is provided exclusively for consumers' personal, non-commercial use, that it may not be used for any purpose other than to identify prospective properties consumers may be interested in purchasing. |
Magnolia Real Estate
The median home value in Magnolia, TX is $264,100. This is lower than the county median home value of $348,700. The national median home value is $338,100. The average price of homes sold in Magnolia, TX is $264,100. Approximately 52.24% of Magnolia homes are owned, compared to 38.47% rented, while 9.29% are vacant. Magnolia real estate listings include condos, townhomes, and single family homes for sale. Commercial properties are also available. If you see a property you’re interested in, contact a Magnolia real estate agent to arrange a tour today!
Magnolia, Texas 77354 has a population of 2,303. Magnolia 77354 is less family-centric than the surrounding county with 37.86% of the households containing married families with children. The county average for households married with children is 38.67%.
The median household income in Magnolia, Texas 77354 is $63,661. The median household income for the surrounding county is $88,597 compared to the national median of $69,021. The median age of people living in Magnolia 77354 is 36.6 years.
Magnolia Weather
The average high temperature in July is 93.2 degrees, with an average low temperature in January of 40.6 degrees. The average rainfall is approximately 49.1 inches per year, with 0 inches of snow per year.
