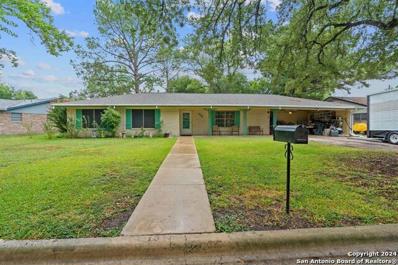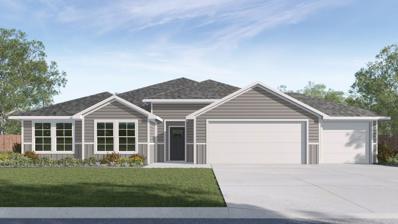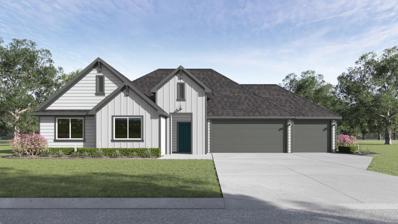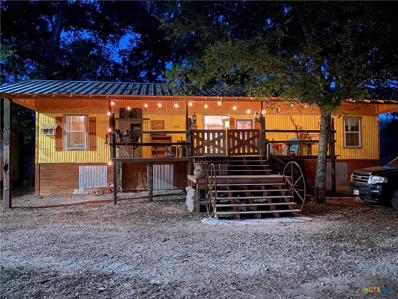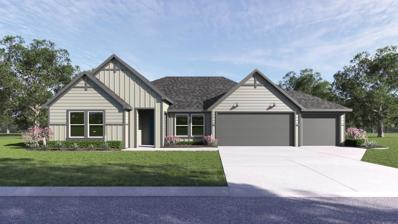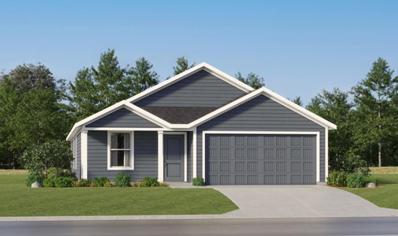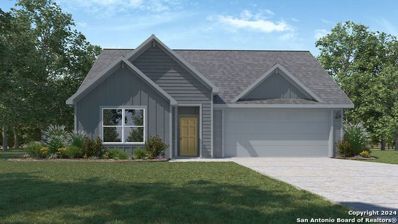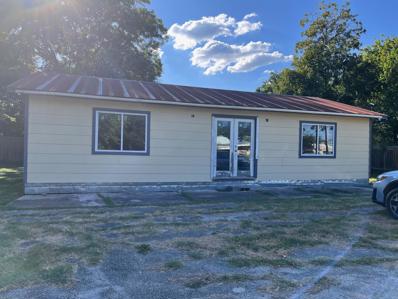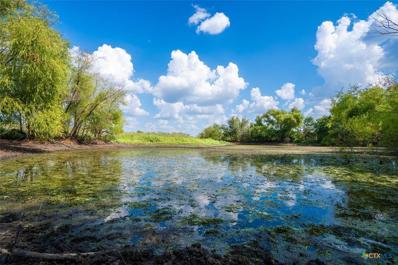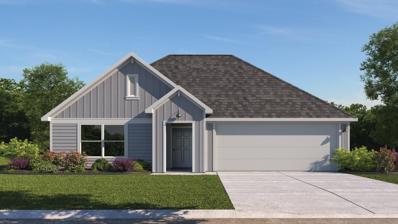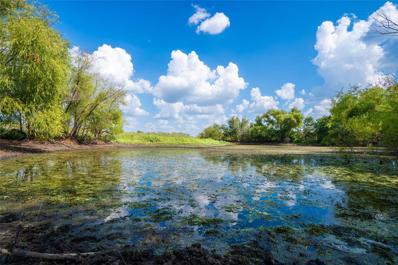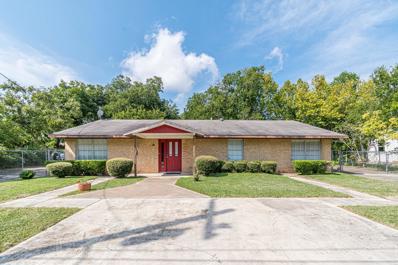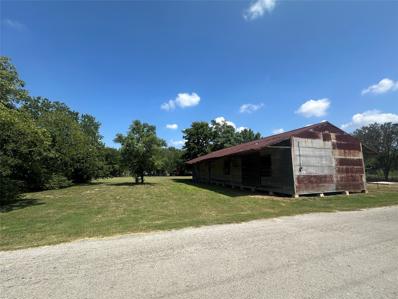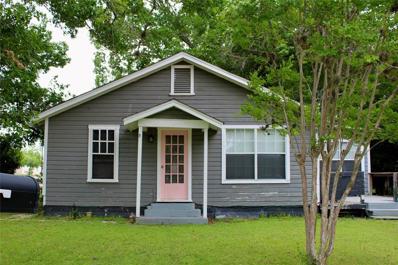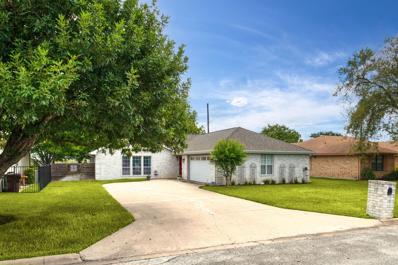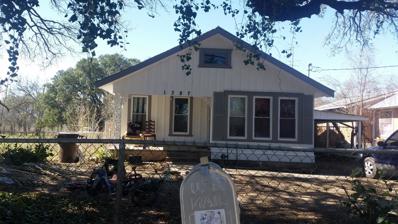Lockhart TX Homes for Rent
- Type:
- Single Family
- Sq.Ft.:
- 1,462
- Status:
- Active
- Beds:
- 3
- Lot size:
- 0.15 Acres
- Year built:
- 2015
- Baths:
- 2.00
- MLS#:
- 4092602
- Subdivision:
- Windridge Add
ADDITIONAL INFORMATION
**Ask about lender credits** MOTIVATED SELLERS!! BRING ALL OFFERS!! They have outgrown this beautiful home! It’s move in ready for move in, including all appliances, blinds, and a garage door opener! Welcome to the charming Windridge neighborhood in the heart of thriving Lockhart! If you're searching for a place to call home, where kids play outside and neighbors become friends, you've found it! This lovingly cared-for home is perfect for families seeking a small-town feel in a rapidly growing city. The primary bedroom is generously sized and includes a connected bathroom that provides a double vanity and a roomy closet. The secondary bedrooms also feature improved functionality, thanks to custom organizers in their closets. In the backyard, enjoy a covered patio, a trampoline, and a beautiful garden—perfect for outdoor fun and relaxation!
$275,000
1310 Aspen St Lockhart, TX 78644
- Type:
- Single Family
- Sq.Ft.:
- 1,593
- Status:
- Active
- Beds:
- 3
- Lot size:
- 0.21 Acres
- Year built:
- 1968
- Baths:
- 2.00
- MLS#:
- 1811605
- Subdivision:
- Woodland Add
ADDITIONAL INFORMATION
Located just 4 minutes from Lockhart Square, this hidden gem offers the charm of an older home with endless potential. Set on an oversized lot with mature trees, this property boasts features you won't find in new construction-such as a large private backyard, ample storage, and original vintage appliances that add a nostalgic touch. Recent updates include a new roof, an HVAC system installed in 2019, and fresh fencing and gutters, ensuring the home is well-maintained while leaving room for your personal touches. The expansive backyard, with three majestic ponderosa pine trees, provides an ideal space for entertaining or simply relaxing on the spacious covered patio. With no HOA, you'll enjoy the freedom to park your RV or boat without restrictions. Whether you're looking to invest, remodel, or create your dream home, this property offers a rare opportunity to combine vintage charm with modern customization in a prime location.
- Type:
- Single Family
- Sq.Ft.:
- 2,290
- Status:
- Active
- Beds:
- 4
- Lot size:
- 0.3 Acres
- Year built:
- 2024
- Baths:
- 3.00
- MLS#:
- 8952442
- Subdivision:
- Hartland Ranch
ADDITIONAL INFORMATION
NOVEMBER ESTIMATED COMPLETION. NO BACKYARD NEIGHBORS. The Courtland is a thoughtfully designed floorplan that offers 2,290 square feet of living space across 4 bedrooms, 3 bathrooms and a 3-car garage. As you enter the home into the foyer, you'll pass a hallway with two spacious bedrooms and a bathroom in between. An extra bedroom with its own bathroom is located across the hall. Continuing into the home you will enter the family room that looks out to the covered patio and opens to the spacious kitchen. The kitchen also features quartz countertops, decorative tile backsplash, a large kitchen island, stainless steel appliances and open concept floorplan that opens to the dining room. The main bedroom provides plenty of natural lighting, as well as a large walk in closet. The Courtland also offers full yard sod, irrigation and gutters on the entire house. This home includes our America's Smart Home® base package which includes the Alexa Voice control, Front Door Bell, Front Door Deadbolt Lock, Home Hub, Light Switch, and Thermostat.
- Type:
- Single Family
- Sq.Ft.:
- 2,594
- Status:
- Active
- Beds:
- 5
- Lot size:
- 0.31 Acres
- Year built:
- 2024
- Baths:
- 3.00
- MLS#:
- 2663433
- Subdivision:
- Hartland Ranch
ADDITIONAL INFORMATION
MOVE IN READY! INCLUDES BLINDS AND GARAGE DOOR OPENERS. The Irving is a 2594 sq. ft. 5 bedrooms, 3 bathrooms, study and 3-car garage. As you enter the home into the foyer, you'll pass a hallway with three spacious bedrooms and a bathroom. Continuing into the home, you will pass the study area while walking through the dining, large family room and kitchen. The kitchen includes stainless steel appliances, decorative tile backsplash, quartz countertops, walk-in pantry and large kitchen island. The private main bedroom, bedroom 1, offers a large walk-in shower and huge walk in closet. Enjoy the covered patio, full sod, irrigation and gutters on the entire house. This home includes our America's Smart Home® base package which includes the Alexa Voice control, Front Door Bell, Front Door Deadbolt Lock, Home Hub, Light Switch, and Thermostat.
- Type:
- Single Family
- Sq.Ft.:
- 1,885
- Status:
- Active
- Beds:
- 4
- Lot size:
- 0.3 Acres
- Year built:
- 2024
- Baths:
- 2.00
- MLS#:
- 5265451
- Subdivision:
- Hartland Ranch
ADDITIONAL INFORMATION
MOVE IN READY. NO BACKYARD NEIGHBORS. The Dean is a thoughtfully designed 1,870 sq. ft. 4 bedrooms, 2 bathrooms and a 3-car garage home perfect for any family. This beautiful home features a spacious kitchen with an abundance of cabinet space. The kitchen also features quartz countertops, decorative tile backsplash, a large kitchen island and stainless steel appliances. The kitchen overlooks the dining area and large family room. Enjoy the open space perfect for entertaining. The main bedroom, bedroom 1, is located off the large family room and includes a huge walk in closet. The Dean also offers a large covered patio with full yard irrigation, sod and full gutters. This home includes our America's Smart Home® base package which includes the Alexa Voice control, Front Door Bell, Front Door Deadbolt Lock, Home Hub, Light Switch, and Thermostat
$285,000
1055 Witter Road Lockhart, TX 78644
- Type:
- Manufactured Home
- Sq.Ft.:
- 784
- Status:
- Active
- Beds:
- 3
- Lot size:
- 1.25 Acres
- Year built:
- 1999
- Baths:
- 1.00
- MLS#:
- 557863
ADDITIONAL INFORMATION
**Charming Country Escape Near Lockhart, TX – Your Dream Oasis Awaits!** Nestled just 9 minutes from the vibrant heart of Lockhart, TX, this stunning 1.25-acre property offers the perfect blend of country living and modern comforts. With no restrictions and no HOA, you have the freedom to create your ideal lifestyle, whether that includes raising animals or cultivating your own garden. As you enter the property, you'll be greeted by a picturesque landscape adorned with mature, towering trees that provide abundant shade and a serene atmosphere. This natural canopy not only enhances your privacy but also creates a peaceful retreat from the hustle and bustle of everyday life. The cozy manufactured home has been thoughtfully upgraded, showcasing a blend of style and comfort. With cozy living areas and inviting finishes, it’s the perfect place to unwind after a long day. Imagine sipping your morning coffee on the expansive front covered deck, feeling the refreshing breeze as you take in the breathtaking views of the surrounding landscape. As the day winds down, prepare to be captivated by the stunning sunsets that paint the sky in vibrant hues. This property is not just a home; it’s a sanctuary where you can connect with nature and enjoy the tranquility of country living. This home comes with a storage shed. Don’t miss out on this rare opportunity to own a slice of paradise just minutes from town. Whether you seek a peaceful retreat or a place to grow your dreams, this property is ready to welcome you home. Schedule your private showing today and experience the magic of country living!
- Type:
- Single Family
- Sq.Ft.:
- 2,087
- Status:
- Active
- Beds:
- 3
- Lot size:
- 0.3 Acres
- Year built:
- 2024
- Baths:
- 2.00
- MLS#:
- 6513243
- Subdivision:
- Hartland Ranch
ADDITIONAL INFORMATION
MOVE IN READY! CORNER LOT WITH NO BACKYARD NEIGHBORS. The Frisco is a thoughtfully designed 2,087 sq. ft. 3 bedrooms, 2 bathrooms and a 3-car garage home perfect for any family. This beautiful home features a spacious kitchen with a walk in pantry perfect for storage. The kitchen also features quartz countertops, decorative tile backsplash, a large kitchen island, stainless steel appliances and open concept floorplan that opens to the nook and large family room, perfect for entertaining. The main bedroom, bedroom 1, is located off the large family room and includes a huge walk-in closet. The Frisco also offers a large covered patio with full yard irrigation, sod and gutters on the entire house. This home includes our America's Smart Home® base package which includes the Alexa Voice control, Front Door Bell, Front Door Deadbolt Lock, Home Hub, Light Switch, and Thermostat.
$286,990
623 Halfmoon Dr Lockhart, TX 78644
- Type:
- Single Family
- Sq.Ft.:
- 1,667
- Status:
- Active
- Beds:
- 4
- Lot size:
- 0.14 Acres
- Year built:
- 2024
- Baths:
- 2.00
- MLS#:
- 4868729
- Subdivision:
- Summerside
ADDITIONAL INFORMATION
This new single-story design makes smart use of the space available. At the front are all three secondary bedrooms arranged near a convenient full-sized bathroom. Down the foyer is a modern layout connecting a peninsula-style kitchen made for inspired meals, an intimate dining area and a living room ideal for gatherings. Tucked in a quiet corner is the owner’s suite with an attached bathroom and walk-in closet.
- Type:
- Single Family
- Sq.Ft.:
- 1,816
- Status:
- Active
- Beds:
- 4
- Lot size:
- 0.19 Acres
- Year built:
- 2024
- Baths:
- 3.00
- MLS#:
- 557721
ADDITIONAL INFORMATION
MOVE IN READY! CORNER LOT!! Check out our Harris floorplan, our largest one-story plan available at Hansford in Lockhart, TX. Perfect for roommates or larger families, this 4-bedroom, 2.5-bathroom, 2 car garage home offers 1,816 square feet of comfortable living space. Our homes in Hansford feature farmhouse exteriors and the Harris plan is available in multiple exterior colors. At the front of the home, off the foyer, you have two secondary bedrooms and a full bathroom, which includes a shower/tub combination. Moving through the foyer, down a small hall, you will find the half bathroom, utility room and another secondary bedroom. All secondary bedrooms feature a closet with shelving. Whether you use these rooms as an office, child’s room or guest room, there is plenty of space for work, sleep, and play. Making your way through the house, you’ll walk into the heart of the home, the living area. Built as an open concept, move easily between the kitchen, dining, and family room. The L-shaped kitchen includes granite countertops, a large island with undermount sink, a corner pantry closet, stainless-steel appliances and 36’’ upper cabinets. The primary bedroom is located off the family room. This spacious bedroom will be your oasis at the end of a long day. Enjoy the private bathroom, which features a 5’ walk in shower, double vanity, separate door for the toilet and an oversized walk-in closet. The Harris includes vinyl flooring throughout the common areas of the home, and carpet in the bedrooms. All our new homes feature a covered back patio, full sod, an irrigation system in the front and back yard, and a 6’ privacy fence around the back yard. This home includes our America’s Smart Home base package, which includes the Amazon Echo Pop, Front Doorbell, Front Door Deadbolt Lock, Home Hub, Thermostat, and Deako® Smart Switches.
$345,990
1715 WINDSOR BLVD Lockhart, TX 78644
- Type:
- Single Family
- Sq.Ft.:
- 2,034
- Status:
- Active
- Beds:
- 4
- Lot size:
- 0.18 Acres
- Year built:
- 2024
- Baths:
- 2.00
- MLS#:
- 1810823
- Subdivision:
- HANSFORD
ADDITIONAL INFORMATION
NOVEMBER ESTIMATED COMPLETION. The Lakeway floorplan offers 2,034 square feet of living space across 4 bedrooms, 3 bathrooms and a study. As you enter the spacious foyer you'll see the open study, extra bedroom 2, and bathroom 2 at the front of the home. Passing through the foyer, you'll find yourself in the open concept living space. First you'll walk through the dining room which leads into the beautiful kitchen. The Lakeway kitchen offers granite countertops, stainless steel appliances, a walk-in pantr
- Type:
- Single Family
- Sq.Ft.:
- 3,289
- Status:
- Active
- Beds:
- 3
- Lot size:
- 1.24 Acres
- Year built:
- 1938
- Baths:
- 3.00
- MLS#:
- 5067139
- Subdivision:
- Edds-lancaster Sub
ADDITIONAL INFORMATION
Step back in time to this 1938 Art Deco custom home built in terra-cotta colored brick with a flat roof. From the moment you enter this one of a kind modern home through the steel front door and step onto gleaming, narrow oak hardwood floors with great light, you will be enchanted. A formal living room features a curved wall with decorative glass block, a wood-burning fireplace and built-in bookcases. There's a large, bright formal dining room. Tne connecting kitchen was just remodeled from floors to ceiling with updated Italian tile floors, cabinets, new appliances including a gas range and oven, solid butcher block wood counters, built-in breakfast table and light fixtures. The owner's retreat is large with a big walk-in closet and full bath. There's access to the backyard too. The secondary bedrooms are light and bright and quiet spacious. You can enjoy the cool breezes on the 12 x12 foot screened porch on the south side of the house. The 3,289 square feet of living includes a 972 sqft partially finihsed, daylight basement. It's a great gameroom, studio, den or private office with a 1/2 bath at the top of the stairs. All this on a 1.2354 acre city lot. Recently fenced in black powder-coated, square fencing, the huge, private backyard features a detached, covered 12x24 ft deck for outdoor living. Store the lawn equipment in the 12x 24 ft outbuilding with a garage door. Pecan trees and fruit trees including peach, apple, pear. There's a garden area too. This home is located in the heart of beautiful Lockhart, the county seat of Caldwell County. Enjoy an easy commute to Austin via Hwy 183 or the 130 toll rd. You'll be near three hospitals each 17 miles away. Close to Austin Bergstrom Airport and Tesla too. Houston opera just a 2-hour drive; San Antonio Spurs 1-hour. Texas State University in San Marcos is a 15 mile drive. Small town living, near big towns for all your needs.
- Type:
- Single Family
- Sq.Ft.:
- 1,788
- Status:
- Active
- Beds:
- 4
- Lot size:
- 0.14 Acres
- Year built:
- 2024
- Baths:
- 2.00
- MLS#:
- 557597
ADDITIONAL INFORMATION
OCTOBER ESTIMATED COMPLETION. The Irvine is one of our one-story floorplans offered at Hansford in Lockhart, Texas. This 4-bedroom, 2-bathroom home includes a 2-car garage within its 1,788 square feet of comfortable living space. Our homes in Hansford feature farmhouse exteriors. Step into this home from the covered entryway and make your way down the hall to the main living space. The open kitchen looks out to your dining area and family room, allowing for conversations to easily flow from all spaces. The L-shaped kitchen includes granite countertops, a large island with an undermount sink, a corner pantry closet, stainless-steel appliances and 36’’ upper cabinets. Off the family room is the primary bedroom, with its own private bathroom. This relaxing bathroom space features a 5’ walk in shower, vanity, private toilet area with a door, and an oversized walk-in closet. At the front of the house, you will find bedroom 2 and 3, with the secondary bathroom conveniently located between the rooms. Bathroom 2 includes a tub/shower combination and open shelving for extra storage or décor. Across the foyer and down a short hall is the utility room and bedroom 4. Whether you use these rooms as an office, child’s room or guest room, there is enough space for work, sleep and play. The Irvine includes vinyl flooring throughout the common areas of the home, and carpet in the bedrooms. All our new homes feature a covered back patio, full sod, an irrigation system in the front and back yard, and a 6’ privacy fence around the back yard. This home includes our America’s Smart Home base package, which includes the Amazon Echo Pop, Front Doorbell, Front Door Deadbolt Lock, Home Hub, Thermostat, and Deako® Smart Switches. Contact us today and find your home at Hansford.
- Type:
- Land
- Sq.Ft.:
- n/a
- Status:
- Active
- Beds:
- n/a
- Lot size:
- 0.14 Acres
- Baths:
- MLS#:
- 8289956
- Subdivision:
- **rmsr Subd Lot 1**
ADDITIONAL INFORMATION
Unbeatable location, one block's distance to the Lockhart square. Easy access to HWY 130 and 183. If living close to town and walking and biking is your favorite way to get around, this lot is ideal for building your home. Call the listing agent for an appointment.
- Type:
- Land
- Sq.Ft.:
- n/a
- Status:
- Active
- Beds:
- n/a
- Lot size:
- 44.83 Acres
- Baths:
- MLS#:
- 557513
ADDITIONAL INFORMATION
Discover 44.826 unrestricted acres off of nicely paved Schuelke Road, perfect for your dream home or investment. Featuring a stunning tank surrounded by mature trees, this property offers tranquility in a prime location. Just 1 mile from SH 130 Toll Road, 7 miles to Lockhart, and less than 30 miles to Austin-Bergstrom International Airport, downtown Austin, Bastrop, and San Marcos. Water meter with Goforth Water on property, 3-inch water line at the road. Electricity available close by. No known deed restrictions, located outside of the city limits and ETJ. Your ideal country retreat with city convenience awaits!
$327,990
1810 Windsor Ct Lockhart, TX 78644
- Type:
- Single Family
- Sq.Ft.:
- 1,788
- Status:
- Active
- Beds:
- 4
- Lot size:
- 0.14 Acres
- Year built:
- 2024
- Baths:
- 2.00
- MLS#:
- 6782060
- Subdivision:
- Hansford
ADDITIONAL INFORMATION
OCTOBER ESTIMATED COMPLETION. The Irvine is one of our one-story floorplans offered at Hansford in Lockhart, Texas. This 4-bedroom, 2-bathroom home includes a 2-car garage within its 1,788 square feet of comfortable living space. Our homes in Hansford feature farmhouse exteriors. Step into this home from the covered entryway and make your way down the hall to the main living space. The open kitchen looks out to your dining area and family room, allowing for conversations to easily flow from all spaces. The L-shaped kitchen includes granite countertops, a large island with an undermount sink, a corner pantry closet, stainless-steel appliances and 36’’ upper cabinets. Off the family room is the primary bedroom, with its own private bathroom. This relaxing bathroom space features a 5’ walk in shower, vanity, private toilet area with a door, and an oversized walk-in closet. At the front of the house, you will find bedroom 2 and 3, with the secondary bathroom conveniently located between the rooms. Bathroom 2 includes a tub/shower combination and open shelving for extra storage or décor. Across the foyer and down a short hall is the utility room and bedroom 4. Whether you use these rooms as an office, child’s room or guest room, there is enough space for work, sleep and play. The Irvine includes vinyl flooring throughout the common areas of the home, and carpet in the bedrooms. All our new homes feature a covered back patio, full sod, an irrigation system in the front and back yard, and a 6’ privacy fence around the back yard. This home includes our America’s Smart Home base package, which includes the Amazon Echo Pop, Front Doorbell, Front Door Deadbolt Lock, Home Hub, Thermostat, and Deako® Smart Switches.
$1,095,000
1215 Schuelke Rd Lockhart, TX 78644
- Type:
- Land
- Sq.Ft.:
- n/a
- Status:
- Active
- Beds:
- n/a
- Lot size:
- 44.83 Acres
- Baths:
- MLS#:
- 4243945
- Subdivision:
- A163
ADDITIONAL INFORMATION
Discover 44.826 unrestricted acres off of nicely paved Schuelke Road, perfect for your dream home or investment. Featuring a stunning tank surrounded by mature trees, this property offers tranquility in a prime location. Just 1 mile from SH 130 Toll Road, 7 miles to Lockhart, and less than 30 miles to Austin-Bergstrom International Airport, downtown Austin, Bastrop, and San Marcos. Water meter with Goforth Water on property, 3-inch water line at the road. Electricity available close by. No known deed restrictions, located outside of the city limits and ETJ. Your ideal country retreat with city convenience awaits!
$299,000
607 Bramhall St Lockhart, TX 78644
- Type:
- Single Family
- Sq.Ft.:
- 2,226
- Status:
- Active
- Beds:
- 4
- Lot size:
- 0.23 Acres
- Year built:
- 1973
- Baths:
- 2.00
- MLS#:
- 3982933
- Subdivision:
- Francis Berry League Abs 2
ADDITIONAL INFORMATION
Located in the heart of historic downtown Lockhart, this charming property offers 2,226 square feet of potential. Perfectly situated for those looking to capitalize on Lockhart’s vibrant growth and historic appeal, this house presents a great opportunity for investors.
$225,000
649 Fir Ln Lockhart, TX 78644
- Type:
- Land
- Sq.Ft.:
- n/a
- Status:
- Active
- Beds:
- n/a
- Lot size:
- 0.48 Acres
- Baths:
- MLS#:
- 2145420
- Subdivision:
- North
ADDITIONAL INFORMATION
Half a mile from Downtown Lockhart! This .48 acre vacant lot is zoned for residential medium density which allows for duplexes. City water and sewer available to connect to at the street. The lot also conveys with a warehouse building approximately 24 feet wide by 72 feet long. This is a prime investment opportunity for a builder or investor in a growing city just 30 minutes outside of Austin! You can renovate the existing building or move it so you have more room to build a custom home close to town or go the business route and build a short term rental or duplex.
$359,000
919 Center St Lockhart, TX 78644
- Type:
- Single Family
- Sq.Ft.:
- 1,759
- Status:
- Active
- Beds:
- 3
- Lot size:
- 0.25 Acres
- Year built:
- 1978
- Baths:
- 2.00
- MLS#:
- 3847544
- Subdivision:
- South Park Place
ADDITIONAL INFORMATION
This 3 bed/2 bath, all electric home, built in 1978 on a ¼ acre lot, is in an established neighborhood with no HOA. The owners have made significant upgrades in recent years. The kitchen/dining area was completely remodeled with all new cabinets, granite counter tops, backsplash, undercounter sink, garbage disposal, dishwasher and recessed lighting. All windows in the living areas have been replaced and shutters were installed. Both bathrooms were also remodeled with granite counter tops, tub/shower backsplash, and accessibility features. The original sliding glass door leading to the back porch was replaced with a single-entry door. Crown molding was installed in the living room. New roof shingles were installed in 2020. New front storm door installed in 2024. A wood-burning fireplace with electric blower is located in the living room. Hot water should not be an issue. The bathrooms are serviced by one water heater and the kitchen and laundry room are serviced by another. A small, air-conditioned room, located in the back of the garage, is currently used for storage. The lawn is well maintained and has an automatic irrigation system in both front and back yards. The backyard is completely fenced on all sides. The covered back patio provides ample shade to relax outdoors on hot afternoons. A large tree also provides additional shade for the backyard. For additional storage, there is a shed in the backyard.
$250,000
637 Trinity St Lockhart, TX 78644
- Type:
- Single Family
- Sq.Ft.:
- 1,583
- Status:
- Active
- Beds:
- 3
- Lot size:
- 0.24 Acres
- Year built:
- 1938
- Baths:
- 2.00
- MLS#:
- 2867307
- Subdivision:
- J G Wiley
ADDITIONAL INFORMATION
Seller Motivated, Remodel or tear down. Larger Corner lot for second home, Garage Apartment or Landscaped entertainment.
$350,000
1610 Sunrise Ter Lockhart, TX 78644
- Type:
- Single Family
- Sq.Ft.:
- 1,589
- Status:
- Active
- Beds:
- 3
- Lot size:
- 0.22 Acres
- Year built:
- 2007
- Baths:
- 2.00
- MLS#:
- 8524050
- Subdivision:
- Islas
ADDITIONAL INFORMATION
This beautiful Lockhart home is located in the quiet established Isla neighborhood. You'll absolutely love the laminate flooring throughout--so easy to maintain. All the finishes are neutral and ready for you to add your own touch. The floor plan is open and has vaulted ceilings in the living area. Enjoy three bedrooms and two bathrooms and plenty of parking along with a side entry garage for extra curb appeal. This neighborhood has no HOA, yet pride of ownership shines on every street. You'll be minutes to one of Lockhart's hidden treasures--the State Park. Enjoy hiking, biking, a pool, and a 9 hole golf course. Call or text us to schedule a tour!!
- Type:
- Single Family
- Sq.Ft.:
- 1,281
- Status:
- Active
- Beds:
- 3
- Lot size:
- 0.23 Acres
- Year built:
- 1984
- Baths:
- 2.00
- MLS#:
- 4446440
- Subdivision:
- Parkway
ADDITIONAL INFORMATION
Tired of stairs? This welcoming one-story home in Parkway opens to a large living area with a fireplace and new vinyl flooring. The renovated kitchen features new granite countertops, light fixtures, and vinyl flooring. Spacious primary bedroom with two additional bedrooms. The primary bathroom is equipped with a separate tub/walk-in shower. Only blocks away from the Lockhart ISD schools. Make this home on an oversized lot yours today!
- Type:
- Single Family
- Sq.Ft.:
- 1,671
- Status:
- Active
- Beds:
- 3
- Lot size:
- 0.18 Acres
- Year built:
- 2016
- Baths:
- 2.00
- MLS#:
- 9766483
- Subdivision:
- Windridge Add
ADDITIONAL INFORMATION
Welcome to your new home in the vibrant and growing town of Lockhart, TX—famed as the BBQ Capital of the World! This cozy 3-bedroom, 2-bathroom home, built in 2016, offers some charming features .Step inside to discover an inviting open floor plan with a seamless flow between the living and kitchen areas. The living room boasts elegant wainscoting and ceiling fans throughout the home ensure comfort year-round. The master bedroom features a stylish navy-blue accent wall, adding a touch of sophistication to your personal retreat. The kitchen is equipped with newer stainless steel electric appliances, including a refrigerator, range, microwave, and dishwasher, all designed to make cooking a pleasure. The designated laundry room adds convenience to your daily routine. Enjoy the outdoors with not one, but two covered patios—one attached to the home for easy access and one free-standing for extra outdoor living space. The large, fenced-in backyard is beautifully landscaped with rose bushes, offering a serene space for relaxation or entertaining. Additional features include a spacious 2-car garage with built-in shelving, a large storage shed with extra flooring and paint, and a roof that is just about a year old. Located in the bustling Lockhart, this home provides convenient access to Austin, San Marcos, Kyle, Buda, and San Antonio. It’s an ideal choice for those commuting to Tesla or the Austin area. Don’t miss this opportunity to own a well-appointed home in a thriving community. Schedule your viewing today and experience all that this wonderful property has to offer!
$299,900
403 Sabine St Lockhart, TX 78644
- Type:
- Single Family
- Sq.Ft.:
- 1,571
- Status:
- Active
- Beds:
- 3
- Lot size:
- 0.17 Acres
- Year built:
- 1940
- Baths:
- 2.00
- MLS#:
- 4554999
- Subdivision:
- East Side
ADDITIONAL INFORMATION
Price reduction!!! NO HOA, This charming single-story residence is situated in Lockhart, Texas, known as the barbecue capital. It boasts 3 bedrooms and 2 bathrooms, offering generous space for family get-togethers and entertaining. The home has been completely remodeled and is ready for immediate move-in. It showcases a modern kitchen equipped with granite countertops, a breakfast bar, and ample cabinet storage. Additionally, the large shed, added recently, is included with the property. The stainless steel refrigerator and the oversized shed convey with the home. Contact me today to schedule your showing!
$173,000
1387 E Market St Lockhart, TX 78644
- Type:
- Single Family
- Sq.Ft.:
- 1,224
- Status:
- Active
- Beds:
- 3
- Lot size:
- 0.14 Acres
- Year built:
- 1925
- Baths:
- 1.00
- MLS#:
- 7370041
- Subdivision:
- Lockhart, Byrd
ADDITIONAL INFORMATION
Investor Opportunity! This 3-bedroom, 1-bathroom home offers fantastic potential, whether you're looking to flip, rent, or customize it to your liking. It's a perfect project for experienced investors or homeowners with a creative vision. The property is being sold "as-is," but with interest rates declining, now is the time to buy, renovate, and have it ready to sell when rates drop further. The home has solid bones and just needs some TLC to bring it back to life. Updates include all new flooring, electrical, and plumbing lines installed two years ago, as well as new windows added four years ago. Schedule a viewing today and start turning this hidden gem into your ideal retreat!

Listings courtesy of ACTRIS MLS as distributed by MLS GRID, based on information submitted to the MLS GRID as of {{last updated}}.. All data is obtained from various sources and may not have been verified by broker or MLS GRID. Supplied Open House Information is subject to change without notice. All information should be independently reviewed and verified for accuracy. Properties may or may not be listed by the office/agent presenting the information. The Digital Millennium Copyright Act of 1998, 17 U.S.C. § 512 (the “DMCA”) provides recourse for copyright owners who believe that material appearing on the Internet infringes their rights under U.S. copyright law. If you believe in good faith that any content or material made available in connection with our website or services infringes your copyright, you (or your agent) may send us a notice requesting that the content or material be removed, or access to it blocked. Notices must be sent in writing by email to [email protected]. The DMCA requires that your notice of alleged copyright infringement include the following information: (1) description of the copyrighted work that is the subject of claimed infringement; (2) description of the alleged infringing content and information sufficient to permit us to locate the content; (3) contact information for you, including your address, telephone number and email address; (4) a statement by you that you have a good faith belief that the content in the manner complained of is not authorized by the copyright owner, or its agent, or by the operation of any law; (5) a statement by you, signed under penalty of perjury, that the information in the notification is accurate and that you have the authority to enforce the copyrights that are claimed to be infringed; and (6) a physical or electronic signature of the copyright owner or a person authorized to act on the copyright owner’s behalf. Failure to include all of the above information may result in the delay of the processing of your complaint.

 |
| This information is provided by the Central Texas Multiple Listing Service, Inc., and is deemed to be reliable but is not guaranteed. IDX information is provided exclusively for consumers’ personal, non-commercial use, that it may not be used for any purpose other than to identify prospective properties consumers may be interested in purchasing. Copyright 2024 Four Rivers Association of Realtors/Central Texas MLS. All rights reserved. |
Lockhart Real Estate
The median home value in Lockhart, TX is $304,500. This is lower than the county median home value of $313,100. The national median home value is $338,100. The average price of homes sold in Lockhart, TX is $304,500. Approximately 56.32% of Lockhart homes are owned, compared to 32.05% rented, while 11.64% are vacant. Lockhart real estate listings include condos, townhomes, and single family homes for sale. Commercial properties are also available. If you see a property you’re interested in, contact a Lockhart real estate agent to arrange a tour today!
Lockhart, Texas 78644 has a population of 14,480. Lockhart 78644 is less family-centric than the surrounding county with 32.41% of the households containing married families with children. The county average for households married with children is 34.07%.
The median household income in Lockhart, Texas 78644 is $64,633. The median household income for the surrounding county is $63,380 compared to the national median of $69,021. The median age of people living in Lockhart 78644 is 38.8 years.
Lockhart Weather
The average high temperature in July is 94.6 degrees, with an average low temperature in January of 37 degrees. The average rainfall is approximately 34.9 inches per year, with 0.2 inches of snow per year.

