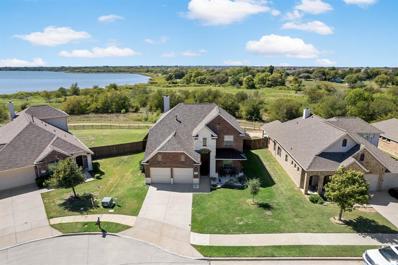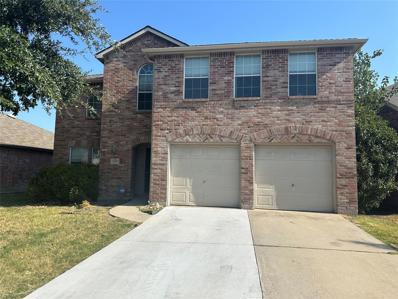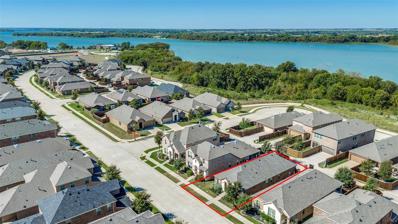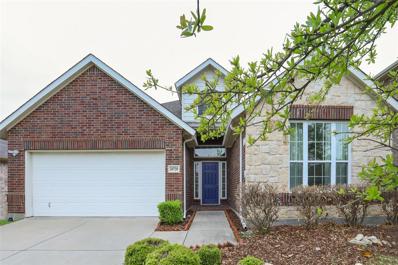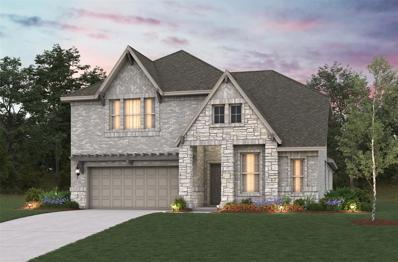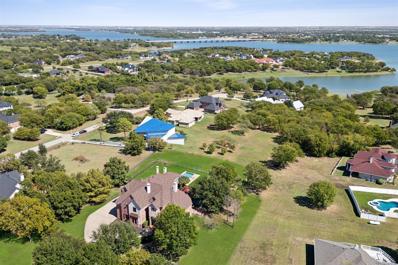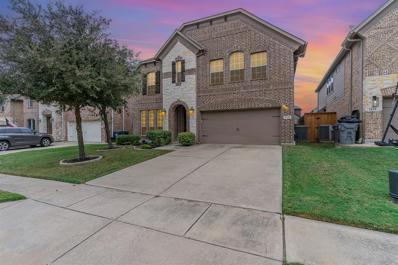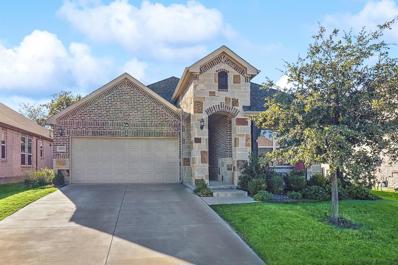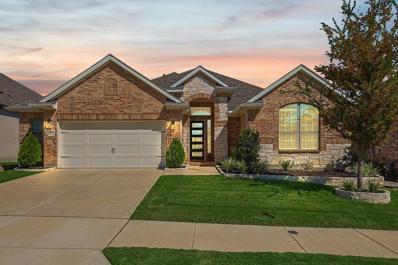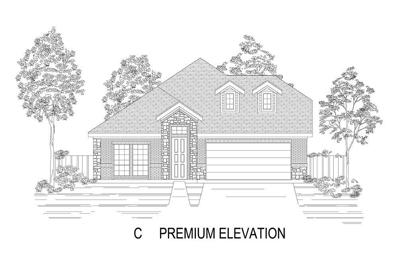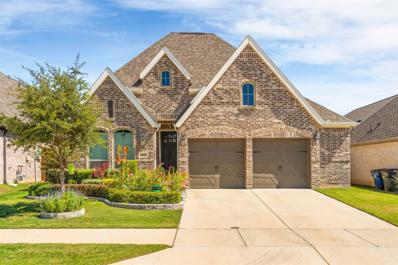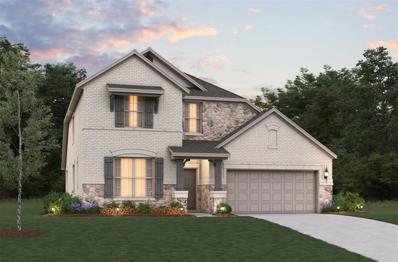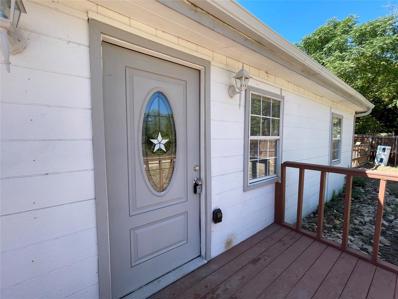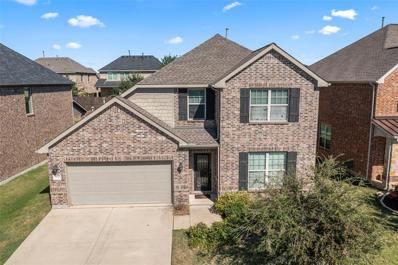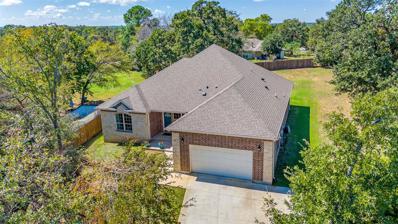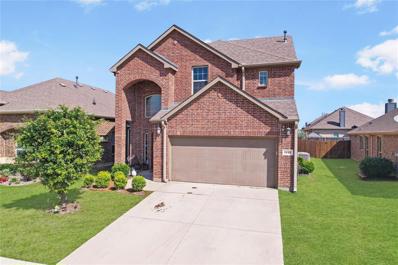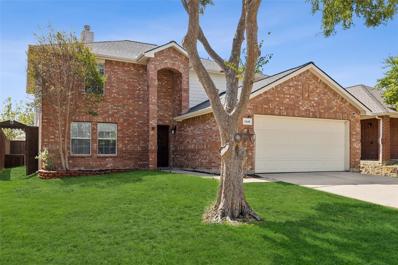Little Elm TX Homes for Rent
- Type:
- Single Family
- Sq.Ft.:
- 2,969
- Status:
- Active
- Beds:
- 4
- Lot size:
- 0.2 Acres
- Year built:
- 2014
- Baths:
- 4.00
- MLS#:
- 20744905
- Subdivision:
- Paloma Creek South Ph 12
ADDITIONAL INFORMATION
Discover the perfect blend of luxury and comfort in this exquisite home nestled on a spacious lot with a private greenbelt backdrop. Step inside to find an open layout that seamlessly integrates the living and spacious kitchen areas, perfect for entertaining. Each bedroom is generously sized, with the master suite offering a serene retreat with lake views and a sitting area. The second floor boasts an expansive bonus room, providing additional space for a home theater, office, or playroom. Enjoy stunning lake views from the comfort of your home or step outside to the exquisite back patio adorned with travertine tile, a stone fire pit and a brand-new hot tub, perfect for watching fireworks over the lake. Neighborhood amenities include 4 community pools, 2 fitness centers, 3 clubhouses, parks, playgrounds and miles of walking trails. If this house is not amazing enough, it also has a brand new roof and brand new HVAC system!
- Type:
- Single Family
- Sq.Ft.:
- 1,758
- Status:
- Active
- Beds:
- 3
- Lot size:
- 0.13 Acres
- Year built:
- 2014
- Baths:
- 2.00
- MLS#:
- 20743731
- Subdivision:
- Paloma Creek South Ph 7c
ADDITIONAL INFORMATION
IMMACULATE DOLLHOUSE in popular PALOMA CREEK SOUTH Ready for NEW OWNERS! SPOTLESS home with 3 bedrooms, OPEN kitchen with an ISLAND, spacious FAMILY ROOM with BRIGHT BREAKFAST nook! ALL the UPGRADES-GRANITE, GAS COOKTOP, STAINLESS STEEL appliances, upgraded LIGHTING, custom PAINT, ART NICHES, oversized CERAMIC TILE, WOOD FLOORING, fireplace with GAS LOGS, DECORATIVE FRONT DOOR, DUAL sinks with GARDEN TUB and HUGE master CLOSET! LARGE backyard with COVERED BACK PATIO, PRETTY LANDSCAPING, TREES, FRONT PORCH elevation, ADDITIONAL attic FLOORING, and much much more! Just a short walk to the COMMUNITY POOL, PARK, HIKE and BIKE trails and PLAYGROUND! OUTSTANDING DENTON schools! Welcome to PALOMA CREEK SOUTH neighborhood close to schools, shopping and parks!
- Type:
- Single Family
- Sq.Ft.:
- 2,619
- Status:
- Active
- Beds:
- 4
- Lot size:
- 0.13 Acres
- Year built:
- 2005
- Baths:
- 3.00
- MLS#:
- 20744575
- Subdivision:
- Paloma Creek South Ph 1
ADDITIONAL INFORMATION
Perfect home in Paloma Creek, beautiful brick 2 story, 4-bedroom red brick home! Elegant formal dining room as you walk into the property! Warm neutral tones! NEW CARPET! LUXURY LAMINATE FLOORING! Open Concept! Spacious kitchen with granite countertops, sleek black appliances, a plethora of cabinet and counterspace, breakfast bar and cozy breakfast nook. Split bedroom floorplan for added privacy. Powder bathroom downstairs is an added bonus. Vaulted Ceilings! An abundance of windows providing natural light throughout. Oversized primary suite, en-suite features a garden tub, separate shower and huge walk-in closet. Bonus game-room upstairs! Covered patio in the private fenced backyard perfect for your backyard BBQ! Community Pool Access!
$375,000
2172 Barx Drive Little Elm, TX 75068
- Type:
- Single Family
- Sq.Ft.:
- 1,587
- Status:
- Active
- Beds:
- 3
- Lot size:
- 0.09 Acres
- Year built:
- 2018
- Baths:
- 2.00
- MLS#:
- 20744058
- Subdivision:
- Valencia On The Lake
ADDITIONAL INFORMATION
Lake side living nestled inside Valencia on the Lake subdivision offering a state of the-art amenity center with 2 pools, sand volleyball, tennis court, gym, and walking trails. This well maintained 3 bed, 2 bath home comes with a new roof 2024, new insulated garage door 2024, new gutters 2024, sprinkler system, fresh paint, plantation shutters, ss appliances, vinyl flooring throughout, gas heating-hot water heater-stove top-oven, walk in primary closet, and simple yet practical floorplan. Minutes from HEB, shopping, restaurants, schools, and entertainment.
- Type:
- Single Family
- Sq.Ft.:
- 2,300
- Status:
- Active
- Beds:
- 4
- Lot size:
- 0.14 Acres
- Year built:
- 2021
- Baths:
- 3.00
- MLS#:
- 20743341
- Subdivision:
- Wildridge Ph 4b
ADDITIONAL INFORMATION
If you're looking for a home that has it all, this oneâs for you. The bright, open floor plan is designed to impress. A dramatic entry draws you into the home. The stylish kitchen with gleaming quartz counters, gorgeous white cabinets, stainless appliances & an oversized walk-in pantry will check all your boxes. The great room is a perfect place to entertain guests or spend time with family. The primary suite offers a relaxing place to unwind after a long day. Spa-like primary bath features dual sinks, oversized shower, soaking tub & generously sized walk-in closet. A study near the entrance of the home allows you the privacy you need while trying to concentrate. Three additional bedrooms with walk-in closets and two baths round out the living spaces. The backyard is ideal for entertaining guests or simply enjoying a relaxing moment. Donât forget to see all the outstanding community amenities. Stop dreaming & start living, you won't be disappointed. Located south of 380.
- Type:
- Single Family
- Sq.Ft.:
- 1,845
- Status:
- Active
- Beds:
- 3
- Lot size:
- 0.12 Acres
- Year built:
- 2008
- Baths:
- 2.00
- MLS#:
- 20744196
- Subdivision:
- Frisco Ranch Ph 2b
ADDITIONAL INFORMATION
Frisco ISD! Open floor plan in Frisco Ranch! The inviting entry foyer opens to a beautiful open kitchen and dining area. Enjoy the privacy of split bedrooms, with the master suite featuring a sitting room. Ten foot ceilings with unique architectural wall arches. Step outside to a covered patio, perfect for relaxing or exploring nearby community walking trails. Ideally situated near shopping, dining, schools, and major highways, this home also features no carpet, with ceramic tile and high-quality laminate flooring throughout.
- Type:
- Single Family
- Sq.Ft.:
- 3,055
- Status:
- Active
- Beds:
- 4
- Lot size:
- 0.14 Acres
- Year built:
- 2024
- Baths:
- 3.00
- MLS#:
- 20744094
- Subdivision:
- Valencia On The Lake
ADDITIONAL INFORMATION
Beazer Homes beautiful Summerfield floorplan with all the extras at Valencia on the Lake. Breathtaking staircase featured in the great room to compliment the high ceilings. Home features 4 bedrooms with 3 baths and fireplace! Home offers a great kitchen with upgraded appliances and wood floors throughout. Media room, butler pantry, pet space *Days on market is based on start of construction*
- Type:
- Single Family
- Sq.Ft.:
- 2,806
- Status:
- Active
- Beds:
- 4
- Lot size:
- 0.19 Acres
- Year built:
- 2016
- Baths:
- 3.00
- MLS#:
- 20743291
- Subdivision:
- Paloma Creek South Ph 10a
ADDITIONAL INFORMATION
**Stunning 4-Bedroom, 3-Bathroom Two-Story Home with Modern Amenities!** Discover this gorgeous 4-bedroom, 3-bathroom two-story home that offers the perfect blend of comfort and style. The heart of the home is a spacious kitchen, featuring elegant granite countertops, stainless steel appliances, and a large island that overlooks the inviting living roomâperfect for hosting and everyday living. The master suite, conveniently located on the first floor, includes a luxurious master bathroom with a double vanity and a generous walk-in closet. Upstairs, you'll find three additional bedrooms and a spacious game room, providing ample space for relaxation, play, or work-from-home needs. Step outside to enjoy a backyard retreat complete with a patio and a relaxing hot tubâideal for unwinding after a long day. This home offers the perfect combination of modern conveniences and thoughtful design. Donât miss out on this exceptional property!
$1,030,000
6505 Shoreline Drive Little Elm, TX 75068
Open House:
Saturday, 11/16 1:00-3:00PM
- Type:
- Single Family
- Sq.Ft.:
- 4,303
- Status:
- Active
- Beds:
- 4
- Lot size:
- 1.18 Acres
- Year built:
- 2000
- Baths:
- 4.00
- MLS#:
- 20742677
- Subdivision:
- Sunrise Bay At Lake Lewisville
ADDITIONAL INFORMATION
Custom home with stunning lake views and downtown Dallas skyline on over an acre! This 4-bedroom, 3.5-bath home features a downstairs guest suite with a full bath, a private study, formal living and dining rooms with 22-ft ceilings, and a family room with a fireplace and sliding doors to access the outdoor kitchen area. The gourmet kitchen includes granite countertops, a 6-burner Viking gas cooktop, double ovens, a built-in microwave, butlerâs pantry, breakfast bar and eat-in kitchen. Upstairs, the primary suite boasts balcony access, lake views, his-and-hers walk-in closets, oversized walk in shower, and a jetted tub. Two additional bedrooms, a full bath, and a game room complete the upper level. The backyard oasis offers a pool, koi pond with a waterfall, tiered decks, fruit trees, and a built-in hot tub. The oversized 3-car garage has space for vehicles, a boat, and a golf cart. With private lake access, catch-and-release fishing, 10 mins to DNT and 25 mins to DFW Airport.
- Type:
- Single Family
- Sq.Ft.:
- 3,144
- Status:
- Active
- Beds:
- 5
- Lot size:
- 0.14 Acres
- Year built:
- 2012
- Baths:
- 3.00
- MLS#:
- 20734596
- Subdivision:
- Enclave At Lakeview Sunset P
ADDITIONAL INFORMATION
Beautifully maintained 2 story home boasts a timeless brick & stone exterior. Off the entry, you'll find a versatile space that can be used as a Private Study or Formal Dining! Spacious living room welcomes you w-high ceilings, a cozy FP & rich HW plank flooring. The bright breakfast nook offers a charming window seat, perfect for casual dining. This open-concept floor plan is ideal for entertaining, ensuring seamless flow between spaces. The kitchen is complete w-a wrap-around breakfast bar, granite countertops, custom knotty alder cabs + an work island! Tucked at the back of the home, is the primary suite w-an en-suite bath! 1st floor private Guest Bedroom + 3 Guest Bedrooms up! Upstairs, a massive game room offers endless possibilities for fun & recreation, from billiards to board games. Adjacent is a private media room, ideal for family movie nights. The backyard w-a large open patio is perfect for outdoor gatherings & overlooks the nicely sized yard. Wonderful community amenities!
- Type:
- Single Family
- Sq.Ft.:
- 2,611
- Status:
- Active
- Beds:
- 4
- Lot size:
- 0.18 Acres
- Year built:
- 2001
- Baths:
- 3.00
- MLS#:
- 20738801
- Subdivision:
- The Villages Of Woodlake Ph 3b
ADDITIONAL INFORMATION
Imagine a spacious two-story home brimming with potential, perfect for personal touches and cosmetic updates. Stepping through the front door, you enter a foyer with high ceilings. To your left, the dining room, currently positioned at the front of the house, offers versatile possibilities. The living room is a comfortable gathering space, featuring a ceiling fan and a corner fireplace that adds a cozy touch. Large windows provide views of the backyard, allowing natural light to flood the space. This room opens to a bright breakfast room and a large kitchen. With plenty of cabinets, a pantry for storage, and granite countertops, thereâs ample space for meal prep. Downstairs primary bedroom, complete with a ceiling fan and ensuite bath featuring double sinks, a separate shower, and a garden tub, alongside a generous walk-in closet. Three secondary bedrooms upstairs plus full bathroom. A large game room adds versatility, making it ideal for play and relaxation. Seller offering $2k towards buyer closing costs.
$1,389,795
1216 Live Oak Lane Oak Point, TX 75068
- Type:
- Single Family
- Sq.Ft.:
- 3,891
- Status:
- Active
- Beds:
- 4
- Lot size:
- 1.01 Acres
- Year built:
- 2024
- Baths:
- 5.00
- MLS#:
- 20742694
- Subdivision:
- Windsor Spring
ADDITIONAL INFORMATION
MLS# 20742694 - Built by Toll Brothers, Inc. - November completion! ~ Complete with top-tier design features in a desirable location, this is the home you've always dreamt of. Featuring a sun-soaked entry, this free-flowing home design is brimming with natural light. Prepping meals is a breeze with the large center island and ample counter space. The casual dining area is adjacent to the kitchen and provides a convenient and intimate setting. A first-floor office provides the space to work from home. Don't miss this opportunity call today to schedule an appointment!
- Type:
- Single Family
- Sq.Ft.:
- 1,939
- Status:
- Active
- Beds:
- 4
- Lot size:
- 0.14 Acres
- Year built:
- 2005
- Baths:
- 2.00
- MLS#:
- 20723780
- Subdivision:
- Sunset Pointe Ph Five
ADDITIONAL INFORMATION
Beautiful home located in the desirable Sunset Point Neighborhood. This home is over 1900 square feet and offers 4 bedrooms, a private office and two full bathrooms. Great floorplan with an open-concept living area ideal for both relaxing and entertaining. The main living area is highlighted by a cozy fireplace and high ceilings. The primary suite is complete with a walk-in closet and an en-suite bathroom. Primary bath has a garden tub, separate shower, linen closet. Additional highlights include a dedicated private office with glass doors ,spacious open kitchen with a breakfast area. The private backyard has a covered patio great for family gatherings. The property offers a two-car garage, ceiling fans, window covering, and sprinkler system. Convenient location close to schools, shopping, and restaurants. Buyer and Agent to verify schools and measurements and all information listed. Schedule a tour today.
- Type:
- Single Family
- Sq.Ft.:
- 1,883
- Status:
- Active
- Beds:
- 3
- Lot size:
- 0.14 Acres
- Year built:
- 2020
- Baths:
- 2.00
- MLS#:
- 20740620
- Subdivision:
- Wildridge Ph 4b
ADDITIONAL INFORMATION
Wonderful one family owned Pulte built home with a highly demanded floorplan ALL for under $500k. Featuring 3 bedrooms + 2-bathrooms + office and a large front porch this exceptional home is perfect for todayâs everyday on the go lifestyle & buyer(s). The open-concept designed interior connects the living, dining, & kitchen areas, creating an ideal space for entertaining & overall everyday living. The home has GORGEOUS ceramic wood look tile throughout. Secondary bedrooms and bathroom are located up front in this home with a split bathroom. The kitchen is a chefâs dream with upgraded cabinets featuring pullouts, a stylish custom backsplash, stainless steel appliances & vent hood, a gas cooktop with large island & an eat in dining area. The Primary Bedroom has a lot of natural light and is located in the back of the home for added privacy. The Ensuite Bathroom is truly designer-inspired, offering a spa-like retreat you'll love with under-mounted sinks, granite counters, Chrome Finishes, separate soaking tub & shower with A MASSIVE WALK IN CLOSET!! && We cannot forget the LARGE laundry with designer tile & space for an additional fridge! This home is located within walking distance to The Hollow, two playgrounds, a frisbee golf course, catch & release pond with a dock, 7+ miles of scenic hiking trails, pool and splash pad with 2 outdoor pavilion & lake lewisville access, this community has it all! Enjoy a perfect balance of indoor luxury and outdoor adventure in this exceptional home.
- Type:
- Single Family
- Sq.Ft.:
- 2,638
- Status:
- Active
- Beds:
- 3
- Lot size:
- 0.17 Acres
- Year built:
- 2021
- Baths:
- 3.00
- MLS#:
- 20740554
- Subdivision:
- Wildridge Ph 3d
ADDITIONAL INFORMATION
Like NEW Chesmar Homes Westwood floor plan feat 3 bedrooms & 2.5 bathrooms with an open layout, dedicated study, flex room or formal dinning room with a 2.5 car garage, perfect for a motorcycle or golf cart. This Kitchen is just one to love! Extended countertops with multiple island seating, a breakfast area & custom lighting, SS appliances, gas cooktop & WHOLE HOME ceramic wood look tile throughout! NO CARPET ANYWHERE! The extended back patio comes with an outdoor fireplace, gas stub for bbq, tv area! The primary suite comes with a large ensuite bath, separate shower & soaking tub, dual vanities & Walk in closet! With this homes exceptional curb appeal & meticulously maintained exterior, this property is move-in ready & perfect for those seeking a seamless transition into their new home! This home is perfect for its next family, located mins from I-35 & N Dallas Tollway. Short walking distance to the lake! 7+ miles of hiking trails! Catch & Release Pond, Community Pool & much more!
- Type:
- Single Family
- Sq.Ft.:
- 2,122
- Status:
- Active
- Beds:
- 4
- Lot size:
- 0.14 Acres
- Year built:
- 2024
- Baths:
- 3.00
- MLS#:
- 20741699
- Subdivision:
- Valencia On The Lake
ADDITIONAL INFORMATION
MLS# 20741699 - Built by First Texas Homes - December completion! ~ Buyer Incentive!. - Up To $20K Closing Cost Assistance for Qualified Buyers on Select Inventory! See Sales Consultant for Details! This home offers high-end features, including a Blanco Diamond Super Single Sink and a 36 5-burner cooktop, complemented by shaker-style cabinets and a dedicated refrigerator cabinet. Additional cabinetry is found in the utility room and mud bench. The fireplace is enhanced with upgraded stone surround, while luxury vinyl flooring extends throughout key living areas. The primary bath features framed mirrors, and the secondary bath includes a glass shower door. Further upgrades include enhanced wall tiles, tile flooring, and a designer backsplash, adding a modern touch throughout the home.
$470,000
3809 Stonewood Little Elm, TX 75068
- Type:
- Single Family
- Sq.Ft.:
- 2,188
- Status:
- Active
- Beds:
- 4
- Lot size:
- 0.17 Acres
- Year built:
- 2021
- Baths:
- 3.00
- MLS#:
- 20737198
- Subdivision:
- Prairie Oaks Phase 1B
ADDITIONAL INFORMATION
Welcome to your dream home located in the stunning master-planned Prairie Oaks community! This spacious four-bedroom, three full-bathroom home offers a perfect blend of style and functionality. Step inside to find an open-concept living space, ideal for both entertaining and everyday living. The gourmet kitchen features modern appliances, gas range, and plenty of counter space, flowing seamlessly into the dining and living areas. The generously sized bedrooms include a luxurious primary suite with a spa-like en-suite bathroom and walk-in closet. Three additional bedrooms provide ample space for family, guests, or a home office. The home also boasts a versatile 2.5 car garage, perfect for extra storage or a workshop. Outside, enjoy the amenities of the master-planned community, from parks and walking trails to a community pool and clubhouse. This home is the perfect combination of comfort, convenience, and community living!
- Type:
- Single Family
- Sq.Ft.:
- 2,789
- Status:
- Active
- Beds:
- 4
- Lot size:
- 0.13 Acres
- Year built:
- 2024
- Baths:
- 3.00
- MLS#:
- 20741375
- Subdivision:
- Spiritas Ranch
ADDITIONAL INFORMATION
Enjoy the Avalon plan with a HUGE media room and two bedrooms down! This beautiful home has the dining room open to the kitchen and has light gray cabinets and quartz countertops. Also, enjoy the upgraded appliances and gorgeous flooring. All Beazer Homes come solar panel ready with foam insulation. You will LOVE the lower energy bills:) *Days on market based on days of construction* *Estimated completion Jan 2025*
$199,000
911 Cove Trail Little Elm, TX 75068
- Type:
- Single Family
- Sq.Ft.:
- 1,088
- Status:
- Active
- Beds:
- 2
- Lot size:
- 0.18 Acres
- Year built:
- 1972
- Baths:
- 1.00
- MLS#:
- 20741054
- Subdivision:
- Carter Sec 2
ADDITIONAL INFORMATION
Closing costs available! A rare gem in the thriving city of Little Elm! This updated single-story home offers prime access to major highways, with restaurants, shopping, and entertainment just minutes away. Nestled in a lakeside community and directly across from Lake Lewisville, itâs the perfect spot for fun-filled weekends on the water. The home features two spacious living areas, and a generous front and backyard ideal for a trampoline, playscape, or hosting BBQs. Plus, NO HOA and great potential for rental income! An affordable investment to have in this prime location. Video tour available upon request.
- Type:
- Single Family
- Sq.Ft.:
- 1,864
- Status:
- Active
- Beds:
- 4
- Lot size:
- 0.17 Acres
- Year built:
- 2022
- Baths:
- 2.00
- MLS#:
- 20738544
- Subdivision:
- Linden Hills Ph 1
ADDITIONAL INFORMATION
Welcome to your dream home in the highly sought-after Linden Hills and Denton ISD! This LIKE NEW 4-bedroom, 2-bath home, built in 2022, offers an open-concept living space filled with natural light. The gourmet kitchen features stainless steel appliances and a spacious island, perfect for entertaining family and friends. The primary suite boasts an en-suite bathroom and a large walk-in closet. Three additional bedrooms provide plenty of space for family, guests, or even a home office. Step outside to enjoy the Texas sunshine in your private, fenced backyard, complete with a NEWLY added gazebo that's great for barbecues and gatherings. Located in a newer neighborhood with top-rated schools, youâll also have convenient access to shopping and dining options. There is a transferable builder warranty for PEACE of mind. Don't miss this opportunity to make this house your home!
- Type:
- Single Family
- Sq.Ft.:
- 1,247
- Status:
- Active
- Beds:
- 3
- Lot size:
- 0.14 Acres
- Year built:
- 2001
- Baths:
- 2.00
- MLS#:
- 20719951
- Subdivision:
- Mariner Pointe At Little Elm P
ADDITIONAL INFORMATION
Charming home in Mariner Pointe. No HOA. This enviting residence features a Texas-sized yard, a split bedroom layout for added privacy, and freshly installed carpet throughout the living and bedrooms. Conveniently located just off Hart and Eldorado Pkwy, across from the Little Elm ISD Athletic Complex and football stadium, with Little Elm High School just a short distance away. Enjoy cooking on the updated electric range or spend the evening grilling and entertaining guests. Don't miss the versatile shop in the backyard which includes electric for all your projects. So many ameneties nearby like Lake Lewisville, Cottonwood Creek Marina, Little Elm Park, and the Hydrous Water Park, this home offers the perfect blend of comfort and outdoor fun. Donât miss your chance to be part of this thriving community! Per the previous owner, the roof was replaced in April 2024.
- Type:
- Single Family
- Sq.Ft.:
- 2,414
- Status:
- Active
- Beds:
- 4
- Lot size:
- 0.15 Acres
- Year built:
- 2014
- Baths:
- 3.00
- MLS#:
- 20739868
- Subdivision:
- Sunset Pointe Ph Sixteen
ADDITIONAL INFORMATION
Welcome to your dream home at Sunset Pointe Subdivision, Little Elm. Situated in the highly sought-after Frisco ISD. Perfect for a growing family. Located in a prime area closed to Little Elm Beach, just minutes from the prestigious PGA of America Frisco and Universal Studios! This stunning residence offers 2 story, 4 spacious bedrooms, 3 full bathrooms, 2 living areas with covered patio and hardwood floors throughout bottom floor. Open concept, gourmet kitchen has granite isla and stainless steel appliances. Other extras include upstairs loft and stone fireplace. This home combines convenience with style, making it the perfect choice for those who value both luxury and location. Neighborhood amenities include several community pools, parks, and jogging paths. Don't miss the chance to call this exceptional property home, make it yours! Schedule a showing today!
$495,000
301 Valley Drive Oak Point, TX 75068
- Type:
- Single Family
- Sq.Ft.:
- 2,162
- Status:
- Active
- Beds:
- 5
- Lot size:
- 0.33 Acres
- Year built:
- 2019
- Baths:
- 3.00
- MLS#:
- 20740543
- Subdivision:
- Crescent Oaks Beach Estates 2
ADDITIONAL INFORMATION
Fantastic floorplan near the lake with beautiful, custom finishes throughout! From the vaulted ceilings to the EXPANSIVE kitchen island, this home has all the space you need inside and out. Kitchen features loads of storage, island seating for 8, custom cabinetry, stainless steel appliances and a POT FILLER for all your chef inspired dreams! Split primary bedroom with the most incredible ensuite bath featuring a HUGE shower, deep soaking tub and separate vanities is a sublime retreat. Current owners utilize one bedroom as a media room and all the furniture and media equipment STAYS making movie night the perfect way to gather and enjoy your favorite people! The massive covered back porch with cozy brick fireplace will be the perfect spot for those upcoming fall nights roasting smores. Large lot has plenty of space to play and the oversized garage can fit a full sized truck with extra room for storage and hobbies. Schedule a showing today!
- Type:
- Single Family
- Sq.Ft.:
- 2,207
- Status:
- Active
- Beds:
- 3
- Lot size:
- 0.12 Acres
- Year built:
- 2017
- Baths:
- 3.00
- MLS#:
- 20740786
- Subdivision:
- Paloma Creek Lakeview Ph 2c
ADDITIONAL INFORMATION
Beautiful home This amazing 2 story home was built in 2017. It features an open floor plan that is great for entertaining or family fun nights. It has 3 bedrooms, 2.5 baths with a huge den-game room upstairs. The owners suite includes separate shower and garden tub with a large walk in closet. Great kitchen space with walk-in pantry and plenty of counter space for entertaining and meal prepping. All the appliances are stainless steel and lots of cabinets for storage. The kitchen leads into the dining room and living area. Cozy up to the gas fireplace on those cold Texas nights. The backyard is spacious for gardening, playground haven. Upstairs you will find lots of storage from a walk-in attic to a large closet for storage. Secondary bedrooms are upstairs and split from the owners suite making the upstairs the kids own paradise. This home is perfect for a family who enjoys entertaining. Close to the lake, hiking trails, amenity center and 3 pools
- Type:
- Single Family
- Sq.Ft.:
- 2,592
- Status:
- Active
- Beds:
- 4
- Lot size:
- 0.14 Acres
- Year built:
- 2005
- Baths:
- 3.00
- MLS#:
- 20735632
- Subdivision:
- Sunset Pointe Ph Nine
ADDITIONAL INFORMATION
This immaculate 4-bedroom, 2.5-bath home has fantastic curb appeal and is sure to impress. Thoughtfully designed with a spacious living areas, an expansive upstairs game room, and a versatile study that would make an awesome media room, gym, or 5th bedroom if desired. The open chef's kitchen flows seamlessly into the main living space & comes equipped with stainless steel appliances & gorgeous granite. A cozy wood-burning fireplace adds warmth to the living area, creating the ideal space for everyday living. Main level primary suite includes a walk-on closet, granite countertops, dual sinks, garden tub, and a separate shower. Recent updates include a new roof & HVAC system in 2022. The backyard is perfect for entertaining, featuring a custom outdoor living space with stamped & stained concrete, a rough-cut cedar patio cover, and an 8-ft cedar board-on-board fence for added privacy. Conveniently located near major routes & surrounded by ample shopping, dining, and entertainment options!

The data relating to real estate for sale on this web site comes in part from the Broker Reciprocity Program of the NTREIS Multiple Listing Service. Real estate listings held by brokerage firms other than this broker are marked with the Broker Reciprocity logo and detailed information about them includes the name of the listing brokers. ©2024 North Texas Real Estate Information Systems
Little Elm Real Estate
The median home value in Little Elm, TX is $405,100. This is lower than the county median home value of $431,100. The national median home value is $338,100. The average price of homes sold in Little Elm, TX is $405,100. Approximately 65.85% of Little Elm homes are owned, compared to 30.08% rented, while 4.06% are vacant. Little Elm real estate listings include condos, townhomes, and single family homes for sale. Commercial properties are also available. If you see a property you’re interested in, contact a Little Elm real estate agent to arrange a tour today!
Little Elm, Texas 75068 has a population of 45,124. Little Elm 75068 is more family-centric than the surrounding county with 53.54% of the households containing married families with children. The county average for households married with children is 40.87%.
The median household income in Little Elm, Texas 75068 is $101,693. The median household income for the surrounding county is $96,265 compared to the national median of $69,021. The median age of people living in Little Elm 75068 is 36.2 years.
Little Elm Weather
The average high temperature in July is 95.2 degrees, with an average low temperature in January of 32.6 degrees. The average rainfall is approximately 39.4 inches per year, with 1.1 inches of snow per year.
