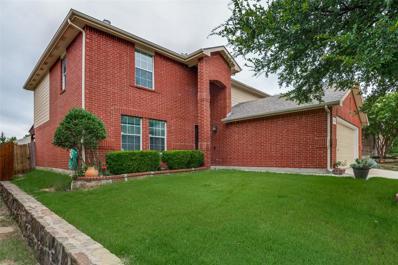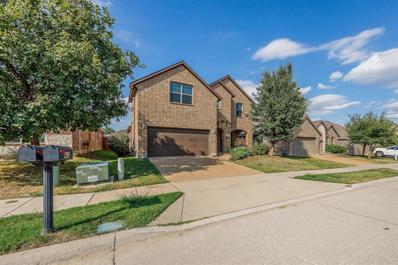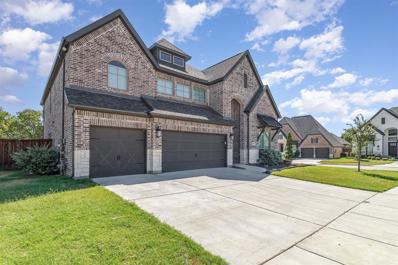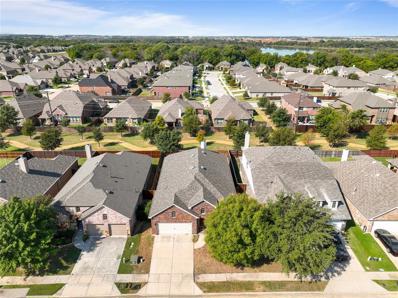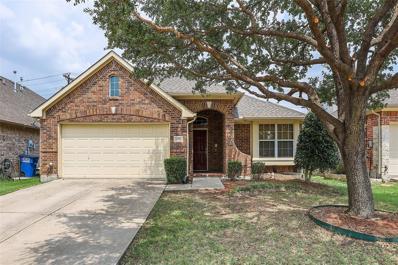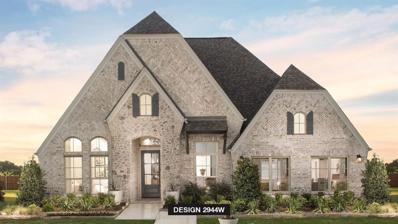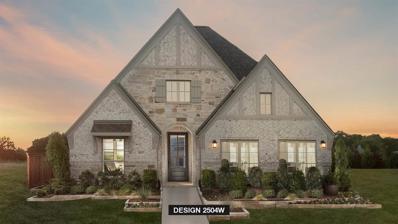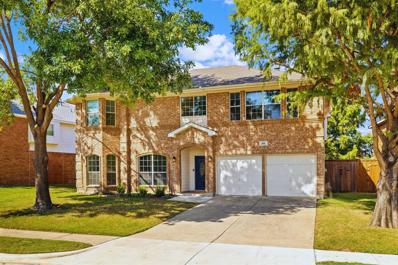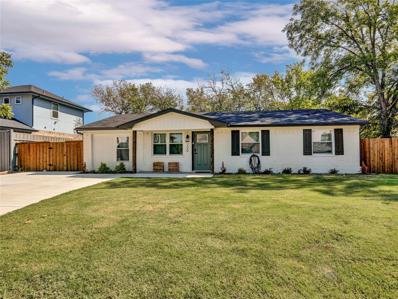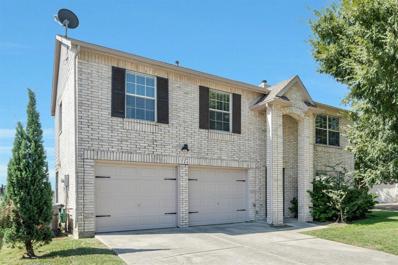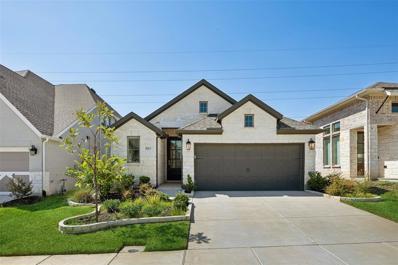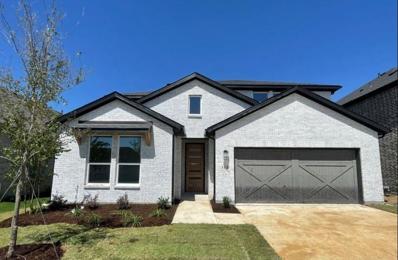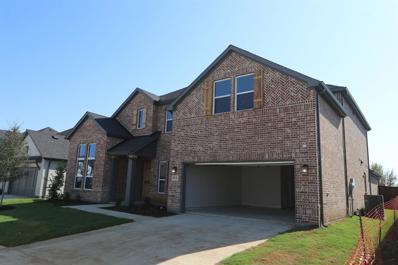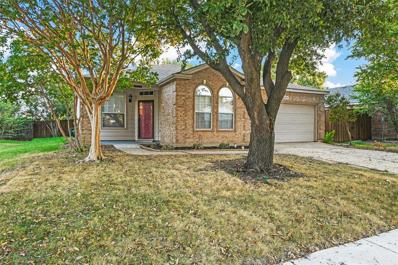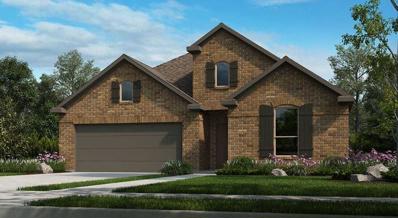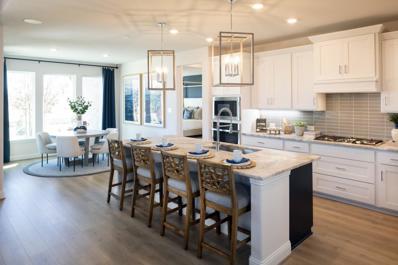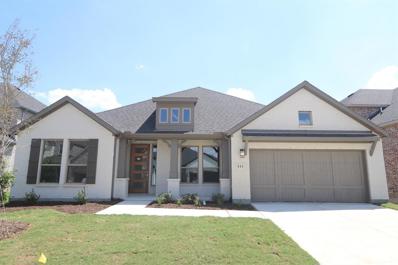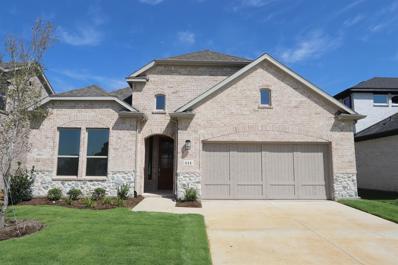Little Elm TX Homes for Rent
- Type:
- Single Family
- Sq.Ft.:
- 2,592
- Status:
- Active
- Beds:
- 4
- Lot size:
- 0.14 Acres
- Year built:
- 2005
- Baths:
- 3.00
- MLS#:
- 20752030
- Subdivision:
- Sunset Pointe Ph Nine
ADDITIONAL INFORMATION
Meticulously maintained North facing 2 story home in the established neighborhood of Sunset Pointe. Welcome to your landscaped backyard oasis featuring a large rustic covered patio with flagstone flooring, ceiling fan and outdoor dining area. Plenty of space to entertain or simply sit and enjoy. Step inside the foyer which opens to an elegant dining room, open eat-in kitchen & primary suite located downstairs. Upstairs boast a huge game room with three bedrooms, brand new carpet upstairs with wood laminate flooring down. Conveniently located close to Little Elm Beach, Lake Lewisville, shopping and dinning. This home has it all and is move in ready.
- Type:
- Single Family
- Sq.Ft.:
- 2,511
- Status:
- Active
- Beds:
- 4
- Lot size:
- 0.13 Acres
- Year built:
- 2014
- Baths:
- 4.00
- MLS#:
- 20746938
- Subdivision:
- Paloma Creek Lakeview Ph 2a
ADDITIONAL INFORMATION
Move in ready beautiful home in the paloma creek community. This amazing home features 4 bedrooms, 3 full bathrooms and one-half bath. Soaring high ceiling in the family room, granite countertop and abundance of cabinets. Full sprinkler system around the house.
- Type:
- Single Family
- Sq.Ft.:
- 3,393
- Status:
- Active
- Beds:
- 5
- Lot size:
- 0.23 Acres
- Year built:
- 2020
- Baths:
- 4.00
- MLS#:
- 20751306
- Subdivision:
- Prairie Oaks Ph 1 B
ADDITIONAL INFORMATION
This single family home has 5 bedrooms and 4 bathrooms.
- Type:
- Single Family
- Sq.Ft.:
- 2,214
- Status:
- Active
- Beds:
- 3
- Lot size:
- 0.13 Acres
- Year built:
- 2009
- Baths:
- 2.00
- MLS#:
- 20748485
- Subdivision:
- Paloma Creek
ADDITIONAL INFORMATION
Turn key Single Family Home located in Paloma Creek. Welcome to this beautifully updated home offering 2,214 square feet of spacious living! This 3-bedroom, 2-bathroom residence features tall ceilings and walk-in closets throughout, providing both elegance and ample storage space. The home boasts a dedicated office, perfect for working from home or a quiet study area, as well as a versatile formal dining room that can double as a flex space to suit your needs. The backyard opens up to a quiet walking trail that can be followed to one of the community pools, making this property quiet and perfect for any family. You'll love the brand-new luxury vinyl flooring that extends throughout the home, adding a modern touch, while the fresh paint creates a bright, inviting atmosphere. Ideal for both entertaining and everyday living, this home is move-in ready with all the updates you've been looking for!
- Type:
- Single Family
- Sq.Ft.:
- 1,442
- Status:
- Active
- Beds:
- 3
- Lot size:
- 0.14 Acres
- Year built:
- 2004
- Baths:
- 3.00
- MLS#:
- 20750451
- Subdivision:
- Sunset Pointe Ph 1
ADDITIONAL INFORMATION
Welcome to your dream home in the desirable Little Elm community, part of the highly acclaimed Frisco ISD! This charming 3-bedroom, 2-bathroom house offers a perfect blend of comfort and convenience. Enjoy sunny days at the community pools or let your kids explore the playground just a stone's throw away. With a spacious yard, there's plenty of room for outdoor activities, gardening, or simply relaxing under the stars. Don't miss your chance to own this gem in a vibrant neighborhoodâschedule your visit today!
- Type:
- Single Family
- Sq.Ft.:
- 2,944
- Status:
- Active
- Beds:
- 4
- Lot size:
- 0.11 Acres
- Year built:
- 2019
- Baths:
- 4.00
- MLS#:
- 20751222
- Subdivision:
- Prairie Oaks
ADDITIONAL INFORMATION
READY FOR MOVE-IN Former Model Home. Home office with French doors set entry. Media room with French doors off extended entry. Formal dining room flows into open family room with a wood mantel fireplace and wall of windows. Kitchen features corner walk-in pantry and generous island with built-in seating space. Adjoining morning area features a coffee bar and wall of windows. Primary suite includes double-door entry to primary bath with dual vanities, garden tub, separate glass-shower and two walk-in closets. Guest suite offers private bath. High ceilings and abundant closet space add to this spacious four-bedroom design. Model home upgrades include accent paint, drapes, alarm system, sprinkler system, and additional landscaping. Covered backyard patio. Mud room off three-car garage.
- Type:
- Single Family
- Sq.Ft.:
- 2,504
- Status:
- Active
- Beds:
- 4
- Lot size:
- 0.11 Acres
- Year built:
- 2019
- Baths:
- 3.00
- MLS#:
- 20751080
- Subdivision:
- Prairie Oaks
ADDITIONAL INFORMATION
READY FOR MOVE-IN Former Model Home. Home office with French doors set at entry with 12-foot ceiling. Extended entry leads to open kitchen, dining area and family room. Kitchen features corner walk-in pantry, generous counter space and island with built-in seating space. Dining area flows into family room with a wood mantel fireplace and wall of windows. Primary suite includes double-door entry to primary bath with dual vanities, garden tub, separate glass-enclosed shower and two large walk-in closets. A guest suite with private bath adds to this spacious one-story home. Model home upgrades include accent paint, drapes, alarm system, sprinkler system, and additional landscaping. Covered backyard patio. Mud room off two-car garage.
$310,000
Tbd Pearl Cove Oak Point, TX 75068
- Type:
- Land
- Sq.Ft.:
- n/a
- Status:
- Active
- Beds:
- n/a
- Lot size:
- 1 Acres
- Baths:
- MLS#:
- 20750610
- Subdivision:
- Emerald Sound At Lake Lewisvil
ADDITIONAL INFORMATION
Discover your perfect escape with this stunning 1-acre lot located just moments from the beautiful Lewisville Lake. This property boasts a serene setting with mature trees providing natural shade and privacy. Portions of the lot have already been cleared, making it easier to envision your dream home or retreat. Enjoy the tranquility of lakeside living while being close to recreational activities, parks, and local amenities. Whether youâre looking to build your forever home or a weekend getaway, this lot offers endless possibilities. Don't miss out on this rare opportunity! Contact us today for more details or to schedule a viewing.
- Type:
- Single Family
- Sq.Ft.:
- 3,112
- Status:
- Active
- Beds:
- 4
- Lot size:
- 0.16 Acres
- Year built:
- 2002
- Baths:
- 4.00
- MLS#:
- 20733936
- Subdivision:
- Lakewood Estates Ph 1
ADDITIONAL INFORMATION
NO PID or NO MUD....You can't ask for anything better!! This one owner home has been filled with lots of love over the years. It is waiting for its new family. This 4 bedroom 2 and one half baths home has 2 dining room, and office and gameroom. New roof. This house has been recently refreshed. All new paint, fixtures, fans and hardware. Shed to stay in the backyard. Garage has plenty of overhead storage. Located near Little Elm's Lakefront District. Directly across from The Lawn at The Lakefront park and has a perfect view of the infamous Little Elm Water town. The view is beautiful when the Town lights it up. The Cove at The Lakefront and the LE Rec Center are just around the corner. Little Elm has the only public beach on Lake Lewisville with a boat dock, playground, sand volleyball and events all throughout the year.
- Type:
- Single Family
- Sq.Ft.:
- 1,569
- Status:
- Active
- Beds:
- 3
- Lot size:
- 0.24 Acres
- Year built:
- 1972
- Baths:
- 2.00
- MLS#:
- 20750562
- Subdivision:
- Frisco Park Estates
ADDITIONAL INFORMATION
**Charming Turn-Key Retreat in Little Elm's Lakefront District!** Discover a beautifully renovated 3-bedroom, 2-bath gem, perfectly positioned in the heart of Little Elm's coveted Lakefront District. This property offers versatility as an active Air BnB or the perfect spot for new homeowners seeking a vibrant lifestyle. Inside, the 2024 renovation enhances your living experience with an expanded primary ensuite featuring an oversized shower, double sinks, and quartz countertops. The kitchen is a chef's delight, boasting a large island, quartz countertops, farmhouse sink, and new cabinets. Modern touches of LVP commercial-grade flooring throughout and a state-of-the-art tankless water heater. No HOA means freedom to enjoy the expansive patio and proximity to Little Elm Beach, The Rec Center, and a host of dining and recreational venues. Seize this rare opportunity today! Air BnB has active bookings and furnishings are available to purchase.
- Type:
- Single Family
- Sq.Ft.:
- 2,072
- Status:
- Active
- Beds:
- 3
- Lot size:
- 0.37 Acres
- Year built:
- 2004
- Baths:
- 3.00
- MLS#:
- 20749729
- Subdivision:
- Lakeside Ii Ph 5
ADDITIONAL INFORMATION
Rare opportunity of lakefront living at its finest on oversized waterfront lot with shoreline access. Ample space to enjoy lake life great for fishing and water sports enthusiasts. Located just minutes away from major highways, shopping, dining and entertainment. No HOA. Don't miss this investment opportunity to own a piece of lakefront paradise. Also listing for lease at $3,300 per month long-term rental pets welcome.
- Type:
- Single Family
- Sq.Ft.:
- 1,743
- Status:
- Active
- Beds:
- 3
- Lot size:
- 0.12 Acres
- Year built:
- 2022
- Baths:
- 2.00
- MLS#:
- 20742035
- Subdivision:
- Prairie Oaks
ADDITIONAL INFORMATION
Nestled in a vibrant Little Elm community, Oak Point, this charming 3-bedroom, 2-bath home offers a blend of modern elegance and natural light. The inviting living room serves as the centerpiece of the open floor plan, perfect for entertaining. The contemporary kitchen features built-in stainless steel appliances, an island, crisp white cabinetry, and a walk-in pantry. The serene primary bedroom boasts an ensuite bath with separate shower, soaking tub, dual vanities, and a spacious walk-in closet. Two additional bedrooms share a stylish bath. Enjoy outdoor living with a covered patio and private backyard. Community amenities include a clubhouse, pool, jogging path along the Greenbelt, park, and playground, offering plenty of recreational opportunities for all ages. Don't miss your chance at the beautiful home in an excellent location. Builder's Warrant still in place until April 2025. 3D tour is available online.
- Type:
- Single Family
- Sq.Ft.:
- 2,398
- Status:
- Active
- Beds:
- 4
- Lot size:
- 0.16 Acres
- Year built:
- 2020
- Baths:
- 3.00
- MLS#:
- 20746196
- Subdivision:
- Wildridge Ph 3b
ADDITIONAL INFORMATION
Welcome to your dream home! This stunning, one-story American Legend gem is packed with high-end upgrades and designed for luxurious living. Featuring 4 spacious bedrooms, a chic office with glass French doors, and a formal dining room with custom built-in cabinets, itâs an entertainerâs paradise. The show-stopping kitchen wows with sleek black lower cabinets, illuminated white uppers with glass doors, gold hardware, designer backsplash, and a modern kitchen faucet. The living roomâs centerpiece is a shiplap fireplace with tile surround and cozy gas logsâperfect for relaxing nights in. The outdoor living area is a true oasis, complete with a hot tub for year-round enjoyment. Designer touches like upgraded lighting, ceiling fans, statement bathroom flooring, and elegant plantation shutters elevate the entire home. Located in a vibrant community with unbeatable amenities, this home offers both style and convenience. Donât miss out on this masterpiece.
Open House:
Sunday, 11/17 1:00-3:00PM
- Type:
- Single Family
- Sq.Ft.:
- 1,829
- Status:
- Active
- Beds:
- 3
- Lot size:
- 0.14 Acres
- Year built:
- 2017
- Baths:
- 2.00
- MLS#:
- 20749804
- Subdivision:
- Paloma Creek Lakeview Ph 2-
ADDITIONAL INFORMATION
Beautiful one story single house. High Ceiling and Big living Area. kitchen features granite counters & ample storage, the Masterbathrm with dual sinks, a relaxing garden tub, a separate shower, & walk-in closet. Livingrm with wood floor and all bedrms with carpets. the community's fantastic amenities, including a clubhouse, refreshing pool, & well-equipped fitness center, providing endless opportunities for recreation & leisure.Back to Green area, few minutes walking to the lake. Easy to access hwy380.
- Type:
- Single Family
- Sq.Ft.:
- 2,588
- Status:
- Active
- Beds:
- 4
- Lot size:
- 0.12 Acres
- Year built:
- 2024
- Baths:
- 3.00
- MLS#:
- 20749622
- Subdivision:
- Frisco Park Estates
ADDITIONAL INFORMATION
This new construction home in the Lakefront District features four spacious bedrooms and two and a half bathrooms, providing a blend of modern comfort and convenience. The open floor plan is ideal for entertaining, with a bright living area that connects to a contemporary kitchen with elegant finishes and ample storage. The yard offers a great space for outdoor gatherings or quiet evenings. This home includes energy-efficient amenities and modern designs that enhance comfort and practicality.
- Type:
- Single Family
- Sq.Ft.:
- 2,770
- Status:
- Active
- Beds:
- 5
- Lot size:
- 0.14 Acres
- Year built:
- 2024
- Baths:
- 5.00
- MLS#:
- 20749434
- Subdivision:
- South Oak
ADDITIONAL INFORMATION
MLS# Built by Taylor Morrison, Ready Now! Introducing the Carmine floor plan: where luxury seamlessly combines with versatility. Featuring a gourmet kitchen, casual dining area, and inviting gathering room, entertaining becomes effortless. Step out to the covered outdoor living space or unleash the possibilities of the flex room. Plus, for endless amusement, the game room awaits. Welcome home to the Carmine: where every detail is meticulously crafted for modern living. Structural options added include: Additional bathroom, gourmet kitchen 2, multi-gen suite, extended owner's suite, covered outdoor living and soaking tub in primary bedroom.
- Type:
- Single Family
- Sq.Ft.:
- 3,415
- Status:
- Active
- Beds:
- 4
- Lot size:
- 0.17 Acres
- Year built:
- 2024
- Baths:
- 4.00
- MLS#:
- 20749240
- Subdivision:
- South Oak
ADDITIONAL INFORMATION
MLS#20749240 Built by Taylor Morrison, Ready Now! The Peridot boasts a downstairs study and guest bedroom with bath. Its open-concept layout showcases a gourmet kitchen overlooking the spacious gathering room, with the island serving as a perfect focal point for entertaining. For outdoor gatherings, the covered outdoor living space provides an excellent option. Efficiency is enhanced with an oversized utility room. The private ownerâs suite on the first floor offers a spacious room with a stunning en-suite bathroom and large walk-in closet. Prioritizing livability, all secondary bedrooms are situated upstairs off the game room, accompanied by two full bathrooms and a media room. Structural options include: Bed 5 with bath 4, extended owner's suite with drop in tub, study in place of dining, covered outdoor living 1, gourmet kitchen, and media room.
- Type:
- Single Family
- Sq.Ft.:
- 3,379
- Status:
- Active
- Beds:
- 6
- Lot size:
- 0.17 Acres
- Year built:
- 2024
- Baths:
- 5.00
- MLS#:
- 20749399
- Subdivision:
- South Oak
ADDITIONAL INFORMATION
MLS#20749399 Built by Taylor Morrison, October Completion! The Bordeaux floor plan offers expansive and luxurious living space. The extended foyer leads into the dining and kitchen area, which overlooks the gathering room. The first floor includes the ownerâs suite, covered outdoor living space, and two additional bedrooms. The second-floor features three more bedrooms, a game room, and a media room overlooking the gathering room. Structural options added include: Two downstairs additional bedrooms with baths, media room, extended owner's suite, covered outdoor living and soaking tub in owner's suite.
- Type:
- Single Family
- Sq.Ft.:
- 1,984
- Status:
- Active
- Beds:
- 4
- Lot size:
- 0.17 Acres
- Year built:
- 1999
- Baths:
- 2.00
- MLS#:
- 20744887
- Subdivision:
- The Villages Of Woodlake Ph 1
ADDITIONAL INFORMATION
Recently Renovated! Come see this lovely home that is on the cusp of Frisco. This home has fresh paint and Luxury Vinyl Plank throughout. An open concept with new quartz counters, navy painted cabinets with SS pulls, and SS appliances. 4 bedrooms with one being perfect for an office. Formal dining room or could be an excellent flex space or additional living area. Breakfast room in between kitchen and living room. Recent Foundation repair with warranty. New HVAC 2022. Storage Shed in the backyard to stay. Quick access to shopping, restaurant, and walking trails.
- Type:
- Single Family
- Sq.Ft.:
- 2,037
- Status:
- Active
- Beds:
- 3
- Lot size:
- 0.14 Acres
- Year built:
- 2024
- Baths:
- 3.00
- MLS#:
- 20749324
- Subdivision:
- South Oak
ADDITIONAL INFORMATION
MLS#20749324 REPRESENTATIVE PHOTOS ADDED! Built by Taylor Morrison, October Completion! The Featuring three bedrooms, a flex room, and a spacious covered outdoor living area, the Auburn plan in South Oak is perfect for those seeking a one-story home. The open floor plan offers exceptional comfort, which can be further enhanced with optional additions like a corner fireplace or sliding glass doors that invite sunlight into the home. Structural options added include: Fireplace, gourmet kitchen 2, slide-in tub at owner's bath, bench at owner's entry, extended owner's suite with covered outdoor living 1, study and 12-inch pop-up ceiling at gathering room
- Type:
- Single Family
- Sq.Ft.:
- 3,415
- Status:
- Active
- Beds:
- 4
- Lot size:
- 0.17 Acres
- Year built:
- 2024
- Baths:
- 4.00
- MLS#:
- 20749318
- Subdivision:
- South Oak
ADDITIONAL INFORMATION
MLS#20749318 REPRESENTATIVE PHOTOS ADDED. Built by Taylor Morrison, November Completion! The Peridot at South Oak boasts an open-concept floor plan with a gourmet kitchen overlooking a spacious gathering room, featuring an island perfect for entertaining. A covered outdoor living space allows for seamless indoor-outdoor gatherings. This plan includes an oversized utility room for added convenience. The private ownerâs suite on the first floor is a spacious retreat with a beautiful en-suite and a large walk-in closet. Designed for livability, all secondary bedrooms are located upstairs off the game room, along with two full bathrooms and a media room. Structural options include: extended primary bedroom, bed 5 and bath 4 in lieu of study, drop-in tub at primary bathroom, study in lieu of dining, media room.
- Type:
- Single Family
- Sq.Ft.:
- 2,999
- Status:
- Active
- Beds:
- 4
- Lot size:
- 0.17 Acres
- Year built:
- 2024
- Baths:
- 3.00
- MLS#:
- 20749275
- Subdivision:
- South Oak
ADDITIONAL INFORMATION
MLS#20749275 Built by Taylor Morrison, Ready Now! The Jade in South Oak offers a spacious one-story layout with four generously sized bedrooms, including a luxurious primary suite, and additional spaces like a media room and study, perfect for both family life and entertaining. Its heart features a casual dining area flowing into a gourmet kitchen with modern appliances, creating an inviting atmosphere for gatherings. Each bedroom includes a walk-in closet for added luxury and practicality, while a thoughtfully designed laundry utility room ensures convenience. With its blend of comfort and sophistication, the Jade is an ideal choice for discerning homeowners. Structural options added include: study with double French doors, media room, tub and shower in owner's bath, raised ceilings, sliding glass door from gathering room to covered patio.
- Type:
- Single Family
- Sq.Ft.:
- 2,278
- Status:
- Active
- Beds:
- 4
- Lot size:
- 0.14 Acres
- Year built:
- 2024
- Baths:
- 3.00
- MLS#:
- 20749213
- Subdivision:
- South Oak
ADDITIONAL INFORMATION
MLS#20749213 Built by Taylor Morrison, Ready Now! The Merlot plan epitomizes style and flexibility! Its open-concept kitchen features a large island overlooking a spacious family room with views of the covered patio and backyard. The private ownerâs suite boasts two walk-in closets, a relaxing soaking tub, and a separate shower. Two additional bedrooms, each with ample closet space, share a hall bathroom. The study, situated near the entry, offers a private space for a home office, conveniently close to another secondary bedroom. Plus, a generous laundry room off the garage provides ample storage space! Structural options added include: Gourmet kitchen 2, additional bedroom, game room, pop-up ceiling in gathering room, extended owner's suite, covered outdoor living, soaking tub in primary bath and study.
- Type:
- Single Family
- Sq.Ft.:
- 1,760
- Status:
- Active
- Beds:
- 4
- Lot size:
- 0.11 Acres
- Year built:
- 2024
- Baths:
- 3.00
- MLS#:
- 20749220
- Subdivision:
- South Oak
ADDITIONAL INFORMATION
MLS#20749220 Built by Taylor Morrison, November Completion! Introducing the Cello in South Oak, a two-story floor plan designed for modern living. At the heart of this home is a gourmet kitchen that seamlessly flows into the casual dining area and gathering room. The primary bedroom is situated on the first floor at the back of the home for privacy, featuring dual vanities and a walk-in closet. Upstairs, you'll find three additional bedrooms and a bathroom with dual vanities, making it perfect for those who crave open spaces and effortless entertaining. Structural options include: 12-inch pop up ceiling at great room and primary suite, covered outdoor living and gas drop for future outdoor grill.
- Type:
- Single Family
- Sq.Ft.:
- 1,632
- Status:
- Active
- Beds:
- 4
- Lot size:
- 0.11 Acres
- Year built:
- 2024
- Baths:
- 2.00
- MLS#:
- 20749186
- Subdivision:
- South Oak
ADDITIONAL INFORMATION
MLS#20749186 Built by Taylor Morrison, October Completion! Discover the Alto floor plan in South Oak, where luxury effortlessly merges with comfort. This contemporary design features a gourmet kitchen that smoothly transitions into the casual dining area and gathering room, forming an ideal space for both entertaining and daily life. Step outside to a tranquil covered outdoor living area, epitomizing the perfect blend of indoor and outdoor living. Structural options added include: gourmet kitchen, 12-inch pop-up ceiling in great room and primary suite, and covered outdoor living.

The data relating to real estate for sale on this web site comes in part from the Broker Reciprocity Program of the NTREIS Multiple Listing Service. Real estate listings held by brokerage firms other than this broker are marked with the Broker Reciprocity logo and detailed information about them includes the name of the listing brokers. ©2024 North Texas Real Estate Information Systems
Little Elm Real Estate
The median home value in Little Elm, TX is $405,100. This is lower than the county median home value of $431,100. The national median home value is $338,100. The average price of homes sold in Little Elm, TX is $405,100. Approximately 65.85% of Little Elm homes are owned, compared to 30.08% rented, while 4.06% are vacant. Little Elm real estate listings include condos, townhomes, and single family homes for sale. Commercial properties are also available. If you see a property you’re interested in, contact a Little Elm real estate agent to arrange a tour today!
Little Elm, Texas 75068 has a population of 45,124. Little Elm 75068 is more family-centric than the surrounding county with 53.54% of the households containing married families with children. The county average for households married with children is 40.87%.
The median household income in Little Elm, Texas 75068 is $101,693. The median household income for the surrounding county is $96,265 compared to the national median of $69,021. The median age of people living in Little Elm 75068 is 36.2 years.
Little Elm Weather
The average high temperature in July is 95.2 degrees, with an average low temperature in January of 32.6 degrees. The average rainfall is approximately 39.4 inches per year, with 1.1 inches of snow per year.
