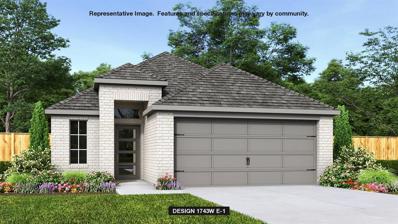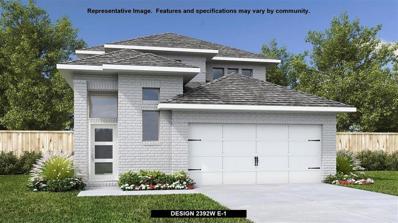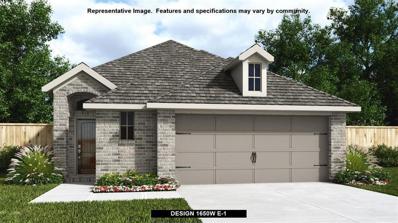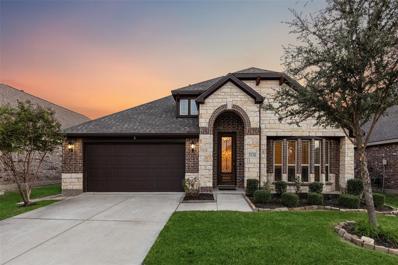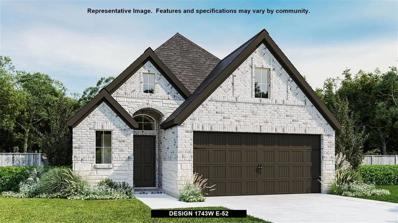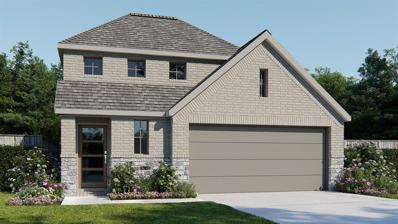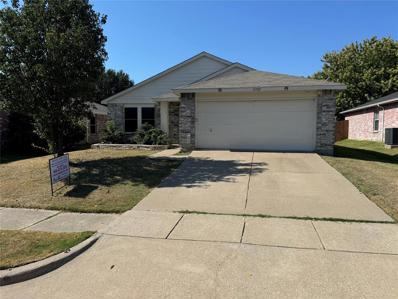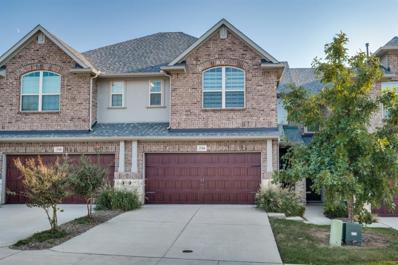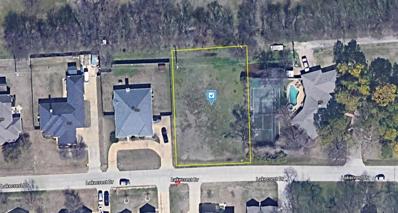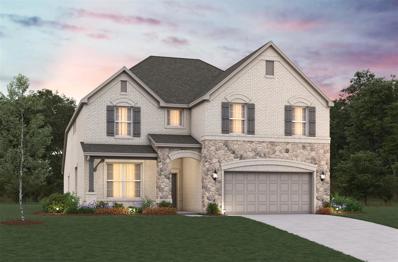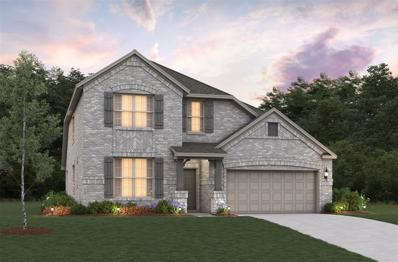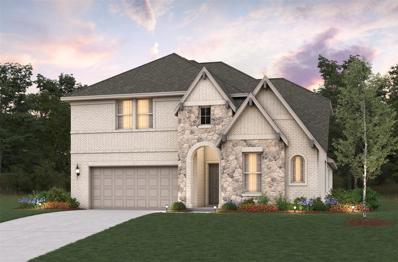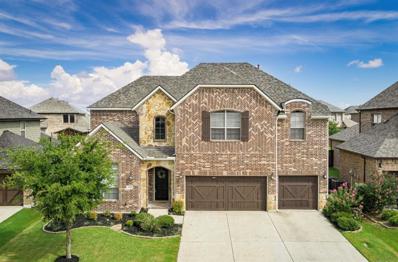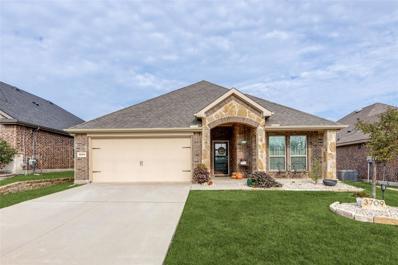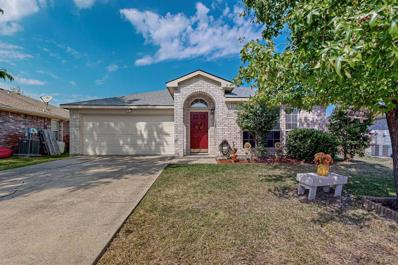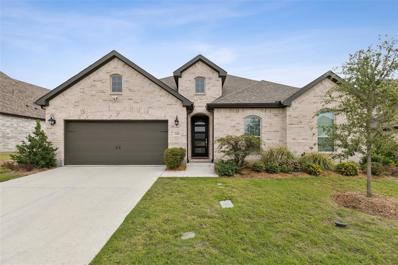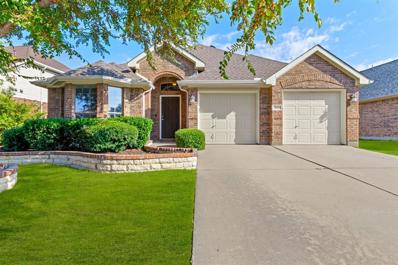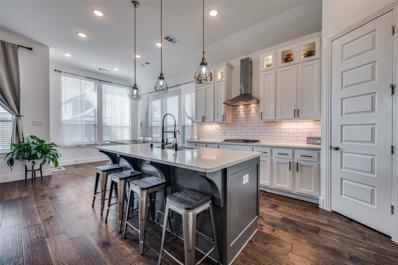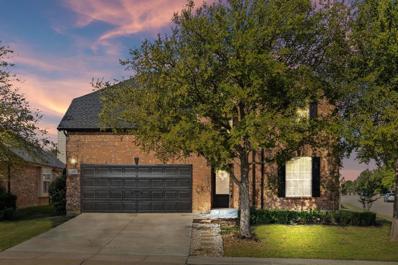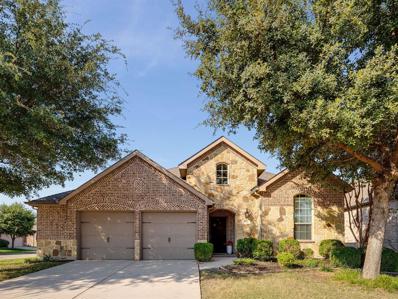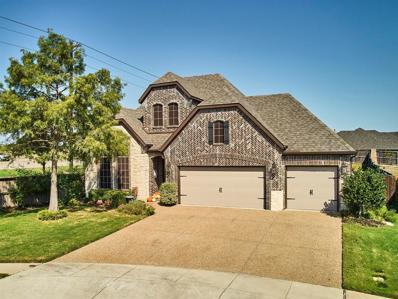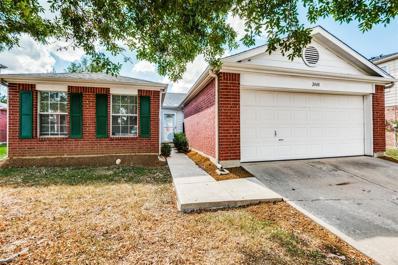Little Elm TX Homes for Rent
- Type:
- Single Family
- Sq.Ft.:
- 1,743
- Status:
- Active
- Beds:
- 3
- Lot size:
- 0.11 Acres
- Year built:
- 2024
- Baths:
- 3.00
- MLS#:
- 20755657
- Subdivision:
- Prairie Oaks
ADDITIONAL INFORMATION
Entry with 11-foot rotunda ceiling leads to open kitchen, dining area and family room. Kitchen features corner walk-in pantry and generous island with built-in seating space. Primary suite includes double-door entry to primary bath with dual vanities, separate glass-enclosed shower and large walk-in closet. Home office with French doors set at back entrance. Large windows, extra closets and bonus mud room add to this spacious three-bedroom home. Covered backyard patio. Two-car garage.
- Type:
- Single Family
- Sq.Ft.:
- 2,392
- Status:
- Active
- Beds:
- 4
- Lot size:
- 0.11 Acres
- Year built:
- 2024
- Baths:
- 4.00
- MLS#:
- 20755639
- Subdivision:
- Prairie Oaks
ADDITIONAL INFORMATION
Step through the front entrance and you'll find a spacious entryway adorned with three large windows allowing natural light to illuminate the space. Located right off the front entrance is the utility room. As you proceed into the family room, you'll be captivated by the 19-foot ceilings. The corner kitchen features an island with built-in seating and a walk-in pantry. The adjacent dining area is bathed in natural light from the corner wall of windows. Enter the private primary suite, where a wall of windows welcomes you filling the room with natural light. French doors lead you to the primary bath, which offers dual vanities, a spacious glass-enclosed shower, and two oversized walk-in closets. On the second floor, you'll discover an open game room. The secondary bedrooms feature walk-in closets, separate linen closets, and share a full bathroom. A private guest suite with a full bathroom completes the upstairs. Outside is an extended covered backyard patio. Completing the floor plan is a mud room located just off the two-car garage.
- Type:
- Single Family
- Sq.Ft.:
- 1,650
- Status:
- Active
- Beds:
- 3
- Lot size:
- 0.11 Acres
- Year built:
- 2024
- Baths:
- 2.00
- MLS#:
- 20755624
- Subdivision:
- Prairie Oaks
ADDITIONAL INFORMATION
Spacious entry leads to open family room, dining area and kitchen. Large windows and 10-foot ceilings throughout. Dining area features window seat. Kitchen features large walk-in pantry and generous island with built-in seating space. Primary suite with 10-foot ceiling. Dual vanities, separate glass-enclosed shower and large walk-in closet in primary bath. All bedrooms feature walk-in closets. Covered backyard patio. Mud room with bonus closet off two-car garage.
- Type:
- Single Family
- Sq.Ft.:
- 2,228
- Status:
- Active
- Beds:
- 4
- Lot size:
- 0.15 Acres
- Year built:
- 2018
- Baths:
- 2.00
- MLS#:
- 20753330
- Subdivision:
- Paloma Creek South P
ADDITIONAL INFORMATION
Welcome to this lovely North facing, brick & stone traditional style home in Paloma Creek South community. Warm cream walls & hand scraped hardwood floors throughout common areas. Octagonal foyer to office w a bay window looking out over the lush landscaped front yard. Continuing ahead to the eat in kitchen w custom detailed wood cabinetry, granite counters, gourmet gas range, pot filler, cream subway tile backsplash, stainless steel appliances, walk in pantry, pull out shelves, pendant lighting over island breakfast bar open to dining & living rooms w a wood beam vaulted ceilings. Long window seat in carpeted primary bedroom w vaulted ceiling & sleek ceiling fan. Primary bath has dual sinks, decorative lighting, soaking tub, steam shower, & ceramic tile flooring. Covered back patio looks out to grassy young treed yard w Greenhouse. Community features 4 pools, playground, dog park, & vegetable garden, tucked in a northern peninsula of Lewisville Lake. 440 sq ft of decked attic space. Roof replaced June 2024.
Open House:
Sunday, 11/17 1:00-3:00PM
- Type:
- Single Family
- Sq.Ft.:
- 1,868
- Status:
- Active
- Beds:
- 3
- Lot size:
- 0.14 Acres
- Year built:
- 2000
- Baths:
- 2.00
- MLS#:
- 20753496
- Subdivision:
- The Villages Of Woodlake Ph 2a
ADDITIONAL INFORMATION
Welcome to this enchanting single-story haven in Little Elmâs Villages of Woodlake, where suburban tranquility meets the convenience of big-city living. Thoughtfully designed with warmth and character, this charming 3-bed, 2-bath brick home offers spacious living areas, featuring a cozy, wood-burning fireplace and a formal dining room, enhanced by custom wooden blinds and textured walls. The oversized kitchen offers abundant counter space, ample cabinets, a walk-in pantry, and a casual dine-in area for easy meals. The primary suite is a serene retreat with a walk-in closet, spa-like ensuite bathroom, and space for a cozy sitting area. All kitchen and bathroom counters are granite. Outdoors, enjoy the privacy of an 8-foot fenced backyard, perfect for entertaining on the open patio, complete with a storage shed and a welcoming front porch for quiet morning coffees or evening relaxation. Neighborhood amenities include a community pool, scenic trails, and nearby lakes for fishing. Conveniently located near schools, natural parks, trails, Lake Lewisville, and shopping. Donât miss the opportunity to call this suburban gem home offered at an unbeatable price!
- Type:
- Single Family
- Sq.Ft.:
- 1,743
- Status:
- Active
- Beds:
- 3
- Lot size:
- 0.11 Acres
- Year built:
- 2024
- Baths:
- 3.00
- MLS#:
- 20755358
- Subdivision:
- Prairie Oaks
ADDITIONAL INFORMATION
Entry with 11-foot rotunda ceiling leads to open kitchen, dining area and family room. Kitchen features corner walk-in pantry and generous island with built-in seating space. Primary suite includes double-door entry to primary bath with dual vanities, separate glass-enclosed shower and large walk-in closet. Home office with French doors set at back entrance. Large windows, extra closets and bonus mud room add to this spacious three-bedroom home. Covered backyard patio. Two-car garage.
- Type:
- Single Family
- Sq.Ft.:
- 1,785
- Status:
- Active
- Beds:
- 4
- Lot size:
- 0.11 Acres
- Year built:
- 2024
- Baths:
- 3.00
- MLS#:
- 20755291
- Subdivision:
- Prairie Oaks
ADDITIONAL INFORMATION
Porch opens to entry with 10-foot ceiling, utility room and mud room. Open family room with three large windows extends to the kitchen and dining area. Island kitchen offers built-in seating space and corner walk-in pantry. Secluded primary suite features large bedroom, dual vanities, glass enclosed shower and a walk-in closet. Secondary bedrooms with walk-in closets, additional bathrooms and two linen closets complete this design. Covered backyard patio. Two-car garage.
- Type:
- Single Family
- Sq.Ft.:
- 1,868
- Status:
- Active
- Beds:
- 4
- Lot size:
- 0.15 Acres
- Year built:
- 2002
- Baths:
- 2.00
- MLS#:
- 20753126
- Subdivision:
- The Villages Of Woodlake Ph. 4B
ADDITIONAL INFORMATION
This is a 4 bedroom, 2 bathroom property in Little Elm! The SELLER IS MOTIVATED. This nice property, built in 2002, has a lot of potentials. There's plenty of room for the whole family. As you enter, you'll be greeted by an elegant study, perfect to be your home office or 4th bedroom. Don't miss the opportunity to make this house your new home. REFRIGERATOR, WASHER & DRYER, and FURNITURE are negotiable. Schedule a showing today!
- Type:
- Townhouse
- Sq.Ft.:
- 1,456
- Status:
- Active
- Beds:
- 2
- Lot size:
- 0.05 Acres
- Year built:
- 2019
- Baths:
- 3.00
- MLS#:
- 20754441
- Subdivision:
- Sunset Place
ADDITIONAL INFORMATION
LOCATION, LOCATION, This impressive townhome located in Little Elm feeds into the prestigious FRISCO ISD! Upgraded flooring throughout the property (No Carpet), high two-story ceilings, upgraded designer window shades, abundant natural lighting, and a private backyard. The open-concept first floor includes a spacious living area, a modern kitchen, a dining space, and a convenient half bath. The second floor includes two bedrooms and two full bathrooms, with the primary bedroom featuring a designed accent wall. Located near the PGA, Fields Development, and the upcoming Universal Park.
- Type:
- Land
- Sq.Ft.:
- n/a
- Status:
- Active
- Beds:
- n/a
- Lot size:
- 0.35 Acres
- Baths:
- MLS#:
- 24-8676
ADDITIONAL INFORMATION
This 0.351-acre lot could be the spot for your next dream home. Power available nearby. Out of state investor. Buyer to verify lot dimensions, utilities, restrictions and feasibility before purchase. The address used in the listing may be a placeholder. This is a flat fee limited-service listing. Use the number on the listing and that will connect you with the correct person to inquire about the property. I make it my policy to put all known information about each lot in the write-up details, so if you don't see the answer you're looking for, use the county to gather additional information. Please understand that when buying or selling vacant land this is usually the case. The listing does not guarantee the accuracy of the information in this listing and is to be held harmless of any misrepresentations. Buyers are encouraged to do their own due diligence. Sellers have stated that they wish to select the title company for closing. They are willing to cover that cost at closing.
- Type:
- Single Family
- Sq.Ft.:
- 3,691
- Status:
- Active
- Beds:
- 4
- Lot size:
- 0.14 Acres
- Year built:
- 2024
- Baths:
- 4.00
- MLS#:
- 20754017
- Subdivision:
- Spiritas Ranch
ADDITIONAL INFORMATION
This home has it ALL!! Enjoy the study and dining plus high ceilings in the family room looking up to a huge gameroom. The perfect home for entertianing and cooking in a kitchen with an oversized island and extra counter space. The media room comes with 7.1 surround sound and is also very large. Just come see it!! Our Blackburn plan is a Beazer favorite!
- Type:
- Single Family
- Sq.Ft.:
- 2,880
- Status:
- Active
- Beds:
- 4
- Lot size:
- 0.13 Acres
- Year built:
- 2024
- Baths:
- 3.00
- MLS#:
- 20753983
- Subdivision:
- Spiritas Ranch
ADDITIONAL INFORMATION
This beautiful Avalon plan has it ALL!! Enjoy 2 bedrooms up and 2 bedrooms down plus a huge media room. The primary suite has extra space and the bathroom has an oversived shower. Our Zero Energy Ready Homes come solar panel ready with foam insulation and tankless water heaters. Your bills will be lower and your comfort higher. Don' miss one of the last Beazer Homes opportunities in Spiritas Ranch!
- Type:
- Single Family
- Sq.Ft.:
- 3,320
- Status:
- Active
- Beds:
- 5
- Lot size:
- 0.15 Acres
- Year built:
- 2024
- Baths:
- 4.00
- MLS#:
- 20753952
- Subdivision:
- Spiritas Ranch
ADDITIONAL INFORMATION
NORTH facing oversized lot close to the lake!! This beautiful Summerfield plan has GORGEOUS upgrades throughout!! Do not miss this one!! The 5th bedroom and media room upstairs make this Summerfield the perfect home for your growing family or guests. READY NOW!!
- Type:
- Single Family
- Sq.Ft.:
- 3,447
- Status:
- Active
- Beds:
- 4
- Lot size:
- 0.2 Acres
- Year built:
- 2016
- Baths:
- 4.00
- MLS#:
- 20753837
- Subdivision:
- Valencia On The Lake Ph 1
ADDITIONAL INFORMATION
Stunning home in Sought After Valencia on the Lake with easy access to Lake Lewisville and only minutes from the PGA Headquarters!!! Home sits on a Large Lot featuring 4 Bedrooms, 3.5 Baths, 3 Car Garage + Formal Dining, Office and Two Living Areas! Open Concept Floorplan Boasting a Spacious Family Room with Fireplace, Gourmet Kitchen with Gas Cooking + an Oversized Island is Perfect for Entertaining Friends + Family! Primary Bedroom with en-suite bath Featuring Jetted Tub, Separate Shower, Separate Vanities and HUGE 18.5 X 6.5 Walk In Closet! 2 Bedrooms on the first floor + office. 2 bedrooms with a jack n jill bath upstairs with and a Flex Room that could be 2nd Living area or Gameroom! The options are endless! Texas Sized Backyard with Spacious Pergola Covered Patio! HOA includes Pools, Fitness Center, Tennis, Sand Volleyball, Clubhouse, Playground & Walking Trails! Brand New Roof and Gutters! Not many True 3 car garages available!! ASSUMABLE 2.5% VA Interest Rate for Veterans!!!!!!
- Type:
- Single Family
- Sq.Ft.:
- 1,674
- Status:
- Active
- Beds:
- 3
- Lot size:
- 0.13 Acres
- Year built:
- 2019
- Baths:
- 2.00
- MLS#:
- 20753322
- Subdivision:
- Shahan Lakeview Add
ADDITIONAL INFORMATION
Over $20k in upgrades this charming 3-bed, 2-bath home, built in 2019, is located across from the scenic Corp of Engineer property and just minutes from Lake Lewisville! Featuring an open floor plan filled with natural light, highlighting the designer touches throughout, including wood beams, upgraded lighting and front door, and an exterior pergola perfect for entertaining. New roof as of October 1, 2024. New gutters being added, fence and pergola getting fresh stain Oct. 2024 adding even more value to this home. With its modern upgrades and ideal location, this home combines style, comfort, and convenience in a serene natural setting.
- Type:
- Single Family
- Sq.Ft.:
- 1,602
- Status:
- Active
- Beds:
- 3
- Lot size:
- 0.14 Acres
- Year built:
- 1999
- Baths:
- 2.00
- MLS#:
- 20748926
- Subdivision:
- The Lakes Of Little Elm Ph 1
ADDITIONAL INFORMATION
Welcome to this beautifully maintained one-story home located in the heart of Little Elm minutes from the scenic Little Elm Beach. This 3-bedroom, 2-bathroom property offers the perfect blend of comfort, convenience, and charm. Step inside to find a bright spacious living area with plenty of natural light. The kitchen boasts modern appliances, ample counter space, and a breakfast nook ideal for morning coffee. The master suite is a peaceful retreat with a bathroom featuring dual sinks and a walk-in closet. Two additional bedrooms are generously sized, perfect for family, guests, or a home office. Outside, enjoy a private backyard oasis with room for outdoor dining, gardening and a large storage building with electricity. The home is situated in a friendly neighborhood with easy access to nearby parks, schools, shopping, dining a short walk or drive away from Little Elm Beach, where you can enjoy lakeside activities year-round. Donât miss your chance to make this lovely home yours!
- Type:
- Single Family
- Sq.Ft.:
- 2,669
- Status:
- Active
- Beds:
- 4
- Lot size:
- 0.21 Acres
- Year built:
- 2021
- Baths:
- 4.00
- MLS#:
- 20752759
- Subdivision:
- Wildridge Ph 5a
ADDITIONAL INFORMATION
Welcome to this stunning one-story home by American Legend, designed for modern living and entertaining! This exquisite property features 4 spacious bedrooms, 3 full bathrooms, and an additional powder bath, ensuring comfort for family and guests. A well-appointed home office with double doors offers the perfect workspace. Enjoy the warmth of wood flooring throughout the main living areas, which flow into a bright and inviting family room with elegant French doors. The heart of the home is the expansive kitchen, complete with stainless steel appliances, chic white cabinetry, pot and pan drawers, and a 5-burner gas cooktopâideal for culinary enthusiasts. The dining area seamlessly connects, making gatherings a breeze. Step outside to a large backyard featuring an extended patio, perfect for outdoor entertaining or relaxation. This home truly combines style, functionality, and a welcoming atmosphere for all to enjoy!
- Type:
- Single Family
- Sq.Ft.:
- 1,656
- Status:
- Active
- Beds:
- 3
- Lot size:
- 0.13 Acres
- Year built:
- 2012
- Baths:
- 2.00
- MLS#:
- 20752305
- Subdivision:
- Paloma Creek South Ph 5b2
ADDITIONAL INFORMATION
This beautifully updated 3-bedroom, 2-bathroom home boasts fresh paint and brand-new carpet throughout, creating a clean, airy and welcoming atmosphere. The open-concept kitchen is perfect for hosting, with gorgeous granite countertops, stainless steel appliances, and sleek recessed lighting, all flowing seamlessly into the living and dining areas. Relax in the spacious master suite, featuring vinyl wood flooring, dual vanities, a separate soaking tub and shower, and a generous walk-in closet. The home is designed with both comfort and style in mind, making it ideal for any lifestyle. Located just steps from the community pool and playground, this home is perfect for families. Enjoy the convenience of being within walking distance to top-rated schools, shopping, dining, and entertainment. Plus, you're only 8 miles from the highly anticipated new Universal Kids Theme Park, adding even more value to this prime location.
Open House:
Saturday, 11/16 2:00-4:00PM
- Type:
- Single Family
- Sq.Ft.:
- 2,758
- Status:
- Active
- Beds:
- 4
- Lot size:
- 0.14 Acres
- Year built:
- 2018
- Baths:
- 3.00
- MLS#:
- 20747385
- Subdivision:
- Shahan Lakeview Add Ph 1
ADDITIONAL INFORMATION
Priced to sell, this designed home includes a large open floor plan perfect for entertaining family and friends, 4 bedrooms, 2 full baths, a powder bath, game room, and a study. You will love your chef's kitchen with beautiful white cabinets and plenty of storage, stainless steel appliances, a gas cooking range, granite counter tops, a large eat at bar, and a dining area. Enjoy the oversized primary suite with open natural lighting, a luxurious bathroom that includes a walk-in-shower and spacious walk-in-closet. Upstairs you will find the 3 secondary bedrooms, full bath and game room entertainment! The home features smart home package, upgraded luxury vinyl flooring throughout the entry, study, kitchen, dining and living room, full sprinkler system, a pool sized backyard with a covered patio. The sellers have left the washer & dryer to new homeowner. Community pool and park down the street! Nearby lake and Little Elm Beach Park, close proximity to schools.
- Type:
- Single Family
- Sq.Ft.:
- 2,109
- Status:
- Active
- Beds:
- 3
- Lot size:
- 0.14 Acres
- Year built:
- 2006
- Baths:
- 2.00
- MLS#:
- 20748959
- Subdivision:
- Paloma Creek Lakeview Ph 1
ADDITIONAL INFORMATION
Charming 3-bedroom home with an office, nestled in the heart of Paloma Creek in Little Elm! This inviting residence features an open floor plan, ideal for both entertaining and daily living. The bright white kitchen flows seamlessly into the spacious living room, complete with a cozy fireplace. The primary bedroom boasts high ceilings and an en-suite bathroom with dual vanities, a separate tub, and a walk-in shower. A second living area sits between the secondary bedrooms, perfect for a playroom, workout area or media space. The backyard is a highlight with its extended patio, offering plenty of space for outdoor enjoyment.
- Type:
- Single Family
- Sq.Ft.:
- 2,260
- Status:
- Active
- Beds:
- 4
- Lot size:
- 0.14 Acres
- Year built:
- 2021
- Baths:
- 3.00
- MLS#:
- 20750958
- Subdivision:
- Wildridge Ph 3b
ADDITIONAL INFORMATION
Don't miss out on this Highland Home beauty! This open floor plan has a modern feel with beautiful attention to detail. The entrance welcomes you with arched doorways and wood detailing and offers great sightlines into the large living area. Perfect for entertaining, the corner fireplace creates a great focal point, and the windows surrounding the space offer plenty of natural lighting. The chef's kitchen features beautiful stainless steel appliances and vent hood and plenty of cabinets for storage. The primary suite is oversized with tall windows and plenty of space for a king bed. The ensuite features double sinks and a separate shower and garden tub with walk-in closets. The remaining bedrooms are large and feature ceiling fans and angled ceilings for additional interest. The front office could also flex into an additional bedroom. Dont miss the large, grass backyard with newly. stained privacy fencing. Roof replaced with Class 3 rated shingles, and new gutters.
Open House:
Wednesday, 11/13 2:00-4:00PM
- Type:
- Single Family
- Sq.Ft.:
- 2,657
- Status:
- Active
- Beds:
- 4
- Lot size:
- 0.18 Acres
- Year built:
- 2006
- Baths:
- 3.00
- MLS#:
- 20745510
- Subdivision:
- Sunset Pointe Ph Five
ADDITIONAL INFORMATION
Welcome to this beautifully updated 4-bedroom, 3 bath home. The home features new flooring throughout the main living area. The open floor plan makes entertaining easy. The kitchen is a chefâs dream with an extra-large walk-in pantry providing plenty of storage space, island, granite counters and a gas stove. Downstairs you will find the primary suite and bath with a jetted tub and walk in closet. Additionally there is a second bedroom, full bath and office with glass double doors. Upstairs there are two additional bedrooms, a full bath and bonus room that can be used as a 5th bedroom, media room, home gym or more! Sitting on the corner of an oversized lot, the backyard offers expansive space for outdoor activities, with plenty of room for gardening, entertaining, or even adding a pool. Don't miss this chance to own a move-in-ready home with flexible spaces to fit your lifestyle!
- Type:
- Single Family
- Sq.Ft.:
- 2,125
- Status:
- Active
- Beds:
- 3
- Lot size:
- 0.15 Acres
- Year built:
- 2010
- Baths:
- 2.00
- MLS#:
- 20748948
- Subdivision:
- Paloma Creek South Ph 2
ADDITIONAL INFORMATION
Welcome to this exquisite home where pride of ownership truly shines throughout. Discover comfort and style in this beautiful one story home that offers an exceptional blend of traditional comfort with a spacious layout featuring 3 bedrooms, 2 bath, home office and a 2 car oversized garage. It features 12 Ft. ceilings and an inviting open concept from kitchen to living and breakfast area that provides the ideal setting for both formal and casual entertainment. This gourmet kitchen includes a large island, granite, Stainless Steel appliances and built in desk bonus. Beyond the interiors step outside and discover a large corner lot backyard oasis and create your very own setting for outdoor enjoyment, entertainment and relaxation. New roof, gutters and downspouts. Conveniently located minutes away from the lake, shopping and so much more. Community features include amenities center, playgrounds, multiple pools, scenic trails and fitness centers. Built by Horizon homes owned and operated by Highland Homes.
- Type:
- Single Family
- Sq.Ft.:
- 2,249
- Status:
- Active
- Beds:
- 4
- Lot size:
- 0.24 Acres
- Year built:
- 2013
- Baths:
- 3.00
- MLS#:
- 20745200
- Subdivision:
- Woodridge Estates Ph Two
ADDITIONAL INFORMATION
Stunning 4 bedroom, 3 bathroom beautifully maintained property features knotty alder cabinets, granite countertops, designer fixtures, and custom built California Closets in the master suite. Tray ceilings and stained concrete floors add elegance, while custom solar screens, remote controlled blackout shades, and wood blinds enhance functionality. Enjoy outdoor living with a deck, pergola, 4 person hot tub, and Jellyfish lighting. The epoxy carpeted garage offers extensive shelving, plus a freshly painted exterior and a roof thatâs only 2 years old. Move-in ready with curtains included throughout. Donât miss this exceptional opportunity to own a truly fantastic property!
- Type:
- Single Family
- Sq.Ft.:
- 1,467
- Status:
- Active
- Beds:
- 4
- Lot size:
- 0.16 Acres
- Year built:
- 1999
- Baths:
- 2.00
- MLS#:
- 20749802
- Subdivision:
- Marina Vista Estates
ADDITIONAL INFORMATION
Amazing opportunity in FRISCO ISD with this 4 bed, 2 bath 2 car garage home! Home features split bedrooms, a large open living room with fan, private primary bedroom at the back of the home, with kitchen open to the dining area and living area. Generous sized back yard. Prime location centrally located with close access to El Dorado, Dallas North Tollway, Lewisville Lake & shops@ Legacy. Home has fresh new interior paint to include the ceilings, fresh landscaped soil around the perimeter of the home, new sliding glass door to the backyard, new sink in the guest bath, microwave and refrigerator included with purchase of this great move-in-ready house! Previous foundation repair with transferable warranty.

The data relating to real estate for sale on this web site comes in part from the Broker Reciprocity Program of the NTREIS Multiple Listing Service. Real estate listings held by brokerage firms other than this broker are marked with the Broker Reciprocity logo and detailed information about them includes the name of the listing brokers. ©2024 North Texas Real Estate Information Systems

Little Elm Real Estate
The median home value in Little Elm, TX is $405,100. This is lower than the county median home value of $431,100. The national median home value is $338,100. The average price of homes sold in Little Elm, TX is $405,100. Approximately 65.85% of Little Elm homes are owned, compared to 30.08% rented, while 4.06% are vacant. Little Elm real estate listings include condos, townhomes, and single family homes for sale. Commercial properties are also available. If you see a property you’re interested in, contact a Little Elm real estate agent to arrange a tour today!
Little Elm, Texas 75068 has a population of 45,124. Little Elm 75068 is more family-centric than the surrounding county with 53.54% of the households containing married families with children. The county average for households married with children is 40.87%.
The median household income in Little Elm, Texas 75068 is $101,693. The median household income for the surrounding county is $96,265 compared to the national median of $69,021. The median age of people living in Little Elm 75068 is 36.2 years.
Little Elm Weather
The average high temperature in July is 95.2 degrees, with an average low temperature in January of 32.6 degrees. The average rainfall is approximately 39.4 inches per year, with 1.1 inches of snow per year.
