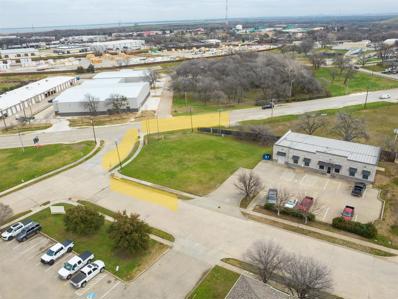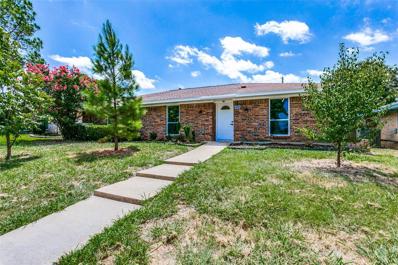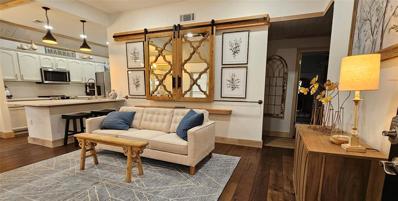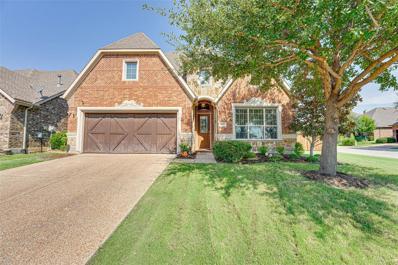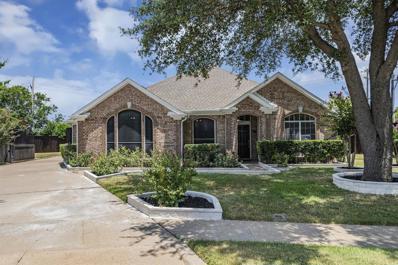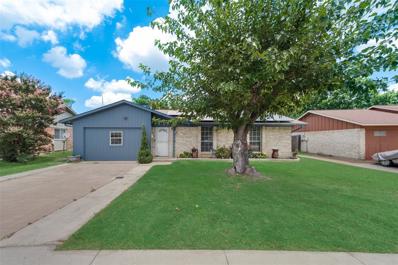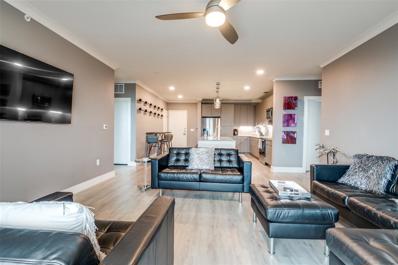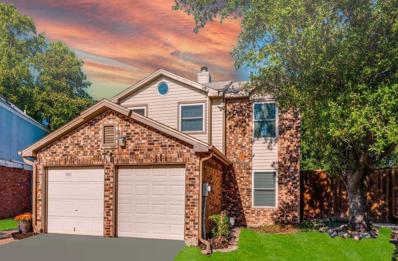Lewisville TX Homes for Rent
- Type:
- Land
- Sq.Ft.:
- n/a
- Status:
- Active
- Beds:
- n/a
- Lot size:
- 0.5 Acres
- Baths:
- MLS#:
- 20702816
- Subdivision:
- Hillside Office Park
ADDITIONAL INFORMATION
LOCATED IN OPPORTUNITY ZONE. High Identity Lewisville Lot with visibility along Mill Street. The property is at the corner of Hillside Dr. & N Mill Street, Hillside Business Park. This lot can accommodate plus, or, minus, 3,280 Sf on a one story building, and 6,560 Sf on a two story building. Allowing for 12 parking spaces and plenty of room for your dumpster in the back. Options for this lot: Zoned commercial, light industrial. The land could accommodate many uses. One use being an office showroom, (NO CAR REPAIR). The lot is approved for a 1 or 2 story office, or flex space. Example of other uses: Dry Cleaners, Convenience store, Grocery, Retail, or Service contractor, to name a few. GREAT OPPORTUNITY ON THIS LAND @ THE CORNER LOT OF MILL ST. & HILLSIDE DR. APPROXIMATELY 0.5 ACRE (21,595 Sf) High Idenity Lot for owner user, or INVESTMENT AND HOLD!
- Type:
- Single Family
- Sq.Ft.:
- 1,817
- Status:
- Active
- Beds:
- 4
- Lot size:
- 0.18 Acres
- Year built:
- 1975
- Baths:
- 2.00
- MLS#:
- 20702790
- Subdivision:
- Lewisville Valley 02
ADDITIONAL INFORMATION
Embrace elegance and modern comfort in this beautifully remodeled 4-bedroom, 2-bath home in the sought-after Lewisville Valley neighborhood. Step inside to discover an expansive open floor plan, designed with both style and function in mind. The kitchen stands out with navy blue cabinetry, sophisticated gold fixtures, and quartz countertops with a unique backsplash. The marbled fireplace adds a touch of grandeur to the spacious living area, which seamlessly transitions to a covered patioâperfect for outdoor dining and relaxing. The luxurious master suite offers designer wallpaper, a modern barn door, and a lavish bathroom complete with a rainfall showerhead and additional secondary showerhead. Extra features include a roomy two-car garage, a laundry room conveniently located off the dining area, crown molding, and stylish luxury vinyl plank flooring throughout. Ideally located near Degan Elementary, Montessori options, Tom Thumb, and Lewisville Lake, this home combines upscale living with practical convenience. Schedule a private tour today and experience the exceptional quality of this remarkable home!
- Type:
- Single Family
- Sq.Ft.:
- 2,298
- Status:
- Active
- Beds:
- 4
- Lot size:
- 0.19 Acres
- Year built:
- 1997
- Baths:
- 3.00
- MLS#:
- 20701055
- Subdivision:
- Vista Ridge Estates Ph 1
ADDITIONAL INFORMATION
Welcome to your dream home in Lewisville! This beautifully renovated 4-bed, 3-bath residence warmly invites you with its grand foyer & soaring ceilings, setting the tone for the elegance & comfort found throughout the home. Situated on one of the largest lots in the subdivision, it offers exceptional privacy, with a street on 1 side and an alley on the other. No direct neighbors! The grand foyer greets you with soaring ceilings, leading to spacious living areas featuring large windows and rich wood floors. The formal dining is perfect for hosting, while the living roomâ??s gas fireplace adds warmth. Eat-in kitchen boasts built-in SS appliances, wine frig, island gas cooktop, tile backsplash, walk-in pantry, and a bright nook. Primary suite is a retreat with dual sinks, an oversized shower, jetted soaking tub, & walk-in closet. Upstairs, find spacious secondary bedrooms, a shared bath, and an additional living. 4th bed offers versatility as a home office-gym. Donâ??t miss out the VR 3D tour
- Type:
- Single Family
- Sq.Ft.:
- 2,000
- Status:
- Active
- Beds:
- 4
- Lot size:
- 0.09 Acres
- Year built:
- 1987
- Baths:
- 2.00
- MLS#:
- 20699967
- Subdivision:
- Garden Ridge Add Ph I
ADDITIONAL INFORMATION
MOTIVATED SELLER! If garage conversion is an issue, Seller is willing to negotiate putting the garage back. Verify Square Footage, it is the responsibility of the buyer and buyer's agent. House has 4 bedrooms and the opportunity to make rental income. Spotless...The whole house has been upgraded with luxurious finishes, including white oak woodwork, baseboards and trim, quartz countertops, new stainless steel appliances, glass shower doors, designer flooring, and chandeliers. Ready to move in. This is the dream house for your pickiest buyers. The backyard is finished with engineer turf, paver patio areas, built-in Brazilian hard wood seating with solar lights and brick columns, and it is very low maintenance. Negotiable with the sales price include the following: Hot tub, gas fire pit, washer & dryer, refrigerator, designer furniture, and iron curtain rods. Two masters with huge walk-in and built-in closets. Courtyard. Convenient location. Private backyard. Shows like a model home.
$1,700,000
1597 Glencairn Lane Lewisville, TX 75067
- Type:
- Retail
- Sq.Ft.:
- 7,062
- Status:
- Active
- Beds:
- n/a
- Lot size:
- 0.76 Acres
- Year built:
- 1988
- Baths:
- MLS#:
- 20699031
- Subdivision:
- Gerber Add
ADDITIONAL INFORMATION
Vacant Childcare building in Lewisville, TX. Completely renovated in 2022. Building is 7,062 sqft and has 6 classrooms or rooms, multiple restrooms, kitchen and large playground areas. Easy access from Hwy 35. Previous licensed capacity- 188. Located on 0.76 acre lot. Formerly used as a Childcare. Can be used as Childcare, retail, Office, Church, restaurant and more.
$689,700
2537 Louis Lane Lewisville, TX 75056
- Type:
- Single Family
- Sq.Ft.:
- 2,196
- Status:
- Active
- Beds:
- 3
- Lot size:
- 0.19 Acres
- Year built:
- 2010
- Baths:
- 3.00
- MLS#:
- 20693632
- Subdivision:
- Castle Hills Ph Vi Sec D
ADDITIONAL INFORMATION
Welcome to the lifestyle offered by Castle Hills, a 2,900-acre master-planned community, with many parks & pools, including one close by, and home to The Lakes at Castle Hills, a private 18-hole premier golf course. Hard to find 1-story, 3-split-bedroom, 3-bath, open floor plan, with soaring ceilings. Kitchen-breakfast area, with gas cooktop, expansive granite island & extended cabinetry; primary bath, with chandelier & glass-front cabinetry; customized Bedroom 3 closet, vented to cool office equipment; plantation shutters; utility room, with sink; spacious garage, with epoxy flooring & added shelving, all add to the custom feel. Interior, corner lot, with large, private backyard & covered patio. HVAC (2022 condenser) serviced seasonally. Two 50-gallon water heaters (2020 & 2019). Located in Denton Co & Lewisville ISD (Hebron HS feeder zone), within close proximity to Hwy 121 & other major thoroughfares, Lake Lewisville, Grandscape & Arbor Hills Nature Preserve. Mandatory HOA.
- Type:
- Single Family
- Sq.Ft.:
- 1,496
- Status:
- Active
- Beds:
- 3
- Lot size:
- 0.12 Acres
- Year built:
- 1986
- Baths:
- 2.00
- MLS#:
- 20698102
- Subdivision:
- Sylvan Creek
ADDITIONAL INFORMATION
Location, location, easy access to highway, shopping centers 15 minutes to DFW airport. Garage was converted to a living space and is not including on the sqft of the listing. Solar panels never worked, Seller still making monthly payments. Seller's will not make any repairs, SOLD AS IS
- Type:
- Single Family
- Sq.Ft.:
- 1,797
- Status:
- Active
- Beds:
- 3
- Lot size:
- 0.19 Acres
- Year built:
- 1986
- Baths:
- 2.00
- MLS#:
- 20689240
- Subdivision:
- Lewisville Valley 5 Sec 3a
ADDITIONAL INFORMATION
Welcome to your beautiful, updated home with open concept living area featuring a cozy wood-burning fireplace. The house includes 3 bedrooms, 2 full bathrooms, 2 living areas, and 2 dining areasâ??plenty of room for comfortable living! This place has some great upgrades, like a brand new privacy fence (2023) and a spacious backyard. Youâ??ll also find a new HVAC system (2020), a new garage door (2021), a new roof (2021), foundation repairs with transferable warranty (2022), and new gutters and downspouts (2021). Plus, it comes with a complete EV system that includes paid in full solar panels and a battery storage system (2022). The garage is equipped with an EV charger, and the whole house is wired for Cat 6e Ethernet in every room. Additional updating include fresh interior paint, an Energy Smart water heater, granite countertops, and an eat-in kitchen, this well-maintained home is perfect for entertaining and living a techy lifestyle!
$575,000
0 Church Street Lewisville, TX 75057
- Type:
- Land
- Sq.Ft.:
- n/a
- Status:
- Active
- Beds:
- n/a
- Lot size:
- 0.4 Acres
- Baths:
- MLS#:
- 20683560
- Subdivision:
- Kealy Add
ADDITIONAL INFORMATION
Corner lot on main frontage road within walking distance to A-Train Station, the Old Town Lewisville Historic District, shopping, restaurants, and more. Nearby multi-family projects recently established or currently in development. Old Town Mixed Use-2 Zoning allows for multi-family or commercial.
- Type:
- Single Family
- Sq.Ft.:
- 1,600
- Status:
- Active
- Beds:
- 3
- Lot size:
- 0.18 Acres
- Year built:
- 1988
- Baths:
- 2.00
- MLS#:
- 20684386
- Subdivision:
- Lewisville Valley 6 Sec 3
ADDITIONAL INFORMATION
Welcome to your ideal home, meticulously designed for comfort and tranquility. Its neutral color palette enhances your furnishings and décor, no matter your personal style. Enjoy cozy evenings by the fireplace, adding warmth and intimacy to your space. If you love cooking, the kitchen will captivate you with its stunning accent backsplash, adding a touch of elegance. The primary bathroom features double sinks for added convenience, perfect for starting your day smoothly. Appreciate the fresh interior paint that gives the walls a smooth, refreshed look. Outside, a fenced-in backyard ensures privacy, while a covered patio provides a picturesque space for outdoor entertaining and relaxation. This home offers a modern living experience with all the comforts you desire.
- Type:
- Single Family
- Sq.Ft.:
- 1,861
- Status:
- Active
- Beds:
- 3
- Lot size:
- 0.33 Acres
- Year built:
- 1997
- Baths:
- 2.00
- MLS#:
- 20678771
- Subdivision:
- Vista Oaks Ph I
ADDITIONAL INFORMATION
This lovely one-story gem on a huge Corner lot on a 0.33 acre featuring 3 bedroom, 2 bathroom nestled in a wonderful Lewisville neighborhood close to schools, shops and parks. Updated kitchen boasts Granite countertops, brand new Cooktop and Dishwasher, tile backsplash and a breakfast nook ! The gathering room features a stunning tile fireplace. Relax in the owner's suite where the spacious master bedroom has wood Flooring and bathroom has a garden tub, Granite countertops, Framed mirrors and separate huge walking shower. Enjoy your morning cup of coffee or evening glass of wine on the private, oversized back patio. Recent upgrades include board or board Cedar fence with Automated Gate, Title and Wood flooring Entire house, Tiles upto ceilings and all walls in bathroom, New Blinds, New gutters, Fresh new paint, Store room in Backyard, Tiles in backyard, Epoxy paint in Garage and Backyard, Custome closet by design in Master bathroom, New grass. This home is gorgeous and move-in ready!
- Type:
- Townhouse
- Sq.Ft.:
- 2,148
- Status:
- Active
- Beds:
- 3
- Lot size:
- 0.04 Acres
- Year built:
- 2021
- Baths:
- 4.00
- MLS#:
- 20667235
- Subdivision:
- Brownstones On West Walters Ad
ADDITIONAL INFORMATION
Welcome to the charming and exclusive brownstone community of Wes Wilters, nestled in the heart of the historic Old Town Lewisville District. This corner unit boasts a perfect blend of modern comfort and classic design. With 3 spacious bedrooms and 3.5 luxurious bathrooms, each bedroom equipped with its own full bath, this home offers the utmost convenience and privacy. Upon entering this inviting brownstone, you'll notice the attention to detail and the sense of security. The 8-foot high doors and 10-foot ceilings create an open and spacious atmosphere, providing a sense of grandeur and luxury. One of the standout features of this property is the complete Alexa automation. The interior of this brownstone is a perfect marriage of old-world charm and modern elegance. The exposed brick walls provide a classic touch, and the decorative lighting adds to the ambiance. Don't miss the chance to own this beautifully designed brownstone!
- Type:
- Single Family
- Sq.Ft.:
- 2,898
- Status:
- Active
- Beds:
- 4
- Lot size:
- 0.16 Acres
- Year built:
- 1996
- Baths:
- 3.00
- MLS#:
- 20662208
- Subdivision:
- Orchard Valley Estates Ph Iii
ADDITIONAL INFORMATION
This masterfully designed & spacious floor plan is the ultimate entertainerâs dream complete with a second-floor tiered & sound proof authentic theater experience with concessions wet bar, half bath, game room with door to a 20x4 balcony, plus an additional flex space currently being used as a music room. Wood floors grace the main living & second dining with entertaining space & gorgeous Austin stone fireplace that opens to the updated kitchen featuring stainless steel appliances, abundance of white cabinets, 5 burner gas cooktop, double ovens, granite counters, tile backsplash with mosaic accent & walk in pantry. Wall of windows draws your gaze outside to the back covered patio & yard with pear tree & access to additional side yard & shed. Foyer flanked by main dining & bed 4 with French doors & built-ins makes a great study. All beds down! Updated owner's suite with en-suite bath with jetted tub, separate shower, dual sinks & walk in closet. Laundry with sliding barn door & storage.
$329,000
201 Price Drive Lewisville, TX 75067
- Type:
- Single Family
- Sq.Ft.:
- 1,480
- Status:
- Active
- Beds:
- 4
- Lot size:
- 0.17 Acres
- Year built:
- 1970
- Baths:
- 2.00
- MLS#:
- 20658528
- Subdivision:
- Lakewood North 2
ADDITIONAL INFORMATION
WELCOME to this cozy MOVE IN READY- 4-bedroom, 2 full-bathroom home. The inviting and spacious layout is perfect for family living and entertaining. This well-maintained residence features a beautifully remodeled bathrooms with updated fixtures. Additional highlights includes custom wood panels in master bedroom and custom wood sliding farm doors to the M.bathroom and M.closet. Each bedroom offers ample space for rest and relaxation. Kitchen features custom wood cabinets, granite countertops, SS Gas range and SS vent hood. Outside, enjoy the spacious yard, ideal for outdoor activities also includes the shed for all your landscape storage needs, Manual gate to the left of the house. Located in a friendly neighborhood close to schools, shopping, dining and quick access to HWY I-35. No HOA. This home is perfect for those seeking convenience and community. Solar Panels will not convey and will be removed. Donât miss out! schedule a viewing today!
$1,099,900
189 Elm Street Lewisville, TX 75057
- Type:
- Office
- Sq.Ft.:
- 7,163
- Status:
- Active
- Beds:
- n/a
- Lot size:
- 0.46 Acres
- Year built:
- 1984
- Baths:
- MLS#:
- 20627571
- Subdivision:
- J W King
ADDITIONAL INFORMATION
Well maintained small office complex in central downtown Lewisville location. Perfect for investor or owner occupant! Convenient parking in front of each suite. Unique opportunity!
- Type:
- Townhouse
- Sq.Ft.:
- 1,975
- Status:
- Active
- Beds:
- 3
- Lot size:
- 0.07 Acres
- Year built:
- 2023
- Baths:
- 3.00
- MLS#:
- 20634346
- Subdivision:
- Normandy Village
ADDITIONAL INFORMATION
Plan (Mackenzie_ II) SIX MONTHS MORTGAGE ON US â?? Learn how to get rates as low as 3.99% for a limited time only! Megatel Homes Mackenzie II plan features 3 bedroom and 2.5 baths. First Floor consists of a very spacious living room adjacent to the kitchen. A bar area separates the 2 rooms. A large pantry is situated in the kitchen. Extra storage in the garage area as well. The upstairs consists of a very large game room area along with 2 guest bedrooms and a very large primary bedroom. Energy Star appliances and tankless water system.
$1,000,000
125 E Church Street Lewisville, TX 75057
- Type:
- Land
- Sq.Ft.:
- n/a
- Status:
- Active
- Beds:
- n/a
- Lot size:
- 0.42 Acres
- Baths:
- MLS#:
- 20630724
- Subdivision:
- Kealy Add
ADDITIONAL INFORMATION
Potentially historic buildings to be rehabbed or torn down. SUPER GROWTH AREA of OLD TOWN LEWISVILLE! Almost half acre. Value is in the land. Do not go onto land without permission of listing agent.
- Type:
- Condo
- Sq.Ft.:
- 1,695
- Status:
- Active
- Beds:
- 3
- Lot size:
- 2.84 Acres
- Year built:
- 2021
- Baths:
- 2.00
- MLS#:
- 20626019
- Subdivision:
- Castle Hills - Realm West Addition Phase 2
ADDITIONAL INFORMATION
MONTHLY HOA FEE PAID THROUGH 2025!!! ALL FURNITURE INCLUDED-TURN-KEY CONDO (ALL T.V's, FURNITURE , AND APPLIANCES) Don't miss out on this opportunity to own a barely lived in TOP FLOOR CONDO. Discover where sophistication meets comfort. Adorned with luxury finishes, fixtures, and a trendy neutral color palette, this residence is flooded with natural light. Enjoy a spacious covered balcony and a masterfully designed kitchen featuring modern cabinetry, granite countertops, spacious island with added seating, and gorgeous subway tile backsplash. Cooks appreciate the SS appliances. Pendant lights grace the breakfast bar, and the designer touches extend into the bathrooms. Garage and 1 covered spot are included, along with a 9X7 Storage Unit. The HOA offers valet doorstep trash service, and the stylish lobby is secured with cameras. Enjoy quick access to highways and a variety of dining and shopping options just minutes away. New 2024 AC
- Type:
- Single Family
- Sq.Ft.:
- 2,305
- Status:
- Active
- Beds:
- 3
- Lot size:
- 0.3 Acres
- Year built:
- 1987
- Baths:
- 3.00
- MLS#:
- 20623747
- Subdivision:
- Indian Oaks Add Sec 4
ADDITIONAL INFORMATION
Welcome to this inviting property, where comfort meets style. The home features a cozy fireplace with fresh, neutral paint. The kitchen is a chef's dream, complete with a stylish backsplash and stainless steel appliances. The primary bathroom has double sinks, plus a separate tub and shower. Outside, enjoy a patio overlooking a private in-ground pool. The fenced backyard includes a storage shed and offers plenty of privacy. Recent updates include partial flooring replacement. This home is a must-see for anyone looking for a blend of elegance and functionality! This home has been virtually staged to illustrate its potential.
$648,790
3508 Knightly Lewisville, TX 75056
- Type:
- Townhouse
- Sq.Ft.:
- 2,483
- Status:
- Active
- Beds:
- 3
- Lot size:
- 0.07 Acres
- Year built:
- 2024
- Baths:
- 3.00
- MLS#:
- 20610558
- Subdivision:
- Castle Hills Northpointe Townhomes
ADDITIONAL INFORMATION
Comfortable elegance within this delightful 3 bedroom, 2.5 bath duplex townhome nestled in the desirable and prestigious Castle Hills Northpointe Master Planned Community. Enclosed within this duplex is a design built for the comforts of single family living with the modern and low-maintenance lifestyle of a townhome. An open concept brimming of natural light with floor to ceiling windows offers a warm and welcoming home. The heart of the home features wood floors, spacious kitchen equipped with the top-of-the-line appliances (double ovens), ample quartz counter space with custom cabinetry built to the ceiling, ideal for both everyday living and entertaining. The main bedroom, located upstairs, is a serene private retreat with a large luxurious main bathroom and a huge walk-in closet. A spacious game room offers additional living space, perfect for a home office or playroom for the family. Our townhome offers a covered patio, private backyard appointed with artificial turf for relaxation or entertaining and a 2 car garage.
- Type:
- Single Family
- Sq.Ft.:
- 2,550
- Status:
- Active
- Beds:
- 5
- Lot size:
- 0.14 Acres
- Year built:
- 1997
- Baths:
- 3.00
- MLS#:
- 20593940
- Subdivision:
- Orchard Valley Estates Ph III
ADDITIONAL INFORMATION
Motivated Seller ! The converted garage can be changed back to a car garage before closing.Price to Sell !!
- Type:
- Townhouse
- Sq.Ft.:
- 2,533
- Status:
- Active
- Beds:
- 3
- Lot size:
- 0.07 Acres
- Year built:
- 2024
- Baths:
- 3.00
- MLS#:
- 20588548
- Subdivision:
- Castle Hills Northpointe Townhomes
ADDITIONAL INFORMATION
Comfortable elegance within this delightful 3 bedroom, 2.5 bath duplex townhome nestled in the desirable and prestigious Castle Hills Northpointe Master Planned Community. Enclosed within this home is a design built for the comforts of single family living with the modern and low-maintenance lifestyle of a townhome. An open concept brimming of natural light with floor to ceiling windows offers a warm and welcoming home. The heart of the home features wood floors, spacious kitchen equipped with the top-of-the-line appliances (double ovens), ample quartz counter space with custom cabinetry built to the ceiling, ideal for both everyday living and entertaining. The main bedroom, located upstairs, is a serene private retreat with a large luxurious main bathroom and a huge walk-in closet. A spacious game room offers additional living space, perfect for a home office, a playroom or media area. Our townhome offers a covered patio, private backyard with artificial turf, perfect for relaxation or entertaining and a 2 car garage.
- Type:
- Single Family
- Sq.Ft.:
- 1,517
- Status:
- Active
- Beds:
- 3
- Lot size:
- 0.12 Acres
- Year built:
- 1986
- Baths:
- 2.00
- MLS#:
- 20533617
- Subdivision:
- Indian Oaks Add Sec 2
ADDITIONAL INFORMATION
Shows Like NEW!! Priced below market. ..This beautiful well maintained Drees Custom home has a large master bedroom with hand scraped hardwood floors. Recent DRIVEWAY!! Plenty of room for a king size bed and furniture in primary bedroom suite.. Well built and meticulously maintained home.. updated throughout. The primary bath has an 80 gallon Jacuzzi brand tub to soak away the busy day. All flooring down is new. Windows are high efficiency, vinyl double hung. There are two full size water heaters. One is an energy efficient heat pump model. The back yard is one of the largest in the neighborhood. A large 12â x 16â two level Tuff Shed building provides tons of storage space. Very quiet well lit neighborhood. Wonderful Neighbors. No pass through traffic on the U shaped street. One mile from Memorial Park and Thrive Multigenerational Thrive Recreation Center. Close to grocery and retail shopping. Ready for immediate occupancy August 1st, 2024
- Type:
- Single Family
- Sq.Ft.:
- 1,276
- Status:
- Active
- Beds:
- 3
- Lot size:
- 1.45 Acres
- Year built:
- 1967
- Baths:
- 1.00
- MLS#:
- 20525599
- Subdivision:
- Wm King
ADDITIONAL INFORMATION
Property is currently zoned agriculture but can be re zoned commercial.This allows for development opportunities and more, please contact City of lewisville zoning Department for more information. This property is in the heart of business 121 with quick access to I35. Property has been fenced and gated. The Home on the property has been updated and renovated. The possibilities are endless!
- Type:
- Other
- Sq.Ft.:
- n/a
- Status:
- Active
- Beds:
- n/a
- Lot size:
- 1.09 Acres
- Baths:
- MLS#:
- 20466294
- Subdivision:
- Vr Sutton
ADDITIONAL INFORMATION
Offering an exceptional opportunity for businesses in a prime industrial area, this 1.08-acre property, zoned for light industrial use, stands out with its strategic location and high visibility. Situated in a rapidly developing industrial zone, the property benefits enormously from the approximately 80,000+ vehicles that pass by daily, ensuring unparalleled exposure. Its unique advantage lies in the median split directly in front of the lot, providing quick and convenient access, an invaluable feature for any enterprise seeking prominence and accessibility in a bustling economic environment.

The data relating to real estate for sale on this web site comes in part from the Broker Reciprocity Program of the NTREIS Multiple Listing Service. Real estate listings held by brokerage firms other than this broker are marked with the Broker Reciprocity logo and detailed information about them includes the name of the listing brokers. ©2025 North Texas Real Estate Information Systems
Lewisville Real Estate
The median home value in Lewisville, TX is $395,600. This is lower than the county median home value of $431,100. The national median home value is $338,100. The average price of homes sold in Lewisville, TX is $395,600. Approximately 38.68% of Lewisville homes are owned, compared to 54.39% rented, while 6.94% are vacant. Lewisville real estate listings include condos, townhomes, and single family homes for sale. Commercial properties are also available. If you see a property you’re interested in, contact a Lewisville real estate agent to arrange a tour today!
Lewisville, Texas has a population of 110,077. Lewisville is less family-centric than the surrounding county with 34.21% of the households containing married families with children. The county average for households married with children is 40.87%.
The median household income in Lewisville, Texas is $71,953. The median household income for the surrounding county is $96,265 compared to the national median of $69,021. The median age of people living in Lewisville is 32.9 years.
Lewisville Weather
The average high temperature in July is 95.2 degrees, with an average low temperature in January of 34.7 degrees. The average rainfall is approximately 38.3 inches per year, with 0.5 inches of snow per year.
