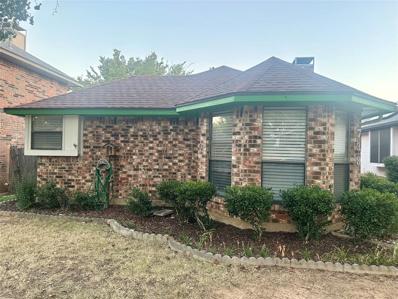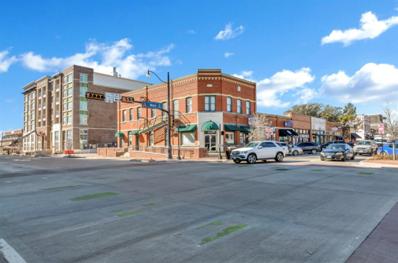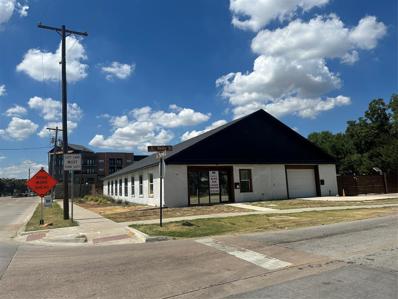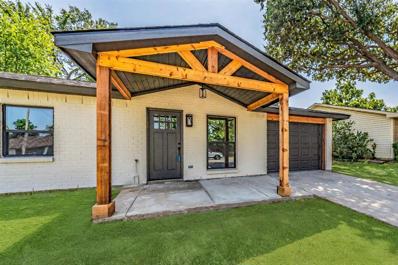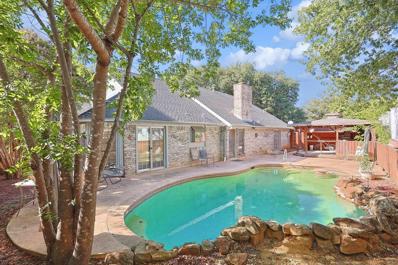Lewisville TX Homes for Rent
Open House:
Wednesday, 1/8 8:00-7:00PM
- Type:
- Townhouse
- Sq.Ft.:
- 1,733
- Status:
- Active
- Beds:
- 3
- Lot size:
- 0.04 Acres
- Year built:
- 2021
- Baths:
- 3.00
- MLS#:
- 20738765
- Subdivision:
- Heritage Trail Add
ADDITIONAL INFORMATION
Welcome to a home that exudes elegance and sophistication. The neutral color paint scheme adds to the calming atmosphere of the home. The primary bedroom boasts a spacious walk-in closet, while the accompanying bathroom features double sinks. The kitchen is a culinary dream with all stainless steel appliances, an accent backsplash, and a functional island. The exterior of the house has been freshly painted, enhancing its curb appeal. This home is a perfect blend of style and comfort.
- Type:
- Townhouse
- Sq.Ft.:
- 1,755
- Status:
- Active
- Beds:
- 2
- Lot size:
- 0.13 Acres
- Year built:
- 2005
- Baths:
- 2.00
- MLS#:
- 20737785
- Subdivision:
- Pasquinellis Heritage Hill
ADDITIONAL INFORMATION
Location, Location, Location! This move in ready home offers low maintenance living with the convenience of access to restaurants, shopping and DFW Airport. Well maintained, single owner corner unit offering an open floor plan and an abundance of natural light. Near highway 121 with access to Interstate 35, 635 and George Bush Turnpike. Home features generously sized bedrooms, spacious living room with office separate from bedrooms, large dining room, kitchen with granite countertops, kitchen island and breakfast room. Recently installed new TRANE HVAC system and kitchen granite counter-tops. Seller including refrigerator, washer and dryer with purchase.
- Type:
- Single Family
- Sq.Ft.:
- 1,604
- Status:
- Active
- Beds:
- 3
- Lot size:
- 0.12 Acres
- Year built:
- 1994
- Baths:
- 3.00
- MLS#:
- 20735263
- Subdivision:
- Willow Grove Ph 2
ADDITIONAL INFORMATION
Location! Extensive designer tiles in this home sets it apart from any other. Woodlike porcelain tile floors cover downstairs. Family room adorned with floor to ceiling stone gas fireplace! Stairs with iron spindles and wood steps with travertine stone risers. Kitchen includes granite, modern marble and stainless combo backsplash, Bosch dishwasher. Master bath with granite and tiles. Seamless glass walk in shower and river rock bottom. Spacious Master Bedroom Suite with laminate wood floors. Spacious backyard equipped with grill for your social events. Exterior and interior painted April 2020, hot water heater 2019, roof with gutters 2017. Easy access to I35, Hwy. 121 and DFW airport. Must see this! The house has a solar contract and need to be transfered to buyers
- Type:
- Townhouse
- Sq.Ft.:
- 1,903
- Status:
- Active
- Beds:
- 3
- Lot size:
- 0.07 Acres
- Year built:
- 2023
- Baths:
- 3.00
- MLS#:
- 20733416
- Subdivision:
- Normandy Village
ADDITIONAL INFORMATION
Plan (Baine - INT) SIX MONTHS MORTGAGE ON US â?? Learn how to get rates as low as 3.99% for a limited time only! Megatel Homes Baine Plan features 3 bedroom 2.5 Baths, and a 2 car garage. The lot is an interior lot with a large back yard. Kitchen sits adjacent to living area and dining area in a very open layout. Second Floor consists of 3 Bedrooms and 2 baths and a game room. Extra half bath on First floor. Energy star appliances and tankless water system.
- Type:
- Single Family
- Sq.Ft.:
- 3,163
- Status:
- Active
- Beds:
- 4
- Lot size:
- 0.09 Acres
- Year built:
- 2022
- Baths:
- 4.00
- MLS#:
- 20728183
- Subdivision:
- Parker Place
ADDITIONAL INFORMATION
This beautifully maintained home, built in 2022 by David Weekley, seamlessly blends elegance with practicality. Abundant natural light creates a bright and welcoming atmosphere throughout. The main floor features a private study near the entrance, perfect for remote work, along with an open-concept kitchen, dining, and living area. The spacious master suite and master bath are also located on the main floor for added convenience. Upstairs, a large game room offers the ideal space for entertaining, along with three additional bedrooms and two full baths. The low-maintenance backyard features turf and a covered patio, while the garage boasts epoxy flooring for a polished finish. Modern touches like remote-controlled dining room blinds add to the homeâ??s appeal. Just a short walk from elementary and middle schools, this home is ideal for families seeking comfort and convenience. Plus, builder warranties are still in effect. Donâ??t miss this exceptional opportunity!
- Type:
- Single Family
- Sq.Ft.:
- 1,273
- Status:
- Active
- Beds:
- 3
- Lot size:
- 0.1 Acres
- Year built:
- 1985
- Baths:
- 2.00
- MLS#:
- 20733115
- Subdivision:
- Timbercreek Estate Sec 2
ADDITIONAL INFORMATION
This one-story home is in a great location near Central Park. Inside, you'll find three large bedrooms, two full bathrooms, and a spacious family room. The open living room features a fireplace, built-in bookshelves, high vaulted ceilings, and bay windows. The large master suite includes a master bath with a skylight, and the spacious master retreat has a walk-in closet. The light and bright kitchen offers plenty of counter space, making it ideal for cooking and entertaining.
- Type:
- Single Family
- Sq.Ft.:
- 1,690
- Status:
- Active
- Beds:
- 3
- Lot size:
- 0.19 Acres
- Year built:
- 1970
- Baths:
- 2.00
- MLS#:
- 20727397
- Subdivision:
- Lewisville Valley 3
ADDITIONAL INFORMATION
Welcome home. This 3 bedroom, 2 bath is in a quiet neighborhood with friendly neighbors. Situated on a spacious corner lot with a 3-car port, it has well-maintained exterior and attractive curb appeal. The backyard offers a covered patio and deck to entertain. Kitchen features granite counter tops, new microwave and dishwasher. Baths feature granite counters and ceramic tiles in tub and shower. The master bedroom offers a peaceful retreat with generous closet space. New HVAC 2024, new windows 2017, Siding 2017, Electrical panel 2022, Leaf filter on gutters, New roof 2017, Solar panels 2022 - convey with sale. FHA Loan is Assumable.
- Type:
- Single Family
- Sq.Ft.:
- 1,714
- Status:
- Active
- Beds:
- 3
- Lot size:
- 0.14 Acres
- Year built:
- 1996
- Baths:
- 2.00
- MLS#:
- 20729694
- Subdivision:
- Summit Ridge Estates Ph 01 & 02
ADDITIONAL INFORMATION
Welcome to 821 Pinnacle Circle in Lewisville, TX! This inviting 3-bed, 2-bath home features an open-concept living area with high ceilings, a cozy fireplace, hardwood floors, & large windows. The modern kitchen includes stainless steel appliances including fridge, microwave, oven, & boasts durable Corian countertops & a spacious island. The laundry room comes with a washer & dryer. The master suite offers a walk-in closet & an en-suite bathroom with a garden tub, double sinks, & a vanity. Outside, enjoy an 8-foot tall fenced backyard, a patio, & a sparkling pool. The seller is offering $20,000 from closing proceeds to cover repairs, survey, & title report. An inspection was completed on August 23 & the report will be available. Please note that the owner will remain in the home for up to two weeks after closing. Conveniently located near parks, shopping, & schools, with easy highway access. Donât miss this stylish, comfortable home!
$2,275,000
391 E Main Street Lewisville, TX 75057
- Type:
- Other
- Sq.Ft.:
- 1,281
- Status:
- Active
- Beds:
- n/a
- Lot size:
- 0.16 Acres
- Year built:
- 2011
- Baths:
- MLS#:
- 20728921
- Subdivision:
- Kathryn Commons Add
ADDITIONAL INFORMATION
Amazing Income Property! 5 Beautiful Townhomes, 1,281 Sq. Ft. in the heart of historic downtown Lewisville. 3 Stories, 2 bedrooms, 2.5 bathrooms, 2 car garage, living or studio. A story from the past is waiting for you to discover it. The restaurants, entertainment, train station, medical, and shopping are all just minutes away. Universities TWU and UNT. A must-see, a great addition to your portfolio.
$410,000
648 Surf Street Lewisville, TX 75067
- Type:
- Single Family
- Sq.Ft.:
- 1,860
- Status:
- Active
- Beds:
- 3
- Lot size:
- 0.26 Acres
- Year built:
- 1962
- Baths:
- 2.00
- MLS#:
- 20712685
- Subdivision:
- Harbor Heights
ADDITIONAL INFORMATION
Seller's are highly motivated to work all serious offers. Welcome home to this highly desirable and rapidly growing Lewisville area! This stunning, fully renovated modern up-style residence boasts 3 spacious bedrooms and 2 beautifully appointed bathrooms. Step inside and be greeted by the expansive, light-filled interiors featuring vaulted ceilings and elegant custom woodwork throughout. The home offers two oversized living areas, ideal for relaxation and entertaining. The contemporary kitchen is a culinary delight with its custom cabinetry and thoughtful design touches. You'll appreciate the modern aesthetics blended seamlessly with functional built-ins that add both charm and convenience. The large private yard is an outdoor oasis, complete with a covered patio. With its modern touches, bright ambiance, and functional layout, this home is the epitome of style and comfort.
- Type:
- Townhouse
- Sq.Ft.:
- 2,015
- Status:
- Active
- Beds:
- 3
- Lot size:
- 0.08 Acres
- Year built:
- 2023
- Baths:
- 3.00
- MLS#:
- 20721702
- Subdivision:
- NORMANDY VILLAGE
ADDITIONAL INFORMATION
Gated subdivision. End unit of Megatel Townhomes of Charlotte floor plan completed April 2023. Fabulous plan has huge family room overlooking covered patio over a large backyard adjacent to greenbelt. Contemporary open concept living room and kitchen, perfect for entertaining and or staying in. Large primary bedroom upstairs with a seating area or in-room office. Also featuring a cozy balcony in the primary bedroom to enjoy morning coffee. Furnished with a new full size refrigerator. Near major highway, hospital and a Walmart.
- Type:
- Townhouse
- Sq.Ft.:
- 1,950
- Status:
- Active
- Beds:
- 3
- Lot size:
- 0.08 Acres
- Year built:
- 2023
- Baths:
- 3.00
- MLS#:
- 20724578
- Subdivision:
- Normandy Village
ADDITIONAL INFORMATION
plan (Jaxon - INT) Megatel Homes Jaxon plan features 3 BR , 2.5 Baths . Huge dining room joined with family room . Wide open design in which Kitchen is adjacent to the family room. Study with French doors on First Floor. 3 bedrooms and loft area, along with 2 Baths complete the Second Floor. Tankless water system and Energy Star appliances Whirlpool. Large Back yard completes the lot.
$1,250,000
102 W Main Street Lewisville, TX 75057
- Type:
- Retail
- Sq.Ft.:
- 4,200
- Status:
- Active
- Beds:
- n/a
- Lot size:
- 0.1 Acres
- Year built:
- 1910
- Baths:
- MLS#:
- 20723932
- Subdivision:
- J W King
ADDITIONAL INFORMATION
Reduced $49,000!!! WOW!!! OLD WORLD CHARM Merges with MODERN MILLENNIAL MAGIC to create Limitless Opportunities to Build Your Dream Business right in the HEART of LEWISVILLE, TEXAS! Perfect for any Retail Business, Grandfathered for Office, Great Location for Restaurant, Convenience Store, Gaming Center, Antique Shop, Comedy Club, Event Center, Real Estate Office (Owner-Agent currently occupies the whole building and has for 27 years), variance has been granted for a Hotel Boutique and so many other possibilities! Upstairs could be turned into living quarters. Building is divided in to 3 Units (2 downstairs and one huge space upstairs with small stage, so easy to rent out part or all. This building has 8 Private Parking Spaces (A Huge Advantage).Grant Money available through the City of Lewisville for exterior facade improvements. With over 1,000 New Apartments (80% leased) within walking distance, this is a Gold Mine for the right investor or owner-operator to grow & flourish right along with the Incredible Economic Development currently in motion!
- Type:
- Townhouse
- Sq.Ft.:
- 1,865
- Status:
- Active
- Beds:
- 3
- Lot size:
- 0.04 Acres
- Year built:
- 2014
- Baths:
- 4.00
- MLS#:
- 20699172
- Subdivision:
- Belleville Villages
ADDITIONAL INFORMATION
Highly desirable Old Town Lewisville Townhome just 1 block from Main Street and all of what's happening in the revitalized Old Town development. Walk to shops, restaurants, night life and more. 2 Story home with all bedrooms upstairs with all bedrooms having their own private bathroom. Wood floors in ALL rooms, tile in bathrooms, kitchen and laundry. granite counters in kitchen and bathrooms, white cabinets throughout, ceiling fans, decorative lighting, storage under stairs, separate laundry room, community pool and dog walk areas are located in complex
- Type:
- Townhouse
- Sq.Ft.:
- 2,416
- Status:
- Active
- Beds:
- 3
- Lot size:
- 0.06 Acres
- Year built:
- 2024
- Baths:
- 3.00
- MLS#:
- 20721930
- Subdivision:
- Castle Hills Northpointe Townhomes
ADDITIONAL INFORMATION
Comfortable elegance within this delightful 3 bedroom, 2.5 bath triplex townhome nestled in the desirable and prestigious Castle Hills Northpointe Master Planned Community. Enclosed within this home is a design built for the comforts of single family living with the modern and low-maintenance lifestyle of a townhome. An open concept brimming of natural light with floor to ceiling windows offers a warm and welcoming home. The heart of the home features wood floors, spacious kitchen equipped with the top-of-the-line appliances, ample quartz counter space with custom cabinetry and a cozy fireplace ideal for both everyday living and entertaining. The large main bedroom, located upstairs, is a serene private retreat with a large luxurious main bathroom and a huge walk-in closet. A spacious loft offers additional living space, perfect for a home office, a playroom or media area. Our townhome offers a covered patio, private backyard appointed with artificial turf is perfect for relaxation or entertaining and an oversized 2 car garage.
- Type:
- Townhouse
- Sq.Ft.:
- 2,601
- Status:
- Active
- Beds:
- 4
- Lot size:
- 0.06 Acres
- Year built:
- 2024
- Baths:
- 4.00
- MLS#:
- 20721899
- Subdivision:
- Castle Hills Northpointe Townhomes
ADDITIONAL INFORMATION
Comfortable elegance within this delightful 4 bedroom, 3.5 bath triplex townhome nestled in the desirable and prestigious Castle Hills Northpointe Master Planned Community. This beautifully designed townhome offers the main bedroom downstairs and media room upstairs for a more relaxed entertaining experience. Enclosed within the home is a design built for the comforts of single family living with the modern and low-maintenance lifestyle of a townhome. An open concept brimming of natural light with floor to ceiling windows offers a warm and welcoming home. The heart of the home features wood floors downstairs and on the staircase, spacious kitchen equipped with the top-of-the-line appliances (double ovens), ample quartz counter space with custom cabinetry ideal for both everyday living and entertaining. The main bedroom, located downstairs, is a serene private retreat with a luxurious main bathroom and walk-in closet. A spacious loft offers additional living space, perfect for a home office, or a playroom. Our townhome offers a covered patio, private backyard appointed with artificial turf is perfect for relaxation or entertaining and an 2 car garage.
- Type:
- Other
- Sq.Ft.:
- 3,500
- Status:
- Active
- Beds:
- n/a
- Lot size:
- 1.29 Acres
- Year built:
- 2007
- Baths:
- MLS#:
- 20719190
- Subdivision:
- Tropic Car Wash Add
ADDITIONAL INFORMATION
Real Estate + Business. Express car wash strategically located on MacArthur Blvd, adjacent to Music City Mall, and just south of two prime shopping centers in Lewisville: Vista Ridge Plaza and Vista Ridge Village. Proximity to I-35.
$398,000
580 Pine Street Lewisville, TX 75057
- Type:
- Single Family
- Sq.Ft.:
- 1,898
- Status:
- Active
- Beds:
- 5
- Lot size:
- 0.23 Acres
- Year built:
- 1960
- Baths:
- 3.00
- MLS#:
- 20717604
- Subdivision:
- Berry Heights
ADDITIONAL INFORMATION
Beautifully renovated 5 bedroom, 3 full bathroom home in the Highly acclaimed Lewisville ISD. Minutes away from HWY 35, parks, shopping, restaurants and schools. This airy and bright home has so much to offer. Completely remolded from top to bottom, New roof, flooring, kitchen, cabinets, paint, a powerful new HVAC unit, new appliances, fixtures, sod, new pool plaster and new pool equipment and 3 of the prettiest bathrooms you'll see. The them here is all NEW. Wonderful layout with plenty of space and privacy for a growing family. Seller didn't go cheap on anything in this house, beautiful quartz counter tops in the kitchen and bathrooms and amazing tile work in the kitchen backsplash and bathrooms. Beautiful fireplace, and NO CARPET at all. Come home to your own backyard oasis, big deck surrounding your new pool and jacuzzi with water feature, perfect for gatherings and family reunions. New Carport with 8 ft fencing and side entrance from your carport make this a perfect layout. Consider this a new build, with the finest material you'll find. A true must see!
- Type:
- Single Family
- Sq.Ft.:
- 1,539
- Status:
- Active
- Beds:
- 3
- Lot size:
- 0.18 Acres
- Year built:
- 1973
- Baths:
- 2.00
- MLS#:
- 20716654
- Subdivision:
- Lewisville Valley 1
ADDITIONAL INFORMATION
Investors Welcome! This home is priced to sell PRICE HAS BEEN IMPROVED AND LOWERED BY 5000.00! Beautiful Home in an established amazing neighborhood. This home is a diamond in the rough but beautiful none the same! The curb appeal is wonderful with Gorgeous Double Front NEWLY STAINED Mahogany Doors that open up to your entry way that has 3 Custom Stained Glass windows that accent the homes dining room! The Living Room is absolutely beautiful and huge in this home! It has a wood burning fire place as a center piece and huge wood beams running across the ceiling, It also has a entraining bar with sink in the corner of the room. The Kitchen has NEW Countertops and NEWLY painted cabinets and overlooks the dining room and access to the Huge and Amazing screened and enclosed sun room that has been Newly painted and the floors have been coated and painted and has with views of the amazing back yard! The Master Bedroom is Large and the secondary bedrooms are as well. The backyard has amazing stamped concrete patio and is built for low maintenance with 8 foot privacy fencing! Come and take a tour of this beautiful and affordable home today!
- Type:
- Townhouse
- Sq.Ft.:
- 1,799
- Status:
- Active
- Beds:
- 2
- Lot size:
- 0.04 Acres
- Year built:
- 2021
- Baths:
- 3.00
- MLS#:
- 20715151
- Subdivision:
- Vista Del Lago Add
ADDITIONAL INFORMATION
Welcome to this stunning townhome, where modern living meets unbeatable convenience. This beautifully upgraded property features 2 spacious bedrooms, 2.5 baths, a pocket office and a loft, large walk-in closets, PERFECT for comfortable living and entertaining. The open-concept design is accentuated by top-of-the-line finishes and fixtures throughout, including a luxury kitchen with stainless steel appliances, modern cabinetry, and sleek countertops. The master suite boasts a luxurious bathroom with dual sinks, a walk-in shower, and elegant tile work. Located in a highly desirable neighborhood, this townhome offers quick access to airport, shopping, dining, and entertainment options, as well as excellent schools and parks, walking trails, and canals. Whether youâ??re commuting to work or enjoying a weekend out, youâ??ll love the convenience and vibrant community that surrounds you. 20' high ceiling over the family room with lots of natural light, this will win your heart!
$1,500,000
537 S Kealy Avenue Lewisville, TX 75057
- Type:
- Industrial
- Sq.Ft.:
- 5,500
- Status:
- Active
- Beds:
- n/a
- Lot size:
- 0.4 Acres
- Year built:
- 1968
- Baths:
- MLS#:
- 20710891
- Subdivision:
- Cb Exteriors
ADDITIONAL INFORMATION
Unlock the potential of your business with this prime corner flex space located within Old Town Lewisville, just blocks from Main Street . This 5,500 sq. ft. facility is perfect for businesses seeking high visibility and easy access, thanks to its prominent corner location and great roadway exposure. The property is located within an opportunity zone. Key Features: *Flexible Layout: Approximately 2,900 sq. ft. of finished space ideal for offices or open workspace, with the remaining area offering a large garage space with a front garage doorâperfect for light industrial, retail, or service-based businesses. *Customizable Space: Build-to-suit options are available, allowing you to tailor the space to your specific needs, whether it's adding office areas, HVAC units, or custom finishes. *Gated Parking and Yard Storage: Secure gated parking area for 10-12 vehicles and additional yard storage space. *Prime Location: Situated near the vibrant historic downtown Lewisville.
- Type:
- Single Family
- Sq.Ft.:
- 1,279
- Status:
- Active
- Beds:
- 3
- Lot size:
- 0.17 Acres
- Year built:
- 1970
- Baths:
- 2.00
- MLS#:
- 20701216
- Subdivision:
- Westwood Estate 1
ADDITIONAL INFORMATION
SPECIAL FINANCING CONCESSIONS AVAILABLE FOR RATE BUY-DOWN â Step into this beautifully renovated 3-bedroom, 2-bathroom home where classic charm meets modern luxury. The open floor plan showcases stunning wood floors throughout, and both bathrooms feature custom tile showers with rimless glass doors for a sleek, spa-like feel. The gourmet kitchen is a chefâs dream, complete with soft-close solid wood cabinetry, stainless steel appliances, quartzite countertops with a waterfall edge, and an oversized kitchen bar perfect for seating and entertaining. The spacious primary suite offers a walk-in closet and a stylish ensuite bathroom with extra storage. Outside, the large backyard is perfect for gatherings, featuring a new pergola, fresh sod, and a brand-new wood privacy fence. Additional highlights include a single-car garage, new roof, new insulation, and all new updates down to the studs. Conveniently located near schools, a community center, and parks, this move-in-ready home is waiting for you!
- Type:
- Single Family
- Sq.Ft.:
- 1,994
- Status:
- Active
- Beds:
- 3
- Lot size:
- 0.28 Acres
- Year built:
- 1984
- Baths:
- 3.00
- MLS#:
- 20708441
- Subdivision:
- Meadow Glen Add Sec 1
ADDITIONAL INFORMATION
Come check out this newly renovated home in a great neighborhood! Featuring fresh paint inside and out, new vinyl plank throughout with new carpet in the bedrooms, updated kitchen and bathrooms, new light fixtures and ceiling fans, updated plumbing, new roof, new water heater, new AC and 5 year old furnace, fresh landscaping and more! This updated beauty is perfect for any homeowner.
- Type:
- Single Family
- Sq.Ft.:
- 1,960
- Status:
- Active
- Beds:
- 3
- Lot size:
- 0.19 Acres
- Year built:
- 1984
- Baths:
- 2.00
- MLS#:
- 20709448
- Subdivision:
- The Highlands Ph 2
ADDITIONAL INFORMATION
**New Roof September 2024** This home is the perfect gem just waiting to shine! The location is desirable not only because of the wonderfully established neighborhood but also the school path feeds to Marcus HS. This home offers three bedrooms in a split floorplan. The primary bedroom offers a large ensuite with separate tub and shower. The massive living room is sure to accommodate your social needs! The backyard features a stunning swimming pool with a large cabana. Includes washer, dryer and 2 fridges!
- Type:
- Single Family
- Sq.Ft.:
- 2,418
- Status:
- Active
- Beds:
- 4
- Lot size:
- 0.22 Acres
- Year built:
- 1985
- Baths:
- 3.00
- MLS#:
- 20709738
- Subdivision:
- Creek Haven Add
ADDITIONAL INFORMATION
Graced with a brand-new roof and set on an expansive lot bordering a picturesque rolling greenbelt, this home is an enchanting sanctuary. Step onto the charming covered front porch, a perfect setting for savoring your morning coffee or a leisurely evening aperitif. Thoughtfully reimagined by Maverick Design, this 4-bedroom, 2.1-bathroom residence is bathed in natural light and offers an inviting ambiance with two fireplaces and a seamless flow between the expansive living and dining spaces. At the heart of the home lies a curated kitchen, featuring a striking backsplash, gleaming countertops, and new stainless-steel appliances. Its open design overlooks the sparkling backyard pool, creating a perfect balance of style and functionality. The private primary suite is a tranquil retreat, boasting a spa-inspired ensuite bath with a luxurious walk-in shower, contemporary fixtures, and a spacious walk-in closet. Venture outside to your backyard oasis, where a shimmering pool invites endless summer relaxation, and ample patio space offers limitless possibilities to bring your outdoor design dreams to life. For nature lovers, the adjacent greenbelt beckons for serene walks on crisp, cool days. Meanwhile, the convenience of nearby dining and shopping ensures the perfect blend of peace and proximity. Welcome to a home where elegance meets comfort, waiting to tell your story.

The data relating to real estate for sale on this web site comes in part from the Broker Reciprocity Program of the NTREIS Multiple Listing Service. Real estate listings held by brokerage firms other than this broker are marked with the Broker Reciprocity logo and detailed information about them includes the name of the listing brokers. ©2025 North Texas Real Estate Information Systems
Lewisville Real Estate
The median home value in Lewisville, TX is $395,600. This is lower than the county median home value of $431,100. The national median home value is $338,100. The average price of homes sold in Lewisville, TX is $395,600. Approximately 38.68% of Lewisville homes are owned, compared to 54.39% rented, while 6.94% are vacant. Lewisville real estate listings include condos, townhomes, and single family homes for sale. Commercial properties are also available. If you see a property you’re interested in, contact a Lewisville real estate agent to arrange a tour today!
Lewisville, Texas has a population of 110,077. Lewisville is less family-centric than the surrounding county with 34.21% of the households containing married families with children. The county average for households married with children is 40.87%.
The median household income in Lewisville, Texas is $71,953. The median household income for the surrounding county is $96,265 compared to the national median of $69,021. The median age of people living in Lewisville is 32.9 years.
Lewisville Weather
The average high temperature in July is 95.2 degrees, with an average low temperature in January of 34.7 degrees. The average rainfall is approximately 38.3 inches per year, with 0.5 inches of snow per year.





