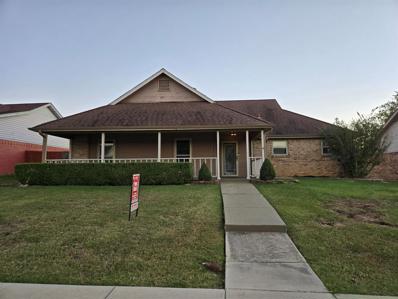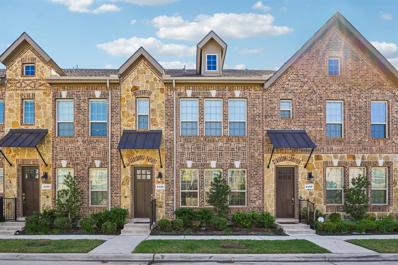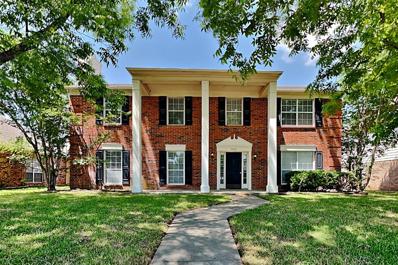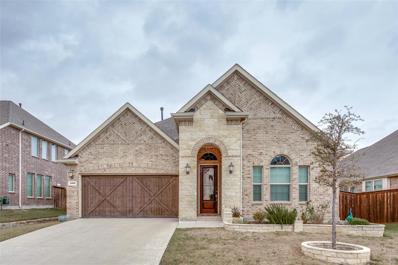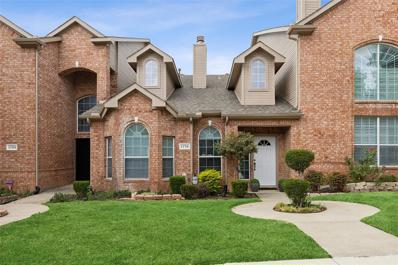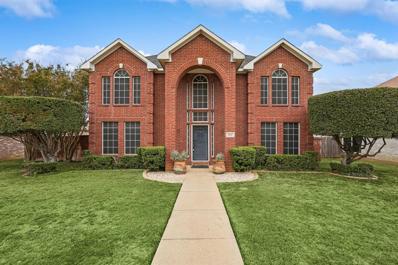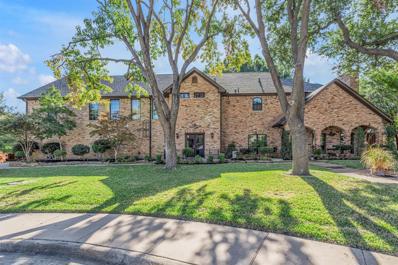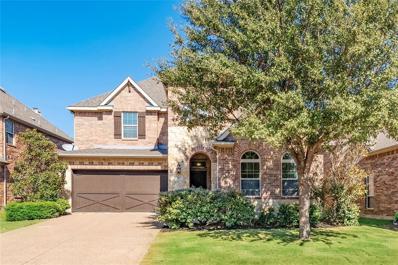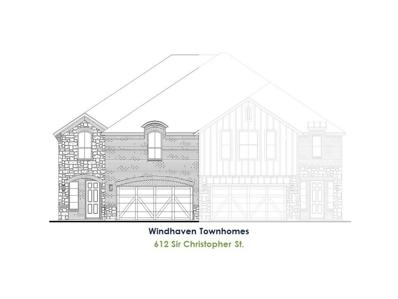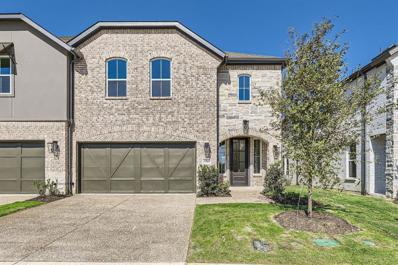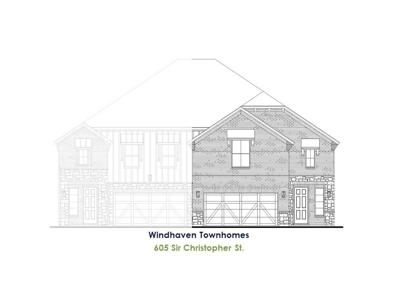Lewisville TX Homes for Rent
- Type:
- Single Family
- Sq.Ft.:
- 2,338
- Status:
- Active
- Beds:
- 3
- Lot size:
- 0.19 Acres
- Year built:
- 2006
- Baths:
- 2.00
- MLS#:
- 20776023
- Subdivision:
- Castle Hills Ph IV Sec B
ADDITIONAL INFORMATION
Welcome to this stunning 3 bedroom, 2 bath home in the highly sought-after community of Castle Hills! This beautifully maintained property boasts a thoughtful and open floor plan, perfect for modern living. The home features brand-new carpet throughout, adding a fresh touch to every room. Step inside through the double door entry to a spacious study, ideal for a home office or flex space. The living room, kitchen, and eat-in kitchen are seamlessly connected, creating an inviting atmosphere for both everyday living and entertaining. The kitchen is a chefâ??s dream, offering ample storage, a large kitchen island, and a gas cooktop. The primary bedroom is a true retreat, featuring elegant bay windows that fill the room with natural light. The ensuite bath includes a walk-in shower, dual vanities, and an oversized closet, providing plenty of storage space. The secondary bedrooms are generously sized, each with large walk-in closets for added convenience. The homeâ??s curb appeal is undeniable, with beautiful landscaping and a covered patio in the backyard, perfect for outdoor relaxation and gatherings. The laundry room is well-appointed with space for a full-size washer and dryer, a utility sink, and additional counter space for folding and storage. Donâ??t miss the opportunity to own this gem in Castle Hills, where comfort, style, and functionality come together effortlessly!
$3,950,000
1632 Bunker Hill Ln Lewisville, TX 75056
- Type:
- Land
- Sq.Ft.:
- n/a
- Status:
- Active
- Beds:
- n/a
- Lot size:
- 11.26 Acres
- Baths:
- MLS#:
- 20779804
- Subdivision:
- 0001632 Bunker Hill Ln
ADDITIONAL INFORMATION
RARE FIND & RARE OPPORTUNITY to have a blank canvas of 11+ acres backing to the Coyote Ridge Golf Course, nestled alongside of major roadways with direct access to HWY 121, & minutes from HWY 35, HWY 114, & DNT. Currently zoned L1 in City of Lewisville (Automotive, Retail, Office, & Light Industrial). The current plans for a mixed use business flex space has been submitted to the city. Perfect for warehouse or large business opportunities. Approved for 100 Units of Flex Space totaling 210,000+ sqft. The property is right adjacent to Golf Course, and seller have done lot of improvements. A new road is in construction by City of Lewisville which connects to Carrollton Pkwy to I-35. Located on Highway 121, Leora Lane, Bunker Hills faces a busy road where over 125,000 vehicles drive each day. Once Lewisville Corporate drive is constructed, this land will be much higher value because the hwy will touches this property and will connect to hwy-35. Govt already has bided the work contract.
- Type:
- Single Family
- Sq.Ft.:
- 1,494
- Status:
- Active
- Beds:
- 3
- Lot size:
- 0.17 Acres
- Year built:
- 1983
- Baths:
- 2.00
- MLS#:
- 20778183
- Subdivision:
- Bellaire Heights
ADDITIONAL INFORMATION
Fantastic opportunity for homeowners or investors! Some updates have been done (range, kitchen sink, dishwasher, hot water heater, soft water system, ceiling fans, bath fixtures). With a few repairs and cosmetic updates, this home will be very nice and waiting for the new residents! This three bedroom two bath home is located on an interior lot of ample size and is conveniently located within the DFW area. This home will be sold as is!
$485,000
1653 Shannon Lewisville, TX 75077
- Type:
- Single Family
- Sq.Ft.:
- 1,991
- Status:
- Active
- Beds:
- 4
- Lot size:
- 0.2 Acres
- Year built:
- 1991
- Baths:
- 3.00
- MLS#:
- 20778632
- Subdivision:
- Lewisville Valley 6 Sec 2
ADDITIONAL INFORMATION
Welcome to your dream home! This spacious property features 4 bedrooms, 2.5 bathrooms and a floor plan you have never seen before. As soon as you walk in you are greeted by a large dinning area on the left and an office space or a second living room on the right. Rich wood floors, tile on wet areas ( bathrooms, laundry, kitchen and kitchen eating area) and carpet upstairs. The kitchen overlooks a charming living room with a gas fireplace and lots of bright natural light. Granite countertops, gas stove range, island and a eating area in the kitchen. All bedrooms located upstairs with a very unique primary suite floor plan. Dual sinks, separate shower, walk-in closet. The 4th bedroom is located inside the primary suite, perfect for a nursery, extra office, a huge extra closet, the ideas are endless for what you can do with this room. Don't forget to check the large backyard, your private oasis with a pool, grill area, hammock, covered patio and private wood fence. This property has a lot to offer with amazing upgrades ( you can see the upgrades list attached to the docs.). You must see this property to believe how amazing it is.
- Type:
- Townhouse
- Sq.Ft.:
- 1,994
- Status:
- Active
- Beds:
- 3
- Lot size:
- 0.03 Acres
- Year built:
- 2019
- Baths:
- 3.00
- MLS#:
- 20777054
- Subdivision:
- Windhaven Crossing A
ADDITIONAL INFORMATION
stunning 3-bedroom, 3-level townhome, where modern elegance meets ultimate convenience. As you enter, youâre greeted by an inviting foyer that leads to a spacious, open-concept main living area, featuring high ceilings, abundant natural light, and elegant hardwood floors. The kitchen is a chefâs dream with sleek quartz countertops, stainless steel appliances, and a large island perfect for casual dining or entertaining The primary suite and additional secondary bedroom sits on the second floor., Primary Bedroom has en-suite bathroom, walk-in closet. Additional amenities include a two-car garage, energy-efficient appliances, and easy access to local dining, shopping, and public transportation. This townhome combines luxury, functionality, and location to create a truly exceptional living experience.
- Type:
- Single Family
- Sq.Ft.:
- 2,479
- Status:
- Active
- Beds:
- 4
- Lot size:
- 0.17 Acres
- Year built:
- 1987
- Baths:
- 3.00
- MLS#:
- 20773304
- Subdivision:
- Creek Haven Add
ADDITIONAL INFORMATION
Lovely Lewisville home with Colonial flair. 4 bed, 2.5 bath, 2,479 sq ft, 2 story. Open floor plan offers two living spaces, two dining areas, with all bedrooms located upstairs. Spacious living room with wood floors and fireplace. The truly king-sized primary with room to spare. The unsuite bath features dual sinks, shower, tub, and walk-in closet. Back downstairs, the kitchen sports track lighting, cabinets with wine storage racks, and stainless steel appliances. Spacious backyard, great for family gatherings! Accessible by 35E; near Kroger, several parks, and excellently-rated schools. Schedule through Broker Bay. See offer instructions.
- Type:
- Single Family
- Sq.Ft.:
- 3,808
- Status:
- Active
- Beds:
- 5
- Lot size:
- 0.13 Acres
- Year built:
- 2015
- Baths:
- 4.00
- MLS#:
- 20774004
- Subdivision:
- Castle Hills Ph 8 Sec A
ADDITIONAL INFORMATION
Step into your dream home located in the highly sought-after Castle Hills community! This 5-bedroom, 4-bathroom NORTH-facing beauty has been meticulously updated to blend modern sophistication with everyday functionality. Outdoor Paradise: Enjoy your private backyard oasis, complete with a putting green, spacious covered patio and a separate pergola perfect for entertaining or relaxing. Custom landscaping surrounds the property, creating a serene escape, while fully paid-off Tesla solar panels provide energy efficiency and significant long-term savings. Impressive Interior: 20 foot vaulted ceilings, real nail-down hardwood floors, stunning wood staircase, newly installed custom wall paneling, paint and carpet. The floor plan ensures that natural light fills the open-concept living spaces. Gourmet Kitchen: Designed for the chef at heart, the kitchen features a 6-burner gas range top, oversized wood hood vented to the exterior, filtered drinking water, butlerâ??s pantry, pull-out spice and trash drawers. It's a perfect space for hosting dinner parties or creating everyday meals. Entertainment Haven: Upstairs, youâ??ll find a theater room, a wet bar with a beverage center, and a game room that opens to the main living area with an elegant Juliette balcony. This layout is ideal for movie nights, entertaining or simply unwinding with loved ones. Spacious and Functional Layout: With 2 bedrooms, 2 bathrooms, 2 dining areas, and a study on the first floor, plus 3 additional bedrooms upstairs, this home offers ample space and versatility for any lifestyle. Prime Location: This home is just moments away from Grandscape, Legacy West, DFW Airport, major highways like 121 and the Tollway, offering unparalleled convenience. Top-rated Lewisville schools and a vibrant community pool make it perfect for families. This turn-key luxury property offers the ultimate in low-maintenance living, combining energy efficiency, timeless design and a location that canâ??t be beaten.
- Type:
- Single Family
- Sq.Ft.:
- 3,232
- Status:
- Active
- Beds:
- 3
- Lot size:
- 0.11 Acres
- Year built:
- 2008
- Baths:
- 4.00
- MLS#:
- 20766151
- Subdivision:
- Castle Hills Ph IV Sec C
ADDITIONAL INFORMATION
Welcome to The Reserve, the exclusive gated community within Castle Hills. Step into this elegant home through a grand foyer and feel instantly at ease with its inviting ambiance and spacious layout. Rich, hand-scraped hardwood floors flow throughout, adding a touch of sophistication, while a beautifully appointed French door study creates an ideal space for remote work or quiet relaxation. The centerpiece of the home is a luxurious theater room, thoughtfully designed for unforgettable movie nights and stylish gatherings. Outside, an elevated back porch offers a tranquil escape, perfect for enjoying your morning coffee or unwinding with sunset views. Beyond your door, the community amenities are exceptional, with access to a serene lake, a sparkling pool, and scenic walking trails, all designed to support an active and outdoor lifestyle. Located in a prime setting with unparalleled amenities, this home offers a blend of luxury, comfort, and convenience thatâ??s truly unique. Mail delivery to front door, Workout room at each Amenity Center, community pools, Sand Volleyball, Tennis Courts, Basketball Courts, Disc Golf Course, Playgrounds, Sports Fields, Parks, Walking Trails. Convenience Store, Cleaners, General Dentistry, Green Spaces to Picnic & Fish Around Lake Avalon. The Village Shops has everything you need from great Restaurants with patios & views, Bakery, Postal Center and Convenience store
- Type:
- Townhouse
- Sq.Ft.:
- 1,868
- Status:
- Active
- Beds:
- 3
- Lot size:
- 0.1 Acres
- Year built:
- 2011
- Baths:
- 3.00
- MLS#:
- 20772223
- Subdivision:
- Rockbrook Place
ADDITIONAL INFORMATION
Back on market. Buyer financing fell through. Motivated seller. Price adjusted for quick sell. This beautifully updated 2-story, end-unit townhouse offers 3 bedrooms, 2.5 baths, and an abundance of natural light. Situated in a prime location, this home provides extra side yard space and located across the street from the community swimming pool, guest parking, and mail hub. The open-concept main level features a 2 story entryway leading to a spacious living with gas fireplace and dining area with hardwood flooring. The kitchen has upgraded cabinets, granite countertops, and new luxury vinyl plank flooring (2022 install). New luxury vinyl plank flooring was also installed in all bedrooms & bathrooms along with new carpet on stairs. The interiorâ??s paint and trim was updated in 2023 along with new light fixtures and a half bath remodel. The oversized primary bedroom offers ample space for a relaxing retreat. All bedrooms include walk-in closets for added storage. Low maintenance townhome living! HOA dues include exterior maintenance (i.e. front yard landscaping (including trees, beds-shrubs, irrigation), roof repairs, fence repairs, exterior paint plus master insurance policy (walls out coverage) along with maintenance of common area spaces and pool). Easy access to I-35, 161, and 121, you're minutes from everything you need. Don't miss your opportunity on this charming move in ready home today!
- Type:
- Single Family
- Sq.Ft.:
- 2,706
- Status:
- Active
- Beds:
- 4
- Lot size:
- 0.18 Acres
- Year built:
- 1984
- Baths:
- 4.00
- MLS#:
- 20772778
- Subdivision:
- Lewisville Valley 4 Sec B Ph 1
ADDITIONAL INFORMATION
Experience modern farmhouse comfort and charm in this beautifully updated and meticulously maintained home! Just off the foyer, the formal dining room offers flexibility, doubling as a study if desired. The cozy family room invites relaxation, while the remodeled kitchen shines with an impressive 8-foot island, updated cabinetry, and sleek granite countertopsâperfect for culinary adventures. Retreat to the main-floor primary suite, featuring a custom closet system for added luxury. Upstairs, youâll find three additional bedrooms, an upgraded full bath, and a spacious game room, ideal for family gatherings. Complete guest quarters add incredible value, featuring a private kitchen, bath, living area, and deckâperfect for hosting guests, multi-generational living or as an investment space. Recent updates include a new roof, energy-efficient windows, granite countertops in the kitchen and baths, plantation shutters, and upgraded flooring throughout (no carpet!). Located in a prime spot with easy access to schools, shopping, major roads, and DFW Airport, this home offers the best of convenience and lifestyle.
- Type:
- Single Family
- Sq.Ft.:
- 1,547
- Status:
- Active
- Beds:
- 4
- Lot size:
- 0.19 Acres
- Year built:
- 1986
- Baths:
- 2.00
- MLS#:
- 20769689
- Subdivision:
- Lewisville Valley 5 Sec 3d
ADDITIONAL INFORMATION
Welcome to this charming property, where the neutral color paint scheme provides a calming ambiance. It features a cozy fireplace, perfect for chilly nights. The kitchen is adorned with all stainless steel appliances, ensuring durability and style. The covered patio in the back yard is perfect for outdoor relaxation and entertainment. A handy storage shed is available for your extra belongings, and a fenced in backyard ensures privacy. Fresh interior paint gives a new and clean feel, while the partial flooring replacement adds a touch of modernity. This property is a perfect blend of comfort and convenience, waiting for you to make it your own. This home has been virtually staged to illustrate its potential.
- Type:
- Single Family
- Sq.Ft.:
- 2,692
- Status:
- Active
- Beds:
- 3
- Lot size:
- 0.15 Acres
- Year built:
- 2020
- Baths:
- 3.00
- MLS#:
- 20769314
- Subdivision:
- Lakewood Hills South Add
ADDITIONAL INFORMATION
Gorgeous, move-in ready Village Builders home! The warm and inviting upstairs features a games room and a media room. Covered back patio overlooking a private, fenced backyard. Welcome Home to 3305 Brookglen Drive!
- Type:
- Single Family
- Sq.Ft.:
- 2,011
- Status:
- Active
- Beds:
- 4
- Lot size:
- 0.18 Acres
- Year built:
- 1975
- Baths:
- 3.00
- MLS#:
- 20769141
- Subdivision:
- Serendipity Village 3 Sec 2
ADDITIONAL INFORMATION
Beautifully updated 4 BDRM 3 BATH two story in the quiet neighborhood of Serendipity on a cul-de-sac with great curb appeal. This charming home offers a spacious living area accented with a cozy fireplace and vaulted ceiling. Double master bedroom concept, with one downstairs and one up. Gorgeous kitchen with quartz countertop, custom cabinets, and stainless steel appliances. Recent updates include new AC system, luxury vinyl flooring throughout, double pane low-e windows, new interior doors, and new interior paint. Convenient to Hwy 121 & 35.
- Type:
- Single Family
- Sq.Ft.:
- 2,866
- Status:
- Active
- Beds:
- 3
- Lot size:
- 0.1 Acres
- Year built:
- 2008
- Baths:
- 3.00
- MLS#:
- 20768207
- Subdivision:
- Carrington Village Ph 1
ADDITIONAL INFORMATION
Welcome to your sanctuary of effortless living in Lewisville, TX. This exquisite home is designed for those who cherish the freedom of a low-maintenance lifestyle, allowing you to lock and leave with peace of mind whenever the mood strikes. Step inside to discover an open and bright floorplan that invites natural light to dance across every corner, thanks to the stunning wall of windows in the living room. This space is perfect for both tranquil mornings and lively gatherings, offering a seamless blend of comfort and elegance. Whether you're hosting a dinner party or enjoying a quiet evening with a book, the ambiance is always just right. The oversized master bedroom is a true retreat, providing a serene escape with ample space to unwind and recharge. Imagine waking up to the gentle glow of morning light filtering through your windows, setting the tone for a day of ease and convenience. Located just moments from premier shopping and major highways, this home offers unparalleled access to everything you need, ensuring life's essentials are always within reach. Whether you're jetting off for a weekend getaway or indulging in a spontaneous shopping spree, your home is your gateway to a lifestyle of convenience and sophistication. The kitchen, a chef's delight, is equipped with modern appliances and ample counter space, making meal preparation a joy. The dining area flows effortlessly from the kitchen, creating a cohesive space for entertaining guests or enjoying family meals. Outside, the low-maintenance yard means you can spend less time on upkeep and more time doing what you love. Enjoy the community pool, perfect for relaxing or socializing with neighbors. Whether it's a morning coffee on the patio or an evening under the stars, the outdoor space is an extension of the home's inviting atmosphere. Experience the perfect balance of luxury and practicality in a home that truly understands your needs.
- Type:
- Townhouse
- Sq.Ft.:
- 2,107
- Status:
- Active
- Beds:
- 3
- Lot size:
- 0.08 Acres
- Year built:
- 2003
- Baths:
- 3.00
- MLS#:
- 20768034
- Subdivision:
- Massey Add
ADDITIONAL INFORMATION
Welcome home! 2,107 square foot townhome is available in the heart of Lewisville. The exceptional floorplan offers a master bedroom with a large bathroom and walk-in closet, with a separate shower and tub on the main floor. The living room showcases a beautiful stacked stone gas fireplace. The dining area by the kitchen overlooks an open patio area, with a gas line already installed for your gas grill. Kitchen offers spacious cabinetry, a tiled backsplash, and granite counter tops. New waterproof luxury laminate flooring was installed on the main floor in September 2024. This townhome also features attractive plantation shutters. Upstairs includes a very substantial landing, which can be used for a 2nd living area, game room, and-or home office. Upstairs also offers two very generous-sized bedrooms with great closet space and a full bath. The townhome is rounded out with a large two-car garage. This townhome is located in desirable Lewisville ISD. The community offers a variety of amenities, including parks and walking trails, making it ideal for families and outdoor enthusiasts. Additionally, residents will appreciate the close proximity to shopping centers, dining options, and excellent schools, ensuring that everything you need is just a short drive away.
- Type:
- Townhouse
- Sq.Ft.:
- 1,678
- Status:
- Active
- Beds:
- 3
- Lot size:
- 0.06 Acres
- Year built:
- 2002
- Baths:
- 3.00
- MLS#:
- 20766682
- Subdivision:
- Massey Add
ADDITIONAL INFORMATION
Discover your ideal living space with this beautifully updated home, thoughtfully enhanced with modern touches and quality upgrades. Set in a fantastic location near numerous parks and just minutes from DFW airport, Lake Lewisville, and Grapevine Lake, itâs perfect for outdoor enthusiasts and those who love to explore nature. Inside, brand-new waterproof luxury vinyl plank (LVP) flooring enriches the main floor and primary bedroom, while new carpeting, installed in summer 2024, brings comfort to the primary walk-in closet, staircase, and entire upstairs. Freshly painted walls throughout offer a clean, inviting look, complemented by new ceiling fans, blinds, and lighting fixtures that add a contemporary feel. Designed for comfort and convenience, this home includes an Ecobee smart thermostat, allowing for energy-efficient temperature control. The entire HVAC vent duct system was installed in late 2022 and received a thorough cleaning in 2024, enhancing air quality and efficiency. The family room boasts an impressive two-story sloped ceiling and a cozy gas fireplace, creating an inviting atmosphere perfect for relaxation or gatherings. The spacious primary bedroom on the main level offers a tranquil retreat, while the kitchen and adjacent dining area provide a cozy space for meals and entertaining. Upstairs, youâll find two additional bedrooms, a versatile loft area, and a full bath, offering flexible living space to meet your needs. With all these upgrades, a prime location, and thoughtful finishes throughout, this home is ready to welcome you in style and comfort.
- Type:
- Townhouse
- Sq.Ft.:
- 2,147
- Status:
- Active
- Beds:
- 4
- Lot size:
- 0.04 Acres
- Year built:
- 2023
- Baths:
- 4.00
- MLS#:
- 20768191
- Subdivision:
- Windhaven Crossing Add Ph
ADDITIONAL INFORMATION
Discover the epitome of modern living in a prime location, perfectly designed for effortless living. The 1st floor boasts a spacious patio, guest bedroom w ensuite bath and walk-in closet, complemented by a convenient mud bench, utility and under stair storage. The 2nd floor reveals expansive living, dining and kitchen areas, along with a powder bath and office, 4th bedroom, gym or media. Enjoy sunset dinners on a 21x7 balcony, embracing the evening breeze. Retreat to the 3rd floor, where the private and large owner's suite awaits with dual sinks, huge walk-in shower, generous walk-in closet and 21x7 balcony. A 3rd bedroom with ensuite bath and large 2nd utility room with built in cabinets. Linear fireplace, quartz countertops throughout, Nest thermostats, fans, 3 large outdoor living areas! Experience unmatched comfort and convenience to 121, DNT, Legacy West, Headquarter Row, Grandscape, DFW Airport, Dallas, retail, dining, entertainment, Windhaven Crossing Community Pool, top Lewisville schools
- Type:
- Single Family
- Sq.Ft.:
- 2,900
- Status:
- Active
- Beds:
- 4
- Lot size:
- 0.19 Acres
- Year built:
- 1993
- Baths:
- 3.00
- MLS#:
- 20706597
- Subdivision:
- Meadow Lake 4 Sec 2
ADDITIONAL INFORMATION
Exquisitely updated home featuring a sparkling pool and spa, with stunning wood floors throughout the main level. This residence offers two spacious living areas and two dining spaces, ideal for both relaxation and entertaining. The gourmet kitchen is equipped with granite countertops, stainless steel appliances, double ovens, a warming drawer, and a built-in refrigerator. The family room boasts a cozy fireplace and convenient access to a wet bar. The expansive primary suite includes a sitting area, a garden tub, a separate shower, and a cedar-lined walk-in closet. Generously sized bedrooms with new carpet and padding on the upper level, and bamboo flooring in the second bathroom. The ample patio space provides an inviting setting for outdoor gatherings.
$699,900
1321 Livy Lane Lewisville, TX 75056
- Type:
- Single Family
- Sq.Ft.:
- 3,017
- Status:
- Active
- Beds:
- 3
- Lot size:
- 0.15 Acres
- Year built:
- 2016
- Baths:
- 3.00
- MLS#:
- 20753614
- Subdivision:
- Castle Hills Ph 9
ADDITIONAL INFORMATION
Sought after Castle Hills community! Grand entry with Soaring ceilings, sweeping staircase, and iron balusters. Spacious Study with walk-in closet. Dining room is perfect for entertaining and hosting family gatherings. Open floorplan. Kitchen is chef's delight with stainless appliances, gas cooktop, large center island offering additional seating. Cozy family room with stacked stone corner fireplace and lots of windows for additional natural light. The Primary Retreat offers separate vanities, a garden tub, and separate shower. Upstairs you will discover two secondary bedrooms with walk-in closets, a full bath, and a gameroom. The Extended Patio is the perfect place to relax and enjoy the spacious backyard. Master-planned community offers pools, parks, ponds, , village shops and restaurants, and community events. Short distance to highly rated Polser Elementary (A STEM school). This home is Conveniently located near Airports, Grandscape, Nebraska Furniture Mart, and offers Easy Access to Major Highways.
$1,110,000
2041 Eagle Nest Place Lewisville, TX 75077
- Type:
- Single Family
- Sq.Ft.:
- 6,365
- Status:
- Active
- Beds:
- 5
- Lot size:
- 0.46 Acres
- Year built:
- 1985
- Baths:
- 5.00
- MLS#:
- 20765178
- Subdivision:
- The Highlands Ph 3
ADDITIONAL INFORMATION
One of a kind traditional style estate home on 0.4591 acre cul-de-sac homesite in The Highlands Addition. Located at the border of North Lewisville and Highland Village. Award winning schools include Highland Elementary, Briarhill Middle School, Marcus 9th Grade, and Marcus High School. 6365 Square Feet with 5 bedrooms and 4.5 Baths. The primary bedroom and bath are an oasis of luxury including a wood burning fireplace, an oversized custom shower with full body spray, free-standing soaking tub, and an alcove room with a full dry sauna. Specifically designed for convenience of multiple simultaneous activities, work at home, comfortable living, and entertainment. A unique feature includes a complete sound studio consisting of a large office space, separate fully equipped control room, and sound proof sound booth. If recording is not your thing, the space is perfect for 2 at home offices, or a home school room. The sound booth makes a perfect room for practice of instruments of all types without being disturbed or disturbing the rest of the household. Leave the work-at-home space and easily transition to family or personal time. Enjoy 3 upstairs game room sections and a dedicated media roomâall separate from the bedrooms upstairs. Relax or entertain downstairs in the family room, sitting area, and dining room which are easily accessible to each other. Fix your meals in the well appointed kitchen with Stainless Steel appliances and a warming drawer. The kitchen includes a breakfast bar and a breakfast area with access to the front patioâgreat for early morning relaxation under the shade of mature trees. Enjoy outdoor entertainment by the side of the pool or sit on the masonry benches around the stone fire pit on those cool nightsâall within the privacy of the 8â fence. Other features include a 3 bay oversized side entry garage, covered front porch and mature trees in the front and back yard. Come and see this fabulous home.
- Type:
- Single Family
- Sq.Ft.:
- 3,472
- Status:
- Active
- Beds:
- 5
- Lot size:
- 0.16 Acres
- Year built:
- 2012
- Baths:
- 4.00
- MLS#:
- 20764430
- Subdivision:
- Castle Hills Ph Vi Sec D
ADDITIONAL INFORMATION
Welcome to this beautiful 5-bedroom, 4-full-bathroom home in the sought-after Castle Hills North community. This house features new high-grade carpet, luxurious hand-scraped hardwood floors, and fresh paint throughout. The first floor has an open floor plan that includes living and dining areas, a master suite, a private office, and a guest bedroom. The kitchen boasts granite countertops, a spacious island, a gas cooktop, a new dishwasher, and a new stainless steel sink. Upstairs, you'll find three more bedrooms, a game room, and a cozy media room. Enjoy the covered back porch for outdoor relaxation. This property is just a short walk from the community pool, fitness center, clubhouse, playground, basketball court, and beach volleyball court, making it perfect for an active family lifestyle!
- Type:
- Townhouse
- Sq.Ft.:
- 2,436
- Status:
- Active
- Beds:
- 3
- Lot size:
- 0.07 Acres
- Year built:
- 2024
- Baths:
- 3.00
- MLS#:
- 20764569
- Subdivision:
- Castle Hills Northpointe Townhomes
ADDITIONAL INFORMATION
Discover the ease and elegance of townhome living in the prestigious master-planned community of Castle Hills Northpointe. Combining the comforts of single family living with the low-maintenance lifestyle of a townhome, this beautifully designed home boasts 3 bedrooms, 2.5 baths, a game room and a 2-car garage. Step inside to a bright an open layout that exudes modern sophistication. The heart of the home features wood floors, a spacious kitchen equipped with top-of-the-line appliances, ample quartz counter space and custom cabinetry. Upstairs is a versatile loft area, perfect for a home office or a game room, plus all 3 bedrooms and a conveniently located utility room.
- Type:
- Townhouse
- Sq.Ft.:
- 2,567
- Status:
- Active
- Beds:
- 3
- Lot size:
- 0.07 Acres
- Year built:
- 2024
- Baths:
- 3.00
- MLS#:
- 20764586
- Subdivision:
- Castle Hills Northpointe Townhomes
ADDITIONAL INFORMATION
Discover the ease and elegance of townhome living in the prestigious master-planned community of Castle Hills Northpointe. Combining the comforts of single family living with the low-maintenance lifestyle of a townhome, this beautifully designed home boasts 3 bedrooms, 2.5 baths, a game room and a 2-car garage. Step inside to a bright an open layout that exudes modern sophistication. The heart of the home features wood floors, a spacious kitchen equipped with top-of-the-line appliances, ample quartz counter space and custom cabinetry. Upstairs is a versatile loft area, perfect for a home office or a game room, plus all 3 bedrooms and a conveniently located utility room.
- Type:
- Townhouse
- Sq.Ft.:
- 2,431
- Status:
- Active
- Beds:
- 3
- Lot size:
- 0.07 Acres
- Year built:
- 2024
- Baths:
- 3.00
- MLS#:
- 20764534
- Subdivision:
- Castle Hills Northpointe Townhomes
ADDITIONAL INFORMATION
Discover the ease and elegance of townhome living in the prestigious master-planned community of Castle Hills Northpointe. Combining the comforts of single family living with the low-maintenance lifestyle of a townhome, this beautifully designed home boasts 3 bedrooms, 2.5 baths, a game room and a 2-car garage. Step inside to a bright an open layout that exudes modern sophistication. The heart of the home features wood floors, a spacious kitchen equipped with top-of-the-line appliances, ample quartz counter space and custom cabinetry. Upstairs is a versatile game room which provides additional living space, plus all 3 bedrooms and a conveniently located utility room.
- Type:
- Townhouse
- Sq.Ft.:
- 1,581
- Status:
- Active
- Beds:
- 2
- Lot size:
- 10.46 Acres
- Year built:
- 2006
- Baths:
- 3.00
- MLS#:
- 20763403
- Subdivision:
- Villas At Coppell Twnhms
ADDITIONAL INFORMATION
Beautiful Toll Brothers Townhome in a gated community! Conveniently located to HWY 121, DFW Airport, I35 and Grandscape Entertainment District. Resort Style community pool! Granite counters, SS appliances, walk in pantry and decorative lighting. Master bedroom with ensuite and walk in closet. Fenced backyard with artificial turf. Full bath in second bedroom. Clean as can be and ready for a new owner!

The data relating to real estate for sale on this web site comes in part from the Broker Reciprocity Program of the NTREIS Multiple Listing Service. Real estate listings held by brokerage firms other than this broker are marked with the Broker Reciprocity logo and detailed information about them includes the name of the listing brokers. ©2025 North Texas Real Estate Information Systems
Lewisville Real Estate
The median home value in Lewisville, TX is $395,600. This is lower than the county median home value of $431,100. The national median home value is $338,100. The average price of homes sold in Lewisville, TX is $395,600. Approximately 38.68% of Lewisville homes are owned, compared to 54.39% rented, while 6.94% are vacant. Lewisville real estate listings include condos, townhomes, and single family homes for sale. Commercial properties are also available. If you see a property you’re interested in, contact a Lewisville real estate agent to arrange a tour today!
Lewisville, Texas has a population of 110,077. Lewisville is less family-centric than the surrounding county with 34.21% of the households containing married families with children. The county average for households married with children is 40.87%.
The median household income in Lewisville, Texas is $71,953. The median household income for the surrounding county is $96,265 compared to the national median of $69,021. The median age of people living in Lewisville is 32.9 years.
Lewisville Weather
The average high temperature in July is 95.2 degrees, with an average low temperature in January of 34.7 degrees. The average rainfall is approximately 38.3 inches per year, with 0.5 inches of snow per year.


