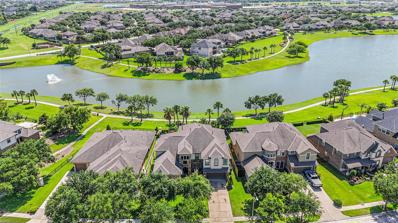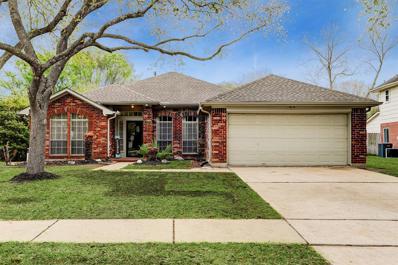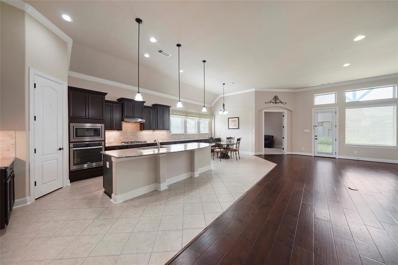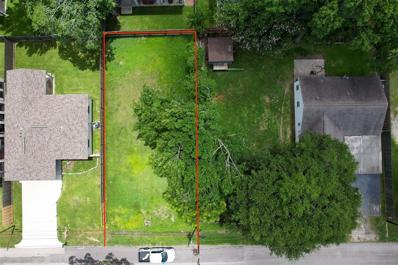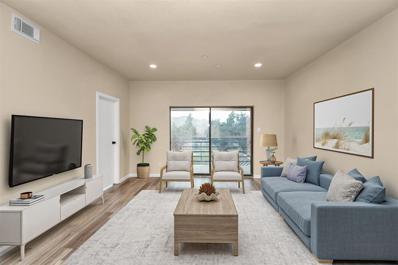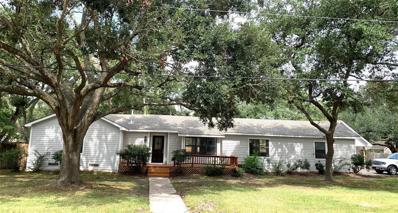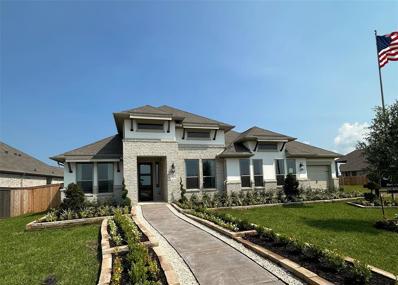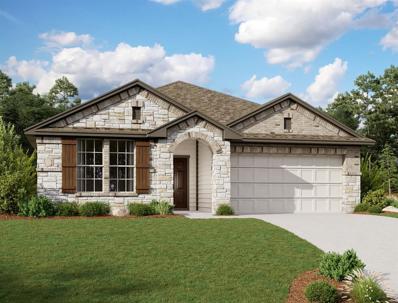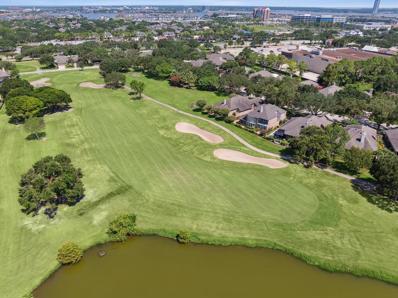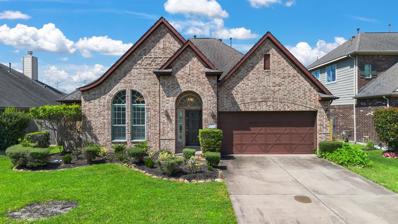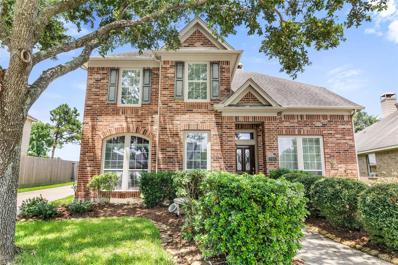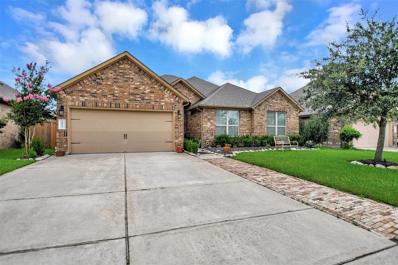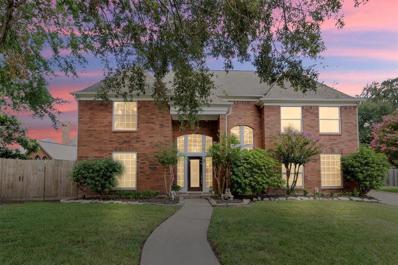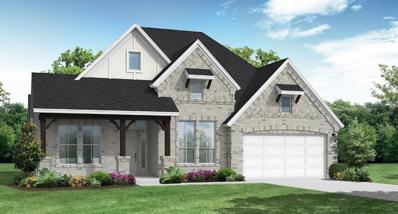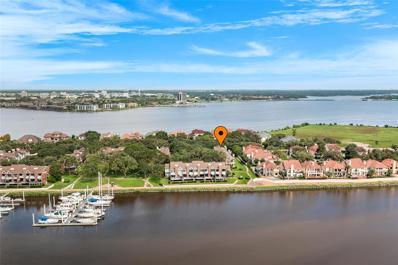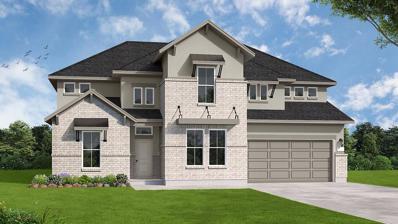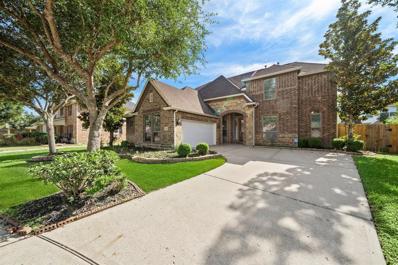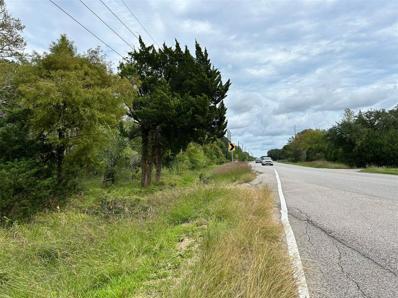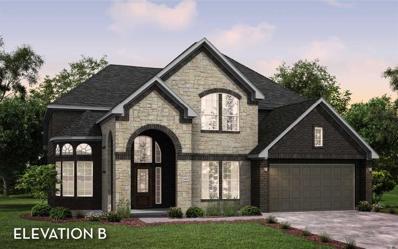League City TX Homes for Rent
- Type:
- Single Family
- Sq.Ft.:
- 4,798
- Status:
- Active
- Beds:
- 5
- Lot size:
- 0.22 Acres
- Year built:
- 2011
- Baths:
- 4.10
- MLS#:
- 82112774
- Subdivision:
- Mar Bella Sec 9-A 2009
ADDITIONAL INFORMATION
Welcome to this stunning two-story home, boasting a captivating stucco and stone elevation and situated on a premium lakefront lot. This residence features a resort-style pool and a fully equipped outdoor kitchen, perfect for entertaining. As you enter through the elegant double doors, you'll be greeted by soaring ceilings and a grand curved staircase. The desirable floor plan includes two primary bedrooms on the first floor, each with recently remodeled en-suite baths. The chef's eat-in island kitchen, open to the living room, offers lengthy granite countertops, stainless steel appliances, a double oven, and an abundance of 42" cabinets with crown molding. The living room showcases two-story ceilings, a striking stacked stone fireplace, and large windows that provide stunning views of the pool and lake. Upstairs, you will find three additional bedrooms, two full baths, a spacious game room, and a media room. Located in CCISD. Don't miss the opportunity to own this home!
- Type:
- Single Family
- Sq.Ft.:
- 2,051
- Status:
- Active
- Beds:
- 3
- Lot size:
- 0.18 Acres
- Year built:
- 1992
- Baths:
- 2.00
- MLS#:
- 94331147
- Subdivision:
- South Shore Village 92
ADDITIONAL INFORMATION
CHARMING AND WELL MAINTAINED ONE STORY IN POPULAR SOUTH SHORE VILLAGE JUST 2 BLOCKS FROM HYDE ELEMENTARY SCHOOL! NICE, OPEN FLOORPLAN FEATURES A FORMAL DINING ROOM OR STUDY WITH ENGINEERED WOOD FLOORS, KITCHEN WITH STAINLESS STEEL APPLIANCES OPENS TO A DEN WITH HIGH CEILINGS, ENGINEERED WOOD FLOORS AND FIREPLACE WITH TILE SURROUND, LARGE MASTER WITH DOUBLE SINKS, WALK-IN SHOWER AND GARDEN TUB, 2 SECONDARY BEDROOMS AND A FULL BATH. NICE BACKYARD WITH COVERED PATIO AND GREAT NEIGHBORHOOD AMENITIES LIKE POOL, PLAYSCAPES AND PARKS. WELL MAINTAINED INCLUDING AC ('23), FURNACE & WATER HEATER ('21) AND KITCHEN APPLIANCES ('20). NO MUD TAX!
- Type:
- Single Family
- Sq.Ft.:
- 2,655
- Status:
- Active
- Beds:
- 4
- Lot size:
- 0.22 Acres
- Year built:
- 2000
- Baths:
- 3.00
- MLS#:
- 13351657
- Subdivision:
- Clear Creek Meadows Sec 1
ADDITIONAL INFORMATION
Welcome home to 308 Clear Creek Meadows Drive, in the Cervelle-built community of Clear Creek Meadows, and zoned to Clear Creek ISD. This one-owner, never flooded home features 4 bedrooms, 3 full baths & an oversized 2 car garage, with work bench and 2 car porte cochere. You don't want to miss all this beautiful home offers, including: spacious covered patio, large open living and kitchen, split bedroom plan with oversized primary bedroom on one side, with attached primary bath, with separate sinks and vanities, stand up shower and jetted tub. The other bedrooms are located across the living room with an adjoining full bath, and one private bedroom with its own full bath and private entrance from the covered patio. Hardwoods and tile run throughout the home. Updates include: HVAC in 2021, exterior doors, covered patio, faucets, paint, pleated cellular blinds across the back, exterior paint, shutters, and roof, and much more. Low tax rate, low HOA fee, no MUD. Call for a tour today.
- Type:
- Single Family
- Sq.Ft.:
- 2,908
- Status:
- Active
- Beds:
- 4
- Lot size:
- 0.21 Acres
- Year built:
- 2016
- Baths:
- 3.00
- MLS#:
- 53798709
- Subdivision:
- Hidden Lakes
ADDITIONAL INFORMATION
Sought after one-story home in highly acclaimed Clear Creek ISD. Step inside to discover a huge open concept layout perfect for family gatherings. The spacious living room features gorgeous hardwood floors and a corner gas log fireplace, creating a cozy and inviting atmosphere. The kitchen is a chef's dream fit for entertaining guests or families, boasting a granite island, long banquet countertops, numerous cabinets and drawers for lots of storage, and undercabinet lighting. The primary bedroom offers a serene retreat with a whirlpool soaking tub, glass shower, and HUGE closet. An additional media room can be utilized as formal dining, office, or flex space. The home features a substantial 3-car garage with shelving and plenty of room to fit your cars and golf cart, attic storage, sprinkler system, ADT alarm/cameras, Ring camera, and covered patio. Situated on a large lot adjacent to a picturesque green space. Schedule a showing today!
- Type:
- Land
- Sq.Ft.:
- n/a
- Status:
- Active
- Beds:
- n/a
- Lot size:
- 0.11 Acres
- Baths:
- MLS#:
- 13964051
- Subdivision:
- Lakeside Sub
ADDITIONAL INFORMATION
Welcome to Lakeside Subdivision! A quiet waterfront community with a private park offering a pier on the southern shores of Clear Lake. Build or invest in your future! Ideal lot for builders ready to build your dream home or weekend home! Several marinas and boat ramps nearby for those fun filled days enjoying life on the water. Lakeside Community offers a low tax rate, no mud tax, zoned to CCISD, many shopping places and great restaurants nearby. Minutes from Kemah Boardwalk and South Shore Harbour's fitness center, country club and golf course. Drive by and check out the area today!
- Type:
- Condo
- Sq.Ft.:
- 740
- Status:
- Active
- Beds:
- 2
- Year built:
- 1980
- Baths:
- 1.00
- MLS#:
- 44633635
- Subdivision:
- South Point Condos 88
ADDITIONAL INFORMATION
Waterfront complex! Beautiful fully remodeled gem on the water in League City. 4.5 out of 5 rating on these condos. Water just footsteps away from the front door. This gated community has garage parking, pools, a lounge area, workout gym, cooking area, and boat slips (not included). Options on Stove and refrigerator. Perfect get away from the city on the water.
- Type:
- Single Family
- Sq.Ft.:
- 2,857
- Status:
- Active
- Beds:
- 4
- Lot size:
- 0.16 Acres
- Year built:
- 2013
- Baths:
- 2.10
- MLS#:
- 17722775
- Subdivision:
- Tuscan Lakes
ADDITIONAL INFORMATION
Welcome to an exclusive cul-de-sac in a quiet section of Tuscan Lakes with no-thru streets. A stunning Westin home features a stunning view of one of many lakes with no pedestrian paths or homes to obstruct your view, giving you a private space to relax and entertain in your own backyard. The beautifully crafted home has a four-sided brick exterior with a paver entry and a wide double-car driveway. This home boasts a light and refreshing feel when you open the front door to a grand rotunda featuring new wood flooring throughout the lower level and hardwood floors throughout the entire home, tray ceilings, wrought iron stair rails, and crown molding throughout. The Kitchen Island is equipped with Granite counters and Stainless Steel appliances. A stunning bar area was installed in the living room for added entertaining features alongside the gas fireplace. The upstairs has a bedroom extension for added space. Don't miss out on this incredible opportunity!
- Type:
- Single Family
- Sq.Ft.:
- 2,069
- Status:
- Active
- Beds:
- 3
- Lot size:
- 0.29 Acres
- Year built:
- 1942
- Baths:
- 2.00
- MLS#:
- 54220698
- Subdivision:
- Merchants
ADDITIONAL INFORMATION
Deep in the Heart of Historical, League City, Texas! Extensive work has been done on this 3 Bedroom, 2 Full Bath (updated 2021). Home features a Massive Corner Double Lot with Mature Trees and a 2 Car Garage. Home has a Sunroom, Game Room, Office, Gas Cooktop, Granite Countertops, Soft Closing Cabinets & Drawers, Kitchen Island w/Breakfast Bar, In Home Laundry Facility & Extensive Upgrades to Include: Pex Plumbing, New Roof, HVAC System, Water Heater, Appliances, Fixtures, Electrical Box & Conduits, Luxury Vinyl Flooring, Bathrooms, Front Porch & Rear Deck, Easy Access to I-45, Great Dining & Entertainment. SELLER HIGHLY MOTIVATED TO SELL!! BRING ALL OFFERS!!
- Type:
- Single Family
- Sq.Ft.:
- 2,867
- Status:
- Active
- Beds:
- 4
- Year built:
- 2024
- Baths:
- 4.00
- MLS#:
- 9540213
- Subdivision:
- Coastal Point
ADDITIONAL INFORMATION
The Lindsay- A spectacular opportunity to own a feature filled home. The Lindsay boast 4 bedrooms, 4 baths and a media room. With 14' ceilings in family room and 12â x8â sliding doors that open to the spacious covered patio, this home has an open and airy feel. The luxury kitchen with a large island and built in wine fridge has ample cabinetry, a transitional design, and beautiful stone countertops that open to the casual dining as well as great room, for intriguing entertainment and gatherings. The secluded primary bedroom offers a stylish bay window perfect for an evening read, with illuminating natural light coming in from the elongated windows. The Primary bath is a must see! An over-sized shower and gorgeous garden-style tub make for an eye-popping retreat. ÂEnjoy abundant storage with perfectly sized twin closets. This home also features an elegant study showcasing French doors, and a game room accessible from the generously sized outdoor patio complete with an outdoor kitchen.
- Type:
- Single Family
- Sq.Ft.:
- 1,910
- Status:
- Active
- Beds:
- 3
- Year built:
- 2024
- Baths:
- 2.00
- MLS#:
- 18825946
- Subdivision:
- Westland Ranch
ADDITIONAL INFORMATION
Upon entering the Edison home plan, you are welcomed by a thoughtfully designed foyer that leads into a spacious open-concept living area. This central space seamlessly integrates the living room, dining area, and kitchen, creating an inviting environment ideal for family gatherings and entertaining. The home includes three bedrooms, featuring a generously sized master suite with a private bathroom and a large walk-in closet. Additionally, an extended covered patio enhances outdoor living. A separate study, positioned away from the main living areas, provides a quiet space for work, study, or hobbies. With 1,900 square feet of living space, this home is crafted for modern living, offering both comfort and flexibility to suit your lifestyle.
- Type:
- Single Family
- Sq.Ft.:
- 2,970
- Status:
- Active
- Beds:
- 3
- Lot size:
- 0.16 Acres
- Year built:
- 1995
- Baths:
- 2.10
- MLS#:
- 81570689
- Subdivision:
- South Shore Harbour Sec 15
ADDITIONAL INFORMATION
Spectacular Backyard Views of the 27-Hole Golf Course on the "Shore" #2 Fairway! This home also boasts a Whole House Generac, Electric Storm Shutters, NEW ROOF in June 2024, and 2 NEW AC in June 2024 with 12-Year Warranty! You'll love the Spacious Living Room with high ceilings and Bay Windows with amazing vistas of the expansive Golf Course and pond beyond. Home office down could be a guest bedroom. The Primary bedroom includes elegant windows and doorway with its own remarkable view. Spacious Primary Bathroom highlights 2 sink areas, jetted tub and oversized shower. Expansive Kitchen boasts lots of cabinetry, stovetop in island, and breakfast area with access to the beautiful back porch. Enjoy the Balcony off the game room with its own impressive vantage point, along with 2 more bedrooms and large bathroom. Beautiful Rod Iron Fencing, Crown Molding, and French doors to the side yard, along with a beautiful Covered Back Porch with Brick Columns. Award-winning CCISD Schools.
- Type:
- Single Family
- Sq.Ft.:
- 2,296
- Status:
- Active
- Beds:
- 3
- Lot size:
- 0.16 Acres
- Year built:
- 2009
- Baths:
- 2.10
- MLS#:
- 80020212
- Subdivision:
- Mar Bella Sec 6 2009
ADDITIONAL INFORMATION
This beautifully updated 3 Bedroom 2 1/2 bath home offers a blend of modern luxury and timeless charm. Gorgeous Tile flooring throughout the open-concept living space. Elegant updated lighting fixtures in the living and dinning areas enhance the ambiance of the home. All the windows have shutters for effortless easy and close options. The gourmet kitchen boasts granite countertops, a gas stove top oven, and comes equipped with new appliances. A Samsung washer and dryer are also included. Plenty of natural light pouring in through large windows . The bedrooms have faux wood tiling. They offer cozy retreats with generous closet space and comfort. The Master bedroom also has a custom closet with upgraded features such as shelves, a dresser with drawers and a mirror to name a few. The backyard features a covered patio. Schedule a tour today and experience the charm and modern comfort of 2211 Daroca Drive.
- Type:
- Single Family
- Sq.Ft.:
- 2,444
- Status:
- Active
- Beds:
- 4
- Lot size:
- 0.18 Acres
- Year built:
- 2002
- Baths:
- 2.10
- MLS#:
- 10507245
- Subdivision:
- Westover Park Sec 1 2002
ADDITIONAL INFORMATION
Are you looking for an updated home with 4 bedrooms in a very desirable area? Look no further you have found the right one for you. This home offers 4 bedrooms with primary down stairs. You also have 2.5 bathrooms with the half bathroom down stairs for all your guest. Right when you walk in you will see the huge formal dinning with very tall ceilings. You have a 2 car detached garage with a large backyard for all your needs.
- Type:
- Single Family
- Sq.Ft.:
- 2,384
- Status:
- Active
- Beds:
- 4
- Lot size:
- 0.17 Acres
- Year built:
- 2017
- Baths:
- 3.00
- MLS#:
- 28638204
- Subdivision:
- Tuscan Lakes
ADDITIONAL INFORMATION
Great one story home in the popular Tuscan Lakes community. This stunning home has 4 bedrooms & 3 bathrooms. The seller added many custom features throughout this home after it was built. A must see primary bathroom with an oversized custom shower. Convenient floor plan with the primary closet connecting to the laundry room. This open floor plan has a spacious kitchen overlooking the living room and dining room. This home has been meticulously maintained. New epoxy flooring in the garage. A must see to appreciate. Move in ready. Never flooded.
Open House:
Sunday, 11/17 1:00-3:00PM
- Type:
- Single Family
- Sq.Ft.:
- 4,273
- Status:
- Active
- Beds:
- 4
- Lot size:
- 0.24 Acres
- Year built:
- 1989
- Baths:
- 3.10
- MLS#:
- 16830867
- Subdivision:
- South Shore Harbour
ADDITIONAL INFORMATION
This beautiful 2-story home, located in a gated area of South Shore Harbour, offers a perfect blend of elegance and comfort. Situated on a quiet cul-de-sac, the home features four spacious bedrooms, and three and a half baths, with a primary suite conveniently located on the ground floor for added privacy and additional primary suite upstairs. The open and inviting layout is ideal for both relaxing and entertaining. Step outside to enjoy your own private oasis with an in-ground pool, perfect for those warm Texas days. This home offers a peaceful retreat in a sought-after neighborhood. Call today for a private tour and let's get moving.
- Type:
- Single Family
- Sq.Ft.:
- 2,867
- Status:
- Active
- Beds:
- 4
- Year built:
- 2024
- Baths:
- 4.00
- MLS#:
- 95565548
- Subdivision:
- Westwood
ADDITIONAL INFORMATION
The Lindsay - One of Coventry Homes most loved 1 story plan that has it all! Great open concept with massive kitchen island open up to the family room. Great elevation with front porch and a Texas size patio off the family room on the back with an oversized back yard and no back neighbor. This home has it all including separate study, dining room and game room to entertain the family and friends. This home also includes 4 separate bedrooms with each having their own bathroom. This home won't last!
- Type:
- Condo/Townhouse
- Sq.Ft.:
- 1,412
- Status:
- Active
- Beds:
- 2
- Year built:
- 1983
- Baths:
- 2.10
- MLS#:
- 8978248
- Subdivision:
- South Shore Harbour 2 Townhome
ADDITIONAL INFORMATION
Beautiful 2 bed, 2.5 bath townhome in a gated waterfront community, located at the end of a tree-lined drive. Enjoy walking trails, partial water views from your 2 private balconies, a short walk to the gorgeous marina, and a private park right across the street. Inside, you'll find modern updates like bamboo flooring, an upgraded kitchen with a travertine-tiled back-splash, a double stainless steel sink, and a cozy fireplace. The home features two private patios, a primary bedroom with a large tub and separate shower, and a secondary room with its own full bath. There's also a covered two-car carport with storage. For boating enthusiasts, a boat slip is available with an acceptable offer. Donâ??t miss the chance to call this exceptional property your homeâ??schedule a tour today!
- Type:
- Single Family
- Sq.Ft.:
- 4,265
- Status:
- Active
- Beds:
- 4
- Lot size:
- 0.24 Acres
- Year built:
- 1990
- Baths:
- 3.10
- MLS#:
- 19053085
- Subdivision:
- South Shore Harbour Sec 9 90
ADDITIONAL INFORMATION
Gorgeous large...situated in the heart of a prestigious golf course community with space galore and picturesque views. Primary bedroom is a spacious retreat...space for a king-sized bed, multiple dressers and sitting area...the en-suite bath boasts a jetted tub, separate walk-in shower, dual vanities, and 2 walk in closets. The den is a warm and inviting space centered around a cozy fireplace. Formal dining room is the ideal space for intimate family meals or large gatherings. Center island kitchen with custom cabinetry, under counter lighting, granite counters and tile backsplash. Adjoining casual dining area features floor to ceiling windows overlooking backyard and golf course. Secondary bedrooms are spacious and each feature oversized walk in closets. Home office provides ample built in workspace and storage. Game room has a spacious layout for activities and entertainment options. Come experience the harmony and warmth that await you in every corner. Your next chapter begins here.
- Type:
- Condo/Townhouse
- Sq.Ft.:
- 1,868
- Status:
- Active
- Beds:
- 2
- Year built:
- 1983
- Baths:
- 2.10
- MLS#:
- 10734822
- Subdivision:
- South Shore Harbour 2 Townhome
ADDITIONAL INFORMATION
Stunning waterfront community located in Harbour Island with it's own private marina located across from South Shore Harbour Marina, Resort and Conference Center. This 2 bedroom with ensuite bathrooms & 1 Half Bath is convenienly located on the corner unit providing you with ample privacy, with your own private driveway, storage room and scenic views of the lake and private park across the street. Open concept living area has large bay windows and two patios, creating a very light and airy atmosphere. The kitchen has ample space for cooking and entertaining with a seating area for breakfast. You are just steps away from the beautiful private marina and the property itself is absolutely beautiful with manicured landscaping throughout the property. You are located on an island which means you are truly surrounded by water in one of the most sought after gated neighborhoods in South Shore Harbour! Rooms are approx size on floor plan provided by photographer and will need to be verified.
$449,000
1701 Highway 3 League City, TX 77573
- Type:
- Single Family
- Sq.Ft.:
- 2,535
- Status:
- Active
- Beds:
- 4
- Lot size:
- 0.53 Acres
- Year built:
- 1960
- Baths:
- 2.00
- MLS#:
- 81629874
- Subdivision:
- Scarborough Special Sub 2009
ADDITIONAL INFORMATION
- Type:
- Single Family
- Sq.Ft.:
- 3,624
- Status:
- Active
- Beds:
- 4
- Year built:
- 2024
- Baths:
- 4.00
- MLS#:
- 22785382
- Subdivision:
- Westwood
ADDITIONAL INFORMATION
Youâll fall in love with this home from the moment you drive up! It has everything you need, including a home office, a large separate dining room with a walk-through butler's pantry, and a walk-in pantry that leads to the gourmet kitchen and breakfast area. There's also a secondary bedroom and bathroom downstairs featuring a walk-in shower, as well as a stunning primary suite with a primary bathroom that includes a dual vanity, separate walk-in shower, oversized garden tub, and an exceptional closet with direct access to the utility room. Upstairs, you'll find two additional bedrooms with separate bathrooms and an oversized game room, perfect for entertaining family and friends on the Texas-sized patio. The spacious 3-car tandem garage includes a convenient mudroom for easy access. With an open-concept design and abundant natural light, this gorgeous home is a must-see and wonât last long! Schedule a tour today!
$225,000
645 Davis Road League City, TX 77573
- Type:
- Condo/Townhouse
- Sq.Ft.:
- 1,404
- Status:
- Active
- Beds:
- 2
- Year built:
- 1979
- Baths:
- 2.00
- MLS#:
- 83769967
- Subdivision:
- Wharf At Clear Lake Ph I To
ADDITIONAL INFORMATION
Nestled in a private WATERFRONT community, this charming townhome boasts 2 bedrooms, 2 baths, and a spacious layout. With bedrooms on the first level, an open living area and kitchen on the second, and a large loft on the third, the home offers a comfortable living space. Enjoy access to a private marina on Clear Lake, two waterfront pools, a marina, and tennis courts. Located near Clear Creek High School in the award-winning CCISD School District, this home is just 5 miles from Kemah Boardwalk and conveniently situated between Houston and Galveston. HOA updates in 2021 include a new roof, entry stairway, and balconies. Welcome Home!
- Type:
- Single Family
- Sq.Ft.:
- 3,324
- Status:
- Active
- Beds:
- 4
- Lot size:
- 0.19 Acres
- Year built:
- 2007
- Baths:
- 2.10
- MLS#:
- 38684933
- Subdivision:
- Westover Park 2003
ADDITIONAL INFORMATION
PRICE REDUCED! This beautiful well maintained home is set in a well established neighborhood on a cul-de-sac in League City, TX! This charming 2-story offers 4 bedrooms, 3.5 baths. First floor features a formal dining room &study, the inviting family room boasts a cozy fireplace. The well-equipped kitchen features a breakfast bar, granite countertops, stainless steel appliances, and a stylish tile backsplash. The primary bedroom suite offers dual sinks, a soaking tub, & a separate shower for your own private retreat. Upstairs, a game room & media room await, ensuring endless entertainment. Two secondary bedrooms & a full bath, along with a guest suite featuring an en-suite bath, provide plenty of space for all. Outside, a covered patio invites you to bask in the Texas sunshine. Situated in the Westover Park subdivision, you'll enjoy easy access to I-45, the Kemah Boardwalk, & nearby parks. Plus, it's zoned to the coveted Clear Creek ISD. Welcome home!
$2,200,000
3143 Fm 517 Road League City, TX 77573
- Type:
- Other
- Sq.Ft.:
- n/a
- Status:
- Active
- Beds:
- n/a
- Lot size:
- 55 Acres
- Baths:
- MLS#:
- 87068288
- Subdivision:
- I & Gn RR Sur
ADDITIONAL INFORMATION
Discover approximately +/-56 acres of prime vacant land located at the intersection of Old Alvin Road and FM 517, perfectly positioned between Alvin and League City in Galveston County. This property offers low taxes due to its Agricultural Exemption. It boasts highway frontage, providing excellent visibility, with utilities planned for future development per the City of League City. Additionally, the city has approved a large retention pond for water drainage, enhancing its suitability for various projects. Nearby attractions include Bayou Wildlife Zoo, Ultimate Motocross Park, The Home Depot, and Walmart, adding convenience and appeal. The property is also close to the Alvin Bypass and E Hwy 6 Interchange, making it ideal for future development. League City is one of the fastest-growing cities in the US, presenting a fantastic opportunity to capitalize on future growth and development. Donât miss out on this exceptional investment opportunity!
- Type:
- Single Family
- Sq.Ft.:
- 3,712
- Status:
- Active
- Beds:
- 5
- Lot size:
- 0.17 Acres
- Year built:
- 2024
- Baths:
- 4.10
- MLS#:
- 73756790
- Subdivision:
- Westwood
ADDITIONAL INFORMATION
The refined Sausalito plan has five bedrooms,four bathrooms, a covered patio & more!
| Copyright © 2024, Houston Realtors Information Service, Inc. All information provided is deemed reliable but is not guaranteed and should be independently verified. IDX information is provided exclusively for consumers' personal, non-commercial use, that it may not be used for any purpose other than to identify prospective properties consumers may be interested in purchasing. |
League City Real Estate
The median home value in League City, TX is $337,600. This is higher than the county median home value of $316,600. The national median home value is $338,100. The average price of homes sold in League City, TX is $337,600. Approximately 71.59% of League City homes are owned, compared to 24.64% rented, while 3.77% are vacant. League City real estate listings include condos, townhomes, and single family homes for sale. Commercial properties are also available. If you see a property you’re interested in, contact a League City real estate agent to arrange a tour today!
League City, Texas 77573 has a population of 111,847. League City 77573 is more family-centric than the surrounding county with 39.08% of the households containing married families with children. The county average for households married with children is 33.48%.
The median household income in League City, Texas 77573 is $112,273. The median household income for the surrounding county is $79,328 compared to the national median of $69,021. The median age of people living in League City 77573 is 36.6 years.
League City Weather
The average high temperature in July is 90.5 degrees, with an average low temperature in January of 43.2 degrees. The average rainfall is approximately 54.5 inches per year, with 0.1 inches of snow per year.
