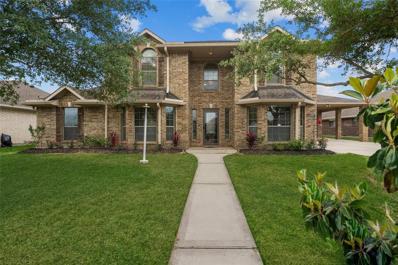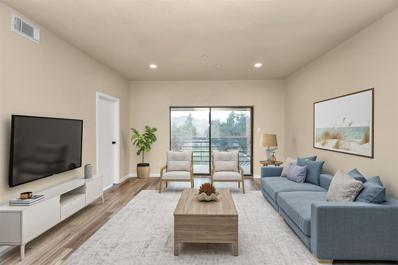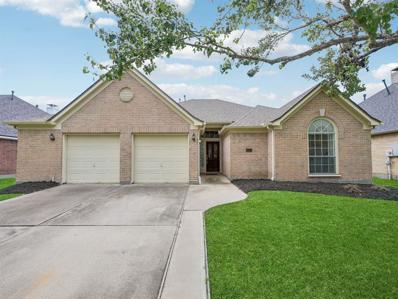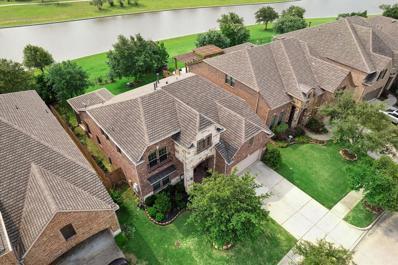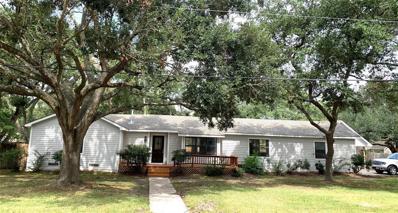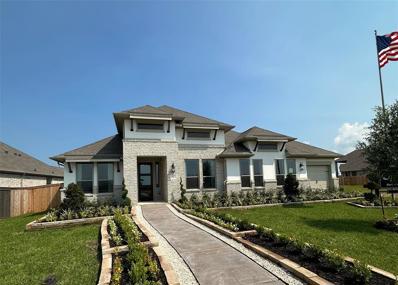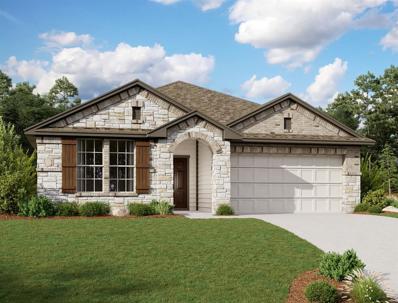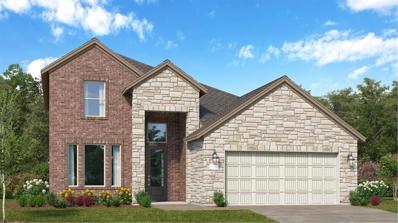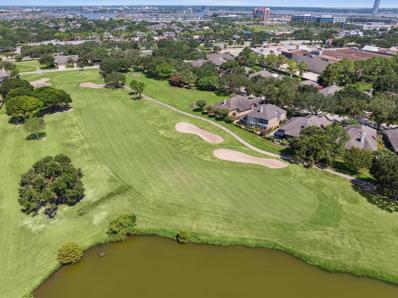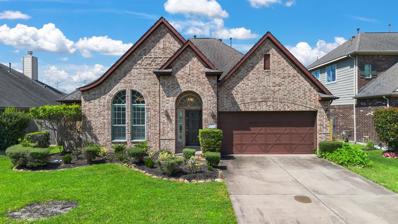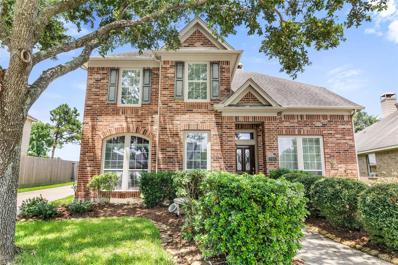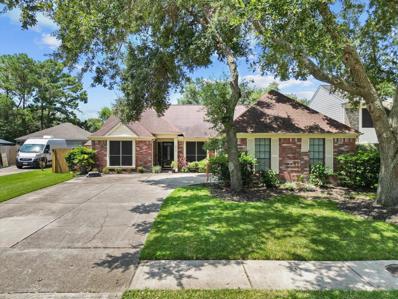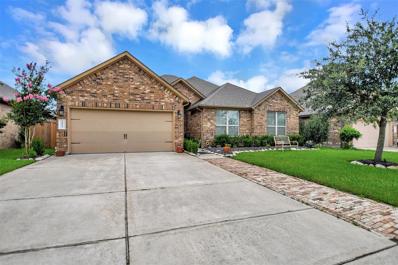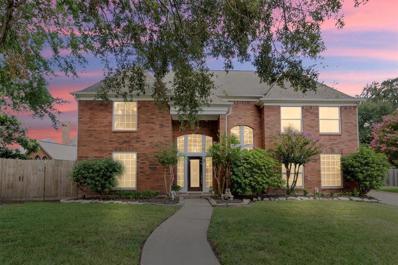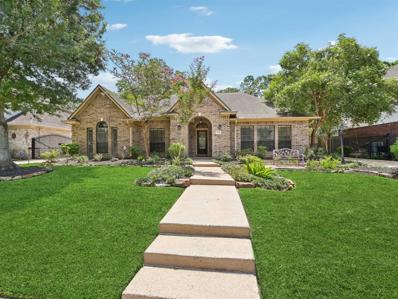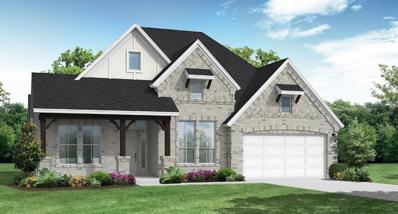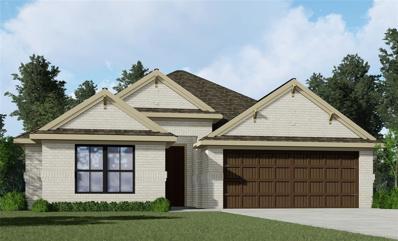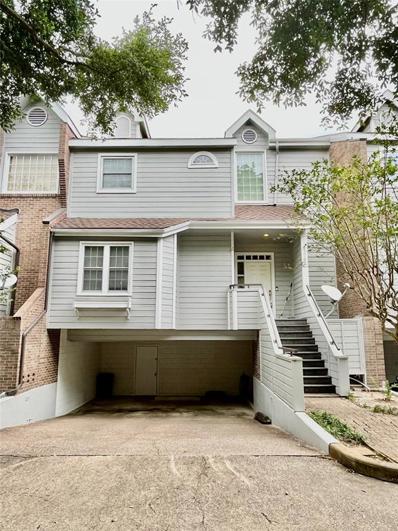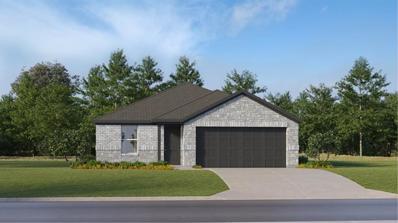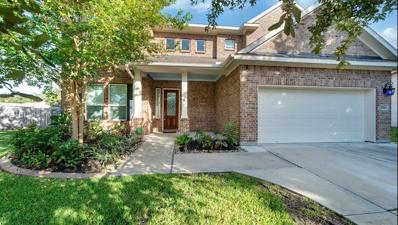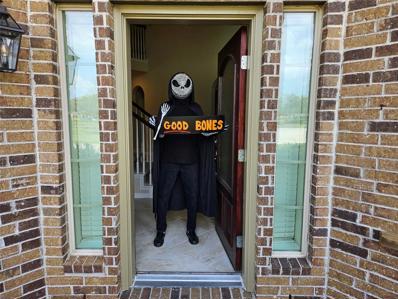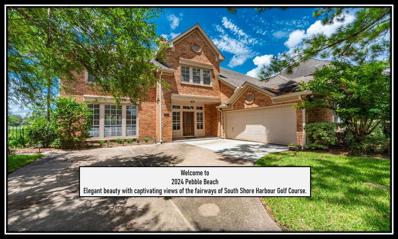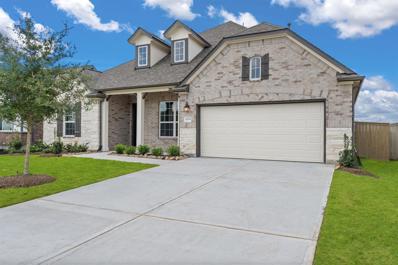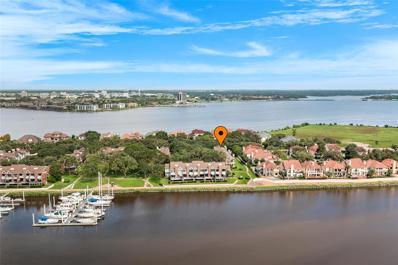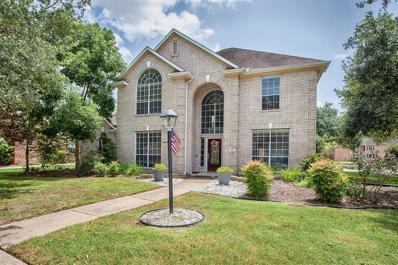League City TX Homes for Rent
- Type:
- Single Family
- Sq.Ft.:
- 3,333
- Status:
- Active
- Beds:
- 5
- Lot size:
- 0.23 Acres
- Year built:
- 2014
- Baths:
- 4.00
- MLS#:
- 2095618
- Subdivision:
- Sedona Sec 4
ADDITIONAL INFORMATION
Impeccably maintained home in the highly sought after Sedona subdivision of League City (Low Tax Rate). Located on a low traffic cul-de-sac street perfect for kids at play! Oversized 4 car tandem garage w/ workspace, half bathroom, 2 car carport & an unfinished 840 sqft space above garage, great for a multi-gen living situation or private guest quarters. Interior features a formal dining & 5th bedroom or study w/ access to full bath off the entry. Huge living room w/ gas fireplace & open view to the massive island kitchen! Primary bedroom w/ ensuite including soaking tub, double vanities, separate shower & huge walk-in closet! 2nd floor features game room w/ spacious secondary bedrooms & 2 full bathrooms. The backyard features added concrete patio, yard big enough for private pool & amazing shade from garage in the evenings! Wired for portable generator to run part of the home when needed. AGAIN LOW 1.7115% TAX RATE! NOT in the 100 Year Floodplain - Zone X **FLOORING SAMPLES IN HOME**
- Type:
- Condo
- Sq.Ft.:
- 740
- Status:
- Active
- Beds:
- 2
- Year built:
- 1980
- Baths:
- 1.00
- MLS#:
- 44633635
- Subdivision:
- South Point Condos 88
ADDITIONAL INFORMATION
Waterfront complex! Beautiful fully remodeled gem on the water in League City. 4.5 out of 5 rating on these condos. Water just footsteps away from the front door. This gated community has garage parking, pools, a lounge area, workout gym, cooking area, and boat slips (not included). Options on Stove and refrigerator. Perfect get away from the city on the water.
- Type:
- Single Family
- Sq.Ft.:
- 2,432
- Status:
- Active
- Beds:
- 4
- Lot size:
- 0.16 Acres
- Year built:
- 1998
- Baths:
- 2.00
- MLS#:
- 15975299
- Subdivision:
- Claremont Park
ADDITIONAL INFORMATION
Welcome to your new home! This traditional-style home has great bones and a warm and welcoming ambiance. Discover this spacious floor plan, designed for comfort and ease. The heart of the home is the Kitchen, which boasts an abundance of cabinetry and counter space for all your culinary adventures. The primary bedroom is your own retreat, complete with a luxurious primary bathroom featuring a jetted tub and separate showerâthe perfect place to unwind.The generous secondary bedrooms are perfection, and the double sinks in the secondary bathroom make it ideal for sharing, ensuring everyone has their own space. Outside finds a terrific covered patio, perfect for relaxing evenings and weekend BBQs. The pretty landscaping makes your outdoor experience even more delightful. Located just a short walk to top-rated schools, you'll also enjoy nearby walking trails, offering a perfect blend of convenience and outdoor activities. This home has never flooded. Call to see it!
- Type:
- Single Family
- Sq.Ft.:
- 2,857
- Status:
- Active
- Beds:
- 4
- Lot size:
- 0.16 Acres
- Year built:
- 2013
- Baths:
- 2.10
- MLS#:
- 17722775
- Subdivision:
- Tuscan Lakes
ADDITIONAL INFORMATION
Welcome to an exclusive cul-de-sac in a quiet section of Tuscan Lakes with no-thru streets. A stunning Westin home features a stunning view of one of many lakes with no pedestrian paths or homes to obstruct your view, giving you a private space to relax and entertain in your own backyard. The beautifully crafted home has a four-sided brick exterior with a paver entry and a wide double-car driveway. This home boasts a light and refreshing feel when you open the front door to a grand rotunda featuring new wood flooring throughout the lower level and hardwood floors throughout the entire home, tray ceilings, wrought iron stair rails, and crown molding throughout. The Kitchen Island is equipped with Granite counters and Stainless Steel appliances. A stunning bar area was installed in the living room for added entertaining features alongside the gas fireplace. The upstairs has a bedroom extension for added space. Don't miss out on this incredible opportunity!
- Type:
- Single Family
- Sq.Ft.:
- 2,069
- Status:
- Active
- Beds:
- 3
- Lot size:
- 0.29 Acres
- Year built:
- 1942
- Baths:
- 2.00
- MLS#:
- 54220698
- Subdivision:
- Merchants
ADDITIONAL INFORMATION
ASSUMABLE MORTGAGE @ 2.65%!! Deep in the Heart of Historical, League City, Texas! Extensive work has been done on this 3 Bedroom, 2 Full Bath (updated 2021). Home features a Massive Corner Double Lot with Mature Trees and a 2 Car Garage. Home has a Sunroom, Game Room, Office, Gas Cooktop, Granite Countertops, Soft Closing Cabinets & Drawers, Kitchen Island w/Breakfast Bar, In Home Laundry Facility & Extensive Upgrades to Include: Pex Plumbing, New Roof, HVAC System, Water Heater, Appliances, Fixtures, Electrical Box & Conduits, Luxury Vinyl Flooring, Bathrooms, Front Porch & Rear Deck, Easy Access to I-45, Great Dining & Entertainment. SELLER HIGHLY MOTIVATED TO SELL!!
- Type:
- Single Family
- Sq.Ft.:
- 2,867
- Status:
- Active
- Beds:
- 4
- Year built:
- 2024
- Baths:
- 4.00
- MLS#:
- 9540213
- Subdivision:
- Coastal Point
ADDITIONAL INFORMATION
The Lindsay- A spectacular opportunity to own a feature filled home. The Lindsay boast 4 bedrooms, 4 baths and a media room. With 14' ceilings in family room and 12â x8â sliding doors that open to the spacious covered patio, this home has an open and airy feel. The luxury kitchen with a large island and built in wine fridge has ample cabinetry, a transitional design, and beautiful stone countertops that open to the casual dining as well as great room, for intriguing entertainment and gatherings. The secluded primary bedroom offers a stylish bay window perfect for an evening read, with illuminating natural light coming in from the elongated windows. The Primary bath is a must see! An over-sized shower and gorgeous garden-style tub make for an eye-popping retreat. ÂEnjoy abundant storage with perfectly sized twin closets. This home also features an elegant study showcasing French doors, and a game room accessible from the generously sized outdoor patio complete with an outdoor kitchen.
- Type:
- Single Family
- Sq.Ft.:
- 1,910
- Status:
- Active
- Beds:
- 3
- Year built:
- 2024
- Baths:
- 2.00
- MLS#:
- 18825946
- Subdivision:
- Westland Ranch
ADDITIONAL INFORMATION
Upon entering the Edison home plan, you are welcomed by a thoughtfully designed foyer that leads into a spacious open-concept living area. This central space seamlessly integrates the living room, dining area, and kitchen, creating an inviting environment ideal for family gatherings and entertaining. The home includes three bedrooms, featuring a generously sized master suite with a private bathroom and a large walk-in closet. Additionally, an extended covered patio enhances outdoor living. A separate study, positioned away from the main living areas, provides a quiet space for work, study, or hobbies. With 1,900 square feet of living space, this home is crafted for modern living, offering both comfort and flexibility to suit your lifestyle.
- Type:
- Single Family
- Sq.Ft.:
- 2,314
- Status:
- Active
- Beds:
- 4
- Year built:
- 2024
- Baths:
- 2.10
- MLS#:
- 45762439
- Subdivision:
- Samara
ADDITIONAL INFORMATION
NEW! Lennar Watermill Collection "Foxglove" Elevation "B" Plan in Samara! The family room, kitchen and breakfast nook are situated among the open floorplan and offers access to the lanai for effortless outdoor living and entertaining. Off the family room, the ownerâs suite provides a restful sanctuary with a cozy bedroom, an en-suite bathroom and a walk-in closet. Double doors off the entryway lead into a versatile study ideal for working remotely or getting paperwork done. Three more bedrooms surround a game room on the second level. EST TO BE COMPLETED NOVEMBER 2024
- Type:
- Single Family
- Sq.Ft.:
- 2,970
- Status:
- Active
- Beds:
- 3
- Lot size:
- 0.16 Acres
- Year built:
- 1995
- Baths:
- 2.10
- MLS#:
- 81570689
- Subdivision:
- South Shore Harbour Sec 15
ADDITIONAL INFORMATION
Spectacular Backyard Views of the 27-Hole Golf Course on the "Shore" #2 Fairway! This home also boasts a Whole House Generac, Electric Storm Shutters, NEW ROOF in June 2024, and 2 NEW AC in June 2024 with 12-Year Warranty! You'll love the Spacious Living Room with high ceilings and Bay Windows with amazing vistas of the expansive Golf Course and pond beyond. Home office down could be a guest bedroom. The Primary bedroom includes elegant windows and doorway with its own remarkable view. Spacious Primary Bathroom highlights 2 sink areas, jetted tub and oversized shower. Expansive Kitchen boasts lots of cabinetry, stovetop in island, and breakfast area with access to the beautiful back porch. Enjoy the Balcony off the game room with its own impressive vantage point, along with 2 more bedrooms and large bathroom. Beautiful Rod Iron Fencing, Crown Molding, and French doors to the side yard, along with a beautiful Covered Back Porch with Brick Columns. Award-winning CCISD Schools.
- Type:
- Single Family
- Sq.Ft.:
- 2,296
- Status:
- Active
- Beds:
- 3
- Lot size:
- 0.16 Acres
- Year built:
- 2009
- Baths:
- 2.10
- MLS#:
- 80020212
- Subdivision:
- Mar Bella Sec 6 2009
ADDITIONAL INFORMATION
This beautifully updated 3 Bedroom 2 1/2 bath home offers a blend of modern luxury and timeless charm. Gorgeous Tile flooring throughout the open-concept living space. Elegant updated lighting fixtures in the living and dinning areas enhance the ambiance of the home. All the windows have shutters for effortless easy and close options. The gourmet kitchen boasts granite countertops, a gas stove top oven, and comes equipped with new appliances. A Samsung washer and dryer are also included. Plenty of natural light pouring in through large windows . The bedrooms have faux wood tiling. They offer cozy retreats with generous closet space and comfort. The Master bedroom also has a custom closet with upgraded features such as shelves, a dresser with drawers and a mirror to name a few. The backyard features a covered patio. Schedule a tour today and experience the charm and modern comfort of 2211 Daroca Drive.
- Type:
- Single Family
- Sq.Ft.:
- 2,444
- Status:
- Active
- Beds:
- 4
- Lot size:
- 0.18 Acres
- Year built:
- 2002
- Baths:
- 2.10
- MLS#:
- 10507245
- Subdivision:
- Westover Park Sec 1 2002
ADDITIONAL INFORMATION
Are you looking for an updated home with 4 bedrooms in a very desirable area? Look no further you have found the right one for you. This home offers 4 bedrooms with primary down stairs. You also have 2.5 bathrooms with the half bathroom down stairs for all your guest. Right when you walk in you will see the huge formal dinning with very tall ceilings. You have a 2 car detached garage with a large backyard for all your needs.
- Type:
- Single Family
- Sq.Ft.:
- 2,172
- Status:
- Active
- Beds:
- 4
- Lot size:
- 0.18 Acres
- Year built:
- 1989
- Baths:
- 2.10
- MLS#:
- 34827627
- Subdivision:
- Harbour Park Rep Resv A90
ADDITIONAL INFORMATION
Welcome to your dream home in the fantastic Harbour Park subdivision! This beautifully updated one-story gem boasts four spacious bedrooms and an impressive open floor plan. Featuring wood-look tile throughout, granite countertops, and a breakfast nook with a lovely bay window. The backyard is a private oasis, featuring a crystal clear pool and a paradise-like setting. Close to Kemah Boardwalk, Clear Lake and all the fun amenities this area has to offer.
- Type:
- Single Family
- Sq.Ft.:
- 2,384
- Status:
- Active
- Beds:
- 4
- Lot size:
- 0.17 Acres
- Year built:
- 2017
- Baths:
- 3.00
- MLS#:
- 28638204
- Subdivision:
- Tuscan Lakes
ADDITIONAL INFORMATION
Discover this stunning one-story home featuring 4 bedrooms and 3 bathrooms, nestled in the desirable Tuscan Lakes community. This open floor plan boasts numerous upgrades throughout, ensuring modern comfort and style. The home has been meticulously maintained. A must see to appreciate. Move in ready. Never flooded.
- Type:
- Single Family
- Sq.Ft.:
- 4,273
- Status:
- Active
- Beds:
- 4
- Lot size:
- 0.24 Acres
- Year built:
- 1989
- Baths:
- 3.10
- MLS#:
- 16830867
- Subdivision:
- South Shore Harbour
ADDITIONAL INFORMATION
This beautiful 2-story home, located in a gated area of South Shore Harbour, offers a perfect blend of elegance and comfort. Situated on a quiet cul-de-sac, the home features four spacious bedrooms, and three and a half baths, with a primary suite conveniently located on the ground floor for added privacy and additional primary suite upstairs. The open and inviting layout is ideal for both relaxing and entertaining. Step outside to enjoy your own private oasis with an in-ground pool, perfect for those warm Texas days. This home offers a peaceful retreat in a sought-after neighborhood. Call today for a private tour and let's get moving.
- Type:
- Single Family
- Sq.Ft.:
- 2,752
- Status:
- Active
- Beds:
- 4
- Lot size:
- 0.29 Acres
- Year built:
- 1993
- Baths:
- 3.00
- MLS#:
- 94539862
- Subdivision:
- Creekside Estates
ADDITIONAL INFORMATION
Welcome to your dream home! This terrific home greets you with gorgeous landscaping that will beckon you. As you enter, you'll be delighted by wood & tile flooring throughout, giving each room a sleek & stylish feel. The Family Room has an abundance of natural lighting, built-ins & a fantastic, gas log fireplace. The updated Kitchen boasts an abundance of cabinetry and counter space, making it perfect for any culinary adventure. The private, Primary bedroom offers a gorgeous, updated bathroom with an oversized shower that's sure to take your breath away. Generous secondary bedrooms with ample closet space provide comfort for everyone. Walk up stairs lead you to the floored attic, where you have ample storage space. Venture outside to your own park-like backyard. Itâs the ideal spot for relaxation, gardening, or entertaining. Located in a desirable, gated community, Creekside Estates offers access to a boat ramp leading to Clear Creek, Clear Lake & beyond. This home has never flooded.
- Type:
- Single Family
- Sq.Ft.:
- 2,867
- Status:
- Active
- Beds:
- 4
- Year built:
- 2024
- Baths:
- 4.00
- MLS#:
- 95565548
- Subdivision:
- Westwood
ADDITIONAL INFORMATION
The Lindsay - One of Coventry Homes most loved 1 story plan that has it all! Great open concept with massive kitchen island open up to the family room. Great elevation with front porch and a Texas size patio off the family room on the back with an oversized back yard and no back neighbor. This home has it all including separate study, dining room and game room to entertain the family and friends. This home also includes 4 separate bedrooms with each having their own bathroom. This home won't last!
Open House:
Saturday, 9/28 11:00-5:00PM
- Type:
- Single Family
- Sq.Ft.:
- 1,795
- Status:
- Active
- Beds:
- 3
- Year built:
- 2024
- Baths:
- 2.00
- MLS#:
- 42320953
- Subdivision:
- Coastal Point
ADDITIONAL INFORMATION
Don't miss out on this newly designed Magnolia plan by Empire. ÂThis open concept plan is great for entertaining. ÂThe chef's kitchen features an oversized island and built in appliances and a side by side fridge. ÂThe living and dining areas are light and bright with a ton of windows letting the natural light in. ÂThe primary bedroom is a true retreat complete with a luxurious bathroom featuring an extra large walk in shower and dual dinks with a framed mirror. ÂEnjoy the massive covered back patio with no neighbors behind. Come and see the Empire complete difference.
- Type:
- Condo/Townhouse
- Sq.Ft.:
- 1,412
- Status:
- Active
- Beds:
- 2
- Year built:
- 1983
- Baths:
- 2.10
- MLS#:
- 8978248
- Subdivision:
- South Shore Harbour 2 Townhome
ADDITIONAL INFORMATION
Beautiful 2 bed, 2.5 bath townhome in a gated waterfront community, located at the end of a tree-lined drive. Enjoy walking trails, partial water views from your 2 private balconies, a short walk to the gorgeous marina, and a private park right across the street. Inside, you'll find modern updates like bamboo flooring, an upgraded kitchen with a travertine-tiled back-splash, a double stainless steel sink, and a cozy fireplace. The home features two private patios, a primary bedroom with a large tub and separate shower, and a secondary room with its own full bath. There's also a covered two-car carport with storage. For boating enthusiasts, a boat slip is available with an acceptable offer. Donât miss the chance to call this exceptional property your homeâschedule a tour today!
- Type:
- Single Family
- Sq.Ft.:
- 1,776
- Status:
- Active
- Beds:
- 4
- Year built:
- 2024
- Baths:
- 2.00
- MLS#:
- 88224238
- Subdivision:
- Samara
ADDITIONAL INFORMATION
NEW! Lennar Watermill Collection âOxfordâ Plan with Elevation âMâ in Samara! This new single-story design makes smart use of the space available. At the front are all three secondary bedrooms arranged near a convenient full-sized bathroom. Down the foyer is a modern layout connecting a peninsula-style kitchen made for inspired meals, an intimate dining area and a family room ideal for gatherings. Tucked in a quiet corner is the ownerâs suite with an attached bathroom and walk-in closet. *HOME ESTIMATED TO BE COMPLETE DECEMBER 2024 *
- Type:
- Single Family
- Sq.Ft.:
- 3,093
- Status:
- Active
- Beds:
- 4
- Lot size:
- 0.34 Acres
- Year built:
- 2015
- Baths:
- 3.10
- MLS#:
- 7727780
- Subdivision:
- South Shore Harbour Sec Sf 60-
ADDITIONAL INFORMATION
Welcome to your dream home in picturesque League City, TX. This stunning two-story home spans nearly 3100 sq/ft. offering ample space and luxurious living. With four spacious bedrooms and 3 1/2 bathrooms there's room for everyone to enjoy comfort and privacy. Inside you will discover a beautifully designed interior, featuring modern finishes and an open floor plan perfect for entertaining. The kitchen flows into the living, dining and breakfast areas creating a welcoming space for gatherings and celebrations. The Outdoor area is a true oasis, boasting an oversized backyard complete with a beautiful in-ground pool. It's the ideal spot for any barbecues, pool parties, or simply relaxing under the Texas sun. This home is will have you easy access to local restaurants, entertainment and recreaction. Plus you're only a short drive away from downtown Houston and historic Galveston Island offering the perfect balance of suburban tranquility and urban convenience. Don't miss this opportunity!
- Type:
- Single Family
- Sq.Ft.:
- 3,629
- Status:
- Active
- Beds:
- 4
- Lot size:
- 0.2 Acres
- Year built:
- 2012
- Baths:
- 3.10
- MLS#:
- 41704605
- Subdivision:
- Mar Bella Sec 10-B 2011
ADDITIONAL INFORMATION
Talk about move-in ready! This home has been updated inside and out! From the sophisticated new look of the office/study, to the intricately designed dining room ceiling, this home impresses. Downstairs you will see 19' ceilings, panoramic views outdoors, a decked-out kitchen, and an incredible wine room. Upstairs, there's a big game room that could easily convert to a 5th bedroom. The media room transformation is dramatic and the sitting room upstairs is the perfect place to settle in, relax and study. The backyard is equipped with a full kitchen a new gas grill, and an adorable clubhouse wired for TV. Both A/Cs, 2 tankless water heaters, and attic insulation were replaced in 2021. All carpet, inside & out paint were replaced 2024. Great neighbors! Great location! The neighborhood community pool is stunning. Enjoy the splashpad, along with catch-and-release fishing, miles of walking trails, and fun community events!
- Type:
- Single Family
- Sq.Ft.:
- 4,265
- Status:
- Active
- Beds:
- 4
- Lot size:
- 0.24 Acres
- Year built:
- 1990
- Baths:
- 3.10
- MLS#:
- 19053085
- Subdivision:
- South Shore Harbour Sec 9 90
ADDITIONAL INFORMATION
Gorgeous large...situated in the heart of a prestigious golf course community with space galore and picturesque views. Primary bedroom is a spacious retreat...space for a king-sized bed, multiple dressers and sitting area...the en-suite bath boasts a jetted tub, separate walk-in shower, dual vanities, and 2 walk in closets. The den is a warm and inviting space centered around a cozy fireplace. Formal dining room is the ideal space for intimate family meals or large gatherings. Center island kitchen with custom cabinetry, under counter lighting, granite counters and tile backsplash. Adjoining casual dining area features floor to ceiling windows overlooking backyard and golf course. Secondary bedrooms are spacious and each feature oversized walk in closets. Home office provides ample built in workspace and storage. Game room has a spacious layout for activities and entertainment options. Come experience the harmony and warmth that await you in every corner. Your next chapter begins here.
- Type:
- Single Family
- Sq.Ft.:
- 3,044
- Status:
- Active
- Beds:
- 4
- Year built:
- 2024
- Baths:
- 3.10
- MLS#:
- 10764038
- Subdivision:
- Westland Ranch
ADDITIONAL INFORMATION
ASHTON WOODS NEW CONSTRUCTION - Welcome to this stunning one-story Hanover home that epitomizes luxury and comfort. This massive home boasts an impressive architectural design that seamlessly blends modern aesthetics with timeless elegance. With a sprawling layout, this residence offers an abundance of space and a thoughtful floor plan that caters to both functionality and style. Four generously sized bedrooms provide ample space for rest and relaxation. The dedicated study provides a quiet and conducive space for work or study. A spacious game room offers the perfect setting for recreational activities and family fun. The gourmet kitchen is a chef's dream, equipped with built in stainless steel appliances, ample counter space, and a large island. Enjoy a lush and vibrant landscape year-round with the fully automated sprinkler system installed in this home.
- Type:
- Condo/Townhouse
- Sq.Ft.:
- 1,868
- Status:
- Active
- Beds:
- 2
- Year built:
- 1983
- Baths:
- 2.10
- MLS#:
- 10734822
- Subdivision:
- South Shore Harbour 2 Townhome
ADDITIONAL INFORMATION
Stunning waterfront community located in Harbour Island with it's own private marina located across from South Shore Harbour Marina, Resort and Conference Center. This 2 bedroom with ensuite bathrooms & 1 Half Bath is convenienly located on the corner unit providing you with ample privacy, with your own private driveway, storage room and scenic views of the lake and private park across the street. Open concept living area has large bay windows and two patios, creating a very light and airy atmosphere. The kitchen has ample space for cooking and entertaining with a seating area for breakfast. You are just steps away from the beautiful private marina and the property itself is absolutely beautiful with manicured landscaping throughout the property. You are located on an island which means you are truly surrounded by water in one of the most sought after gated neighborhoods in South Shore Harbour! Rooms are approx size on floor plan provided by photographer and will need to be verified.
- Type:
- Single Family
- Sq.Ft.:
- 3,177
- Status:
- Active
- Beds:
- 4
- Lot size:
- 0.2 Acres
- Year built:
- 1996
- Baths:
- 3.10
- MLS#:
- 97919023
- Subdivision:
- South Shore Park Sec 2 93
ADDITIONAL INFORMATION
Welcome to your Beautiful Coventry Home on a corner lot in the gated community of South Shore Park. Spacious primary bedroom is on the first floor, has a sitting area, and leads into the primary bathroom. Also features 2 walk-in closets. Downstairs office/study with stylish barn door, formal dining room, kitchen/breakfast combo with a 2-way gas fireplace adjoining the living room with floor to ceiling windows. Upstairs features a large gameroom, 2 oversized bedrooms with connecting bathrooms and a guest room. Walking distance to the pool, park and playgroud. A short drive to shopping, dining, Space Center Houston, Kemah Boardwalk and Ellington. Zoned to Clear Creek ISD!
| Copyright © 2024, Houston Realtors Information Service, Inc. All information provided is deemed reliable but is not guaranteed and should be independently verified. IDX information is provided exclusively for consumers' personal, non-commercial use, that it may not be used for any purpose other than to identify prospective properties consumers may be interested in purchasing. |
League City Real Estate
The median home value in League City, TX is $260,100. This is higher than the county median home value of $207,700. The national median home value is $219,700. The average price of homes sold in League City, TX is $260,100. Approximately 69.63% of League City homes are owned, compared to 26.19% rented, while 4.18% are vacant. League City real estate listings include condos, townhomes, and single family homes for sale. Commercial properties are also available. If you see a property you’re interested in, contact a League City real estate agent to arrange a tour today!
League City, Texas 77573 has a population of 98,215. League City 77573 is less family-centric than the surrounding county with 33.87% of the households containing married families with children. The county average for households married with children is 33.98%.
The median household income in League City, Texas 77573 is $100,996. The median household income for the surrounding county is $65,702 compared to the national median of $57,652. The median age of people living in League City 77573 is 34.6 years.
League City Weather
The average high temperature in July is 90.7 degrees, with an average low temperature in January of 43.4 degrees. The average rainfall is approximately 53.5 inches per year, with 0.2 inches of snow per year.
