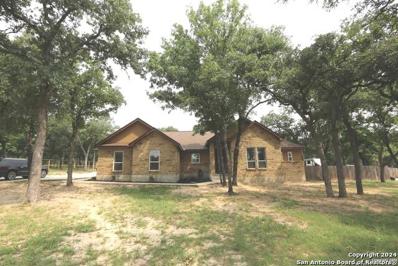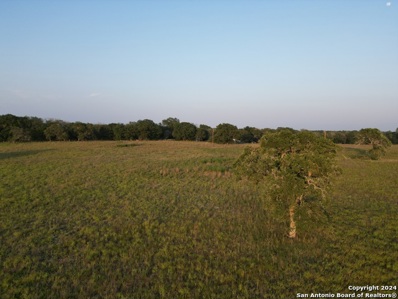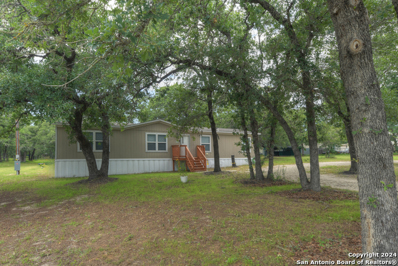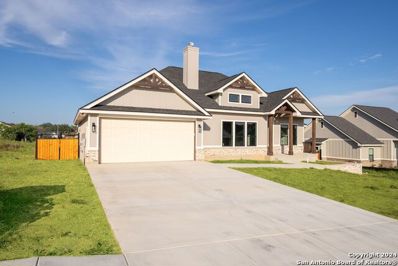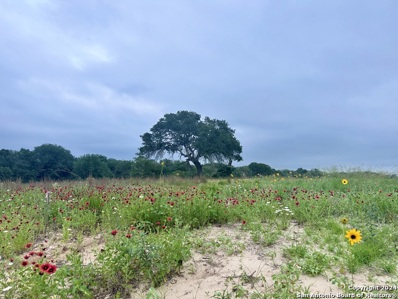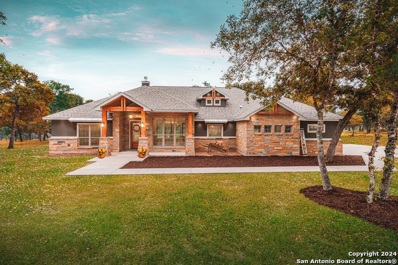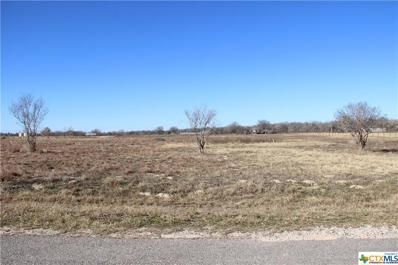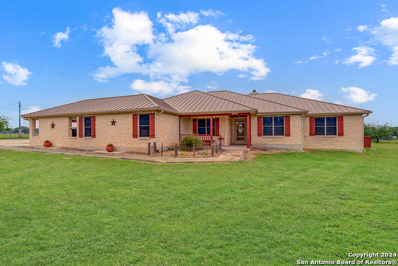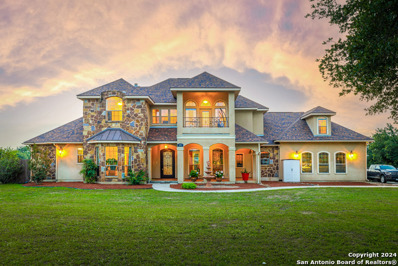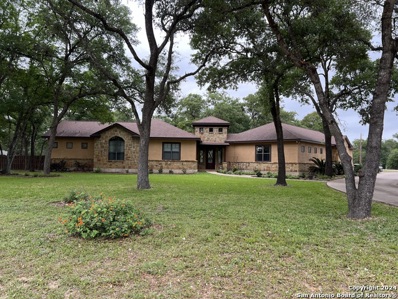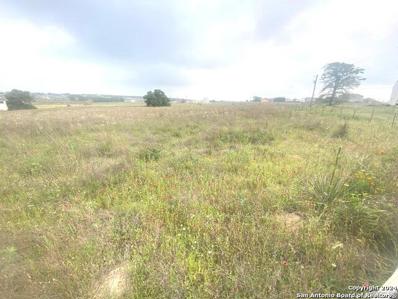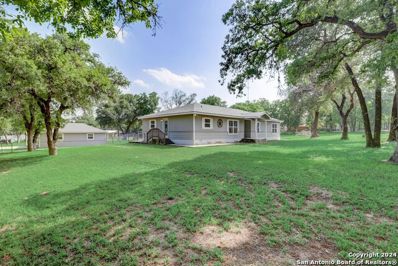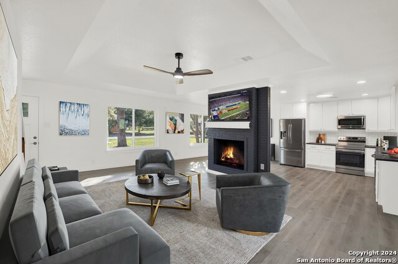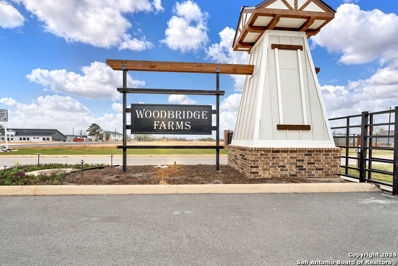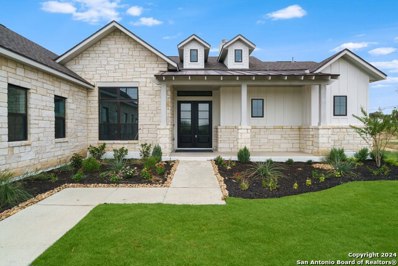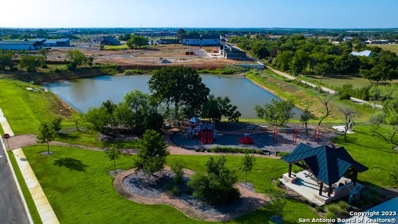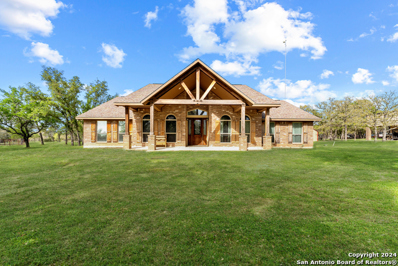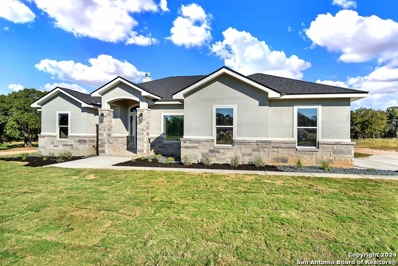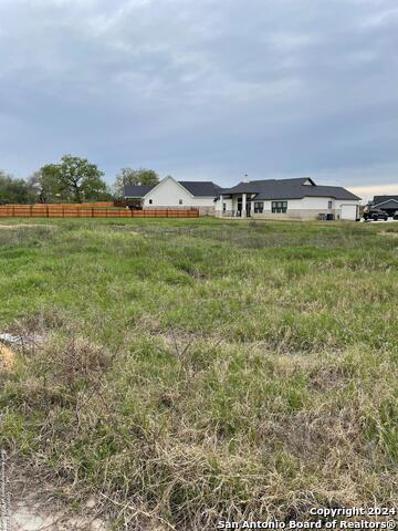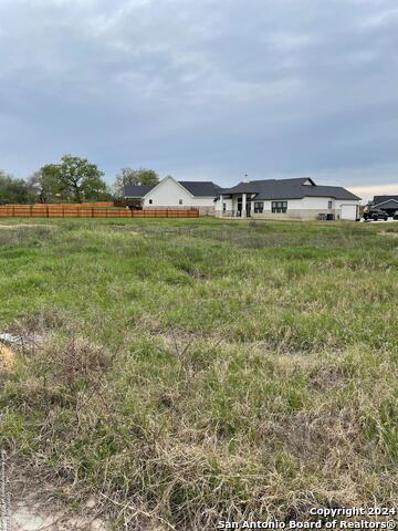La Vernia TX Homes for Rent
$649,000
306 CIBOLO WAY La Vernia, TX 78121
- Type:
- Single Family
- Sq.Ft.:
- 2,048
- Status:
- Active
- Beds:
- 4
- Lot size:
- 1.09 Acres
- Year built:
- 2022
- Baths:
- 3.00
- MLS#:
- 1777391
- Subdivision:
- CIBOLO RIDGE
ADDITIONAL INFORMATION
Very Clean,2-Yr Old.. Approx 2000sf Ranch Style Rock Hm w/a Bode Custom Blt Ingrd Pool w/Textured Decking & Flagstone Accents within a Privacy Fenced Back Yard *PLUS* "Approx 900sf Fully Insulated Metal Bldg Workshop w/Lots of Extras" IE.. 2-Roll Up Doors,Lots of 110v Outlets & 220v,1/2 Bathroom, Side Entry Covered Patio,Soft Water & A/C Unit *PLUS* a 30x30 Covered Carport w/Room for Additional Covered Parking/RV or Boat ALL on A 1.09 Acre lot W/Mature Trees in Cibolo Ridge Subd That has No City Taxes & Low 2% tax rate In Wilson County/La Vernia ISD...HM shows like a Model.. Has A Very Open Floorplan w/Lots of Windows,Raised Decorative Ceilings,Custom Window Coverings And Plank Style Ceramic Flooring "thru-out" ,Split BD Plan,4-BD & 2.5 BA..Eat in Country Style Kit w/Walk in Corner Pantry,Catherdal Ceiling in Living Rm w/Rocked Corner Fireplace (PLUS there is Another Fireplace on the Covered Back Patio that Overlooks the Pool & Shop) Main BA has Lg Tiled Shower,2-Sinks & 2 Walk in Closets & the Other 3-Bd's have Walk in Closets,Finished Out Side Entry Garage w/Pulldown Staircase for Attic Access & There is a Top of the Line Water Softener Unit...w/Soft Water plumbed to the workshop as well..."COUNTRY LIVING"
- Type:
- Land
- Sq.Ft.:
- n/a
- Status:
- Active
- Beds:
- n/a
- Lot size:
- 1 Acres
- Baths:
- MLS#:
- 1776865
- Subdivision:
- Lake Valley Estates
ADDITIONAL INFORMATION
Beautiful LEVEL lot in the country Lake Valley Estates subdivision. Plenty of peace and quiet with large lot sizes throughout the neighborhood. Modern amenities are just a short drive away with San Antonio a 20 minute drive. Great schools and community! Water and electric available at the street. Come build your dream home!
$299,999
268 Oak View La Vernia, TX 78121
- Type:
- Single Family
- Sq.Ft.:
- 1,568
- Status:
- Active
- Beds:
- 3
- Lot size:
- 1.9 Acres
- Year built:
- 2021
- Baths:
- 2.00
- MLS#:
- 1776693
- Subdivision:
- OAK HOLLOW PARK
ADDITIONAL INFORMATION
**Welcome to country living with this farmhouse styled open floor plan, built in 2021 and sitting on nearly 2 acres in La Vernia! This home features two living spaces, a spacious kitchen with island, large master bedroom, tons of storage space and a modern designed built-in pantry in utility room. The acreage also features lots of mature trees, a large deck behind the home that was designed with entertaining in mind and a carport on edge the property! You don't want to miss this one!
- Type:
- Single Family
- Sq.Ft.:
- 2,069
- Status:
- Active
- Beds:
- 4
- Lot size:
- 0.3 Acres
- Year built:
- 2024
- Baths:
- 3.00
- MLS#:
- 1775816
- Subdivision:
- WOODBRIDGE FARMS
ADDITIONAL INFORMATION
Experience the allure of this stunning Auburn Custom Home, boasting unparalleled craftsmanship and luxurious finishes. This single-story residence offers 4 spacious bedrooms and 2.5 meticulously designed bathrooms, providing ample space for comfortable living. This home is now complete and is just waiting on landscaping!
- Type:
- Land
- Sq.Ft.:
- n/a
- Status:
- Active
- Beds:
- n/a
- Lot size:
- 1 Acres
- Baths:
- MLS#:
- 1774697
- Subdivision:
- LAKE VALLEY ESTATES
ADDITIONAL INFORMATION
One acre lot in La Vernia with sprawling mature oak tree. Level build site at end of culdesac, picturesque country views, and electric run to street make this a dream build site.
$98,900
3 Kothmann Road La Vernia, TX
- Type:
- Land
- Sq.Ft.:
- n/a
- Status:
- Active
- Beds:
- n/a
- Lot size:
- 1.67 Acres
- Baths:
- MLS#:
- 1773881
- Subdivision:
- Kothmann Sub
ADDITIONAL INFORMATION
REDUCIDO! REDUCED! Now Under $99K!! 2NB-3- Looking for UNRESTRICTED ACREAGE that allows multiple homes, singlewides, doublewides or barndaminiums for personal use or an investment??? This tract is approx. 1.667 acres WITH A NEW WATER METER PAID BY THE SELLER! Located in La Vernia ISD, this lot is priced to sell! Hurry and make this yours before someone else does! 1.667 acres es perfecto para construir una casa o vivir en una casa de movil- NO HAI RESTRICCIONES!
$673,900
124 Hondo Vista La Vernia, TX 78121
- Type:
- Single Family
- Sq.Ft.:
- 2,704
- Status:
- Active
- Beds:
- 4
- Lot size:
- 1 Acres
- Year built:
- 2024
- Baths:
- 4.00
- MLS#:
- 1773749
- Subdivision:
- Hondo Ridge
ADDITIONAL INFORMATION
OPEN HOUSE: Saturday, November 9th, 1-4pm! Welcome to Elegant Country Living on 1 Acre of Wooded Countryside, just a few minutes from the amenities of La Vernia. Rustic Charm exudes throughout this spacious, open, bright, newly crafted, move-in-ready residence! The thoughtful layout affords 4 bedrooms, 3 full baths + 1 half bath, boasting sleek upgraded finishes, including: Designer Lighting - Elevated Ceilings w/Cedar Beams & Wood Accents - 100% Tile & Wood-Tile Flooring - Pella Windows - 2 Energy Efficient Trane HVAC Systems. Dreamy Island Kitchen boasts Gleaming High-Level Granite atop Abundant Custom Cabinetry, a blend of Rustic Hickory & White finish, with a touch of French Country Flair ... Pot filler at cooktop, and premier KitchenAid appliances (cooktop, dishwasher, built-in oven & microwave)! MASTER RETREAT showcases a Wet Bar: cabinetry, granite counter, sink, space for mini-fridge, and chic floating shelves on the stylish shiplap wall! Each bathroom features mirrors framed by wood with metal accents! Oversized 2-car garage. 1-2-10 year Bonded Warranty. Fiber Internet available through GVEC.
- Type:
- Land
- Sq.Ft.:
- n/a
- Status:
- Active
- Beds:
- n/a
- Lot size:
- 1.67 Acres
- Baths:
- MLS#:
- 541920
- Subdivision:
- Kothmann Sub
ADDITIONAL INFORMATION
REDUCIDO OTRAVEZ!! This is lot 2NB-3- Looking for UNRESTRICTED ACREAGE that allows multiple homes, singlewides, doublewides or barndaminiums for personal use or an investment??? This tract is approx. 1.667 acres WITH A NEW WATER METER ON IT AS WELL! Located in La Vernia ISD, this lot is priced to sell! Hurry and make this yours before someone else does! 1.667 acres es perfecto para construir una casa o vivir en una cade de movil- Hai total de 3 lotes enseguida a cada uno. Puedes comprat este lote y familia o conozidos pueden comprar los otros! Apurasen antes de que se vende! NO HAI RESTRICCIONES!
$780,000
119 Scenic Hills La Vernia, TX 78121
- Type:
- Single Family
- Sq.Ft.:
- 2,576
- Status:
- Active
- Beds:
- 4
- Lot size:
- 4.16 Acres
- Year built:
- 2007
- Baths:
- 3.00
- MLS#:
- 1771840
- Subdivision:
- TRIPLE R RANCH
ADDITIONAL INFORMATION
Welcome to 119 Scenic Hills, where pastoral beauty meets family comfort in the heart of La Vernia, TX. This exquisite 4-bedroom, 3-bathroom custom house is a dream come true for families seeking a balance between modern living and the tranquility of the countryside. Sited on an expansive 4.1-acre lot, this property provides ample room for both relaxation and recreation. The home's striking rock exterior and durable metal roof promise longevity and style, while the sprawling grounds invite you to embrace outdoor living to the fullest. Step inside to find an open-concept interior that radiates warmth and sophistication. The wide plank wood-look tile flooring, paired with exposed cedar beams and cathedral ceilings, offers a stunning canvas for your family's memories. Modern amenities, such as the 2021 HVAC system (20 SEER Platinum), guarantee comfort throughout the seasons. The thoughtfully designed floor plan includes an office space ideal for remote work, with scenic views that inspire creativity and productivity. For those concerned with sustainability, the 35-panel Sun Power solar system demonstrates a commitment to energy efficiency. Outdoor enthusiasts will appreciate the 40ft by 26ft custom barn/workshop and additional features like the roping area and fully fenced yard, perfect for equestrian pursuits or simply enjoying the vast Texas sky. And for the ultimate in leisure, dive into the 24,000+ gallon Keith Zars pool for a refreshing escape from the summer heat. With parking space for four vehicles and enhancements tailored to family living, 119 Scenic Hills offers an unparalleled lifestyle where luxury, comfort, and nature converge. Don't wait to claim this piece of paradise as your own.
- Type:
- Single Family
- Sq.Ft.:
- 3,644
- Status:
- Active
- Beds:
- 5
- Lot size:
- 1.34 Acres
- Year built:
- 2011
- Baths:
- 5.00
- MLS#:
- 1770892
- Subdivision:
- THE RESERVE AT LEGACY RANCH
ADDITIONAL INFORMATION
This custom-built two-story home boasts three bedrooms and a two-car side entry garage, set on a spacious 1.34-acre lot. The property showcases exceptional features, including high-end upgrades such as custom-made cabinets, premium plumbing and lighting fixtures, travertine flooring, and elegant arched openings. Noteworthy amenities include an enclosed wet bar with a wrought iron door, an office or playroom accessed through French doors with a bay window, and a half bath featuring a vessel sink and granite countertop. The open-concept kitchen is well-appointed with a gourmet island, gas cooktop, pot filler, and built-in ovens. The main level hosts a luxurious owner's ensuite offering dual vessel sink vanities, a soaking tub, a spacious walk-in shower, and a generously sized walk-in closet with private access to the back patio. A double staircase leads to a loft area featuring a built-in desk, a versatile media room or fifth bedroom, a second bedroom with a private bath, and secondary bedrooms sharing a Jack-n-Jill bath. Bedroom 3 includes a private balcony, and there is an additional half bath on the second floor. Outdoor amenities feature a 36x14 back patio with an outdoor kitchen, in-ground pool, and spa. The property backs onto a green space, ensuring privacy with no direct neighbors behind the residence.
$564,800
152 Legacy Ranch La Vernia, TX 78121
- Type:
- Single Family
- Sq.Ft.:
- 2,586
- Status:
- Active
- Beds:
- 5
- Lot size:
- 1.14 Acres
- Year built:
- 2007
- Baths:
- 3.00
- MLS#:
- 1769402
- Subdivision:
- LEGACY RANCH
ADDITIONAL INFORMATION
Beautiful Custom home w/spacious 5 bedrooms, 2.5 bath open floor plan, 3 car attached garage, detached work-shop1.5 car garage! Some interior features include a dream kitchen w/island, granite counters, custom cabinets, tile floors, breakfast nook, breakfast bar and over sized pantry! Exterior features include a 10 X 58 covered patio, large backyard, beautiful mature trees, sprinkler system and a work-shop with 220 electric, bay door and sitting on a concrete slab! There are so many extras with this home... Come on out and fall in love! OWNERS WILL LOOK AT ALL OFFERS!!!
- Type:
- Land
- Sq.Ft.:
- n/a
- Status:
- Active
- Beds:
- n/a
- Lot size:
- 1 Acres
- Baths:
- MLS#:
- 1767720
- Subdivision:
- Lake Valley Estates
ADDITIONAL INFORMATION
Come see this one acre lot on a cul de sac in La Vernia ISD. Ready to build your dream home. See plat in associated dox.
- Type:
- Single Family
- Sq.Ft.:
- 2,060
- Status:
- Active
- Beds:
- 3
- Lot size:
- 0.98 Acres
- Year built:
- 1996
- Baths:
- 2.00
- MLS#:
- 1767408
- Subdivision:
- OAK HOLLOW PARK
ADDITIONAL INFORMATION
Nestled on nearly an acre in La Vernia, TX, this delightful single-story home offers a serene retreat. With 3 bedrooms and 2 bathrooms, the residence features an airy open floor plan flooded with natural light, surrounded by mature trees. The kitchen, adorned with granite countertops and stainless steel appliances, includes a breakfast bar for casual dining. The primary ensuite boasts dual sinks, a soaking tub, and a separate walk-in shower. Outside, a detached oversized two-car garage with a sink and extra outlets offers ample storage and workspace. Enjoy outdoor gatherings on the patio in the spacious backyard, complete with a new pipe fence.
- Type:
- Single Family
- Sq.Ft.:
- 3,090
- Status:
- Active
- Beds:
- 3
- Lot size:
- 1.12 Acres
- Year built:
- 2013
- Baths:
- 3.00
- MLS#:
- 1766834
- Subdivision:
- J Delgado Sur
ADDITIONAL INFORMATION
Beautiful custom home nestled within over an acre lot of quiet country living, yet close to the city and all amenities. This jewel offers an open floor plan with lots of natural light and space to live in. All three bedrooms have a full bathroom, one also has a loft with a spiral staircase that may be used as a study or a little get away. The kitchen has lots of cabinetry, a granite island and a breakfast bar that will accommodate a large group. Separate dining room and large living area.
$470,000
101 Oak Garden La Vernia, TX 78121
- Type:
- Single Family
- Sq.Ft.:
- 2,191
- Status:
- Active
- Beds:
- 4
- Lot size:
- 0.51 Acres
- Year built:
- 1987
- Baths:
- 3.00
- MLS#:
- 1765858
- Subdivision:
- TWIN OAKS
ADDITIONAL INFORMATION
OPEN HOUSE Sunday, August 25th 1-3PM! Step into this impeccably remodeled 4 bedroom, 3 bathroom home, nestled in a serene and established neighborhood on a spacious corner lot. Upon entry, the open-concept living area beckons with its modern charm and abundant natural light. The floor-to-ceiling brick fireplace not only serves as a warm gathering place for the living room, but also as a transitional showpiece to lead you into the dining and kitchen areas. The elevated kitchen features granite countertops, custom cabinetry, and high-end stainless steel appliances. The primary suite is a tranquil retreat, enhanced by the elegant vinyl plank flooring and offering a spa-like ensuite bathroom with an open concept walk-in tub/shower combo and dual vanity. Three additional bedrooms provide ample space and versatility for family and guests while the updated bathrooms showcase contemporary fixtures and finishes. Outside, the sprawling corner lot provides plenty of space for outdoor enjoyment, with the highlight being the refreshing in-ground pool, perfect for cooling off on hot summer days and entertaining guests. Adjacent to the home and pool, a spacious barn provides numerous options for storage, a workshop, or even conversion into a guest suite pool house With its thoughtful design and upscale amenities, this remodeled home offers the epitome of luxury living.
- Type:
- Land
- Sq.Ft.:
- n/a
- Status:
- Active
- Beds:
- n/a
- Lot size:
- 0.3 Acres
- Baths:
- MLS#:
- 1765810
- Subdivision:
- Woodbridge Farms
ADDITIONAL INFORMATION
Come build your custom home on this beautiful lot in highly sought after Woodbridge Farms neighborhood! Picture your new farmhouse with only a short drive to many areas in San Antonio or New Braunfels. Don't forget about all the amenities the neighborhood has to offer including; LOW TAXES, splash pad, playgrounds, basketball court and walking distance to schools! Give the TKO team a call with any questions!
- Type:
- Land
- Sq.Ft.:
- n/a
- Status:
- Active
- Beds:
- n/a
- Lot size:
- 0.3 Acres
- Baths:
- MLS#:
- 1765787
- Subdivision:
- Woodbridge Farms
ADDITIONAL INFORMATION
Come build your custom home on this beautiful lot in highly sought after Woodbridge Farms neighborhood! Picture your new farmhouse with only a short drive to many areas in San Antonio or New Braunfels. Don't forget about all the amenities the neighborhood has to offer including; LOW TAXES, splash pad, playgrounds, basketball court and walking distance to schools! Give the TKO team a call with any questions!
$650,000
105 Hondo Vista La Vernia, TX 78121
- Type:
- Single Family
- Sq.Ft.:
- 2,790
- Status:
- Active
- Beds:
- 4
- Lot size:
- 1.07 Acres
- Year built:
- 2024
- Baths:
- 4.00
- MLS#:
- 1765659
- Subdivision:
- HONDO RIDGE SUBDIVISION
ADDITIONAL INFORMATION
New construction in the desirable, brand-new subdivision of Hondo Ridge in La Vernia, TX! Hondo Ridge is nestled away from the city with country views all around. The home sits on one acre, displays stunning craftsmanship and has a well flowing open concept. As you walk in the door you will be welcomed by a gorgeous 12-foot island with custom cabinets throughout the kitchen. The home includes 4 bedrooms, 3.5 baths and an office. On the floor plan you will find bedroom 2 includes its own full bath. Not only are all bedrooms spacious but each spotlights a walk-in closet. The large master bedroom will be a retreat with a stunning bathroom and a closet that leads directly into the laundry room. Other features included will be granite countertops, stainless steel appliances, a mud room, 2 hot water heaters, an attached 2 car garage and much more! Ask about our preferred lender incentives! You will not want to miss this beauty!
- Type:
- Single Family
- Sq.Ft.:
- 2,674
- Status:
- Active
- Beds:
- 4
- Lot size:
- 1.04 Acres
- Year built:
- 2023
- Baths:
- 3.00
- MLS#:
- 1764530
- Subdivision:
- The Timbers
ADDITIONAL INFORMATION
Country living at its finest. This model home features four bedrooms, three bathrooms, high ceilings and an open floor plan. The gourmet kitchen includes built-in Stainless-Steel appliances, 36" gas cooktop with 5 burners, built-in wall oven, microwave, 42" upper cabinets, pot filler, and granite countertops. Contact sales representative Gabe Galvan Cell# 210-367-9678 to schedule your showing today. La Vernia ISD
- Type:
- Land
- Sq.Ft.:
- n/a
- Status:
- Active
- Beds:
- n/a
- Lot size:
- 0.32 Acres
- Baths:
- MLS#:
- 1763189
- Subdivision:
- WOODBRIDGE FARMS
ADDITIONAL INFORMATION
In the heart of La Vernia, come see available home sites in this premiere gated community. This is a beautiful, quiet neighborhood with a park, walking trails, pond, splash pad, curbed streets and sidewalks. Quality building restrictions. Small town vibes with shopping and entertainment conveniences. Only 10 miles up US-87 N to San Antonio. We have several sites available, so come discover your favorite before it's gone!
- Type:
- Land
- Sq.Ft.:
- n/a
- Status:
- Active
- Beds:
- n/a
- Lot size:
- 0.31 Acres
- Baths:
- MLS#:
- 1763187
- Subdivision:
- WOODBRIDGE FARMS
ADDITIONAL INFORMATION
In the heart of La Vernia, come see available home sites in this premiere gated community. This is a beautiful, quiet neighborhood with a park, walking trails, pond, splash pad, curbed streets and sidewalks. Quality building restrictions. Small town vibes with shopping and entertainment conveniences. Only 10 miles up US-87 N to San Antonio. We have several sites available, so come discover your favorite before it's gone!
$2,075,000
840 County Road 339 La Vernia, TX 78121
- Type:
- Other
- Sq.Ft.:
- 2,472
- Status:
- Active
- Beds:
- 4
- Year built:
- 2013
- Baths:
- 3.00
- MLS#:
- 1761777
ADDITIONAL INFORMATION
Escape to your own private retreat! This stunning 3-bed, 2-bath, 2,472 sq ft home is nestled on 67 acres of pure serenity. Surrounded by lush trees and abundant wildlife, including turkey and deer, this property offers unmatched privacy and tranquility. Inside, you'll find an inviting open floor plan, so many windows to let natural light in, stained trim work, custom wood cabinets, granite countertops, and a gas range perfect for the aspiring chef. Cozy up by the large wood fireplace in the spacious living area, entertain guests in the formal dining room, or get work done in the office space. The oversized primary bedroom boasts a luxurious en-suite bathroom with an oversized shower with double shower heads, his and hers vanities, and a large corner whirlpool tub for ultimate relaxation. Step outside to the back porch, where a large wood-burning fireplace awaits chilly nights, perfect for cozying up under the stars. Outside, a 2,000 sq ft workshop awaits, complete with a bedroom, full bathroom, and ample storage space. Enjoy the convenience of two 30-amp RV hookups and a private water well with a sand sediment filter. Whether you're a homesteader, farmer, or rancher, this property has everything you need to live your dream lifestyle. Don't miss out on this incredible opportunity!
$625,000
105 Hondo Ridge La Vernia, TX 78121
- Type:
- Single Family
- Sq.Ft.:
- 2,557
- Status:
- Active
- Beds:
- 4
- Lot size:
- 1.72 Acres
- Year built:
- 2024
- Baths:
- 3.00
- MLS#:
- 1760842
- Subdivision:
- HONDO RIDGE
ADDITIONAL INFORMATION
Upscale Modern Home build in the newly established neighborhood of Hondo Ridge in LaVernia ISD. Beautifully constructed 4 Bedroom, 3 Full bath home with modern colors throughout. Open layout with Living, Dining, Kitchen, breakfast, grand entry all open and spacious. Large windows for all the natural light. Gourmet Island Kitchen features custom cabinets, clean crip look. Floor to ceiling wood burning fireplace in the Living space. Separate dining and Breakfast area. Layout features a Secondary bedroom with access to a separate bath. Large Master Suite with Spacious square garden tub, W/I shower, W/I closet. Split secondary bedrooms with a private bath to share. Home features a large covered back patio to enjoy the country views and abundant wildlife. Conveniently located with access to get to the quaint town of La Vernia and the area award winning schools.
- Type:
- Land
- Sq.Ft.:
- n/a
- Status:
- Active
- Beds:
- n/a
- Lot size:
- 0.3 Acres
- Baths:
- MLS#:
- 1759758
- Subdivision:
- WOODBRIDGE FARMS
ADDITIONAL INFORMATION
Price adjustment/Level lot for sale in highly sought after gated community of Woodbridge Farms in La Vernia, Texas Woodbridge Farms offers awesome amenities including multiple playgrounds,and basketball courts. Build your next home, in a great location, walking distance to schools, close to restaurants and shopping. Utilities available. Survey in associated docs verify lot size. Owner may consider financing with 30% down and approved credit.
- Type:
- Land
- Sq.Ft.:
- n/a
- Status:
- Active
- Beds:
- n/a
- Lot size:
- 0.31 Acres
- Baths:
- MLS#:
- 1759748
- Subdivision:
- WOODBRIDGE FARMS
ADDITIONAL INFORMATION
Awesome price adjustment! Wonderful level lot for sale in the highly sought-after gated community of Woodbridge Farms, in La Vernia Texas Woodbridge Farms offers awesome amenities including multiple playgrounds and basketball courts. Build your dream home, in a great location close to schools, restaurants, and shopping. Utilities are available. Survey in associated docs. verify lot size. Owner may consider owner financing with 30% down and approved credit 116 Bayberry Court, Lot 9 also for sale

 |
| This information is provided by the Central Texas Multiple Listing Service, Inc., and is deemed to be reliable but is not guaranteed. IDX information is provided exclusively for consumers’ personal, non-commercial use, that it may not be used for any purpose other than to identify prospective properties consumers may be interested in purchasing. Copyright 2024 Four Rivers Association of Realtors/Central Texas MLS. All rights reserved. |
La Vernia Real Estate
The median home value in La Vernia, TX is $515,000. This is higher than the county median home value of $385,100. The national median home value is $338,100. The average price of homes sold in La Vernia, TX is $515,000. Approximately 48.34% of La Vernia homes are owned, compared to 33.27% rented, while 18.4% are vacant. La Vernia real estate listings include condos, townhomes, and single family homes for sale. Commercial properties are also available. If you see a property you’re interested in, contact a La Vernia real estate agent to arrange a tour today!
La Vernia, Texas has a population of 1,000. La Vernia is less family-centric than the surrounding county with 35.94% of the households containing married families with children. The county average for households married with children is 39.07%.
The median household income in La Vernia, Texas is $70,703. The median household income for the surrounding county is $84,042 compared to the national median of $69,021. The median age of people living in La Vernia is 43.3 years.
La Vernia Weather
The average high temperature in July is 94.9 degrees, with an average low temperature in January of 39.5 degrees. The average rainfall is approximately 31.6 inches per year, with 0.1 inches of snow per year.
