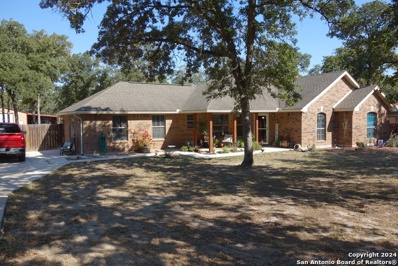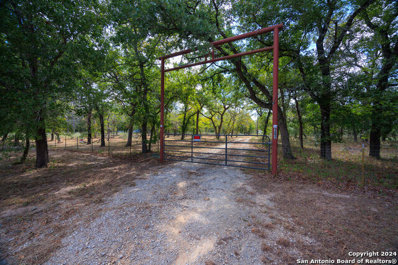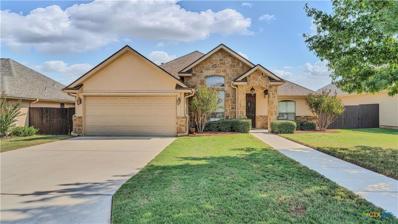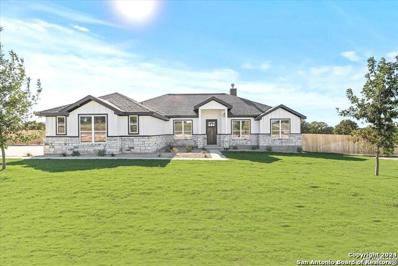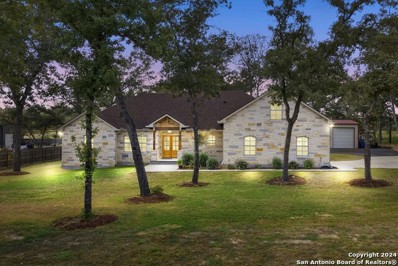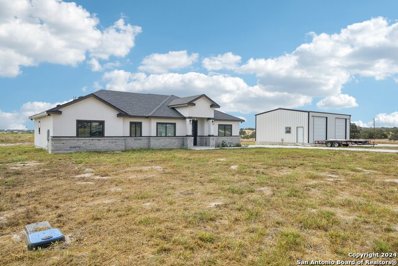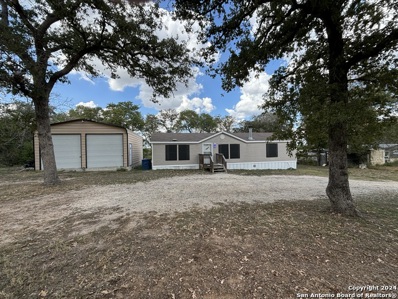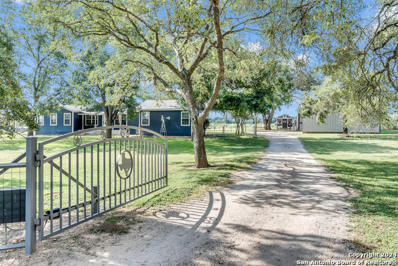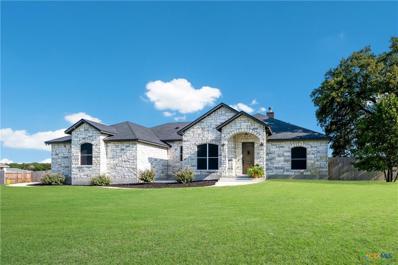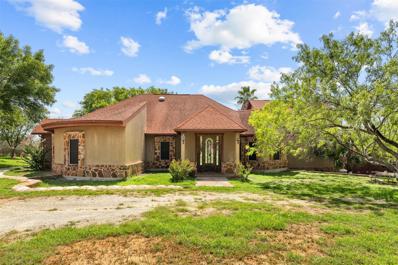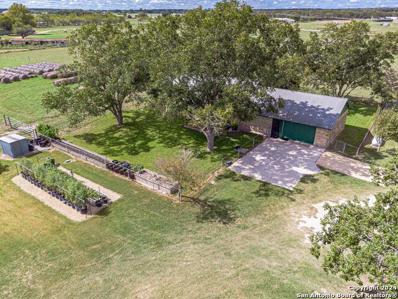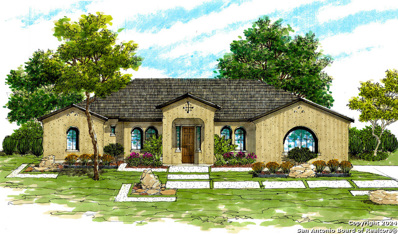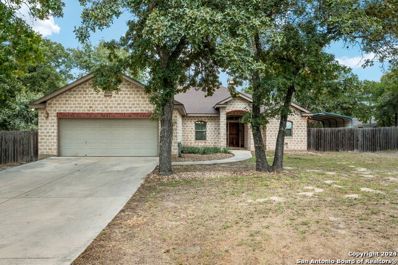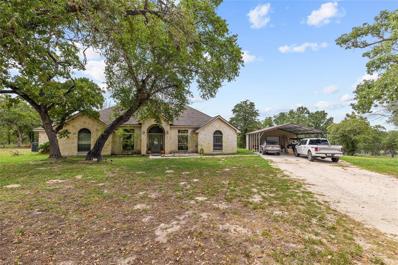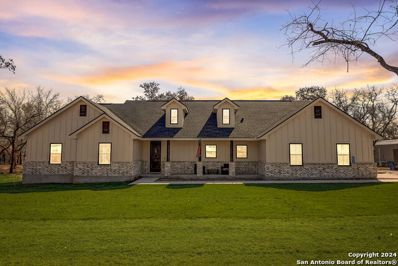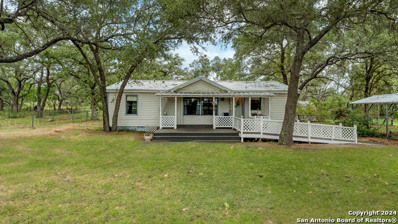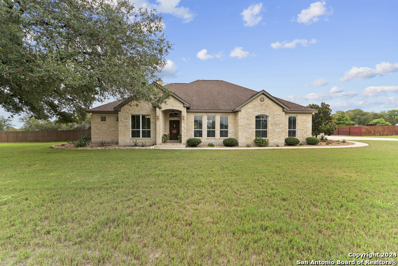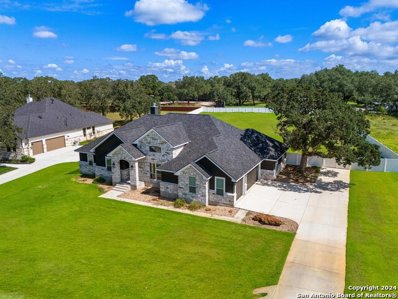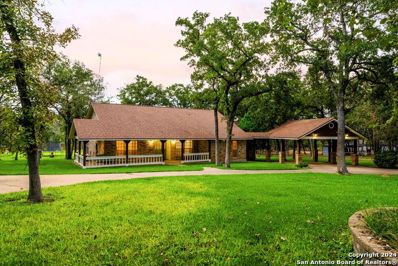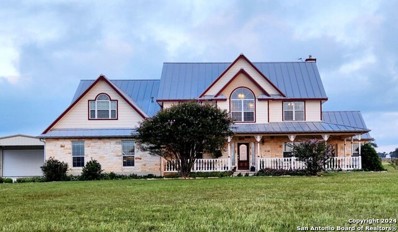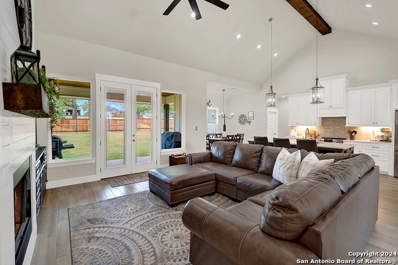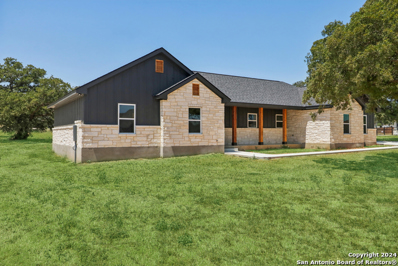La Vernia TX Homes for Rent
- Type:
- Single Family
- Sq.Ft.:
- 2,197
- Status:
- Active
- Beds:
- 4
- Lot size:
- 1.29 Acres
- Year built:
- 2006
- Baths:
- 2.00
- MLS#:
- 1813968
- Subdivision:
- ESTATES OF QUAIL RUN
ADDITIONAL INFORMATION
Beautiful Property close to everything ! Well maintained and up graded home .. New Shop 28x50 ..Storage 20x50... Office ... Playground...Large Backyard ... Awesome outdoor living and More ! Perfect Size Property. 1.29 +/- Acres 5 Miles to La Vernia 20 Miles to Seguin 30 Miles to Randolph AFB 32 Miles to New Braunfels 32 miles to Ft Sam 34 Miles to San Antonio Please check and confirm roomsiz
$215,000
262 Oak Valley La Vernia, TX 78121
- Type:
- Single Family
- Sq.Ft.:
- 1,064
- Status:
- Active
- Beds:
- 3
- Lot size:
- 5 Acres
- Year built:
- 1980
- Baths:
- 2.00
- MLS#:
- 1813106
- Subdivision:
- OAK VALLEY
ADDITIONAL INFORMATION
5 Acres, level lot, with trees, is what holds the value in highly sought after La Vernia. U shape drive with two gates, 3/2 Mobile home and 15x15 workshop with concrete foundation and electricity. Mostly fenced yard with chain link and wrought iron. Mature trees throughout. City water and septic in place. Lots of items on the property will stay. Selling "As Is". Please come check out the opportunities.
$440,000
112 N ELISE DR La Vernia, TX 78121
- Type:
- Single Family
- Sq.Ft.:
- 1,758
- Status:
- Active
- Beds:
- 3
- Lot size:
- 0.18 Acres
- Year built:
- 2014
- Baths:
- 2.00
- MLS#:
- 1812367
- Subdivision:
- WESTOVER SUB
ADDITIONAL INFORMATION
Welcome to this 3 bedroom, 2 bath home with 1758 sq ft of comfortable living space. As you enter, you will be greeted by a separate dining room/kitchen space with granite countertops throughout, to include the bathrooms. Custom cabinets accent these granite countertops. The open floor plan features rich wood flooring throughout except in the bathrooms where there is ceramic tile. Nestled in a quiet neighborhood, this property is conveniently located near shopping centers, schools, and a city park, making it ideal for families seeking community amenities. The yard is equipped with a sprinkler system. Recent upgrades include: new roof, HVAC system, hot water heater, a newly painted fence/gate, water softener system, garbage disposal, modern faucets in both kitchen & small bathroom. The hardwood floors have been steam cleaned and protective finish added. Small bathroom features freshely re-grouted tiles with a color sealant. Driveway, sidewalks, and house have all been power washed and trees trimmed giving the exterior a tidy appearance. Currently there's a regular landscaping contractor who mows and edges the lawn bi-weekly. This elegant home, with a perfect blend of upgrades and location, is ready for you to move in and make it your own!
$440,000
N Elise Drive La Vernia, TX 78121
- Type:
- Single Family
- Sq.Ft.:
- 1,758
- Status:
- Active
- Beds:
- 3
- Lot size:
- 0.18 Acres
- Year built:
- 2014
- Baths:
- 2.00
- MLS#:
- 558220
ADDITIONAL INFORMATION
Welcome to this 3 bedroom, 2 bath home with 1758 sq ft of comfortable living space. As you enter, you will be greeted by a separate dining room/kitchen space with granite countertops throughout, to include the bathrooms. Custom cabinets accent these granite countertops. The open floor plan features rich wood flooring throughout except in the bathrooms where there is ceramic tile. Nestled in a quiet neighborhood, this property is conveniently located near shopping centers, schools, and a city park, making it ideal for families seeking community amenities. The yard is equipped with a sprinkler system. Recent upgrades include: new roof, HVAC system, hot water heater, a newly painted fence/gate, water softener system, garbage disposal, modern faucets in both kitchen & small bathroom. The hardwood floors have been steam cleaned and protective finish added. Small bathroom features freshely re-grouted tiles with a color sealant. Driveway, sidewalks, and house have all been power washed and trees trimmed giving the exterior a tidy appearance. Currently there's a regular landscaping contractor who mows and edges the lawn bi-weekly. This elegant home, with a perfect blend of upgrades and location, is ready for you to move in and make it your own!
$524,900
308 STAGE COACH La Vernia, TX 78121
- Type:
- Single Family
- Sq.Ft.:
- 2,164
- Status:
- Active
- Beds:
- 4
- Lot size:
- 1.09 Acres
- Year built:
- 2008
- Baths:
- 2.00
- MLS#:
- 1812078
- Subdivision:
- MILLERS CROSSING
ADDITIONAL INFORMATION
What more can you ask for...country living on just over an acre with easy access to the city conveniences! Step outside to the peace and tranquility of the great outdoors with your covered patio, outdoor entertaining bar area perfect for strumming some songs in the evening breeze and so much more! Incredible workshop with oversized RV parking and storage galore ready for any kind of hobby! One story open floor plan with island kitchen looking out over the floor to ceiling rock fireplace. Entertaining is a breeze with the abundant counter and cabinet space. Split bedroom arrangement for privacy and space from others. Additional study just off the entry. View the interactive floor plan for a virtual walk thru.
$679,000
109 HONDO DRIVE La Vernia, TX 78121
- Type:
- Single Family
- Sq.Ft.:
- 2,750
- Status:
- Active
- Beds:
- 4
- Lot size:
- 1 Acres
- Year built:
- 2024
- Baths:
- 4.00
- MLS#:
- 1811935
- Subdivision:
- HONDO RIDGE
ADDITIONAL INFORMATION
*Brand New* Very Custom Nearly 2800sf Ranch Style Hm on a 1-Acre lot w/Lush Landscaping w/Sprinkler System in the new Hondo Ridge Subd off CR 321 La Vernia ISD.. No Immediate Backyard Neighbors,Fully Privacy Fenced Backyard w/Concrete/Rocked Fire-Pit & Approx 20x10 Covered Patio w/Wood Burning Fireplace & Ceiling Fan...HM Has a Very Open & Bright Floorplan,Lots of Crown Molding,8" Tall Raised Panel Doors,Raised Deco Ceilings,2" Custom Window Coverings Thru-Out to Include the Finished out 24x23 Garage that also has a 10x6 Storage Rm,2-Water Heaters & Softwater Plumbing... 4-Bedrooms AND a Study/Office w/French Doors (2 of the Bd's have their OWN Bathroom & Walk in closet,2-Main Bd Suites) 4-Full Bathrooms,Spacious Kit w/10' Island/B'fast Bar w/Sink,Blt In Appliances,Pot Filler,42" Tall Custom Cabinets w/Hardware/Knobs,Under Cabinet Lighting & Lg Walk in Pantry,Family Rm has Decorative Cathedral Ceiling,Lots of windows & Floor to Ceiling Rocked Fireplace,Split Bd plan..20x10 Main Ba has 2-Sink Vanities,Walk in Shower,Seperate Slipper Tub & 16x7 Walk in Closet w/Extra Shelving,12x8 Utility Rm w/Storage Closet & Upper Cabinets..Again "Very Custom Hm" w/Lots of Extras' GVEC ELECTRIC CO,FIBER INTERNET IS AVAILABLE,RURAL WATER FROM SS WATER CO...
$655,000
105 Owen Ridge La Vernia, TX 78121
- Type:
- Single Family
- Sq.Ft.:
- 2,555
- Status:
- Active
- Beds:
- 4
- Lot size:
- 1.01 Acres
- Year built:
- 2021
- Baths:
- 3.00
- MLS#:
- 1811668
- Subdivision:
- Cibolo Ridge
ADDITIONAL INFORMATION
This stunning 4-bedroom, 2.5 bath-Hill Country style home sits on a 1-acre lot surrounded by mature trees. It has a stone exterior with large front and rear porches. Step inside to find a welcoming living room featuring vaulted ceilings with wood beams, floor-to-ceiling windows, and rock face fireplace. The open design connects the living room, dining area, and gourmet kitchen, making it an entertainer's delight. The chef's kitchen is equipped with stainless steel appliances, a breakfast bar, custom cabinets with under-cabinet lighting, granite countertops, double ovens, a built-in microwave, and a spacious walk-in pantry. The luxurious master suite is separated from the secondary bedrooms for privacy. It features a tray ceiling and overlooks the backyard. The master bathroom has a jetted garden tub, separate shower, double vanity with knee space, and dual walk-in closets. This is a 1.5 story home with a great layout and a large bonus room upstairs that has an oversized closet-ideal for a game room or home office. The first level flooring is all ceramic tile with laminate flooring on the stairs and in the bonus room. The home has a two-car attached garage, and an impressive detached ~25'x45' (approximately 1,125 sq. ft.) 3 bay garage/workshop -complete with an auto lift, full insulation, dual mini-split AC system, and 220 power. Experience the best of country living while remaining just a short drive from San Antonio's conveniences. This exceptional property offers the perfect balance of comfort, style, and functionality. Don't miss your chance to make it your own!
$583,000
792 Lake Valley La Vernia, TX 78121
- Type:
- Single Family
- Sq.Ft.:
- 2,085
- Status:
- Active
- Beds:
- 3
- Lot size:
- 1.01 Acres
- Year built:
- 2024
- Baths:
- 2.00
- MLS#:
- 1811748
- Subdivision:
- LAKE VALLEY ESTATES
ADDITIONAL INFORMATION
WOW! New home for the holidays! GET UP to $10,000 in CLOSING COSTS AND UP TO $5,830 FROM PREFERRED LENDER! This 3/2 NEW CONSTRUCTION HOME is one of a kind ! There is an extra room off of living area which could be a bedroom or office. Lots of space for everyone including an office and giant workshop is nestled on a private one-acre lot with breathtaking hill country views. This exquisite home offers a blend of luxury, comfort, and functionality. Perfect for those seeking a tranquil escape with ample space for both relaxation and recreation. There is beautiful Ceramic Tile Flooring throughout adding elegance and easy maintenance. This home has an Open Floor Plan and spacious living area which seamlessly integrates dining space and a large island in the gourmet kitchen, perfect for entertaining and family gatherings. You will love the high ceilings as well as the luxurious bathrooms: Featuring a walk-in shower and garden tub for a spa-like experience. Custom cabinetry and tile enhance the kitchen and bathrooms, combining style with practicality. There is a built in wall safe, surround sound, recessed lighting, 16 seer HVAC, Pella Windows, foam insulation, water softener electric fireplace and smart thermostat with dehumidifier, as well as a metal Front Door which adds security and durability while making a stylish first impression. Also included are Hunter Douglas shades, ring doorbell, and much more. You will absolutely love the oversized workshop (1200 SQUARE FEET) which can accommodate multiple cars, an RV, and provides ample space for a workshop, ideal for hobbyists or car enthusiasts. This builder has over 20 years experience and provides a warranty which includes a builder's 1/2/10 warranty, offering peace of mind for years to come. Schedule your showing today!
- Type:
- Single Family
- Sq.Ft.:
- 1,248
- Status:
- Active
- Beds:
- 3
- Lot size:
- 0.77 Acres
- Year built:
- 2013
- Baths:
- 2.00
- MLS#:
- 1811295
- Subdivision:
- Hickory Hills
ADDITIONAL INFORMATION
The 24x30 Shop on slab makes this an exceptional value! New HVAC system October 2024, with 10 year warranty! 3-2 Mobile on .766 Acre lot with lots of trees. Home is being sold by the original owner/occupant (never rented). Located just off of FM 539 in the La Vernia ISD. Home is in good condition but is not on a permanent foundation, so Conventional financing is preferred. Price includes refrigerator, washer, dryer, and living room couches!! There is a small covered patio at the back of the home. Workshop has electricity provided from the home but there is a second meter and trenching has already been done for a direct feed from that meter so the workshop could accommodate welding or other heavy electrical usage. Storage shed in backyard is also included. Fiber/optic internet already in the home provided by GVEC.
$519,000
108/110 BIG OAK LN La Vernia, TX
- Type:
- Other
- Sq.Ft.:
- 2,016
- Status:
- Active
- Beds:
- n/a
- Lot size:
- 4.19 Acres
- Year built:
- 1998
- Baths:
- MLS#:
- 1810660
- Subdivision:
- N/A
ADDITIONAL INFORMATION
Interesting Park Like Set-Up on 4.19 ACRES w/No Restrictions off FM 775 in La Vernia...,Over 4000sf of living space Amongst 4-Mfdg Homes that EACH have their own GVEC Electric Meter Loop & Septic Tank,2-Fish Filled Ponds,Water Well & Rural Water Meter,3-Lg Metal Connex's,Approx 500sf open faced workshop/equip shed,30x20 covered parking area in between 2 of the Connex's,RV Parking area w/Room for MORE or Possible Open Storage Facility,Each Mfdg Hm has a Metal Roof,Vinyl Exterior,Hard-Plank Skirting and Some Solar Panels...Home #1 is a 1998 Aprox 2016sf 5-bd,2-ba Oakwood w/Metal Roof,3-Small Storage Bldg's & 2-Wooden Decks/Patios..Home#2 is 2018 Approx 840sf Single wide w/3-bd & 1-ba w/320sf covered patio..Home#3 is a 2018 Approx 600sf 1-bd,1-ba...Home#4 is a 2018 600sf 1-bd,1-ba,,,Again park like setting in La Vernia ISD,No City taxes or Hoa dues,Low 1.98% tax rate...UNLIMITED POTENTIAL..POSSIBLE EXTRA HOUSING,RV PARKING/STORAGE ETC..GREAT LOCATIOM AS THERE ARE A LOT OF NEWER SUBDIVISIONS IN THE AREA,CALL 4 DETAILED PACKETT OF INFO !!!!
- Type:
- Single Family
- Sq.Ft.:
- 1,648
- Status:
- Active
- Beds:
- 3
- Lot size:
- 1.83 Acres
- Baths:
- 2.00
- MLS#:
- 1810107
- Subdivision:
- J H SAN MIGUEL SUR
ADDITIONAL INFORMATION
Stunning farmhouse style charmer in La Vernia!! Featuring original hardwood floors, this 3-bedroom, 2-bath home is nestled on a picturesque 1.83-acre lot filled with mature trees, offering both privacy and tranquility. The property is secured behind an automatic gate for added convenience and security. For those who need space for hobbies or projects, there's a large shop on-site, perfect for storage or a workspace. The property also includes a water well, ideal for maintaining the lush landscape. Located just off 87, this home offers peaceful rural living with easy access to town amenities. Don't miss the opportunity to own this slice of Texas countryside!
- Type:
- Single Family
- Sq.Ft.:
- 2,576
- Status:
- Active
- Beds:
- 5
- Lot size:
- 1.05 Acres
- Year built:
- 2022
- Baths:
- 3.00
- MLS#:
- 557313
ADDITIONAL INFORMATION
Welcome to your dream home: an immaculate five-bedroom, 2.5 bathroom modern farmhouse nestled on a beautifully landscaped lot in a charming, small neighborhood. This stunning residence seamlessly blends contemporary design with functional family living, providing ample space for relaxation and entertainment. The backyard offers endless possibilities for outdoor activities, gardening, or simply enjoying the serene surroundings. Priced perfectly for both comfort and value, this home is situated within a highly-rated school district, making it an ideal choice for families looking to create lasting memories in a warm and inviting community. Discover the perfect blend of style, comfort, and opportunity in this beautiful family home!
$700,000
424 Homecrest Dr La Vernia, TX 78121
- Type:
- Single Family
- Sq.Ft.:
- 2,819
- Status:
- Active
- Beds:
- 4
- Lot size:
- 2.19 Acres
- Year built:
- 2002
- Baths:
- 5.00
- MLS#:
- 1420275
- Subdivision:
- Homestead
ADDITIONAL INFORMATION
MEDITERRANEAN STYLE ESTATE IN SEARCH OF A KING! Amazing One Story Home loaded with super high ceilings, accents, huge walk in closets, wet bar, multiple living areas, formal dining, a chefs kitchen, large custom designed iron doors. The kings custom primary bedroom sports 16 foot ceilings, a custom bath both separate custom shower, separate custom tub with custom tile in-lays, a huge custom walk-in-closet, vanities and more! Extra plus, 4 oversized bedrooms, 4 1/2 baths and two car garage plus 2 carports, circle drive and more! Overlooking the Kings Estate is a a large, high capacity balcony/deck! Enjoy, Relax, Entertain friends and family in the Kings Custom Oasis, Spa and Pool! Keep your invited guests close and dry under the beautifully crafter stone and concrete gazebo wrapped by a custom wood patio deck for even more space, tables and guests! Outside main home on the 2nd level there is a attached guest suite separate from the main home with its own direct access to the 2nd floor deck overlooking the gorgeous custom pool and gazebo! 2.81 acres of land and NO HOA! The property also includes a large Red barn with two large but separate storage areas and a attached efficiency apartment/loft complete with water/AC, Bathroom. Also on the property is a very large metal workshop with two large roll up doors easily accommodate a large tracker trailer, RV, boats, cars and more! Workshop comes with 15 Seer AC/Heat, 120/240v, hot and cold water, sink and more! The Kings Estate is uniquely and unmistakably delineated as you approach the entrance with a custom stone and iron fence sporting accents and a electric /remote gate. In LaVernia, just minutes to San Antonio, Hwys. shopping, entertaining and more! MUST WALK THE THE KING'S ESTATE TO FEEL AND SEE THE MAJESTY OF THIS GRAND OASIS! ARE YOU THAT KING THIS LAND SEEKS??? HURRY!
- Type:
- Single Family
- Sq.Ft.:
- 1,611
- Status:
- Active
- Beds:
- 3
- Lot size:
- 37.1 Acres
- Year built:
- 1983
- Baths:
- 2.00
- MLS#:
- 1809385
- Subdivision:
- LA VERNIA CROSSING
ADDITIONAL INFORMATION
Unique 3/2 All-Brick Farmhouse on 37.1 Acres on the Cibolo Creek Welcome to this versatile farm, nestled on 37.1 acres and cherished by the same family for over 100 years. This 1,600 sqft, 3-bedroom, 2-bathroom all-brick farmhouse, built in 1983, features a tin roof with 2x6 wood, a cozy living room with a wood-burning fireplace, and an open kitchen/dining area. The 2-car garage offers ample storage with cabinets and two workbenches. The property boasts a large barn/shed area with both concrete and non-concrete sections, perfect for storing farm tools, tractors, and equipment. The barn side area includes cattle pens with a chute for easy loading and unloading. Currently utilized for cattle raising, hay production, vegetable and fruit gardening, biannual pecan harvesting, and annual fishing and hunting, this farm is a true gem. Separated pastures with giant Bermuda and winter rye ensure continuous hay production and a water tank in the upper-mid portion of the property. The lower-back ravine is a haven for wildlife, featuring two hunting blinds with frequent deer and turkey gatherings. Enjoy fishing in the Cibolo Creek at the back of the property. Additional features include an enclosed water-well, an optional municipality water hook-up, and an 1800s hand-dug well that can be used for irrigation purposes. The front of the property features sandy loam soil, ideal for horses, while the back portion is Blackland prairie, perfect for prime hay production and livestock grazing. Raised garden beds with automatic drip irrigation and battery-operated timers make gardening a breeze. The lush St. Augustine grass-covered front and back yards are shaded by large pecan trees and enclosed by chain-link fence to protect pets. Both yards have covered porches for relaxation. A solar-powered gate entrance with pecan trees welcomes you to this picturesque farm. The latest updates include a pumped-out septic tank in April 2024 and a new water heater installed in August 2024. Don't miss out on this exquisite, historic property with deeds dating back to the 1800s!
$699,900
241 Timber Place La Vernia, TX 78121
- Type:
- Single Family
- Sq.Ft.:
- 2,810
- Status:
- Active
- Beds:
- 4
- Lot size:
- 1.05 Acres
- Year built:
- 2024
- Baths:
- 3.00
- MLS#:
- 1809309
- Subdivision:
- THE TIMBERS
ADDITIONAL INFORMATION
Home sweet home can be yours in this beautiful single-story home built by award winning builder Texas Homes. Home is currently under construction and estimated completion is December 2024. Upon entering the foyer, you are greeted with high ceilings and an open floor plan. The home features 4 bedrooms, 3 bathrooms, dining room, study, and a covered patio. Kitchen features Stainless steel Whirlpool appliances, solid surface countertops, and gas cooking. Please ask Texas Homes sales rep about the Flex Cash Incentive. 1.05-acre lot, La Vernia ISD
$445,000
147 SHADOW WOODS La Vernia, TX 78121
- Type:
- Single Family
- Sq.Ft.:
- 2,214
- Status:
- Active
- Beds:
- 3
- Lot size:
- 1.5 Acres
- Year built:
- 2009
- Baths:
- 2.00
- MLS#:
- 1808852
- Subdivision:
- SHADOW WOODS
ADDITIONAL INFORMATION
**OPEN HOUSE - SUNDAY, OCTOBER 20TH, 2PM TO 5 PM** It's five o' clock all the time at this property! Enjoy all the comfort of your custom beach entrance, in-ground Keith Zars pool, privacy fencing is cross fenced on this oversized lot surrounded by mature oak trees in a cozy neighborhood nestled in La Vernia Texas. This well-maintained, 3 bedroom, 2 bathroom brick home is sure to serve as the HUB where friends and family gather for all entertaining, relaxing and holiday celebrating with room to spare. Gazebo, large workshop/shed/man-cave, covered parking/carport, rainwater catch system and kitchen fridge convey with accepted offer. Kitchen is spacious and adorned with granite counter-tops and solid wood cabinets for beauty, durability and accessibility. Bedrooms and bathrooms have been designed to have ample storage and space for all of your decorating and storage needs. All interior walls have fresh coat of paint which make this home turn key in a snap. Schedule your showing today and say YES TO THIS ADDRESS!
$1,000,000
332/336 Polly Lane La Vernia, TX 78121
- Type:
- Single Family
- Sq.Ft.:
- 2,752
- Status:
- Active
- Beds:
- 4
- Lot size:
- 30 Acres
- Year built:
- 2002
- Baths:
- 3.00
- MLS#:
- 20725346
- Subdivision:
- F Elua Sur
ADDITIONAL INFORMATION
GREAT OPPORTUNITY TO OWN A 30 ACRE RANCH WITH NO DEED RESTRICTIONS. SELLER WILL CONSIDER LEAVING TRACTOR AND ALL IMPLEMENTS WITH ACCEPTABLE OFFER.IF YOU QUALIFY ASSUME 2.75% VA LOAN ON 20 ACRES & 5% ON THE OTHER 10 ACRES (NOT VA). WALK IN THRU YOUR FORMAL ENTRY TO A HUGE LIVING AREA WITH STONE FIREPLACE.OPEN FLOOR PLAN WITH GOURMET KITCHEN ,BREAKFAST BAR, UPGRADED APPLIANCES, LOTS OF CABINETS AND ADJOINING EATING AREA. THERE IS AN OFFICE AT THE FRONT OF THE HOME THAT COULD BE CONVERTED TO A SMALL BEDROOM. THE 4TH BEDROOM IS ACTUALLY A DEN WITH A WET BAR BUT EASILY CONVERTED TO A GUEST SUITE THAT HAS OUTSIDE ACCESS TO THE PATIO. HUGE PRIMARY BEDROOM WITH WALK-IN SHOWER, GARDEN TUB, DOUBLE VANITY AND DUAL CLOSETS. THE OTHER TWO BEDROOMS ARE BIG WITH LOTS OF CLOSET SPACE. 30 ACRES OF LAND FENCED AND CROSS FENCED, TANK, 6 STALL BARN, GARAGE OR WORKSHOP BIG ENOUGH FOR 4 CARS, OR MAKES A GREAT WORKSHOP.HUNTING ALLOWED. PROPERTY CURRENTLY HAS AG EXEMPTION WITH COWS.
$569,900
281 Cibolo Way La Vernia, TX 78121
- Type:
- Single Family
- Sq.Ft.:
- 2,217
- Status:
- Active
- Beds:
- 4
- Lot size:
- 1.05 Acres
- Year built:
- 2022
- Baths:
- 2.00
- MLS#:
- 1807428
- Subdivision:
- CIBOLO RIDGE
ADDITIONAL INFORMATION
Welcome to 281 Cibolo Way, a charming Southern haven nestled in La Vernia, TX 78121. From its manicured lawn to its inviting interior, this home exudes warmth and elegance at every turn. Step inside to discover a spacious living area adorned with plantation shutters, creating a light-filled retreat perfect for relaxing or entertaining. The gourmet kitchen features granite countertops and stainless steel appliances, ideal for culinary enthusiasts. Retreat to the luxurious master suite, complete with a spa-like ensuite bathroom. Outside, the expansive patio offers opportunities for outdoor enjoyment and relaxation. With its prime location and timeless appeal, 281 Cibolo Way is more than just a home - it's a sanctuary where Southern charm meets modern comfort.
- Type:
- Single Family
- Sq.Ft.:
- 1,232
- Status:
- Active
- Beds:
- 3
- Lot size:
- 2.05 Acres
- Baths:
- 2.00
- MLS#:
- 1807308
- Subdivision:
- Oak Valley
ADDITIONAL INFORMATION
Special financing options available and now offering buyer incentives! Welcome home! La Vernia School District**Enjoy great country living in La Vernia. 3 Bedroom 2 Bath- Fully fenced on 2 acres and accompanied by multiple outdoor buildings, this property is perfectly suited for raising horses, chickens, and other livestock. You'll find this property also features many mature trees, a large front porch, covered carport, a metal roof, gated entry, and a shop with electricity. This home makes a great opportunity for first time home buyers, or someone looking for more land. Don't miss out on this opportunity this property offers, definitely a must see!
- Type:
- Single Family
- Sq.Ft.:
- 3,149
- Status:
- Active
- Beds:
- 3
- Lot size:
- 1.11 Acres
- Year built:
- 2010
- Baths:
- 4.00
- MLS#:
- 1806892
- Subdivision:
- Vintage Oaks Ranch
ADDITIONAL INFORMATION
Step into country living at its finest! Immaculate 3 bedroom 2.5 bath rock home on over an acre with beautiful inground pool! Pool cabana that has it all! Outdoor kitchen, wifi with TV projector, additional half bath, and water fall with fire pit feature! Great home for entertaining! Large kitchen with island, open floor plan, and two eating areas. Home office situated just by front entrance. High ceilings, neutral colors, and lots of windows for a light and bright home. Tile floors throughout. Tons of storage. Three car garage with separate workshop. Landscaped and ready for easy move in. Home boasts wide hallways and doorways throughout with easy access for wheelchairs. Easy commute to San Antonio. Backs to ranch land with no neighbors directly behind you. Come see what quiet, peaceful, country living is all about!
- Type:
- Single Family
- Sq.Ft.:
- 3,020
- Status:
- Active
- Beds:
- 4
- Lot size:
- 1.03 Acres
- Year built:
- 2023
- Baths:
- 5.00
- MLS#:
- 1805611
- Subdivision:
- THE TIMBERS
ADDITIONAL INFORMATION
Welcome to this stunning new construction in La Vernia, TX! Located in a gated community, this beautiful stone and stucco home offers 3,020 sq ft of luxurious living space, featuring 4 spacious bedrooms and 3 full and 2 half modern bathrooms. The open layout includes two dining rooms and a large kitchen with custom cabinetry, granite countertops, and stainless steel appliances. The home boasts ceramic tile throughout and a split master suite for added privacy. Additional features include a 3-car garage with epoxy floors and garage door openers, a fully fenced yard with a vinyl fence, a sprinkler system, and professional landscaping. Enjoy the large outdoor patio with an attached exterior half bath, perfect for entertaining. A rare opportunity in this subdivision, this property also comes with a well for irrigation along with coop water for the house. Don't miss out on this incredible chance to own a piece of La Vernia luxury.
$565,000
314 OAK BEND DR La Vernia, TX 78121
- Type:
- Single Family
- Sq.Ft.:
- 2,425
- Status:
- Active
- Beds:
- 4
- Lot size:
- 4.34 Acres
- Year built:
- 1993
- Baths:
- 4.00
- MLS#:
- 1805169
- Subdivision:
- TWIN OAKS SUB
ADDITIONAL INFORMATION
Nestled on 4.34 acres of serene land in La Vernia, Texas, this charming one-story home offers 4 bedrooms and 3.5 bathrooms. Surrounded by nature, the property features a long, extended driveway that adds to its curb appeal, leading to a large carport and a detached garage. A wraparound porch invites you to relax and enjoy the peaceful surroundings. Inside, the home is filled with natural light, boasting a spacious living room with a cozy gas fireplace. The kitchen provides ample cabinet and countertop space, enhanced by stainless steel appliances. Each room is generously sized, with the primary suite showcasing a stunning ensuite with dual vanities and a beautifully tiled walk-in shower. Additionally, one of the spare bedrooms includes its own ensuite. The backyard features a large covered patio and expansive land, ideal for creating your dream oasis. This home is a rare find-come see it for yourself!
- Type:
- Single Family
- Sq.Ft.:
- 5,185
- Status:
- Active
- Beds:
- 4
- Lot size:
- 4.73 Acres
- Year built:
- 2013
- Baths:
- 3.00
- MLS#:
- 1805012
- Subdivision:
- TRIPLE R RANCH
ADDITIONAL INFORMATION
WELCOME HOME! Look no further, Listing includes 190 Scenic Hills Drive, 2.45 acres estimated at ($53,460). The estimated price of this lot is included in the asking price but is not considered or mentioned on non-MLS sites, for this acreage. Country living at its best. This stunning two-story home could be your forever home. Custom-built on entirely fenced 4.73 +/- acres, this house with shop offers plenty of room for your family and all your hobbies. The house has 4 bedrooms and 2 1/2 baths. The master bedroom on the first-floor features walk-out access to the front and back porches. The master bathroom has a walk-in closet and a Jacuzzi tub. The gourmet kitchen offers a five-burner gas cook top, range hood with outside venting, granite counter tops, a built-in double convection oven, two pantries, and ample storage. The custom cabinets also feature slide-out drawers on the lower cabinets. The living room features a wood-burning fireplace with automatic circulation fan. The study and formal dining room are off the front entrance. The home features beautiful hardwood and tile floors. Upstairs has three bedrooms with custom closets and a full bathroom with extra storage, along with a spacious 20' x 18' family room with a wet bar, a rec room, and a large 20' x 9' storage room. The home has a built-in speaker system and has been wired for an intercom system. It has been updated to GVEC fiber internet. Two 40-gallon water heaters ensure a hot shower. There is also a whole-house water filtration system. Outside has a 30'30' insulated shop, with concrete slab floors and front and back rolling doors, situated to allow the natural breeze to flow through the shop. A carport offers extra covered parking. An established garden, with a mature asparagus bed, features its own water spigot. In addition, the property has its own well for irrigation. This rural paradise offers peace and serenity away from the city, while in close proximity to shopping and other necessities. Book your showing today with your Realtor! 190 Scenic Hills Drive, Can# 09460000001700 2.45 acres
$549,900
108 JUNIPER PT La Vernia, TX 78121
- Type:
- Single Family
- Sq.Ft.:
- 2,167
- Status:
- Active
- Beds:
- 4
- Lot size:
- 0.31 Acres
- Year built:
- 2022
- Baths:
- 3.00
- MLS#:
- 1804665
- Subdivision:
- WOODBRIDGE FARMS
ADDITIONAL INFORMATION
A warm and inviting Craftsman-style home with charming farmhouse accents! This stunning home is located in the prestigious Woodbridge Farms, a premier farmhouse community. The highly functional open floor plan offers flexibility with 4 bedrooms, or 3 bedrooms plus a flex room, and 2.5 bathrooms. Covered patio with wood ceilings. Fully fenced, sod in front/back with irrigation. Smart Home ready and includes a smart home network package with CAT6 data drops connected inside a server cabinet ready to stream TV, add any smart automation devices directly to your network, pre-wired coax drops ready for satellite TV, WiFi access point. Close proximity to subdivision park with outdoor seating/gazebo and walking trails. Conveniently located and walking distance to schools, shopping and local restaurants!
- Type:
- Single Family
- Sq.Ft.:
- 2,265
- Status:
- Active
- Beds:
- 5
- Lot size:
- 1.19 Acres
- Year built:
- 2024
- Baths:
- 3.00
- MLS#:
- 1803498
- Subdivision:
- THE SETTLEMENT
ADDITIONAL INFORMATION
Are you looking for a multi-generational living opportunity? Or maybe you have a teen that needs more space? This property in #LaVerniaTX is a must see! The main home is a 4bd/2ba home that offers a spacious 1826 sq ft of living space. Open floor plan, GIANT walk-in pantry, art deco laundry room, light and bright secondary bedrooms w/walk-in closets. Primary suite is large, offer a gorgeous ceramic tile walk-in shower, double vanity and nice walk-in closet. Ceiling fans throughout, high end plumbing and lighting fixtures, upgraded stone countertops make this home a showstopper. There is a 439 sq ft guest home/casita that offers 1bd, 1ba, full kitchen, laundry area and a spacious bathroom that has a gorgeous walk-in shower. Beautiful barn-doors, top of the line appliances and so much more. The Settlement is a quaint subdivision located in La Vernia ISD. Close to shopping, schools, dining and entertainment. Get that country living feel with all the amenities you need close to home. Builder will include a 1-2-10 warranty.

 |
| This information is provided by the Central Texas Multiple Listing Service, Inc., and is deemed to be reliable but is not guaranteed. IDX information is provided exclusively for consumers’ personal, non-commercial use, that it may not be used for any purpose other than to identify prospective properties consumers may be interested in purchasing. Copyright 2024 Four Rivers Association of Realtors/Central Texas MLS. All rights reserved. |

Listings courtesy of ACTRIS MLS as distributed by MLS GRID, based on information submitted to the MLS GRID as of {{last updated}}.. All data is obtained from various sources and may not have been verified by broker or MLS GRID. Supplied Open House Information is subject to change without notice. All information should be independently reviewed and verified for accuracy. Properties may or may not be listed by the office/agent presenting the information. The Digital Millennium Copyright Act of 1998, 17 U.S.C. § 512 (the “DMCA”) provides recourse for copyright owners who believe that material appearing on the Internet infringes their rights under U.S. copyright law. If you believe in good faith that any content or material made available in connection with our website or services infringes your copyright, you (or your agent) may send us a notice requesting that the content or material be removed, or access to it blocked. Notices must be sent in writing by email to [email protected]. The DMCA requires that your notice of alleged copyright infringement include the following information: (1) description of the copyrighted work that is the subject of claimed infringement; (2) description of the alleged infringing content and information sufficient to permit us to locate the content; (3) contact information for you, including your address, telephone number and email address; (4) a statement by you that you have a good faith belief that the content in the manner complained of is not authorized by the copyright owner, or its agent, or by the operation of any law; (5) a statement by you, signed under penalty of perjury, that the information in the notification is accurate and that you have the authority to enforce the copyrights that are claimed to be infringed; and (6) a physical or electronic signature of the copyright owner or a person authorized to act on the copyright owner’s behalf. Failure to include all of the above information may result in the delay of the processing of your complaint.

The data relating to real estate for sale on this web site comes in part from the Broker Reciprocity Program of the NTREIS Multiple Listing Service. Real estate listings held by brokerage firms other than this broker are marked with the Broker Reciprocity logo and detailed information about them includes the name of the listing brokers. ©2024 North Texas Real Estate Information Systems
La Vernia Real Estate
The median home value in La Vernia, TX is $515,000. This is higher than the county median home value of $385,100. The national median home value is $338,100. The average price of homes sold in La Vernia, TX is $515,000. Approximately 48.34% of La Vernia homes are owned, compared to 33.27% rented, while 18.4% are vacant. La Vernia real estate listings include condos, townhomes, and single family homes for sale. Commercial properties are also available. If you see a property you’re interested in, contact a La Vernia real estate agent to arrange a tour today!
La Vernia, Texas has a population of 1,000. La Vernia is less family-centric than the surrounding county with 35.94% of the households containing married families with children. The county average for households married with children is 39.07%.
The median household income in La Vernia, Texas is $70,703. The median household income for the surrounding county is $84,042 compared to the national median of $69,021. The median age of people living in La Vernia is 43.3 years.
La Vernia Weather
The average high temperature in July is 94.9 degrees, with an average low temperature in January of 39.5 degrees. The average rainfall is approximately 31.6 inches per year, with 0.1 inches of snow per year.
