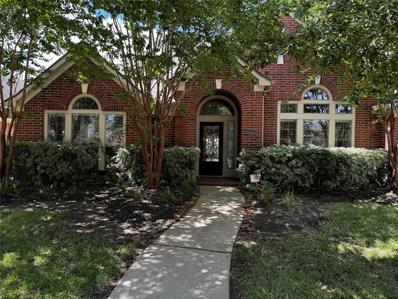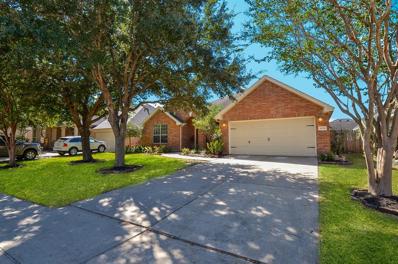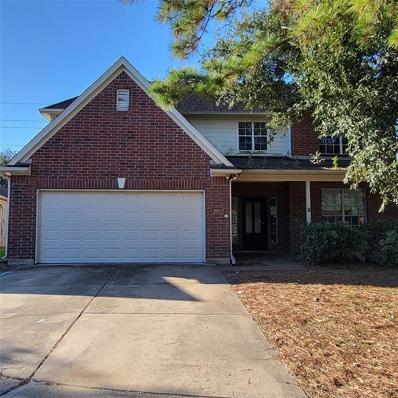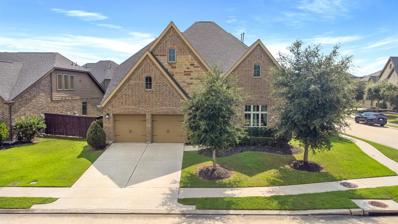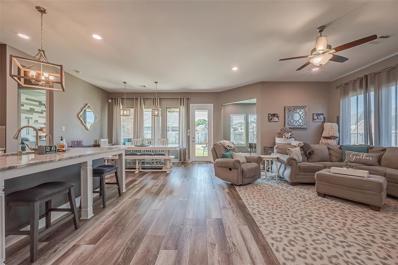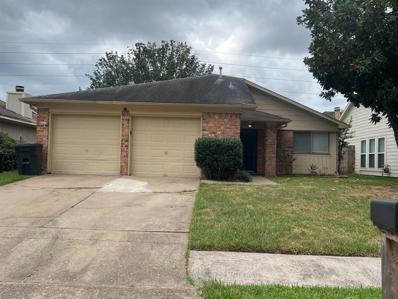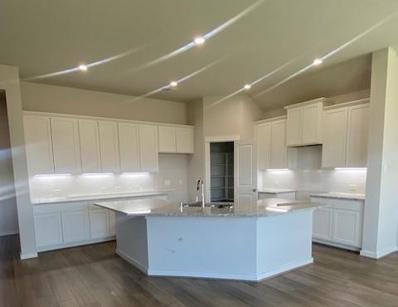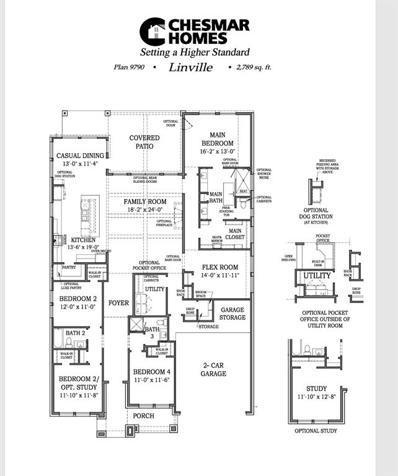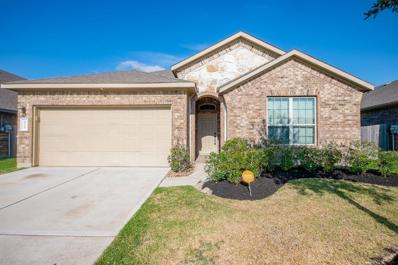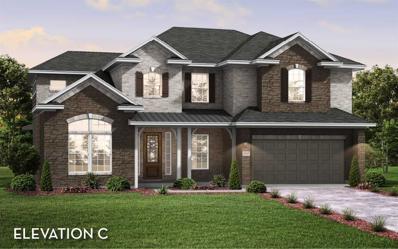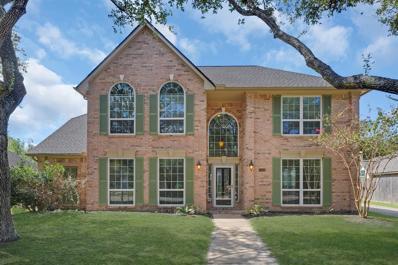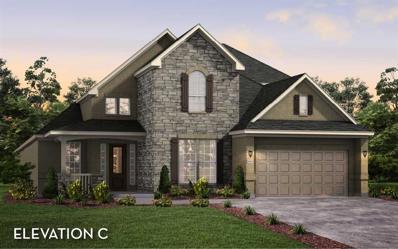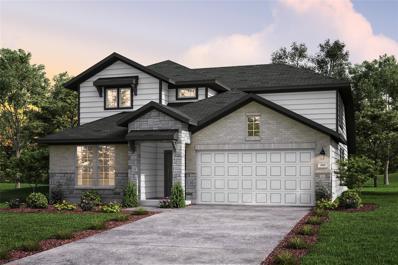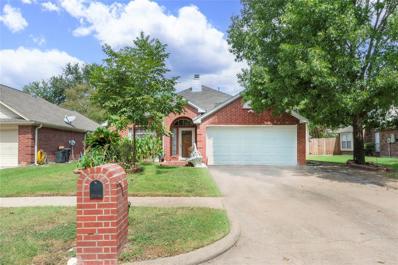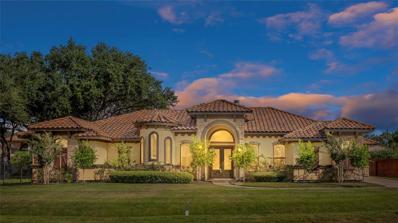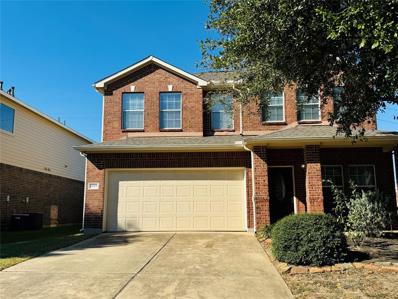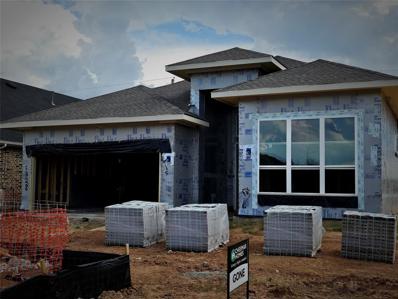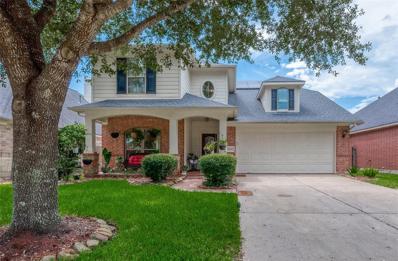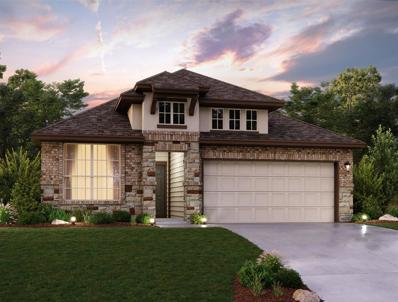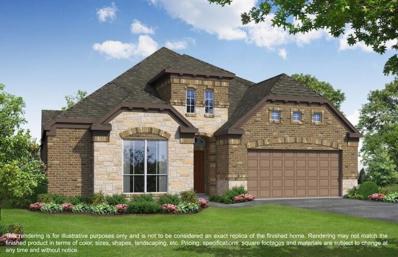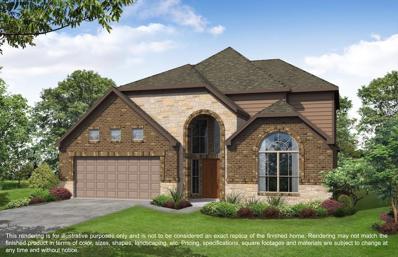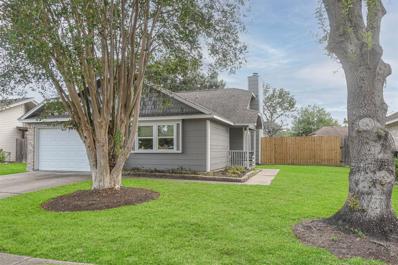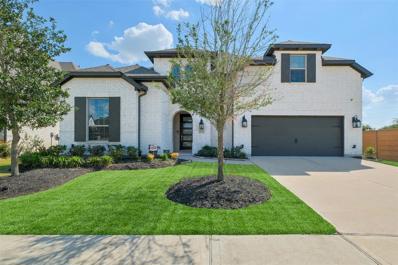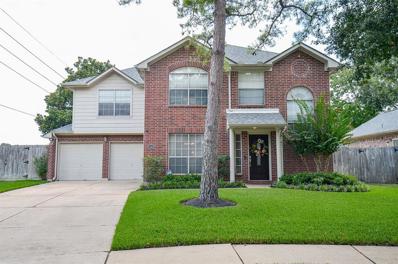Katy TX Homes for Rent
- Type:
- Single Family
- Sq.Ft.:
- 3,662
- Status:
- Active
- Beds:
- 4
- Lot size:
- 0.2 Acres
- Year built:
- 2007
- Baths:
- 3.10
- MLS#:
- 49385960
- Subdivision:
- Pine Mill Ranch
ADDITIONAL INFORMATION
Beautiful one-story 4 Bed/3.5 bath home in a desired family-friendly Pine Mills community on a quiet cul-de-sac street. New flooring, New Roof! No Carpet!!. Walking distance to Splash pad, Pool, Playgrounds and Tennis/Volleyball courts. Inside find elegant finishes including waterproof luxury laminate floor, fresh neutral paint, raised ceilings w/crown molding & fantastic natural light from large windows scattered throughout. The full-bricked house offers Kitchen with SS appliances, white cabinets, granite countertops, a large island, and plenty of counter space. All the bedrooms are down and the secondary bedroom in the front can be used as a home office. The primary bedroom is spacious, has spacious his-and-her master closets & a luxurious spa-like bath w/double sinks and separate shower. The house comes with beautiful high-ceiling formal living, dining rooms, and a flex room with a three-car tandem garage. Zoned to some of the best exemplary schools in Katy ISD. Welcome home!!
$440,000
28259 Daystrom Lane Katy, TX 77494
- Type:
- Single Family
- Sq.Ft.:
- 3,124
- Status:
- Active
- Beds:
- 5
- Lot size:
- 0.19 Acres
- Year built:
- 2007
- Baths:
- 3.00
- MLS#:
- 40074364
- Subdivision:
- Firethorne Sec 6
ADDITIONAL INFORMATION
The fabulous David Weekley home has unlimited features. This 4 bedroom 3 bath home also has a secondary master/guest suite upstairs with full bath. The large study has crown molding and allows working from home. Foyer has a lead glass front door with tile on the floor. Formal dining room is crown molding. The kitchen has large center island, extra cabinets run along the half wall, tile backsplash and floor. The living room has a nice corner fireplace and a extra sitting area overlooking the backyard. The master bedroom is separated from the rest of the bedrooms, master bath has whirlpool tub and separate shower, linen closet and a wonderful closet. The upstairs private suite/game room/ guest room features a full bathroom and a nice sitting area for quiet times. Tile is in all the wet areas. The covered patio is ideal for BBQ's or family functions. The backyard has a garden area for growing your own veg. or spices/herbs. The elementary school is walking distance. Great KISD schools.
$330,000
19807 Big Canyon Dr Katy, TX 77450
Open House:
Saturday, 11/30 2:00-4:00PM
- Type:
- Single Family
- Sq.Ft.:
- 2,444
- Status:
- Active
- Beds:
- 4
- Year built:
- 1999
- Baths:
- 2.10
- MLS#:
- 19861141
- Subdivision:
- CANYON GATE CINCO RANCH
ADDITIONAL INFORMATION
Captivating 3-bedroom, 2-bathroom home nestled in a gated community with exceptional amenities. This beautiful property offers a cozy and inviting open floor plan, perfect for family gatherings or relaxing evenings by the fireplace. The master suite is a serene retreat with ample space, a private bathroom, and a walk-in closet. Two additional bedrooms provide versatility, while a private office space adds convenience for remote work or study. Step outside to the covered patio and extend your living space into the fresh air. Our gated community offers exclusive access to amenities such as a tennis court for fitness enthusiasts and a park for strolls.
$573,000
1719 Tonkawa Trail Katy, TX 77493
- Type:
- Single Family
- Sq.Ft.:
- 3,395
- Status:
- Active
- Beds:
- 4
- Lot size:
- 0.19 Acres
- Year built:
- 2017
- Baths:
- 3.10
- MLS#:
- 51212561
- Subdivision:
- Cane Island
ADDITIONAL INFORMATION
This amazing 4 BR/3.5 BA/3 CAR Perry Home checks all the boxes, beginning with a fantastic floor plan featuring two-story ceilings, a gorgeous rotunda w/ curved staircase, amazing Kitchen & spacious guest suite & home office/Study on the main level! The gourmet kitchen features abundant white cabinetry, granite countertops, large center Island w/ pendant lighting, breakfast bar, breakfast room & adjoining formal dining room. Wood look plank tile flooring throughout the main living areas. Upstairs, enjoy a game room, media room, two additional bedrooms & a third full-bath w/ two separate sink areas. Outside, the extended covered patio & large, fenced yard provide the perfect space for outdoor games & entertaining. Don't miss out on this amazing property!
$574,900
5623 Mae Street Katy, TX 77493
- Type:
- Single Family
- Sq.Ft.:
- 3,196
- Status:
- Active
- Beds:
- 4
- Lot size:
- 0.23 Acres
- Year built:
- 2019
- Baths:
- 3.00
- MLS#:
- 97201097
- Subdivision:
- Enclave/Katy
ADDITIONAL INFORMATION
Welcome to your dream home in Katy! This stunning 4-bed, 3-bath home features a spacious layout, ideal for any lifestyle. Enjoy the beauty of Lifeproof plank floors (2021), complemented by upgraded designer paint in all shared spaces. The airy master suite dazzles with a striking shiplap feature wall and a custom fandelier. Indulge in luxury in the primary bath with vessel sinks featuring concealed waterfall faucets, an expansive shower and generous walk in closet. The kitchen features a wide-open design with upgraded light fixtures, luxury appliances and soft-close cabinets and drawers. Step outside to a large backyard w/a built-in Rain Bird sprinkler system, perfect for relaxation and play. Additional highlights include an ample game room, secondary bedroom down, WiFi-enabled garage door opener, alarm system, and more! Walking distance to Mary Jo Peckham Park and just minutes to highly acclaimed Katy ISD schools. This corner lot home is ready for youâ??schedule your showing today!
$235,000
20067 S Navaho Trail Katy, TX 77449
- Type:
- Single Family
- Sq.Ft.:
- 1,372
- Status:
- Active
- Beds:
- 3
- Lot size:
- 0.11 Acres
- Year built:
- 1981
- Baths:
- 2.00
- MLS#:
- 62388041
- Subdivision:
- Sundown Sec 02 Pt Rep
ADDITIONAL INFORMATION
Welcome to 20067 S Navaho Trl in Katy, TX! This charming single-story home features 3 bedrooms and 2 bathrooms. The kitchen boasts tile flooring, a gas range, and white appliances complemented by solid stone countertops. The primary bedroom has vinyl floors and secondary bedrooms have carpet. Enjoy the convenience of an attached 2-car garage and a lovely backyardâideal for relaxation and entertaining. Donât miss the opportunity to make this inviting home yours!
- Type:
- Single Family
- Sq.Ft.:
- 1,848
- Status:
- Active
- Beds:
- 3
- Year built:
- 2024
- Baths:
- 2.00
- MLS#:
- 69013448
- Subdivision:
- Sunterra
ADDITIONAL INFORMATION
The Wetherby, a beautifully designed open floor plan features an oversized kitchen island, perfect for entertaining friends and family, with a seamless flow into the spacious dining area and inviting family room. The private office, complete with elegant glass doors, is ideal for anyone working from home. Two generous secondary bedrooms are conveniently separated by a well-appointed bathroom. The primary suite offers plenty of room for an oversized bed and additional furniture, and the primary bathroom includes dual sinks, ample counter space, and a large walk-in closet. This home truly has everything a family needs.
- Type:
- Single Family
- Sq.Ft.:
- 2,789
- Status:
- Active
- Beds:
- 4
- Year built:
- 2024
- Baths:
- 3.00
- MLS#:
- 81980302
- Subdivision:
- Elyson
ADDITIONAL INFORMATION
LIVE IN LUXURY IN THE LINVILLE PLAN! This Sprawling Single Story offers 4 Bedrooms, 3 Bathrooms, Flex Space, Spacious Covered Outdoor Living + 2 Car Garage With Storage Area. The Island Kitchen is centrally located Combined with a Nice Casual Dining Area Making a Great Space for Entertaining! Stainless Steel GE Profile Appliances, Custom 42â?? Cabinetry w/ Glass Front Upper Display Cabinets and Upgraded Quartz/Granite Countertops. Vaulted Ceiling Family Room w/ Glass Slider Doors Overlooking the Large Covered Patio. Private Ownerâ??s Suite is Spacious w/ Attached Spa-like Bath featuring Free-standing Tub, Huge Walk-in Shower w/ Bench, Dual Vanities, and Walk-in Closet. Security System, 2â?? Blinds, Full Gutters, Zoned Sprinkler System, Fully Sodded Bermuda Yard + Landscaping Package all included!
- Type:
- Single Family
- Sq.Ft.:
- 2,446
- Status:
- Active
- Beds:
- 4
- Lot size:
- 0.18 Acres
- Year built:
- 2017
- Baths:
- 3.00
- MLS#:
- 72275034
- Subdivision:
- Ventana Lakes
ADDITIONAL INFORMATION
This 1 story, 4 Bed/3 Bath/2 Garage, features a lovely Kitchen w/Granite Countertops, 42''Cabinets. Master Suite & W/I Closet! Ceiling Fans; 16'' Tile Floors; 2''Faux Wood Blinds; Garage Door Opener; Fully Sodded Yard with Sprinkler system; Covered Patio; 16 SEER HVAC System & Programable Thermostat; New Paint, New Carpet, New Range, New Microwave, Washer and Dryer included, Tankless Water Heater, Whole house surge protector, Epoxy garage floors. Radiant Barrier Roof Decking & MORE! This is a D R HORTON Homes built, Signature Series, ''2446'' Plan, Brick/Stone Elevation in Ventana Lakes.
- Type:
- Single Family
- Sq.Ft.:
- 3,135
- Status:
- Active
- Beds:
- 5
- Lot size:
- 0.18 Acres
- Year built:
- 2024
- Baths:
- 4.10
- MLS#:
- 91766760
- Subdivision:
- Katy Lakes
ADDITIONAL INFORMATION
The gorgeous Fremont plan has soaring ceilings, five bedrooms, and four-and a half bathrooms!
$529,950
2146 Morning Park Dr Katy, TX 77494
Open House:
Monday, 12/16 2:00-5:00PM
- Type:
- Single Family
- Sq.Ft.:
- 2,957
- Status:
- Active
- Beds:
- 4
- Year built:
- 1993
- Baths:
- 3.10
- MLS#:
- 60444920
- Subdivision:
- Cinco Ranch
ADDITIONAL INFORMATION
Discover this stunning home in the master-planned community of Cinco Ranch, brimming with exceptional features! Enjoy updated floors and a gourmet kitchen. This residence boasts a large backyard, an oversize detached garage. Nestled on a picturesque tree-lined street, its large windows and stately presence. The kitchen with quartz countertops, tile backsplash, stainless steel appliances, soft-close drawers, and bottom pull-outs, all seamlessly opening to the Family Room. The Primary Suite offers luxury with a large jetted tub, frameless shower, double square sinks, and elegant glass tile details. Located in the award-winning KISD school district, this home is just a short stroll from one of ten area pools and Fielder Elementary School. Spacious backyard includes a barn/shed for extra storage behind the detached garage. Inside, you'll find a Formal Living/Dining combo, a Study, an Eat-in Kitchen open to the Family Room, and a Game Room, providing ample living space for the family.
- Type:
- Single Family
- Sq.Ft.:
- 3,254
- Status:
- Active
- Beds:
- 4
- Lot size:
- 0.21 Acres
- Year built:
- 2024
- Baths:
- 3.10
- MLS#:
- 20756425
- Subdivision:
- Katy Lakes
ADDITIONAL INFORMATION
This stunning plan includes four bedrooms, three-and-a-half bathrooms, a gameroom & a covered patio!
- Type:
- Single Family
- Sq.Ft.:
- 2,575
- Status:
- Active
- Beds:
- 4
- Lot size:
- 0.16 Acres
- Year built:
- 2024
- Baths:
- 3.00
- MLS#:
- 97410736
- Subdivision:
- Katy Lakes
ADDITIONAL INFORMATION
The well-designed Yuma plan includes four bedrooms, three bathrooms, and an upstairs gameroom!
- Type:
- Single Family
- Sq.Ft.:
- 1,514
- Status:
- Active
- Beds:
- 3
- Lot size:
- 0.16 Acres
- Year built:
- 1996
- Baths:
- 2.00
- MLS#:
- 40514378
- Subdivision:
- Settlers Village Sec 01 R/P
ADDITIONAL INFORMATION
Welcome to this charming 3-bedroom, 2-bath home located in the highly sought-after Settlers Village subdivision, conveniently near Highway 99 for easy commuting. This well-maintained home features an A/C unit replaced in 2023, ensuring year-round comfort. The spacious kitchen comes equipped with a refrigerator that stays with the home, and the washer and dryer are includedâ??making moving in even easier! With a bright, open living space and a private backyard, this home is perfect for both relaxing and entertaining. Donâ??t miss the opportunity to make this lovely home yours!
$750,000
6010 A Street Katy, TX 77493
- Type:
- Single Family
- Sq.Ft.:
- 3,000
- Status:
- Active
- Beds:
- 3
- Lot size:
- 0.28 Acres
- Year built:
- 2014
- Baths:
- 2.10
- MLS#:
- 24943603
- Subdivision:
- Robertson Sub
ADDITIONAL INFORMATION
Welcome to this beautifully designed three-bedroom, two-and-a-half-bath home in Old Town Katy! Enter through a formal entry into a spacious dining room with a bay window. A stylish wet bar connects the dining area to the kitchen, featuring a breakfast bar, dual sinks, a pot filler, and a large walk-in pantry. Enjoy the open layout that flows into the inviting family room, complete with built-in shelving, and a floor-to-ceiling stone-clad double-sided fireplace shared with the cozy den that has a built-in desk. Retreat to the primary suite with a sitting area featuring a bay window, and a double-sided fireplace. The ensuite bath includes dual sinks, a whirlpool tub, a walk-in shower, and a generous closet. On the opposite side, two secondary bedrooms share a Jack and Jill bathroom. A spacious laundry room and a half bath complete this layout. Outside, discover the Texas-sized covered patio for outdoor entertainment. Make this exquisite home yours! Call us today to schedule a showing!
- Type:
- Single Family
- Sq.Ft.:
- 2,172
- Status:
- Active
- Beds:
- 4
- Lot size:
- 0.14 Acres
- Year built:
- 2006
- Baths:
- 2.10
- MLS#:
- 70272075
- Subdivision:
- Lakes/Grand Harbor Sec 02
ADDITIONAL INFORMATION
Welcome to Lakes at Grand Harbor of Katy, conveniently zoned to Katy ISD schools and ready for immediate occupancy. As you step through the door, the formal dining room greets you, leading seamlessly into the fully equipped kitchen boasting all necessary appliances. The spacious master suite offers both a shower and bathtub, complemented by a walk-in closet, while three secondary bedrooms on the second level provide ample space for family members or guests, along with a versatile game/family room. Inside, there's plenty of room for your family to thrive,while outside,the expansive lawn offers ample space for play and gatherings amidst the mature landscaping,supported by a full sprinkler system. Recent upgrades include a new roof in 2020, a new water heater in 2022,and new AC installed in 2022. Three mins from I-10 and Grand Pkwy,close to Katy Mills Mall,Costco,grocery shopping and multiple restaurants. All furniture is available for sale. Please inquire for pricing.
$485,640
3296 Voda Bend Drive Katy, TX 77493
- Type:
- Single Family
- Sq.Ft.:
- 2,649
- Status:
- Active
- Beds:
- 4
- Year built:
- 2024
- Baths:
- 3.00
- MLS#:
- 94660274
- Subdivision:
- Sunterra
ADDITIONAL INFORMATION
The Lorne Plan by Chesmar- This fantastic home can be found in the Resort Style master planned community of Sunterra in Katy, Tx. This home is within walking distance to the future Katy ISD elementary school and the Crystal Lagoon, both currently under construction. The Lorne Plan is a beautiful Two-Story 4 Bedrooms (2 Up & 2 Down), 3 Baths, Dining, Game Room, Covered Outdoor Living Space + 2.5 Car Garage. Open Great Space consists of Oversized Gourmet Island Kitchen, Well-lit Breakfast or Casual Dining overlooking Covered Patio. Impressive Two-story Extended Entry featuring Central Stairway. Serene, Oversized Ownerâs Retreat offers an Attached Bath w/ Dual Vanities, Soaking Tub, Separate Shower w/ Bench, Dressing Area, & Spacious Walk-in Closet that leads to the Utility room. Stainless Steel Appliances, 2" Blinds, Security System, Sprinkler System, Full Gutters, Fully Sodded Yard.
$430,665
3328 Voda Bend Drive Katy, TX 77493
- Type:
- Single Family
- Sq.Ft.:
- 2,587
- Status:
- Active
- Beds:
- 4
- Year built:
- 2024
- Baths:
- 3.00
- MLS#:
- 753165
- Subdivision:
- Sunterra
ADDITIONAL INFORMATION
HATS OFF TO THE HILLCREST PLAN! This home is zoned to Katy ISD & walking distance to the new elementary school & lagoon coming soon! Our Most Popular Single Story offers a Grand Feel, Ideal for Entertaining! 4 Bedrooms, 3 Bathrooms, Study w/ Storage, Covered Outdoor Living Space + 2 Car Garage! 14 ft. Entry leads to Wide Open Great Space with an Oversized Quartz Island Kitchen, Spacious Family Room, and Adjacent Casual Dining! Owner's Retreat sits privately at back of Home with Attached Bath offering Dual Sinks, Sit-down Vanity, Soaking Tub, Walk-in Shower and Large Closet! Stainless Steel Appliances, 2" Blinds, Upgraded Wood Tile Flooring, Security System, Sprinkler System, Full Gutters, Fully Sodded Yard + Landscaping Pkg all included!
- Type:
- Single Family
- Sq.Ft.:
- 2,246
- Status:
- Active
- Beds:
- 3
- Lot size:
- 0.15 Acres
- Year built:
- 2013
- Baths:
- 2.10
- MLS#:
- 61417152
- Subdivision:
- Firethorne Sec 4
ADDITIONAL INFORMATION
Great 2 story family home entry foyer opens to a dining and large family room with an incredible view kitchen has granite counters, island bar, stainless steel appliances, SPECTACULAR BACKYARD include gas grill kitchen/extended wrap around covered patio/gas log stone fireplace/surround sound, in- ground pool/spa with heater. SAVE ENERGY include 39 solar panels. Solar powered outdoor string lights around backyard fence, custom sunshade on back patio, mini-fridge and tv in backyard patio and no back neighbors!!
- Type:
- Single Family
- Sq.Ft.:
- 1,861
- Status:
- Active
- Beds:
- 4
- Year built:
- 2024
- Baths:
- 3.00
- MLS#:
- 58562783
- Subdivision:
- Sunterra
ADDITIONAL INFORMATION
Welcome home to 2996 Golden Dust Dr in Katy. The Hamilton features 4 bedrooms, 3 baths, 2 car garage and over 1,861 square feet of living space. The open concept living space features a spacious kitchen, featuring beautifully designed kitchen with Quartz counter tops, GE appliances, and located next to the dining area for easy entertaining. The primary bath has a separate tub and shower and a sizeable walk-in closet. All the secondary bedrooms feature walk in closets and the fourth bedroom features a private bath perfect for an in-law suite or guest room. Top it off with a beautiful and spacious covered patio! You don't want to miss this gorgeous home has to offer!
- Type:
- Single Family
- Sq.Ft.:
- 2,804
- Status:
- Active
- Beds:
- 4
- Year built:
- 2024
- Baths:
- 4.00
- MLS#:
- 24784189
- Subdivision:
- Morton Creek Ranch
ADDITIONAL INFORMATION
LONG LAKE NEW CONSTRUCTION - Welcome home to 23415 Persimmon Creek Lane located in the community of Morton Creek Ranch and zoned to Katy ISD. This floor plan features 4 bedrooms, 4 full baths, and an attached 2-car garage. Additional features include game room and full bath upstairs, covered patio, metal balusters on staircase, ceiling fans in all bedrooms, family room, and loft, under cabinet lighting in the kitchen, black exterior coach lights, full sprinkler system, 2" faux wood blinds, high efficiency tankless water heater, full gutters and full sod. You don't want to miss all this gorgeous home has to offer! Call to schedule your showing today!
- Type:
- Single Family
- Sq.Ft.:
- 3,575
- Status:
- Active
- Beds:
- 4
- Year built:
- 2024
- Baths:
- 3.10
- MLS#:
- 43690346
- Subdivision:
- Morton Creek Ranch South
ADDITIONAL INFORMATION
LONG LAKE NEW CONSTRUCTION - Welcome home to 23410 Persimmon Creek Lane, located in the community of Morton Creek Ranch and zoned to Katy ISD. This floor plan features 4 bedrooms, 3 full baths 1 half bath, land an attached 2-car garage. Additional features include a large game room, media room, upstairs wet bar, study with french doors, under cabinet lighting and pendant lights over kitchen island, wood framed mirrors in primary and powder bathrooms, 2" faux wood blinds, ceiling fans in all bedrooms, game room, family room and study, black exterior coach lights, full sod, full gutters, and full sprinkler system. You don't want to miss all this gorgeous home has to offer! Call to schedule your showing today!
- Type:
- Single Family
- Sq.Ft.:
- 1,314
- Status:
- Active
- Beds:
- 2
- Lot size:
- 0.15 Acres
- Year built:
- 1983
- Baths:
- 2.00
- MLS#:
- 81438213
- Subdivision:
- Settlers Village Sec 02
ADDITIONAL INFORMATION
Very well kept home, ready for move in. Home features a beautiful, updated kitchen with a 5-burner stove, under cabinet lighting, stainless steel refrigerator, breakfast bar. High efficiency washer and dryer are included. Updated tiled flooring, energy efficient double paned windows, Pex A plumbing, new fence in back yard and 6-year-old roof
$875,000
7131 Button Bush Way Katy, TX 77493
- Type:
- Single Family
- Sq.Ft.:
- 4,306
- Status:
- Active
- Beds:
- 5
- Lot size:
- 0.19 Acres
- Year built:
- 2021
- Baths:
- 5.10
- MLS#:
- 85069443
- Subdivision:
- Cane Island
ADDITIONAL INFORMATION
Stunning home located in the award-winning community of Cane Island. This two story by Highland Homes boasts an expansive design complete with 5 bedrooms (2 downstairs), 4.5 baths, soaring ceilings, a private home office, media room & gameroom. The gourmet kitchen features Benedettini cabinetry, a large center island with designer lighting above, stainless steel Electrolux appliances, beautiful finishes & an adjoining light-filled breakfast room. Luxurious primary suite. Other features include extensive 7" wood blank flooring, whole-home entertainment package, motorized shades, fully equipped media room, built-in bar with beverage fridge, water softener, Rachiio sprinkler system, an extended covered patio, 3 car garage & more! Cane Island offers numerous resort-style amenities & is conveniently located with easy access to I 10. Zoned to highly acclaimed Katy ISD schools.
- Type:
- Single Family
- Sq.Ft.:
- 2,210
- Status:
- Active
- Beds:
- 3
- Lot size:
- 0.18 Acres
- Year built:
- 1993
- Baths:
- 2.10
- MLS#:
- 24896222
- Subdivision:
- Heritage Square Sec 01
ADDITIONAL INFORMATION
This charming home is move-in ready. It has been meticulously cared for; pride of ownership is obvious. Some of the recent upgrades include, Roof-2023, 17 Seer HVAC-2020, Water Heater-2022, Fresh Paint in & out, Laminate Flooring in dining & entry. The Fabolous Primary Bath is totally remodeled. It will be your very own Spa Retreat. It just keeps getting better as you step outside onto the large private covered patio, featuring a Jacuzzi, ceiling fan and TV. You will enjoy the lovely water garden and the soothing sound of water flowing over the rocks. The beautiful lighted landscaping just adds to the feeling you are on vacation. On one side is an area for your fur-babies. On the other side of the home is a graveled area for your boat or RV w/a double gate. This home is truly exceptional. Located in a highly sought after neighborhood with low taxes and top-rated schools. This home will not be on the market long. Make an appt. soon to visit your new home.
| Copyright © 2024, Houston Realtors Information Service, Inc. All information provided is deemed reliable but is not guaranteed and should be independently verified. IDX information is provided exclusively for consumers' personal, non-commercial use, that it may not be used for any purpose other than to identify prospective properties consumers may be interested in purchasing. |
Katy Real Estate
The median home value in Katy, TX is $435,500. This is higher than the county median home value of $268,200. The national median home value is $338,100. The average price of homes sold in Katy, TX is $435,500. Approximately 73.87% of Katy homes are owned, compared to 15.98% rented, while 10.14% are vacant. Katy real estate listings include condos, townhomes, and single family homes for sale. Commercial properties are also available. If you see a property you’re interested in, contact a Katy real estate agent to arrange a tour today!
Katy, Texas has a population of 21,926. Katy is more family-centric than the surrounding county with 40.39% of the households containing married families with children. The county average for households married with children is 34.48%.
The median household income in Katy, Texas is $115,250. The median household income for the surrounding county is $65,788 compared to the national median of $69,021. The median age of people living in Katy is 39.7 years.
Katy Weather
The average high temperature in July is 93.9 degrees, with an average low temperature in January of 42.5 degrees. The average rainfall is approximately 48 inches per year, with 0 inches of snow per year.
