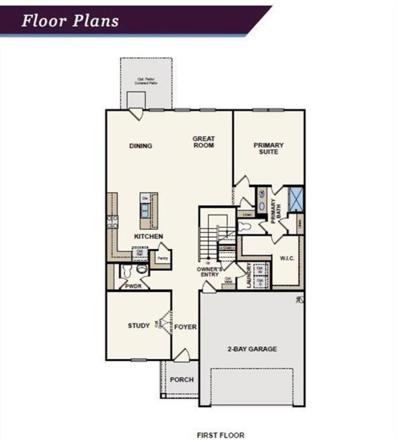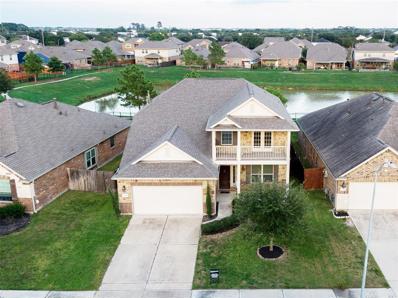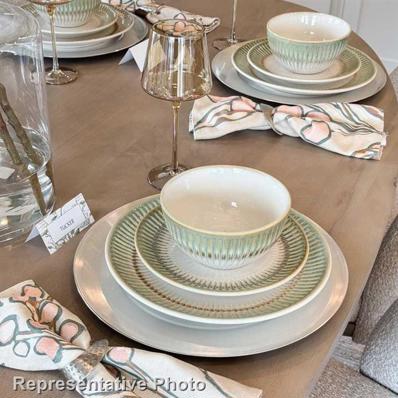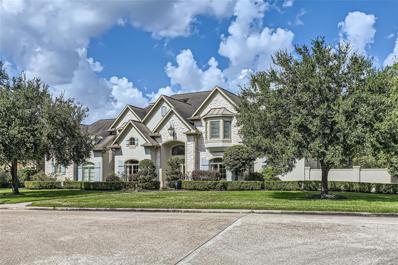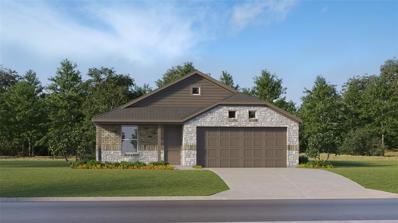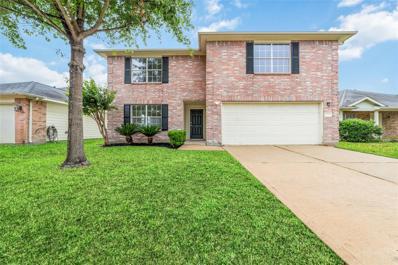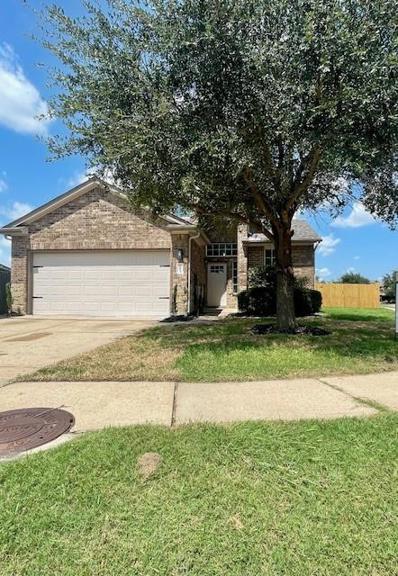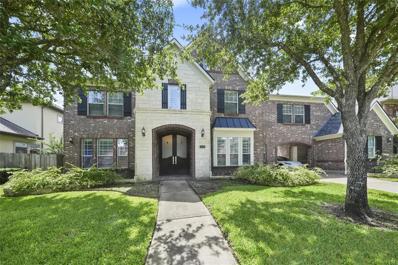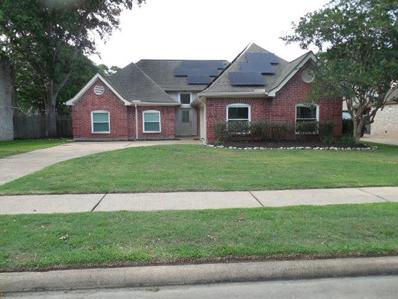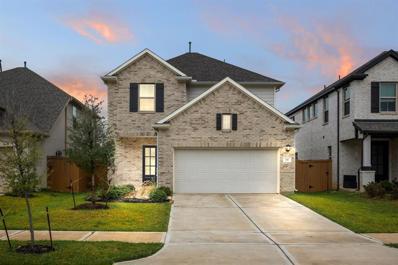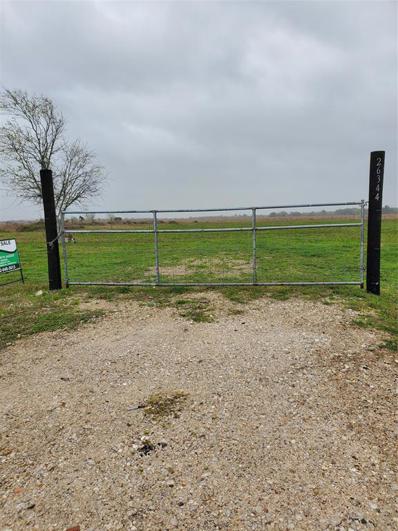Katy TX Homes for Rent
- Type:
- Single Family
- Sq.Ft.:
- 2,448
- Status:
- Active
- Beds:
- 4
- Year built:
- 2024
- Baths:
- 3.10
- MLS#:
- 79267505
- Subdivision:
- Elyson
ADDITIONAL INFORMATION
Discover luxury in this gorgeous 2-story, 2,448sq. ft. 'barely lived in' Perry Homes gem in Katy's premier Elyson master planned community! Just completed in June 2024, this stunning home with numerous upgrades is located on a corner lot and features 4 bed, 3.5 bath and a dedicated home office space. The open concept kitchen and living space is flooded with an abundance of natural light. The large covered patio is great for entertaining or relaxing outside. For indoor entertainment, the second floor features an enclosed media room. Elyson Community offers swimming pool, splash pads, tennis court, basketball court, soccer field, dog park, walking trail, outdoor fitness/entertainment and much more! Zoned to Katy ISD!!!
- Type:
- Single Family
- Sq.Ft.:
- 2,641
- Status:
- Active
- Beds:
- 4
- Lot size:
- 0.15 Acres
- Year built:
- 2022
- Baths:
- 2.10
- MLS#:
- 40047193
- Subdivision:
- Aurora Sec 2
ADDITIONAL INFORMATION
This property is a solar-powered home that features a mud bench, an accent wall in the family room, Granite countertops in the Kitchen and baths, Herringbone Backsplash, 42" Light GrayKitchen Cabinets, Stainless Steel Appliances that include Whirlpool 5 burner gas range, Amana refrigerator, washer and dryer, a microwave oven that is vented outside and dishwasher, 6x24 Wood Tile throughout to include study, 2" Blinds, Elongated toilets, tankless water heater, Mahogany front door, Garage Door Opener, Freezer plug at the garage, Covered Patio with Ceiling Fan and Gas Stub Out, full sod front and back, Sprinkler System, Front gutters, Covered Patio, and a study.
- Type:
- Single Family
- Sq.Ft.:
- 2,830
- Status:
- Active
- Beds:
- 4
- Lot size:
- 0.15 Acres
- Year built:
- 2015
- Baths:
- 3.10
- MLS#:
- 57956863
- Subdivision:
- Waterstone Sec 13
ADDITIONAL INFORMATION
Discover your dream home in Katy's Waterstone Subdivision! This stunning two-story lakeview sweet home offers everything youâve been searching for, including a prime location that has NEVER FLOODED. Situated on a premium waterfront lot with breathtaking fountain views from your backyard, this home boasts an open-concept living space. The first floor features a formal dining room, cozy living room with a gas log fireplace, and a kitchen equipped with stainless steel appliances, granite countertops, and a large pantry. Upstairs, enjoy a spacious game room, and a covered balcony perfect for relaxation. The home has been freshly painted, with new carpet throughout. No neighbors behind and direct access to a scenic walking trail by the water. Conveniently located just minutes from the Grand Parkway/99 Freeway, this home is zoned to top-rated Katy ISD schools and is close to Costco, H-Mart, groceries, and a variety of restaurants. This incredible home wonât last long!
- Type:
- Single Family
- Sq.Ft.:
- 2,388
- Status:
- Active
- Beds:
- 4
- Year built:
- 2024
- Baths:
- 3.10
- MLS#:
- 45985999
- Subdivision:
- Sunterra
ADDITIONAL INFORMATION
MLS# 45985999 - Built by Highland Homes - January completion! ~ The Everleigh features a lovely front porch, two-story entry, plus two bedrooms upstairs & downstairs! Downstairs is an open family room with double-stacked windows climbing the tall ceilings, large kitchen island with peninsula, window seat, extra cabinet space. The Primary room features a beautiful bay window extension with views of the extended patio in the backyard!
- Type:
- Single Family
- Sq.Ft.:
- 7,040
- Status:
- Active
- Beds:
- 5
- Lot size:
- 0.58 Acres
- Year built:
- 2006
- Baths:
- 6.10
- MLS#:
- 3556262
- Subdivision:
- Cinco Ranch West Sec 22
ADDITIONAL INFORMATION
Discover this stunning Frankel custom home by award-winning Herbert Wells in a gated community of Cinco Ranch. This 5-bedroom, 6.5-bathroom residence exudes luxury and comfort. The primary suite offers two walk-in closet and an opulent ensuite bathroom, while spacious secondary bedrooms are generously sized and comes with ceiling fans. Enjoy outdoor entertaining on the covered patio in the expansive backyard. Zoned to top-rated Katy ISD schools, this home features wide-plank wood floors, three fireplaces, and elegant Weber stair rails. Additional highlights include two covered patios, a study, a home office, a swimming pool, and a 3-car garage. A large game room on the first floor provides additional entertainment space. This remarkable property includes a whole-home generator, an outdoor mosquito system, and a 3-car garage. No back and a side neighbor. Minutes from Westpark Tollway, Grand Parkway and I-10 freeway. This estate is the epitome of luxury living in Cinco Ranch.
Open House:
Wednesday, 11/13 12:00-5:00PM
- Type:
- Single Family
- Sq.Ft.:
- 1,522
- Status:
- Active
- Beds:
- 3
- Year built:
- 2024
- Baths:
- 2.00
- MLS#:
- 20045337
- Subdivision:
- Anniston
ADDITIONAL INFORMATION
NEW! Lennar Watermill Collection "Newlin" Plan with Brick Elevation "M3" at Anniston in Katy! Newly released community and homes! The Newlin, Elevation "M3"! This single-level home showcases a spacious open floorplan shared between the kitchen, dining area and family room for easy entertaining. An ownerâ??s suite enjoys a private location in a rear corner of the home, complemented by an en-suite bathroom and walk-in closet. There are two secondary bedrooms at the front of the home, which are comfortable spaces for household members and overnight guests. **Estimated Move-In Date, NOVEMBER 2024**
- Type:
- Single Family
- Sq.Ft.:
- 2,535
- Status:
- Active
- Beds:
- 4
- Lot size:
- 0.11 Acres
- Year built:
- 2005
- Baths:
- 2.10
- MLS#:
- 29851123
- Subdivision:
- Bear Crk Mdws Sec 04
ADDITIONAL INFORMATION
Welcome to this charming property which offers comfort, convenience, and modern living. Situated in a desirable neighborhood, this home provides easy access to major highways, shopping centers, dining options, and entertainment venues. This house offers ample space for families and guests which has 4 bedrooms and 2.5 bathrooms, and a game room upstairs. Updated kitchen, and flooring throughout. Don't miss out on the opportunity to make 19510 Buckland Park your new home sweet home! Contact us today to schedule a viewing
- Type:
- Single Family
- Sq.Ft.:
- 2,878
- Status:
- Active
- Beds:
- 4
- Lot size:
- 0.18 Acres
- Year built:
- 2021
- Baths:
- 3.00
- MLS#:
- 43725587
- Subdivision:
- Katy Manor South Sec 2
ADDITIONAL INFORMATION
Beautiful waterfront house in the new Katy Manor Community. Located minutes away from La Centerra Cinco Ranch, Katy Mills, and lot of huge upscale outdoor hub for shopping, dining and entertaining. The house is only few years old with a lot of upgrades (wood floor, epoxy garage, water softener system. Great layout having primary bed and 2 secondary beds, utility room same second floor is so convenient for family with children. One bedroom down ready for guest or in-law short stay. Open floor plan with kitchen, dining and living room in one space. All low-E windows come with window treatments. Large closets throughout. Backyard faces to the East avoiding the heat of Texas, offers spectacular view of the lake. This house is zoned to A+ Katy ISD. Schedule your appointment today to see this beautiful house in person.
- Type:
- Single Family
- Sq.Ft.:
- 1,866
- Status:
- Active
- Beds:
- 3
- Year built:
- 2024
- Baths:
- 2.10
- MLS#:
- 70825163
- Subdivision:
- Sunterra
ADDITIONAL INFORMATION
This stunning 3-bedroom, 2.5 bath home 2 story home boasts an elegant kitchen featuring luxury granite countertops, designer backsplash. The 42-inch cabinets in the kitchen, complemented by stainless steel appliances adds a touch of sophistication. The master bathroom features a luxurious separate tub and shower, double sinks, accompanied by a spacious walk-in closet. Enjoy the covered back patio for relaxation or entertaining guest. This is an energy star home, which means it is designed to be energy efficient. The community is enriched with a sparkling pool, fitness and yoga center, plus walking trails, clubhouse, and a serene lazy river â?? offering a delightful blend of comfort and recreational fun. Visit our model at 27122 Talora Lake Drive Katy, Texas 77493.
- Type:
- Single Family
- Sq.Ft.:
- 1,988
- Status:
- Active
- Beds:
- 3
- Year built:
- 2024
- Baths:
- 2.10
- MLS#:
- 32805329
- Subdivision:
- Sunterra
ADDITIONAL INFORMATION
Step into the elegance of this stunning 3 bedrooms, 2.5-bathroom home, where luxury meets functionality, The sophisticated open style kitchen boasts 42-inch cabinets, luxurious granite countertops, and a captivating decorative backsplash. The Master bedroom is downstairs offering convenience and tranquility. The master bathroom features a luxurious separate tub and shower, double sinks, accompanied by a spacious walk-in closet. Ascend the staircase to discover 2 full bedrooms each exuding comfort & style. The expansive game room is the perfect space for leisure activities. The allure extends outdoors to a larger covered rear patio, a tranquil spot for gatherings. This is an energy star home, which means it is designed to be energy efficient. The neighborhood itself is a paradise: a sparkling pool, fitness and yoga center, to walking trails, & clubhouse, and a serene lazy river â?? offering a delightful escape just steps away from your doorstep.
- Type:
- Single Family
- Sq.Ft.:
- 2,130
- Status:
- Active
- Beds:
- 4
- Lot size:
- 0.15 Acres
- Year built:
- 2009
- Baths:
- 2.10
- MLS#:
- 5778045
- Subdivision:
- Plantation Lakes Sec 09
ADDITIONAL INFORMATION
Just finished the final touches and the details speak for themselves. This home is light, bright and ready for new owners. New waterproof and scratch proof, wood plank laminate flooring through-out the first floor including the primary. Spacious living room with lots of light. The fireplace has been designed with 15x30 tile from floor to ceiling. All interior doors replaced. Brand new white kitchen cabinets, new appliances, new white quartz countertop with mosaic backsplash. The primary bath has been redesigned will a new soaking tub, ship-lap accent wall, extended shower with a glass enclosure and a brand new double sink vanity. 2nd floor has a huge game room and 3 additional bedrooms with a full bathroom that has also been redesigned and features brand new tile, a new vanity with double sinks. New roof installed May 2024. Brand new craftsman style front door. This home sits in a cul-de-sac and has a large backyard.
$305,000
19706 Windmoor Court Katy, TX 77449
- Type:
- Single Family
- Sq.Ft.:
- 2,400
- Status:
- Active
- Beds:
- 4
- Lot size:
- 0.18 Acres
- Year built:
- 1998
- Baths:
- 2.10
- MLS#:
- 12578843
- Subdivision:
- Westfield Sec 06
ADDITIONAL INFORMATION
Nestled in a tranquil cul-de-sac in the heart of Katy, this charming home offers a perfect blend of comfort and convenience. With four spacious bedrooms and two and a half bathrooms, the property provides ample room for both relaxation and entertainment. Enjoy easy access to local amenities, schools, and parks, making this home a delightful choice for families.
- Type:
- Single Family
- Sq.Ft.:
- 3,982
- Status:
- Active
- Beds:
- 5
- Lot size:
- 0.24 Acres
- Year built:
- 2008
- Baths:
- 3.10
- MLS#:
- 5733526
- Subdivision:
- Kelliwood Park
ADDITIONAL INFORMATION
- Type:
- Single Family
- Sq.Ft.:
- 2,707
- Status:
- Active
- Beds:
- 5
- Year built:
- 2024
- Baths:
- 4.10
- MLS#:
- 10326781
- Subdivision:
- Sunterra - Pulte
ADDITIONAL INFORMATION
Ready for October move-in! The Amherst floor plan by Pulte Homes in Sunterra offers a spacious 5 bedrooms, 4.5 bathrooms, a dedicated office, and two-story ceilings that display the open floor plan lifestyle. This versatile layout accommodates family gatherings and plenty of storage options as it features two pantries in the kitchen. The heart of the home is the expansive gathering room where you can relax, entertain, and create lasting memories with family and friends. The secondary bedrooms and closets will leave you with a jaw-dropping expression. Features of this home include bay windows at the ownerâ??s suite, tray ceilings at the ownerâ??s suite, a transitional tile fireplace, a mud bench, stainless steel appliances, and much more. Schedule a tour with us to experience the elegant Amherst floor plan. The Sunterra Community features a 3.5-acre Crystal Blue Lagoon with white sand beaches, a swim-up beach bar, a swimming pool, and a splash pad â?? resort-style living at its finest!
- Type:
- Single Family
- Sq.Ft.:
- 1,860
- Status:
- Active
- Beds:
- 4
- Lot size:
- 0.18 Acres
- Year built:
- 1985
- Baths:
- 2.00
- MLS#:
- 31631837
- Subdivision:
- Cornerstone Place Sec 01
ADDITIONAL INFORMATION
House conveniently located in a very sought-after and convenient neighborhood. Subdivision Pool and playground. Located near Grand Parkway and Highland Knolls. Proximity to shopping, dining, and Katy Mills Mall. This property is a brick constructed home with Newly updated Windows and Solar Panels. Very Low utilities!! New flooring throughout except bedrooms. Home has been freshly painted inside. Large Master Bedroom and Bath. Large Den area for entertaining. Nice single-story home.
$319,000
5910 Sugar Field Lane Katy, TX 77449
- Type:
- Single Family
- Sq.Ft.:
- 1,913
- Status:
- Active
- Beds:
- 4
- Lot size:
- 0.16 Acres
- Year built:
- 2007
- Baths:
- 2.00
- MLS#:
- 59404996
- Subdivision:
- Plantation Lakes Sec 10
ADDITIONAL INFORMATION
Welcome to this centrally located charming updated home in Katy, TX. This warm recent renovated home, features 4 bedrooms, 2 bath, and a formal dinning. It also has recently installed windows with excellent natural lighting. Open kitchen - modern feel across the floor plan with neutral color scheme. Experience comfort and style in every corner of this beautiful home.
- Type:
- Single Family
- Sq.Ft.:
- 2,624
- Status:
- Active
- Beds:
- 4
- Year built:
- 2024
- Baths:
- 3.00
- MLS#:
- 69367717
- Subdivision:
- Elyson
ADDITIONAL INFORMATION
BRAND NEW FLOOR PLAN BY BROOKFIELD RESIDENTIAL. KATY ISD. This stunning 4-bedroom, 3-bathroom home offers a modern design with an open floor plan, allowing for plenty of natural light. Features include a dedicated study, a spacious upstairs game room perfect for entertaining, and a relaxing covered porch. The 2-car garage provides ample parking and storage. Elyson's brand new amenity center, Lakeside Landing, is less than 5 minutes away and features 2 pools, a splash pad, fitness center, a community center, and a great lawn. Existing community amenities include a pool, fitness center, game room, event lawn, tennis courts, pickleball courts, parks and trails, and so much more. Stop by the Brookfield Residential model in Elyson to speak to a New Home Counselor and learn more! *Photos are representative of the floor plan. Finishes and colors may differ in actual home.
- Type:
- Single Family
- Sq.Ft.:
- 3,320
- Status:
- Active
- Beds:
- 4
- Year built:
- 2014
- Baths:
- 3.10
- MLS#:
- 65228359
- Subdivision:
- King Lakes
ADDITIONAL INFORMATION
Located near top-rated schools, shopping, and dining, this home provides both luxury and convenience. Experience all the comforts of 26066 Haggard Nest Drive, Tandem 3 car garageâschedule your tour today! Will need all fresh Paint, and carpet. Price takes that into account
$625,000
20606 Hoveden Court Katy, TX 77450
- Type:
- Single Family
- Sq.Ft.:
- 3,803
- Status:
- Active
- Beds:
- 4
- Lot size:
- 0.26 Acres
- Year built:
- 1983
- Baths:
- 3.10
- MLS#:
- 44638415
- Subdivision:
- Nottingham Country
ADDITIONAL INFORMATION
Welcome to 20606 Hoveden Court in the desirable Nottingham community of Katy. This stunning 4-bedroom, 3.5-bath home is nestled on a cul-de-sac lot with a bonus air-conditioned room above the garage. The backyard is an oasis, featuring a stunning, newly resurfaced pool and covered patio ideal for relaxation and entertaining. Inside, enjoy an open, bright living space with views of the backyard. The large den boasts character with its paneling, wainscoting, built-in bar, and lighted bookshelves, centered around a beautiful fireplace. The newly updated gourmet kitchen is a chefâ??s dream with top-tier appliances, granite countertops, and spacious island bar. The master suite includes a walk-in closet, luxurious bath with separate shower and soaking tub. A home study with custom built-ins complements the space. Upstairs, 3 additional bedrooms are perfect sized and provide ample privacy. With exemplary Katy ISD schools nearby, this home offers not just luxury but also educational excellence.
$439,800
693 Cape Capri Drive Katy, TX 77493
- Type:
- Single Family
- Sq.Ft.:
- 2,520
- Status:
- Active
- Beds:
- 4
- Lot size:
- 0.28 Acres
- Year built:
- 2022
- Baths:
- 3.10
- MLS#:
- 51923518
- Subdivision:
- Sunterra Sec 6
ADDITIONAL INFORMATION
Exciting opportunity to own Perry built home in a Gated Section of Sunterra in Katy! This 4 bedroom, 3.5 bath home features an office with french doors, two story living room with a 19 foot ceiling & cozy gas fireplace, and an open-concept floor plan - great for entertaining! The kitchen is light, bright, and boasts quartz counters, custom subway tile backsplash, large center island with breakfast bar, walk-in pantry, and matching stainless steel appliance package including built-in oven and gas range - any chef's dream! Relax in the luxurious main-floor primary bedroom featuring spacious walk-in closet, dual vanity, garden tub, and separate glass-encased shower stall. Enjoy warm summer evenings on the covered backyard patio! Located in the highly coveted community of Sunterra, enjoy all the neighborhood has to offer including ease of access to local shopping, restaurants, and more! Photos are from before furnitrue was removed.
- Type:
- Single Family
- Sq.Ft.:
- 2,489
- Status:
- Active
- Beds:
- 4
- Lot size:
- 0.11 Acres
- Year built:
- 2022
- Baths:
- 3.10
- MLS#:
- 31893615
- Subdivision:
- Sunterra
ADDITIONAL INFORMATION
Welcome to 737 Lake Lacosta Drive, nestled in the master-planned community of Sunterra and zoned to Katy ISD! This like new 4-bedroom, 3.5-bath home greets you with a grand entryway, complete with a built-in bookcase and access to a private guest suite. The open-concept design seamlessly blends the gourmet kitchen, boasting sleek white cabinetry and oversized granite island, with the family room, where beautiful wood floors and large windows invite natural light. Retreat to the primary suite, featuring a spa-like bath with a walk-in shower, soaking tub, and walk-in closet. Upstairs, discover two additional bedrooms and a game room perfect for entertaining. Outside, enjoy your covered patio overlooking a serene backyard. Sunterra residents will have plenty of opportunities for fun with two world-class amenity complexes â The Retreat Lazy River Amenity Village â NOW OPEN and the Sol Club Lagoon Amenity Village scheduled to open in 2025. Take a 3D tour and schedule your showing today!
$285,700
26344 Sharp Road Katy, TX 77493
- Type:
- Other
- Sq.Ft.:
- n/a
- Status:
- Active
- Beds:
- n/a
- Lot size:
- 1.5 Acres
- Baths:
- MLS#:
- 18784620
- Subdivision:
- Sharp View Residence
ADDITIONAL INFORMATION
Cleared land, Residential only, No mobile homes... Great county living, there are a lot of nice homes in the area. New development, Great New Schools, Short distance from I10 and 290
- Type:
- Single Family
- Sq.Ft.:
- 2,412
- Status:
- Active
- Beds:
- 3
- Lot size:
- 0.12 Acres
- Year built:
- 2020
- Baths:
- 2.10
- MLS#:
- 77746102
- Subdivision:
- Katy Manor
ADDITIONAL INFORMATION
Thoughtfully designed 2-Story in the conveniently located community of Katy Manor. Situated on a cul-de-sac street with no rear neighbors, this charming Katy home offers 3 spacious, upstairs bedrooms, including a large primary suite, and 2.5 bathrooms. The interior floor plan offers a functional layout, featuring a vast downstairs formal living area and open concept kitchen with an expansive island dividing the space between the family room and dining area. The kitchen hosts ample cabinetry storage, complimented by granite surfaces. There is a game room upstairs, as well as the spacious laundry room with a custom built-in folding counter. This home also possesses a healthy amount of storage closets! Enjoy the privacy of your backyard and no rear neighbors from the shade of the covered patio. Katy Manor sits within close proximity to HEB and all of the major thoroughfares!
- Type:
- Single Family
- Sq.Ft.:
- 3,820
- Status:
- Active
- Beds:
- 3
- Lot size:
- 0.19 Acres
- Year built:
- 2004
- Baths:
- 2.20
- MLS#:
- 94950136
- Subdivision:
- Cinco Ranch West
ADDITIONAL INFORMATION
NEW 2024 roof & energy-efficient windows installed on the front and back side of the home! This former David Weekley model home offers a 1.5 story open concept design w/ 3 bedrooms, 2 full-baths, 2 half-baths and multiple, desirable bonus spaces to suit a variety of needs. The magnificent Kitchen features expansive cabinetry & counter space and includes a buffet area, work desk, breakfast room and adjacent, sunny bonus room. The dedicated study and formal dining room are located off the extended foyer, and a 2nd bonus/flex room with study nook is located between the secondary bedrooms. Upstairs is a spectacularly spacious 3rd bonus area that can be used as a Game Room, Hobby Room, or 4th bedroom with living area. The oversized 2-car garage includes a generous storage area equivalent to a third bay. The home backs to a greenbelt, offering a private outdoor setting w/ no rear neighbors. The fence was replaced in 2023. No prior flooding!
- Type:
- Single Family
- Sq.Ft.:
- 4,959
- Status:
- Active
- Beds:
- 5
- Lot size:
- 0.32 Acres
- Year built:
- 2000
- Baths:
- 3.10
- MLS#:
- 85055736
- Subdivision:
- Kelliwood Greens
ADDITIONAL INFORMATION
Step into your dream home nestled in the serene landscapes of Kelliwood Greens. This stunning 2-story home offers a perfect blend of comfort and luxury, with five spacious bedrooms and three and a half bathrooms. The ground floor features a fully-equipped kitchen that seamlessly connects to the breakfast room and family room, featuring a cozy fireplace. Enjoy the formal living and dining rooms featuring a double-sided fireplace that sets the stage for special occasions. a Primary suite, and an ensuite. Upstairs, youâll find four secondary bedrooms, featuring jack and jill bathrooms, and a game room, ideal for your leisure. Outside, the backyard oasis features a sparkling pool, perfect for relaxation or entertaining. Donât miss out on this unique blend of style, and comfort in a prime location! Schedule a tour with us today and make this your forever home.
| Copyright © 2024, Houston Realtors Information Service, Inc. All information provided is deemed reliable but is not guaranteed and should be independently verified. IDX information is provided exclusively for consumers' personal, non-commercial use, that it may not be used for any purpose other than to identify prospective properties consumers may be interested in purchasing. |
Katy Real Estate
The median home value in Katy, TX is $435,500. This is higher than the county median home value of $268,200. The national median home value is $338,100. The average price of homes sold in Katy, TX is $435,500. Approximately 73.87% of Katy homes are owned, compared to 15.98% rented, while 10.14% are vacant. Katy real estate listings include condos, townhomes, and single family homes for sale. Commercial properties are also available. If you see a property you’re interested in, contact a Katy real estate agent to arrange a tour today!
Katy, Texas has a population of 21,926. Katy is more family-centric than the surrounding county with 40.39% of the households containing married families with children. The county average for households married with children is 34.48%.
The median household income in Katy, Texas is $115,250. The median household income for the surrounding county is $65,788 compared to the national median of $69,021. The median age of people living in Katy is 39.7 years.
Katy Weather
The average high temperature in July is 93.9 degrees, with an average low temperature in January of 42.5 degrees. The average rainfall is approximately 48 inches per year, with 0 inches of snow per year.

