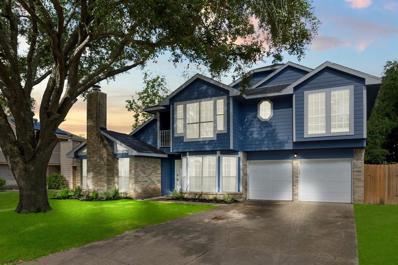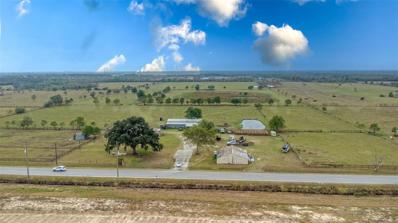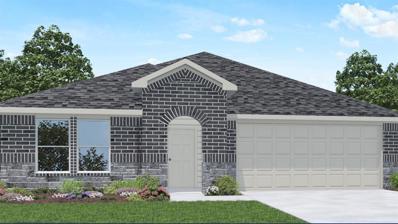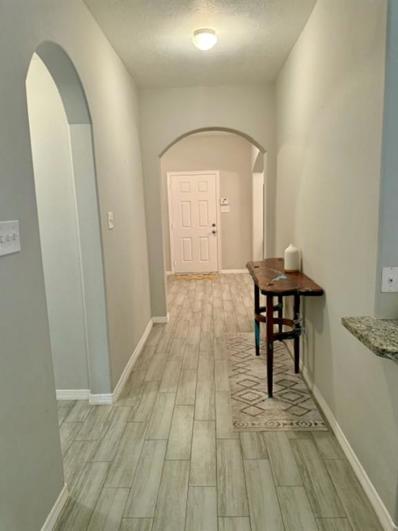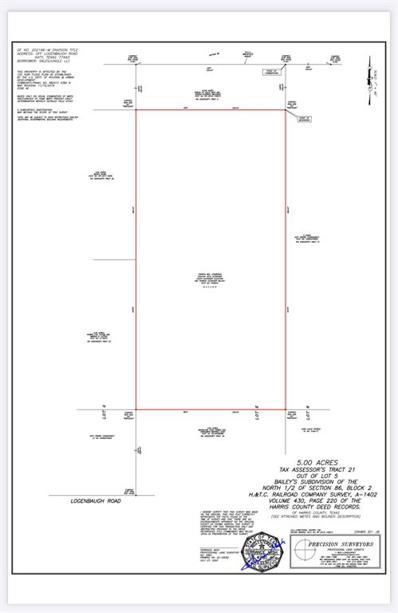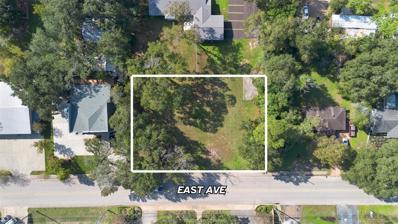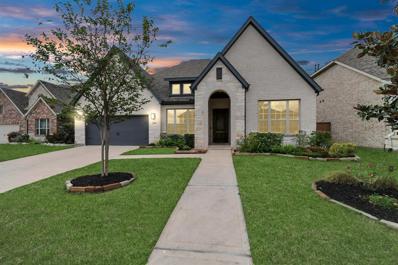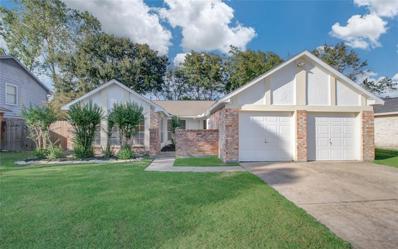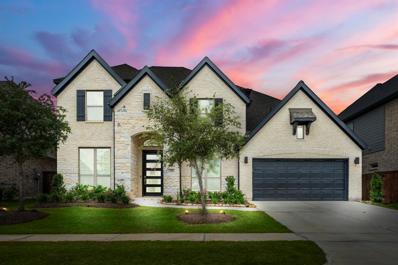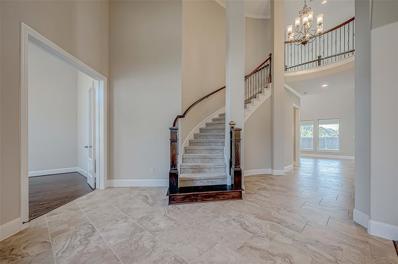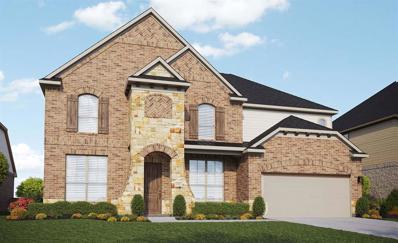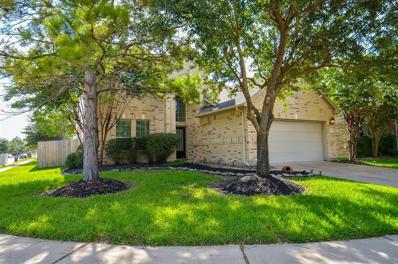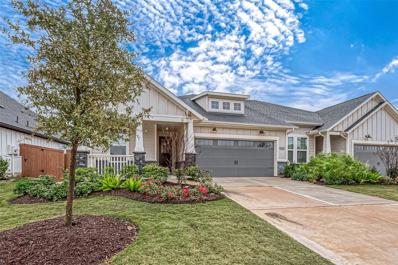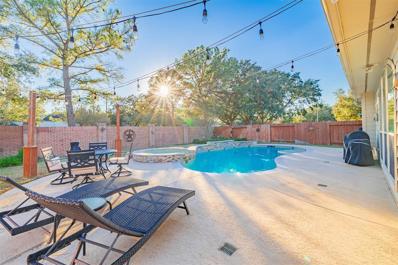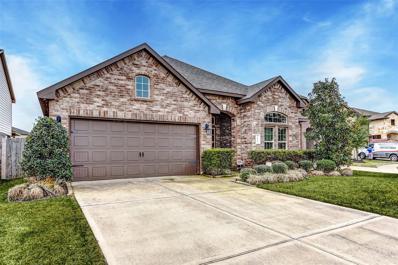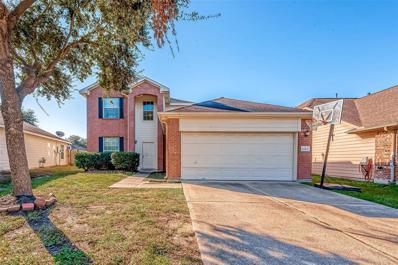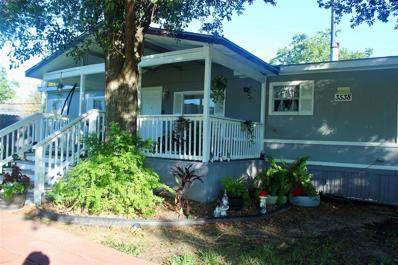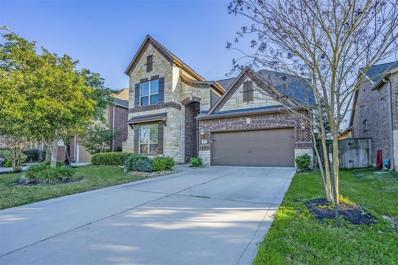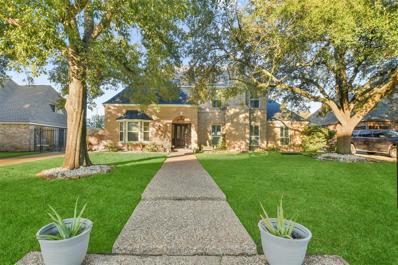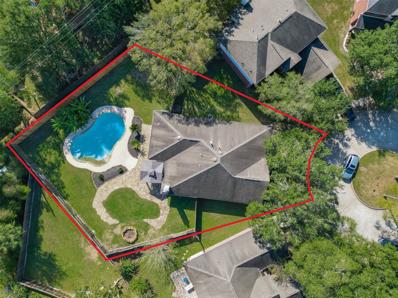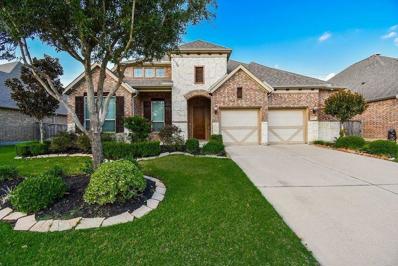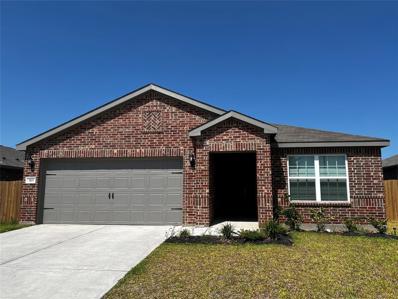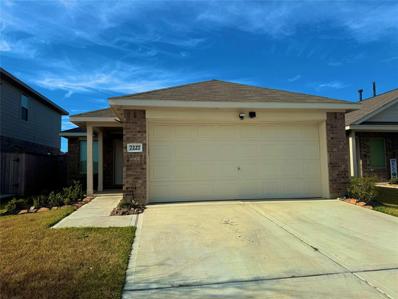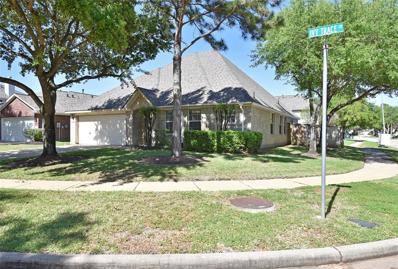Katy TX Homes for Rent
$280,000
20510 Broadsky Drive Katy, TX 77449
- Type:
- Single Family
- Sq.Ft.:
- 1,611
- Status:
- Active
- Beds:
- 3
- Lot size:
- 0.19 Acres
- Year built:
- 1982
- Baths:
- 2.10
- MLS#:
- 27591606
- Subdivision:
- Parkway West Sec 01
ADDITIONAL INFORMATION
Welcome home to 20510 Broadsky Drive! This gorgeous 3-bedroom, 2.5-bathroom home boasts an attached 2-car garage. The spacious living room features vaulted ceilings, and a beautiful brick fireplace with windows on both sides. The kitchen is a chefâ??s dream, featuring new custom wooden cabinets with modern black hardware, quartz countertops, a custom backsplash, a farmhouse sink, and a new vent hood. The formal dining room is bright and elegant with multiple windows, tile flooring, a dark-stained chandelier, and custom chair rail molding. Upstairs, the primary bedroom suite offers privacy with a spacious walk-in closet and a private balcony. This home is equipped with brand new carpet, a new water heater (2020), and new AC units (2021). Don't forget to check out the backyard! The backyard offers a peaceful retreat with a lush green lawn, a mature tree, and no back neighbors! You don't want to miss all this gorgeous home has to offer! Check out the 3D tour and schedule your showing today!
$10,500,000
26539 Beckendorff Road Katy, TX 77493
- Type:
- Other
- Sq.Ft.:
- 1,216
- Status:
- Active
- Beds:
- n/a
- Lot size:
- 52.27 Acres
- Year built:
- 1996
- Baths:
- MLS#:
- 20694275
- Subdivision:
- Cp Collis Surv Abs # 1332
ADDITIONAL INFORMATION
52.27 Acre of unrestricted residential/commercial land in Katy. Perfect for your personal Ranch/Home or if you are a developer and wanting to develop this great piece of land for new residential neighborhood. Plenty of open space and in heart of new development area. This listing includes 2 parcels of land. 1) 6000000754053 2-acres 2)0471380000002 50.27acres Don't miss this opportunity.
- Type:
- Single Family
- Sq.Ft.:
- 2,041
- Status:
- Active
- Beds:
- 4
- Year built:
- 2024
- Baths:
- 3.00
- MLS#:
- 17133152
- Subdivision:
- Sunterra
ADDITIONAL INFORMATION
AMAZING NEW D.R. HORTON BUILT ONE STORY 4 BEDROOM IN SUNTERRA! Fantastic Floor Plan! Home Office! Great Island Kitchen with Stainless Appliances, Quartz Counters, & Farmhouse Style Sink Opens to Wonderful Dining Area & Adjoining Living Room - Open Concept Living at its Finest! Privately Located Primary Suite Features Luxurious Bath with Dual Sinks, Separate Tub & Shower, & HUGE Walk-In Closet! Spacious Guest Suite/Second Bedrooms! Tankless Water Heater, Covered Patio, & Sprinkler System Included! Master Planned Community with Amenities Galore - AND Easy Access to the Grand Parkway! Estimated Completion - December 2024.
- Type:
- Single Family
- Sq.Ft.:
- 1,726
- Status:
- Active
- Beds:
- 3
- Lot size:
- 0.12 Acres
- Year built:
- 2009
- Baths:
- 2.00
- MLS#:
- 10082678
- Subdivision:
- Lakecrest Forest Sec 01
ADDITIONAL INFORMATION
This home was remodeled in 2019. Modern, light, bright and open floor plan home. The home is floored with beautiful wood tile, granite kitchen, and bathroom countertops, 42" kitchen cabinets and modern Moen fixtures throughout. The high demand open floor plan is something to be desired, full of light in every room. The 3 bedrooms in the home are spacious with great closet space and wired for sound in the living room. The Master bedroom is perfectly lit by the 2 windows on the back wall and is big enough for all your furniture! The Master bath with the glassed-in shower, garden tub and granite vanity with double under-mount sinks. Do not miss out on the upgraded, fully updated home!
$300,000
0 Off Logenbaugh Road Katy, TX 77493
- Type:
- Land
- Sq.Ft.:
- n/a
- Status:
- Active
- Beds:
- n/a
- Lot size:
- 2 Acres
- Baths:
- MLS#:
- 10170782
- Subdivision:
- Baileys Sub
ADDITIONAL INFORMATION
PRIME UNRESTRICTED PROPERTY LOCATED IN THE HEART OF KATY! 2 UNRESTRICTED ACRES. GROWING AREA WITH NEW NEIGHBORHOODS ALL AROUND AND 1,000's MORE HOMES BEING BUILT. FUTURE KATY ISD SCHOOLS GOING IN ON KATY HOCKLEY. GREAT LOCATION FOR MINI WAREHOUSES, GAS STATION, GROCERY, RETAIL DEVELOPMENT, LIGHT INDUSTRIAL, INDUSTRIAL OR MULTI RESIDENTIAL. ZONED FOR RESIDENTIAL OR COMMERCIAL. LOW TAXES, FULL AG EXEMPT. KATY ISD. CALL TODAY!
$325,000
1505 East Avenue Katy, TX 77493
- Type:
- Land
- Sq.Ft.:
- n/a
- Status:
- Active
- Beds:
- n/a
- Lot size:
- 0.54 Acres
- Baths:
- MLS#:
- 90291091
- Subdivision:
- CITY OF KATY M/R
ADDITIONAL INFORMATION
City of Katy half acre lot zoned C-1 Commercial district Land Use, with Future Downtown mixed use with Future City Planning. Cleared and ready for your future development project. Replatted and rezoned with the city of Katy with more frontage than depth on East Avenue, a perfect rectangular shape, out of flood plain and growing mixed use retail, ideal business location. There is a plat but will need a survey. Also for sale fully renovated home on .8 of an acre west (directly behind) of the lot, 1505 Avenue A.
$399,900
24844 Saddlespur Lane Katy, TX 77494
- Type:
- Land
- Sq.Ft.:
- n/a
- Status:
- Active
- Beds:
- n/a
- Lot size:
- 0.83 Acres
- Baths:
- MLS#:
- 69204893
- Subdivision:
- I & Gn Ry
ADDITIONAL INFORMATION
Developers, seize this opportunity to develop a prime commercial property in sought-after Katy. Positioned directly across from Westheimer and easily accessible via I-10, this lot is primed for growth. With a platted survey and a permitted driveway, the groundwork is already laid for you. You can build an office space, medical office, or warehouse to meet the burgeoning demand in the area. Don't miss out on this chance to create a vibrant community in this fantastic location!
- Type:
- Single Family
- Sq.Ft.:
- 2,905
- Status:
- Active
- Beds:
- 4
- Lot size:
- 0.23 Acres
- Year built:
- 2020
- Baths:
- 3.00
- MLS#:
- 90624964
- Subdivision:
- Elyson Sec 16
ADDITIONAL INFORMATION
Thoughtfully curated by Drees. This gorgeous custom 2,905 sq ft, single story, 4 bed, 3 bath, 3 car tandem garage home in the master-planned community of Elyson. This home is filled with stunning architectural details, including wooden beams, elegant wood-look porcelain tile flooring, barn doors and custom shades. The spacious kitchen showcases quartz countertops, soft-close cabinetry, walk in pantry and a wine bar, making it an ideal space for cooking and gathering. The expansive primary suite is a private retreat, featuring a luxurious en-suite bathroom with a soaking tub, walk-in shower, dual vanities, and a large walk-in closet. 3 additional generously sized bedrooms and 2 full bathrooms ensure comfort and privacy for family members and guests. The flooring in the attic provides extra storage space. This home is Environments for Living certified for energy efficiency, has an underground sprinklers and a full rain gutter system. Zoned to the highly acclaimed Katy ISD.
- Type:
- Single Family
- Sq.Ft.:
- 1,685
- Status:
- Active
- Beds:
- 3
- Lot size:
- 0.15 Acres
- Year built:
- 1980
- Baths:
- 2.00
- MLS#:
- 32117825
- Subdivision:
- Autumn Run Sec 01
ADDITIONAL INFORMATION
Discover modern living in this stunningly renovated 3-bedroom, 2-bathroom home, nestled in the sought-after Autumn Run Subdivision. Every detail has been refreshed, starting with new SPC flooring, plush carpet, and sleek tile throughout. The entire home has been repainted inside and out, offering a bright, welcoming feel. The gourmet kitchen showcases elegant quartz countertops, soft-close cabinets and drawers, a new stainless steel range and microwave, a chic single-bowl sink, and a timeless backsplash. Both bathrooms feature fresh tile, updated fixtures, new cabinetry, and countertops. With a brand-new furnace and water heater, this home is move-in ready and perfect for modern comfort!
- Type:
- Single Family
- Sq.Ft.:
- 3,394
- Status:
- Active
- Beds:
- 5
- Lot size:
- 0.17 Acres
- Year built:
- 2023
- Baths:
- 4.10
- MLS#:
- 89415553
- Subdivision:
- Cane Island
ADDITIONAL INFORMATION
Welcome home to 7314 Autumn Sage! Built in the sought after neighborhood of Cane Island, this spacious 2 story home sits on a quiet street and features 5 bedrooms and 4.5 bathrooms! With 20ft ceilings in the family room & entry, a high-end chef's kitchen for the culinary enthusiast, a study, media room, and a game room for ample space to accommodate work and play. Enjoy indoor-outdoor living with a spacious covered patio that's convenient to the kitchen and living space. You'll love all this home has to offer including wood tile flooring, large primary suite, and 2 bedrooms downstairs. Zoned to Katy ISD! Schedule your private showing today!
$829,000
26914 Shoal Glen Lane Katy, TX 77494
- Type:
- Single Family
- Sq.Ft.:
- 4,850
- Status:
- Active
- Beds:
- 5
- Lot size:
- 0.25 Acres
- Year built:
- 2015
- Baths:
- 4.10
- MLS#:
- 76316147
- Subdivision:
- Pine Mill Ranch Sec 27
ADDITIONAL INFORMATION
Welcome to this stunning 5-bedroom, 4-bathroom Perry home in the highly desirable Pinemill Ranch subdivision. This home features soaring high ceilings and an open-concept layout, filling the space with natural light. The gourmet kitchen is equipped with stainless steel appliances, granite countertops, and ample storage, bay windows by breakfast areaâ??perfect for everyday living and entertaining. Upstairs, you'll find a game room and media room, ideal for family fun or hosting guests. The expansive backyard offers plenty of space for a dream pool and outdoor gatherings. Located in the heart of Katy ISD, this home is zoned to top-rated schools and offers convenient access to parks, shopping, and dining. Donâ??t miss your opportunity to make this gorgeous Perry home yoursâ??schedule a showing today!
$643,170
2373 Blue Sail Drive Katy, TX 77493
- Type:
- Single Family
- Sq.Ft.:
- 4,025
- Status:
- Active
- Beds:
- 5
- Year built:
- 2024
- Baths:
- 3.10
- MLS#:
- 52611762
- Subdivision:
- Sunterra
ADDITIONAL INFORMATION
Resort-style living awaits in Sunterra's gated section, located in the flourishing city of Katy. This NEW construction Brown floor plan, 2-story, 5 beds, 3.5 baths, a game room, media room & study! The kitchen is open and bright featuring a kitchen island & 36" gas cooktop, walk-in pantry, custom cabinets & omega stone countertops. The primary suite features drop-in tub, walk-in shower double vanities & OVERSIZED walk-in closet. The home is currently under construction and estimated to be completed in November 2024!
$388,500
1938 Boren Drive Katy, TX 77493
- Type:
- Single Family
- Sq.Ft.:
- 3,015
- Status:
- Active
- Beds:
- 4
- Lot size:
- 0.15 Acres
- Year built:
- 2010
- Baths:
- 3.10
- MLS#:
- 45852439
- Subdivision:
- Lakecrest Sec 12
ADDITIONAL INFORMATION
4 Bed/3.5 Bath with Quality Upgrades! New laminate wood flooring! Dramatic 18' entry, Formal Dining, Inviting Chef's Kitchen with Granite & counter space and Tumbled back splash, Granite Breakfast bar, under mount SS sink & appliances, walk-in pantry.. Downstairs Master Suite Bathroom w/whirlpool jets and separate shower, double sinks, walk-in closet. Huge flexible upstairs Game Room w/central access to 3 spacious Bedrooms and 2 more upstairs Full Baths. Oversized two level paved Flagstone covered Patio. Energy saving Tech Shield and Thermal Sheathing,Double pane windows, 2 AC units, 2 water heaters, Sprinkler System, SECURITY CAMERAS WITH DVR Full house Water Filtration System, Custom Gas Assist fireplace.. EZ Access to 99, I-10 and Energy Corridor (FRESHLY PAINTED, NEW MIRRORS, NEW MICROWAVE, LANDSCAPING, EVERYTHING CLEANED NEW HOT WATER HEATERS,LOTS OF STORAGE SPACE ABOVE THE GARAGE.) READY FOR NEW BUYERS!!!)
- Type:
- Condo/Townhouse
- Sq.Ft.:
- 1,648
- Status:
- Active
- Beds:
- 2
- Year built:
- 2021
- Baths:
- 2.00
- MLS#:
- 45185095
- Subdivision:
- Elyson Sec 21
ADDITIONAL INFORMATION
Nestled in the heart of the newly developed Elyson master planned community is this charming residence. With quick access to shopping centers, restaurants, and subdivision clubhouse with pools and sporting areas, the standard floor plan boasts $58,000 worth of upgrades for an amazing list price! Check out the granite countertops, vaulted family room, tankless water heaters, water softener, sprinkler system, and alarm system. At the backyard you'll notice the enlarged covered porch with remote-operated sunscreens. The porch includes a gas-line for Generax or future kitchen-build, and beyond the backyard is a green belt with gated exit/entrance to walking trail. And so much more! Looking for a beautiful neighborhood and convenient location that would be perfect for your home? Don't miss this fabulous "Beazer Duet" community! (What is a "Duet? It's a single family home accompanied by one wall shared with the next residence) (Click on the video for a personal tour.)
Open House:
Saturday, 11/30 1:00-3:00PM
- Type:
- Single Family
- Sq.Ft.:
- 3,119
- Status:
- Active
- Beds:
- 5
- Lot size:
- 0.17 Acres
- Year built:
- 2000
- Baths:
- 2.10
- MLS#:
- 44139083
- Subdivision:
- Cinco Ranch Equestrian Village
ADDITIONAL INFORMATION
Stunning 5-bedroom home with a sparkling pool and NO back neighbors, nestled in the master-planned community of Cinco Ranch! The entry with crown molding opens to formal living and dining rooms, both enhanced with crown molding and recessed lighting, and a study with double doors. Plantation shutters and custom Italian tile add elegance to the main floor. The spacious family room boasts high ceilings, a gas-log fireplace, and built-ins, flowing seamlessly into the kitchen. The kitchen features granite counters, a raised breakfast bar, stainless steel appliances, and gas cooking. The luxurious primary suite offers high ceilings, crown molding, and an ensuite bath with double vanities, a separate shower, soaking tub, and a generous walk-in closet. A convenient half bath is also located on the main level. Upstairs are 4 secondary bedrooms, a full bath, and a media room great for movie nights. Outside, enjoy the large patio, pool, and hot tubâ??perfect for entertaining!
- Type:
- Single Family
- Sq.Ft.:
- 2,302
- Status:
- Active
- Beds:
- 3
- Lot size:
- 0.18 Acres
- Year built:
- 2016
- Baths:
- 2.10
- MLS#:
- 43794141
- Subdivision:
- Tamarron Sec 4
ADDITIONAL INFORMATION
Beautiful Single Story Home Located in a Quiet Cul-de-Sac, on a spacious lot in the sought-after Tamarron community! This stunning home offers both style and functionality. With high ceilings throughout, this home feels bright and airy, creating an inviting atmosphere from the moment you walk in. The chef's kitchen is a true highlight, featuring a skylight for natural light, 42" cabinets, and an expansive butler's pantry for added storage. Equipped with stainless steel appliances, double ovens, and luxurious granite countertops, this kitchen is perfect for both daily living and entertaining. Elegant tile flooring flows throughout the main living areas, while rich wood flooring adds warmth to the private study. The windows have been thoughtfully upgraded with protective film to make them shatter-resistant, enhancing both safety and energy efficiency. The master suite has a spacious layout and a spa-like ensuite bathroom. Featuring dual vanities, a deep tub, and an oversized shower.
- Type:
- Single Family
- Sq.Ft.:
- 2,416
- Status:
- Active
- Beds:
- 4
- Lot size:
- 0.16 Acres
- Year built:
- 2005
- Baths:
- 2.10
- MLS#:
- 3140134
- Subdivision:
- Bear Crk Mdws Sec 03
ADDITIONAL INFORMATION
Fantastic opportunity for affordable homeownership! Located in the Bear Creek Meadows Subdivision of Katy, Texas, sits a charming property that could be transformed into a cozy and welcoming home, perfectly suited for first-time buyers or as an investment opportunity. With four bedrooms and two and a half baths, this house provides ample space. Primary bedroom suite located on the main floor. Second story includes 3 bedrooms and a game room area. The property also includes a two-car garage, which provides convenience and extra storage space. Ideally located with easy access to nearby schools, amenities and freeways.
$165,000
3538 Randy Lane Katy, TX 77449
- Type:
- Single Family
- Sq.Ft.:
- 2,128
- Status:
- Active
- Beds:
- 6
- Lot size:
- 0.05 Acres
- Year built:
- 1996
- Baths:
- 2.00
- MLS#:
- 29983191
- Subdivision:
- WESTERN PINES
ADDITIONAL INFORMATION
This spacious 28x76 double-wide manufactured home offers 2,128 sq ft of modern comfort, perfect for large families or those craving space. With 6 bed & 2 bath the home boasts recent updates that enhance both value and peace of mind: New roof (2021) a fresh AC condenser unit, new water heater. Enjoy year-round comfort with central AC and 3 additional ductless units. Warm up by the unique 2 sided fireplace or step outside to a welcoming front porch perfect for relaxing evenings. The rear porch awaits your final touches, promising more outdoor living space. Picket fence ensures privacy and a safe play area for kids and pets, while the 12x12x10 detached shed offers ample storage. Set on a huge lot in a cul-de-sac, this property provides quiet living within a community setting. The land is rented; inquire with Western Pines for more details or consider relocating this remodeled gem to your own lot. Experience the upgraded lifestyle you deserve.
- Type:
- Single Family
- Sq.Ft.:
- 3,621
- Status:
- Active
- Beds:
- 4
- Year built:
- 2015
- Baths:
- 3.10
- MLS#:
- 21235011
- Subdivision:
- Cinco Ranch
ADDITIONAL INFORMATION
Gorgeous home with numerous upgrades in desirable Cinco Ranch II Community. BRAND NEW VINLY FLOORINGS, Open concept kitchen, and High Ceiling, you will love cooking in the open kitchen with a large granite countertop island which is every chef's dream. Inside, you'll find a dedicated study room thatâ??s perfect for work or hobbies. The second floor offers an open railing, adding a touch of elegance, along with a generous game room and a dedicated media room, providing endless entertainment options. This home is situated in a quiet, friendly neighborhood with wonderful neighbors and a full sprinkler system for easy yard maintenance. The backyard with its covered patio is perfect for outdoor gatherings or peaceful retreats. Refrigerator included, Ready to move in and waiting for you to make it your own!
$450,000
20650 Laverton Drive Katy, TX 77450
- Type:
- Single Family
- Sq.Ft.:
- 2,881
- Status:
- Active
- Beds:
- 4
- Lot size:
- 0.22 Acres
- Year built:
- 1979
- Baths:
- 2.10
- MLS#:
- 12097400
- Subdivision:
- Nottingham Country
ADDITIONAL INFORMATION
Gorgeous home located in the sought-after established community of Nottingham Country. This two story boasts spacious living areas, 4 bedrooms, 2.5 baths & beautiful contemporary finishes throughout. Features include upgraded cabinetry throughout, custom built-ins, wood & tile flooring, recessed lighting, stainless steel appliances, beautifully updated bathrooms, a driveway gate & much more. Great backyard with a large pergola & landscaping. Zoned to the acclaimed Katy ISD. Ideally located just minutes from I 10 & 99. Don't miss this one!
$450,000
2915 Canyonview Court Katy, TX 77450
- Type:
- Single Family
- Sq.Ft.:
- 2,104
- Status:
- Active
- Beds:
- 3
- Lot size:
- 0.27 Acres
- Year built:
- 1998
- Baths:
- 2.00
- MLS#:
- 98430821
- Subdivision:
- Cinco Ranch Equestrian Village Sec
ADDITIONAL INFORMATION
Welcome to this cinco Ranch beauty! Nestled on a cul-de-sac lot, this charming home features a large backyard with an amazing pool that makes it feel like a personal paradise. Inside, youâ??ll find an open-concept eat-in kitchen and cozy den. The kitchen & rest of the house have been updated, like new paint (2023), 2â?? cordless blinds on all windows (2021), new flooring throughout (2020, no carpet!), and refreshed bathrooms (2020). Step outside to discover your backyard oasis, perfect for outdoor entertaining! The expansive patio accommodates plenty of seating and a grill area, while the stunning pool is surrounded by natural stone decking, stone pathways, and a large Texas-style fire pit. The yard also boasts ample green space, with new fence (2024), outdoor speakers (2022), a pergola (2021), sprinkler system (2019), and recent updates to the poolâ??s filters, pump, and plaster (2020-2022). Make it your own today and move in a neighborhood full of amenities and close to main highways!
- Type:
- Single Family
- Sq.Ft.:
- 3,015
- Status:
- Active
- Beds:
- 3
- Lot size:
- 0.25 Acres
- Year built:
- 2015
- Baths:
- 3.00
- MLS#:
- 87701288
- Subdivision:
- Falls/Green Mdws Sec 3
ADDITIONAL INFORMATION
STUNNING HOME IN PRIME KATY LOCATION! Discover luxury & comfort in this 1.5-story, 3-bed, 3-bath home on nearly a quarter-acre lot. Residence features 4-sided brick w/stone-accented front for an elegant curb appeal. The open floor plan includes a sleek granite island kitchen w/42-inch cabinets & butler's pantry that flows into a spacious family room w/gas log fireplace & a formal dining area, all set on rich hardwood floors. Master suite is a private retreat, complete w/bay window, split granite vanities, an oversized shower, a soaking tub, & a custom walk-in closet. Enjoy the convenience of all bedrooms on the main level, along with a study featuring French doors & high ceilings. Upstairs, an oversized gameroom w/full bathroom offers added versatility. Iron spindle balusters add a touch of elegance throughout. Step outside to the covered back patio overlooking a large yard w/raised garden beds. Easy access to Hwy 99, Westpark Tollway & I-10. Donâ??t miss this exceptional opportunity!
- Type:
- Single Family
- Sq.Ft.:
- 1,352
- Status:
- Active
- Beds:
- 3
- Lot size:
- 0.15 Acres
- Year built:
- 2020
- Baths:
- 2.00
- MLS#:
- 23646331
- Subdivision:
- Freeman Ranch Sec 3
ADDITIONAL INFORMATION
Beautiful 3-bedroom 2 bath home located in Freeman Ranch. Spacious family room separates the primary suite from the secondary bedrooms. Kitchen features gourmet island with granite countertops, upgraded wood cabinets, and energy efficient appliances. Backyard features a large, covered patio.
$280,000
7227 Gorrion Drive Katy, TX 77493
- Type:
- Single Family
- Sq.Ft.:
- 1,470
- Status:
- Active
- Beds:
- 3
- Lot size:
- 0.12 Acres
- Year built:
- 2023
- Baths:
- 2.00
- MLS#:
- 13223658
- Subdivision:
- Winward
ADDITIONAL INFORMATION
Welcome to this charming 3 bedroom, 2 bath, barely lived in home, in the New neighborhood of Winward. Enjoy the open floor plan filled with natural light & a modern kitchen to boost. Spacious primary bedroom with a large closet. The spare bedrooms are perfect for added space. A generous back yard with plenty of room for entertaining your family & or guests. This beautiful home is close to all the local amenities, shops & schools. Come see today & don't miss out on this great opportunity!
$380,000
25006 Ivy Trace Lane Katy, TX 77494
- Type:
- Single Family
- Sq.Ft.:
- 2,194
- Status:
- Active
- Beds:
- 4
- Lot size:
- 0.13 Acres
- Year built:
- 2006
- Baths:
- 2.00
- MLS#:
- 13165075
- Subdivision:
- Falcon Ranch
ADDITIONAL INFORMATION
Welcome to this charming one-story, four-bedroom, two-bath home nestled on a quiet corner lot in Falcon Ranch. Step inside to find beautiful wood flooring flowing throughout the main living areas, adding warmth and elegance to the open-concept layout. The spacious kitchen features granite countertops and stainless steel appliances, making it perfect for both everyday meals and entertaining. Just off the primary bedroom, a versatile study awaits, ideal as a home office or easily convertible into a nursery. The primary bathroom offers a separate shower and soaking tub for a touch of relaxation. Outside, enjoy a large backyard with plenty of space for play or outdoor activities. Located in a peaceful neighborhood, this home is a perfect blend of comfort and style.
| Copyright © 2024, Houston Realtors Information Service, Inc. All information provided is deemed reliable but is not guaranteed and should be independently verified. IDX information is provided exclusively for consumers' personal, non-commercial use, that it may not be used for any purpose other than to identify prospective properties consumers may be interested in purchasing. |
Katy Real Estate
The median home value in Katy, TX is $435,500. This is higher than the county median home value of $268,200. The national median home value is $338,100. The average price of homes sold in Katy, TX is $435,500. Approximately 73.87% of Katy homes are owned, compared to 15.98% rented, while 10.14% are vacant. Katy real estate listings include condos, townhomes, and single family homes for sale. Commercial properties are also available. If you see a property you’re interested in, contact a Katy real estate agent to arrange a tour today!
Katy, Texas has a population of 21,926. Katy is more family-centric than the surrounding county with 40.39% of the households containing married families with children. The county average for households married with children is 34.48%.
The median household income in Katy, Texas is $115,250. The median household income for the surrounding county is $65,788 compared to the national median of $69,021. The median age of people living in Katy is 39.7 years.
Katy Weather
The average high temperature in July is 93.9 degrees, with an average low temperature in January of 42.5 degrees. The average rainfall is approximately 48 inches per year, with 0 inches of snow per year.
