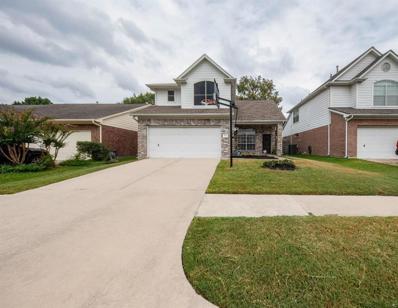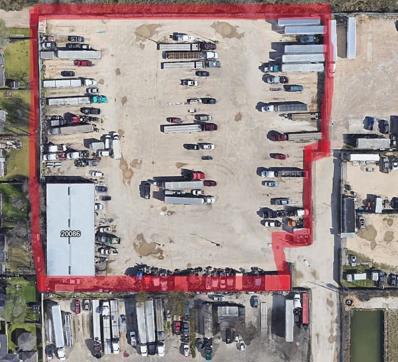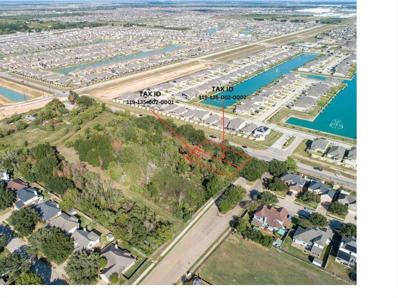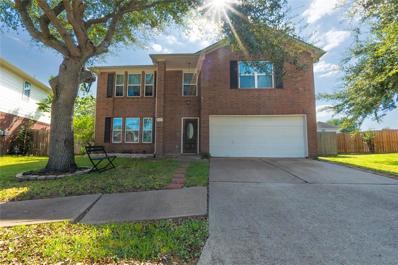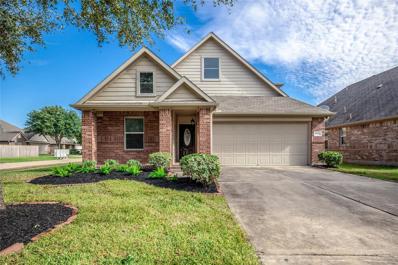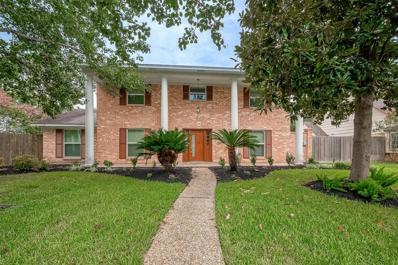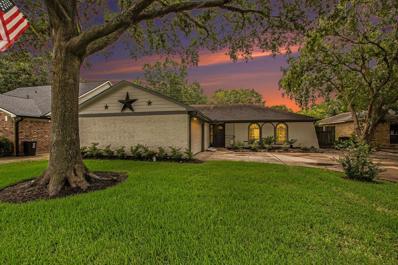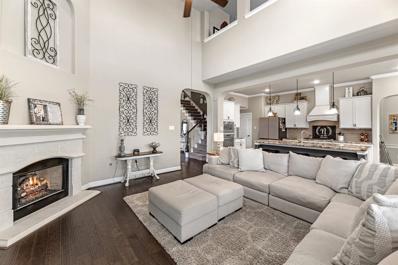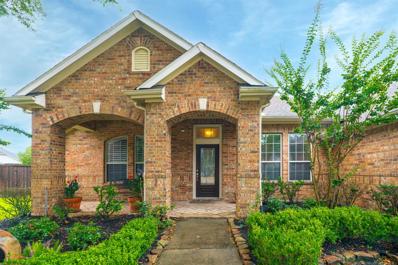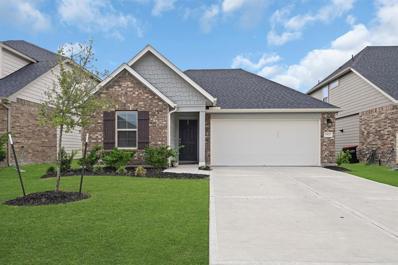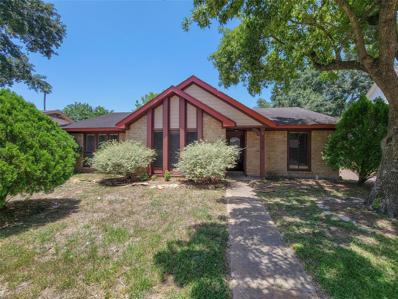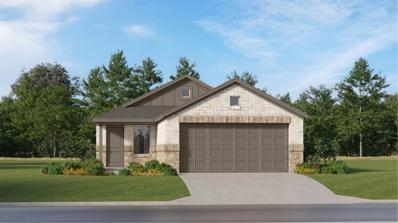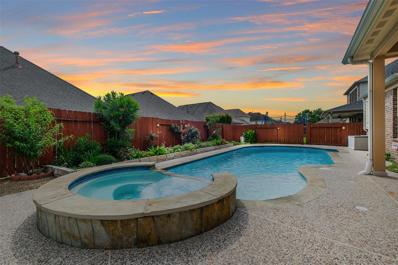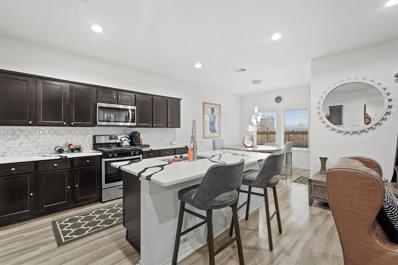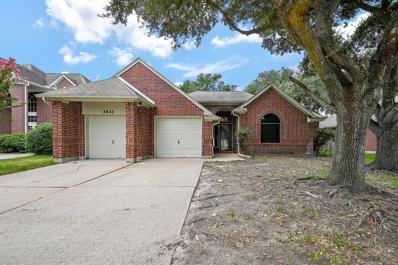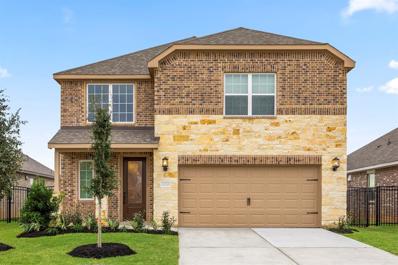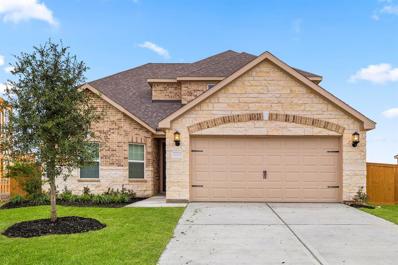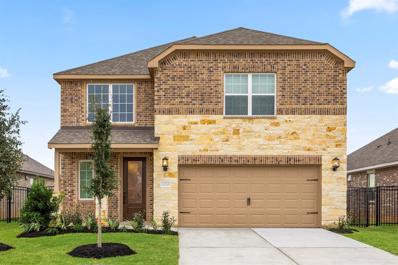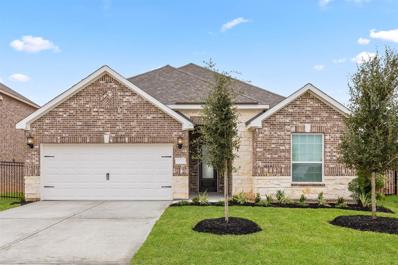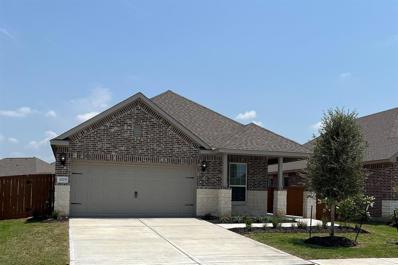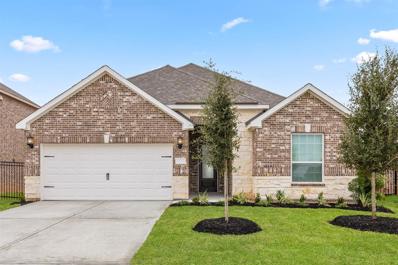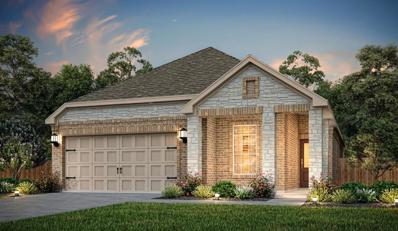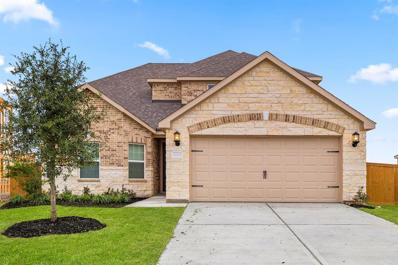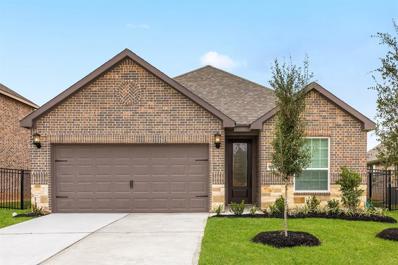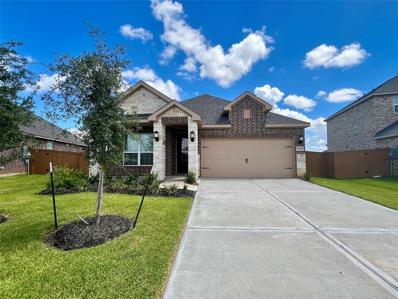Katy TX Homes for Rent
- Type:
- Single Family
- Sq.Ft.:
- 1,528
- Status:
- Active
- Beds:
- 3
- Lot size:
- 0.09 Acres
- Year built:
- 1998
- Baths:
- 2.10
- MLS#:
- 94801745
- Subdivision:
- Sundown Glen
ADDITIONAL INFORMATION
This charming home features an excellent open floor plan. The lower level provides a versatile space that can serve as a home office or bedroom, along with a kitchen that opens to the living, dining, and breakfast areas. It also includes a half bath and utility room. The upper level hosts a primary bedroom with an en suite bath, complete with a double sink vanity, jetted tub, and separate shower, plus two additional bedrooms and a full bath. The welcoming front porch and covered backyard patio enhance the home's appeal. Recent updates include a 6-year-old roof with 30-year shingles and a full HVAC system. Also, provided is a transferable First American Home Warranty Premium Plan. Situated in the sought-after Katy school district, the home is conveniently near local dining and shopping venues.
$2,599,000
20086 Franz Road Katy, TX 77449
- Type:
- Land
- Sq.Ft.:
- n/a
- Status:
- Active
- Beds:
- n/a
- Lot size:
- 3.02 Acres
- Baths:
- MLS#:
- 75553767
- Subdivision:
- Katy Comex Restricted Reserve
ADDITIONAL INFORMATION
Prime income producing land in the heart of north Katy! Just over 3 acres this property is gated with stabilizer and includes a 7,200 sq warehouse. PLEASE DO NOT DISTURB TENANTS.
- Type:
- Land
- Sq.Ft.:
- n/a
- Status:
- Active
- Beds:
- n/a
- Lot size:
- 0.28 Acres
- Baths:
- MLS#:
- 30987052
- Subdivision:
- Heritage Park West Sec 02
ADDITIONAL INFORMATION
There are 2 lots combined for this listing.... Property is located in the City of Katy; special permitting will need to be approved by the City. Property being sold as residential with potential of converting it into commercial. Excellent location for development in the City of Katy. Situated in Harris County and the very desirable Katy ISD. Not located in a floodplain. Tax ID # 1)119-135-002-0001 is 12,354 SF. TAX ID #2 2) 119-135-002-0002 is 13,466 SF. Please verify all information. Lot photo with sizes are not to scale.
- Type:
- Single Family
- Sq.Ft.:
- 3,278
- Status:
- Active
- Beds:
- 4
- Lot size:
- 0.18 Acres
- Year built:
- 1999
- Baths:
- 2.10
- MLS#:
- 96259984
- Subdivision:
- Lakes Bridgewater Sec 02
ADDITIONAL INFORMATION
Welcome to this beautifully updated 3,200+ sq ft home, perfectly situated in a quiet cul-de-sac in the highly desirable Lakes of Bridgewater community. Freshly painted and featuring newly renovated secondary bathrooms, this spacious property offers 4 generously sized bedrooms, 2.5 baths, a versatile flex room, and a large game room. The first floor boasts elegant tile flooring, while new plush, high-quality carpet adds comfort upstairs. The open-concept design includes granite countertops, a massive walk-in pantry, formal dining, and a welcoming family room, perfect for hosting guests. Outside, the large backyard features a custom patio, ideal for entertaining or adding an outdoor kitchen. Located just steps from the neighborhood lake and with quick access to I-10 and Highway 99, this home blends comfort, style, and convenience. Whether youâre seeking space, updates, or a peaceful setting, this home has it all!
- Type:
- Single Family
- Sq.Ft.:
- 2,250
- Status:
- Active
- Beds:
- 3
- Lot size:
- 0.12 Acres
- Year built:
- 2010
- Baths:
- 2.00
- MLS#:
- 15936958
- Subdivision:
- Waterstone Sec 01
ADDITIONAL INFORMATION
NO FLOODING Rare 1.5 story w/all bedrooms downstairs and game room space upstairs! Tall ceilings, rich tile wood-look flooring, arch-ways with an open floor plan. So many great features here! OPEN Dining, kitchen and living room flow well together and makes for a flexible space as well as easy entertaining or gathering spot. Kitchen has granite counters, breakfast bar and recessed lighting. Master is quietly tucked away in this split-plan home. Master bath has separate tub/shower, two sinks, large closet, one year old TANKLESS water heater, upgraded fixtures. The space upstairs is HUGE and has tray ceiling and a closet.. Would make a great game room or can serve multiple purposes! Sweet subdivision w/lake, ducks, outdoor natures space...All of this in the Heart of Katy so close to Hwy 99, I-10 and Hwy 290...easy commutes in town, west to the Hill Country and a variety of employment districts.
$515,000
506 Sancroft Court Katy, TX 77450
- Type:
- Single Family
- Sq.Ft.:
- 3,032
- Status:
- Active
- Beds:
- 5
- Lot size:
- 0.19 Acres
- Year built:
- 1975
- Baths:
- 3.10
- MLS#:
- 60500946
- Subdivision:
- Nottingham Country Sec 02 R/P
ADDITIONAL INFORMATION
Zoned to Katy-ISD exemplary school district. This home offers a unique open floor plan with tile and hardwood floors. 5 bedrooms with 3.5 baths. Kitchen with granite countertops, modern light fixtures, and a huge backyard with a pool and deck. The original garage was converted into a huge game room and a 2-car garage was added from driveway space. All windows were replaced in 2022. The backyard fence was replaced in January 2024 and a new water heater was installed in April.
$300,000
22203 Fincastle Drive Katy, TX 77450
- Type:
- Single Family
- Sq.Ft.:
- 1,685
- Status:
- Active
- Beds:
- 4
- Lot size:
- 0.17 Acres
- Year built:
- 1977
- Baths:
- 2.00
- MLS#:
- 96011854
- Subdivision:
- West Memorial Sec 03 R/P
ADDITIONAL INFORMATION
Charming 4-bed, 2-bath home features a spacious open layout with wood-look tile flooring in neutral tones, creating a warm and inviting atmosphere. The kitchen seamlessly connects to the dining and living areas, promoting a cohesive living space. Tall ceilings in the living room enhance the sense of openness. The four bedrooms provide ample space for guests. Both bathrooms are well-appointed, combining functionality with modern aesthetics. The neighborhood boasts a picturesque setting with beautiful mature trees, adding natural beauty to the surroundings. This home offers a perfect blend of contemporary design and natural elements for comfortable and stylish living. New Carpet and fresh landscape completed May 2024!
$599,000
5531 Mae Street Katy, TX 77493
- Type:
- Single Family
- Sq.Ft.:
- 3,711
- Status:
- Active
- Beds:
- 5
- Lot size:
- 0.2 Acres
- Year built:
- 2015
- Baths:
- 4.00
- MLS#:
- 80151644
- Subdivision:
- Enclave/Katy
ADDITIONAL INFORMATION
Welcome to your new home in the middle of Downtown Katy. GO TIGERS. Less than a 5 minute walk from Peckham park and Katy Dog Park, this 5 bedroom 3 car garage home has it all. Primary bedroom plus extra secondary bedroom with full bath downstairs would make great mother in law suite, nursery, home office, or home gym. Beautiful 2-story entry and family room. Open concept kitchen and family room. Game room, with separate media room as well as 3 bedrooms, one jack and jill bath and one full bath upstairs. If you have, this is the one for you. Media room equipment and furniture as well as other furniture in this home are negotiable with the sale. Just ask.
- Type:
- Single Family
- Sq.Ft.:
- 3,510
- Status:
- Active
- Beds:
- 4
- Lot size:
- 0.33 Acres
- Year built:
- 2008
- Baths:
- 3.10
- MLS#:
- 34912172
- Subdivision:
- Cinco Ranch Southwest Sec 24
ADDITIONAL INFORMATION
NEW ROOF!!! Imagine the family gatherings in this spacious 1.5-story David Weekley home on a HUGE lot of almost 14,500 square feet! 4 bedrooms- all down, but split plan- & 3 and a half bathrooms. 3-car garage. Excellent home for entertaining or family gatherings. Open living and kitchen area boasts amazing views through generous windows overlooking the spacious backyard. Home is zoned to the coveted Seven Lakes High School in Katy ISD; all 3 schools have received Excellent Ratings. Kitchen has stainless gas appliances, granite counters, undermounted sink, island, and tile backsplash. Fireplace & built-ins in family room. Private primary suite has full bath with dual sinks, tub, separate shower, & walk-in closet. Study could be used as office or workout space or much more. Large upstairs game room with half bath. Covered rear porch. Sprinkler system.
- Type:
- Single Family
- Sq.Ft.:
- 1,676
- Status:
- Active
- Beds:
- 3
- Lot size:
- 0.13 Acres
- Year built:
- 2022
- Baths:
- 2.00
- MLS#:
- 84768639
- Subdivision:
- Marisol Sec
ADDITIONAL INFORMATION
Welcome to Marisol Community, where contemporary design meets suburban charm in Katy, TX. This beautifully designed 3-bedroom, 2-bathroom home offers 1,676 square feet of thoughtfully crafted living space. The open-concept layout features a stylish kitchen with sleek cabinetry, ample counter space, and modern finishes, perfect for everyday living and entertaining. Set on a 5,670-square-foot lot, the property boasts an expansive backyard, ideal for hosting gatherings, gardening, or relaxing in your private outdoor retreat. The attached 2-car garage provides added convenience and storage. Marisol offers the tranquility of suburban life with the convenience of city access, situated close to major highways, shopping, and dining options. Zoned to top-rated schools in Katy ISD, this home is perfect for families seeking a balance of comfort, style, and location. Donât miss the opportunity to be a part of the Marisol communityâschedule your visit today!
- Type:
- Single Family
- Sq.Ft.:
- 2,184
- Status:
- Active
- Beds:
- 3
- Year built:
- 1978
- Baths:
- 2.00
- MLS#:
- 47122776
- Subdivision:
- Memorial Parkway
ADDITIONAL INFORMATION
One story home with a POOL! Perfect for those hot summer days. This home features tile flooring in the kitchen, bathrooms, and utility room. Beautiful fireplace located in the living room, built in wet bar and built in shelving. Windows all throughout home giving lots of natural light! The backyard features a large patio and pool and spa! Large driveway with detached garage. Great location, close to schools, shopping and more!
- Type:
- Single Family
- Sq.Ft.:
- 1,474
- Status:
- Active
- Beds:
- 3
- Year built:
- 2024
- Baths:
- 2.00
- MLS#:
- 87253770
- Subdivision:
- Sunterra
ADDITIONAL INFORMATION
NEW! Lennar Core Cottage Collection âIdlewoodâ Plan with Elevation âKâ in Sunterra! This single-level home showcases a spacious open floorplan shared between the kitchen, dining area and family room for easy entertaining, along with access to an outdoor space. An ownerâs suite enjoys a private location in a rear corner of the home, complemented by an en-suite bathroom and walk-in closet. There are two secondary bedrooms at the front of the home, ideal for household members and overnight guests. **ESTIMATED COMPLETION DECEMBER 2024**
- Type:
- Single Family
- Sq.Ft.:
- 3,220
- Status:
- Active
- Beds:
- 4
- Lot size:
- 0.2 Acres
- Year built:
- 2011
- Baths:
- 4.00
- MLS#:
- 11197158
- Subdivision:
- King Lakes
ADDITIONAL INFORMATION
NEW PAINT! Welcome home to 4607 Durban Oaks Dr located in King Lakes! This beautiful home features 4 beds, 4 full baths, and a beautiful pool. As you open the front door, you are welcomed by the formal dining a study with French doors. The open concept floor plan makes entertaining a breeze. The stunning kitchen features recent appliances, double ovens, granite countertops, island with breakfast bar, and butlerâs pantry. The living room includes large windows overlooking the pool & filling the home with lots of natural light. End your days in the spacious primary bedroom. The primary bath includes dual vanities and two large his & hers closets. Two secondary bedrooms downstairs and one HUGE bedroom upstairs. Don't forget to step outside and relax by the pool/spa! The backyard is enclosed with an extensive garden and fruit trees. All brick construction, all sides have full gutters, French drains, and sprinklers. 2024 ROOF. 2 min walk to Rec Center w/ tennis courts & pool. Never flooded!
- Type:
- Single Family
- Sq.Ft.:
- 2,385
- Status:
- Active
- Beds:
- 4
- Lot size:
- 0.17 Acres
- Year built:
- 2021
- Baths:
- 3.00
- MLS#:
- 91109897
- Subdivision:
- Jasmine Heights
ADDITIONAL INFORMATION
Welcome to your dream investment in the heart of Katy, Texas! This stunning fully upgraded 4-bedroom, 3-bathroom residence is a true masterpiece that exudes pride in ownership. Meticulously maintained, this home feels brand new and boasts a myriad of luxurious features including top-of-the-line quartz countertops in the kitchen, guest bath downstairs, and primary bathroom creating a sleek and modern aesthetic. The primary bathroom has been thoughtfully remodeled, providing a spa-like retreat for relaxation. One of the guest rooms is equipped with built-in shelving, making it an ideal space for a home office or an incredible secondary closet. Step outside, and you'll discover an entertainer's paradise. The screened-in porch is perfect for enjoying the outdoors, while the extended patio area provides ample space for outdoor gatherings.The list of upgrades and features goes on and on. Tenant occupied until April 2025
$319,900
3631 Havenmoor Place Katy, TX 77449
- Type:
- Single Family
- Sq.Ft.:
- 2,046
- Status:
- Active
- Beds:
- 3
- Lot size:
- 0.14 Acres
- Year built:
- 1993
- Baths:
- 2.00
- MLS#:
- 98919054
- Subdivision:
- Westfield Terra R/P
ADDITIONAL INFORMATION
Nestled on a quiet street in the heart of desirable Westfield Terra, this charming 1-story GEM has been meticulously maintained by the original owner & is sure to impress! Breathtaking mature trees accompany the striking red brick exterior. Upon entering the home through the covered front porch you're immediately greeted by elevated ceilings, formal molding, & spacious layout filled w/natural light and fresh paint throughout the house. Family room w/gas fireplace features an open-concept floorplan ideal for entertaining your guests! Fully remodeled kitchen w/extended breakfast bar, quartz countertops, backsplash, lots of cabinet space, & gas range! The primary bedroom offers a fully updated en suite bath w/oversized vanity w/dual sinks & large soaking tub & brand new walk-in shower with his and hers closets! Split floorplan allows for ample privacy & boasts 2 full bedrooms, a full bathroom. Private backyard w/extended patio & breezeway boasts mature trees.
$403,900
3027 Sunmoon Lane Katy, TX 77493
- Type:
- Single Family
- Sq.Ft.:
- 2,281
- Status:
- Active
- Beds:
- 4
- Year built:
- 2024
- Baths:
- 2.10
- MLS#:
- 78796857
- Subdivision:
- Sunterra
ADDITIONAL INFORMATION
The Wren is a stunning two-story home located in the incredible neighborhood of Sunterra! This four-bedroom home combines modern elegance with practical design. Just beyond the foyer, you'll find a kitchen that's a culinary dream come true. It's adorned with stunning granite countertops that not only look elegant but provide ample space for meal prep. The pristine white cabinets with matte black hardware not only add a touch of sophistication but offer plenty of storage. The centerpiece is a generously sized island, perfect for casual dining or serving as a gathering point for family and friends. Upstairs, you'll find three more bedrooms, a game room, and a large laundry room. This home offers the perfect blend of comfort and style, creating a welcoming space for you and your family to enjoy.
$394,900
3031 Sunmoon Lane Katy, TX 77493
- Type:
- Single Family
- Sq.Ft.:
- 2,177
- Status:
- Active
- Beds:
- 4
- Year built:
- 2024
- Baths:
- 2.10
- MLS#:
- 62440610
- Subdivision:
- Sunterra
ADDITIONAL INFORMATION
As you enter the Martin, the welcoming foyer guides you towards a spacious family room perfect for gatherings and relaxation. To the right, you'll discover a chef's dream kitchen with stainless steel appliances and striking granite countertops complemented by a cozy dining area. The downstairs master bedroom, bathed in natural light from bay windows, includes a large walk-in closet and a spa-inspired master bathroom featuring a walk-in shower and a standalone soaker tub. Upstairs, three secondary bedrooms each feature their own walk-in closet and share a generously sized secondary bathroom. With three secondary bedrooms this house provides ample space for growing or the opportunity to have dedicated guest rooms or even a home office. Each of the bedrooms has a walk-in closet providing plenty of storage for everyone's belongings.
- Type:
- Single Family
- Sq.Ft.:
- 2,281
- Status:
- Active
- Beds:
- 4
- Year built:
- 2024
- Baths:
- 2.10
- MLS#:
- 44115278
- Subdivision:
- Sunterra
ADDITIONAL INFORMATION
The Wren is a stunning two-story home located in the incredible neighborhood of Sunterra! This four-bedroom home combines modern elegance with practical design. Just beyond the foyer, you'll find a kitchen that's a culinary dream come true. It's adorned with stunning granite countertops that not only look elegant but provide ample space for meal prep. The pristine white cabinets with matte black hardware not only add a touch of sophistication but offer plenty of storage. The centerpiece is a generously sized island, perfect for casual dining or serving as a gathering point for family and friends. Upstairs, you'll find three more bedrooms, a game room, and a large laundry room. This home offers the perfect blend of comfort and style, creating a welcoming space for you and your family to enjoy.
- Type:
- Single Family
- Sq.Ft.:
- 1,819
- Status:
- Active
- Beds:
- 4
- Year built:
- 2024
- Baths:
- 2.00
- MLS#:
- 62827692
- Subdivision:
- Sunterra
ADDITIONAL INFORMATION
The open-concept layout of the Heron seamlessly connects the family room, kitchen and dining area, creating a spacious and fluid entertainment zone. Whether you're hosting a cozy family dinner or hosting a party, this area is the perfect backdrop for all your entertaining needs. The well-appointed kitchen is the hub for family meals and socializing. The breakfast bar is a natural gathering spot providing a place to catch up as dinner is being prepared. With its stainless steel appliances, granite countertops, and white cabinets with matte black hardware, the kitchen is a stylish focal point that adds to the overall ambiance of the Heron.
- Type:
- Single Family
- Sq.Ft.:
- 1,867
- Status:
- Active
- Beds:
- 4
- Year built:
- 2024
- Baths:
- 2.00
- MLS#:
- 59098192
- Subdivision:
- Sunterra
ADDITIONAL INFORMATION
Achieve the lifestyle you have always dreamed of with the Hazelnut. This four-bedroom, two-bathroom home with an incredible family room, well-appointed kitchen, lots of natural light, and a luxurious master suite offers a perfect blend of comfort, functionality and style. The Hazelnut was designed to give you options when hosting family and friends, or simply enjoying family time at home. It's a place where you can create cherished memories and enjoy a modern yet cozy lifestyle. The heart of the Hazelnut is the fully loaded kitchen, featuring a stylish breakfast bar that effortlessly connects the cooking area to the dining area. This dream kitchen showcases stainless steel appliances, ample counter space, and sleek white cabinetry, making it a chef's dream. Whether you're preparing a quick meal or hosting a dinner party, this kitchen has you covered.
- Type:
- Single Family
- Sq.Ft.:
- 1,819
- Status:
- Active
- Beds:
- 4
- Year built:
- 2024
- Baths:
- 2.00
- MLS#:
- 23881571
- Subdivision:
- Sunterra
ADDITIONAL INFORMATION
The open-concept layout of the Heron seamlessly connects the family room, kitchen and dining area, creating a spacious and fluid entertainment zone. Whether you're hosting a cozy family dinner or hosting a party, this area is the perfect backdrop for all your entertaining needs. The well-appointed kitchen is the hub for family meals and socializing. The breakfast bar is a natural gathering spot providing a place to catch up as dinner is being prepared. With its stainless steel appliances, granite countertops, and white cabinets with matte black hardware, the kitchen is a stylish focal point that adds to the overall ambiance of the Heron.
- Type:
- Single Family
- Sq.Ft.:
- 1,867
- Status:
- Active
- Beds:
- 4
- Year built:
- 2024
- Baths:
- 2.00
- MLS#:
- 14250578
- Subdivision:
- Sunterra
ADDITIONAL INFORMATION
Achieve the lifestyle you have always dreamed of with the Hazelnut. This four-bedroom, two-bathroom home with an incredible family room, well-appointed kitchen, lots of natural light, and a luxurious master suite offers a perfect blend of comfort, functionality and style. The Hazelnut was designed to give you options when hosting family and friends, or simply enjoying family time at home. It's a place where you can create cherished memories and enjoy a modern yet cozy lifestyle. The heart of the Hazelnut is the fully loaded kitchen, featuring a stylish breakfast bar that effortlessly connects the cooking area to the dining area. This dream kitchen showcases stainless steel appliances, ample counter space, and sleek white cabinetry, making it a chef's dream. Whether you're preparing a quick meal or hosting a dinner party, this kitchen has you covered.
- Type:
- Single Family
- Sq.Ft.:
- 2,177
- Status:
- Active
- Beds:
- 4
- Year built:
- 2024
- Baths:
- 2.10
- MLS#:
- 48965720
- Subdivision:
- Sunterra
ADDITIONAL INFORMATION
As you enter the Martin, the welcoming foyer guides you towards a spacious family room perfect for gatherings and relaxation. To the right, you'll discover a chef's dream kitchen with stainless steel appliances and striking granite countertops complemented by a cozy dining area. The downstairs master bedroom, bathed in natural light from bay windows, includes a large walk-in closet and a spa-inspired master bathroom featuring a walk-in shower and a standalone soaker tub. Upstairs, three secondary bedrooms each feature their own walk-in closet and share a generously sized secondary bathroom. With three secondary bedrooms this house provides ample space for growing or the opportunity to have dedicated guest rooms or even a home office. Each of the bedrooms has a walk-in closet providing plenty of storage for everyone's belongings.
- Type:
- Single Family
- Sq.Ft.:
- 1,593
- Status:
- Active
- Beds:
- 3
- Year built:
- 2024
- Baths:
- 2.00
- MLS#:
- 85601687
- Subdivision:
- Sunterra
ADDITIONAL INFORMATION
The three-bedroom, two-bath Cardinal floor plan is not your average home. It's a haven of good times and great memories waiting to happen. The fully loaded kitchen is like a playground for your inner chef complete with stainless steel kitchen appliances and a breakfast bar. For when you need something more formal, the adjacent dining room is where you can show off your hosting skills and indulge in a touch of sophistication. The covered outdoor living space of the Cardinal is a true oasis that seamlessly extends your living area outdoors. This inviting space is designed to provide comfort and versatility, making it perfect for various activities and relaxation. Imagine a cozy seating arrangement with comfortable chairs and perhaps a coffee table where you can sip your favorite beverage while enjoying the fresh air. You could also set up a dining area with tables and chairs for outdoor meals and barbecues.
- Type:
- Single Family
- Sq.Ft.:
- 1,631
- Status:
- Active
- Beds:
- 3
- Year built:
- 2023
- Baths:
- 2.00
- MLS#:
- 14561103
- Subdivision:
- Sunterra
ADDITIONAL INFORMATION
Step into this fantastic single-story home where every corner is brimming with charm and style. As you walk through the entry you will find yourself in the fully loaded kitchen, a culinary paradise that's ready to turn you into a gourmet chef. The pristine white cabinets and sleek granite countertops are like a blank canvas waiting for your culinary masterpieces. The angled island adds a fun twist to meal prep, making it a hub for both cooking and conversations. Off the kitchen is the spacious family room, a cozy haven for movie nights and gatherings with friends. It's the perfect spot to unleash your inner decorator with endless possibilities for personalization.
| Copyright © 2024, Houston Realtors Information Service, Inc. All information provided is deemed reliable but is not guaranteed and should be independently verified. IDX information is provided exclusively for consumers' personal, non-commercial use, that it may not be used for any purpose other than to identify prospective properties consumers may be interested in purchasing. |
Katy Real Estate
The median home value in Katy, TX is $389,000. This is higher than the county median home value of $190,000. The national median home value is $219,700. The average price of homes sold in Katy, TX is $389,000. Approximately 73.45% of Katy homes are owned, compared to 23.6% rented, while 2.95% are vacant. Katy real estate listings include condos, townhomes, and single family homes for sale. Commercial properties are also available. If you see a property you’re interested in, contact a Katy real estate agent to arrange a tour today!
Katy, Texas has a population of 17,265. Katy is more family-centric than the surrounding county with 36.83% of the households containing married families with children. The county average for households married with children is 35.57%.
The median household income in Katy, Texas is $73,865. The median household income for the surrounding county is $57,791 compared to the national median of $57,652. The median age of people living in Katy is 37.3 years.
Katy Weather
The average high temperature in July is 93.4 degrees, with an average low temperature in January of 41.7 degrees. The average rainfall is approximately 48.9 inches per year, with 0 inches of snow per year.
