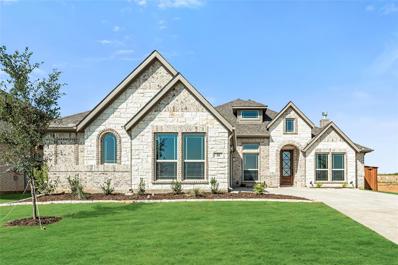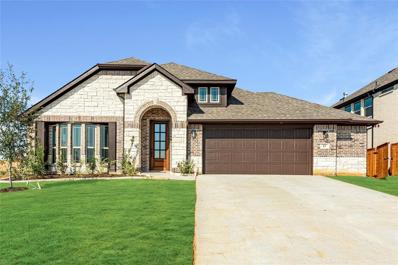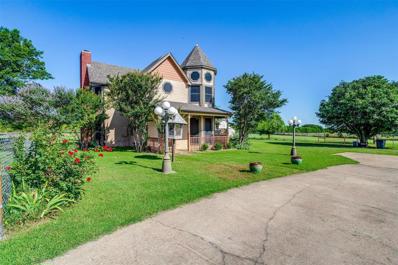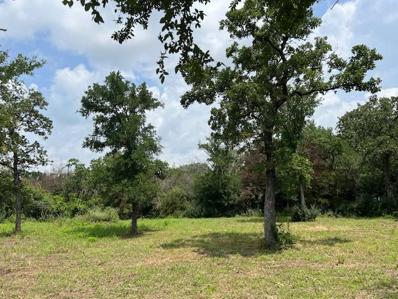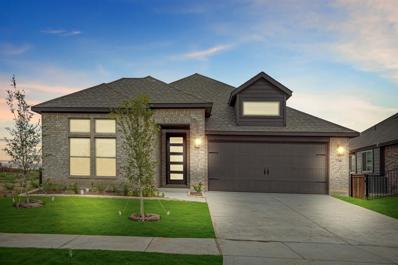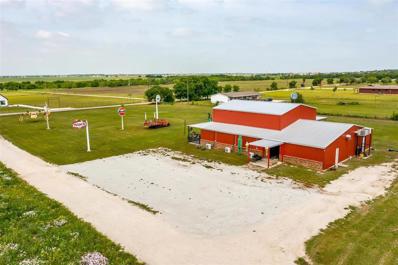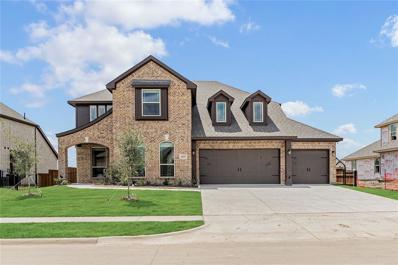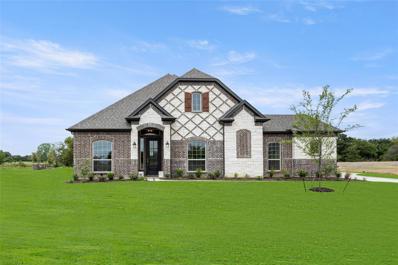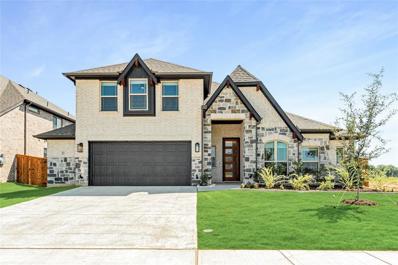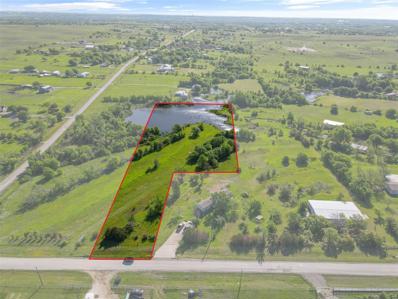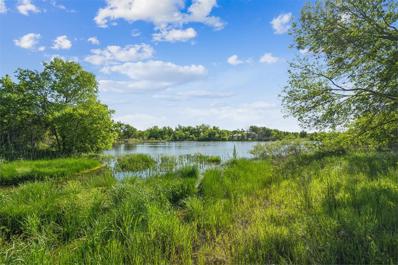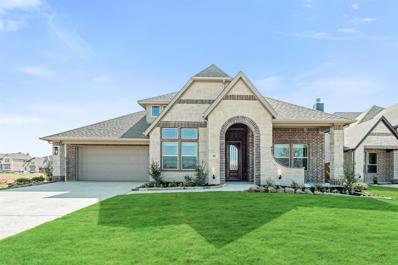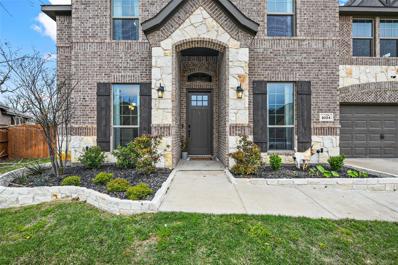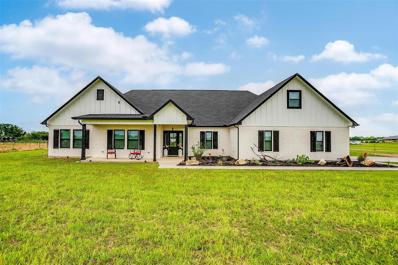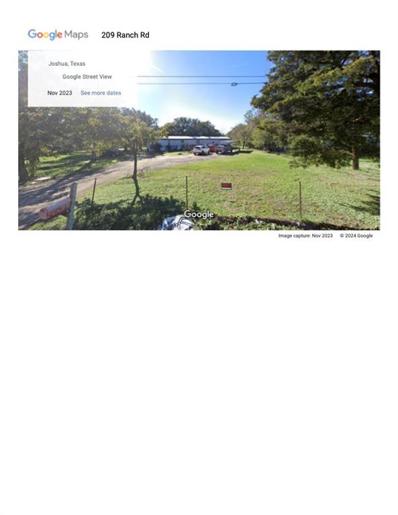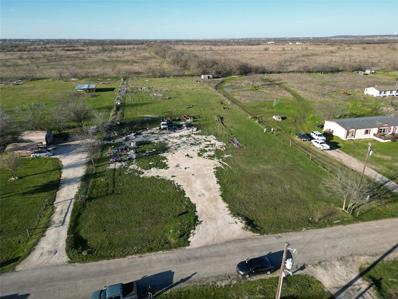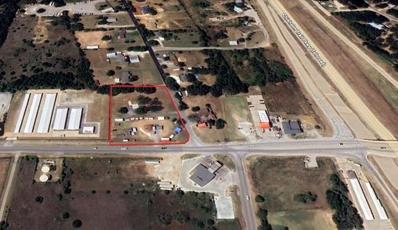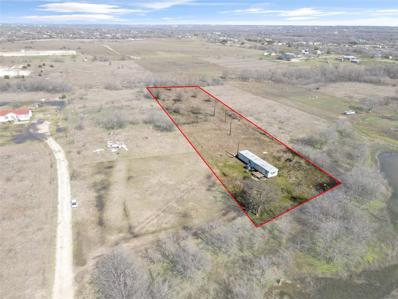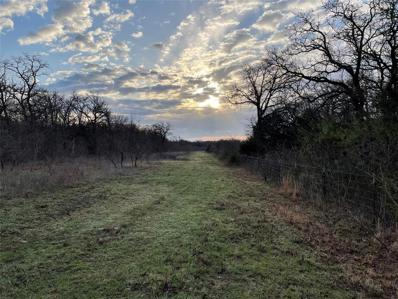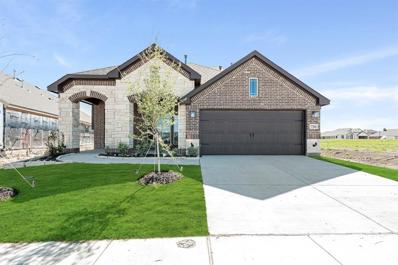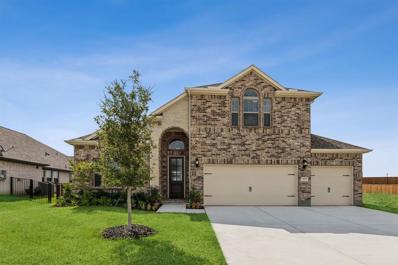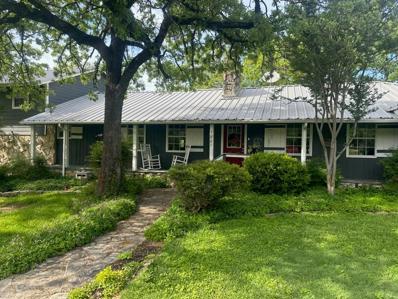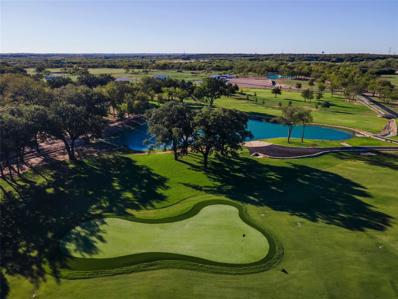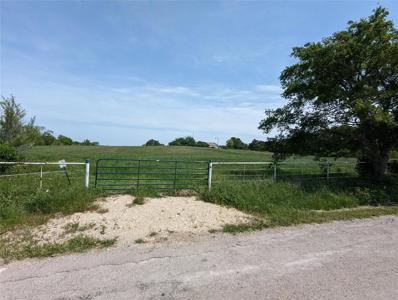Joshua TX Homes for Rent
$389,888
31 Magpie Street Joshua, TX 76058
- Type:
- Single Family
- Sq.Ft.:
- 2,260
- Status:
- Active
- Beds:
- 4
- Lot size:
- 0.18 Acres
- Year built:
- 2024
- Baths:
- 3.00
- MLS#:
- 20641555
- Subdivision:
- Mockingbird Hills Classic 60
ADDITIONAL INFORMATION
NEW! NEVER LIVED IN. Ready NOW. Experience modern luxury & timeless elegance with Bloomfield's meticulously crafted Rockcress floor plan. This beautifully designed home seamlessly blends space & style featuring 4 bedrooms, including a private ensuite bath for 4th bedroom, and 3 full baths. The 2-car garage is adorned to match the home's aesthetic charm. Upon entering, you'll be captivated by upgraded laminate wood floors and a majestic Tile-to-Ceiling, wood-burning Fireplace with a cedar mantel. The Deluxe Kitchen is equipped with built-in SS appliances, under-cabinet lighting, and quartz countertops that are perfect for culinary enthusiasts. Unique details, such as a dedicated laundry room with storage & a mud bench, enhance daily living. Set on an interior lot, this home ensures privacy amidst its timeless brick & stone exteriors and meticulously landscaped grounds. With custom touches like an elegant 8' front door, this residence embodies the lifestyle of luxury & comfort. Schedule a tour with Bloomfield at Mockingbird Hills today.
$445,888
23 Magpie Street Joshua, TX 76058
- Type:
- Single Family
- Sq.Ft.:
- 2,752
- Status:
- Active
- Beds:
- 4
- Lot size:
- 0.18 Acres
- Year built:
- 2024
- Baths:
- 3.00
- MLS#:
- 20641380
- Subdivision:
- Mockingbird Hills Classic 60
ADDITIONAL INFORMATION
NEVER LIVED IN NEW HOME! READY NOW! Introducing Bloomfield's Hawthorne II, a two-story home with 4 bedrooms and 3 baths. Upon entry, you are greeted by a covered porch leading to an expansive Family Room, Formal Study; and a Deluxe Kitchen featuring custom cabinets, Quartz countertops, and built-in SS appliancesâall electricâwith under-cabinet lighting for added ambiance. Laminate Wood flooring throughout all public areas creates seamless flow, paired with a stunning Stone-to-Ceiling wood-burning Fireplace in the Family Room for cozy evenings. Downstairs, discover a luxurious Primary Suite featuring a walk-in closet, shower, and a garden tub. Upstairs, enjoy a versatile Game Room & Guest Suite, adding to the home's flexibility & functionality. Vaulted ceilings elevate the interior, enhancing the sense of space & grandeur. With a bay window on the front elevation and an 8' front door adding to its curb appeal, this home is a true masterpiece. Complete with a 2.5-car garage providing ample storage space, this home combines luxury and practicality. Visit Mockingbird Hills today!
- Type:
- Single Family
- Sq.Ft.:
- 2,130
- Status:
- Active
- Beds:
- 4
- Lot size:
- 3.05 Acres
- Year built:
- 1994
- Baths:
- 3.00
- MLS#:
- 20634593
- Subdivision:
- Sundance
ADDITIONAL INFORMATION
DRASTIC PRICE IMPROVMENT FOR QUICK SALE! This charming victorian ranchette on 3 beautifully treed acres in the highly sought after Joshua ISD. This property is a horse lovers dream or a perfect setup for 4H & FFA projects with a 36x48 3 stall barn with ample room for additional stalls, a lighted storage loft, water & electric throughout & exterior lighting to light up the pastures. Pasture is completely fenced with improved coastal & could be easily cross fenced for pasture management if desired as well as an additional storage building & chicken coop with nesting boxes. The lovely 2 story victorian home offers 2 living spaces, an island kitchen with abundant storage, countertop space, & a gas cooktop, 3+ bedrooms with a 20x15 4th bedroom-flex space that can be utilized as desired, jetted tub & walk-in shower in the first floor primary, as well as a completely fenced yard. The extra large covered porch overlooks the shaded yard & pasture to enjoy the peace & tranquility that country living affords.
- Type:
- Land
- Sq.Ft.:
- n/a
- Status:
- Active
- Beds:
- n/a
- Lot size:
- 1.87 Acres
- Baths:
- MLS#:
- 20632429
- Subdivision:
- Doty Ests
ADDITIONAL INFORMATION
Build your dream home on this Beautiful 1.86 acre lot in JOSHUA, ISD! This property is ready to start building, including a water meter and electricity available. There are many mature tree on the lot and a cleared area for a homesite. Located outside the city limits, so NO CITY TAXES AND NO HOA! Located close to schools and shopping.
- Type:
- Single Family
- Sq.Ft.:
- 2,101
- Status:
- Active
- Beds:
- 4
- Lot size:
- 0.15 Acres
- Year built:
- 2024
- Baths:
- 3.00
- MLS#:
- 20597453
- Subdivision:
- Silo Mills Classic 50
ADDITIONAL INFORMATION
NEW NEVER LIVED IN HOME! Available NOW! Jasmine plan by Bloomfield Homes at Silo Mills offers contemporary & luxurious living experience. This single-level home boasts spacious layout w 4 bdrms & 3 baths, ideal for comfortable family living. Open-concept Family Room & Kitchen, adorned w Quartz countertops, designer backsplash, & upgraded Laminate Wood flooring, create stylish & functional centerpiece of home. Primary Suite serves as tranquil retreat, featuring garden tub, separate shower, dual sinks, & generous walk-in closet. Outdoor living is enhanced by covered patio w built-in gas stub for grilling, perfect for enjoying fully fenced & landscaped oversized backyard. Home's upgraded white brick elevation, complemented by 8' front door, adds to its curb appeal. Additional amenities like bench w hooks in utility room further elevate convenience & charm of this modern residence. Contact or visit Bloomfield at Silo Mills today to learn more about this beautiful home!
- Type:
- Other
- Sq.Ft.:
- 3,550
- Status:
- Active
- Beds:
- n/a
- Lot size:
- 2.91 Acres
- Year built:
- 2018
- Baths:
- MLS#:
- 20595539
- Subdivision:
- No Sub
ADDITIONAL INFORMATION
If youâre looking for a unique commercial property to start your next business, look no more! With fixtures, memorabilia, custom signs, nostalgic signs, decor and more, valued over $225,000, this property is a perfect venue for parties, weddings, or whatever your heart desires! It has a custom touch of originality and nostalgia just for you. The silo style bar in the center of the building will keep your future customers, clients, friends, and family coming back for more! The building can accommodate over 300 people inside comfortably with over 100 seating options. Large outdoor covered patio. Multi-customer bathrooms separated for men and women. Huge commercial kitchen equipped with a commercial dishwasher, triple sink, and more! Itâs located just seconds from Chisholm Trail Parkway! Buyer's will need to install a new septic system on the property since the current sewer system is located on an adjacent property that is not part of the sale (see condition statement). Buyer's will need to install a new driveway. Current drive is not a part of the property. INTERIOR ITEMS CONVEYING WITH BUILDING, VALUED OVER $225,000, ARE REQUESTED NOT TO BE CONSIDERED WHEN A COMMERCIAL APPRAISAL IS PERFORMED, BUT TO BE VALUED SEPARATELY FOR FINANCING PURPOSES. ADDITIONAL FUNDING FOR INTERIOR ITEMS REQUESTED FROM BUYER AT BUYERS PREFERENCE (cash, financing, etc).
- Type:
- Single Family
- Sq.Ft.:
- 3,754
- Status:
- Active
- Beds:
- 5
- Lot size:
- 0.24 Acres
- Year built:
- 2024
- Baths:
- 4.00
- MLS#:
- 20597361
- Subdivision:
- Silo Mills Classic 70
ADDITIONAL INFORMATION
NEW, NEVER LIVED IN! MOVE IN READY! Bloomfield's Magnolia III plan radiates sophistication w it's 8' Front Door, boasting Primary Suite downstairs & In-Law Suite upstairs, each complemented by luxurious WIC & ensuite baths featuring dual sinks. With 5 bdrms, 3 baths, and 3-car garage this home offers inviting Deluxe Kitchen adorned w top-of-line SS appliances, exquisite Granite countertops, & walk-in pantry w ample storage. Entertain in style downstairs w Formal Dining area & covered patio, while upstairs, relax in Game Room. Adding to allure of home is private balcony access upstairs in secondary suite. Enjoy elegance of Laminate wood floors throughout, while gutters, blinds, and a gas stub for your grill enhance exterior. Inside, discover large utility room w built-in mud bench & upgraded enlarged shower in main bath. Enjoy utmost comfort w VERY generous walk-in closet in main bdrm & being situated on oversized, interior lot. Visit Bloomfield at Silo Mills in Joshua today!
Open House:
Saturday, 11/30 11:00-2:00PM
- Type:
- Single Family
- Sq.Ft.:
- 2,685
- Status:
- Active
- Beds:
- 3
- Lot size:
- 0.75 Acres
- Year built:
- 2024
- Baths:
- 3.00
- MLS#:
- 20591839
- Subdivision:
- Joshua Meadows
ADDITIONAL INFORMATION
MLS# 20591839 - Built by Sandlin Homes - Ready Now! ~ Our Nottingham II plan with 3 bedrooms, 2.5 bathrooms, a study, formal dining room, mud room with seat and storage, beamed ceilings in the living room, bay windows in the owners bathroom, vaulted ceilings in the owners bathroom, outside storage, a large covered patio and a 3rd bay garage. This home is designed with 3cm quartz countertops, white painted cabinets, stained wood cabinets at the kitchen island, wood vent hood, upgraded carpet, tile and engineered hardwood flooring, and a tiled fireplace!!
$474,888
22 Harrier Street Joshua, TX 76058
- Type:
- Single Family
- Sq.Ft.:
- 3,291
- Status:
- Active
- Beds:
- 4
- Lot size:
- 0.18 Acres
- Year built:
- 2024
- Baths:
- 3.00
- MLS#:
- 20588537
- Subdivision:
- Mockingbird Hills Classic 60
ADDITIONAL INFORMATION
Ready to move in NOW! Bloomfield's Carolina IV floor plan hosts generously sized bedrooms, 2.5-car garage, and a modern interior and exterior appearance. Prime location on a fully landscaped homesite with a stately stone & brick exterior! Spacious Primary Suite and 2 secondary bedrooms on the first floor, as well as a Study with a walk-in closet that could be a 5th bedroom. Junior Suite upstairs! Tons of entertaining space with a Game room, Media Room, Formal Dining, and an Extended Cover Patio overlooking the expansive backyard. Trendy features selected like beautiful Laminate Wood floors throughout all heavy traffic areas, an 8' stylish front door, and beautiful Stone-to-Ceiling Fireplace. Gourmet Kitchen is the perfect blend of function & style with a large center island, Quartz countertops, built-in SS appliances, custom cabinetry, and undercabinet lighting. Walk-in pantry & buffet at the Breakfast Nook for maximum storage! Visit Bloomfield at Mockingbird Hills today.
$195,000
9934 1st Street Joshua, TX 76058
- Type:
- Land
- Sq.Ft.:
- n/a
- Status:
- Active
- Beds:
- n/a
- Lot size:
- 4.37 Acres
- Baths:
- MLS#:
- 20569300
- Subdivision:
- Skyline Ranch
ADDITIONAL INFORMATION
OUTSIDE CITY LIMITS! NO HOA. Almost NO RESTRICTIONS! Just what you've been looking for! Just 10 minutes to Chisholm Trail Parkway for a short 20 minute commute to Fort Worth! Tank on property has never gone dry, per seller. Loaded with fish! Own your own piece of TEXAS land! Desirable Godley ISD. Build your own barndominium or dream home. Ask about other adjacent acreage available for your own family or friend compound! Property was once over 14 acres, but seller re-platted for individual tracts. Hurry! Not many unrestricted tracts in Godley ISD.
$225,000
9942 1st Street Joshua, TX 76058
- Type:
- Land
- Sq.Ft.:
- n/a
- Status:
- Active
- Beds:
- n/a
- Lot size:
- 5.01 Acres
- Baths:
- MLS#:
- 20569309
- Subdivision:
- Skyline Ranch
ADDITIONAL INFORMATION
Just what you've been looking for!! OUTSIDE CITY LIMITS! Almost NO RESTRICTIONS! Just 10 minutes to Chisholm Trail Parkway and just 20 minutes to Fort Worth! Corner lot! Property has a tap. Just needs water meter. Electricity available. Large tank on property has never gone dry, per seller. Loaded with fish! Own your own piece of TEXAS land! Desirable Godley ISD. Build your own barndominium or dream home. Ask about other adjacent acreage available for your own family or friend compound! Property was once over 14 acres, but seller re-platted for individual tracts. Hurry! Not many unrestricted tracts in Godley ISD. A back portion of the property is in Flood Zone A.
$399,888
30 Harrier Street Joshua, TX 76058
- Type:
- Single Family
- Sq.Ft.:
- 2,519
- Status:
- Active
- Beds:
- 3
- Lot size:
- 0.18 Acres
- Year built:
- 2024
- Baths:
- 3.00
- MLS#:
- 20572149
- Subdivision:
- Mockingbird Hills Classic 60
ADDITIONAL INFORMATION
READY NOW! NEVER LIVED IN. Introducing Bloomfield's Caraway, an elegant 1-story abode boasting 3 Bedrooms, 2.5 baths, and a Study with a walk-in closet. From its sleek exterior to its welcoming interior, this home exudes contemporary allure. The Deluxe Kitchen features a generous pantry, under-cabinet lighting, and Quartz countertops, offering both style and functionality. Level 4 Wood-look Tile and Laminate flooring adds elegance and durability to all public areas. Gather around the Stone-to-Ceiling Fireplace with Cedar Mantel in the cozy Living space. The Primary Suite offers a sanctuary with separate vanities, a linen closet, and an expansive walk-in closet with secondary access to the laundry room, ensuring convenience and comfort. Architectural details like Window Seats add character and charm. Enjoy the perks of an 8' Front Door, a lighting system, and a gas stub for the grill. Explore the endless possibilities of this exceptional home today at Mockingbird Hills!
- Type:
- Single Family
- Sq.Ft.:
- 3,391
- Status:
- Active
- Beds:
- 4
- Lot size:
- 0.19 Acres
- Year built:
- 2021
- Baths:
- 4.00
- MLS#:
- 20564709
- Subdivision:
- Wildwood
ADDITIONAL INFORMATION
This is a rare opportunity to purchase a home with an 3.125% interest rate. Assume this FHA or VA loan with Roam and save thousands annually!! This home is situated on a quiet cul-de-sac. You will discover plenty of natural light throughout the home with tall ceilings giving you that extra wide-open feel. The kitchen is large enough for entertainment and family dinners, with a huge walk-in pantry, custom butler's pantry, quartz countertops, kitchen island, and an eat in kitchen. Downstairs there is the primary, formal dining room, office, living room and kitchen. Upstairs there are 3 additional bedrooms, 2 full baths, a media room and an extra family room or game room. There are several closets throughout the home for additional storage. The backyard has a covered patio and an oversized yard, wood privacy fence, with plenty of room for a pool. This home could also be perfect for multi- generation living situation.
- Type:
- Single Family
- Sq.Ft.:
- 2,818
- Status:
- Active
- Beds:
- 4
- Lot size:
- 2.01 Acres
- Year built:
- 2022
- Baths:
- 3.00
- MLS#:
- 20554941
- Subdivision:
- Kirk Carrell Add
ADDITIONAL INFORMATION
Welcome to the pinnacle of contemporary rural living. This splendid home boasts 4 bedrooms and 3 bathrooms,with a bonus room upstairs that can serve as a fifth bedroom,complete with its own full bath. Ideally located mere minutes from the Chisolm Trail Tollway, this residence is nestled within the highly desirable Godley ISD. The home is the epitome of space, comfort, and convenience. Among its numerous features are a split floor plan,a spacious walk-in pantry, Viscont white granite countertops, soft-close drawers,an elegant electric fireplace that can change colors to enhance the ambiance on cool evenings. The primary suite is a sanctuary, featuring a large soaking tub and a spa-like shower with dual shower heads. The hot water circulation system, coupled with two water heaters, ensures you'll never run out of hot water. Additionally, the primary suite has its own dedicated thermostat. Set on a sprawling two acres, the property includes a newly built 40x40 shop with three bay doors.
$495,000
208 Ranch Road Joshua, TX 76058
- Type:
- Other
- Sq.Ft.:
- 2
- Status:
- Active
- Beds:
- n/a
- Lot size:
- 0.5 Acres
- Year built:
- 2007
- Baths:
- MLS#:
- 20546491
- Subdivision:
- Na
ADDITIONAL INFORMATION
MOTIVATED SELLER!!! This listing has 3 properties, 2 in Keene and 1 in Joshua Tx. located in Johnson county. These 3 are income producing mobile homes and are ready for new owners. Drive by the units and look but DO NOT BOTHER THE TENANTS!!! This is a TURNKEY BUSINESS AND ALL OFFER WILL BE CONSIDERED. The addresses are 208 Ranch Rd., Joshua Tx., 29 Ray St., Keene Tx., 201 Texas St., Keene Tx. There is also the option to Buy a total of 21 properties with mobile homes for $2,650,000.
$160,000
4108 Piester Lane Joshua, TX 76058
- Type:
- Land
- Sq.Ft.:
- n/a
- Status:
- Active
- Beds:
- n/a
- Lot size:
- 2 Acres
- Baths:
- MLS#:
- 20544031
- Subdivision:
- Piester Place Ph 01
ADDITIONAL INFORMATION
Large 2 Acre Lot in the Heart of Joshua City TX. This rare find lot would be perfect to build your dream home or to buy and hold. Property has City Water and Electricity available. A survey is available. Less than 10 minutes to Chisholm Trail Parkway and FM 917. Downtown Fort Worth, Sundance Square and Fort Worth's Cultural District are just 30 minutes away! Peaceful country living with city amenities nearby. Don't miss out on this great opportunity to make this beautiful setting your home!
- Type:
- Other
- Sq.Ft.:
- n/a
- Status:
- Active
- Beds:
- n/a
- Lot size:
- 1.97 Acres
- Baths:
- MLS#:
- 20535969
- Subdivision:
- Chisholm Trade
ADDITIONAL INFORMATION
This parcel of land offers numerous opportunities and potential due to its proximity of approximately 300 ft from Chisholm Trail Parkway. Presently, there is a portable office building on the premises, and utilities are readily accessible. Also, future plans for QT across the street. Ideal business location.
$315,000
5928 Sky Road Joshua, TX 76058
- Type:
- Land
- Sq.Ft.:
- n/a
- Status:
- Active
- Beds:
- n/a
- Lot size:
- 8.9 Acres
- Baths:
- MLS#:
- 20531002
- Subdivision:
- Skyline Ranch
ADDITIONAL INFORMATION
Nestled within the scenic landscapes of Joshua, Texas, this charming 8-acre property offers a perfect blend of tranquility and convenience. With county water, a well-maintained septic system, and electricity already on-site, this parcel is ready for you to bring your dreams to life. Imagine creating your own private oasis, surrounded by the natural beauty of the Texas countryside. Whether you envision building a custom home, establishing a hobby farm, or simply enjoying the vast expanse of open space, this property provides a canvas for your aspirations. Embrace the peace and serenity of rural living while still benefiting from essential amenities. The possibilities are endless on these 8 acres in the heart of Joshua, where the charm of small-town living meets the allure of expansive, unspoiled land.
$3,700,000
5040 Wagon Wheel Road Joshua, TX 76058
- Type:
- Land
- Sq.Ft.:
- n/a
- Status:
- Active
- Beds:
- n/a
- Lot size:
- 144.24 Acres
- Baths:
- MLS#:
- 20513349
- Subdivision:
- Abst 173 Tr 9&10 G Cassaland
ADDITIONAL INFORMATION
Send to your developers! As soon as plans are approved (anticipated February 2024) this property will be ready for development. No wasted time waiting for engineering designs and approvals. Price includes all final construction plans. Seller is currently working on final plans and designs and anticipates completion of all engineering around February 2024. Shady Valley is a 144.244 acre planned residential development property located in Joshua, TX and in Joshua ISD. The property is fully entitled (approved preliminary plat and zoning) for 94 (1) acre minimum residential lots. The property contains beautiful large trees (oaks and other species) and a lake. Significant lot premiums will be obtainable on several lots with lake views, lake frontage and trees. The property is strategically located between Hwy 174 and Chisolm Trail Parkway making it accessible and convenient to Fort Worth and Cleburne. The property is accessed and has frontage on County Road 1023.
- Type:
- Single Family
- Sq.Ft.:
- 2,333
- Status:
- Active
- Beds:
- 4
- Lot size:
- 0.15 Acres
- Year built:
- 2023
- Baths:
- 3.00
- MLS#:
- 20490818
- Subdivision:
- Silo Mills Classic 50
ADDITIONAL INFORMATION
Ready for Move In! This home is perfect for anyone who is looking for a unique, open-concept floor plan with outdoor living spaces and a traditional color palette. Bloomfield's Dogwood III is like no other, with a design that touches on mid-century modern from the vaulted ceiling with an overlook from the second floor and an abundance of windows. The upgrades selected make this home feel custom, like a extended cabinetry in the Breakfast Nook, Study option with dual doors, a Stone-to-ceiling Fireplace added in the Family Room, a Gas Drop on the Covered Patio, upgraded exterior lighting, and Laminate Wood floors throughout. In the functional island kitchen, enjoy granite counters, single bowl stainless sink, gas stainless steel appliances, and subway tile backsplash. Primary Suite and 2 bedrooms sharing a bath downstairs; Game Room, Bed 4, Bath 3 upstairs can be used a private loft. Community Pool, Playgrounds, Trails & more all nearby! Visit Bloomfield at Silo Mills to tour today.
$474,750
4117 Winnow Lane Joshua, TX 76058
- Type:
- Single Family
- Sq.Ft.:
- 2,816
- Status:
- Active
- Beds:
- 4
- Lot size:
- 0.23 Acres
- Year built:
- 2023
- Baths:
- 3.00
- MLS#:
- 20483199
- Subdivision:
- Silo Mills
ADDITIONAL INFORMATION
MLS# 20483199 - Built by Chesmar Homes - Ready Now! ~ Welcome to your dream home. This stunning 4 bedroom, 3 bath residence provides an inviting entry that opens to a spacious family room and modern kitchen. Retreat into the luxurious primary suite with an en-suite bath while providing 3 additional bedrooms for comfort and privacy for the entire family. Enjoy movie nights in the dedicated media room and let the fun continue in the expansive game room. Outside, the large backyard beckons with endless possibilities for play and relaxation. Come experience the perfect blend of comfort, style, and functionality in a home designed for family living and making cherished memories.
- Type:
- Single Family
- Sq.Ft.:
- 2,372
- Status:
- Active
- Beds:
- 3
- Lot size:
- 2.07 Acres
- Year built:
- 1980
- Baths:
- 3.00
- MLS#:
- 20413996
- Subdivision:
- Ridgecrest Estates Sec 01
ADDITIONAL INFORMATION
Attention, Homebuyers! Welcome to Country Living! This 3 bedroom, 3 full baths home has all you need. The kitchen is open and cozy with granite countertops and a nook area for getting ready for those early morning family breakfasts. This beautiful home sits on a corner lot of 2.07 acres with a covered front porch and covered rear patio for those enjoyable family parties, special events or a down home Texas BBQ. In addition, upstairs above the garage is a large main bedroom with a sitting balcony for those special nights. There are two family areas and two dining area with a cozy room which could be an office, entertainment media or family room. Bring your offer this property will not last! Seller contributing $20,000 to buyer incentive
$5,850,000
1000 County Road 904 Joshua, TX 76058
- Type:
- Other
- Sq.Ft.:
- 7,363
- Status:
- Active
- Beds:
- 9
- Lot size:
- 24.03 Acres
- Year built:
- 2022
- Baths:
- 8.00
- MLS#:
- 20354273
- Subdivision:
- George Cassaland Patent 414 Ab
ADDITIONAL INFORMATION
The Right Mix Ranch, stunning 24-acre resort-style ranch, is in a picturesque setting, of rolling hills, lush greenery and the tranquility of country living while still being within easy reach of the city. One of the highlights of this magnificent property is the stocked lake, which is home to a variety of fish species. The lake serves as the primary source of irrigation for the property's stunning 9-hole, Par 30 golf course. Five different styles of homes, each with its own unique character and charm, are tucked into the heavily wooded terrain along with the greenhouse, workshops, pasture and RV pad.This property makes for an ideal location for family or corporate retreats, as well as an event center or retirement in style. Watching the breath taking sunsets as the sun dips below the horizon is an experience that will take your breath away. This incredible property has everything you need to create memories that will last a lifetime and is a truly exceptional investment opportunity.
- Type:
- Land
- Sq.Ft.:
- n/a
- Status:
- Active
- Beds:
- n/a
- Lot size:
- 52.5 Acres
- Baths:
- MLS#:
- 20330649
- Subdivision:
- Sundance
ADDITIONAL INFORMATION
Conveniently located with easy access to the metroplex. Make this your recreational home with Bermuda pastures and livestock or create a great home development for your investment. Fenced pastures. No pad sites on the property. 1.2 miles from Chisholm Trail Pkwy.
$100,000
Tbd Trailwood Joshua, TX 76058
- Type:
- Land
- Sq.Ft.:
- n/a
- Status:
- Active
- Beds:
- n/a
- Lot size:
- 0.5 Acres
- Baths:
- MLS#:
- 20199233
- Subdivision:
- Back Forty Addition
ADDITIONAL INFORMATION
Beautiful half acre with many trees to build your dream home. Buyer to verify utilities and schools.

The data relating to real estate for sale on this web site comes in part from the Broker Reciprocity Program of the NTREIS Multiple Listing Service. Real estate listings held by brokerage firms other than this broker are marked with the Broker Reciprocity logo and detailed information about them includes the name of the listing brokers. ©2024 North Texas Real Estate Information Systems
Joshua Real Estate
The median home value in Joshua, TX is $301,800. This is lower than the county median home value of $302,700. The national median home value is $338,100. The average price of homes sold in Joshua, TX is $301,800. Approximately 54.38% of Joshua homes are owned, compared to 38.9% rented, while 6.72% are vacant. Joshua real estate listings include condos, townhomes, and single family homes for sale. Commercial properties are also available. If you see a property you’re interested in, contact a Joshua real estate agent to arrange a tour today!
Joshua, Texas has a population of 7,722. Joshua is less family-centric than the surrounding county with 35.53% of the households containing married families with children. The county average for households married with children is 36.15%.
The median household income in Joshua, Texas is $62,203. The median household income for the surrounding county is $70,767 compared to the national median of $69,021. The median age of people living in Joshua is 31.9 years.
Joshua Weather
The average high temperature in July is 94.9 degrees, with an average low temperature in January of 32.9 degrees. The average rainfall is approximately 36.6 inches per year, with 0.6 inches of snow per year.
