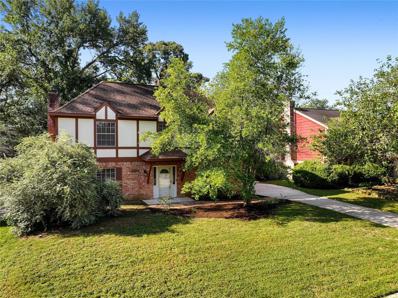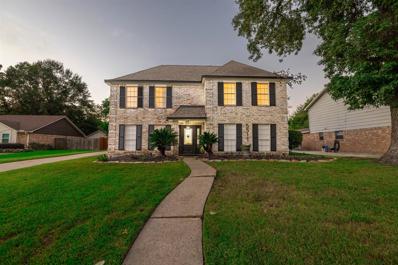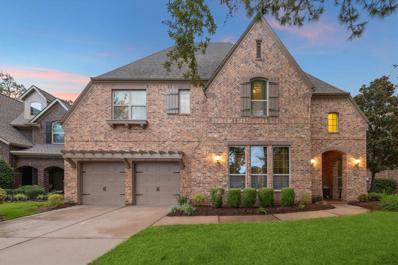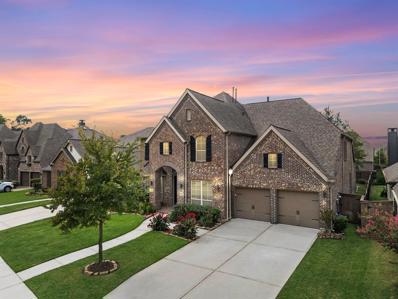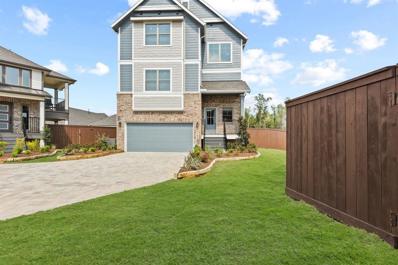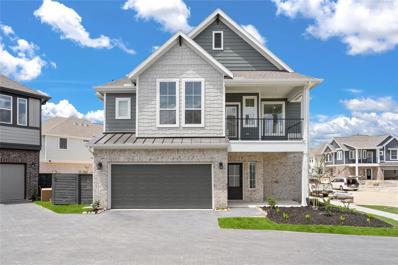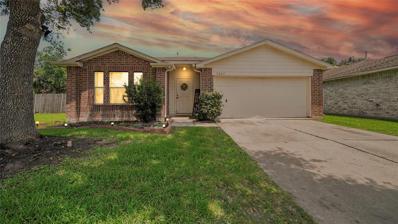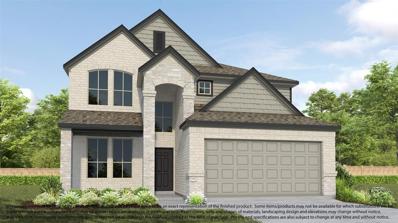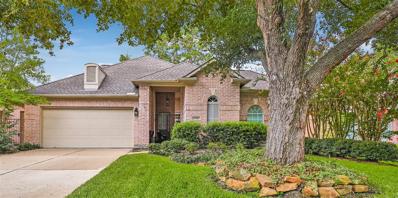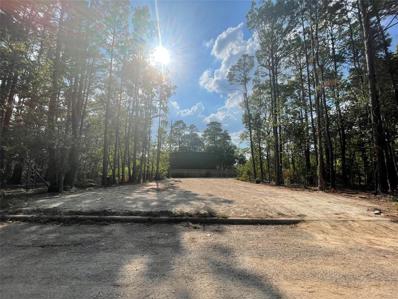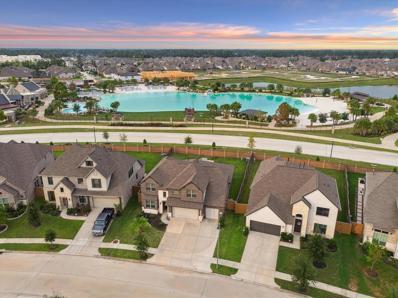Humble TX Homes for Rent
- Type:
- Condo/Townhouse
- Sq.Ft.:
- 1,665
- Status:
- Active
- Beds:
- 3
- Year built:
- 2005
- Baths:
- 2.10
- MLS#:
- 33510444
- Subdivision:
- Eagle Spgs Sec 20
ADDITIONAL INFORMATION
This meticulously maintained, low maintenance townhome is ideally located in the amenity-rich master planned community of Eagle Springs, and is zoned to fantastic schools! This townhome features a laminate flooring, kitchen with ample counterspace and cabinetry, two large pantries, and the refrigerator is included! Upstairs features a nook that can be used as a study, a primary retreat with en suite bath with a separate shower, soaking tub, and walk in closet, two ample secondary bedrooms, another full bathroom, and utility room! The back yard is the perfect size for enjoying the trees behind from the patio! Monthly maintenance fee includes insurance and maintenance for the exterior of the home. Within close proximity of the 24 hr fitness center, competition and resort style pools, tennis & pickleball courts, baseball and soccer fields, splash pad, and a ton of events planned by the event coordinator! There are 2 HOA's for this property.
- Type:
- Single Family
- Sq.Ft.:
- 2,516
- Status:
- Active
- Beds:
- 4
- Lot size:
- 0.18 Acres
- Year built:
- 1976
- Baths:
- 2.10
- MLS#:
- 26328720
- Subdivision:
- Oaks Atascocita Sec 01
ADDITIONAL INFORMATION
Welcome to your dream home! This stunning property features an updated jaw-dropping kitchen that's a chef's delight, complete with granite countertops, lots of cabinet storage, a new cooktop, stainless steel appliances, and a wine fridge. Refrigerator included. 4-bedroom, 2.5-bath, a formal dining room, and a large study that can be used as a game room or media room. The family room boasts built-ins and a beautiful fireplace. Retreat to the amazing primary bath with custom storage cabinets and walk-in closets. Enjoy the outdoors on the covered back patio and a spacious backyard. Plenty room to entertain and play. Additional highlights include a detached garage and a large backyard storage shed. Close to schools, shopping, restaurants, and George Bush Airport. This home combines elegance and convenience for an exceptional living experience! Come tour today.
- Type:
- Single Family
- Sq.Ft.:
- 3,082
- Status:
- Active
- Beds:
- 5
- Lot size:
- 0.17 Acres
- Year built:
- 1976
- Baths:
- 3.10
- MLS#:
- 598202
- Subdivision:
- Oaks Atascocita Sec 01
ADDITIONAL INFORMATION
Welcome to this charming home in the Oaks of Atascocita. Boasting 5 bedrooms, 3 bathrooms, and a spacious living area with a modern kitchen featuring stainless steel appliances and granite countertops. The upstairs primary bedroom includes a walk-in closet and en-suite bathroom. Enjoy outdoor entertaining in the beautifully landscaped backyard with an in-ground pool. A second primary makes this home extra unique! Recent renovations include new flooring, granite countertops, and fresh paint throughout. Within the last 18 months, upgrades such as a new roof, pool refinishing, and a new A/C unit have been completed. Zoned to award winning Humble ISD schools , and Bush airport less than 15 min away! Low taxes for this area ! Don't miss out on this stylish space.
- Type:
- Condo/Townhouse
- Sq.Ft.:
- 1,820
- Status:
- Active
- Beds:
- 3
- Year built:
- 2021
- Baths:
- 2.10
- MLS#:
- 34604979
- Subdivision:
- Balmoral
ADDITIONAL INFORMATION
Welcome home to a nearly new townhome in Balmoral Master Planned Community. Corner Unit, offers added privacy with only one side attached neighbor. Downstairs appointed w/ crown molding to finish the space & freshly painted to update. Spacious Kitchen, Includes Granite Countertops & all stainless steel appliances, providing both style and functionality. Large walk in pantry & appliances includes are washer, dryer, and fridge to convey with the sale, adding convenience for the new owner. Large Master Bedroom, w/ an extended, spacious shower, providing comfort & relaxation. Low-Maintenance Living, monthly maintenance includes lawn care & trash service, making living easy & convenient. Tankless Water Heater so you never run out of hot water. Location provides quick assess to major highways, shopping, schools & community amenities like dog parks, playgrounds, pools & the Crystal Clear Lagoon, complete w/ two white sand beaches fun for everyone. Also included is fitness center. Come see!
- Type:
- Single Family
- Sq.Ft.:
- 4,192
- Status:
- Active
- Beds:
- 4
- Lot size:
- 0.19 Acres
- Year built:
- 2012
- Baths:
- 4.00
- MLS#:
- 69247117
- Subdivision:
- Eagle Springs
ADDITIONAL INFORMATION
A private backyard oasis in this well-maintained residence in Eagle Springs, featuring a sparkling pool and covered patio. Offering four bedrooms, including a primary suite on the first floor with an en-suite bath that boasts a walk-in shower, jetted tub, and a sizable walk-in closet. The first floor also includes a dedicated office space that can serve as a fifth bedroom, along with a fourth full bath. The kitchen is equipped with stainless steel appliances, granite countertops, ample cabinet storage, an island, along with a breakfast area. The kitchen seamlessly flows into the living room featuring a gas log fireplace. On the second floor, three additional bedrooms, two bathrooms, and a generous game room. The Eagle Springs community offers tennis courts, a clubhouse, fitness center, and recreational amenities. Per Seller
- Type:
- Single Family
- Sq.Ft.:
- 2,405
- Status:
- Active
- Beds:
- 3
- Year built:
- 2024
- Baths:
- 2.10
- MLS#:
- 56824287
- Subdivision:
- The Groves
ADDITIONAL INFORMATION
Welcome to The Alessandra at The Groves, a stunning 3-bedroom, 2.5-bathroom David Weekley home that exemplifies modern comfort and style. Inside, you'll find wood look flooring on the first floor and 8 ft doors, combining elegance with practicality. Large windows flood the interior with natural light, highlighting the spacious living areas that seamlessly connect the kitchen, dining, and family room. A first-floor study provides a quiet retreat for work or study. Upstairs, enjoy a versatile gameroom, ideal for relaxation or play, alongside comfortable bedrooms. This home features a convenient 3-car garage, providing ample space for vehicles and storage. Located less than half a mile from HEB and future retail, and situated in The Groves community, renowned for its amenities and serene environment, The Alessandra offers a perfect blend of luxury and convenience. Schedule your tour today and envision your new lifestyle in this exceptional home.
- Type:
- Single Family
- Sq.Ft.:
- 3,783
- Status:
- Active
- Beds:
- 4
- Lot size:
- 0.19 Acres
- Year built:
- 1984
- Baths:
- 3.10
- MLS#:
- 64559167
- Subdivision:
- Walden On Lake Houston Ph 01
ADDITIONAL INFORMATION
This recently updated, one-of-a-kind home sits on the 7th hole of the prestigious Walden on Lake Houston golf course, in a highly sought-after Golf Course/Waterfront community. Surrounded by mature shade trees, the property offers extra private parking perfect for basketball, and a backyard oasis with a heated pool & two spacious patios ideal for outdoor dining or watching golfers. Inside, the home features 4 large bedrooms, a home office, & a formal dining room. The newly renovated kitchen is a chefâs delight, boasting quartz countertops, double ovens, and a gas range. Upstairs, the new carpet is in pristine condition and only in the bedrooms. Priced to sell, this home also includes access to incredible community amenities such as a private pool, playground, tennis and racquetball courts, marinas, a clubhouse, and a fitness center. Conveniently located near highways 59 and 1960, it offers easy access to shopping and schools.
- Type:
- Single Family
- Sq.Ft.:
- 4,127
- Status:
- Active
- Beds:
- 4
- Lot size:
- 0.31 Acres
- Year built:
- 2007
- Baths:
- 3.10
- MLS#:
- 11047871
- Subdivision:
- Eagle Spgs Sec 31
ADDITIONAL INFORMATION
PLEASE DON'T MISS OUT ON THIS ONE! A beautifully designed open floor plan featuring granite countertops, your own private theater room, beautiful pool w/hot tub, and outdoor kitchen with natural gas grill! Flooring consists of tile, engineered wood flooring and carpet. Also featuring a split 3-car garage with tons of above head storage and gorgeous epoxy coated concrete floor. CHECK THIS OUT! NO NEED FOR A GENERATOR! The solar panels come with this home and have 4 - TESLA wall mounted storage batteries storing 54K watts of energy that can run the whole house saving on your utility bill every month! You want clean water? This gorgeous home also comes with its own water filtration system. Home also features a oversized private backyard with no back neighbors . Please don't miss out! Schedule your showing today ...
- Type:
- Single Family
- Sq.Ft.:
- 1,752
- Status:
- Active
- Beds:
- 3
- Lot size:
- 0.15 Acres
- Year built:
- 1983
- Baths:
- 2.00
- MLS#:
- 21133995
- Subdivision:
- Atascocita South
ADDITIONAL INFORMATION
NEW ROOF and A/C in 2021!!!! This charming 3 bed, 2 bath spacious home is perfect for family gatherings and entertaining guests. The freshly painted interior includes a dedicated work-from-home space or play area for a comfortable living environment. The kitchen has ample cabinet space and a breakfast bar with granite countertops. The home also provides a security system featuring cameras and an alarm system. The beautiful backyard offers a peaceful retreat with room to grow and mature trees. Home located in the Atascocita South neighborhood with proximity to schools, shopping centers and freeways. Donât miss out on the chance to make this your dream home itâs a GEM!
- Type:
- Single Family
- Sq.Ft.:
- 4,130
- Status:
- Active
- Beds:
- 4
- Lot size:
- 0.21 Acres
- Year built:
- 2012
- Baths:
- 3.10
- MLS#:
- 12082860
- Subdivision:
- Eagle Springs
ADDITIONAL INFORMATION
Stunning home in Eagle Springs with Pool/Spa awaits boasting 4 bedrooms & 3.5 baths. The foyer welcomes you w/Millennium Mansion architecture & soaring ceilings. Beautiful engineered hardwood flooring flows throughout most of main floor of this open concept home. Host unforgettable gatherings in the elegant formal dining room. The dreamy island kitchen boasts SSTL appliances, granite countertops, & custom Benedettini cabinetry. The family room is adorned w/exposed cedar beams & abundant natural light. After working in the private home office, relax in the owner's retreat w/ensuite bathroom featuring soaking tub, separate shower, water closet, dual sinks, vanity & large walk-in closet. Upstairs features 3 bedrooms, 2 bathrooms, game room w/wet bar & wine fridge, & media room! Step outside to the private backyard oasis w/extended covered patio or take a dip in the pool complete w/sun shelf, water features, spa, & direct access to trails. 3-car tandem garage. Pictures dont even do justice
- Type:
- Single Family
- Sq.Ft.:
- 1,378
- Status:
- Active
- Beds:
- 2
- Year built:
- 2024
- Baths:
- 2.00
- MLS#:
- 77747174
- Subdivision:
- The Groves
ADDITIONAL INFORMATION
Welcome to the Ashby by David Weekley Homes in The Groves! This charming one-story, corner-lot home features 2 bedrooms, a versatile study, and an open-concept living space. Enjoy a modern kitchen with a large island, 8-foot doors throughout, and a serene primary suite with an en-suite bath. Relax in the private backyard with a covered patio. Located in a vibrant community with excellent amenities, this home combines style and convenience.
- Type:
- Single Family
- Sq.Ft.:
- 3,400
- Status:
- Active
- Beds:
- 4
- Lot size:
- 0.18 Acres
- Year built:
- 2001
- Baths:
- 3.10
- MLS#:
- 76520476
- Subdivision:
- Walden On Lake Houston Ph 02
ADDITIONAL INFORMATION
Experience the epitome of waterfront living at Lake Houston! Stunning, custom-reimagined luxury home in the prestigious Walden on Lake Houston ! This elegant waterfront property boasts 4 spacious bedrooms, 3 full bathrooms, & approximately 3,400 square feet of beautifully designed living space. This exquisite two-story home features an open-concept living area with a gourmet island kitchen, complete with stainless steel KitchenAid appliances & rich wood flooring. The expansive glass windows & doors allow natural light to flood the home throughout the day, enhancing its bright & airy ambiance. Enjoy the luxury of two master suites, one on each floor, both offering serene soaking tubs, separate showers, double vanities, & large walk-in closets. Outdoors, youâll find resort-style amenities including multiple outdoor living areas, a fully equipped outdoor kitchen, & vast green spaces. With your own private dock, this property truly has it all. Schedule Ur Private VIP Showing Today !
- Type:
- Single Family
- Sq.Ft.:
- 3,888
- Status:
- Active
- Beds:
- 5
- Lot size:
- 0.19 Acres
- Year built:
- 2016
- Baths:
- 4.00
- MLS#:
- 45051951
- Subdivision:
- Groves Sec 9
ADDITIONAL INFORMATION
This home is eligible for a 2.25% VA loan assumption and up to $10K Sellers Concession. Experience true elegance in this stunning Perry Home in The Groves. Nestled on a peaceful street, this luxury home offers nearly 4,000 square feet of refined space. Inside, soaring ceilings and a striking rotunda welcome you, setting the stage for a home that's both majestic and inviting.The open layout is perfect for modern living, featuring a chef's kitchen with an island that flows into the living area with a fireplace. The expansive master suite boasts a sitting area and a luxurious bath with a soaking tub and dual vanities. Highlights include tile flooring, ceiling fans, a game room with surround sound, and a landscaped yard with an extended patio, perfect for outdoor entertaining. Positioned on one of the largest lots, itâ??s pool-ready. Discover luxury and comfort in this majestic home.
- Type:
- Single Family
- Sq.Ft.:
- 2,054
- Status:
- Active
- Beds:
- 3
- Year built:
- 2024
- Baths:
- 3.10
- MLS#:
- 11163435
- Subdivision:
- The Groves
ADDITIONAL INFORMATION
Model- Chesmar Homes "Fairviewâ?? Plan. Three Story 3 Bed/3.5 Baths, Study, 2.5-car Garage, W/ Oversized Lot! 1st Floor Covered Patio, 2nd Floor Covered Balcony. Main Living Area Offers a Naturally Lit Open Floor Plan. Kitchen Features Beautiful 42" Uppers w/ 3 CM Raffles Grey - Quartz, Eat-in Kitchen Island. Main Suite offers Attached Bath w/ Dual Vanities, Oversize Shower, & Walk-in Closet w/Convenient Access to Laundry Room. Upgraded Wood Tile Flooring Sweeping Though Main Living Area. Stainless GE Appliance Pkg, PEX Plumbing, 2â?? Faux-Wood Cordless Blinds in All Operable Windows, Double-pane LoE3 Colored Insulated Vinyl Windows, Energy Efficient Light Pkg, Automatic Garage Door Opener, 1st Floor All 4 Sides Brick, Full Gutters, Fully Sodded Lot, Front & Back Sprinkler System + Landscape Pkg all included!
- Type:
- Single Family
- Sq.Ft.:
- 1,756
- Status:
- Active
- Beds:
- 3
- Year built:
- 2024
- Baths:
- 2.00
- MLS#:
- 26456260
- Subdivision:
- The Groves
ADDITIONAL INFORMATION
Model Home- Chesmar Homes "Springfieldâ Plan. Two Story 3 Bed/2 Baths, Study Nook , 2-car Garage, 2nd Floor Covered Balcony. Split Floor Plan. Naturally Lit Open Floor Plan. Kitchen Features Beautiful 42" Uppers w/ 3 CM Granite, Eat-in Kitchen Island. Main Suite offers Attached Bath w/ Dual Vanities, Oversize Shower, & Walk-in Closet w/Convenient Access to Laundry Room. Upgraded Wood Tile Flooring Sweeping Though Main Living Area. Stainless GE Appliance Pkg, PEX Plumbing, 2â Faux-Wood Cordless Blinds in All Operable Windows, Double-pane LoE3 Colored Insulated Vinyl Windows, Energy Efficient Light Pkg, Automatic Garage Door Opener, 1st Floor All 4 Sides Brick, Full Gutters, Fully Sodded Lot, Front & Back Sprinkler System + Landscape Pkg all included! Photos Are of Actual Home. For more info, contact Chesmar Homes in The Groves Courtyard Collection- Where Every Home is in a Cul-de-sac. Projected Completion End Oct. 2024.
Open House:
Saturday, 11/16 1:00-3:00PM
- Type:
- Single Family
- Sq.Ft.:
- 4,149
- Status:
- Active
- Beds:
- 4
- Lot size:
- 0.2 Acres
- Year built:
- 2017
- Baths:
- 3.10
- MLS#:
- 29343417
- Subdivision:
- Balmoral Sec 1
ADDITIONAL INFORMATION
Welcome to this elegant home in Balmoral! Blending comfort & functionality, this property is perfect for families who love to entertain or simply enjoy peaceful living. The open-concept layout flows effortlessly from the dining room to the spacious family room, & into the kitchen & breakfast areaâ??ideal for gatherings & everyday living. The gourmet kitchen features a large center island, granite countertops & stainless-steel appliances. The primary suite offers a luxurious retreat & a spa-like bathroom with oversized soaking tub, separate shower & dual vanities for the ultimate in relaxation. Upstairs, is a massive game room, media room, & 2 additional bedrooms offering space for family & guests. The garage is equipped with an EV charging station, making it perfect for eco-conscious homeowners. The backyard oasis awaits with covered patio, sparkling pool & spa perfect for outdoor entertaining. Balmoral amenities include a Crystal-Clear Lagoon, playgrounds, scenic trails, & a dog park.
- Type:
- Single Family
- Sq.Ft.:
- 1,570
- Status:
- Active
- Beds:
- 3
- Lot size:
- 0.22 Acres
- Year built:
- 1998
- Baths:
- 2.00
- MLS#:
- 47996381
- Subdivision:
- Timber Forest Sec 05
ADDITIONAL INFORMATION
Welcome to your new home 3 bedroom 2 bath Fence is being replaced large backyard in the humble area. Not in a flood zone! so new buyer will not have much to do to turn this into the perfect home or rental investment property! Some notable items done : - tile flooring in living room and kitchen Property being sold as-is for investor or minimal fixer. Buyer to independently verify ALL info deemed necessary to Buyer, including verification of HOA, taxes, & schools during OP.
- Type:
- Single Family
- Sq.Ft.:
- 2,836
- Status:
- Active
- Beds:
- 5
- Year built:
- 2024
- Baths:
- 3.10
- MLS#:
- 31920068
- Subdivision:
- Balmoral
ADDITIONAL INFORMATION
NEW CONSTRUCTION by LONG LAKE - Welcome home to 15650 Kirkton Raye Drive located in the highly sought-after Balmoral, a magnificent master-planned community and zoned to Humble ISD. With meticulous attention to detail and tremendous upgrades throughout, this exquisite residence showcases a remarkable floor plan featuring 5 bedrooms, 3.5 full baths, oversized sized covered patio, and a convenient attached 2-car garage. Get ready to be enchanted by the breathtaking features and incredible resort style community amenities that await you. Don't miss this opportunity. Call now to discover more details about this exceptional plan
- Type:
- Single Family
- Sq.Ft.:
- 2,719
- Status:
- Active
- Beds:
- 4
- Year built:
- 2024
- Baths:
- 3.10
- MLS#:
- 16675947
- Subdivision:
- Balmoral
ADDITIONAL INFORMATION
NEW CONSTRUCTION by LONG LAKE - Welcome home to 15654 Kirkton Raye Drive located in the highly sought-after Balmoral, a magnificent master-planned community and zoned to Humble ISD. With meticulous attention to detail and tremendous upgrades throughout, this exquisite residence showcases a remarkable floor plan featuring 4 bedrooms, 3.5 baths, home office, oversized sized covered patio, and a convenient attached 2-car garage. Get ready to be enchanted by the breathtaking features and incredible resort style community amenities that await you. Don't miss this opportunity. Call now to discover more details about this exceptional plan
- Type:
- Single Family
- Sq.Ft.:
- 1,714
- Status:
- Active
- Beds:
- 3
- Year built:
- 2023
- Baths:
- 2.00
- MLS#:
- 24390979
- Subdivision:
- The Groves
ADDITIONAL INFORMATION
Model Home- Chesmar Homes "Oakdaleâ?? Plan. Two Story 3 Bed/2 Baths, Study Nook , 2-car Garage, 2nd Floor Covered Balcony. Back Patio Has Views of Oversized Backyard Foyer leads into up to a Naturally Lit Open Floor Plan. Kitchen Features Beautiful 42" Uppers w/ 3 CM Quartz, Eat-in Kitchen Island. Main Suite offers Attached Bath w/ Dual Vanities, Oversize Shower, & Walk-in Closet w/Convenient Access to Laundry Room. Upgraded Wood Tile Flooring Sweeping Though Main Living Area & Primary. GE Appliance Pkg, PEX Plumbing, 2â?? Faux-Wood Cordless Blinds in All Operable Windows, Double-pane LoE3 Colored Insulated Vinyl Windows, Energy Efficient Light Pkg, Automatic Garage Door Opener, 1st Floor All 4 Sides Brick, Full Gutters, Fully Sodded Lot, Front & Back Sprinkler System + Landscape Pkg all included! For more info, contact Chesmar Homes in The Groves Courtyard Collection- Where Every Home is in a Cul-de-sac. Projected Completion End Oct. 2024
Open House:
Sunday, 11/17 12:00-4:00PM
- Type:
- Single Family
- Sq.Ft.:
- 3,287
- Status:
- Active
- Beds:
- 4
- Lot size:
- 0.19 Acres
- Year built:
- 2018
- Baths:
- 3.10
- MLS#:
- 8682546
- Subdivision:
- Groves Sec 12
ADDITIONAL INFORMATION
Discover this stunning 4-bedroom, 3.5-bathroom home in The Groves! Step into a welcoming foyer and enjoy wood floors throughout the open-concept living space. The gourmet kitchen features granite countertops, stylish cabinets, a large island with seating for four, and a custom backsplash. There's also a formal dining room and breakfast area for more dining options. This home offers two upstairs bedrooms with jack and jill bath and a large game room. A guest suite downstairs offers privacy and convenience. The luxurious primary suite includes large windows, high ceilings, and a spacious closet that's connected to the laundry room. Enjoy the privacy of no back neighbors as you relax in the lushly landscaped backyard, complete with a covered patio. Located in a top-rated school zone, with thoughtful amenities and a grocery store right in the neighborhood, this home combines convenience and comfort. Donâ??t miss your chanceâ??schedule a tour today and make this beautiful home yours!
- Type:
- Single Family
- Sq.Ft.:
- 3,012
- Status:
- Active
- Beds:
- 3
- Lot size:
- 0.17 Acres
- Year built:
- 2000
- Baths:
- 3.10
- MLS#:
- 55358041
- Subdivision:
- Kings River Village
ADDITIONAL INFORMATION
NEVER FLOODED!! Stunning 1 story patio home (with 1 bedrm & full bath up) in Kings River Village shows like a model home! Includes Guest QUARTERS w/full bath! This pristine home offers a spacious & contemporary living area w/high ceilings, wall of windows & beautiful flooring thru-out. Executive study w/custom built-ins/shelves & french doors. This gorgeous home has been totally updated to reflect class, modern style & functionality. It features an open-concept kitchen seamlessly flowing into the living & dining areas. It is perfect for entertaining or family gatherings. Gourmet kitchen included high-end stainless appliances, exotic granite countertops, subway tile backsplash, lots of storage/cabinets & lovely breakfast area. Primary suite has a sitting area & oversized classy bathroom w/granite, tile shower & tub & grand closet. Private backyard w/covered patio ideal for outdoor living or relaxation & low-maintenance landscaping to complement the patio home style. BEST location!
$32,000
0X Baltic Drive Humble, TX 77346
- Type:
- Land
- Sq.Ft.:
- n/a
- Status:
- Active
- Beds:
- n/a
- Lot size:
- 0.13 Acres
- Baths:
- MLS#:
- 69322150
- Subdivision:
- Continental Plaza Sec 2
ADDITIONAL INFORMATION
Cleared and improved .13 acre commercial-only lot, leveled with a crushed concrete washout base ready for your commercial project in the middle of Atascocita. City power poles are on the lot and cable is also available. Seller has a recent survey available. Property is commercial only. Will need well and septic. *** DID NOT FLOOD in May 2024 during the week of heavy rains, nor during 2017 Hurricane Harvey! ***
- Type:
- Single Family
- Sq.Ft.:
- 3,490
- Status:
- Active
- Beds:
- 4
- Lot size:
- 0.2 Acres
- Year built:
- 2021
- Baths:
- 3.10
- MLS#:
- 56042693
- Subdivision:
- Balmoral Sec 4
ADDITIONAL INFORMATION
Welcome to your new luxurious home! This beautifully appointed residence features a three-car garage, a study, a media room, and stunning lagoon views. Schedule your visit today to experience this exceptional property that includes 4 bedrooms and 3.5 baths. Enter a world of elegance and sophistication with this exquisite home, which boasts an upgraded patio and a built-in fire pit with a gas line. You'll be welcomed by a blend of warmth and timeless beauty, offering refined style throughout. Located in the sought-after Balmoral community, youâll enjoy exclusive access to a 2-acre crystal-clear lagoon with white sand beaches, a clubhouse, a restaurant, a fitness center, a pool, a splash pad, and tennis and basketball courts. Set in a charming, private neighborhood with enhanced security through daily patrols by private security, this home provides the perfect blend of luxury and peace of mind.
- Type:
- Single Family
- Sq.Ft.:
- 3,576
- Status:
- Active
- Beds:
- 5
- Lot size:
- 0.18 Acres
- Year built:
- 2021
- Baths:
- 4.10
- MLS#:
- 12916133
- Subdivision:
- Groves
ADDITIONAL INFORMATION
Welcome home! Located in the master-planned community of The Groves, this home is biking/walking distance to both parks and schools. It is on a lovely lot, just over 7,000 square feet. Inside you'll find a fantastic kitchen with tile and a plethora of cabinet space. This home boasts five bedrooms, four full baths, one half bath and an extraordinary game room. The addition of the media room is another wonderful way for your family to make many memories together. And donât miss the hidden âman caveâ off the primary closet! The generous closets and storage throughout the home, plus the three car (tandem) garage, help to maximize this home's space. The house's lighting and choice of color palette make each room warm, cozy and inviting. The gracious floor plan, stunning interior and quality of craftsmanship on this home will not disappoint you. (Buyer to verify all measurements.)
| Copyright © 2024, Houston Realtors Information Service, Inc. All information provided is deemed reliable but is not guaranteed and should be independently verified. IDX information is provided exclusively for consumers' personal, non-commercial use, that it may not be used for any purpose other than to identify prospective properties consumers may be interested in purchasing. |
Humble Real Estate
The median home value in Humble, TX is $288,200. This is higher than the county median home value of $268,200. The national median home value is $338,100. The average price of homes sold in Humble, TX is $288,200. Approximately 77.77% of Humble homes are owned, compared to 17.36% rented, while 4.88% are vacant. Humble real estate listings include condos, townhomes, and single family homes for sale. Commercial properties are also available. If you see a property you’re interested in, contact a Humble real estate agent to arrange a tour today!
Humble, Texas 77346 has a population of 84,222. Humble 77346 is more family-centric than the surrounding county with 46.47% of the households containing married families with children. The county average for households married with children is 34.48%.
The median household income in Humble, Texas 77346 is $106,280. The median household income for the surrounding county is $65,788 compared to the national median of $69,021. The median age of people living in Humble 77346 is 35.6 years.
Humble Weather
The average high temperature in July is 92.9 degrees, with an average low temperature in January of 42 degrees. The average rainfall is approximately 54.5 inches per year, with 0 inches of snow per year.

