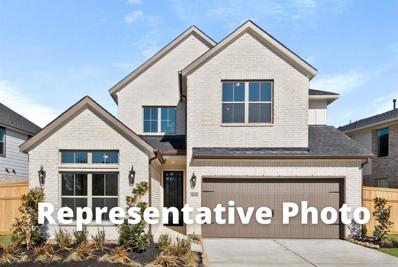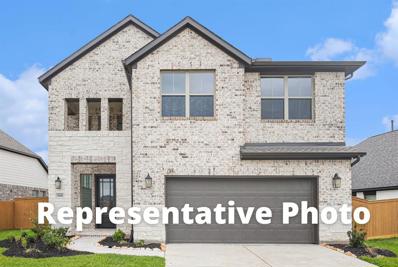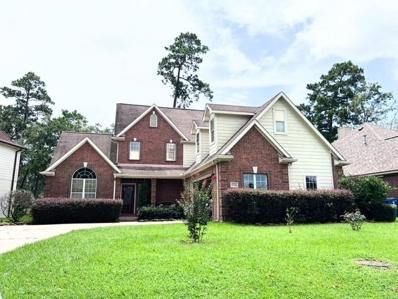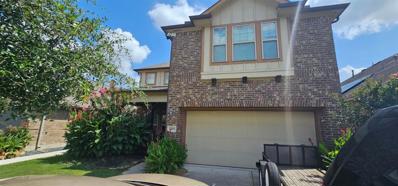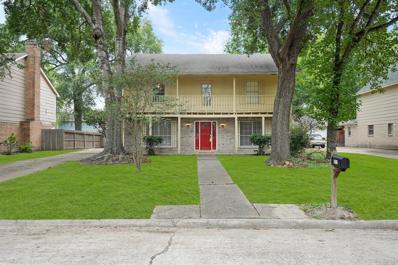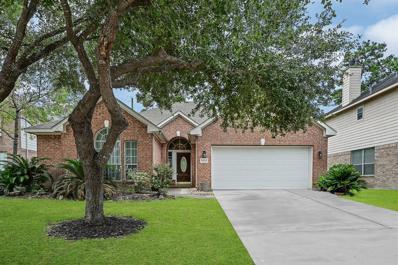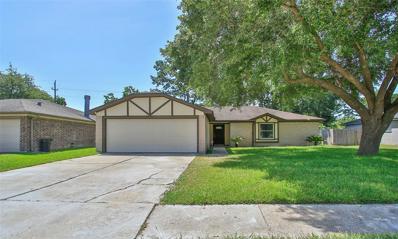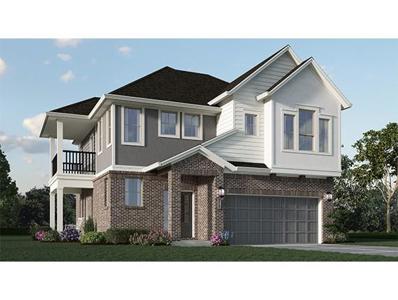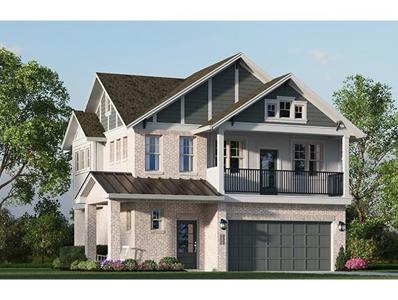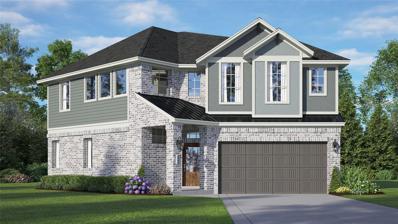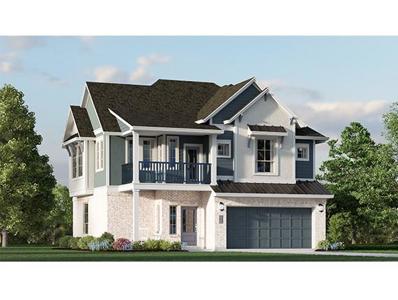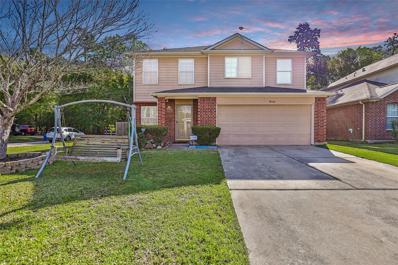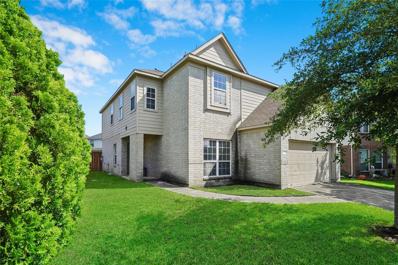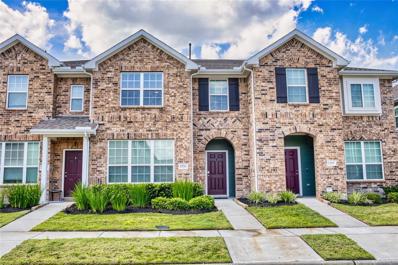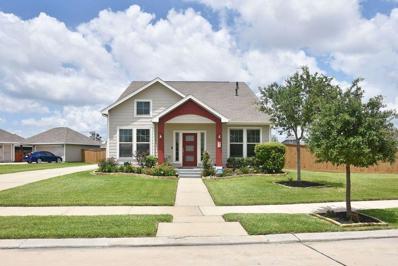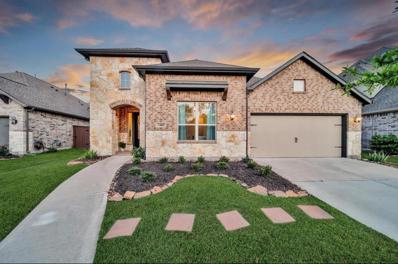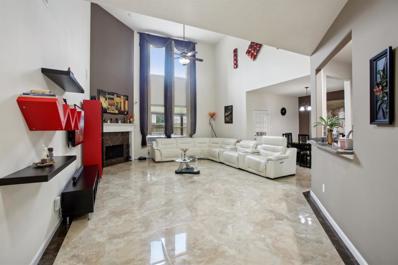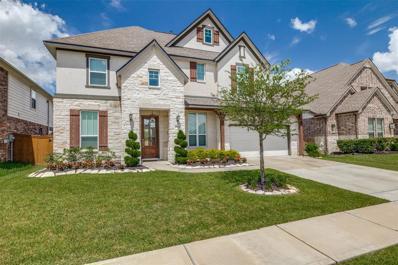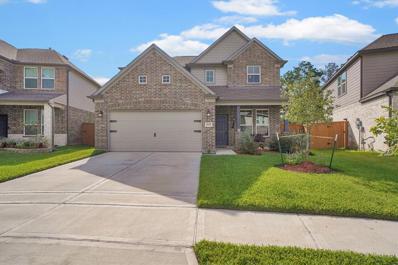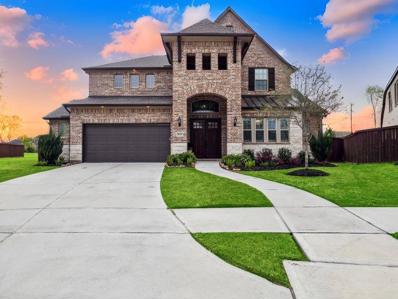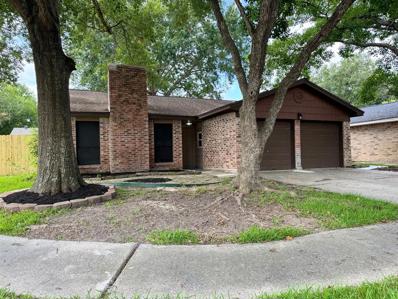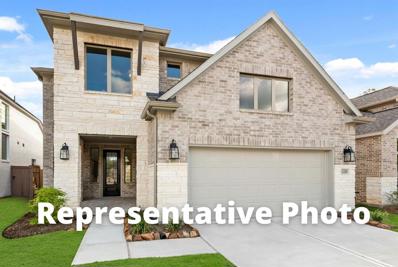Humble TX Homes for Rent
- Type:
- Single Family
- Sq.Ft.:
- 2,593
- Status:
- Active
- Beds:
- 4
- Year built:
- 2024
- Baths:
- 3.00
- MLS#:
- 5727139
- Subdivision:
- The Groves
ADDITIONAL INFORMATION
Westin Homes NEW Construction (Tribeca, Elevation A) CURRENTLY BEING BUILT. Two story. 4 bedrooms. 3 baths. Spacious island kitchen open to Informal Dining and Family Room. Primary suite with large walk-in closet and secondary bedroom on first floor. Two additional bedrooms and game room upstairs. Covered patio with attached 2-car garage. Featuring new homes near Lake Houston and nearly 1,000 acres of wooded bliss, The Groves is a one-of-a-kind master-planned community. It is conveniently located in the acclaimed Humble ISD with easy access to Beltway 8 and Hwy 59. The Hearth Amenity Center is the center of this community and features a resort-style pool, an oversized hearth fireplace with cozy bistro seating and soft festoon lighting. Stop by the Westin Homes sales office today to find out more about The Groves!
- Type:
- Single Family
- Sq.Ft.:
- 2,600
- Status:
- Active
- Beds:
- 4
- Year built:
- 2024
- Baths:
- 2.10
- MLS#:
- 12804512
- Subdivision:
- The Groves
ADDITIONAL INFORMATION
Westin Homes NEW Construction (Staten, Elevation A) CURRENTLY BEING BUILT. Two story. 4 bedrooms. 2.5 baths. Family Room, Study and Informal Dining. Spacious island kitchen open to living area. Primary suite with large double walk-in closets. Three additional bedrooms and game room upstairs. Covered patio with 2-car garage. Featuring new homes near Lake Houston and nearly 1,000 acres of wooded bliss, The Groves is a one-of-a-kind master-planned community. It is conveniently located in the acclaimed Humble ISD with easy access to Beltway 8 and Hwy 59. The Hearth Amenity Center is the center of this community and features a resort-style pool, an oversized hearth fireplace with cozy bistro seating and soft festoon lighting. Stop by the Westin Homes sales office today to find out more about The Groves!
- Type:
- Single Family
- Sq.Ft.:
- 1,984
- Status:
- Active
- Beds:
- 3
- Year built:
- 2024
- Baths:
- 2.00
- MLS#:
- 65279674
- Subdivision:
- The Grove
ADDITIONAL INFORMATION
Home office with French doors set at entry with 11-foot ceiling. Open kitchen offers center island and corner walk-in pantry. Dining area opens to spacious family room with wall of windows. Private primary suite includes bedroom with wall of windows. Dual vanity, corner garden tub, separate glass-enclosed shower and large walk-in closet in primary bath. Abundant closet space and natural light throughout. Covered backyard patio. Mud room off two-car garage.
- Type:
- Single Family
- Sq.Ft.:
- 2,557
- Status:
- Active
- Beds:
- 4
- Lot size:
- 0.17 Acres
- Year built:
- 2002
- Baths:
- 3.10
- MLS#:
- 23943897
- Subdivision:
- Walden Lake Houston Olympic Village
ADDITIONAL INFORMATION
Welcome to your new home. This stunning 4 bedroom 3 1/2 bath home offers a perfect blend of comfort and style. Inside has an open-concept living area with high ceilings and abundant natural light. The gourmet kitchen boasts granite countertops, stainless steel applicances, making it ideal for both everyday meals and entertaining guests. The spacious primary suite features a walk-in closet and a luxurious en-suite bathroom with a soaking tub and separate shower. Three additional bedrooms provide ample space for family or guests, with versatile options for a home office or gym. Enjoy the beautiful backyard, sitting on the 9th hole of the golf course, perfect for relaxing or hosting summer barbecues. The property also includes a two-car garage and is situated in a friendly active neighborhood with access to excellent schools, parks, and shopping centers. Don't miss this opportunity to make this beautiful house your new home. Schedule a showing today.
- Type:
- Single Family
- Sq.Ft.:
- 2,871
- Status:
- Active
- Beds:
- 4
- Lot size:
- 0.13 Acres
- Year built:
- 2013
- Baths:
- 2.10
- MLS#:
- 6374754
- Subdivision:
- Eagle Spgs Sec 46
ADDITIONAL INFORMATION
Welcome to this 4- bedroom, 2.5 bathroom home located in the desirable Eagle Springs subdivision.This residence offers 2,871 sqf. of spacious living space.Featuring solar panels for energy efficiency, this property presents a fantastic opportunity to create your dream home. The location provides quick access to shopping centers and restaurants, schools and parks. Don miss out on this unique opportunity, book a showing today.
- Type:
- Single Family
- Sq.Ft.:
- 2,352
- Status:
- Active
- Beds:
- 4
- Year built:
- 1978
- Baths:
- 2.10
- MLS#:
- 92232928
- Subdivision:
- Oaks Atascocita
ADDITIONAL INFORMATION
Recently updated, and ready to be yours! This home is located in Atascocita which is known for its suburban atmosphere, family-friendly community, and proximity to Lake Houston. It offers a range of recreational activities, parks, and golf courses, making it a desirable place for residents seeking a balance between urban and suburban lifestyles.
- Type:
- Single Family
- Sq.Ft.:
- 2,272
- Status:
- Active
- Beds:
- 4
- Year built:
- 2001
- Baths:
- 2.00
- MLS#:
- 25145430
- Subdivision:
- Eagle Springs
ADDITIONAL INFORMATION
Gorgeous home nestled in the charming neighborhood of Eagle Springs, this exquisite property boasts 4 bedrooms, 2 bathrooms, and a spacious backyard perfect for outdoor entertaining. Come home and relax to your beautiful primary suite with garden tub and separate shower, his / her sink with vanity, and huge walk-in closet. The open concept layout features a modern kitchen with stainless steel appliances and a cozy fireplace in the living room, opens to kitchen, and breakfast area. With a prime location near schools, parks, and shopping, this home is ideal for families looking for convenience and style. Owner just installed new roof June 2024!
- Type:
- Single Family
- Sq.Ft.:
- 1,550
- Status:
- Active
- Beds:
- 3
- Lot size:
- 0.18 Acres
- Year built:
- 1981
- Baths:
- 2.00
- MLS#:
- 89080672
- Subdivision:
- Atascocita South
ADDITIONAL INFORMATION
This lovely home has been beautifully renovated and is ready to be your new home! As you enter this sun-filled home, you'll see the freshly painted walls, recessed lighting, and easy maintenance LVP flooring in a warm wood tone, and envision all the memories you can make here. The fireplace anchors the living area which is ready for movie nights. The open-concept floor plan is perfect for hosting social gatherings and has a natural flow throughout the spaces. Down the hall, you'll find a full bath close to the living room for easy access, and 2 guest bedrooms complete with their own walk-in closet! The primary bedroom is tucked away at the back corner of the house for privacy and boasts a view of the backyard, a large walk-in closet, and an ensuite bathroom that was recently renovated. The backyard has no direct neighbors and is ready to create your own oasis with room for a play structure, seating area, garden, and more! LOW Taxes and nearby shopping and your favorite restaurants!
- Type:
- Single Family
- Sq.Ft.:
- 1,977
- Status:
- Active
- Beds:
- 3
- Year built:
- 2024
- Baths:
- 2.10
- MLS#:
- 92461493
- Subdivision:
- Balmoral
ADDITIONAL INFORMATION
New Construction- Chesmar Homes "Capesideâ Plan. Two Story 3 Bed/2.5 Baths, Flex Room , 2-car Garage, 2nd Floor Covered Balcony. Foyer leads into up to a Naturally Lit Open Floor Plan. Kitchen Features Beautiful 42" Uppers w/ 3 CM Quartz, Eat-in Kitchen Island. Main Suite offers Attached Bath w/ Dual Vanities, Oversize Shower, & Walk-in Closet w/Convenient Access to Laundry Room. Upgraded Wood Tile Flooring Sweeping Though Main Living Area. Stainless GE Appliance Pkg, PEX Plumbing, 2â Faux-Wood Cordless Blinds in All Operable Windows, Double-pane LoE3 Colored Insulated Vinyl Windows, Energy Efficient Light Pkg, Automatic Garage Door Opener, 1st Floor All 4 Sides Brick, Full Gutters, Fully Sodded Lot, Front & Back Sprinkler System + Landscape Pkg all included! For more info, contact Chesmar Homes in Balmoral Courtyard Collection- Where Every Home is in a Cul-de-sac. Projected Oct./Nov. 2024. **Due to home being under construction photos are representative.**
- Type:
- Single Family
- Sq.Ft.:
- 1,474
- Status:
- Active
- Beds:
- 3
- Year built:
- 2024
- Baths:
- 2.00
- MLS#:
- 72259056
- Subdivision:
- Balmoral
ADDITIONAL INFORMATION
New Construction- Chesmar Homes " Storybrookeâ Plan. Two Story 3 Bed/2 Baths, , 2-car Garage, 2nd Floor Covered Balcony. Foyer leads into up to a Naturally Lit Open Floor Plan. Kitchen Features Beautiful 42" Uppers w/ 3 CM San Mateo- Quartz, Eat-in Kitchen Island. Main Suite offers Attached Bath w/ Dual Vanities, Oversize Shower, & Walk-in Closet w/Convenient Access to Laundry Room. Upgraded Wood Tile Flooring Sweeping Though Main Living Area. Stainless GE Appliance Pkg, PEX Plumbing, 2â Faux-Wood Cordless Blinds in All Operable Windows, Double-pane LoE3 Colored Insulated Vinyl Windows, Energy Efficient Light Pkg, Automatic Garage Door Opener, 1st Floor All 4 Sides Brick, Full Gutters, Fully Sodded Lot, Front & Back Sprinkler System + Landscape Pkg, Oversized Yard all included! For more info, contact Chesmar Homes in Balmoral ÂCourtyard Collection- Where Every Home is in a Cul-de-sac. Projected Oct./Nov. 2024. **Due to home being under construction photos are representative.**
- Type:
- Single Family
- Sq.Ft.:
- 2,046
- Status:
- Active
- Beds:
- 4
- Year built:
- 2024
- Baths:
- 2.10
- MLS#:
- 34672395
- Subdivision:
- Balmoral
ADDITIONAL INFORMATION
New Construction- Chesmar Homes "Rosewoodâ Plan. Two Story 4 Bed/2.5 Baths, Flex Space, Pocket Office, Â2-car Garage, W/ Oversized Lot! Â1st Floor Covered Patio, Foyer leads into a Naturally Lit Open Floor Plan. Kitchen Features Beautiful 42" Uppers w/ 3 CM Pure White- Quartz, Eat-in Kitchen Island. Main Suite offers Attached Bath w/ Dual Vanities, Oversize Shower, & Walk-in Closet w/Convenient Access to Laundry Room. Upgraded Wood Tile Flooring Sweeping Though Main Living Area. Stainless GE Appliance Pkg, PEX Plumbing, 2â Faux-Wood Cordless Blinds in All Operable Windows, Double-pane LoE3 Colored Insulated Vinyl Windows, Energy Efficient Light Pkg, Automatic Garage Door Opener, 1st Floor All 4 Sides Brick, Full Gutters, Fully Sodded Lot, Front & Back Sprinkler System + Landscape Pkg all included! For more info, contact Chesmar Homes in The Groves Courtyard Collection- Where Every Home is in a Cul-de-sac. **Due to home being under construction photos are representative.**
- Type:
- Single Family
- Sq.Ft.:
- 1,756
- Status:
- Active
- Beds:
- 3
- Year built:
- 2024
- Baths:
- 2.00
- MLS#:
- 6790924
- Subdivision:
- Balmoral
ADDITIONAL INFORMATION
New Construction- Chesmar Homes "Springfieldâ Plan. Two Story, 3 Bedrooms, 2 Baths, + Study Nook, 2-car Garage, 1st Floor Covered Patio, 2nd Floor Covered Balcony. Foyer leads up to a Naturally Lit Open Floor Plan. Kitchen Features Beautiful 42" Uppers w/3 CM Quartz Eat-in Kitchen Island. Main Suite offers Attached Bath w/Dual Vanities, Oversize Shower, & Walk-in Closet w/Convenient Access to Laundry Room. Upgraded Wood Tile Flooring Sweeping Through Main Living Area. Stainless GE Appliance Pkg, PEX Plumbing, 2â Faux-Wood Cordless Blinds in Selected Windows, Double-pane LoE3 Colored Insulated Vinyl Windows, Energy Efficient Light Pkg, Automatic Garage Door Opener, 1st Floor All 4 Sides Brick, Full Gutters, Fully Sodded Lot, Front & Back Sprinkler System + Landscape Pkg all included! For more info, contact Chesmar Homes in Balmoral Courtyard Collection- Where Every Home is in a Cul-de-sac. Projected December 2024. **Due to home being under construction photos are representative.**
- Type:
- Single Family
- Sq.Ft.:
- 1,723
- Status:
- Active
- Beds:
- 3
- Lot size:
- 0.14 Acres
- Year built:
- 2003
- Baths:
- 2.10
- MLS#:
- 71405789
- Subdivision:
- Atascocita Meadows
ADDITIONAL INFORMATION
Open and spacious 3 bedroom 2.5 bath on a large corner lot with no back neighbors. All bedrooms and gameroom are upstairs. Gas stove, large backyard & relaxing back porch. Storage shed comes with the home. New roof was installed in 2019 & the A/C is only a few years old.
- Type:
- Single Family
- Sq.Ft.:
- 2,705
- Status:
- Active
- Beds:
- 5
- Lot size:
- 0.16 Acres
- Year built:
- 2008
- Baths:
- 2.10
- MLS#:
- 14972335
- Subdivision:
- Claytons Park Sec 02
ADDITIONAL INFORMATION
Motivated seller wants to see all written offers. Totally remodeled and updated! Take possession immediately. Lots of work has been done. Brand new appliances added. Stainless Dishwasher. microwave, gas stove, and garbage disposal along with brand new blinds flooring and paint, all new. It is ready for move in! 5 Bedroom/2.5/2, 2 story brick home in the Atascocita area within Claytons Park Subdivision. Lovely floor plan. The down stairs bedroom can be used as an office or den with 4 full bedrooms & primary bedroom upstairs along with the utility room. 2 car garage. Built in 2008 with approx. 2705 Sq Ft. on a slab foundation with fireplace, central air/heat. AC has just been serviced. Serviced for pests with Kindred Pest Control. A must see. Primary bedroom is upstairs with one bedroom/den down. Great Community park and pool. A real sweet opportunity to get all the space you need.
- Type:
- Single Family
- Sq.Ft.:
- 3,403
- Status:
- Active
- Beds:
- 5
- Lot size:
- 0.2 Acres
- Year built:
- 2002
- Baths:
- 3.10
- MLS#:
- 10770169
- Subdivision:
- Walden On Lake Houston Ph
ADDITIONAL INFORMATION
This STUNNING 5/3.5 residence is located in the sought-after Walden on Lake Houston community, known for its natural beauty and the many amenities of Walden Golf and Country Club. Recent upgrades include a premium roof, new AC system, fresh paint, and new carpet. The home features a sprinkler system, a new wooden fence, and a three-car garage, providing ample storage and convenience. Inside, the grand entrance showcases a beautiful staircase. The primary bedroom with a luxurious bath is located on the ground floor. The family room seamlessly connects to the kitchen, which features an island and abundant cabinet space. The home also includes a formal dining area and a study. Upstairs, game room provides additional bonus space for relaxation or entertainment, four bedrooms, a Jack and Jill bathroom, and a guest full bath. The backyard offers a private oasis with a pool and covered canopy, perfect for quality time with loved ones. This remarkable home is truly a must-see. PRICED TO SELL!
- Type:
- Condo/Townhouse
- Sq.Ft.:
- 1,689
- Status:
- Active
- Beds:
- 3
- Year built:
- 2021
- Baths:
- 2.10
- MLS#:
- 26737170
- Subdivision:
- Balmoral Sec 19
ADDITIONAL INFORMATION
Discover the essence of luxurious living at Balmoral in Humble, where the unparalleled Crystal Lagoon sets the stage for a resort-like lifestyle. This stunning Travis plan residence showcases a grand entrance, 9' ceilings, and elegant vinyl plank flooring on the first level. Indulge in the gourmet kitchen with 42" cabinetry, granite counters, and a sizable island, all complemented by a walk-in pantry. The primary suite on the second floor features a generous walk-in closet, a spacious shower, and an extended vanity. With access to top-notch amenities like a zero-entry pool and scenic trails, this home embodies refined comfort and style.
- Type:
- Single Family
- Sq.Ft.:
- 2,044
- Status:
- Active
- Beds:
- 4
- Lot size:
- 0.29 Acres
- Year built:
- 2019
- Baths:
- 3.00
- MLS#:
- 17054708
- Subdivision:
- Balmoral Sec 6 Rep #1
ADDITIONAL INFORMATION
- Type:
- Single Family
- Sq.Ft.:
- 2,494
- Status:
- Active
- Beds:
- 4
- Lot size:
- 0.19 Acres
- Year built:
- 2019
- Baths:
- 3.00
- MLS#:
- 47150327
- Subdivision:
- Groves Sec 12
ADDITIONAL INFORMATION
This STUNNING 4 bedroom, 3 bath features OPEN family room with RICH wood floors and HIGH ceilings throughout! GOURMET granite island kitchen with breakfast bar, BUILT-IN stainless steel appliances, subway tile backsplash, and breakfast nook! PRIVATE primary retreat with DUAL granite vanities, separate soaking tub + glass shower and WALK-IN closet! SPACIOUS secondary bedrooms!! RELAXING backyard with COVERED patio
$430,000
19314 Aquatic Drive Humble, TX 77346
- Type:
- Single Family
- Sq.Ft.:
- 3,822
- Status:
- Active
- Beds:
- 4
- Lot size:
- 0.17 Acres
- Year built:
- 2006
- Baths:
- 3.10
- MLS#:
- 43401435
- Subdivision:
- Walden On Lake Houston Ph 05
ADDITIONAL INFORMATION
RECENT PRICE ADJUSTMENT!!!. Beautiful 4 bed, 3.5 bath home in Walden Lake Houston, Humble, TX. 3,822 sq ft with Imported Italian marble flooring in secondary bathroom and fireplace, marble flooring on the first floor minus the primary bedroom. Open layout, extended covered patio, and plenty of natural light. Master bedroom is downstairs. Located near major highways, minutes from George Bush Airport and 35 minutes from downtown. Walden on Lake Houston is a golf course community. Great location, master planned neighborhood, top amenities, and top rated schools, to include Riverwood Middle school which has been named one of the Best Public Schools in Houston.
- Type:
- Single Family
- Sq.Ft.:
- 2,492
- Status:
- Active
- Beds:
- 4
- Year built:
- 2024
- Baths:
- 2.10
- MLS#:
- 63387787
- Subdivision:
- The Groves
ADDITIONAL INFORMATION
This beautiful new 4-bedroom David Weekley home in The Groves offers first-floor living at its finest. This Belize model offers a beautiful open-concept family room, kitchen, and dining space featuring wood-look flooring throughout the entire first floor. Enjoy the convenience of your Primary Suite on the FIRST floor with a spacious en suite bath and owner's closet. Upstairs, you'll find a spacious Retreat perfect for winding down, and 3 additional bedrooms offer ample closet space, individual style, and privacy. The shared bath upstairs features double sinks! Expert-selected enhancements include upgraded cabinetry, quartz counter tops, designer backsplash and more! Call David Weekleyâ??s The Groves Team to learn about the industry-leading warranty and EnergySaverâ?¢ features included with this new construction home for sale in Humble, Texas!
- Type:
- Single Family
- Sq.Ft.:
- 3,089
- Status:
- Active
- Beds:
- 4
- Lot size:
- 0.18 Acres
- Year built:
- 2020
- Baths:
- 3.10
- MLS#:
- 63465938
- Subdivision:
- Balmoral Sec 4
ADDITIONAL INFORMATION
Just steps away from the sandy shores of Balmoral's iconic Blue Lagoon, and tucked in a guard-gated enclave, this gorgeous home awaits its new owners. Striking curb appeal and a brand-new upscale front door frame the setting for a home that looks amazing and feels brand new! Fresh paint, new carpet, gorgeous vinyl plank flooring, upscale kitchen and finishes just top off the experience. A two-story family room with a wall of windows overlooks the large back yard with a brick rear fence and no back neighbors. The white kitchen with quartz counters features an upscale gas range plus an extra built-in oven and microwave. The primary suite features a bay window in the bedroom, huge walk-in closet and a white bathroom with split dual vanities, soaking tub and separate shower. The upstairs bedrooms have the convenience of two full baths including one that connects between two bedrooms, plus a generous-sized game room. This is the one you've been waiting for!
- Type:
- Single Family
- Sq.Ft.:
- 2,627
- Status:
- Active
- Beds:
- 4
- Lot size:
- 0.19 Acres
- Year built:
- 2022
- Baths:
- 3.10
- MLS#:
- 16763295
- Subdivision:
- Balmoral
ADDITIONAL INFORMATION
Welcome to your new home! This wonderful, spacious home boasts 4 bedrooms, 3.5 baths, with the primary suite located downstairs. The primary suite has dual vanities, Whirlpool tub and separate shower. The kitchen features granite countertops, stainless appliances and 42" upper cabinets. Upstairs you will find 3 additional bedrooms including a spacious ensuite bedroom with its own bathroom, offering privacy and comfort. Additionally, a versatile study with beautiful French doors providing the ideal space for a home office or quiet retreat. Enjoy the oversized backyard with no back neighbors and room for a pool. Back gate opens to one of the community lakes. Lots of green space for your enjoyment. Enjoy resort style living in a master planned community. Don't miss out on this perfect blend of comfort, style and nature.
- Type:
- Single Family
- Sq.Ft.:
- 3,547
- Status:
- Active
- Beds:
- 4
- Lot size:
- 0.29 Acres
- Year built:
- 2021
- Baths:
- 3.10
- MLS#:
- 25251045
- Subdivision:
- The Groves
ADDITIONAL INFORMATION
Welcome to your dream home in The Groves! This stunning Westin Home sits on a quiet cul-de-sac, providing the ideal location. A grand 2-story entry with rotunda ceiling & spiral wrought iron staircase welcomes you into this home with many desirable features - coffered & tray ceilings, accent walls, built-ins & Luxury wood-like laminate plank flooring. You'll love the open-concept kitchen with oversized island, built-in desk, breakfast bar & nook that flows into the family room with wall of windows. The private owner's retreat boasts a luxurious ensuite bathroom with soaking tub, walk-in shower, dual separate sinks, & extended walk-in closet accessible to the Utility/Mud Room. Upstairs you'll find a Game Room, Media Room & 3 secondary bedrooms with 2 full baths. Whether you are looking for a place to work or entertain, this home has it all-Private Study, Spacious Formal Dining. Step outside to the spacious backyard with extended covered patio & No back neighbors! Don't miss this one
- Type:
- Single Family
- Sq.Ft.:
- 1,600
- Status:
- Active
- Beds:
- 4
- Lot size:
- 0.15 Acres
- Year built:
- 1980
- Baths:
- 2.00
- MLS#:
- 9302034
- Subdivision:
- Atascocita North
ADDITIONAL INFORMATION
Welcome to 5438 Heronwood! One half of Garage conversion making this home a 4 bedroom 2 baths and 1 car garage, great for ! Spacious living room perfect for family and friends with recently installed laminate flooring thorughout. New Stainless Steel Appliances and new countertops in kitchen. Freshly painted, modern Brushed Nickel light fixtures have been recently installed. Make your appt today before it's gone!
- Type:
- Single Family
- Sq.Ft.:
- 2,600
- Status:
- Active
- Beds:
- 4
- Year built:
- 2024
- Baths:
- 2.10
- MLS#:
- 71918993
- Subdivision:
- The Groves
ADDITIONAL INFORMATION
Westin Homes NEW Construction (Astoria, Elevation A) CURRENTLY BEING BUILT. Two story. 4 bedrooms. 2.5 baths. Family Room, Study and Informal Dining. Spacious island kitchen open to living area. Primary suite with large walk-in closet. Three additional bedrooms and game room upstairs. Covered patio with 2-car garage. Featuring new homes near Lake Houston and nearly 1,000 acres of wooded bliss, The Groves is a one-of-a-kind master-planned community. It is conveniently located in the acclaimed Humble ISD with easy access to Beltway 8 and Hwy 59. The Hearth Amenity Center is the center of this community and features a resort-style pool, an oversized hearth fireplace with cozy bistro seating and soft festoon lighting. Stop by the Westin Homes sales office today to find out more about The Groves!
| Copyright © 2024, Houston Realtors Information Service, Inc. All information provided is deemed reliable but is not guaranteed and should be independently verified. IDX information is provided exclusively for consumers' personal, non-commercial use, that it may not be used for any purpose other than to identify prospective properties consumers may be interested in purchasing. |
Humble Real Estate
The median home value in Humble, TX is $288,200. This is higher than the county median home value of $268,200. The national median home value is $338,100. The average price of homes sold in Humble, TX is $288,200. Approximately 77.77% of Humble homes are owned, compared to 17.36% rented, while 4.88% are vacant. Humble real estate listings include condos, townhomes, and single family homes for sale. Commercial properties are also available. If you see a property you’re interested in, contact a Humble real estate agent to arrange a tour today!
Humble, Texas 77346 has a population of 84,222. Humble 77346 is more family-centric than the surrounding county with 46.47% of the households containing married families with children. The county average for households married with children is 34.48%.
The median household income in Humble, Texas 77346 is $106,280. The median household income for the surrounding county is $65,788 compared to the national median of $69,021. The median age of people living in Humble 77346 is 35.6 years.
Humble Weather
The average high temperature in July is 92.9 degrees, with an average low temperature in January of 42 degrees. The average rainfall is approximately 54.5 inches per year, with 0 inches of snow per year.
