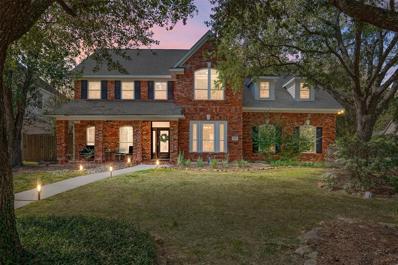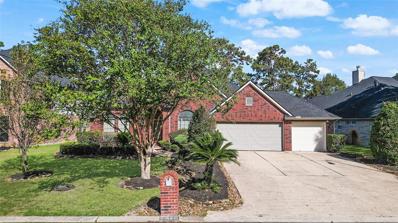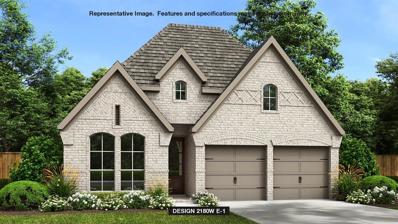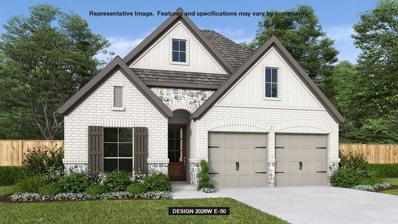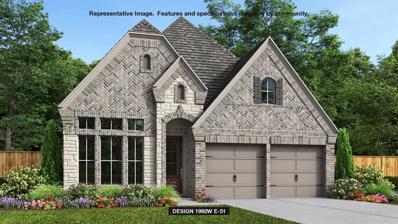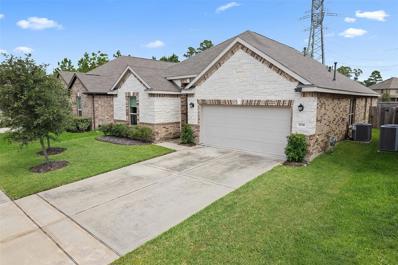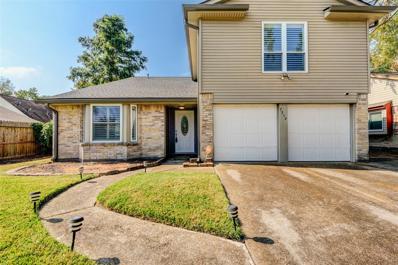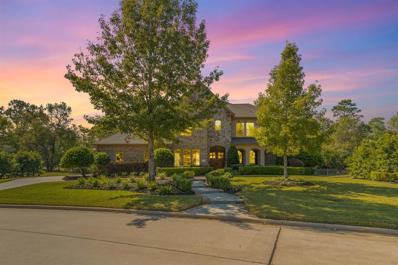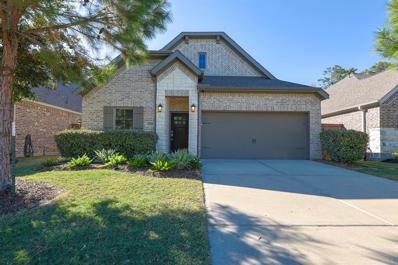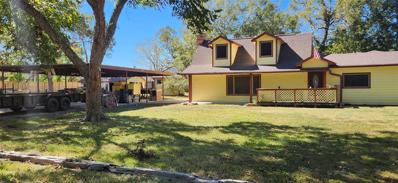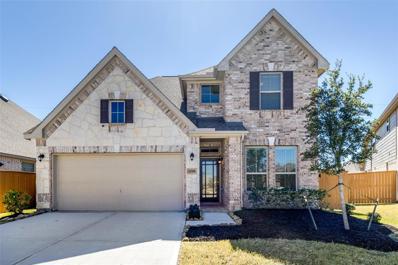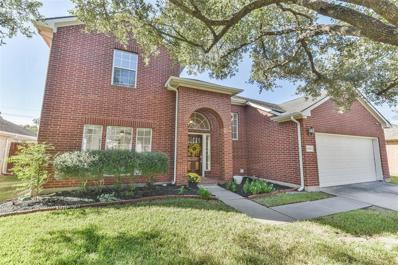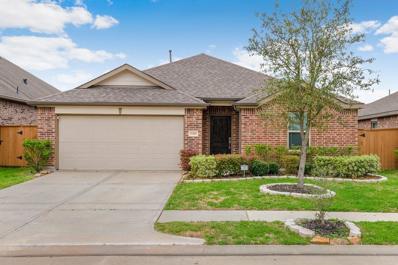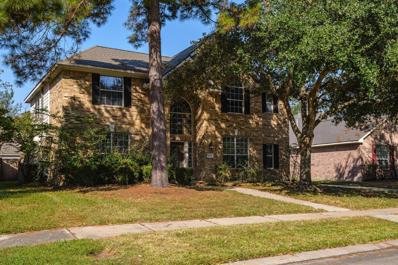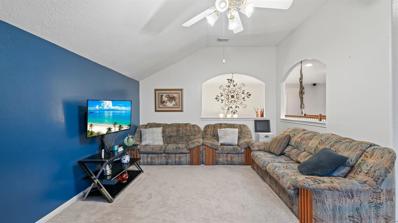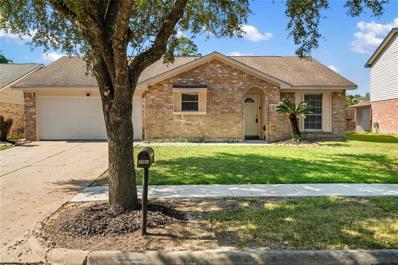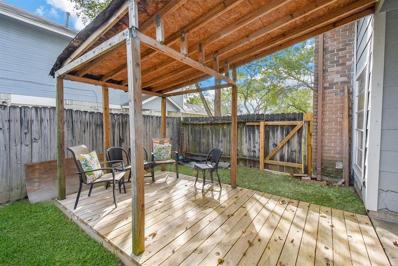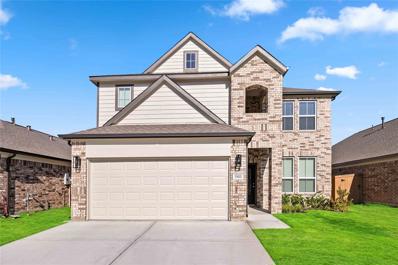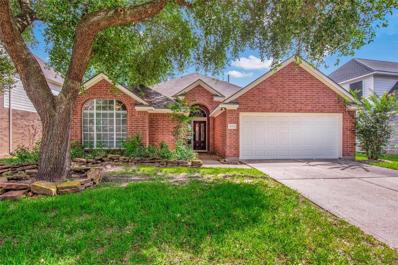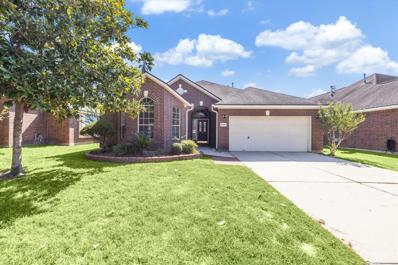Humble TX Homes for Rent
- Type:
- Single Family
- Sq.Ft.:
- 3,295
- Status:
- Active
- Beds:
- 4
- Lot size:
- 0.21 Acres
- Year built:
- 1997
- Baths:
- 2.10
- MLS#:
- 32350216
- Subdivision:
- Pinehurst/Atascocita Sec 8
ADDITIONAL INFORMATION
Nestled on a cul-de-sac and corner lot with large front porch, this stunning 2-story home exudes charm. Custom wood flooring, crown molding, and high ceilings grace the interior. Formal dining and a dedicated study with French doors add a touch of elegance. The kitchen boasts stainless steel appliances with double gas oven, ample counter and cabinet space, and overlooks the living area. All bedrooms are located on the second floor. The primary bedroom features a bay window with seating and storage, ensuite bath with dual sinks, jacuzzi tub, and shower. Two other generous size bedrooms and one supersized bedroom/flex room with built-in daybeds and tons of storage. Outside, enjoy a backyard oasis with a covered patio, pool, rock waterfall slide, and spa. An outdoor patio nook completes the outdoor living space great for entertaining family and friends. Don't wait this home will not last long. Schedule your appointment today!
- Type:
- Single Family
- Sq.Ft.:
- 2,597
- Status:
- Active
- Beds:
- 3
- Lot size:
- 0.2 Acres
- Year built:
- 2004
- Baths:
- 3.00
- MLS#:
- 5965441
- Subdivision:
- Walden/Lake Houston Champions
ADDITIONAL INFORMATION
This Beautiful house is a MUST SEE It's located on the 17th hole on the private Walden Country Club. 5 Mins to 1960 and 15 mins to beltway. This home features a perfect layout for modern living. All Bedrooms down in a split floor plan. Downstairs also features a separate dinning area and office. Upstairs is a perfect set up for game room and the Kitchen opens up to the living area. 3 CAR GARAGE. This gorgeous property has a 1 Year old roof, AC is still under warranty. You will love the beautiful view of the fairway and a relaxing walk to the lake Houston.
- Type:
- Single Family
- Sq.Ft.:
- 2,180
- Status:
- Active
- Beds:
- 4
- Year built:
- 2024
- Baths:
- 3.00
- MLS#:
- 47001958
- Subdivision:
- The Groves
ADDITIONAL INFORMATION
Extended entry with 12-foot ceiling leads to open kitchen, dining area and family room with 10-foot ceilings throughout. Kitchen features walk-in pantry, generous counter space and inviting island with built-in seating space. Dining area features wall of windows. Family room features wall of windows. Primary suite with 10-foot ceiling and wall of windows. Double doors lead to primary bath with dual vanities, garden tub, separate glass-enclosed shower and large walk-in closet with access to utility room. A guest suite with private bath adds to this one-story design. Covered backyard patio. Mud room off two-car garage.
- Type:
- Single Family
- Sq.Ft.:
- 2,026
- Status:
- Active
- Beds:
- 3
- Year built:
- 2024
- Baths:
- 2.00
- MLS#:
- 52883022
- Subdivision:
- The Groves
ADDITIONAL INFORMATION
Entry leads to open family room with wall of windows. Kitchen features corner walk-in pantry and generous island with built-in seating space. Dining area set just across from kitchen. Primary suite includes bedroom with wall of windows. Double doors lead to primary bath with dual vanities, corner garden tub, separate glass-enclosed shower and walk-in closet. Home office with French doors set at back entrance. Secondary bedrooms feature walk-in closets. Extended covered backyard patio. Two-car garage.
- Type:
- Single Family
- Sq.Ft.:
- 1,992
- Status:
- Active
- Beds:
- 4
- Year built:
- 2024
- Baths:
- 2.00
- MLS#:
- 80174668
- Subdivision:
- The Groves
ADDITIONAL INFORMATION
Home office set at entry. Open island kitchen offers walk-in pantry and generous counter space. Dining area flows to open family room with wall of windows. Primary suite includes primary bath with dual vanity, garden tub, separate glass-enclosed shower and walk-in closet. Secondary bedrooms with walk-in closets, a full bathroom with dual sinks and a utility room completes this design. Covered backyard patio. Two-car garage.
- Type:
- Single Family
- Sq.Ft.:
- 2,228
- Status:
- Active
- Beds:
- 3
- Lot size:
- 0.14 Acres
- Year built:
- 2019
- Baths:
- 2.00
- MLS#:
- 97881494
- Subdivision:
- Rivergrove Sec 6
ADDITIONAL INFORMATION
This charming property offers a spacious layout with modern amenities, perfect for entertaining guests or relaxing with loved ones. The large windows allow plenty of natural light to fill the rooms, creating a warm and inviting atmosphere. The home includes multiple upgrades such as, gas fireplace, accent walls, beaded board cabinets throughout the house, light fixtures, bathroom mirrors, and so much more. The backyard is ideal for outdoor gatherings or simply enjoying a peaceful afternoon under a covered patio. This home also comes with a french drain located on the right side of the house. Located in a desirable neighborhood with convenient access to schools, parks, restaurants, and shopping. Don't miss the opportunity to make this house your home!
- Type:
- Single Family
- Sq.Ft.:
- 2,065
- Status:
- Active
- Beds:
- 3
- Lot size:
- 0.21 Acres
- Year built:
- 1982
- Baths:
- 2.10
- MLS#:
- 57016845
- Subdivision:
- Atascocita South Sec 02
ADDITIONAL INFORMATION
Great property great location, large lot with updates including, roof w/gutters, A/C & furnace, water heater, carpet, apex piping throughout and windows. Open entrance with a view into the 2nd level game room. Cathedral ceilings, formal living and dining room combo, custom shutters, spacious kitchen & breakfast room, both open to the over-sized grand room, featuring a floor to ceiling gas log fireplace. This home is perfect for friendly gatherings. Utility room and 1/2 bath are located on the 1st level. Primary suite and other rooms are sizable and can house large furnishings, primary bath has dual sinks, over-sized stand-alone shower, walk-in closet w/built in shelves. Large private yard w/covered pergola, shed included. Washer-dryer & refrigerator are also included. Call today to schedule your private showing.
- Type:
- Single Family
- Sq.Ft.:
- 4,627
- Status:
- Active
- Beds:
- 5
- Year built:
- 2005
- Baths:
- 4.10
- MLS#:
- 6844417
- Subdivision:
- Kings Lake Estates
ADDITIONAL INFORMATION
Live the ultimate luxury in the private gated community of Kings Lake Estates located on just over 1/2 acre. It features 5 bedrooms, 4.5 bathrooms with high finishes throughout. Gourmet kitchen with all appliances replaced in 2018, except refrigerator in 2024. Spacious island w/granite counter tops is perfect for meal prep or entertaining. Primary suite is on the main level with both a soaking tub, walk in shower and a large walk-in closet. The large entry way with travertine flooring accesses the family room. Enjoy the gas log fireplace and the view outside to the pool. There is 1 add'l bedroom downstairs and 3 bedrooms up. The game room is equipped with a projector and large T.V. screen. Balcony overlooks the pool. The 3 car garage has a new epoxy floor. Backyard paradise includes the pool, fire pit and a Tiki Bar for outdoor entertaining.
Open House:
Saturday, 11/16 2:00-4:00PM
- Type:
- Single Family
- Sq.Ft.:
- 2,502
- Status:
- Active
- Beds:
- 4
- Lot size:
- 0.14 Acres
- Year built:
- 2019
- Baths:
- 3.00
- MLS#:
- 37419964
- Subdivision:
- Groves Sec 27
ADDITIONAL INFORMATION
Stunning Single-Story Perry Home with soaring 11-foot ceilings, an open floor plan, and abundant windows that fill the space with natural light. The welcoming kitchen sits at the heart of the home, perfect for entertaining. A versatile bonus room offers flexibility as a private study, game room, media room, playroom, or workout space. This home has no back neighbors and plenty of natural aesthetics! Located in The Groves community, residents enjoy a wide array of amenities, including scenic parks, a resort-style pool, and the Gathering Hearth. With 64 acres of preserved woodland, 85 acres of open space, and 68 acres along Madera Creek, nature lovers will feel right at home. The community is conveniently close to the new H-E-B, Lake Houston, and other attractions, with easy access for commuters.
Open House:
Saturday, 11/16 12:00-2:00PM
- Type:
- Single Family
- Sq.Ft.:
- 3,137
- Status:
- Active
- Beds:
- 4
- Lot size:
- 0.24 Acres
- Year built:
- 2003
- Baths:
- 3.10
- MLS#:
- 18786505
- Subdivision:
- Eagle Springs Sec 08
ADDITIONAL INFORMATION
Nestled in the desirable Eagle Springs community, this spacious home offers privacy with no rear neighbors. Updates include a new roof, fence, A/C, carpet, and interior paint downstairs. Featuring 4 bedrooms, 3.5 baths, and versatile living spaces, this home is perfect for every need. The tiled entry leads to a formal dining and living area, while the den impresses with high ceilings and a cozy fireplace. The kitchen boasts granite countertops, an island, and ample storage. The primary bedroom includes a private ensuite with a jetted tub and walk-in closet. Upstairs, discover a game room, 3 bedrooms, 2 baths, and a large media room that can be converted into an additional bedroom, office, or home school area. Eagle Springs offers amenities for an active lifestyle with the trails, play grounds, pool, splashpad, ball fields. The home is close to schools, shopping and more.
- Type:
- Single Family
- Sq.Ft.:
- 2,538
- Status:
- Active
- Beds:
- 2
- Lot size:
- 1.01 Acres
- Year built:
- 1960
- Baths:
- 1.10
- MLS#:
- 40363770
- Subdivision:
- Camp Lillie Pt
ADDITIONAL INFORMATION
Mipupital offers received, home is going under contract tonight 11/11 with a 2 day option. Option ends 11/13/2024. Earnest money must be turned in no later than 11/14... Investment property 2 Bedroom 1.5 full bath, upgraded kitchen, grantee countertops. Large master bedroom down with large walk-in closet. 2nd bedroom upstairs with large bathroom. Property features an additional 20x20 man cave, a large 30x30 shop 10x20, roll-up doors on the shop, and 12x35 RV parking. Perfect flip property, lots of prtenitional. Camp lillie RD dead ends at Lake Houston. 30x30 shop, 10x20 shop roll up doors/ This home has lots of extras. NO HOA, NO DUES. Only restriction is no mobile homes allowed.
- Type:
- Single Family
- Sq.Ft.:
- 2,297
- Status:
- Active
- Beds:
- 5
- Lot size:
- 0.15 Acres
- Year built:
- 2021
- Baths:
- 4.00
- MLS#:
- 96703500
- Subdivision:
- Balmoral
ADDITIONAL INFORMATION
This beautiful residence is fully prepared for you to move in with ease! Discover your inviting 5-bedroom, 4-bath home in the sought-after Balmoral community, known for its crystal-clear lagoon, splash pads, and peaceful walking trails. Designed for both relaxation and entertaining, the open layout includes formal living and dining areas, and a chefâs kitchen featuring an island with mosaic tile backsplash, Corian countertops, and stainless-steel GE appliances. The main floor offers two bedrooms and two full bathrooms, including a spacious primary suite with a walk-in closet, soaking tub, and separate shower. Upstairs, a large game room provides plenty of space for a second living area, three additional bedrooms share two full bathrooms. Enjoy outdoor living on your covered patio overlooking a generous backyard with a storage unit. Modern conveniences include a tankless water heater, air-gas insulated windows, digital thermostats, and a garage with extra storage. Tour today!
- Type:
- Single Family
- Sq.Ft.:
- 2,571
- Status:
- Active
- Beds:
- 4
- Lot size:
- 0.15 Acres
- Year built:
- 2001
- Baths:
- 2.10
- MLS#:
- 47235291
- Subdivision:
- Pines Atascocita Sec 04
ADDITIONAL INFORMATION
Welcome to this stunning home located in the heart of Atascocita! Lovingly maintained by its original owner, this 4-bedroom, 3.5-bath gem boasts spacious living areas, a formal dining room, and a game roomâ??perfect for family gatherings and entertaining. The open-concept layout features custom upgrades throughout, including beautifully remodeled kitchen and bathrooms, as well as updated flooring, making this home truly one of a kind in the sought-after Pines of Atascocita.The location is ideal, within walking distance to top-rated elementary and middle schools, and just minutes away from shopping, dining, and Lake Houston. Enjoy an active lifestyle with access to two pools, a boat ramp, parks, and tennis courts, all included with your HOA.This charming neighborhood, combined with the modern updates of this exceptional home, makes it the perfect place to call your own!
- Type:
- Single Family
- Sq.Ft.:
- 2,101
- Status:
- Active
- Beds:
- 5
- Lot size:
- 0.14 Acres
- Year built:
- 2017
- Baths:
- 2.00
- MLS#:
- 2617672
- Subdivision:
- Balmoral
ADDITIONAL INFORMATION
Welcome to this super cute single story that is a surprisingly spacious 5 bedroom 2 bath home located in the sought after master planned community of Balmoral ~ This open concept floor plan w/the kitchen being the true heart of the home offers a double split floor plan with two bedrooms at the front, another two at the mid section and the principal bedroom at the back, just enough separation to give some flexibility to the space for you to use as needed. The functional kitchen has a great working island featuring solid surface stone counters, beautiful cabinets and ss appliances. Imagine all the possibilities with the multi-use spaces. The primary bedroom also has a private en-suite bath, double sink vanity, oversized shower and walk-in closet! This home is energy efficient and has lower end utility bills. Private back yard comes complete with a small covered patio for your morning coffee. Don't forget the Crystal Lagoon, turquoise-blue water, white sand beaches w/a resort feeling.
- Type:
- Single Family
- Sq.Ft.:
- 3,290
- Status:
- Active
- Beds:
- 4
- Lot size:
- 0.18 Acres
- Year built:
- 2006
- Baths:
- 3.10
- MLS#:
- 79472687
- Subdivision:
- Eagle Spgs Sec 18
ADDITIONAL INFORMATION
A great home in one of HISD's most desirable subdivisions. Near to a large variety the retail, dining, and grocery stores in area. This is a smart and spacious floor plan suited for many different lifestyles. The entire interior was repainted in September 2024. Eagle Springs has many trails, parks, pools, and amenities to offer residents - all very well maintained.
- Type:
- Single Family
- Sq.Ft.:
- 2,707
- Status:
- Active
- Beds:
- 4
- Lot size:
- 0.15 Acres
- Year built:
- 2001
- Baths:
- 3.10
- MLS#:
- 90586667
- Subdivision:
- Atasca Woods Sec 01
ADDITIONAL INFORMATION
Welcome to your dream home! This stunning property boasts a spacious layout on a generous lot, featuring a beautiful Pebbletec-lined pool and an outdoor showerâperfect for relaxation and entertaining. The home showcases gorgeous high ceilings throughout, including the expansive primary bedroom, creating an airy, inviting atmosphere. Plenty of space for your loved ones with four bedrooms and three and a half bathrooms, plus a flex space! The open floor plan seamlessly connects the kitchen and living areas, ideal for both everyday living and entertaining guests. Enjoy formal dinners in the elegant dining room, and take advantage of the peaceful cul-de-sac street location. Youâre just minutes away from shopping, dining, parks, trails, and entertainment, making this home perfectly situated for your active lifestyle. Plus, with convenient access to Beltway 8 and Highway 59, commuting is a breeze. Donât miss this opportunity to own a slice of paradise in a fantastic location! See it today!
- Type:
- Single Family
- Sq.Ft.:
- 4,446
- Status:
- Active
- Beds:
- 4
- Lot size:
- 0.18 Acres
- Year built:
- 1997
- Baths:
- 3.10
- MLS#:
- 48436877
- Subdivision:
- Walden On Lake Houston
ADDITIONAL INFORMATION
19027 Match Play Drive is an incredible home featuring 4 bedrooms and 3.5 bathrooms, offering ample space for comfortable living and entertaining. The private study, game room, and media room provide versatile spaces for work, play, and relaxation, catering to every family member's needs. The backyard is a true oasis, complete with stunning pool and covered patioâ??ideal for outdoor enjoyment and hosting gatherings with friends and family. The living area features easy-care tiled floors, custom built-in cabinetry, and a central fireplace that serves as the room's focal point. The kitchen is a chef's dream, equipped with top-end appliances, beautiful granite countertops, a center island, and plenty of counter space for meal prep. The home study, featuring custom built-ins, offers a quiet workspace. The upstairs additional bedrooms and bathrooms ensure privacy for everyone. The gorgeous lot and proximity to the 7th hole of the golf course from the back gate makes this home truly special.
Open House:
Saturday, 11/16 9:00-12:00PM
- Type:
- Single Family
- Sq.Ft.:
- 3,251
- Status:
- Active
- Beds:
- 4
- Lot size:
- 0.23 Acres
- Year built:
- 2015
- Baths:
- 4.00
- MLS#:
- 91991012
- Subdivision:
- The Groves
ADDITIONAL INFORMATION
Welcome to your dream home in Humble, TX! This stunning property features a spacious open-concept layout, perfect for entertaining or hosting gatherings. The gourmet kitchen boasts quartz countertops, reverse osmosis water filter at sink, stainless steel appliances, and ample cabinetry, making it a chefâ??s delight. Relax in the light-filled living room with large windows and a cozy fireplace. The expansive primary suite offers a serene escape with soaking tub, double vanities, and a walk-in closet. Enjoy a 2nd Bedroom and Full Bath downstairs for family or guests. Two bedrooms upstairs (one en-suite) and a Game Room check all the boxes. Architectural designs make great use of space. Step outside to no back neighbors, summer barbecues with gas connection and a covered patio for year-round comfort. Located near the sports complex, parks, schools, shopping, and dining. Convenient commuting to Houston via major highways. Schedule a tour today and experience the impact of this lovely home!
- Type:
- Single Family
- Sq.Ft.:
- 1,619
- Status:
- Active
- Beds:
- 3
- Lot size:
- 0.15 Acres
- Year built:
- 1979
- Baths:
- 2.00
- MLS#:
- 2856137
- Subdivision:
- Atascocita North Sec 02
ADDITIONAL INFORMATION
Welcome to your updated single-story home. This charming 3-bedroom, 2-bath home features an inviting layout with modern finishes throughout. Step into a bright living space adorned with a cozy fireplace, perfect for relaxing evenings. The kitchen boasts stunning granite countertops and stainless steel appliances, a cooks delight. Recent neutral paint enhances the open feel, complemented by a mix of tile and carpet flooring for comfort and style. Split floor plan. French doors lead you out to a spacious backyard, perfect for entertaining or enjoying peaceful moments outdoors. The large backyard offers endless possibilities for gardening or play. Additional highlights include updated lighting and a custom-made pantry for ample storage. Situated near a playground, and community pool. Conveniently located close to schools, shopping, and dining, this property is a true gem ready for you to call home! Refrigerator included. Water heater 2023, AC Condenser 2023 and recent ductwork.
- Type:
- Single Family
- Sq.Ft.:
- 1,975
- Status:
- Active
- Beds:
- 6
- Lot size:
- 0.14 Acres
- Year built:
- 1983
- Baths:
- 2.10
- MLS#:
- 52260851
- Subdivision:
- Atascocita North Sec 03
ADDITIONAL INFORMATION
Nice six-bedroom home on cul-de-sac street with lots of mature trees. Spacious living room with high ceilings and cozy fireplace. Stainless steel appliances in the kitchen. Large master bedroom with balcony and high ceilings.
- Type:
- Single Family
- Sq.Ft.:
- 3,216
- Status:
- Active
- Beds:
- 4
- Lot size:
- 0.28 Acres
- Year built:
- 1984
- Baths:
- 3.10
- MLS#:
- 79582061
- Subdivision:
- Pinehurst Atascocita Sec 01
ADDITIONAL INFORMATION
You will enjoy the settings of this home both inside and out. A corner lot with a nice patio in the back. Inside is warm and inviting. Plenty of upgrades too: a whole house generator, all the plumbing updated to pex pipes and new windows, owners are going to add a roof before closing with full price offers. The home has two formal rooms in the front of the house. One was used as an work space . The house brags two family rooms, one upstairs and one down. The Primary bedroom is located on the first floor. Upstairs is a jack and jill bathroom on one side and another bedroom with a bathroom on the other side. Also upstairs is a "Texas basement closet". So much storage! Pinehurst is a quiet community that is close to shopping and schools. Go see this HOME
$415,000
8018 Rebawood Drive Humble, TX 77346
- Type:
- Single Family
- Sq.Ft.:
- 2,641
- Status:
- Active
- Beds:
- 3
- Lot size:
- 0.23 Acres
- Year built:
- 1977
- Baths:
- 2.00
- MLS#:
- 41339685
- Subdivision:
- Pinehurst Atascocita
ADDITIONAL INFORMATION
This one story home has a ton of character, has undergone a stunning remodel, and is ideally located on a golf course lot at the Golf Preserve of Atascocita! Home features great curb appeal, a court yard at the entry, foyer, study, atrium with skylight, living room with wood beams in the ceiling and stone fireplace, wet bar with granite counters, serene primary retreat with en suite bath with granite counters, dual vanity, and a walk in shower, overlooking the enclosed patio! There are two ample secondary bedrooms and another full bathroom with dual vanity! The covered patio with fire pit and water feature is a peaceful place to enjoy the views of the golf course! There is a two car garage with golf cart access! Refrigerator is included! Hard surface flooring throughout! Community amenities include marina and boat launch, pools, tennis courts, parks, and a fishing pier! Within close proximity of IAH!
- Type:
- Single Family
- Sq.Ft.:
- 2,979
- Status:
- Active
- Beds:
- 5
- Lot size:
- 0.12 Acres
- Year built:
- 2023
- Baths:
- 3.10
- MLS#:
- 16428173
- Subdivision:
- Balmoral Sec 25
ADDITIONAL INFORMATION
Welcome to your dream home in the sought-after Balmoral neighborhood! This spacious 5-bedroom, 3.5-bathroom residence offers a perfect blend of modern elegance and comfortable living. Entering into the home you are met with tons of natural light and open space, Primary bedroom is located conveniently on the first floor. There is a second bedroom set with a ensuite bathroom, providing privacy and convenience for guest or family members. The additional bedrooms are generously size offering flexibility and playroom options. Outside enjoy the beautiful yard with gas line already set for a grill. Donât forget the main attraction the neighborhood lagoon, with a neighborhood elementary located just minutes away. Brand new HEB and shopping within less than 30 minutes. Donât miss the opportunity to make this property your forever home.
- Type:
- Single Family
- Sq.Ft.:
- 2,296
- Status:
- Active
- Beds:
- 4
- Lot size:
- 0.14 Acres
- Year built:
- 1999
- Baths:
- 2.00
- MLS#:
- 38408047
- Subdivision:
- Kingwood Glen Sec 06
ADDITIONAL INFORMATION
Welcome to 6111 Kristen Park Ln! Nestled in the neighborhood of Kingwood Glen, the property offers a perfect blend of style and comfort. Once inside, you'll be greeted by a spacious living area adorned with ample natural light and a cozy fireplace, creating an ideal space for relaxation or entertainment. The open-concept layout seamlessly connects the living room to the kitchen, featuring granite countertops, stainless steel appliances, and plenty of cabinet space. The primary suite boasts a tranquil retreat with an en-suite bathroom complete with a separate tub & shower and a dual vanity. Three additional bedrooms provide plenty of space for family or guests. Step outside to your low maintenance backyard oasis, while taking a dip in the pool. Conveniently located near parks, schools, shopping, and dining options, this home offers the perfect combination of privacy and accessibility. Don't miss the chance to make this your home!
Open House:
Friday, 11/15 4:00-7:00PM
- Type:
- Single Family
- Sq.Ft.:
- 2,373
- Status:
- Active
- Beds:
- 4
- Lot size:
- 0.17 Acres
- Year built:
- 1999
- Baths:
- 2.00
- MLS#:
- 43294022
- Subdivision:
- Kings River Village Sec 07 Amd
ADDITIONAL INFORMATION
Welcome to Kings River! This one-story, 4 bedroom home awaits its new owner! Gorgeous entry way leading into an over-sized living area and open to kitchen & dinning both! Primary bedroom is off living room, separate from additional bedrooms. Adequate and spacious utility room located off entry way and nearby garage door. EV charging station conveys! Backyard provides adequate space for your fury family members, children and friends! Covered patio makes for a great evening to enjoy these soon to be cool nights! Recent interior paint in kitchen, secondary bathroom, primary bathroom and front bedroom. Freshly steamed cleaned carpet too! Motivated seller looking to relocated closer to work! Kings River is zoned to Kingwood ISD and provides jogging paths, parks, playground and community pool! Conveniently located near shopping areas and easy access to 1960 & Hwy. 59. Home to be professionally cleaned prior to closing. Schedule your showing today!
| Copyright © 2024, Houston Realtors Information Service, Inc. All information provided is deemed reliable but is not guaranteed and should be independently verified. IDX information is provided exclusively for consumers' personal, non-commercial use, that it may not be used for any purpose other than to identify prospective properties consumers may be interested in purchasing. |
Humble Real Estate
The median home value in Humble, TX is $288,200. This is higher than the county median home value of $268,200. The national median home value is $338,100. The average price of homes sold in Humble, TX is $288,200. Approximately 77.77% of Humble homes are owned, compared to 17.36% rented, while 4.88% are vacant. Humble real estate listings include condos, townhomes, and single family homes for sale. Commercial properties are also available. If you see a property you’re interested in, contact a Humble real estate agent to arrange a tour today!
Humble, Texas 77346 has a population of 84,222. Humble 77346 is more family-centric than the surrounding county with 46.47% of the households containing married families with children. The county average for households married with children is 34.48%.
The median household income in Humble, Texas 77346 is $106,280. The median household income for the surrounding county is $65,788 compared to the national median of $69,021. The median age of people living in Humble 77346 is 35.6 years.
Humble Weather
The average high temperature in July is 92.9 degrees, with an average low temperature in January of 42 degrees. The average rainfall is approximately 54.5 inches per year, with 0 inches of snow per year.
