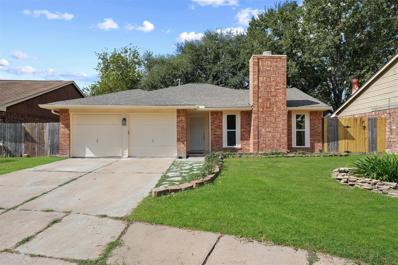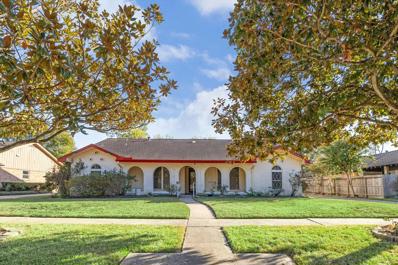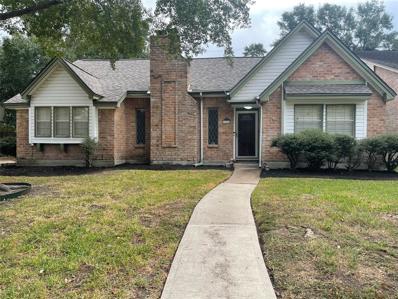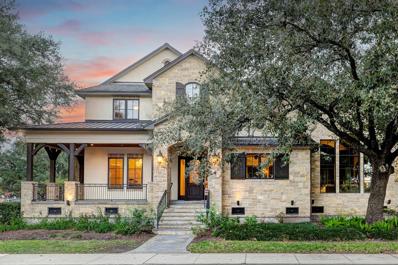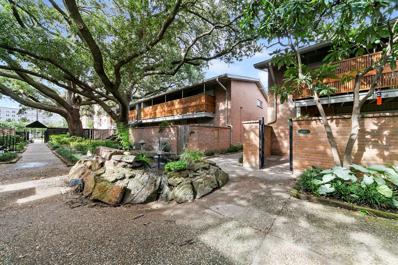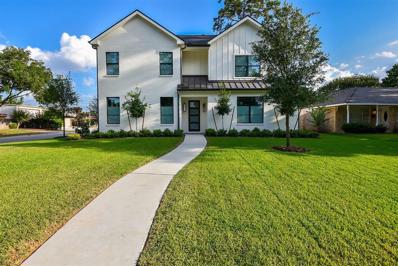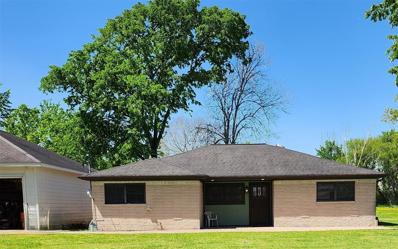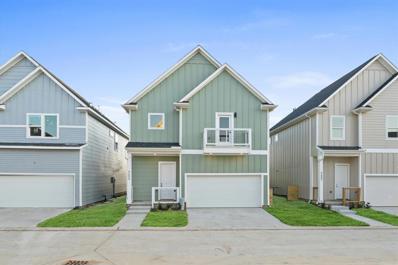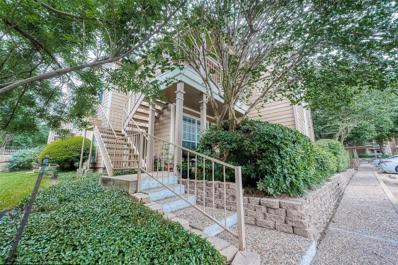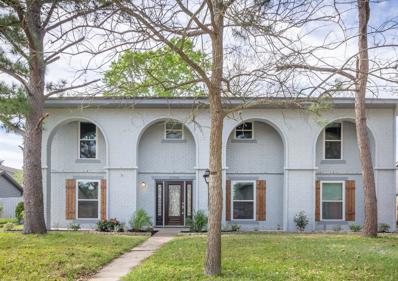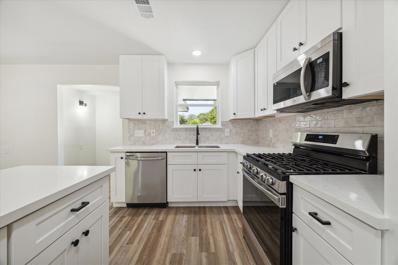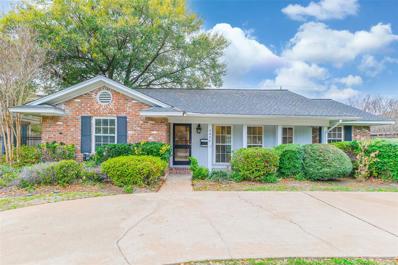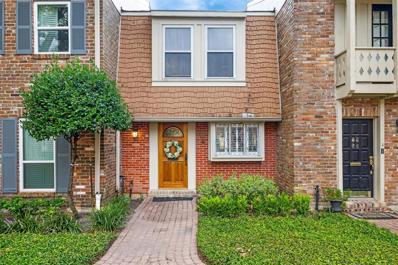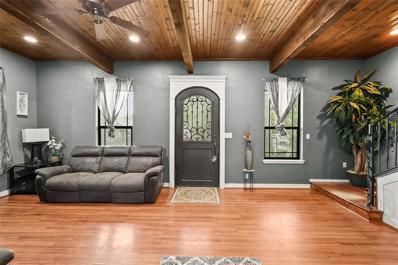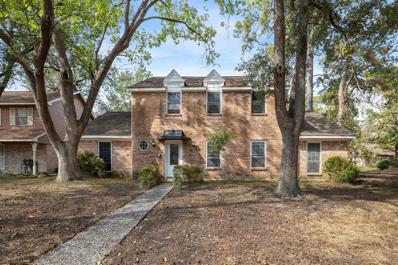Houston TX Homes for Rent
- Type:
- Single Family
- Sq.Ft.:
- 1,297
- Status:
- Active
- Beds:
- 3
- Lot size:
- 0.12 Acres
- Year built:
- 1983
- Baths:
- 2.00
- MLS#:
- 67764734
- Subdivision:
- Mission Glen
ADDITIONAL INFORMATION
This beautifully updated home at 15519 Evergreen Place Drive boasts 3 spacious bedrooms and 2 full bathrooms, perfectly designed for comfort and style. Recent renovations feature new flooring throughout, fresh interior and exterior paint, and modernized kitchen and bathroom cabinets. Elegant quartz countertops, new sinks, and brand-new appliancesâ??including a microwave, range, and dishwasherâ??elevate the kitchenâ??s functionality. Updated outlets, switches, doors, and trim add to the homeâ??s polished look. Key components, such as the roof, windows, siding, AC, tankless water heater, and fence, were replaced by the previous owner within the last three years, ensuring durability and efficiency. This move-in-ready home is a rare find, blending modern updates with lasting quality. Conveniently situated near HWY 6 and Westpark Tollway, this residence offers easy access to major transportation routes, ensuring a seamless connection to surrounding amenities, shopping centers, and entertainment.
- Type:
- Single Family
- Sq.Ft.:
- 1,726
- Status:
- Active
- Beds:
- 3
- Lot size:
- 0.12 Acres
- Year built:
- 1979
- Baths:
- 2.00
- MLS#:
- 21537222
- Subdivision:
- Lakeside Place Sec 08
ADDITIONAL INFORMATION
Discover 11207 Wood Lodge Drive, a charming 3BD, 2BT home designed for modern living! The spacious living room features an open floor plan, creating a welcoming atmosphere for gatherings. The kitchen is a culinary enthusiast's dream, complete with granite countertops, ample space for meal prep, and a pantry that provides plenty of storage. A convenient dry bar beside the kitchen enhances entertaining options. Large windows flood the home with natural light, enhancing the overall warmth. The expansive primary bedroom offers an en-suite bath with double sinks and a glass-enclosed shower, providing a private retreat. Step outside to the fenced backyard, perfect for outdoor gatherings. Ideally located near the Energy Corridor and Westchase districts, with quick access to I-10 and Beltway 8, your daily commute will be a breeze. Donâ??t miss this fantastic opportunity to call this lovely home yours!
- Type:
- Single Family
- Sq.Ft.:
- 1,365
- Status:
- Active
- Beds:
- 3
- Lot size:
- 0.19 Acres
- Year built:
- 1978
- Baths:
- 2.00
- MLS#:
- 41748977
- Subdivision:
- Pine Trails Sec 04
ADDITIONAL INFORMATION
Don't look at the build date of this home, it has been just about completely redone. This 3 bedroom 2 bath single story has new laminate and carpet, Fresh paint inside and out, new cabinets and appliances, new AC/Heat, new light fixtures and ceiling fans, new fence around the back yard, and so much more. This is a must see especially since there are no back neighbors.
$315,000
6531 Vanlynn Lane Houston, TX 77084
- Type:
- Single Family
- Sq.Ft.:
- 1,748
- Status:
- Active
- Beds:
- 3
- Lot size:
- 0.18 Acres
- Year built:
- 1981
- Baths:
- 2.00
- MLS#:
- 36673255
- Subdivision:
- Northglen Sec 01
ADDITIONAL INFORMATION
Discover this beautifully maintained 3-bedroom, 2-bathroom home in Northglen community. Boasting a generous backyard, perfect for entertaining or relaxing, this home offers the perfect blend of comfort and convenience. Located just minutes from Lone Star College, with easy access to popular dining spots, shopping centers, and local amenities, this property provides everything you need right at your doorstep. Whether you're a growing or someone looking for a serene retreat close to the action. With its inviting layout, modern features, and prime location, this Northglen gem wonâ??t stay on the market for long. Schedule your visit today!
- Type:
- Condo/Townhouse
- Sq.Ft.:
- 3,016
- Status:
- Active
- Beds:
- 3
- Year built:
- 1997
- Baths:
- 2.10
- MLS#:
- 2111739
- Subdivision:
- Joe Annie
ADDITIONAL INFORMATION
It is all about location! With downtown on the horizon, Whole Foods nearby and La Griglia and Katami just steps away,1206 Joe Annie is awaiting a new chapter! This brick townhome benefits from an independent double drive, first floor living and a chair lift, if needed. The open kitchen, dining and living are enhanced by high ceilings, hardwoods, and a wall of windows to the backyard. The open kitchen includes a sunny breakfast area, great counter space and storage. The living space is anchored by an inviting fireplace and built-ins. A large patio and corner shade tree are pluses. The second floor boasts a generous primary suite with sitting area, views of the patio and bath that check all the boxes. Two secondary bedrooms with generous shared bath plus a walk-in utility complete the second floor. A third floor flex space is more than ample with endless possibilities-office, game room or exercise-your choice! All info per seller
- Type:
- Single Family
- Sq.Ft.:
- 2,978
- Status:
- Active
- Beds:
- 5
- Lot size:
- 0.22 Acres
- Year built:
- 1971
- Baths:
- 3.00
- MLS#:
- 22897588
- Subdivision:
- Maplewood West R/P
ADDITIONAL INFORMATION
Welcome to 7619 Braesview in the well-established Maplewood West neighborhood! This 5 bedroom, 3 full bath one story home contains all formal living spaces, 5th bedroom or home office/study option, a spacious utility room, and a large primary retreat. The home contains tile floors, updated kitchen countertops and backsplash with stainless steel appliances, and a generous size family room with a fireplace. The backyard has a pool with a diving board, a covered patio, and a gazebo for additional entertainment space. The home sits on a quiet dead end street and has been loved and well-maintained for many years. Located near Braeburn Country Club and has easy access to 59 and Beltway 8, and, in close proximity to many retail shops and restaurants in the area. Donâ??t miss out on this excellent opportunity by scheduling a showing today!
- Type:
- Single Family
- Sq.Ft.:
- 1,788
- Status:
- Active
- Beds:
- 3
- Lot size:
- 0.19 Acres
- Year built:
- 1978
- Baths:
- 2.00
- MLS#:
- 20980795
- Subdivision:
- Meisterwood R/P
ADDITIONAL INFORMATION
Welcome to 11614 Fallwood Drive! This beautifully maintained 3 bedroom, 2 bathroom and 2 car garage (detached) home in Meisterwood is now ready for you. The interior of the home includes all the features that you have been looking for including open concept living and dining areas, high ceilings, gas-log fireplace, breakfast area, sun room and utility room (inside). The primary suite is one in which you can truly relax and includes his and hers walk-in closets, double sinks and a vanity area. On the exterior, you will find a large, private backyard space with no back neighbors - truly a rare find! Recent Upgrades include Vinyl Plank Flooring, Window Shutters, Water Heater, Furnace, Duct Work and Garage Sheetrock. Zoned to award winning schools, hospitals, restaurants and walking distance to neighborhood pool. Don't miss the opportunity to make this home yours! Call to schedule your private showing today and experience the charm and comfort of this property.
$1,249,000
3219 Fairhope Street Houston, TX 77025
- Type:
- Single Family
- Sq.Ft.:
- 3,797
- Status:
- Active
- Beds:
- 4
- Lot size:
- 0.26 Acres
- Year built:
- 2013
- Baths:
- 4.10
- MLS#:
- 91902160
- Subdivision:
- Braes Terrace
ADDITIONAL INFORMATION
This stunning custom home exudes the warmth & character of a Texas ranch house, featuring handsome wood cabinetry & rich wood beams that create an atmosphere of comfort & style! The living room boasts a striking vaulted ceiling & 2 walls of windows that frame views of mature trees. Step outside to a spacious covered patio w/ summer kitchen, slate flooring, & dramatic vaulted wood-paneled ceiling that sets the stage for unforgettable gatherings. The open-concept kitchen overlooks living & breakfast rooms. With its rich cabinetry, large island & butlerâ??s pantry, the kitchen is both functional & inviting. The primary suite features tray ceiling, sitting area, large bathroom, & expansive closet w/packing island/dresser.  Fully equipped w/whole house generator & elevator from garage level to 2nd floor. The location allows quick access to the Medical Center & over 30 miles of trails along Brays Bayou! Schedule a tour today & let the inviting charm of this retreat make you feel at home!
- Type:
- Condo
- Sq.Ft.:
- 1,152
- Status:
- Active
- Beds:
- 3
- Year built:
- 1963
- Baths:
- 2.00
- MLS#:
- 33360329
- Subdivision:
- Foresters Pond Condo
ADDITIONAL INFORMATION
Welcome to this beautifully renovated ground-floor condo in the highly desirable Forester Pond community. Gutted to the studs, this home features new electrical, PEX plumbing, sheetrock, & insulation, complemented by a modern kitchen with brand-new cabinets, gorgeous quartz countertops, and new appliances. Tile flooring extends throughout the unit, providing both style and easy maintenance. Step outside to your private, gated patio with brick wall; one of just a few units with this feature. Enjoy serene pond views and the feeling of living in your own botanical garden. The convenience of an in-unit washer and dryer further enhances the home's appeal, or if you prefer, you can utilize one of three on site laundry rooms. Residents enjoy access to a pool and newly remodeled clubhouse that features multiple TVs, free Wi-Fi, and cable, perfect for relaxation and socializing. Ideally situated near downtown and the Medical Center, this condo offers both comfort and prime accessibility.
$1,369,900
2103 Brimberry Street Houston, TX 77018
- Type:
- Single Family
- Sq.Ft.:
- 3,706
- Status:
- Active
- Beds:
- 4
- Lot size:
- 0.19 Acres
- Year built:
- 1955
- Baths:
- 4.20
- MLS#:
- 85077592
- Subdivision:
- Oak Forest Sec 18
ADDITIONAL INFORMATION
Stunning modern new construction home built by Mark Harvie on a spacious corner lot in highly desired Oak Forest. The first floor is an open floor plan with kitchen open to the living room offering great entertaining space. First floor has a spacious bedroom down with large closet and en-suite bath. An abundance of windows throughout offer great natural light. Well-groomed landscaping and the covered outdoor patio with antique wood vaulted ceiling make for fabulous outdoor green spaces + enough yard to roam. The modern kitchen features Kitchen aid appliances, a built-in desk, gas range, double ovens and a wine cooler with designer backsplash. Plenty of storage throughout with a mudroom at entry and upstairs has a wing with walk-in attic/storage. Garage has fresh epoxy and unique breezeway with Houston red bricks. Upstairs is a spacious primary and spa like bathroom + two secondary rooms each with en-suite bathrooms. Home included Kohler liquid cooled generator and irrigation system.
$365,000
9111 Security Lane Houston, TX 77049
- Type:
- Single Family
- Sq.Ft.:
- 1,540
- Status:
- Active
- Beds:
- 4
- Lot size:
- 1.13 Acres
- Year built:
- 1956
- Baths:
- 2.00
- MLS#:
- 98032636
- Subdivision:
- Sheldon Acres
ADDITIONAL INFORMATION
Unrestricted area; nicely updated 4-bedroom home surrounded by a little more than an acre lot. Detached 4-car garage is insulated, well lit, and would make an excellent workshop. Let your entrepreneurial ideas flow. Lots of room to build! Call for details! Owner selling as is. Opportunity is knocking!
- Type:
- Single Family
- Sq.Ft.:
- 1,571
- Status:
- Active
- Beds:
- 3
- Year built:
- 2024
- Baths:
- 2.00
- MLS#:
- 73818881
- Subdivision:
- Wayside Village
ADDITIONAL INFORMATION
An upgraded kitchen, spacious entertaining areas, and an array of designer upgrades enhance the interior of this spacious three-bedroom, two-bathroom home. Recessed ENERGY STAR lighting highlights the polished granite countertops and gorgeous wood cabinets in the kitchen of the Dogwood. The open concept living area of this home ensures the chef of the family is not left out of social gatherings in the huge living and dining rooms. The ownerâ??s retreat features windows overlooking the back yard, and a spacious bathroom with sprawling vanity, private commode and walk-in closet.
- Type:
- Single Family
- Sq.Ft.:
- 1,933
- Status:
- Active
- Beds:
- 3
- Lot size:
- 0.06 Acres
- Year built:
- 2024
- Baths:
- 2.10
- MLS#:
- 66431494
- Subdivision:
- Lago Vista
ADDITIONAL INFORMATION
Experience the perfect blend of comfort and convenience in this intimate 45-home lakefront community, ideally situated just a short drive from Hobby Airport and Downtown Houston. This charming neighborhood is designed for those who appreciate a vibrant lifestyle alongside a serene retreat. Nestled within a gated environment, these new construction two-story homes feature a variety of unique floor plans, each showcasing high-end finishes and classic design elements. The open-concept first floor boasts meticulously selected finishes, including quartz countertops, stylish brass kitchen fixtures, luxury vinyl plank flooring, and elegant two-tone soft-close cabinetry. On the second floor, you'll find a spacious secondary family/game room, along with three generously sized bedrooms. The primary suite is a true retreat, offering a spa-like bathroom and expansive his and her closets. Come visit Lago Vista and fall in love with everything these exquisite homes have to offer!
- Type:
- Condo
- Sq.Ft.:
- 1,117
- Status:
- Active
- Beds:
- 3
- Year built:
- 1980
- Baths:
- 2.00
- MLS#:
- 53649083
- Subdivision:
- White Oak Condo Ph 01
ADDITIONAL INFORMATION
Experience the epitome of luxury living in this stunning gated condo, ideally situated in the highly sought-after Woodland Heights neighborhood. The owner has meticulously enhanced every aspect of this home, sparing no expense on custom upgrades. This exceptional unit includes two private, covered parking spaces, ensuring both convenience and security. The condo complex itself offers an array of amenities, including two inviting swimming pools, perfect for relaxation and recreation. One of the standout features of this property is its prime location. It has never experienced flooding and is directly across from a scenic hike and bike trail that weaves through the city, offering a serene escape just outside your door. Essential utilities like water and internet, included in the HOA, allowing for a seamless and stress-free lifestyle. Plus, you're just minutes away from downtown Houston, major highways like I-45 and I-10, and all the vibrant attractions the city has to offer.
$520,000
15006 Benfer Road Houston, TX 77069
Open House:
Sunday, 11/17 12:00-2:00PM
- Type:
- Single Family
- Sq.Ft.:
- 3,144
- Status:
- Active
- Beds:
- 4
- Lot size:
- 0.24 Acres
- Year built:
- 1979
- Baths:
- 3.10
- MLS#:
- 24676518
- Subdivision:
- Woods/Wimbledon
ADDITIONAL INFORMATION
Located in sought after Woods of Wimbledon, Champions Area, this stunning, two-story offers luxury and comfort with a modern touch. In 2023 and 2024, the home received over $145,000 in meticulous upgrades, from interior design to all major ticket items. Upon entering, youâ??re greeted by an open, bright layout that flows from formal dining to a spacious den featuring a wood beamed cathedral ceiling and two-story fireplace. The upgraded gourmet kitchen features custom cabinetry, high-end stainless-steel appliances, large island, and stylish 2â?? marble countertops. The primary suite features a luxurious ensuite bath with soaking tub, a dual sink Calcutta quartz vanity, custom tiled walk-in shower and two walk-in closets. All additional bedrooms offer ample space, large closets and upgraded baths with Calcutta quartz vanities. Outdoors boast a sparkling pool, covered patio, and space for entertaining and outdoor dining. This home is portable generator ready. Full upgrades list available.
- Type:
- Single Family
- Sq.Ft.:
- 1,571
- Status:
- Active
- Beds:
- 3
- Year built:
- 2024
- Baths:
- 2.00
- MLS#:
- 19513350
- Subdivision:
- Wayside Village
ADDITIONAL INFORMATION
An upgraded kitchen, spacious entertaining areas, and an array of designer upgrades enhance the interior of this spacious three-bedroom, two-bathroom home. Recessed ENERGY STAR lighting highlights the polished granite countertops and gorgeous wood cabinets in the kitchen of the Dogwood. The open concept living area of this home ensures the chef of the family is not left out of social gatherings in the huge living and dining rooms. The ownerâ??s retreat features windows overlooking the back yard, and a spacious bathroom with sprawling vanity, private commode and walk-in closet.
- Type:
- Single Family
- Sq.Ft.:
- 2,873
- Status:
- Active
- Beds:
- 3
- Lot size:
- 0.24 Acres
- Year built:
- 1960
- Baths:
- 2.00
- MLS#:
- 75129790
- Subdivision:
- Walnut Bend Sec 02
ADDITIONAL INFORMATION
Welcome to 10615 Olympia Drive in the desirable Walnut Bend subdivision! This home features 3 bedrooms, 2 bathrooms, home office, updated kitchen, wine room, whole home generator, PEX repipe and more (improvements sheet)! Spacious primary bedroom includes ample closet space and additional dressing area with double doors to the backyard. Down the hall you'll find two other nice sized bedrooms and updated secondary bathroom with two vanities and shower/tub. Kitchen boasts stainless steel appliances, granite countertops, LOTS of cabinet space, recent fridge (2022), and dry bar with wine fridge. Crown molding throughout, new interior/exterior paint and no carpet! Backyard is perfect for entertaining with a custom screened in patio/outdoor kitchen and low maintenance landscaping complete with artificial turf. With easy access to lots of amenities and walking distance to rec center/park, this is one you won't want to miss calling home.
- Type:
- Single Family
- Sq.Ft.:
- 2,400
- Status:
- Active
- Beds:
- 5
- Lot size:
- 0.18 Acres
- Year built:
- 1972
- Baths:
- 2.10
- MLS#:
- 58414653
- Subdivision:
- Sagemont Sec 10
ADDITIONAL INFORMATION
Freshly updated, large two story home with 5 bedrooms, 2.1 bathrooms. Recent foundation with lifetime warranty, all stainless steel appliances in kitchen, granite countertops in bathrooms. Brand new driveway and gate! Make an appointment to view this home today!
$215,000
6303 Oaknut Drive Houston, TX 77088
- Type:
- Single Family
- Sq.Ft.:
- 1,022
- Status:
- Active
- Beds:
- 3
- Lot size:
- 0.15 Acres
- Year built:
- 1968
- Baths:
- 1.10
- MLS#:
- 8470893
- Subdivision:
- Chateau Forest Sec 02
ADDITIONAL INFORMATION
Welcome to 6303 Oaknut! Fabulous remodel, nothing spared. New roof, low-e windows, flooring, custom cabinets, stainless steel appliances, brand new bathrooms, and more. Entire home beautifully reimagined. Great location just minutes from Garden Oaks/Oak Forest area, Heights, Spring Branch, Memorial, etc. Schedule your showing today!
- Type:
- Single Family
- Sq.Ft.:
- 3,578
- Status:
- Active
- Beds:
- 4
- Lot size:
- 0.22 Acres
- Year built:
- 1990
- Baths:
- 3.10
- MLS#:
- 55283032
- Subdivision:
- Deerfield Village Sec 06 R/P
ADDITIONAL INFORMATION
Experience the refined elegance of this stunning two-story brick home nestled in the Deerfield Village subdivision & close to the Pine Forest Country Club. This home boasts luxurious updates throughout, including gorgeous LVP floors, beautiful tile, and designer finishes. Enhance your culinary skills in the chef-inspired kitchen, complete with sleek granite countertops, a stylish tile backsplash, and an oversized island perfect for meal preparation and casual dining. Retreat to the lavish primary suite, designed with relaxation in mind. Enjoy the large walk-in shower, a soaking tub, and spacious countertops that provide ample room for your morning routine. Step outside to the cozy backyard, where a spectacular covered patio offers the ideal setting for entertaining friends and family in style. Not to mention the low tax rate!!! You don't want to miss your chance to make this exceptional property your ownâ??contact us today to schedule a tour and learn more.
- Type:
- Single Family
- Sq.Ft.:
- 2,324
- Status:
- Active
- Beds:
- 3
- Lot size:
- 0.22 Acres
- Year built:
- 1953
- Baths:
- 3.00
- MLS#:
- 23126046
- Subdivision:
- Briarcroft
ADDITIONAL INFORMATION
Wonderful 9,675 sq ft lot in Briarcroft (Tanglewood Area) waiting for your dream home or update the 3 bedroom/3 bath home on the property! Amazing location at a great price. This site is situated near Houston's best shopping destinations, ensuring you'll have easy access to the vibrant Galleria/Uptown area with its array of shops, restaurants and entertainment options.
- Type:
- Condo
- Sq.Ft.:
- 1,088
- Status:
- Active
- Beds:
- 2
- Year built:
- 1973
- Baths:
- 1.10
- MLS#:
- 95552621
- Subdivision:
- Briarwest T/H Condo
ADDITIONAL INFORMATION
This adorable 2 bedroom, 1 1/2 bath condo is located in the Briarwest Townhomes community near Voss and Del Monte. This two-story unit overlooks a beautiful courtyard! A private garage on the backside of the unit connects to a fully enclosed patio. (Both unique features for any condo!) Expansive sliding glass doors open from the patio into the living room boasting natural light throughout. An open concept living area includes a designated dining space with an adjacent passthrough to the gallery style kitchen. The half bathroom is located downstairs for guests. Upstairs are two bedrooms and a full bathroom. Engineered hardwoods are found throughout the upstairs as well as ample closet and storage space. A list of upgrades provided by the Seller can be found under Attachments. Seller's Disclosure and Offer Guidelines are available under Agent Documents. Do not miss the opportunity to see this fabulous unit! Showings are by appointment only.
- Type:
- Condo/Townhouse
- Sq.Ft.:
- 2,750
- Status:
- Active
- Beds:
- 3
- Year built:
- 1994
- Baths:
- 3.10
- MLS#:
- 4411118
- Subdivision:
- Hyde Park Main
ADDITIONAL INFORMATION
Welcome to Indiana Street, an exquisite, inviting residence in the heart of vibrant Hyde Park! Crafted by Lovett, renowned for quality, attention to detail & timeless design, this former model home offers a harmonious blend of modern luxury w/ classic charm, convenience & walkability. Expansive living space full of natural light showcases a secluded, yet city atmosphere in a gorgeous â??treehouse-likeâ?? setting, Well-appointed kitchen features top-of the-line appliances & custom cabinetry, shutters & recessed lighting. Third floor primary bedroom is a spacious retreat w/ a luxurious bathroom w/ skylight & ample closet space. First floor bedroom is a versatile space, ideal for an "in-law" suite. Built-ins, plenty of storage space, functionality & comfort, this immaculate home is a rare find between River Oaks and Montrose, just 5 blocks to River Oaks Shopping Center, an easy walk to top restaurants & minutes to downtown, Med center & Galleria.
$400,000
1316 Norham Street Houston, TX 77022
- Type:
- Single Family
- Sq.Ft.:
- 1,908
- Status:
- Active
- Beds:
- 5
- Lot size:
- 0.15 Acres
- Year built:
- 1940
- Baths:
- 2.10
- MLS#:
- 52339946
- Subdivision:
- Tarelton Place
ADDITIONAL INFORMATION
LOCATION...LOCATION...LOCATION! Welcome Home to this beautiful 5-bedroom home offering both comfort and style in a prime location close to Downtown Houston. Designed with a thoughtful layout, this home features a spacious floor plan that flows effortlessly. Downstairs boasts an open floor plan with a spacious living room which flows effortlessly into the dining and kitchen areas. The kitchen is equipped with stainless steel appliances and plenty of cabinetry! The luxurious primary bedroom is also downstairs, ensuring convenience and privacy, while four additional bedrooms and a full bath are upstairs, making this home perfect for YOU! A 2 car garage adds extra convenience, providing ample space for storage or hobbies. The roof on the garage was just replaced in 2024. This home is a perfect blend of modern upgrades and perfect location â?? donâ??t miss your chance to see it in person. Schedule your visit today and start envisioning life in this incredible home!
- Type:
- Single Family
- Sq.Ft.:
- 3,278
- Status:
- Active
- Beds:
- 4
- Lot size:
- 0.27 Acres
- Year built:
- 1970
- Baths:
- 2.10
- MLS#:
- 3401356
- Subdivision:
- Greenwood Forest Sec 01
ADDITIONAL INFORMATION
Check out this spacious 4 bedroom home with must-see updated pool and spa located on a large corner lot in prestigious Greenwood Forest! Fun floor plan with three living areas including a formal dining/living combo, a spacious den w fireplace, and a huge downstairs game room between the kitchen and garage. The 70s era heavy wall and ceiling texture has been removed/smoothed for a clean modern look. Primary suite is downstairs, private, has large closets, nice use of space with additional storage options too. Windows throughout were replaced in 2009 with double pane vinyl. Recent front and back doors. Water heater was also new in 2009. Washer dryer staying! Kitchen refrigerator/freezer is staying too and is about a year old!! Main HVAC system replaced in 2022!!
| Copyright © 2024, Houston Realtors Information Service, Inc. All information provided is deemed reliable but is not guaranteed and should be independently verified. IDX information is provided exclusively for consumers' personal, non-commercial use, that it may not be used for any purpose other than to identify prospective properties consumers may be interested in purchasing. |
Houston Real Estate
The median home value in Houston, TX is $120,000. This is lower than the county median home value of $268,200. The national median home value is $338,100. The average price of homes sold in Houston, TX is $120,000. Approximately 37.67% of Houston homes are owned, compared to 51.05% rented, while 11.28% are vacant. Houston real estate listings include condos, townhomes, and single family homes for sale. Commercial properties are also available. If you see a property you’re interested in, contact a Houston real estate agent to arrange a tour today!
Houston, Texas has a population of 2,293,288. Houston is less family-centric than the surrounding county with 29.79% of the households containing married families with children. The county average for households married with children is 34.48%.
The median household income in Houston, Texas is $56,019. The median household income for the surrounding county is $65,788 compared to the national median of $69,021. The median age of people living in Houston is 33.7 years.
Houston Weather
The average high temperature in July is 93 degrees, with an average low temperature in January of 43.4 degrees. The average rainfall is approximately 53 inches per year, with 0 inches of snow per year.
