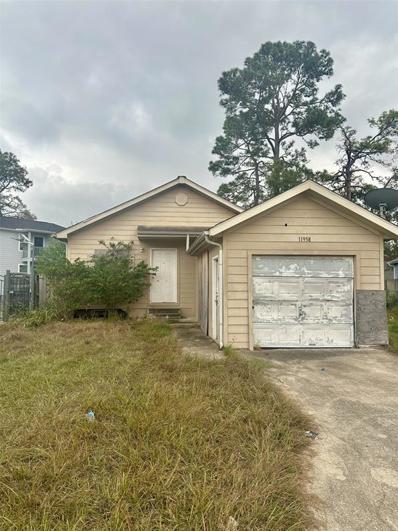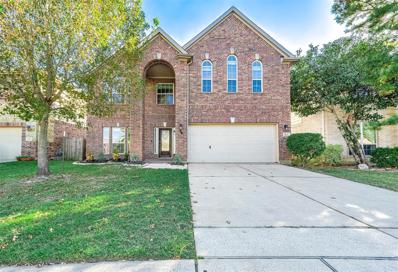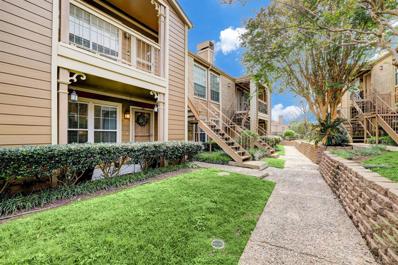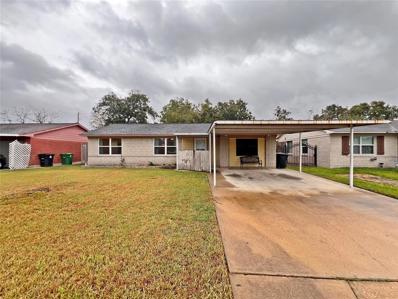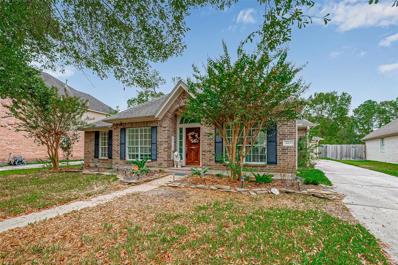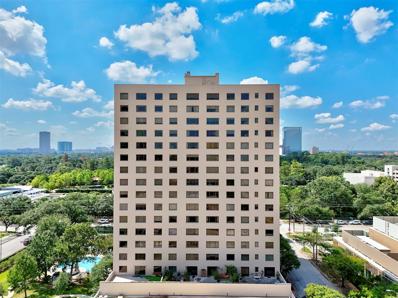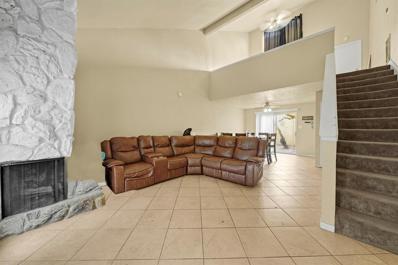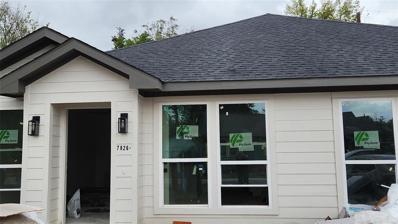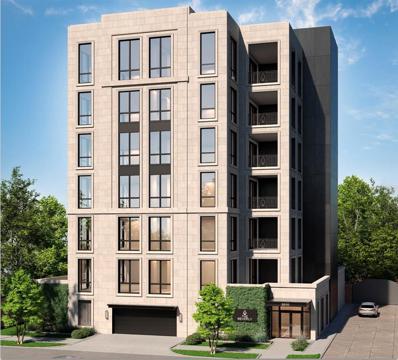Houston TX Homes for Rent
$305,000
9310 Buffum Street Houston, TX 77051
- Type:
- Single Family
- Sq.Ft.:
- 1,892
- Status:
- Active
- Beds:
- 4
- Lot size:
- 0.17 Acres
- Year built:
- 2009
- Baths:
- 2.10
- MLS#:
- 25950527
- Subdivision:
- Reedwoods
ADDITIONAL INFORMATION
This 4 bedroom home with 2.5 bathrooms has multiple updates throughout! Vinyl plank throughout the first floor, new kitchen completely remodeled with white cabinets, quartz countertops, stainless steel appliances, island with storage, under cabinet lighting, added recessed and pendulum lighting. New interior paint, new ceiling fans, new tile in bathrooms. No back neighbors and an empty lot nextdoor. Fully painted exterior along with stained fence. Brand New Roof, Brand New Water Heater, AC has been thoroughly maintained along with duct cleaning and added duct UV lights installed and an added security system to stay. NO HOA, low taxes. Easy access to 288, less than 12 minutes to The Medical Center, Pearland Town Center, Houston Zoo, Hermann Park, University of Houston and NRG Stadium Washer, dryer, fridge negotiable. Update list readily available to share!
- Type:
- Single Family
- Sq.Ft.:
- 1,350
- Status:
- Active
- Beds:
- 3
- Lot size:
- 0.22 Acres
- Year built:
- 2003
- Baths:
- 2.00
- MLS#:
- 24907369
- Subdivision:
- Greensbrook Sec 01 R/P
ADDITIONAL INFORMATION
A charming, traditional-style single-family home built in 2003. It features 3 bedrooms and 2 bathrooms within its 1,350 square feet of living space. The property is part of the Greensbrook master planned community, known for its well-maintained homes and yards. This property is being sold as-is and needs a lot of love, making it a great opportunity for flipping.
$334,000
4208 Walker Street Houston, TX 77023
- Type:
- Single Family
- Sq.Ft.:
- 1,472
- Status:
- Active
- Beds:
- 4
- Lot size:
- 0.11 Acres
- Year built:
- 1939
- Baths:
- 2.00
- MLS#:
- 23879272
- Subdivision:
- Eastwood
ADDITIONAL INFORMATION
Charming 1930's Bungalow in East End Revitalized Area, 4 bed 2 bath with original hardwood floors, gas fireplace, custom built-ins, and cabinets. Completely rewired in 2012, gas connections for kitchen appliances and dryer. Never Flooded! Inviting front porch, centrally located with easy access to major highways, downtown, UH, Medical Center, Museum District, and The Rail. Move in Ready, a must-see gem! Contact for appointment today.
- Type:
- Single Family
- Sq.Ft.:
- 2,442
- Status:
- Active
- Beds:
- 3
- Lot size:
- 0.21 Acres
- Year built:
- 2006
- Baths:
- 2.00
- MLS#:
- 19309846
- Subdivision:
- Canyon Lks/Stonegate Sec 07
ADDITIONAL INFORMATION
Beautiful ready to move in Home in Canyon Lakes at Stonegate. 2,400 sf of Charm, includes a Formal Dining, Office space, wide hallways, tall ceilings through out. Spacious second bedrooms and a large Primary bedroom with bath and walk in closet space. Carpet only in closets of home, Engineered hardwood, laminate and tile flooring throughout. Kitchen features granite counter tops, pendants over breakfast bar and under counter lighting. Refrigerator included. Great amenities include trails, 2 pools, 2 parks, Basketball court, 2 play grounds. Backs up to Goforth park with access gate. Excellent schools, down the street from Towne Lake and access to Hwy 290.
- Type:
- Condo/Townhouse
- Sq.Ft.:
- 2,564
- Status:
- Active
- Beds:
- 3
- Year built:
- 2000
- Baths:
- 2.10
- MLS#:
- 15058419
- Subdivision:
- Two Westheimer Brownstones
ADDITIONAL INFORMATION
With a dymanic view of downtown Houston from two front balconies, you can live in a fabulously walkable location with countless hot spot restaurants all walking distance to Westheimer. Also, easily access Midtown and the METROrail for commuters. This lock-and-leave home has a turfed & hardscaped backyard as well as oversized patio on the 2nd floor and a smaller patio on the 3rd. Both patios have fantastic views of the Downtown skyline. 2nd floor is very open and allows for great entertaining or lounging. Make your appointment today and live in the heart of what Houston has to offer!
$699,999
1618 Gault Road Houston, TX 77039
- Type:
- Single Family
- Sq.Ft.:
- 1,773
- Status:
- Active
- Beds:
- 3
- Lot size:
- 2.5 Acres
- Year built:
- 1960
- Baths:
- 2.00
- MLS#:
- 9228083
- Subdivision:
- Magnolia Gardens
ADDITIONAL INFORMATION
Incredible Opportunity to Own 2.5 Acres in a Prime Location! It is perfectly situated just south of Beltway 8, west of Hwy 59, and east of I-45, offering easy access to IAH Bush Intercontinental Airport. The home features 3 bedrooms and 2 bathrooms, priced for those interested in renovation, building, or expansion. With its elevated foundation, the home has remained flood-freeâ??even during Hurricane Harvey. The house can be purchased "As-Is" at the listing price. Whether you're looking to live here or run a business, it has no HOA and no restrictions, presenting a fantastic opportunity to create something exceptional. Additional features include: A front carport measuring 36' x 24', A rear carport measuring 24' x 24', A spacious 5-car garage measuring 48' x 24', A 40' x 30' workshop with an extra 40' x 20' carport (perfect for your RV) Donâ??t miss out on this dealâ??secure your future before the year ends!
- Type:
- Single Family
- Sq.Ft.:
- 2,124
- Status:
- Active
- Beds:
- 3
- Lot size:
- 0.08 Acres
- Year built:
- 2007
- Baths:
- 2.10
- MLS#:
- 57263804
- Subdivision:
- Remington Ranch Amd Sec 01
ADDITIONAL INFORMATION
Don't pass on this beautiful home*Entire home has been professionally painted and new carpet throughout*3 Spacious bedrooms*Large family room *Den that can be used as an office or game room*Dining room to enjoy Thanksgiving with the family* Sparkling Clean*Hurry and get ready to celebrate the Holidays in your new home.
Open House:
Sunday, 11/17 12:00-3:00PM
- Type:
- Single Family
- Sq.Ft.:
- 2,918
- Status:
- Active
- Beds:
- 4
- Lot size:
- 0.13 Acres
- Year built:
- 2009
- Baths:
- 2.10
- MLS#:
- 80205265
- Subdivision:
- Villages/Langham Crk Estates Sec
ADDITIONAL INFORMATION
Welcome to this beautiful 4 bedroom, 2.5 bath home in the heart of Houston, TX. With a spacious 2918 square feet of living space, this bright and inviting property is perfect for someone looking for their dream home. This house boasts a convenient location close to a school, making it ideal walk for anyone. 4th Bedroom could be turned into a media room which is perfect for movie nights or entertaining guests. Security Cameras Convey. House has never been flooded. House is priced to sell. Don't miss out on the opportunity to make this stunning house your new home sweet home in Houston. Come see it today before it's gone!
- Type:
- Condo/Townhouse
- Sq.Ft.:
- 1,320
- Status:
- Active
- Beds:
- 3
- Year built:
- 1979
- Baths:
- 2.10
- MLS#:
- 64257309
- Subdivision:
- Pine Village North T/H Sec 01
ADDITIONAL INFORMATION
Completely renovated 3 bedroom home. Ready to be made a primary home or used as a rental.
- Type:
- Single Family
- Sq.Ft.:
- 1,842
- Status:
- Active
- Beds:
- 3
- Lot size:
- 0.18 Acres
- Year built:
- 1974
- Baths:
- 2.00
- MLS#:
- 6271238
- Subdivision:
- Bear Crk Village Sec 02 Reserve C
ADDITIONAL INFORMATION
Spacious 3-bedroom home with large living room and kitchen. Has recently been renovated and move-in ready. Property is not located in a flood zone.
- Type:
- Condo
- Sq.Ft.:
- 1,002
- Status:
- Active
- Beds:
- 2
- Year built:
- 1982
- Baths:
- 2.00
- MLS#:
- 36864750
- Subdivision:
- White Oak Condos
ADDITIONAL INFORMATION
Welcome to this stunning condo nestled in a gated community in heart of The Heights. Unit features coveted open concept floor plan (second BR converted to living space can easily be converted back to separate BR). Chef's kitchen complete with stainless GE Profile appliances, granite counters & plentiful custom storage. Condo features hardwood-look tile planks throughout, built-in wine fridge, pantry, 2 full baths (one with deep soaking tub, one with frameless walk-in shower), 2 spacious closets, outdoor storage closet & more. HOA covers water, 400Mbps high speed internet, building insurance (inc. flood), trash, lawn maintenance & assigned covered parking space. Unit has updated energy efficient windows & new A/C unit (2024). Amenities include two pools, convenient dog facilities, plentiful guest & bike parking, controlled gate/code access. Excellent location to Heights area restaurants, bars, shops, parks, trails & schools. Quick access to Downtown, Medical Center & all major highways.
- Type:
- Single Family
- Sq.Ft.:
- 2,393
- Status:
- Active
- Beds:
- 3
- Lot size:
- 0.15 Acres
- Year built:
- 1993
- Baths:
- 2.10
- MLS#:
- 23330582
- Subdivision:
- Traces Sec 02 Amd Prcl R/P
ADDITIONAL INFORMATION
THIS IS A GREAT OPPORTUNITY IN THE KLEIN ISD COMMUNITY! COME TOUR THIS TWO-STORY 3/2/2 THE VERY 1ST DAY OF SHOWINGS - SATURDAY, 10/9TH! THIS HOUSE SITS ON THE CORNER OF A CUL DE SAC IN THE TRACES SUBDIVISION! THE HOME HAS LAMINATE FLOORING & TILE THROUGHOUT THE ENTIRE HOUSE. ADDITIONALLY, THE HOUSE IS SURROUNDED BY NEW HOUSING DEVELOPMENT, POPULAR EATERIES, SHOPPING & EASY ACCESS TO TX-249, BELTWAY 8 & I-45 HWY. THE OPEN FLOOR PLAN ALLOWS FOR WONDERFUL ENTERTAINMENT DURING HOUSE GATHERINGS & HOLIDAY FUNCTIONS!! THE BACKYARD HAS A HOT TUB AND STORAGE SHED THAT WILL REMAIN WITH THE HOUSE. THE BEDROOMS ARE ALL SITUATED UPSTAIRS WHICH LENDS EXTRA PRIVACY. THE KLEIN SCHOOL DISTRICT IS STILL A FLOURISHING & SOUGHT AFTER EDUCATIONAL SYSTEM. THE COMMUNITY HAS GREAT AMENITIES - A CLUBHOUSE, WALKING TRACK & SWIMMING POOL! IF YOU ARE SEEKING A THRIVING & FRIENDLY COMMUNITY FOR YOUR FAMILY OR JUST YOU - WELL LOOK NO FURTHER AND WELCOME TO THE TRACES!!! SEE YOU ALL SOON & MAKE YOUR BEST OFFER!!
$210,000
10522 Hinds Street Houston, TX 77034
- Type:
- Single Family
- Sq.Ft.:
- 1,393
- Status:
- Active
- Beds:
- 3
- Lot size:
- 0.15 Acres
- Year built:
- 1957
- Baths:
- 1.00
- MLS#:
- 20226623
- Subdivision:
- Gulfway Terrace
ADDITIONAL INFORMATION
This spacious 1,393 sqft residence features 3-4 bedrooms, including a versatile fourth room perfect for a guest room or home office. Brand-new HVAC system and an updated electric panel, double pane vinyl windows ensuring efficiency and peace of mind. The heart of the home boasts a large custom kitchen, alongside an inviting living room and dining area, perfect for entertaining. Tile flooring throughout, maintenance is a breeze. Step outside to your expansive backyard, offering ample space for relaxation and recreation. Plus, a large storage room on a sturdy slab foundation presents a fantastic opportunity for conversion into a cozy living quarter or workshop. Donâ??t miss out on this incredible propertyâ??schedule your showing today!
- Type:
- Single Family
- Sq.Ft.:
- 2,101
- Status:
- Active
- Beds:
- 4
- Lot size:
- 0.17 Acres
- Year built:
- 1999
- Baths:
- 2.00
- MLS#:
- 19036170
- Subdivision:
- Summerwood Sec 05 Edgewater 06
ADDITIONAL INFORMATION
Welcome to your future home! Brick traditional home on the outside, lovely modern contemporary 4 bedroom, 2 bath interior, with high ceilings, in sought master-planned community of Summerwood. The exterior backyard boasts a covered patio, offers extra privacy with no back neighbors ideal for all your outdoor activities and relaxation days. Contact me directly if you have any questions or would like to learn more about the listing details.
- Type:
- Condo
- Sq.Ft.:
- 685
- Status:
- Active
- Beds:
- 1
- Year built:
- 1957
- Baths:
- 1.00
- MLS#:
- 14451465
- Subdivision:
- Hermann Condo Amd
ADDITIONAL INFORMATION
Discover high-rise living in this Museum area studio unit, perfect for embracing Houston's arts scene. So close to the Texas Medical Center, one of Houston's major employment and educational hubs, that you can walk! This cute unit offers the convenience of 1400 Hermann living with a monthly maintenance fee covering all utilities, cable, internet, valet parking, and amenities including a 24/7 concierge, pool, hot tub, tennis/pickle ball, and more. Enjoy proximity to major museums, Houston Zoo, Miller Outdoor Theatre, Metro Rail, and educational centers like Rice University and the Texas Medical Center. Embrace a vibrant lifestyle with Hermann Park just steps away for leisurely walks, golf, and cultural experiences.
- Type:
- Condo
- Sq.Ft.:
- 980
- Status:
- Active
- Beds:
- 2
- Year built:
- 1980
- Baths:
- 2.00
- MLS#:
- 13923296
- Subdivision:
- S Braeswood Condo Ph 01
ADDITIONAL INFORMATION
Immaculate move-in condition 2 bedroom, 2 full bath condo is located in a GATED community within minutes from Med Center, Rice University, Village Shopping area and NRG, Stadium. Enjoy courtyard views from living area and both bedrooms. NEW Paint and Wood flooring thr-out. NO Carpet. Ceiling fans, wood burning fireplace. Ample primary bedroom has walk-in closet. Washer, dryer, refrigerator included. NEW A/C unit. Community pool, tennis courts, and clubhouse. Plenty of visitor parking spaces for your guests!
- Type:
- Condo/Townhouse
- Sq.Ft.:
- 1,609
- Status:
- Active
- Beds:
- 3
- Year built:
- 1979
- Baths:
- 2.00
- MLS#:
- 11977774
- Subdivision:
- Pine Village North Twnhms Sec 01
ADDITIONAL INFORMATION
Look no further come and see what could be ! Step into your first potential rental property! Whether you plan on renting or living come take a look at this great property located less than five minutes away from 59 N and less than 10 minutes to the nearest grocery!
- Type:
- Single Family
- Sq.Ft.:
- 2,434
- Status:
- Active
- Beds:
- 3
- Lot size:
- 0.11 Acres
- Year built:
- 2024
- Baths:
- 2.00
- MLS#:
- 62167643
- Subdivision:
- Settegast Gardens Sec 02
ADDITIONAL INFORMATION
$659,900
1126 W 26th Street Houston, TX 77008
- Type:
- Single Family
- Sq.Ft.:
- 2,378
- Status:
- Active
- Beds:
- 3
- Lot size:
- 0.08 Acres
- Year built:
- 2024
- Baths:
- 2.10
- MLS#:
- 59591401
- Subdivision:
- Shady Acres/West 26th Garden Homes
ADDITIONAL INFORMATION
Welcome to 1126 W 26th St, a stunning new construction by Sandcastle Homes in the desirable Heights area. This meticulously designed home features The Athens floor plan, offering first-floor living with elegant wood flooring and an open-concept layout. The gourmet island kitchen boasts custom cabinetry, quartz countertops, soft-close drawers, a spacious pantry, and a gas range, all selected by an ASID-award-winning designer. Sunlight fills the expansive living spaces, including a convenient powder room downstairs. The upper level features a game room, a luxurious primary suite with ample storage, dual sinks, a freestanding tub, and a separate shower. Two secondary bedrooms share a hall bath, and the laundry room is perfect for side-by-side appliances. Located on an extra-large lot, the property includes a sizable backyard and a two-car garage. Completion is expected in February 2025. Make The Athens your new home today and enjoy unparalleled elegance and convenience.
Open House:
Wednesday, 11/13 11:00-4:00PM
- Type:
- Condo
- Sq.Ft.:
- 4,378
- Status:
- Active
- Beds:
- 4
- Baths:
- 4.10
- MLS#:
- 57848543
- Subdivision:
- Tanglewood
ADDITIONAL INFORMATION
33% SOLD CONSTRUCTION COMMENCED! Off-Site Sales Gallery located at 5801 Memorial Dr. Ste. D-1 (Open Daily 11AM-3PM). The Century Floorplan. A first-in-class concept set apart from the rest in a legacy location set between it all, The Beverly, is officially set to rise as a once in a century 7-story masterpiece commissioned by highly celebrated G.T. Leach and RAMA Companies. The Team thoughtfully set out to create 6 highly curated full-floor only Residences boasting custom Eggersmann cabinetry, the latest Thermador appliances, European Oak flooring, premium plumbing fixtures, a linear gas fireplace, oversized terrace outfitted with summer kitchen and a dedicated back-up generator per Residence. Imagine the privacy of full-floor Residences offering 360-Views without common corridor hallways and with the privacy of dual elevators leading directly to your secured foyer from the ground level parking and elegantly appointed lobby in the heart of the highly revered Tanglewood area.
$225,000
9607 Aguila Street Houston, TX 77013
- Type:
- Single Family
- Sq.Ft.:
- 1,248
- Status:
- Active
- Beds:
- 3
- Lot size:
- 0.14 Acres
- Year built:
- 1955
- Baths:
- 1.10
- MLS#:
- 53476911
- Subdivision:
- Eldorado Add
ADDITIONAL INFORMATION
Discover this beautifully remodeled 3-bedroom, 1.5-bath home, ideally located off 610 North and Wallisville Road, just a short drive to downtown Houston, Baytown, and Pasadena. Perfect for first-time buyers or those looking to downsize. This home boasts a new roof, windows, PEX plumbing, appliances, cabinets, and fixtures. Enjoy luxury vinyl plank flooring throughout, all-new sheetrock, baseboards, and fresh paint inside and out and so much more. The bright kitchen features a large breakfast bar, quartz countertops, ample cabinet space, and a large deep sink set under a window for natural light. The neutral finishes are sure to complement any décor style. The spacious, fenced backyard with a patio is perfect for relaxation or entertaining. With a low tax rate and no HOA or MUD, homes in this area move quicklyâ??schedule your showing today and you could be in before the holidays. Home is move in ready, and just waiting for its new owner.
Open House:
Wednesday, 11/13 11:00-4:00PM
- Type:
- Condo
- Sq.Ft.:
- 4,378
- Status:
- Active
- Beds:
- 4
- Baths:
- 4.10
- MLS#:
- 51726820
- Subdivision:
- Tanglewood
ADDITIONAL INFORMATION
33% SOLD CONSTRUCTION COMMENCED! Off-Site Sales Gallery located at 5801 Memorial Dr. Ste. D-1 (Open Daily 11AM-3PM). The Californian Floorplan. A first-in-class concept set apart from the rest in a legacy location set between it all, The Beverly, is officially set to rise as a once in a century 7-story masterpiece commissioned by highly celebrated G.T. Leach and RAMA Companies. The Team thoughtfully set out to create 6 highly curated full-floor only Residences boasting custom Eggersmann cabinetry, the latest Thermador appliances, European Oak flooring, premium plumbing fixtures, a linear gas fireplace, oversized terrace outfitted with summer kitchen and a dedicated back-up generator per Residence. Imagine the privacy of full-floor Residences offering 360-Views without common corridor hallways and with the privacy of dual elevators leading directly to your secured foyer from the ground level parking and elegantly appointed lobby in the heart of the highly revered Tanglewood area.
- Type:
- Condo/Townhouse
- Sq.Ft.:
- 865
- Status:
- Active
- Beds:
- 2
- Year built:
- 1981
- Baths:
- 1.00
- MLS#:
- 36874668
- Subdivision:
- Winfield Condo Sec 02
ADDITIONAL INFORMATION
Welcome to your dream condo! This beautiful 2-bedroom unit perfectly blends modern luxury with prime convenience. As you step inside, youâ??ll be captivated by the open-concept design, effortlessly connecting a stylish kitchen to a spacious, light-filled family roomâ??ideal for hosting friends or unwinding after a long day. The contemporary kitchen features sleek concrete countertops, stainless steel appliances, and plenty of cabinetry for all your storage needs. The family room feels warm and inviting, with a large sliding door that floods the space with natural light. Step out onto your private balcony, a perfect spot for morning coffee or evening relaxation while taking in scenic views. Additional highlights include covered parking and quick access to I-69 and Beltway 8, ensuring your commute is always a breeze. Donâ??t miss this rare opportunity to own a piece of paradise in a highly sought-after location. Schedule your tour today and discover the ultimate in comfort and convenience!
$765,000
5534 Pagewood Lane Houston, TX 77056
- Type:
- Single Family
- Sq.Ft.:
- 1,775
- Status:
- Active
- Beds:
- 4
- Lot size:
- 0.18 Acres
- Year built:
- 1950
- Baths:
- 3.00
- MLS#:
- 30615080
- Subdivision:
- Larchmont Sec 01
ADDITIONAL INFORMATION
Discover your dream home in Larchmont, a quaint neighborhood within the Uptown/Galleria area. This home has been redesigned and features a split floor plan with four bedrooms and three full baths. Additions include a two-car attached garage and a stand-alone, multiuse structure w/ a 1-ton mini split AC. Bonuses abound with two primary bedrooms each with attached bathrooms and walk-in showers, a full-size laundry/utility room that has floor to ceiling shelving, and a spacious backyard with a patio and fire-pit area. All new: exterior siding, roof, backyard fence, hot water heater, electrical, pex plumbing, engineered wood flooring, and custom-built cabinets. White quartz countertops in kitchen and bathrooms, Samsung appliances, island with gas stove top mount range hood, built-in wine cooler, and Kohler faucets. Home is fully permitted. Seller/Broker is Owner.
- Type:
- Condo/Townhouse
- Sq.Ft.:
- 2,010
- Status:
- Active
- Beds:
- 3
- Year built:
- 1998
- Baths:
- 2.10
- MLS#:
- 7910040
- Subdivision:
- Cornerstone Village North
ADDITIONAL INFORMATION
Come see this 3 bedroom, 2.5 bath, 2-story Townhome. You will love the privacy this small, quiet, gated community has to offer. You will enjoy entertaining in your own formal dining room, with access to a large kitchen with walk-in pantry, a chefâ??s delight with tons of storage & counter space. As you enter you will step into the living room with soaring ceilings, a fireplace & access to back yard & patio. Enjoy a breakfast room with a service bar & the convenience of your utility room inside. Upstairs is a large game room with a balcony overlooking 1st floor living area. Also upstairs are all 3 bedrooms. The master bedroom has a private en-suite with 2 sinks, separate shower & walk-in closet. A half bath is conveniently located downstairs. 2 car attached garage with auto door opener. Townhome Association has recently installed high-tech security camera system at gated entrance.
| Copyright © 2024, Houston Realtors Information Service, Inc. All information provided is deemed reliable but is not guaranteed and should be independently verified. IDX information is provided exclusively for consumers' personal, non-commercial use, that it may not be used for any purpose other than to identify prospective properties consumers may be interested in purchasing. |
Houston Real Estate
The median home value in Houston, TX is $120,000. This is lower than the county median home value of $268,200. The national median home value is $338,100. The average price of homes sold in Houston, TX is $120,000. Approximately 37.67% of Houston homes are owned, compared to 51.05% rented, while 11.28% are vacant. Houston real estate listings include condos, townhomes, and single family homes for sale. Commercial properties are also available. If you see a property you’re interested in, contact a Houston real estate agent to arrange a tour today!
Houston, Texas has a population of 2,293,288. Houston is less family-centric than the surrounding county with 29.79% of the households containing married families with children. The county average for households married with children is 34.48%.
The median household income in Houston, Texas is $56,019. The median household income for the surrounding county is $65,788 compared to the national median of $69,021. The median age of people living in Houston is 33.7 years.
Houston Weather
The average high temperature in July is 93 degrees, with an average low temperature in January of 43.4 degrees. The average rainfall is approximately 53 inches per year, with 0 inches of snow per year.

