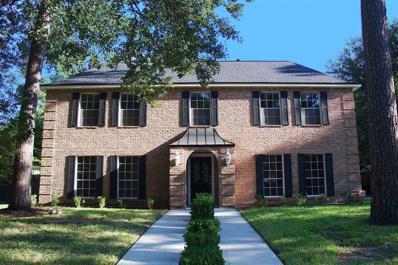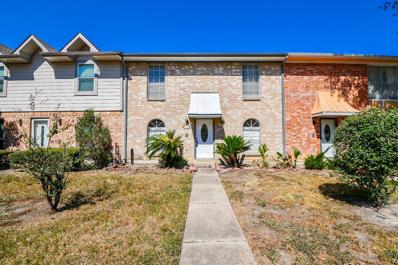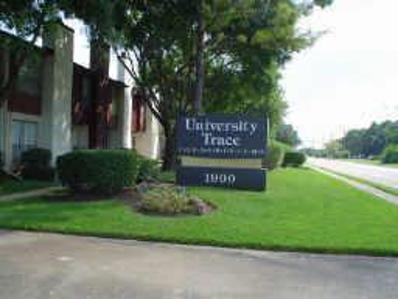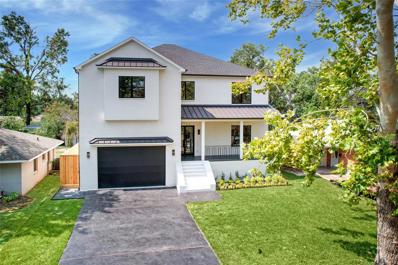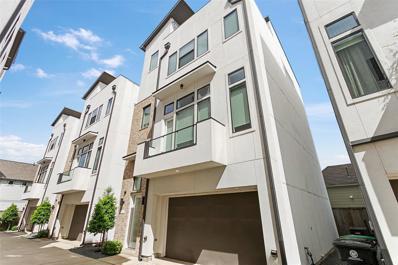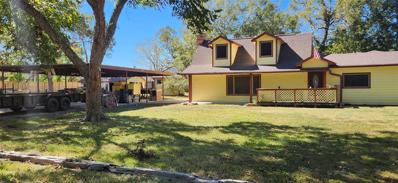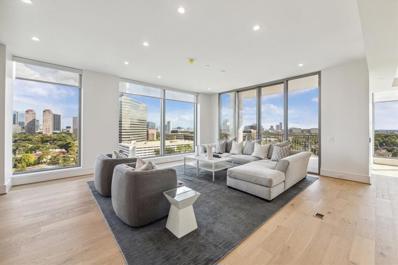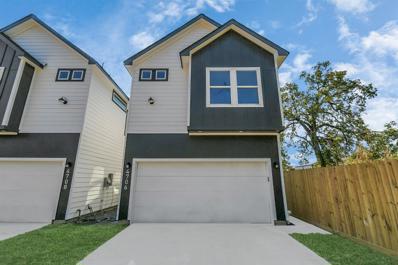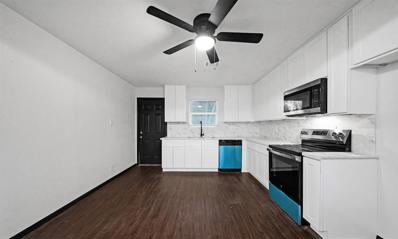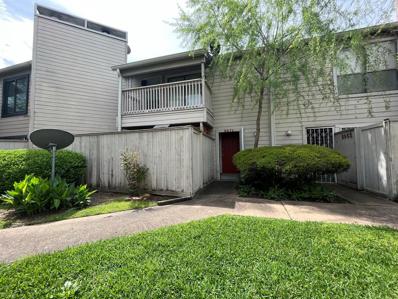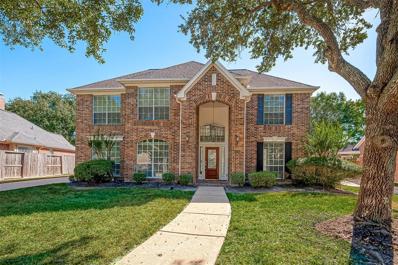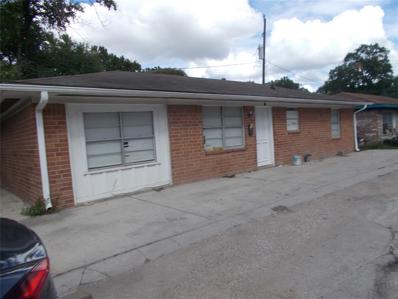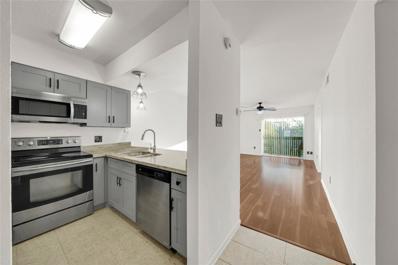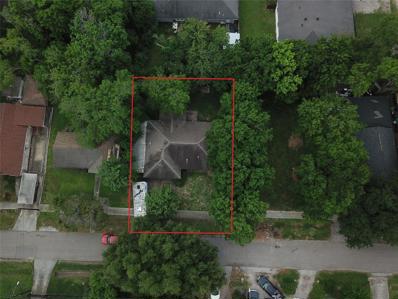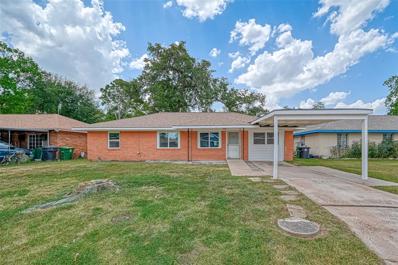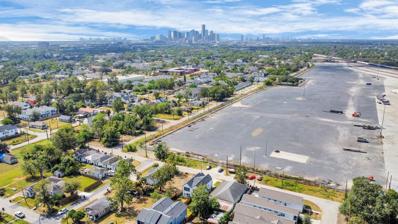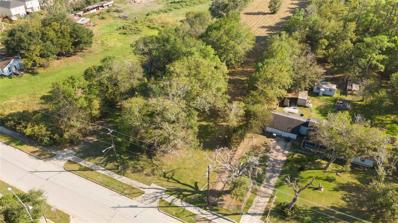Houston TX Homes for Rent
- Type:
- Single Family
- Sq.Ft.:
- 2,620
- Status:
- Active
- Beds:
- 4
- Lot size:
- 0.22 Acres
- Year built:
- 1973
- Baths:
- 2.10
- MLS#:
- 60202530
- Subdivision:
- Ponderosa Forest Ext Sec 02
ADDITIONAL INFORMATION
BRAND-NEW ROOF installed on August 3, 2024. This stunning Kickerillo custom home, just 25 minutes from Bush airport, features large bedrooms with generous closets. The extensive remodel includes new carpet and paint, new bathroom vanities, toilets, countertops, flooring, ceramic tile, faucets, and shower fixtures in every bathroom. You'll also find new doors and hardware, electrical outlets and switches, ceiling fans in the den and primary bedroom, tile in the entrance area, and granite countertops in the kitchen and half bath. The cabinets have been completely refinished with new hardware, and the tile grout downstairs has been restored. The front entrance door now features new tempered glass, and the stairs and railing have been beautifully refinished. Essential updates include water heater, air conditioner, furnace, and attic ductwork, all less than five years old. The garage offers extended work or storage space, and the home and garage includes a huge, mostly floored attic space.
Open House:
Sunday, 11/17 12:00-3:00PM
- Type:
- Condo/Townhouse
- Sq.Ft.:
- 2,464
- Status:
- Active
- Beds:
- 4
- Year built:
- 1979
- Baths:
- 2.10
- MLS#:
- 95851533
- Subdivision:
- Memorial Ashford T/H
ADDITIONAL INFORMATION
This charming townhome is in a very desirable location in the Memorial area. This townhome has 4 bedrooms upstairs with 2 full baths and a 1/2 bath downstairs, ceiling fans, wet bar, large family room with lots of natural lighting and doors that open up to an inviting patio, open kitchen with granite countertops, lots of cabinet space, 2 assigned carports, and a fenced patio in the back. It is located within walking distance of Stratford High School, close to Memorial St, great accessibility to I-10 and Katy, and close to Beltway 8 and Highway 6. The property is close to shopping, food, and fun and minutes from the energy corridor. You won't be disappointed!
- Type:
- Single Family
- Sq.Ft.:
- 1,150
- Status:
- Active
- Beds:
- 3
- Lot size:
- 0.11 Acres
- Year built:
- 2005
- Baths:
- 2.00
- MLS#:
- 82371279
- Subdivision:
- Cypress Terrace Sec 1
ADDITIONAL INFORMATION
- Type:
- Condo
- Sq.Ft.:
- 876
- Status:
- Active
- Beds:
- 1
- Year built:
- 1975
- Baths:
- 1.10
- MLS#:
- 5016093
- Subdivision:
- University Trace Condo
ADDITIONAL INFORMATION
1 bedroom with tiles downstairs and laminate upstairs. 2 walk in closets with nice balcony from bedroom. Spacious living room and extra half bath downstairs.
Open House:
Saturday, 11/16 1:00-3:00PM
- Type:
- Single Family
- Sq.Ft.:
- 2,491
- Status:
- Active
- Beds:
- 4
- Lot size:
- 0.12 Acres
- Year built:
- 2024
- Baths:
- 4.00
- MLS#:
- 79896188
- Subdivision:
- Avondale
ADDITIONAL INFORMATION
Stunning FOUR BEDROOM Modern Contemporary Home w/ FIRST FLOOR LIVING and FIRST FLOOR BEDROOM/OFFICE - LOTS of Yard Space!! 4 bedroom/4 bathroom with spacious, private 5100 square foot lot & huge Primary Balcony with unobstructed views. Second Floor Primary bedroom and spa like primary bathroom invites an abundance of natural light, upgraded freestanding tub, & sitdown vanity. First floor living area boasts soaring 12-ft ceilings, wide plank wood floors, & a beautiful 12 foot X 10 foot Andersen stacked door that opens from your living room to a spacious covered patio. House is flooded w/ natural light. Stunning kitchen features SS Fisher Paykel appliances, prep-island, custom furniture grade soft close pull-out cabinets/drawers and luxe imperial white marble backsplash/quartz countertops.
- Type:
- Single Family
- Sq.Ft.:
- 2,750
- Status:
- Active
- Beds:
- 4
- Lot size:
- 0.17 Acres
- Year built:
- 1997
- Baths:
- 2.10
- MLS#:
- 28591485
- Subdivision:
- Laurel Oaks Sec 03
ADDITIONAL INFORMATION
WELCOME HOME TO LAUREL OAKS, THIS 4 BEDROOM 2.5 BATH, 2 STORY BEAUTY IS NESTLED RIGHT IN THE HEART OF BEAUTIFUL LAUREL OAKS! THIS BEAUTY IS MOVE IN READY! NEVER FLOODED & NO FLOOD ZONE! 1ST STORY IS NICE OPEN SPACE, WITH A LARGE & SPACIOUS PRIMARY BEDROOM & A BEAUTIFUL PRIMARY BATHROOM, GRANITE COUTERTOPS IN YOUR OPEN KITCHEN, SPEND YOUR EVENINGS IN YOUR SPACIOUS LIVING AREA & HAVE YOUR FAMILY DINNERS IN YOUR LARGE DINING AREA, HALF BATH IS ON THE 1ST LEVEL, 3 NICELY SIZED BEDROOMS ON 2ND LEVEL, ALL NEW CARPET ON 2ND LEVEL, HVAC WAS REPLACED THIS YEAR! GET READY FOR ALL THE FUN IN THE SUN & GRILLING OUT WITH FAMILY & FRIENDS THIS FALL IN YOUR OVERSIZED FENCED IN BACKYARD WITH PLENTY OF SPACE TO ENJOY! THIS HOME WON'T LAST LONG SO CONTACT YOUR FAVORITE REALTOR & COME CHECK IT OUT BEFORE IT'S GONE! PLEASE VERIFY ALL ROOM DIMENSIONS AS THEY ARE APPROXIMATE ESTIMATES!
$1,395,000
2102 Wakefield Drive Houston, TX 77018
Open House:
Saturday, 11/16 12:00-2:00PM
- Type:
- Single Family
- Sq.Ft.:
- 4,558
- Status:
- Active
- Beds:
- 4
- Lot size:
- 0.16 Acres
- Year built:
- 2024
- Baths:
- 4.10
- MLS#:
- 5535702
- Subdivision:
- Oak Forest
ADDITIONAL INFORMATION
Nestled in the desirable Oak Forest East, this stunning 4 BD, 4.1 BA new construction by LR Luxury Homes exemplifies modern elegance and thoughtful design. Upon entry, herringbone floors guide you to a refined study and a welcoming first-floor guest suite. The open-plan living spaces are perfect for entertaining, featuring a formal dining room and a great room with a cozy fireplace with direct access to a covered patio and a spacious backyard, with room for a future pool. The breakfast room and island kitchen are the heart of the home, showcasing impeccable designer finishes, stainless steel appliances, and a generous pantry. Ascend to the second floor to find a luxurious ownerâ??s suite complete with a spa-like bath and an expansive closet. Two additional bedrooms, each with ensuite baths, a game room, and a utility room complete the upper level. This home is the epitome of luxury living, in one of Oak Forest East's most sought-after locations. Builder offers Aces Builder Warranty.
- Type:
- Single Family
- Sq.Ft.:
- 2,780
- Status:
- Active
- Beds:
- 3
- Lot size:
- 0.04 Acres
- Year built:
- 2013
- Baths:
- 3.10
- MLS#:
- 60249962
- Subdivision:
- Modern Sawyer Heights
ADDITIONAL INFORMATION
Stop the car! This stunningly elegant four-story home is a dream come true. Nestled in a small, gated community in a prime location, youâll enjoy unparalleled convenience with everything you need at your fingertips. On the first floor, discover ample storage and a perfectly situated secondary bedroom with an en suite bath, offering privacy and comfort for guests.The second floor is the heart of the home, featuring a beautifully designed kitchen, a spacious living room, a dining area, and a convenient half bathâideal for entertaining. The third floor offers a tranquil retreat, with an additional secondary bedroom and a luxurious primary suite. But the beauty doesnât stop thereâhead up to the fourth floor to find a dedicated office space and a breathtaking rooftop patio, perfect for soaking in the views or enjoying a relaxing evening under the stars.
- Type:
- Single Family
- Sq.Ft.:
- 2,538
- Status:
- Active
- Beds:
- 2
- Lot size:
- 1.01 Acres
- Year built:
- 1960
- Baths:
- 1.10
- MLS#:
- 40363770
- Subdivision:
- Camp Lillie Pt
ADDITIONAL INFORMATION
Mipupital offers received, home is going under contract tonight 11/11 with a 2 day option. Option ends 11/13/2024. Earnest money must be turned in no later than 11/14... Investment property 2 Bedroom 1.5 full bath, upgraded kitchen, grantee countertops. Large master bedroom down with large walk-in closet. 2nd bedroom upstairs with large bathroom. Property features an additional 20x20 man cave, a large 30x30 shop 10x20, roll-up doors on the shop, and 12x35 RV parking. Perfect flip property, lots of prtenitional. Camp lillie RD dead ends at Lake Houston. 30x30 shop, 10x20 shop roll up doors/ This home has lots of extras. NO HOA, NO DUES. Only restriction is no mobile homes allowed.
- Type:
- Single Family
- Sq.Ft.:
- 912
- Status:
- Active
- Beds:
- 2
- Lot size:
- 0.11 Acres
- Year built:
- 1924
- Baths:
- 1.00
- MLS#:
- 11427357
- Subdivision:
- Brooke Smith Second Add
ADDITIONAL INFORMATION
LOCATION, LOCATION, LOCATION!!! Beautiful renovated 2 bedroom home in the heart of Houston. Close to the Heights, Midtown and downtown. TONS of upgrades - New roof, new plumbing and electrical installed, new kitchen and appliances, granite countertops, new paint inside and outside, new master bath, new exterior siding, new windows, new AC, new water heater, new wood deck for entertaining and more!
- Type:
- Single Family
- Sq.Ft.:
- 1,056
- Status:
- Active
- Beds:
- 3
- Lot size:
- 0.13 Acres
- Year built:
- 1953
- Baths:
- 1.00
- MLS#:
- 64413328
- Subdivision:
- Garden City Park Sec 02
ADDITIONAL INFORMATION
3 Bedroom 1 Full Bath 1,056 sqft Completely Remodeled! (Granite Countertop, New Carpet, Fresh Paint, New Central Heating/Cooling)
- Type:
- Condo
- Sq.Ft.:
- 3,023
- Status:
- Active
- Beds:
- 3
- Year built:
- 2024
- Baths:
- 3.10
- MLS#:
- 58670841
- Subdivision:
- Tanglewood/Memorial
ADDITIONAL INFORMATION
Incredible price for a spectacular unit on the 12th floor of The Hawthorne with the Knollwood floorplan. With 3.5 baths and 3 bedrooms, all with gorgeous floor-to-ceiling views of Houston, this unit was only occupied for two weeks and is still "like new." Upgrades included with 1201 are an air-conditioned storage unit, built-in gas grill and pet potty on the balcony, remote-controlled shades on all windows in the unit (except patio), 2 reserved parking spaces (with an EV charger) located right near the elevator and storage unit, built-in bar (to be completed), and a thoughtfully designed custom-built closet with built-in clothing/jewelry drawers and vanity. Take advantage of the amenities at The Hawthorne and reserve the beautifully decorated lounge with catering kitchen for your next celebration, relax by the gorgeous 67-foot pool, and leverage the 24-hour valet and concierge for all your needs. Come visit to appreciate the sophisticated lifestyle that is all part of unit 1201.
$380,000
4706 Gunter Street Houston, TX 77020
- Type:
- Single Family
- Sq.Ft.:
- n/a
- Status:
- Active
- Beds:
- 3
- Lot size:
- 0.06 Acres
- Year built:
- 2024
- Baths:
- 2.10
- MLS#:
- 51004198
- Subdivision:
- McCarthy Cove
ADDITIONAL INFORMATION
$380,000
4708 Gunter Street Houston, TX 77020
- Type:
- Single Family
- Sq.Ft.:
- n/a
- Status:
- Active
- Beds:
- 3
- Lot size:
- 0.06 Acres
- Year built:
- 2024
- Baths:
- 2.10
- MLS#:
- 14948462
- Subdivision:
- McCarthy Cove
ADDITIONAL INFORMATION
$239,900
5030 Clover Street Houston, TX 77033
- Type:
- Single Family
- Sq.Ft.:
- 1,700
- Status:
- Active
- Beds:
- 4
- Year built:
- 1961
- Baths:
- 2.00
- MLS#:
- 10232561
- Subdivision:
- Sunnyside Gardens
ADDITIONAL INFORMATION
Discover this inviting 4-bedroom, 2-bathroom home nestled in the heart of Sunnyside. Featuring beautiful tile flooring in the bathrooms and kitchen, and warm wood floors throughout the rest of the home, this residence offers both style and comfort. The spacious kitchen boasts stainless steel appliances and ample storage, making meal prep a breeze. Enjoy formal dining in the separate dining area. Outside, the large backyard provides plenty of room for entertaining or relaxation. While there's no garage, the long driveway offers convenient parking. Don't miss this opportunity to make this house your home!
- Type:
- Single Family
- Sq.Ft.:
- 1,244
- Status:
- Active
- Beds:
- 3
- Lot size:
- 0.25 Acres
- Year built:
- 1965
- Baths:
- 1.10
- MLS#:
- 97500805
- Subdivision:
- Eastex Oaks Village 03 R/P A
ADDITIONAL INFORMATION
Charming 3-Bedroom Home Near the Beltway! Welcome to this beautifully renovated 3-bedroom, 1.5-bath home that perfectly balances modern comfort and convenience. Step inside to discover a bright, inviting living space featuring stunning quartz countertops in both the kitchen and the restroom, creating an elegant atmosphere for everyday living and entertaining. Enjoy the peace of mind that comes with recent updates, including a new water heater and air conditioning system, ensuring your home is comfortable year-round. With its prime location just blocks from the beltway, commuting and accessing local amenities has never been easier. Donâ??t miss the opportunity to make this stylish, move-in-ready home your own!
- Type:
- Single Family
- Sq.Ft.:
- 1,320
- Status:
- Active
- Beds:
- 4
- Lot size:
- 0.15 Acres
- Year built:
- 1960
- Baths:
- 2.00
- MLS#:
- 90495018
- Subdivision:
- Eastex Fwy Forest
ADDITIONAL INFORMATION
Newly renovated home comprised of 4 bedrooms and 2 full bathrooms! Major scope of work includes new roof, brand new pex plumbing, new breaker box / partially updated electrical, new water heater & new central HVAC! Cosmetic remodel includes new kitchen cabinets w/ quartz countertops, tile backsplash, stainless steel appliances (dishwasher, oven, microwave), new doors and vinyl plank flooring throughout the home. Bathrooms = new tile / tub surround, new tile flooring, new vanities w/ quartz tops, new toilets, faucets & lighting.
- Type:
- Condo/Townhouse
- Sq.Ft.:
- 1,232
- Status:
- Active
- Beds:
- 2
- Year built:
- 1978
- Baths:
- 1.10
- MLS#:
- 37929954
- Subdivision:
- Tanglewilde South Condo Sec 01
ADDITIONAL INFORMATION
This 2 bed 1.5 bath Townhouse is the opportunity you've been waiting for. Excellent location! Don't miss out on the chance to own a property that not only meets the needs of a family but also serves as an investment opportunity. Currently occupied by the owner, this home has a unique opportunity for investors seeking immediate rental income. The property's layout and condition make it a hassle free addition to any investment portfolio. Schedule a viewing today to experience the potential of this awesome townhouse.
- Type:
- Single Family
- Sq.Ft.:
- 2,853
- Status:
- Active
- Beds:
- 4
- Lot size:
- 0.18 Acres
- Year built:
- 1992
- Baths:
- 2.10
- MLS#:
- 11928494
- Subdivision:
- Green Trails Park
ADDITIONAL INFORMATION
Welcome to this beautiful 4 bedroom 2.5 bath home nestled in the middle of the prestigious Green Trails. Recently updated 9/2024 the island kitchen has quartz countertops and stainless appliances. All the flooring downstairs was just replaced with wood look plank porcelain tile. The bathrooms were also updated new shower/countertops & flooring. Back yard oasis to die for along with a covered patio including ceiling fan and lots cool decking. The Sparkling Pool offers Diamond Bright finish along with pool/spa heater. Lots of privacy. Home features both formals and game room. Cozy fireplace, high ceilings, and large windows allowing for plenty of natural light and tons of storage. Includes washer and dryer. HVAC includes 16 SEER system. Neighborhood offers superb Location, tons of walking trails and parks, super close to I-10.
$165,000
1923 Ojeman Road Houston, TX 77080
- Type:
- Single Family
- Sq.Ft.:
- 1,104
- Status:
- Active
- Beds:
- 2
- Lot size:
- 0.04 Acres
- Year built:
- 1962
- Baths:
- 1.00
- MLS#:
- 57920082
- Subdivision:
- Ojeman Place Tr N
ADDITIONAL INFORMATION
This is a brick single family home new on the market.
- Type:
- Condo
- Sq.Ft.:
- 936
- Status:
- Active
- Beds:
- 2
- Year built:
- 1977
- Baths:
- 1.10
- MLS#:
- 49372625
- Subdivision:
- Baywind Condo Sec 1
ADDITIONAL INFORMATION
Welcome home to your recently updated, open concept 2 bedroom 1.5 bath condo in the heart of Clear Lake! Kitchen was opened up to the living space, boasting the opportunity to interact with everyone while entertaining a group. Plenty of counter space including a breakfast bar. Neutral cabinets with granite countertops. Laundry space is adjacent to kitchen. Bathrooms have also been updated with vanities and granite countertops. Laminate and ceramic tile flooring throughout. Additional storage closet located in interior balcony. Freshly painted interior September 2024. HVAC replaced in June 2023. All appliances included. Monthly HOA dues includes exterior insurance, water, trash, sewage, use of clubhouse and the 2 pools on site.
$200,000
702 E 41st Street Houston, TX 77022
- Type:
- Single Family
- Sq.Ft.:
- 1,224
- Status:
- Active
- Beds:
- 2
- Lot size:
- 0.16 Acres
- Year built:
- 1960
- Baths:
- 1.10
- MLS#:
- 70614856
- Subdivision:
- Whitney Place
ADDITIONAL INFORMATION
Property is offered at lot value only. New construction near by. Walking distance to parks and schools. Buyer to verify property size, building lines, and any restrictions.
$175,000
9006 Homewood Lane Houston, TX 77078
- Type:
- Single Family
- Sq.Ft.:
- 1,300
- Status:
- Active
- Beds:
- 3
- Lot size:
- 0.17 Acres
- Year built:
- 1955
- Baths:
- 1.00
- MLS#:
- 18368087
- Subdivision:
- Chatwood Place Sec 04
ADDITIONAL INFORMATION
Beautiful one-story. Recently remodeled three bedroom, one bathroom and one garage. Fresh paint throughout the house, new flooring, new light fixtures, new appliances, granite counter tops and other updates. Perfect for a starter home. Make this your home today. MOTIVATED SELLER
- Type:
- Multi-Family
- Sq.Ft.:
- n/a
- Status:
- Active
- Beds:
- 2
- Year built:
- 2024
- Baths:
- 2.00
- MLS#:
- 25821476
- Subdivision:
- Englewood
ADDITIONAL INFORMATION
$550,000
0 Allison Road Houston, TX 77048
- Type:
- Land
- Sq.Ft.:
- n/a
- Status:
- Active
- Beds:
- n/a
- Lot size:
- 2.5 Acres
- Baths:
- MLS#:
- 43596405
- Subdivision:
- Minnetex Place
ADDITIONAL INFORMATION
Welcome to an incredible opportunity to own a 2.5-acre lot in the vibrant Southeast Houston area! This prime piece of real estate offers numerous benefits and features, perfect for a variety of potential uses. Situated just 15 minutes from Hobby Airport, this lot provides easy access to major travel hubs, making it perfect for frequent flyers or business travelers. With 2.5 acres at your disposal, there's ample space for building your dream home. The lot's size and location make it an excellent candidate for residential development or investment properties. Enjoy proximity to schools, shopping centers, parks, and dining options, ensuring convenience and a high quality of life. Essential services such as water, electricity, and sewage are readily available, making the development process smoother. Don't miss out on this fantastic opportunity to own a significant piece of land in one of Houston's growing regions. Schedule a viewing today!
| Copyright © 2024, Houston Realtors Information Service, Inc. All information provided is deemed reliable but is not guaranteed and should be independently verified. IDX information is provided exclusively for consumers' personal, non-commercial use, that it may not be used for any purpose other than to identify prospective properties consumers may be interested in purchasing. |
Houston Real Estate
The median home value in Houston, TX is $120,000. This is lower than the county median home value of $268,200. The national median home value is $338,100. The average price of homes sold in Houston, TX is $120,000. Approximately 37.67% of Houston homes are owned, compared to 51.05% rented, while 11.28% are vacant. Houston real estate listings include condos, townhomes, and single family homes for sale. Commercial properties are also available. If you see a property you’re interested in, contact a Houston real estate agent to arrange a tour today!
Houston, Texas has a population of 2,293,288. Houston is less family-centric than the surrounding county with 29.79% of the households containing married families with children. The county average for households married with children is 34.48%.
The median household income in Houston, Texas is $56,019. The median household income for the surrounding county is $65,788 compared to the national median of $69,021. The median age of people living in Houston is 33.7 years.
Houston Weather
The average high temperature in July is 93 degrees, with an average low temperature in January of 43.4 degrees. The average rainfall is approximately 53 inches per year, with 0 inches of snow per year.
