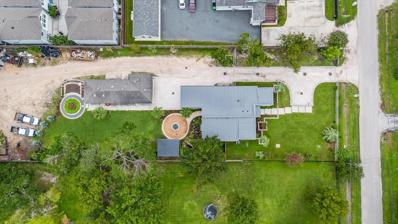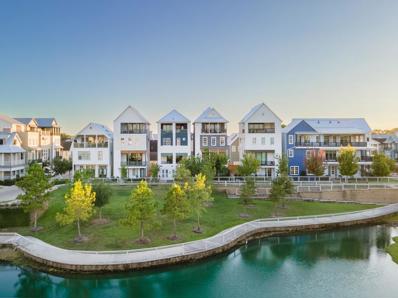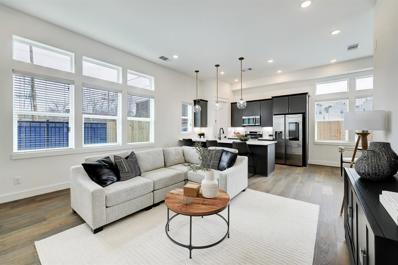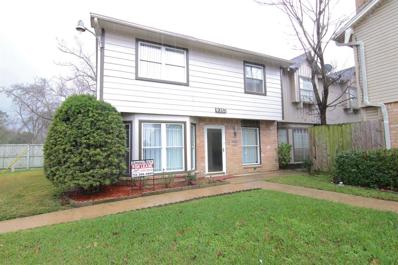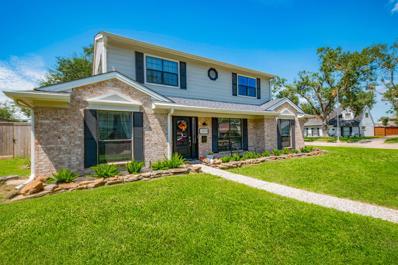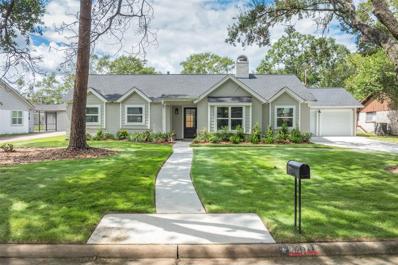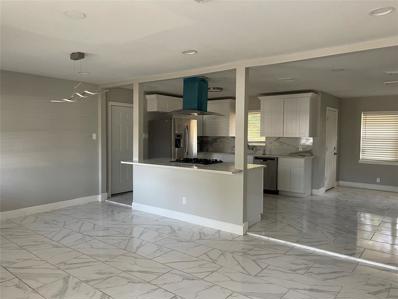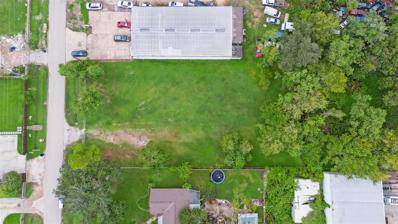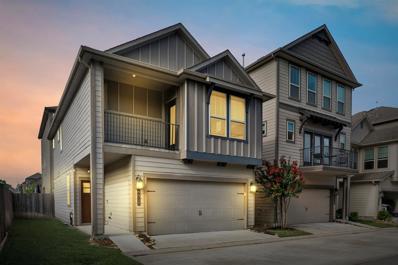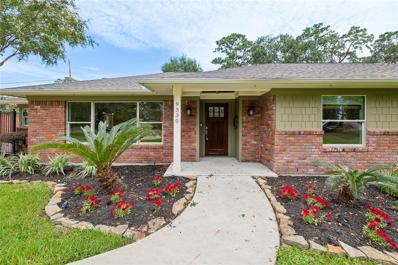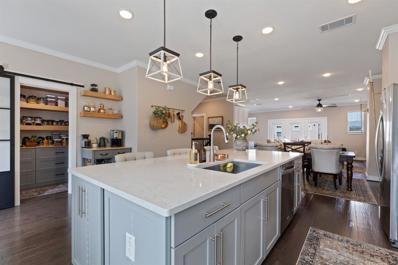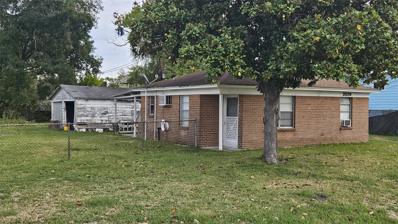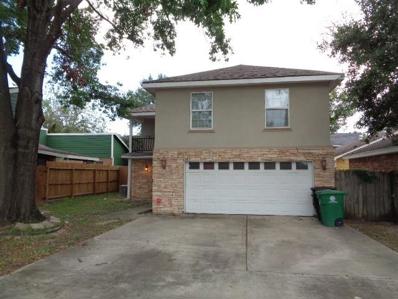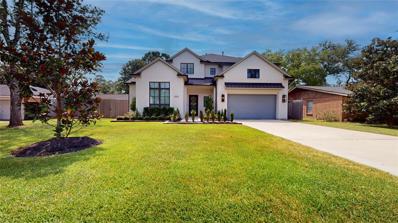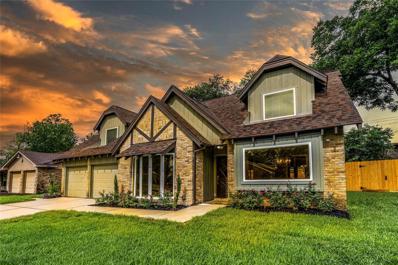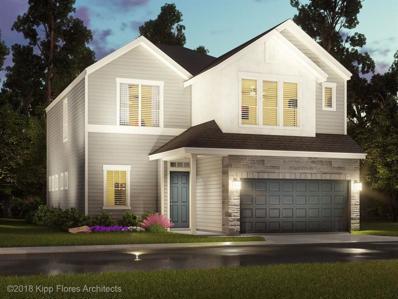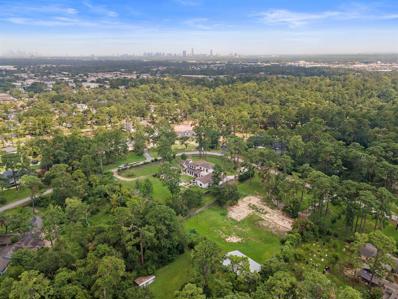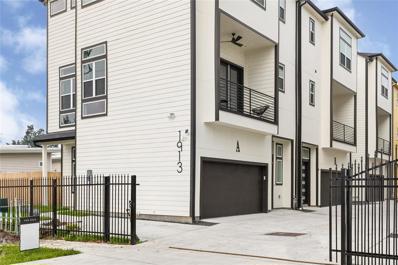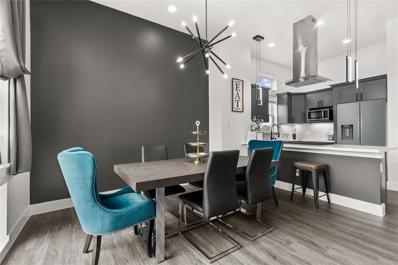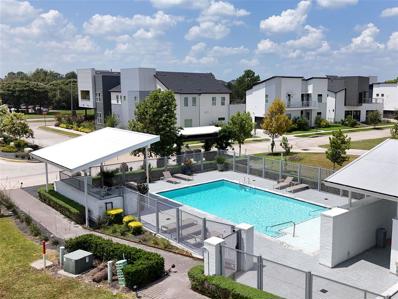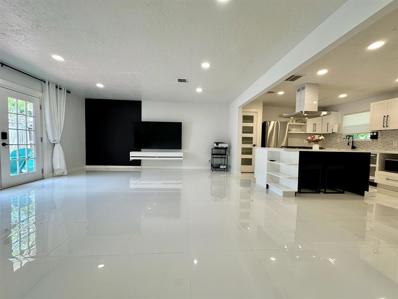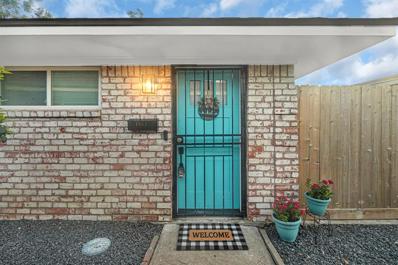Houston TX Homes for Rent
$1,425,000
2214 Hoskins Drive Houston, TX 77080
- Type:
- Single Family
- Sq.Ft.:
- 2,858
- Status:
- Active
- Beds:
- 2
- Lot size:
- 0.84 Acres
- Year built:
- 1956
- Baths:
- 2.10
- MLS#:
- 19483528
- Subdivision:
- Neuen Manor
ADDITIONAL INFORMATION
Welcome To This One Of A Kind! Entering Through The Private Gate, Indulge Yourself In The Privacy Of This Spacious 36,540 sq.ft. Lot Located In A Serene Neighborhood. A Perfect Blend Of Modern Luxury & Timeless Design This Beautifully Updated Modern Home Seamlessly Integrates With The Outdoors Creating An Inviting Atmosphere. Entering Through The Modern Steel & Glass Front Doors Set The Tone For What's To Come. Open-Concept Living Designed For Both Style & Function, Kitchen Features Quartzsite Countertops & Island. Custom-Glazed Cabinets. Stainless Steel Appliances, Built-In Storage Make Daily Living A Breeze. Home Includes 2 Bedrooms & 2.5 Bathrooms W/ Room To Build. Interior Upgrades Include Recessed Lighting Throughout, Elegant Stone & Wood Flooring, PEX Plumbing, Electrical, Roof, Windows, Doors, Tankless Water Heater, Wired For Convenience w/ Pre-Installed Entertainment & Security Systems. Private Office On Site + Ample Parking. Did I Mention The Large Deck Bar Fountain & Gardens!
Open House:
Saturday, 11/16 1:00-4:00PM
- Type:
- Single Family
- Sq.Ft.:
- 2,912
- Status:
- Active
- Beds:
- 3
- Lot size:
- 0.04 Acres
- Year built:
- 2024
- Baths:
- 3.10
- MLS#:
- 70941637
- Subdivision:
- Kolbe Farms
ADDITIONAL INFORMATION
ELEVATOR Lake View Home in Kolbe Farms! Fantastic Outdoor Area & Views! Fenced-in Front Yards that open to the Lake Trails. Two Sets of Panoramic Tri-Panel Glass Doors that open up to the Beauty of Kolbe, by being on the Lake side Living Room Balcony or Roof Top Terrace. Gorgeous Views for the Skylines of Downtown & Galleria are from the Outdoor Living Room Sized Terrace. Inside, you will be amazed as well: 12 FT Soaring Living Room Ceilings, Chef's kitchen w/ Bosch Appliances, Soft-close & Furniture Grade cabinets/drawers + Pot Filler. Wide Plank Wood Flooring in Main Living, Primary Bedroom & Downstairs Bedroom. Spa-Like Primary Bathroom w/ a Frameless Shower and Free Standing Tub. Come see Kolbe Farms - the 40 Acre Anti-Cookie Cutter Community in Spring Branch that has it all: 3 Acre Lake, Trails, Pools (Main and Kids), Dog Park, Playground, Gated and Gate Station (Currently Manned at Night).
- Type:
- Single Family
- Sq.Ft.:
- 1,705
- Status:
- Active
- Beds:
- 3
- Year built:
- 2024
- Baths:
- 2.10
- MLS#:
- 86059165
- Subdivision:
- Neuen Manor 24TH Par R/P
ADDITIONAL INFORMATION
Introducing a stunning new construction home by Oracle City Homes. This 3-bedroom, 2.5-bathroom residence offers a modern traditional living experience with abundant natural light, every detail has been carefully crafted. The gourmet kitchen boasts with stainless steel appliances, custom cabinetry, and the primary bedroom suite provides a private retreat with a sophisticated en-suite bathroom with its own standing tub, double sinks, shower, and a large walk-in closet. With BACKYARD ready for outdoor enjoyment. This home combines functionality and contemporary design seamlessly. Visit the Model Home at 9303 Montridge Drive.
$194,900
9357 Springmont Dr Houston, TX 77080
- Type:
- Condo
- Sq.Ft.:
- 1,664
- Status:
- Active
- Beds:
- 3
- Year built:
- 1971
- Baths:
- 2.10
- MLS#:
- 80992644
- Subdivision:
- Memorial Spring
ADDITIONAL INFORMATION
Fully renovated townhouse offers 3 bedrooms, 2.5 baths, No Carpet, Laminate and tile flooring throughout the house. Open living area with cedar paneling and bar -perfect for entertaining! Hardwood staircase leads to 3 bedrooms upstairs and 2 full bath. Refrigerator, Washer and Dryer stay! Located in Spring Branch just minutes from City Centre, Memorial City Mall, I 10 and Beltway 8.
- Type:
- Single Family
- Sq.Ft.:
- 2,413
- Status:
- Active
- Beds:
- 4
- Lot size:
- 0.2 Acres
- Year built:
- 1967
- Baths:
- 3.10
- MLS#:
- 57123554
- Subdivision:
- Springwood Forest
ADDITIONAL INFORMATION
Pottery barn meets Restoration hardware is the best way to describe this extensively remodeled, practically new home w/luxurious updates & additions at every turn. A fabulous foyer welcomes you inside where you're greeted by an open floorplan w/amazing sightlines highlighting the designer lighting & updated hardware. The kitchen is a chef's dream w/updated appliances and great flow for entertaining both inside & out. Your guests & kids will be amazed at the ENORMOUS composite deck & Treehouse! The craftsman in the family will love the OVERSIZED, Air Conditioned 3-car garage & insulated workshop, and the gardener will go crazy over the NEW Tuff Shed Barn, raised garden beds & smart irrigation system! Work remotely in the front office w/recent custom built-in cabinets. Other updates: Recent Roof, Recent HVAC '22, New Privacy fence, New PEX,updated Electrical Panel, Updated Windows & Sewers, Quartz Counters & New Cabinets '22, Bathrooms updated '23, & MUCH More! see list attached.
- Type:
- Single Family
- Sq.Ft.:
- 2,131
- Status:
- Active
- Beds:
- 3
- Lot size:
- 0.21 Acres
- Year built:
- 1968
- Baths:
- 2.00
- MLS#:
- 92725758
- Subdivision:
- Spring Shadows
ADDITIONAL INFORMATION
Welcome 2611 Bandelier Drive, a gorgeous remodeled 3 bedroom, 2 full bath, 2 car garage, off street parking in desirable Spring Shadows. A wonderful floor plan provides a great flow incl large formal dining with bay window, study with built-in shelves - great for working from home, large den with fireplace, remodeled white kitchen, black handles, marble work tops, coffee station, lots of cabinets & self closing drawers, Kitchen Aid Oven, Microwave, gas cook top & dishwasher, SS vent, open to breakfast room, door out to back yard, glass door through to utility room & attached garage. Enjoy views of beautiful backyard from walls of living room windows, large yard - room for a large pool, recently replaced fence. Home extensively remodeled in 2019/2020 - tile flooring, pex piping, windows, roof 5 years old, tank less water heater, breaker box, garage door springs & control 2023, irrigation system & drive replaced 2023, lawn & yard redone & generator hook up 2024. Washer, dryer & fridge
- Type:
- Single Family
- Sq.Ft.:
- 1,497
- Status:
- Active
- Beds:
- 3
- Lot size:
- 0.25 Acres
- Year built:
- 1959
- Baths:
- 2.00
- MLS#:
- 80566758
- Subdivision:
- Binglewood
ADDITIONAL INFORMATION
Great Location, Location, Location in Highly Sought-After Spring Branch! This beautifully remodeled home offers modern upgrades and sits on a spacious lot. Featuring stunning marbled floors, upgraded countertops, and a brand-new HVAC system, this property is move-in ready. The appliances are included, adding convenience to your new lifestyle. With its prime location and impressive upgrades, this home is a rare find in the desirable Spring Branch area. Donât miss this opportunity!
- Type:
- Single Family
- Sq.Ft.:
- 2,987
- Status:
- Active
- Beds:
- 4
- Lot size:
- 0.33 Acres
- Year built:
- 1949
- Baths:
- 3.00
- MLS#:
- 50923250
- Subdivision:
- Spring Branch Oaks
ADDITIONAL INFORMATION
Located in a peaceful, deed-restricted neighborhood just minutes from Memorial City and the West Loop, this home has been fully redeveloped â more than doubling the existing living space and boasts brand new roof/siding, HVAC, PEX-A plumbing, electrical, double-pane windows, and more. The interior has been fully refurbished with premium finishes such as engineered wood flooring, quartzite countertops, and large-format tile. A private guest house is tucked away in the backyard, perfect for accommodating guests, housemates, or creating the ultimate home office or entertainment space. Situated on a large lot, the property ensures privacy while offering ample space for a pool or further landscaping enhancements. Dual driveways with a horseshoe connection provide easy access and generous guest parking, complemented by an oversized 20' x 25' garage.
$355,000
1850 Creek Drive Houston, TX 77080
- Type:
- Single Family
- Sq.Ft.:
- 1,892
- Status:
- Active
- Beds:
- 3
- Lot size:
- 0.08 Acres
- Year built:
- 1996
- Baths:
- 2.10
- MLS#:
- 8593799
- Subdivision:
- Timbercreek North
ADDITIONAL INFORMATION
$765,000
2209 Hoskins Drive Houston, TX 77080
- Type:
- Land
- Sq.Ft.:
- n/a
- Status:
- Active
- Beds:
- n/a
- Lot size:
- 0.59 Acres
- Baths:
- MLS#:
- 98927975
- Subdivision:
- Neuen Manor
ADDITIONAL INFORMATION
Attention builders and investors! Don't miss out on this fantastic opportunity to secure a half-acre lot in the rapidly growing and highly sought-after Spring Branch. This vacant lot, located near the bustling corner of Blalock and Hammerly, is ready and waiting for your vision. With lots of new construction happening in the area, now is the perfect time to invest and capitalize on the growth. Whether you're planning to build a custom dream home or develop townhomes, this blank canvas offers endless possibilities. The property is perfectly positioned in a thriving neighborhood with access to a wide array of amenities, including popular dining spots, shopping centers, and entertainment options.
- Type:
- Single Family
- Sq.Ft.:
- 1,581
- Status:
- Active
- Beds:
- 3
- Lot size:
- 0.05 Acres
- Year built:
- 2017
- Baths:
- 2.10
- MLS#:
- 36842804
- Subdivision:
- Neuen Manor 7TH Par R/P
ADDITIONAL INFORMATION
Nestled in a prime location, this charming property boasts 3 bedrooms, 2 full bathrooms, 1 half bath, and a spacious backyard perfect for outdoor entertaining. The open floor plan is flooded with natural light, showcasing the modern kitchen with stainless steel appliances and granite countertops. With windows on all sides of the home, it allows an ample amount of natural lighting throughout the home. The primary suite features a 2: walk-in closet and en-suite bathroom with a luxurious oversized standing shower with a private balcony. With easy access to amenities and local attractions, this home offers the ideal blend of comfort and convenience. Contact me for more details on this exquisite property.
- Type:
- Single Family
- Sq.Ft.:
- 2,273
- Status:
- Active
- Beds:
- 4
- Lot size:
- 0.36 Acres
- Year built:
- 1955
- Baths:
- 2.00
- MLS#:
- 40751591
- Subdivision:
- Spring Branch Oaks
ADDITIONAL INFORMATION
Nestled on an expansive 15,795 square foot lot, this beautifully renovated home features 4 bedrooms, gorgeous pool, and offers a space to both live and entertain. The extensive renovation includes high-quality updates to electrical, pex plumbing, double pane windows, Generac generator, and more. Enjoy the expansive open floor plan, custom built-ins, whole house built-in sound system, large windows, and a stunning kitchen with a marble-topped center island, soft-close cabinets, and custom closets. The dining room is enhanced with elegant wainscoting, and the mudroom offers built-ins for added convenience. Outdoor amenities include a heated saltwater pool, hot tub, outdoor speakers, and a mosquito system, perfect for entertaining. Parking is built for a family. The home offers an epoxy floored 2-car garage, automatic driveway gate, and additional parking in the back. With a whole-home generator, this home is as practical as it is beautiful.
- Type:
- Single Family
- Sq.Ft.:
- 2,815
- Status:
- Active
- Beds:
- 4
- Lot size:
- 0.05 Acres
- Year built:
- 2019
- Baths:
- 3.10
- MLS#:
- 4800116
- Subdivision:
- Neuen Manor Pt Rep #7
ADDITIONAL INFORMATION
Move In Ready home in gated community with TONS designer upgrades. 1st floor living or game room & full guest suite, a tiled covered patio & nice sized yard with low maintenance artificial turf. Island kitchen opens to living & dining area has quartz, gas cooking, plus a custom designed walk-in pantry. Breakfast w/ accent wall leads to one of 3 outdoor spaces. Wood flooring, a wet bar & French doors to another balcony. Extra space off the living area is perfect for a home office. Primary suite w/sitting area, tray ceiling, accent wall & closet w/ barn door has custom cabinetry. 3rd floor has two more bedrooms & a full bath. Laundry w/ custom cabinets. Fresh paint, new carpet & padding, designer lights & ceiling fans, solar powered attic vent, double paned windows, solar screens on west facing windows, living room wired for surround sound, tankless water heater, garage w/storage racks. Assumable 1st lien available to qualified buyers 2.875%. Additional parking on Kerr Road.
$150,000
3520 Ryson Street Houston, TX 77080
- Type:
- Single Family
- Sq.Ft.:
- 824
- Status:
- Active
- Beds:
- 1
- Year built:
- 1955
- Baths:
- 1.00
- MLS#:
- 52182313
- Subdivision:
- Wilson Court
ADDITIONAL INFORMATION
Discover the potential of this prime unit. Situated in the thriving Spring Branch District , this home sits on 2 lots. Currently, tenant occupied. The seller has thoughtfully replated the property. No HOA! Schedule your showing today!.
$299,000
2130 Bauer Drive Houston, TX 77080
- Type:
- Single Family
- Sq.Ft.:
- 2,556
- Status:
- Active
- Beds:
- 4
- Lot size:
- 0.12 Acres
- Year built:
- 1978
- Baths:
- 3.00
- MLS#:
- 41043833
- Subdivision:
- Spring Branch Estates
ADDITIONAL INFORMATION
INVESTOR OPPORTUNITY! This spacious floorplan boasts two spaces that could be used as primary bedrooms with sitting areas and two additional bedrooms. There are three full baths. The downstairs living area has a fireplace and direct access to the formal dining room and adjacent den. The property is to be sold in as-is condition.
$1,250,000
1737 Parana Drive Houston, TX 77080
- Type:
- Single Family
- Sq.Ft.:
- 3,614
- Status:
- Active
- Beds:
- 4
- Lot size:
- 0.28 Acres
- Year built:
- 2022
- Baths:
- 3.10
- MLS#:
- 37309950
- Subdivision:
- Pine Village Sec 02
ADDITIONAL INFORMATION
Custom Brick home in the enchanting Pine village Subdivision of Spring Branch.4 bedrooms, 3.5 bath, 3 car garages, 21'sky- hight Grand Entry Foyer and elegant Staircases. Primary suit in the back , over looking the back yard double sinks,Soaking tub, separate shower, walk in coset. The 1st floor Guest Suit with full bath, Kitchen open to living room and feather a large Island w/ quartz marble counter top., kent-moore Cabinetry. hight ceiling , Back yard offer a Covered Patio w/ Gas and water pre-plumb. A big yard for your future swimming Pool. See it for yourself, schedule a tour today
$479,900
2406 Lexford Lane Houston, TX 77080
- Type:
- Single Family
- Sq.Ft.:
- 2,426
- Status:
- Active
- Beds:
- 4
- Lot size:
- 0.18 Acres
- Year built:
- 1970
- Baths:
- 2.10
- MLS#:
- 64874028
- Subdivision:
- Spring Shadows Sec 11
ADDITIONAL INFORMATION
Updated home in sought after Spring Shadows subdivision. Award winning Spring Branch schools. Double paned windows, new carpet, new travertine flooring, new stainless steel appliances, and updated bathrooms. Granite in the kitchen and bathrooms. Whole home generator. New light fixtures. Mature trees. Don't miss out on this incredible home.
- Type:
- Single Family
- Sq.Ft.:
- 1,819
- Status:
- Active
- Beds:
- 4
- Lot size:
- 0.21 Acres
- Year built:
- 1964
- Baths:
- 3.00
- MLS#:
- 40869859
- Subdivision:
- Holley Terrace Sec 01
ADDITIONAL INFORMATION
Beautiful updated home on a quiet street in spring branch. This home has a Brand new driveway and Newly updated kitchen and bathrooms, brand new carpet and fresh paint, New fence all around the backyard plus automatic sprinkler system throughout the yard. All new kitchen appliances, all new windows, brand new AC unit. Donât miss this great opportunity.
- Type:
- Single Family
- Sq.Ft.:
- 2,441
- Status:
- Active
- Beds:
- 4
- Year built:
- 2024
- Baths:
- 2.10
- MLS#:
- 16141001
- Subdivision:
- Spring Brook Village
ADDITIONAL INFORMATION
Brand new, energy-efficient home available by Sep 2024! Downstairs is a generous family room and primary suite with separate shower and tub. Entertain guests or relax in an optional private courtyard. Walk upstairs to a game room, pocket office, media room, and three additional bedrooms. This master-planned community is a rare find in Spring Branch. Within the community you can enjoy trails, future recreation center with fitness room, outdoor pool, dog park and much more. The Patio Home Series features six two-story floorplans ranging from 1,938 - 2,870 sq. ft. that include game rooms, ample bedrooms, and optional rear courtyard. Each of our homes is built with innovative, energy-efficient features designed to help you enjoy more savings, better health, real comfort and peace of mind.
$1,450,000
13 Shadow Lane Houston, TX 77080
- Type:
- Land
- Sq.Ft.:
- n/a
- Status:
- Active
- Beds:
- n/a
- Lot size:
- 1.58 Acres
- Baths:
- MLS#:
- 41347963
- Subdivision:
- Shadow Wood Sec 02
ADDITIONAL INFORMATION
Rare opportunity to build on over an acre and half of land in the highly desired neighborhood of Shadow Wood in Spring Branch. You're welcomed onto this oversized lot by it's long circle drive you can't help but feel the difference when surrounded by mature pines that provide you the privacy that's hard to come by within the belt. There is a shell of a guest home in the rear ready to be finished out. Haden Park project a 1/4 mile away to begin in the next few months. Plans for a 6500 sf home are available upon request.
- Type:
- Single Family
- Sq.Ft.:
- 2,101
- Status:
- Active
- Beds:
- 3
- Lot size:
- 0.04 Acres
- Year built:
- 2024
- Baths:
- 3.10
- MLS#:
- 46367340
- Subdivision:
- Neuen Manor 19th Par R/P
ADDITIONAL INFORMATION
Welcome to 1913 Hoskins Drive! This stunning home features a spacious layout with formal living and dining areas, perfect for hosting gatherings. The chef-inspired kitchen boasts soft-closing cabinets, under-cabinet lighting, and a gas cooktop, ideal for culinary enthusiasts. Retreat to the primary suite on the third floor, complete with a luxurious en-suite bathroom featuring double sinks, a soaking tub, and a separate shower. Additional highlights include a versatile bedroom with an en-suite bath on the first floor, perfect for guests or a home office, as well as energy-efficient features like insulated windows and HVAC>13 SEER. With easy access to schools, shopping, and entertainment, this home offers the perfect blend of comfort and convenience. Don't miss your chance to make 1913 Hoskins Drive your new home sweet home!
- Type:
- Single Family
- Sq.Ft.:
- 2,101
- Status:
- Active
- Beds:
- 3
- Lot size:
- 0.04 Acres
- Year built:
- 2024
- Baths:
- 3.10
- MLS#:
- 14892891
- Subdivision:
- Neuen Manor 19th Par R/P
ADDITIONAL INFORMATION
Welcome to 1913 Hoskins Drive! This stunning home features a spacious layout with formal living and dining areas, perfect for hosting gatherings. The chef-inspired kitchen boasts soft-closing cabinets, under-cabinet lighting, and a gas cooktop, ideal for culinary enthusiasts. Retreat to the primary suite on the third floor, complete with a luxurious en-suite bathroom featuring double sinks, a soaking tub, and a separate shower. Additional highlights include a versatile bedroom with an en-suite bath on the first floor, perfect for guests or a home office, as well as energy-efficient features like insulated windows and HVAC>13 SEER. With easy access to schools, shopping, and entertainment, this home offers the perfect blend of comfort and convenience. Don't miss your chance to make 1913 Hoskins Drive your new home sweet home!
- Type:
- Condo/Townhouse
- Sq.Ft.:
- 1,991
- Status:
- Active
- Beds:
- 3
- Year built:
- 2024
- Baths:
- 2.10
- MLS#:
- 96769535
- Subdivision:
- Avondale Square
ADDITIONAL INFORMATION
Rare Unique Modern Contemporary Two Story Townhome with a fenced yard--perfect for your fur babies. The Home is located on the East End of a fourplex, allowing an abundance of morning light through the kitchen, dining, and living room windows. Twelve Foot First Floor Ceilings create an open airy space to take advantage of the natural light. Beautiful views of the Park and Pool can be seen from the Living Room and Primary Bedroom. The Park is located outside of the front door for instant access. The Kitchen is filled with Bosch Appliances and furniture quality cabinetry with soft close doors and hinges. Lots of room for cabinet storage; the island has six pots and pans drawers. The Primary Suite is large enough for a sitting area along with seven plus pieces of furniture. A six foot relaxation tub and seated shower compliment the luxury feel of this Primary Suite. Clothes and Shoes will be no challenge for this walk-in closet!
- Type:
- Single Family
- Sq.Ft.:
- 1,422
- Status:
- Active
- Beds:
- 3
- Lot size:
- 0.16 Acres
- Year built:
- 1971
- Baths:
- 2.00
- MLS#:
- 52743996
- Subdivision:
- Kempwood North
ADDITIONAL INFORMATION
Beautiful home boast residence waiting for its new owners. Since renovations no one has lived here. No carpet, fresh paint, island cook top range. Swimming pool!!! Located for easy traveling and near by eateries.
- Type:
- Condo
- Sq.Ft.:
- 918
- Status:
- Active
- Beds:
- 2
- Year built:
- 1965
- Baths:
- 1.00
- MLS#:
- 70435167
- Subdivision:
- Campbell Homes Condo
ADDITIONAL INFORMATION
Welcome to 1951 Campbell. This refreshing newly renovated condo features a fully remodeled kitchen that includes stainless steel appliances, a large farm sink, self-closing drawers/doors, a large peninsula with plenty of cabinets for storage, and beautiful white quartz countertops throughout. The kitchen opens up to the living room and dining area making it a true open concept home. Upon arriving, notice the custom-built mud room area with bench and storage compartments below. Enjoy your time in the outdoor patio with family and friends which includes outdoor wicker furniture, brand new fencing, outdoor lighting, and a custom-built shed. Home includes 2019 Roof, 2022 windows, 2022 doors/sheetrock, 2022 paint/trim throughout, 2022 tile floors, 2022 light fixtures and hardware, 2022 AC ducts, 2022 appliances, 2022 pex plumbing, a conveniently located laundry area and a beautifully remodeled restroom with dual sinks, self-closing cabinets/drawers which provide plenty of storage space.
| Copyright © 2024, Houston Realtors Information Service, Inc. All information provided is deemed reliable but is not guaranteed and should be independently verified. IDX information is provided exclusively for consumers' personal, non-commercial use, that it may not be used for any purpose other than to identify prospective properties consumers may be interested in purchasing. |
Houston Real Estate
The median home value in Houston, TX is $247,900. This is lower than the county median home value of $268,200. The national median home value is $338,100. The average price of homes sold in Houston, TX is $247,900. Approximately 37.67% of Houston homes are owned, compared to 51.05% rented, while 11.28% are vacant. Houston real estate listings include condos, townhomes, and single family homes for sale. Commercial properties are also available. If you see a property you’re interested in, contact a Houston real estate agent to arrange a tour today!
Houston, Texas 77080 has a population of 2,293,288. Houston 77080 is less family-centric than the surrounding county with 29.66% of the households containing married families with children. The county average for households married with children is 34.48%.
The median household income in Houston, Texas 77080 is $56,019. The median household income for the surrounding county is $65,788 compared to the national median of $69,021. The median age of people living in Houston 77080 is 33.7 years.
Houston Weather
The average high temperature in July is 93 degrees, with an average low temperature in January of 43.4 degrees. The average rainfall is approximately 53 inches per year, with 0 inches of snow per year.
