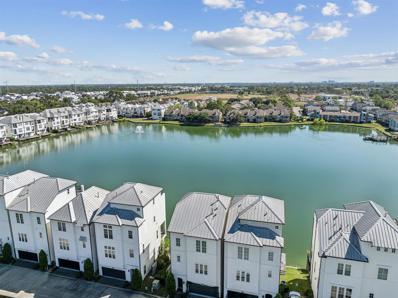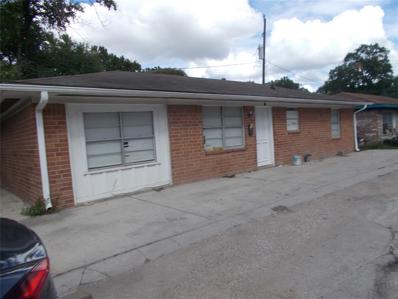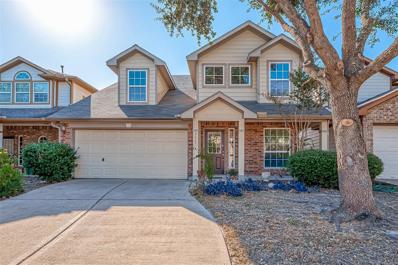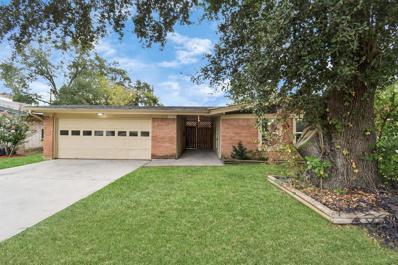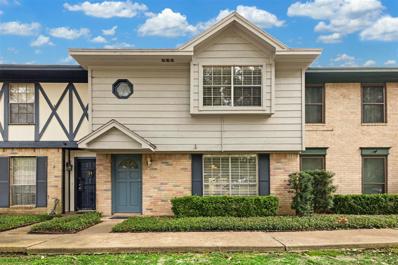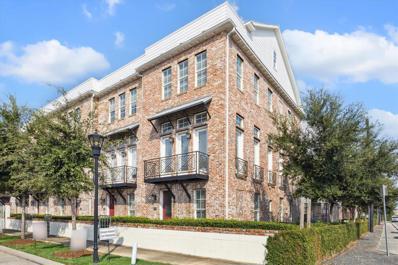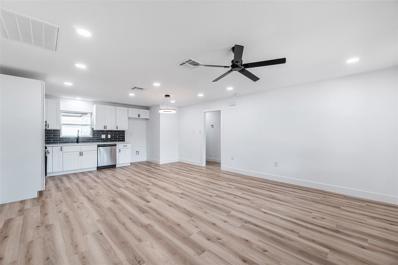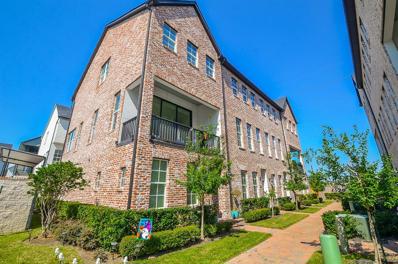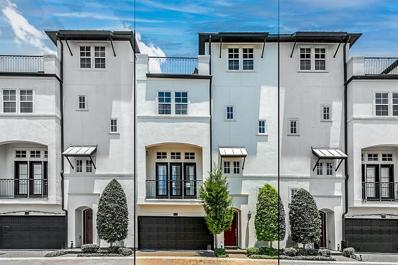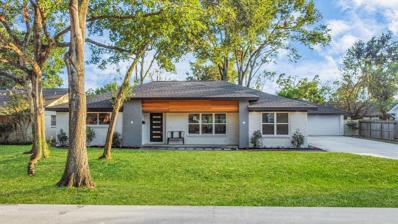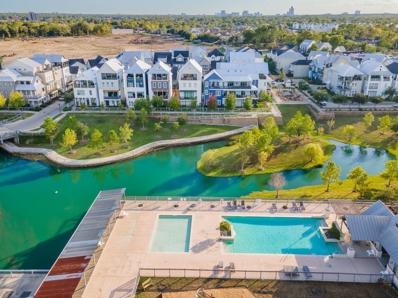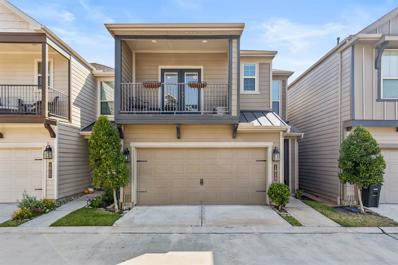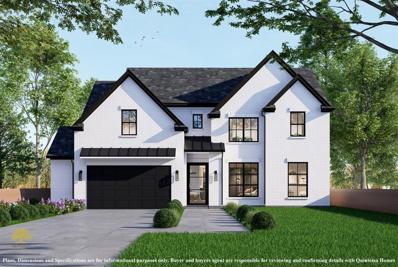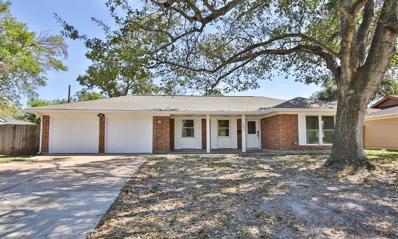Houston TX Homes for Rent
$699,900
2106 Teague Road Houston, TX 77080
Open House:
Saturday, 11/30 10:00-1:00PM
- Type:
- Single Family
- Sq.Ft.:
- 2,487
- Status:
- Active
- Beds:
- 4
- Lot size:
- 0.24 Acres
- Year built:
- 1962
- Baths:
- 2.10
- MLS#:
- 70148778
- Subdivision:
- Royal Oaks
ADDITIONAL INFORMATION
Welcome to your dream home-a stunning, luxurious modern masterpiece that will leave you breathless the moment you arrive. This 4 bed, 2.5-bath home has been meticulously remodeled from top to bottom, featuring an exquisite blend of sleek modern black finishes & warm cedar accents. The kitchen is a true showstopper, boasting brand new cabinets, luxurious quartz countertops, & high-end fixtures that exude elegance & style. Each bathroom is a sanctuary of comfort & design, featuring new sinks, showers, tubs, & vanities, all accented with sophisticated gold touches. Outdoors is an entertainer's paradise. The expansive patio is perfect for gatherings, complete with a beautiful pergola, twinkling lights & a cozy fire pit area that beckons you to unwind. But the crown jewel of this property is the incredible Party Barnâ??a versatile space with a deck, AC, ready to host any event in style. This home isnâ??t just a place to live, itâ??s a lifestyle. Come fall in love with your new forever home.
- Type:
- Single Family
- Sq.Ft.:
- 2,545
- Status:
- Active
- Beds:
- 3
- Lot size:
- 0.04 Acres
- Year built:
- 2013
- Baths:
- 3.10
- MLS#:
- 2812609
- Subdivision:
- Kempwood Manor Sub
ADDITIONAL INFORMATION
Welcome to your dream lakeside retreat! Recently remodeled 3-bedroom home, nestled in a luxurious gated community, is the perfect escape for those seeking tranquility and sophistication. Boasting a stunning brand-new first-floor deck alongside two inviting balconies and an expansive rooftop deck, you'll be mesmerized by panoramic views of the serene lake, perfect for entertaining friends. Completely renovated primary bathroom and. wood floors throughout. This property presents an opportunity to build out a fourth-floor room, allowing you to customize your space to fit your lifestyle Experience the best of both worldsâlakefront living with easy access to the city's cultural and entertainment offerings. See list of upgrades
Open House:
Saturday, 11/16 1:00-3:00PM
- Type:
- Single Family
- Sq.Ft.:
- 2,491
- Status:
- Active
- Beds:
- 4
- Lot size:
- 0.12 Acres
- Year built:
- 2024
- Baths:
- 4.00
- MLS#:
- 79896188
- Subdivision:
- Avondale
ADDITIONAL INFORMATION
Stunning FOUR BEDROOM Modern Contemporary Home w/ FIRST FLOOR LIVING and FIRST FLOOR BEDROOM/OFFICE - LOTS of Yard Space!! 4 bedroom/4 bathroom with spacious, private 5100 square foot lot & huge Primary Balcony with unobstructed views. Second Floor Primary bedroom and spa like primary bathroom invites an abundance of natural light, upgraded freestanding tub, & sitdown vanity. First floor living area boasts soaring 12-ft ceilings, wide plank wood floors, & a beautiful 12 foot X 10 foot Andersen stacked door that opens from your living room to a spacious covered patio. House is flooded w/ natural light. Stunning kitchen features SS Fisher Paykel appliances, prep-island, custom furniture grade soft close pull-out cabinets/drawers and luxe imperial white marble backsplash/quartz countertops.
$165,000
1923 Ojeman Road Houston, TX 77080
- Type:
- Single Family
- Sq.Ft.:
- 1,104
- Status:
- Active
- Beds:
- 2
- Lot size:
- 0.04 Acres
- Year built:
- 1962
- Baths:
- 1.00
- MLS#:
- 57920082
- Subdivision:
- Ojeman Place Tr N
ADDITIONAL INFORMATION
This is a brick single family home new on the market.
- Type:
- Single Family
- Sq.Ft.:
- 2,196
- Status:
- Active
- Beds:
- 4
- Lot size:
- 0.21 Acres
- Year built:
- 1960
- Baths:
- 2.00
- MLS#:
- 85449305
- Subdivision:
- Binglewood
ADDITIONAL INFORMATION
Immaculate fully remodeled home in a prestigious Spring Branch subdivision. Featuring an open floor plan ideal for modern living, this home boasts four generously sized bedrooms with ample closet space. Upgrades include a brand-new kitchen with stainless steel appliances, a new AC unit with updated ductwork, and much more!
- Type:
- Single Family
- Sq.Ft.:
- 2,732
- Status:
- Active
- Beds:
- 4
- Lot size:
- 0.08 Acres
- Year built:
- 2006
- Baths:
- 2.10
- MLS#:
- 68692553
- Subdivision:
- Emnora Heights
ADDITIONAL INFORMATION
Welcome to 2427 Chuckberry Street nestled on a quiet cul-de-sac lot in the serene Emnora Heights subdivision in Spring Branch. The heart of this 4BR/2.5BA home is the open-concept kitchen with a long center island and 3 more granite surfaces to prepare meals and serve any size family and gathering. You'll also love the lower cabinet pull-out drawers, ample storage, breakfast bar, pantry, and separate breakfast nook. The rare 1st-floor primary bedroom features ample space, a HUGE closet, and a rejuvenating view of the lush patio. The light and bright en-suite bathroom features a separate tub and shower, a vanity makeup area, and an even BIGGER closet! More 1st floor highlights include beautiful wood laminate flooring, a gas log fireplace, laundry, and a powder room. Upstairs you'll find an enormous game room and 3 more oversized bedrooms, all with walk-in closets. Located near great restaurants, grocery, shopping, I-10, and 290 freeways. This may be your new home! NEVER FLOODED!
$418,000
2519 Parana Drive Houston, TX 77080
- Type:
- Single Family
- Sq.Ft.:
- 1,878
- Status:
- Active
- Beds:
- 3
- Lot size:
- 0.2 Acres
- Year built:
- 1968
- Baths:
- 2.00
- MLS#:
- 29278932
- Subdivision:
- Spring Shadows Sec 04
ADDITIONAL INFORMATION
Welcome to 2519 Parana, your new home in Spring Shadows! This well maintained home has been extremely well taken care and boasts 2 secondary bedrooms, 1 oversized primary suite with an en-suite and natural light throughout. The family room is adjacent to the breakfast and kitchen area with a large brick, wood burning fire place. The front of the home has an open concept formal dining room and an additional family room, or space to your choosing. Come make this beautiful home your own by adding some personal touches, or keep it in its original state. Don't miss your opportunity and schedule your showing today!
- Type:
- Single Family
- Sq.Ft.:
- 1,620
- Status:
- Active
- Beds:
- 3
- Lot size:
- 0.18 Acres
- Year built:
- 1961
- Baths:
- 2.00
- MLS#:
- 22683162
- Subdivision:
- Royal Oaks Sec 05
ADDITIONAL INFORMATION
Amazing one-story home in the heart of Spring Branch! Located on a quiet, tree-lined street in a well-established neighborhood just minutes from Beltway 8, I-10 or 290, the Memorial City and City Center.
- Type:
- Condo/Townhouse
- Sq.Ft.:
- 1,408
- Status:
- Active
- Beds:
- 3
- Year built:
- 1970
- Baths:
- 1.10
- MLS#:
- 60943699
- Subdivision:
- Springwood Forest T/H Condo
ADDITIONAL INFORMATION
LOTS OF NATURAL LIGHT in this renovated condo per seller, located in the heart of Spring Branch near Memorial City and the beltway with easy access to downtown Houston. Spacious first floor living with generous half bath and kitchen. Includes new dishwasher, stove, microwave, washer & dryer as well as HVAC system per seller. Granite countertops in the kitchen and bathrooms. Tile flooring on first level. All 3 bedrooms share a large jack & jill bathroom. Double-paned french doors open up to a patio. Zoned to excellent schools and conveniently located to many restaurants, shops, and entertainment. Private pool access. HOA fee includes ALL UTILITIES, Electric, Gas, Water, Basic Cable, Insurance, Trash, Sewer, Lawn & Pool Maintenance and Outdoor Structure. Home owners insurance covers the utility shed and the interior of home. READY FOR IMMEDIATE MOVE IN!
$460,000
8680 Emnora Ln Houston, TX 77080
- Type:
- Single Family
- Sq.Ft.:
- 2,370
- Status:
- Active
- Beds:
- 3
- Year built:
- 2016
- Baths:
- 3.10
- MLS#:
- 83099009
- Subdivision:
- Kolbe Farms
ADDITIONAL INFORMATION
Wonderful end unit in the Kolbe Farms with a private entrance, side yard, and a rooftop deck! Open concept Kitchen, dining, and living with huge windows that provide abundant natural light and hardwood floors. The kitchen has an island with seating, quartz countertops, gas cooktop, stainless steel appliances, and under cabinet lighting. Third level features a spacious primary bedroom with granite counters, double sinks, walk-in shower, separate garden tub, and two closets. The rooftop deck with unobstructed views is great for entertaining. Recent updates include HVAC replaced in 2022 and Tesla charger in garage. With 2 additional parking spaces out back, elevator capable, and fresh carpet. This quiet community includes a serene lake, walking trails, dog park, playground, and swimming pool. Great location near I-10 and Beltway 8. Popular shopping & dining nearby at CityCentre and Memorial City Mall!
- Type:
- Condo/Townhouse
- Sq.Ft.:
- 1,440
- Status:
- Active
- Beds:
- 3
- Year built:
- 1965
- Baths:
- 2.10
- MLS#:
- 42803106
- Subdivision:
- Robins Row T/H U/R
ADDITIONAL INFORMATION
GREAT RESIDENCE OR INVESTMENT PROPERTY IN SPPRING BRANVH AREA ! EASY ACCESS TO BELLWAY 8, GESSNER TO I-10 AND SHOPING CENTERS , SCHOOLS ,LIBRARY...DOWNSTAIRS MASTER BRMM WITH MBATH , SPACIOUS BEDROOMS UPSTAIRS SAHRE A HOLLYWOOD BATH WITH SEPARETE VANITIES , GRANITE COUNTERS IN KITCHEN AND ALL BATHROOMS, FRENSH INTERIOR PAINT.
- Type:
- Single Family
- Sq.Ft.:
- 1,513
- Status:
- Active
- Beds:
- 4
- Lot size:
- 0.16 Acres
- Year built:
- 1956
- Baths:
- 2.00
- MLS#:
- 89097603
- Subdivision:
- Langwood Sec 02
ADDITIONAL INFORMATION
Beautifully renovated 4-bedroom, 2-bath home in the desirable Langwood subdivision! This home offers a modern open-concept layout, seamlessly combining the kitchen, living, and dining areasâ??perfect for entertaining. The updated kitchen features white shaker cabinets, a stylish subway tile backsplash, and sleek quartz countertops. The spacious primary bedroom includes an ensuite bathroom for added privacy, while three additional bedrooms share a full bath. The fully fenced exterior provides security and privacy, with a covered patio in the backyard for outdoor relaxation. A perfect blend of style and comfort in a great location!
- Type:
- Single Family
- Sq.Ft.:
- 2,910
- Status:
- Active
- Beds:
- 4
- Lot size:
- 0.21 Acres
- Year built:
- 1967
- Baths:
- 3.00
- MLS#:
- 18158465
- Subdivision:
- Spring Shadows Sec 02
ADDITIONAL INFORMATION
SELLER WILL CONSIDER BUYER OFFERS ASKING FOR CONCESSIONS! Welcome Home! This stunning, meticulously designed residence exudes elegance and sophistication. Nestled in a tranquil, tree-lined neighborhood, this luxurious home features expansive living spaces adorned with detailed finishes, custom millwork, and large windows that bathe the interior in natural light. The gourmet kitchen boasts top-tier appliances, gleaming countertops, and ample storage, perfect for entertaining. The primary suite is a true sanctuary, offering a spa-like bath and walk-in closet. Outside, a serene backyard oasis awaits, with manicured gardens and a covered patio, ideal for relaxing or hosting gatherings. This is upscale living at its finest. Inquire today!
$589,000
10038 Warwana Road Houston, TX 77080
- Type:
- Single Family
- Sq.Ft.:
- 2,215
- Status:
- Active
- Beds:
- 4
- Lot size:
- 0.21 Acres
- Year built:
- 1963
- Baths:
- 2.10
- MLS#:
- 63023221
- Subdivision:
- Enchanted Woods Sec 01
ADDITIONAL INFORMATION
This Stunning property boasts a perfect blend of modern luxury and classic charm. The Remodeled kitchen is a chef's delight, featuring quartz countertops, updated cabinetry, and Bosch appliances. All Highlighted by exposed beams that lend a touch of rustic sophistication in open concept Living room area there's ample room for family and guests. This amazing features a four bedrooms with updated hardwood floors. This homes also includes two beautifully remodeled bathrooms with updated plumbing, showacasing contemporary finishes, and a half bath adjacent to the laundry room. Outside, you will find a private oasis built in 2018, designed for Relaxation and entertainment . Dive into a heated pool or unwind in the adjacent Hot Tub-both perfect for a year round enjoyment. Just minutes away of Memorial city Mall, City Center, major restaurants and Hospitals. This Home is nestled in Houston's Prime location.
Open House:
Wednesday, 11/13 3:00-5:00PM
- Type:
- Single Family
- Sq.Ft.:
- 1,578
- Status:
- Active
- Beds:
- 3
- Year built:
- 2024
- Baths:
- 2.10
- MLS#:
- 93457627
- Subdivision:
- Blalock Square
ADDITIONAL INFORMATION
Welcome to Blalock Square, a gated community offering a brand new two-story home equipped with top-of-the-line features. This spacious home boasts three bedrooms, two and a half bathrooms, and a two-car attached garage with an electric car charging station. The Smart Home Features include LED lights, a smart garage door opener, thermostat, deadbolt, doorbell, electric car outlet, low voltage panel, smart light switch, and HVAC 16 SEER. The open concept design with high ceilings allows for ample natural light throughout. The first floor includes a living, dining, and kitchen area, while the second floor features the primary bedroom with his and her sinks, a large soaking tub, and a separate glass door shower. The location provides easy access to Beltway 8, CITYCENTRE, Galleria. This exclusive gated community is comprised of only 10 homes and offers modern floor plans and high-end interior finishes, constructed with quality by MTY Builders.
- Type:
- Condo/Townhouse
- Sq.Ft.:
- 1,496
- Status:
- Active
- Beds:
- 2
- Year built:
- 2022
- Baths:
- 2.10
- MLS#:
- 9540930
- Subdivision:
- Kolbe Farms Pt Rep #5
ADDITIONAL INFORMATION
TOWNHOME IN FANTASTIC COMMUNITY FEATURING: 3 acre lake/park, pools, walking/jogging trails, dog park, courtyards, and manned gate station. Charming brick exterior. Home has 12 FT living room ceilings w/ double crown molding & vaulted ceilings in primary bedroom! Stunning light wide plank wood flooring in main living, primary bedroom, hallway & entryway. Stunning white kitchen with 3 huge windows, accent black island, stunning marble backsplash, stainless Bosch appliances, tons of storage & under cabinetry lighting! Area for dining table off the kitchen adjacent to the living room, great for entertaining. Living room is large with lots of natural light. Powder bath on this floor for convenience. On the top floor is the primary bedroom with large, primary bathroom featuring HUGE linen closet as well as a walk-in closet with pull-down racks. Second bedroom is also on the third floor with it's own en-suite bathroom. Garage features tons of storage room.
- Type:
- Condo/Townhouse
- Sq.Ft.:
- 2,195
- Status:
- Active
- Beds:
- 3
- Year built:
- 2012
- Baths:
- 3.10
- MLS#:
- 35174408
- Subdivision:
- Hilshire Lakes
ADDITIONAL INFORMATION
Welcome to this gorgeous French-style townhome located in the gated community of Hilshire Lakes, situated in the heart of Spring Branch. This stunning four-story home is completely move-in ready and boasts elegant finishes throughout. Step inside to discover an open floor plan complemented by dark stained wood floors and soaring 12ft ceilings. The kitchen is a chef's dream with granite countertops and high-end appliances. The huge master suite offers a serene retreat with ample space and luxurious details. One of the highlights of this home is the rooftop terrace, providing breathtaking views of the community lake. Perfect for relaxing or entertaining, this outdoor space is a rare find. Conveniently located with easy access to I-10, you'll find restaurants, shopping, and more just a short drive away. Enjoy the beauty and tranquility of your own lake view, just outside of the loop. This home did not flood during Harvey. Don't miss the opportunity to see this must-see property!
- Type:
- Single Family
- Sq.Ft.:
- 2,117
- Status:
- Active
- Beds:
- 3
- Lot size:
- 0.21 Acres
- Year built:
- 1960
- Baths:
- 3.00
- MLS#:
- 17882892
- Subdivision:
- Gessner Grove 02 R/P
ADDITIONAL INFORMATION
Welcome home to this completely re-engineered home. With top of the line up grades. Home was taken down to the studs. Ceiling raised to provide a more open feel. Extra bathroom and large master closet added. New roof, PEX plumbing, on demand water heater, new electrical, all new fixtures, new appliances, absolutely every thing has been replaced. This modern meets ranch style home awaits you.
$700,000
8646 Alcott Drive Houston, TX 77080
- Type:
- Single Family
- Sq.Ft.:
- 2,676
- Status:
- Active
- Beds:
- 4
- Lot size:
- 0.17 Acres
- Year built:
- 2024
- Baths:
- 3.10
- MLS#:
- 927691
- Subdivision:
- Langwood Sec 02
ADDITIONAL INFORMATION
Introducing your CUSTOM dream home currently under construction in the heart of Spring Branch. This 2-story, 2,660sf home sits on a desirable corner lot & offers 4 bedrooms & 3.5 bathrooms, including a first-floor primary suite w/ a walk-in closet & spa-like en suite. The open-concept kitchen, featuring a lovely quartz waterfall island & top-of-the-line stainless steel appliances, seamlessly connects to the family room & outdoor lanai, perfect for gathering. This home is truly a "window galore" w/ natural light beaming inside, enhancing the bright & airy ambiance. A tasteful pop of color will add a special touch to the overall style, making the design truly unique. Upstairs, a large game room & dedicated office space provide ample space for work & play. Exciting nearby developments, such as the Spring Branch Trail extension, Haden Park revitalization, & Witte Road Redevelopment, make this home a part of a growing community. Schedule a viewing today & experience its beauty firsthand!
- Type:
- Condo/Townhouse
- Sq.Ft.:
- 2,941
- Status:
- Active
- Beds:
- 3
- Year built:
- 2013
- Baths:
- 4.10
- MLS#:
- 54667573
- Subdivision:
- Hilshire Lakes Sec I
ADDITIONAL INFORMATION
Welcome to 2207 Hilshire Glen Ct, a beautifully maintained home nestled in a quiet cul-de-sac. This inviting residence features an open-concept living area, a gourmet kitchen with stainless steel appliances, and a spacious master suite with an en-suite bath. Enjoy outdoor entertaining in the landscaped backyard and take advantage of community amenities like a pool and playground. Conveniently located near shopping, dining, and top-rated schools, this home is perfect for all. Donâ??t miss outâ??schedule your tour today!
Open House:
Saturday, 11/16 1:00-3:00PM
- Type:
- Condo/Townhouse
- Sq.Ft.:
- 1,458
- Status:
- Active
- Beds:
- 2
- Year built:
- 2024
- Baths:
- 2.10
- MLS#:
- 16467969
- Subdivision:
- Kolbe Farms Pt Rep #5
ADDITIONAL INFORMATION
40 Acre Community that is NOT COOKIE CUTTER: OVER 100 Different Home Designs so Far! AMENITIES - 3 Acre Lake/Park, Pools (Main and Kids), Trails, Dog Park, Courtyards, Gated (Gate Station Manned at Night) 8738 Park Kolbe has all the sought after finishes: 12 FT Soaring Living Room Ceilings w/ Double Crown Molding & Vaulted Ceilings in Primary Bedroom! Wide Plank Wood Flooring in Main Living, Primary Bedroom, Hallway & Entry. Soft Closing Cabinets w/ Hardware. Bosch Kitchen Appliances. Huge Seated Shower. Hans Grohe Plumbing Fixtures. Smart. Green. Healthy Built - Mold & Water Resistant Drywall, Tankless Water Heater, 2x6 Exterior Walls, Smart Home Capabilities. Home is estimated to be completed in August 2024.
- Type:
- Single Family
- Sq.Ft.:
- 1,831
- Status:
- Active
- Beds:
- 3
- Lot size:
- 0.05 Acres
- Year built:
- 2019
- Baths:
- 2.10
- MLS#:
- 84334215
- Subdivision:
- Summerlyn/Spg Branch
ADDITIONAL INFORMATION
Discover this delightful 3-bed, 2.5-bath Pulte patio home, built in 2019, where modern style meets suburban comfort. Situated in a quaint gated community, this well-maintained gem features a bright open-concept layout, 2-car garage, and fenced backyard. Perfect for entertaining and everyday living. At the heart of the home is a stunning kitchen with quartz countertops, spacious island/breakfast bar, stainless steel appliances, and ample storage. The expansive living/dining area, adorned with wood floors, is filled with natural light. Unwind in the generously sized 2nd-floor primary suite, complete with a walk-in closet, private balcony, and luxurious en-suite. 2 spacious secondary bedrooms are conveniently located near a full bath with a shower/tub combo and large utility room. Enjoy outdoor gatherings in the backyard, featuring a covered patio and grilling pad. Located in the highly desired Spring Branch Area, you'll have easy access to major freeways, parks, and entertainment!
$1,075,000
9602 Vilven Lane Houston, TX 77080
- Type:
- Single Family
- Sq.Ft.:
- 3,591
- Status:
- Active
- Beds:
- 4
- Lot size:
- 0.18 Acres
- Year built:
- 2024
- Baths:
- 3.10
- MLS#:
- 63300194
- Subdivision:
- Campbell Woods Sec 02 R/P
ADDITIONAL INFORMATION
Discover the charm of Campbell Woods' newest gem at 9602 Vilven by Quintessa Homes. This corner lot beauty features a spacious garage and a rare separate study plus guest suite with full bath on the first floor. Enjoy the open floor plan with family room and breakfast room views from the kitchen, and direct access to the dining room. Don't miss outâschedule your showing today and call for additional savings!
- Type:
- Single Family
- Sq.Ft.:
- 2,941
- Status:
- Active
- Beds:
- 3
- Lot size:
- 0.04 Acres
- Year built:
- 2013
- Baths:
- 3.10
- MLS#:
- 40765463
- Subdivision:
- Hilshire Lakes Sec I
ADDITIONAL INFORMATION
This stunning home offers the perfect blend of modern luxury & serene living. Nestled within the prestigious 10-acre natural lake community of Hilshire Lakes in Spring Branch, this home provides a tranquil escape without sacrificing convenience.Enjoy upgraded features like hardwood, marble & tile floors, high ceilings, and a rooftop terrace with breathtaking lake views. The home is built with top-of-the-line materials, including a reflective metal roof, tech shield, tankless water heater, and premium appliances.This gated community offers guest parking areas, & picnic areas. Inside, you'll find a spacious layout with a bedroom, full bath, and backyard w/turf on the 1st floor, The 2nd floor features a spacious living room, kitchen, powder room, fireplace, & balcony. The 3rd floor includes the primary bedroom, bathroom, a third bedroom, & utility room. Meticulously maintained, this home boasts professional landscaping, upgraded flooring, and modern fixtures throughout.
$339,000
2020 Elmview Drive Houston, TX 77080
- Type:
- Single Family
- Sq.Ft.:
- 1,195
- Status:
- Active
- Beds:
- 3
- Lot size:
- 0.17 Acres
- Year built:
- 1956
- Baths:
- 2.00
- MLS#:
- 86668407
- Subdivision:
- Campbell Woods
ADDITIONAL INFORMATION
Great location in an established neighborhood, recently updated kitchen and bathrooms, recent paint, roof 1 yr old, new pex water lines. new water heater, new stove, new hvac ductwork, new interior doors.
| Copyright © 2024, Houston Realtors Information Service, Inc. All information provided is deemed reliable but is not guaranteed and should be independently verified. IDX information is provided exclusively for consumers' personal, non-commercial use, that it may not be used for any purpose other than to identify prospective properties consumers may be interested in purchasing. |
Houston Real Estate
The median home value in Houston, TX is $247,900. This is lower than the county median home value of $268,200. The national median home value is $338,100. The average price of homes sold in Houston, TX is $247,900. Approximately 37.67% of Houston homes are owned, compared to 51.05% rented, while 11.28% are vacant. Houston real estate listings include condos, townhomes, and single family homes for sale. Commercial properties are also available. If you see a property you’re interested in, contact a Houston real estate agent to arrange a tour today!
Houston, Texas 77080 has a population of 2,293,288. Houston 77080 is less family-centric than the surrounding county with 29.66% of the households containing married families with children. The county average for households married with children is 34.48%.
The median household income in Houston, Texas 77080 is $56,019. The median household income for the surrounding county is $65,788 compared to the national median of $69,021. The median age of people living in Houston 77080 is 33.7 years.
Houston Weather
The average high temperature in July is 93 degrees, with an average low temperature in January of 43.4 degrees. The average rainfall is approximately 53 inches per year, with 0 inches of snow per year.

