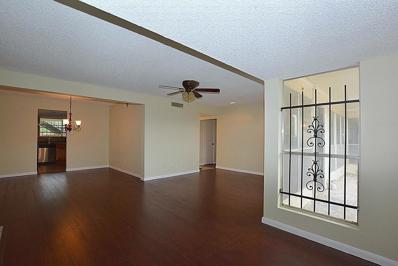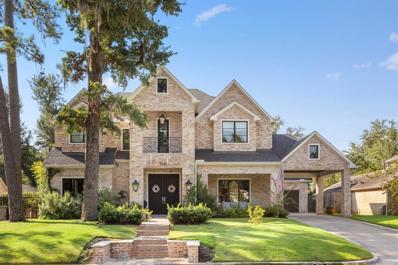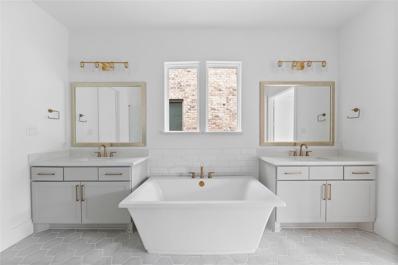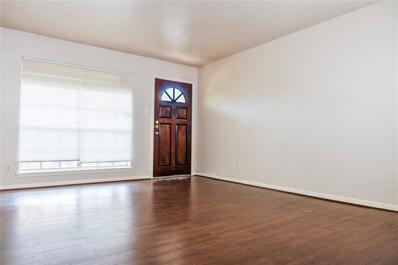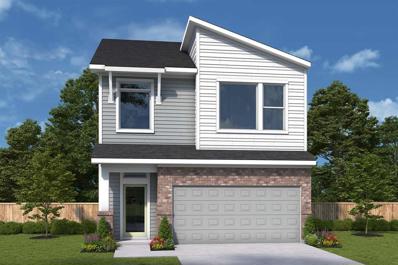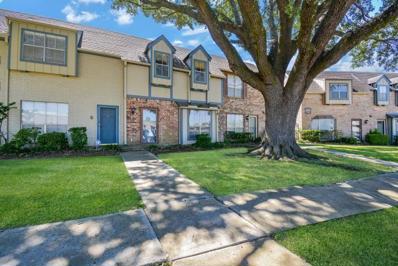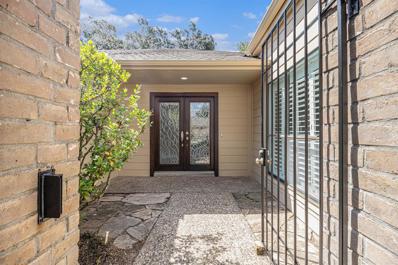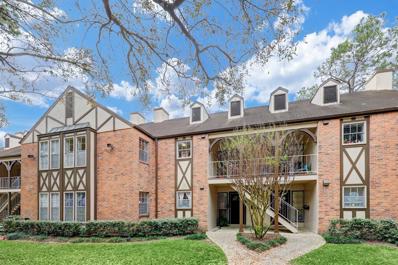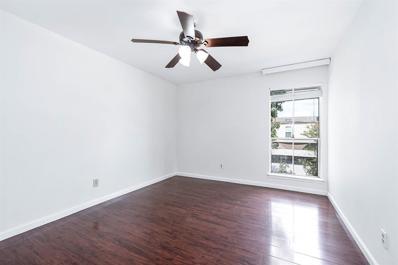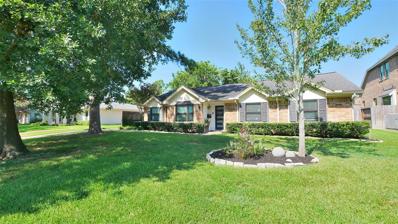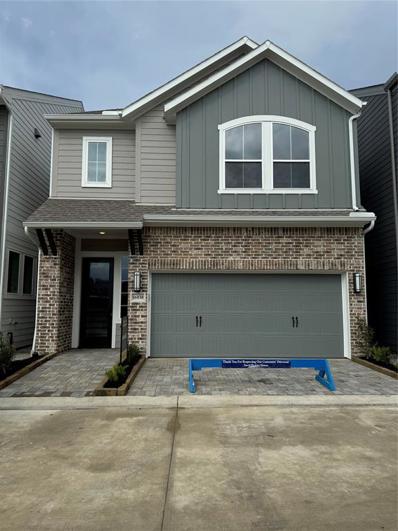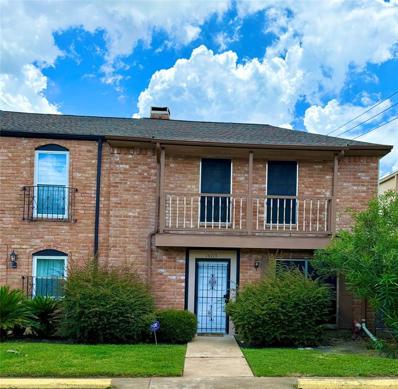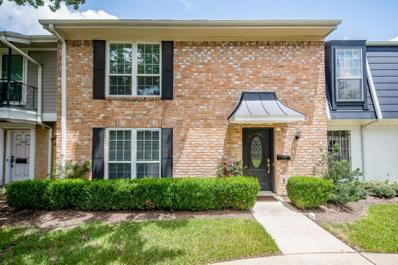Houston TX Homes for Rent
- Type:
- Condo
- Sq.Ft.:
- 1,010
- Status:
- Active
- Beds:
- 2
- Year built:
- 1979
- Baths:
- 2.00
- MLS#:
- 32998125
- Subdivision:
- Westchester Place Condo Ph 01
ADDITIONAL INFORMATION
Fantastic investment opportunity! This 2 bed, 2 bath condo offers 1,010 sf of comfortable living space in the highly sought-after West Memorial/Energy Corridor. Located on the upper floor, this unit features a great layout and is tenant-occupied, ensuring immediate rental income. Enjoy the convenience of nearby amenities, shopping, and dining. Donât miss out on this prime location! The condo has been recently fully painted, has laminate flooring throughout, upstairs unit, very private, rents quickly, excellent area and close to Terry Hershey Park too. This condo comes with 2 covered reserved parking spaces, community is gated, and has a community pool to enjoy!
- Type:
- Single Family
- Sq.Ft.:
- 3,289
- Status:
- Active
- Beds:
- 4
- Year built:
- 1978
- Baths:
- 2.10
- MLS#:
- 81894707
- Subdivision:
- Fleetwood Village
ADDITIONAL INFORMATION
Beautiful updated 4/2/1/2 bath home in Energy corridor Memorial West area, 24 hr.armed security patrol.Living room,kitchen and breakfast area are open concept providing a spacious warm atmosphere.Primary bedroom/bath are on the first floor featuring large soaking tub and seperate shower.Screened in patio and outside patio for those family gatherings & outdoor grilling events.Two car garage with extra parking and plenty of garage- cabinet space. Pex plumbing,close to Hwy 6,I-10,Memorial Mall and the City Center.This home is very warm and well maintained,its the perfect design & blend offering lots of comfort,style and great open floor plan.Home did not flood during Harvey 2017.
- Type:
- Condo
- Sq.Ft.:
- 1,764
- Status:
- Active
- Beds:
- 3
- Year built:
- 1974
- Baths:
- 2.00
- MLS#:
- 12220792
- Subdivision:
- Spinnaker Cove Condo Ph 01
ADDITIONAL INFORMATION
This 3 bed 2 bath condominium is a perfect starter home and a great investment. Great location, great schools, convenience to Energy corridor and variety of restaurants. Tile and laminate throughout the unit. Bathrooms were recently remodeled and new AC unit installed last year. Owner remodeled the unit and took great care of it. Assigned Carport/Garage parking and driveway gate for extra safety. Please call for additional questions.
- Type:
- Single Family
- Sq.Ft.:
- 3,361
- Status:
- Active
- Beds:
- 4
- Lot size:
- 0.19 Acres
- Year built:
- 1969
- Baths:
- 2.10
- MLS#:
- 91277451
- Subdivision:
- Nottingham Forest
ADDITIONAL INFORMATION
Elegant, updated, family-ready large 3340 S.F. Nottingham Forest home w/pool, block-long quiet street, 2 blks to 14 mi. Hike & Bike trail. Eliminate long carpool lines with totally newly rebuilt Acclaimed Nottingham Elementary 2 short blocks away, Middle & High School a pleasant bike ride away-all in Spring Branch ISD. Updated chef's kitchen has granite counters, gas cooktop, remodeled white cabinets, stainless appliances, recent double oven. Formal living rm/office, huge family rm w/fp. & built-ins. 20x24 cathedral-ceiling-game-room w/ 3-walls of glass, pool views & hi-eff 20 SEER a/c. Upstairs master w/wood floors, two closets & 3-bdrms carpeted. Numerous updates roof, hardie board, ext. paint, conc. patio, LVP downstairs. Close to 3 major job centers, (Energy Corridor, 2 mi, 100,000 jobs) (Mem. City, T&C, Westchase 50,000). Residents can join Nottingham Forest Club w/ pool & tennis and Westchester Club pool & tennis.
$3,199,000
319 Kickerillo Drive Houston, TX 77079
- Type:
- Single Family
- Sq.Ft.:
- 6,962
- Status:
- Active
- Beds:
- 5
- Lot size:
- 0.56 Acres
- Year built:
- 2017
- Baths:
- 4.30
- MLS#:
- 60707465
- Subdivision:
- Nottingham Forest
ADDITIONAL INFORMATION
This absolutely stunning recently constructed home spans an impressive 6,962 square feet and features exquisite white oak flooring throughout. The property boasts two elegant staircases and a rustic beamed family room that seamlessly flows into a beautifully designed kitchen. The outdoor living area is a true highlight, complete with a sparkling pool and a serene bayou setting that enhances the overall tranquility of the home. A convenient study or home office is located just off the entryway, while the master suite, situated on the main floor, offers a spacious retreat with a luxurious bath that includes built-ins, a steam shower, a separate tub, and a generous walk-in closet. Upstairs, youâll find four additional bedrooms, a game room, a theater, and a study area, providing ample space for relaxation and entertainment. Membership in the nearby Nottingham Forest Club adds to the allure, offering exclusive amenities and a vibrant community.
- Type:
- Single Family
- Sq.Ft.:
- 2,359
- Status:
- Active
- Beds:
- 3
- Lot size:
- 0.06 Acres
- Year built:
- 2023
- Baths:
- 2.10
- MLS#:
- 84543696
- Subdivision:
- Reserve In MEMORIAL
ADDITIONAL INFORMATION
Stunning 2-story home on corner lot with green space views. Family room opens to kitchen with GE Monogram appliances, quartzite countertops, and espresso cabinets. Light wood floors throughout. Dining room features wine area. Second floor boasts spacious primary bedroom with balcony, separate vanities in primary bath, and 2 closets. Two secondary bedrooms share Jack and Jill bath. Convenient laundry room on second floor. Covered balcony for grilling, fenced green space for pets. Gated community with access to Terry Hershey Park. Zoned to SBISD schools. Ideal location with no direct rear neighbors and close to guest parking.
- Type:
- Single Family
- Sq.Ft.:
- 2,996
- Status:
- Active
- Beds:
- 4
- Lot size:
- 0.07 Acres
- Year built:
- 2022
- Baths:
- 3.10
- MLS#:
- 92169416
- Subdivision:
- Reserve In Memorial
ADDITIONAL INFORMATION
Welcome to The Sherman, a stunning 4-bed, 4-bath home with 2,996 sq.ft of living space. Upon entering, you'll find a spacious foyer leading to a bedroom, laundry room, and a back patio. The second floor features an open-concept living room, dining area, kitchen, and a luxurious primary bedroom with dual closets and ensuite. The top floor offers a generous game room and two more bedrooms with walk-in closets and ensuites. This Single-Family property at 14006 Memorial Reserve is a must-see, new construction home. Don't miss out on this incredible opportunity!
- Type:
- Single Family
- Sq.Ft.:
- 4,914
- Status:
- Active
- Beds:
- 6
- Lot size:
- 0.18 Acres
- Year built:
- 1973
- Baths:
- 3.10
- MLS#:
- 82707907
- Subdivision:
- Fleetwood Sec 01
ADDITIONAL INFORMATION
This STUNNING, EXECUTIVE home is ready for you! You will notice MASTERFUL design features, and LUXURIOUS finishes in every corner of this SPACIOUS, 6 BEDROOM home! NEW ROOF, NEW DOUBLE PANED and FRESH pool plaster! Double door entry welcomes you to a 2 story foyer, and a LIGHT-FILLED formal living & dining room! Enjoy ELEGANT wood-look tile that flows throughout the first floor! The kitchen has been FULLY REMODELED, with HIGH-END appliances, EXPANSIVE counters, and an ABUNDANCE of storage space! The family room is INCREDIBLY spacious with beautiful views of the pool! Getting work done is a breeze with an ADDITIONAL flex/office space. 3 CAR GARAGE offers plenty of parking space! The primary suite is full of MODERN FINISHES, including quartz counters, tiled shower and golden fixtures. Upstairs are 5 LARGE bedrooms, and a gameroom! Zoned to KATY ISD schools, and nestled in a PRIME location in the Energy Corridor, this home is a MUST-SEE! Schedule your tour TODAY!
- Type:
- Single Family
- Sq.Ft.:
- 1,976
- Status:
- Active
- Beds:
- 3
- Year built:
- 2024
- Baths:
- 2.10
- MLS#:
- 66879625
- Subdivision:
- Retreat At Oak Park
ADDITIONAL INFORMATION
This new home for sale in the gated community of Retreat at Oak Park blends vibrant lifestyle spaces with top quality craftsmanship to present a uniquely welcoming place to make your own. The open-concept expansive family room, kitchen and dining room provide convenient first floor living with a bonus space perfect for a home office. The second floor Owner's Retreat features cathedral ceilings, oversize windows with tons of natural light, shower and soaking tub, and a large walk-in closet. Secondary bedroom has been expanded with has walk in closet. Nice location as it is a corner home site directly across from amenity area. Enjoy a night out with restaurants in walking distance of the neighborhood. Come see the low maintenance lifestyle and amenities that await you in Retreat at Oak Park. Learn about our energy savings through the Environments for Living® Diamond Level homes and our three year Energy Guarantee. Students attend Katy ISD schools.
$1,755,000
866 Myrtlea Lane Houston, TX 77079
- Type:
- Single Family
- Sq.Ft.:
- 5,033
- Status:
- Active
- Beds:
- 4
- Lot size:
- 0.25 Acres
- Year built:
- 2013
- Baths:
- 5.00
- MLS#:
- 35905059
- Subdivision:
- Memorial Valley Sec 01
ADDITIONAL INFORMATION
Custom-built on a corner lot, through the impressive double doors, you're greeted by a breathtaking foyer with sweeping staircase. Designed for entertaining with timeless finishes, exposed beams, and tray ceilings. The kitchen seamlessly opens into the family room boasting 20ft floor-to-ceiling windows. The kitchen features an island, breakfast bar, walk-in pantry & butlerâs pantry. Unique features are 2 primary suites, one upstairs and one downstairs with custom closet systems. Additional 2 bedrooms each with its own ensuite and full bath located by the covered back patio. Downstairs has A formal study, sunroom, media room, and upstairs hosts a game room w/kitchenette. Wired for sound and security. An expansive backyard ready for building an oasis. A 3-car garage. Kids bike to school & neighborhood pool & tennis courts. Active Women and Menâs clubs. Access to top-rated schools, Rummel Creek Elementary, Memorial JR & Stratford SR, premium shopping centers and dining options
- Type:
- Single Family
- Sq.Ft.:
- 2,565
- Status:
- Active
- Beds:
- 4
- Lot size:
- 0.27 Acres
- Year built:
- 1963
- Baths:
- 2.00
- MLS#:
- 98832786
- Subdivision:
- Autumn Oaks
ADDITIONAL INFORMATION
Welcome to 914 Autumn Oaks, a charming 4-bedroom home nestled on an expansive lot in the highly sought-after Memorial West neighborhood. This residence offers over a quarter-acre of land, providing ample space for outdoor living and endless possibilities in the beautiful backyard. With 2,565 square feet of living space, this home features a spacious and versatile floor plan, perfect for families or those who love to entertain. The property is ideally located just minutes from CityCentre, offering convenient access to shopping, dining, and entertainment.Families will appreciate being zoned to top-rated schools, including Rummel Creek Elementary and Memorial Middle School, both known for their excellent educational programs. Donât miss this rare opportunity to own a piece of prime real estate in Memorial West! The property is being sold AS-IS, and the seller will not make any repairs.
- Type:
- Condo
- Sq.Ft.:
- 624
- Status:
- Active
- Beds:
- 1
- Year built:
- 1969
- Baths:
- 1.00
- MLS#:
- 21629256
- Subdivision:
- Georgetown T/H
ADDITIONAL INFORMATION
- Type:
- Single Family
- Sq.Ft.:
- 1,639
- Status:
- Active
- Beds:
- 3
- Year built:
- 2024
- Baths:
- 2.10
- MLS#:
- 69086018
- Subdivision:
- Retreat At Oak Park
ADDITIONAL INFORMATION
this new David Weekley Home in the gated community of Retreat at Oak Park pairs classic lifestyle spaces with innovative design elements to create an extraordinary place to make your own. The Atlantis by showcases a contemporary kitchen situated at the heart of the home with large center island overlooking both the dining & family room. Enjoy quiet evenings together and extend your social gathering space with the covered porch. The second floor Owners Retreat features rainfall super shower, dual vanity sinks & large walk in closet. The utility room is conveniently situated on the second floor with the two additional bedrooms giving you plenty of room for guest or your family to grow. Create the space you have been dreaming of in your third floor bonus room, complete with full bath. Enjoy a night out with restaurants in walking distance of the neighborhood.
- Type:
- Condo/Townhouse
- Sq.Ft.:
- 1,722
- Status:
- Active
- Beds:
- 4
- Year built:
- 1970
- Baths:
- 3.00
- MLS#:
- 77953226
- Subdivision:
- London T/H
ADDITIONAL INFORMATION
Four bedroom townhome is desired Spring Branch school district: 1 bedroom (not primary) downstairs, which could double as a study/home office. Conveniently located to I10. Stratford Highschool as well as grocery shopping and many eateries within walking distance
- Type:
- Single Family
- Sq.Ft.:
- 2,056
- Status:
- Active
- Beds:
- 3
- Lot size:
- 0.13 Acres
- Year built:
- 1980
- Baths:
- 2.00
- MLS#:
- 93230878
- Subdivision:
- Barkers Landing Sec 01
ADDITIONAL INFORMATION
Discover this delightful 1-story patio home in the sought-after Energy Corridor. Enjoy peace of mind with a whole-house natural gas GENERAC GENERATOR with a 9 year warranty.**Per Seller home never flooded during any storms.* Zoned to KATY ISD SCHOOLS. Freshly painted on the inside and out. New roof in Oct. 2021. Large kitchen with a brand-new stainless steel dishwasher. The new smartphone-controlled garage door opener offers added convenience and security. Community amenities include pool, tennis courts, playground, and picnic tables. Patrol guard also patrols the community. Conveniently located near I-10, Terry Hershey Park, hospitals, shopping, and dining. This home combines comfort with an unbeatable location.The home just had foundation work completed with 28 piers, Transferable Warranty, engineer report, and passed hydrostatic test after work was completed. Don't miss your chance to make it yours!
- Type:
- Condo
- Sq.Ft.:
- 1,260
- Status:
- Active
- Beds:
- 2
- Year built:
- 1969
- Baths:
- 1.10
- MLS#:
- 93910516
- Subdivision:
- Georgetown T/H
ADDITIONAL INFORMATION
Welcome to the prestigious Georgetown subdivision in the highly-coveted Memorial area! This wonderful two-Bedroom second-floor condo is filled with light and nestled among mature trees. Large patio is a private oasis plus two carport spaces, three walk-in closets and plenty of storage. Walk to City Centre shopping/dining/nightlife. Quiet community, scenic oak trees, 3 swimming pools, clubhouse, 2 playgrounds, dog park & patrol. HOA includes exterior insurance, roof, landscaping, water/sewer/gas, cable and trash pickup. Zoned to top SBISD Schools & Rummel Creek Elementary. *Please note: Due to HOA structure, loan must be a non-conforming conventional loan or sale must be cash*
- Type:
- Condo/Townhouse
- Sq.Ft.:
- 1,722
- Status:
- Active
- Beds:
- 4
- Year built:
- 1970
- Baths:
- 3.00
- MLS#:
- 64142912
- Subdivision:
- London T/H
ADDITIONAL INFORMATION
Beautiful four-bedroom townhome locates in the Memorial West area. It is also zoned to the highly desired Spring Branch school district. Conveniently located to I10 Freeway which provide a short commute to City Center where you can be easily accessed supermarkets, shopping and restaurants. There is a 1-bedroom (not primary) downstairs which could easily converted to study/home office if desired. Newly fresh paint throughout the house and kitchen along with bathroom counters and patio floor have all been updated. No carpet at all! Room dimensions are approximate, please verify independently. Refrigerator, washer and dryer will stay!
- Type:
- Single Family
- Sq.Ft.:
- 1,798
- Status:
- Active
- Beds:
- 3
- Lot size:
- 0.2 Acres
- Year built:
- 1965
- Baths:
- 2.10
- MLS#:
- 79515412
- Subdivision:
- Nottingham West Sec 02
ADDITIONAL INFORMATION
Beautifully updated single story home in Nottingham West; within walking distance from the pool and large park. Upon entering the home, you have a formal sitting area that has been converted into a Media-PlayRoom with a multi-functional room attached to it, which is currently being used as a Home Office. The house has been completely opened-up and the Formal Dining, Family Room, Kitchen, & Breakfast Bar are all one big open space. Down the hallway you have the Primary Bedroom and two larger 2nd and 3rd Bedrooms. The Laundry Room has a half bath attached to it. Outside has a large backyard perfect for your families cook-outs or for the kids and pets to play. This property has been well maintained and is ready for your family to move in; make your appointment today.
- Type:
- Single Family
- Sq.Ft.:
- 1,801
- Status:
- Active
- Beds:
- 3
- Year built:
- 2024
- Baths:
- 2.10
- MLS#:
- 82646746
- Subdivision:
- Retreat At Oak Park
ADDITIONAL INFORMATION
This beautiful new David Weekley home in Retreat at Oak Park, a gated community offers first-floor living at its finest. Open-concept family room, kitchen & dining space feature Luxury Vinyl flooring & ample sunlight filtering in through energy-efficient windows. Upstairs you'll find a spacious Owner's Retreat with a large walk-in closet & en-suite bathroom. Two spare bedrooms offer ample closet space, individual style & privacy. Expert-selected enhancements including kitchen cabinetry & counter tops & more! End your busy day relaxing by the community pool or strolling through the community park. Enjoy a night out with restaurants in walking distance of the neighborhood. Children attend Katy ISD schools. Come see the low-maintenance lifestyle and amenities that await you in this delightful community. Contact David Weekley's Retreat at Oak Park Team to learn about the industry-leading warranty & low maintenance lifestyle you'll enjoy in this amazing new home located in West Houston.
- Type:
- Single Family
- Sq.Ft.:
- 1,976
- Status:
- Active
- Beds:
- 3
- Year built:
- 2024
- Baths:
- 2.10
- MLS#:
- 9449077
- Subdivision:
- Retreat At Oak Park
ADDITIONAL INFORMATION
Welcome to our newest Central Living community, Retreat at Oak Park a gated neighborhood. The Bermuda offers 1st floor living at its finest. The open concept extended family room, kitchen & dining space with convenient large island that is perfect for entertaining. There is a private work space on the first floor that features a wall of windows. Upstairs is the owners retreat that feels open & airy with large windows and soaring ceiling. The ensuite bath offers a shower & soaking tub, dual vanity sinks & large walk in closet. Also, 2 bedrooms with expanded living space. Enjoy a night out with restaurants in walking distance of the neighborhood. Come see the low-maintenance lifestyle and amenities that await you. Learn about our energy savings through the Environments for Living® Diamond Level homes & our three year Energy Guarantee. Students attend Katy ISD schools. Call David Weekleyâ??s Retreat at Oak Park Team to begin your #LivingWeekley adventure with this fantastic new community!
- Type:
- Single Family
- Sq.Ft.:
- 2,184
- Status:
- Active
- Beds:
- 4
- Year built:
- 2024
- Baths:
- 3.10
- MLS#:
- 34694858
- Subdivision:
- Retreat At Oak Park
ADDITIONAL INFORMATION
David Weekley Home in the gated community of Retreat at Oak Park pairs classic lifestyle spaces with innovative design elements to create an extraordinary place to make your own. Chef's kitchen features large island overlooking both the dining & family room. Enjoy quiet evenings together & extend your social gathering space with the covered porch. The second floor Owners Retreat features soaking tub, dual vanity sinks & large walk in closet. Utility room is conveniently situated on the second floor with the two additional bedrooms giving you plenty of room for guest or your family to grow. Create the space you have been dreaming of in your third floor bonus room, complete with full bath. Enjoy a night out with restaurants in walking distance of the neighborhood. Come see the low maintenance lifestyle & amenities that await you. Learn about our energy savings through the Environments for Living® Diamond Level homes & our three year Energy Guarantee. Students attend Katy ISD schools.
- Type:
- Condo/Townhouse
- Sq.Ft.:
- 1,920
- Status:
- Active
- Beds:
- 3
- Year built:
- 1973
- Baths:
- 2.10
- MLS#:
- 47123877
- Subdivision:
- Westchester Sec 03
ADDITIONAL INFORMATION
Welcome to your DREAM home , this stunning townhouse offers the perfect blend of modern connivence and timeless elegance.completely remodeled from top to bottom, the open-concept living area is ideal for both relaxation and entertaining, withe the sliding glass door that flood the space with natural light and leading to the patio and car port . the main-level large closet is great for storage.located in the heart of the ENERGY CORRIDOR, nestled in a friendly community ,this townhouse provide easy access to the I10 Freeway. Zoned to highly sought-after SBISD Schools. Walking distance to the grocery, gym, restaurants, and shopping around the Memorial area. Don't miss out on the opportunity to own this exceptional home.
- Type:
- Condo/Townhouse
- Sq.Ft.:
- 1,701
- Status:
- Active
- Beds:
- 4
- Year built:
- 1978
- Baths:
- 3.00
- MLS#:
- 11587979
- Subdivision:
- Memorial Place Twnhm
ADDITIONAL INFORMATION
This property, featuring fresh interior paint, offers a perfect blend of comfort and style, making it the ideal home for you and your family. Step inside to discover a spacious living room with a cozy fireplace, adding a touch of elegance and charm. The kitchen is a chef's delight, boasting an abundance of custom cabinets and sleek Formica countertops, providing ample space for all your culinary creations. Upstairs, the master suite includes an ensuite bathroom with a double vanity, a tub and shower combo, and a generous walk-in closet. This wonderful home is located in a fantastic subdivision that offers a refreshing pool, perfect for relaxing and enjoying. The HOA includes water, trash, common area landscaping, and exterior wall repairs, ensuring a well-maintained and hassle-free living experience.
- Type:
- Condo
- Sq.Ft.:
- 1,431
- Status:
- Active
- Beds:
- 3
- Year built:
- 1968
- Baths:
- 2.00
- MLS#:
- 27570055
- Subdivision:
- Nottingham Forest T/H
ADDITIONAL INFORMATION
Discover this charming condo in a peaceful Memorial West/Energy Corridor neighborhood. This second-floor unit is near top-rated schools and a variety of dining and shopping options. Enjoy the convenience of a community pool, on-site laundry (directly below unit) and 2 covered parking spaces. Perfect for homeowners or investors seeking rental income. HOA covers ALL UTILITIES except Internet, making it a hassle-free choice. Reach out to schedule a showing today!
- Type:
- Condo/Townhouse
- Sq.Ft.:
- 2,632
- Status:
- Active
- Beds:
- 4
- Year built:
- 1976
- Baths:
- 3.00
- MLS#:
- 91615123
- Subdivision:
- Memorial Club T/H Sec 02
ADDITIONAL INFORMATION
Fantastic townhome with versatile floor plan! Home features 4 bedrooms & 3 full bathrooms with 1 bed/bath located on the main floor. One of the largest floorpans in the complex, this home has tons of space! Roomy Kitchen features double ovens & tile flooring with plenty of storage. Secondary bedroom located on the main floor includes 2 closets & direct access to the full bathroom. Primary bedroom/bathroom located on the 2nd floor includes two walk in closets, double sinks, separate shower & large soaking tub. Also located on the 2nd floor are two more secondary bedrooms w/direct access to the 3rd full bathroom. Flex space with solid flooring located at the top of the stairs, washer/dryer located off the flex space. Unit comes with 3-car car port & outdoor storage. Home has recently been freshly painted, refrigerator, washer & dryer stay. Complex includes community pool, tennis courts & park.
| Copyright © 2024, Houston Realtors Information Service, Inc. All information provided is deemed reliable but is not guaranteed and should be independently verified. IDX information is provided exclusively for consumers' personal, non-commercial use, that it may not be used for any purpose other than to identify prospective properties consumers may be interested in purchasing. |
Houston Real Estate
The median home value in Houston, TX is $247,900. This is lower than the county median home value of $268,200. The national median home value is $338,100. The average price of homes sold in Houston, TX is $247,900. Approximately 37.67% of Houston homes are owned, compared to 51.05% rented, while 11.28% are vacant. Houston real estate listings include condos, townhomes, and single family homes for sale. Commercial properties are also available. If you see a property you’re interested in, contact a Houston real estate agent to arrange a tour today!
Houston, Texas 77079 has a population of 2,293,288. Houston 77079 is less family-centric than the surrounding county with 29.66% of the households containing married families with children. The county average for households married with children is 34.48%.
The median household income in Houston, Texas 77079 is $56,019. The median household income for the surrounding county is $65,788 compared to the national median of $69,021. The median age of people living in Houston 77079 is 33.7 years.
Houston Weather
The average high temperature in July is 93 degrees, with an average low temperature in January of 43.4 degrees. The average rainfall is approximately 53 inches per year, with 0 inches of snow per year.


