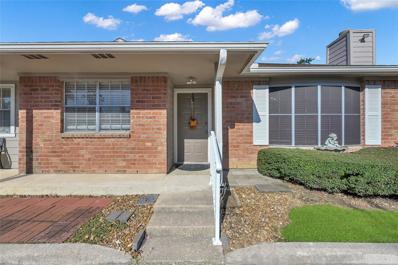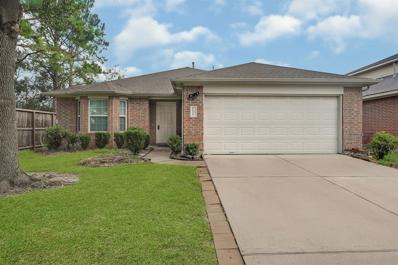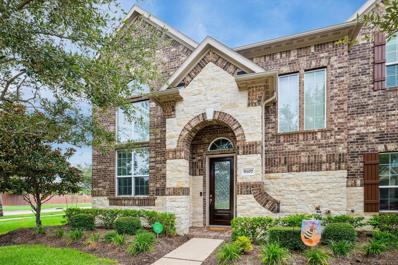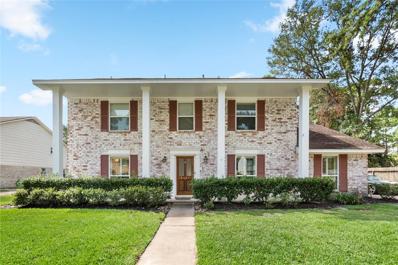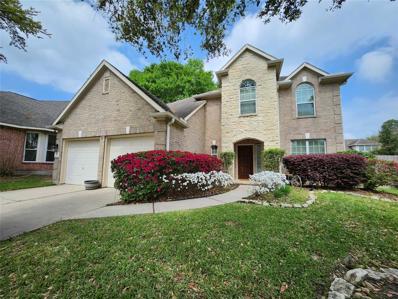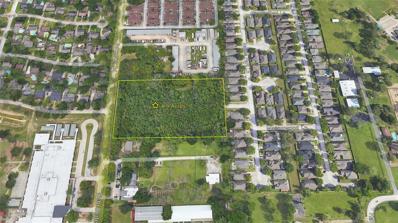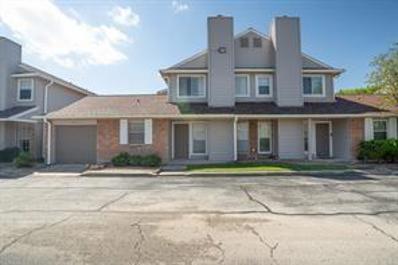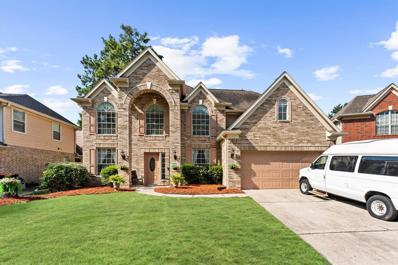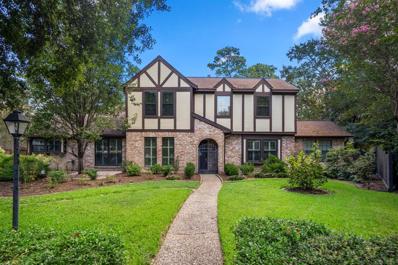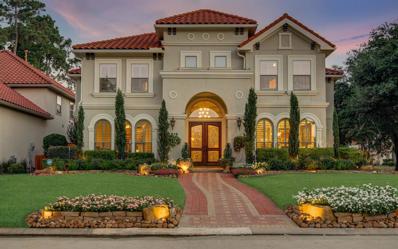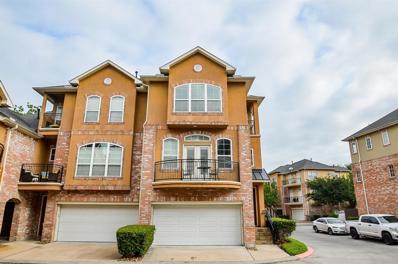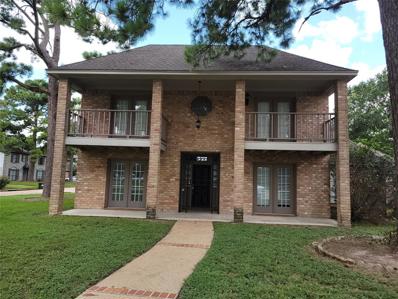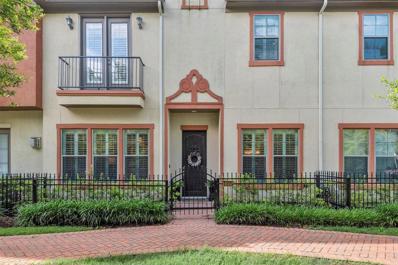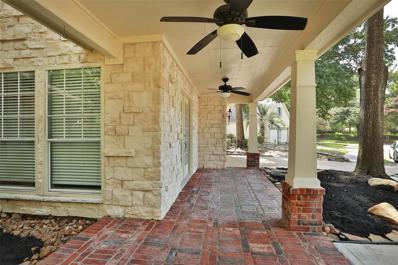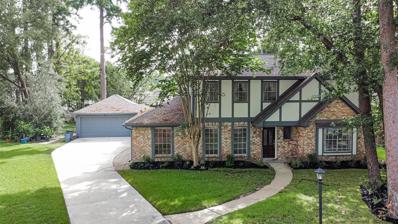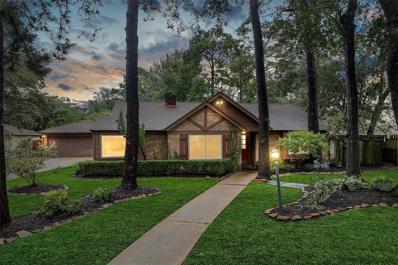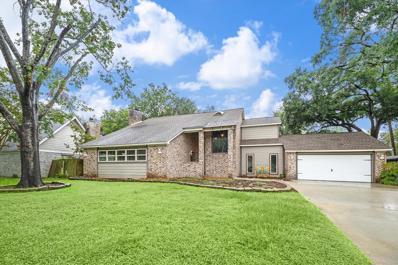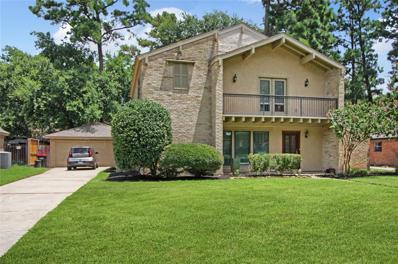Houston TX Homes for Rent
- Type:
- Condo/Townhouse
- Sq.Ft.:
- 1,029
- Status:
- Active
- Beds:
- 2
- Year built:
- 1984
- Baths:
- 2.00
- MLS#:
- 4077003
- Subdivision:
- Willow Wood Villas
ADDITIONAL INFORMATION
This townhouse is a beauty. Conveniently located off TX 249 with easy access to Beltway 8 and 99 this home offers a quiet oasis with an open floor plan. Fresh paint, upgraded baths & kitchen, laminate flooring throughout, no carpet, and inclusion of washer, dryer & refrigerator makes this move-in ready. Exterior features an attached 1 car garage, additional guest parking and a private patio. Come give us a look today.
- Type:
- Single Family
- Sq.Ft.:
- 2,661
- Status:
- Active
- Beds:
- 4
- Lot size:
- 0.2 Acres
- Year built:
- 1976
- Baths:
- 2.10
- MLS#:
- 70347295
- Subdivision:
- Prestonwood Forest Sec 05
ADDITIONAL INFORMATION
Charming two-story home in Prestonwood Forest with fresh paint and updated flooring. Main level features a high-ceiling living room, updated kitchen, half bath, bonus room, and primary bedroom with spa-like ensuite. Upstairs: 3 bedrooms and remodeled shower. Updates: HVAC (2017), water heater (2016), windows (2018). Near Highway 249, Beltway 8, parks, and Vintage Park, zoned to Cy-Fair ISD.
- Type:
- Single Family
- Sq.Ft.:
- 2,356
- Status:
- Active
- Beds:
- 3
- Lot size:
- 0.1 Acres
- Year built:
- 2001
- Baths:
- 3.00
- MLS#:
- 98679981
- Subdivision:
- Cypress Glen
ADDITIONAL INFORMATION
Welcome home! This beauty is waiting for you! Located in the desirable gated Cypress Glen community. It is move-in ready! The living room is a great open space that opens up into the breakfast/kitchen area. The primary suite is exquisite! From the bedroom with a high ceiling, to the huge walk in closet, to the private bathroom area. You have your own walk in shower and separate bath tub, along with two sink areas. High ceilings in the living, breakfast, and kitchen area! The loft upstairs is a great open space and has a huge closet area. The bedroom upstairs has its own full private bathroom. Fresh paint throughout. Ceiling fans in all of the rooms! This home has plenty of lighting, also lots of natural light. The closet/storage space throughout this home is plentiful! The laundry room is inside.
- Type:
- Single Family
- Sq.Ft.:
- 1,864
- Status:
- Active
- Beds:
- 3
- Lot size:
- 0.13 Acres
- Year built:
- 2004
- Baths:
- 2.00
- MLS#:
- 47080510
- Subdivision:
- Mandolin Park Sec 01
ADDITIONAL INFORMATION
Great renovation house to transfer a ready to moving in from sellers. Recent roof 2022. New paint whole house. Remodel fully for both bathrooms with nice garden bathtub, separate no frame glass shower, bathroom floor and walls....Brand new carpet. All stainless steel appliances, new deep sink make a nice kitchen, water heater 2023...The front home office at front has convenient access from garage. Split floor plan with 2 other bedrooms separately with master bathroom. The house has a big backyard and nice corner side yard. The jogging trails is opposite of the house. Great location - minutes to highway 249 and Beltway 8, Willowbrook Mall, Vintage Park, Kickerillo-Mischer Preserve, Methodist, Costco, Sam's Club....
- Type:
- Single Family
- Sq.Ft.:
- 3,524
- Status:
- Active
- Beds:
- 4
- Lot size:
- 0.21 Acres
- Year built:
- 2001
- Baths:
- 4.00
- MLS#:
- 90191481
- Subdivision:
- Mandolin Village 03
ADDITIONAL INFORMATION
Fully remodeled with Travertine floors, spectacular kitchen & primary bathroom suite, spacious living room and all 4 bathrooms updated. This Mandolin charmer welcomes guest with large brick front porch leading to entry foyer. Formal Living Room/Flex Space as well as Formal Dining Room with Chandelier & chair rail accents. Kitchen has updated white cabinets with upgraded thick granite counters, stainless appliances and beautiful backsplash accent behind gas 4 burner stove. Kitchen refrigerator conveys. Open Floor Plan leads to Family Room that has floor to ceiling brick fireplace with built in 77" TV. Upstairs Game Room has wood look flooring, vaulted ceiling and a built in for snacks/coffee. Three large secondary bedrooms with roomy closets and updated bathrooms. Study can be a 5th bedroom. Large backyard is pool ready with Shed included. Includes 2023 50 gallon water heater and 2024 Samsung dishwasher. Landscaped yard includes full sprinklers and full gutters.
- Type:
- Condo/Townhouse
- Sq.Ft.:
- 2,417
- Status:
- Active
- Beds:
- 3
- Year built:
- 2012
- Baths:
- 2.10
- MLS#:
- 6864765
- Subdivision:
- Vintage Royale
ADDITIONAL INFORMATION
RARE Premium end unit lot on greenspace! Tons of natural light with only one neighbor. BEST floorplan in all of Vintage Royale is ready for you! This townhome is sure to impress. The family room features high ceilings and wood floors, opening to a dining area and the kitchen. The well equipped kitchen has ample cabinet and counter space, an island prep station, gas range and granite counters. The main level primary ensuite features a huge closet, dual sink vanity, separate shower and soaking tub. Upstairs, you'll find a generously sized game room and two additional bedrooms. A patio space and two car garage complete this home.
- Type:
- Single Family
- Sq.Ft.:
- 2,560
- Status:
- Active
- Beds:
- 5
- Lot size:
- 0.22 Acres
- Year built:
- 1972
- Baths:
- 2.10
- MLS#:
- 91339866
- Subdivision:
- Prestonwood Forest Sec 01
ADDITIONAL INFORMATION
This beautiful colonel style home features 5 bedrooms, 2.5 bathrooms & 2 car garage. The exterior features a stately facade with a central front door adorned with decorative molding & sidelights. Large windows with shutters are evenly spaced along the front allowing ample natural light to flood the interior. A neatly manicured yard complements the home, with a walkway leading to the entrance and a porch with columns to add to its elegance. Upon entering, you are greeted by a spacious foyer that sets the tone for the rest of the home with wood-like tile leading to various rooms of the home. Adjacent to the foyer is the dining room providing an inviting atmosphere for family meals and entertaining. The family room includes a fireplace and comfortable seating, making it perfect for family gatherings and a convenient half bath is located on the first floor for guests. The backyard features a pergola with a TV mount, hooks for a hammock and swing set ideal for outdoor entertaining.
- Type:
- Single Family
- Sq.Ft.:
- 2,116
- Status:
- Active
- Beds:
- 4
- Lot size:
- 0.15 Acres
- Year built:
- 2002
- Baths:
- 2.10
- MLS#:
- 58036673
- Subdivision:
- Highland Timbers Sec 1
ADDITIONAL INFORMATION
The new air conditioning unit! And roof shingles were installed on 10-2024.
$2,100,000
0 Schroeder Road Houston, TX 77070
- Type:
- Land
- Sq.Ft.:
- n/a
- Status:
- Active
- Beds:
- n/a
- Lot size:
- 4.99 Acres
- Baths:
- MLS#:
- 18966187
- Subdivision:
- Na
ADDITIONAL INFORMATION
4.9 ACRE LOT WITH AVAILABLE UTILITIES LESS THAN 2 MILES FROM HIGHWAY 249! LOCATED IN PRESTONWOOD FOREST UTILITY DISTRICT ACROSS FROM HANCOCK ELEMENTARY SCHOOL. GREAT, CONVENIENT LOCATION! NOT IN A FLOODPLAIN! CLOSE TO HWY 99, 249, 1960, & BELTWAY 8!
- Type:
- Condo/Townhouse
- Sq.Ft.:
- 1,178
- Status:
- Active
- Beds:
- 2
- Year built:
- 1984
- Baths:
- 2.00
- MLS#:
- 72182216
- Subdivision:
- Willow Wood Villas
ADDITIONAL INFORMATION
Spacious 2 bedrooms and 2 bathrooms with great amenities ready for you! Recently painted inside and out, new kitchen cabinets and appliances. Primary bedroom located on the second floor with it's own balcony. Well located with easy access to Beltway or HWY 249, close to schools and entertainment.
- Type:
- Single Family
- Sq.Ft.:
- 3,261
- Status:
- Active
- Beds:
- 4
- Lot size:
- 0.17 Acres
- Year built:
- 1998
- Baths:
- 2.10
- MLS#:
- 62359334
- Subdivision:
- Silver Pines Sec 01
ADDITIONAL INFORMATION
This charming two-story home in Cypress-Fairbanks ISD offers 4 bedrooms, 2.5 baths, and multiple living spaces, including a den, family room, formal living and dining rooms, and a game room. The primary bedroom on the first floor features a walk-in closet, sitting area, and ensuite bath with double sinks. The kitchen, open to the family room, includes modern appliances and a pantry. The fully fenced backyard has a covered patio, perfect for outdoor gatherings. Additional features include a two-car garage, energy-efficient ceiling fans, and a convenient location near top-rated schools and amenities. Upstairs, the three additional bedrooms provide ample space for family or guests, while the game room and home office/study add versatility to the home. The property's brick and cement board exterior, along with a composition roof, ensures durability and timeless appeal. This home is the perfect blend of comfort, style, and convenience.
- Type:
- Single Family
- Sq.Ft.:
- 3,210
- Status:
- Active
- Beds:
- 4
- Lot size:
- 0.34 Acres
- Year built:
- 1976
- Baths:
- 2.10
- MLS#:
- 21581235
- Subdivision:
- Lakewood Forest Sec 03
ADDITIONAL INFORMATION
This lovely home is nestled on an oversized, cul-de-sac lot, with a storage shed that will stay with the home. There's no carpet, and new wood flooring downstairs (Summer 2024). Recent kitchen renovations include cabinetry, appliances and counter tops. The butcher block island is on wheels, so easily moved at your convenience. A den was added off the kitchen, and a study was also added to the primary bedroom. Upstairs are the three additional bedrooms and bathroom. All upstairs bedrooms have generously sized walk-in closets. Enjoy the double pane windows, plantation shutters, and new 5 ton a/c unit. (June 2024) A wrought-iron gate accents the front entry. The home has never previously flooded! Zoned to exemplary CyFair schools, and conveniently located near retail, restaurants and grocery stores. Lakewood Forest has been a destination for buyers for 50 years, and there's a reason for it! It's a great place to call home. (HCAD square footage is incorrect. Actual is 3210)
- Type:
- Single Family
- Sq.Ft.:
- 4,171
- Status:
- Active
- Beds:
- 4
- Lot size:
- 0.23 Acres
- Year built:
- 2007
- Baths:
- 3.10
- MLS#:
- 98468716
- Subdivision:
- Vintage Lakes Sec 1
ADDITIONAL INFORMATION
Discover the epitome of uptown living in the gated lake community near Vintage Park. Vintage Lakes features two serene lakes, a secure entrance, and custom luxury homes. Located near highways, you'll have access to amenities like the Mischer-Kickerillo preserve and Vintage Park medical center. This well-maintained home showcases custom millwork, a chef's kitchen with premium granite, and hardwood floors. Enjoy the open layout, slate patio, and outdoor kitchen - perfect for entertaining. Embrace the opulent lifestyle with lush landscaping, covered patios, a luxurious hot tub, and the charm of a corner lot. Welcome home to luxury living at its finest.
$316,000
12 Versante Court Houston, TX 77070
- Type:
- Condo/Townhouse
- Sq.Ft.:
- 2,568
- Status:
- Active
- Beds:
- 3
- Year built:
- 2006
- Baths:
- 3.10
- MLS#:
- 40949763
- Subdivision:
- Versante Champions Town Homes
ADDITIONAL INFORMATION
Welcome to this stunning 3-Bedroom 3.5 Bath tri-level townhome Situated Near Willowbrook Mall! This modern and luxurious property features a unique layout that will surely impress you. As you enter, you'll be delighted to find a wine cellar on the ground level, perfect for storing and displaying your prized collection. The ground level also includes a bedroom, providing privacy and convenience for guests or family members. As you make your way to the upper levels, you'll discover an open and spacious floor plan. On the third floor, you'll find the Primary suite, offering a tranquil retreat. This private oasis is the perfect space to unwind after a long day, with ample room for a king-sized bed, a sitting area, and an en-suite bathroom. This tri-level townhome offers the best of both worlds, combining functionality and luxury. Don't miss the opportunity to make this impressive property your new home!
- Type:
- Single Family
- Sq.Ft.:
- 2,248
- Status:
- Active
- Beds:
- 4
- Lot size:
- 0.22 Acres
- Year built:
- 1982
- Baths:
- 2.10
- MLS#:
- 95245571
- Subdivision:
- Woodedge Village
ADDITIONAL INFORMATION
Exceptional corner lot property with a detached garage. This home boasts multiple spacious bedrooms, each with French doors leading to a private patio. It features beautiful wood flooring throughout, along with a wet bar and a formal dining area and kitchen island perfect for holiday gatherings and entertaining.
- Type:
- Condo/Townhouse
- Sq.Ft.:
- 2,638
- Status:
- Active
- Beds:
- 3
- Year built:
- 2011
- Baths:
- 2.10
- MLS#:
- 97864553
- Subdivision:
- Vintage Twnhms
ADDITIONAL INFORMATION
LOCATION! LOCATION! LOCATION! This two story, 3 bedroom/2.5 bath townhome located in the heart of The Vintage area in Vintage Di Vita has everything you need and MORE! You will love the beautiful engineered wood floors, plantation shutters, granite countertops, custom cabinetry, and open concept on the first floor which encompasses the formal dining area, kitchen, living room, extra sitting area, half bath, private outdoor patio, and two car garage. The engineered wood floors continue on the stairs and throughout the game room, office area, and all three bedrooms located on the second floor. Enjoy luxury living at its finest with gated access, a resort style pool, spa, and grilling area. This home is walking distance from Kickerillo-Mischer Preserve Park, many of your favorite restaurants, fabulous shopping, hospitals, movie theatre, and grocery store located in The Vintage. Schedule your showing TODAY!
Open House:
Saturday, 11/16 11:00-1:00PM
- Type:
- Single Family
- Sq.Ft.:
- 1,866
- Status:
- Active
- Beds:
- 4
- Lot size:
- 0.18 Acres
- Year built:
- 1979
- Baths:
- 2.00
- MLS#:
- 33083971
- Subdivision:
- Heatherwood Village Sec 03
ADDITIONAL INFORMATION
This stunning four-bedroom, two-bath home boasts a wealth of modern updates and stylish features. No detail has been overlooked, from the wood-burning fireplace to the new high-end windows. The gorgeous kitchen offers quartz counters, stainless steel appliances, an under-mount sink, and a gas stove with a convection ovenâ??a total chef's dream. Some updates include HVAC(2024), Wood fence(2024, left side and back), Double pane windows(2023), which are impact resistant, w/lifetime warranty, new breaker box(2022), solar panels(2022), Extended tiled walk-in shower w/frameless glass(2022), Tile floors halls and bedrooms(2021) and to top it off, a new back covered patio, w/ceiling fan and mounted TV, perfect setting after a hard day at work! Extended driveway w/recent concrete. The high ceilings, tile floors, and brick facade add to the charm, making it the perfect blend of comfort and luxury. Don't miss out on this exceptional, move-in-ready property! Don't delay and call today!It won't last!
- Type:
- Single Family
- Sq.Ft.:
- 2,490
- Status:
- Active
- Beds:
- 3
- Lot size:
- 0.25 Acres
- Year built:
- 2000
- Baths:
- 2.10
- MLS#:
- 57210789
- Subdivision:
- Mandolin Village 01
ADDITIONAL INFORMATION
Welcome to 10107 Mandolin Ct. The amazing 3 bedroom 2.5 bath home is on an oversized lot located in a cul de sac. The home features upgraded flooring throughout the home, and no carpet on the first floor. As you walk in the front door, you'll be greeted with high ceilings, and lots of natural light. The front porch just calls for you to swing on it as you pull in. This home offers a large formal living room and dining room so you have lots of space for guests. The office allows lots of natural light, and overlooks the front porch. The kitchen has plenty of counter space for serving, and cabinet space for storage. The oversized backyard offers plenty of space for a pool, entertaining, or the kids to run around and play. Be sure to call and schedule your private showing today.
- Type:
- Single Family
- Sq.Ft.:
- 1,755
- Status:
- Active
- Beds:
- 3
- Lot size:
- 0.12 Acres
- Year built:
- 2005
- Baths:
- 2.00
- MLS#:
- 64020021
- Subdivision:
- Mills Crossing
ADDITIONAL INFORMATION
Welcome to 10323 Mills Run Dr in the highly sought after Mills Crossing community located only minutes from Hwy 249, Beltway 8 & Hwy 290! This beautiful 1 story home features 3 bedrooms & 2 full baths with a curb appeal that is sure to make a lasting first impression. Upon entry, you have high ceilings and the home office with French doors allowing for a quiet place to work from home. The open design living area lets in plenty of natural light creating a bright & enjoyable space to share with the family. The kitchen features built-in SS appliances, breakfast/bar seating, popular shaker-style cabinets and tons of counter & storage space! Breakfast/Dining area conveniently located next to the kitchen, perfect for quick & easy meals. The Primary bedroom easily fits king-sized furniture with large windows overlooking the backyard and a large Primary bath. Spacious secondary bedrooms. Spend your weekends relaxing under the large covered patio in the backyard w/ plenty of green space!
- Type:
- Single Family
- Sq.Ft.:
- 2,754
- Status:
- Active
- Beds:
- 4
- Lot size:
- 0.27 Acres
- Year built:
- 1976
- Baths:
- 2.10
- MLS#:
- 71514337
- Subdivision:
- Lakewood Forest
ADDITIONAL INFORMATION
Welcome Home. Nestled in the heart of a quiet cul-de-sac on a pie-shaped lot, this beautifully remodeled two-story home is a true gem. Conveniently located near Highway 249 & the Vintage Shopping Center, this well-maintained property boasts 4 bedrooms/ 2.5 baths. Upon entering, you'll be greeted by an oversized foyer featuring custom flooring. To the left, a spacious formal living & formal dining room awaits, complete with crown molding ceilings. The inviting family rm is adorned with large windows and complemented by built-ins for all your entertaining needs. The fully remodeled kitchen is a chef's delight & showcasing granite countertops. The large primary bedroom offers a serene retreat w/ its en suite bathrm, featuring a spa-like shower. Upstairs, you'll find three generously sized bedrms creating an airy & open feel. Step outside to discover a tranquil large patio & a spacious yard, perfect for outdoor entertainment. Don't miss the opportunity to make this stunning home your own.
- Type:
- Single Family
- Sq.Ft.:
- 3,061
- Status:
- Active
- Beds:
- 4
- Lot size:
- 0.15 Acres
- Year built:
- 2006
- Baths:
- 2.10
- MLS#:
- 23560101
- Subdivision:
- Lakewood Crossing
ADDITIONAL INFORMATION
This family home is located in a quiet cul-de-sac and has 4 bedrooms, 2 full and 1 half bath. As you enter you are greeted by beautiful bamboo flooring throughout the entire downstairs! Just off the entry is a study with french doors and dining room. The large island kitchen has 42inch designer cabinets, solid surface counter tops, stainless steel appliances and island seating for 4! This home boasts an arched entryway, high ceilings and double crown moldings. The primary suite is light and bright with a lovely bay window, primary bath has dual sinks, garden tub and large walk-in closet. Upstairs you will find a large children's retreat, three secondary bedrooms and a full bath. Flood insurance not required! Tons of walking trails in subdivision. Low MUD. Roof replaced 2016, HVAC replaced 2020, water heater replaced 2024. Water softener, refrigerator, dryer, nest system stay with home!
- Type:
- Single Family
- Sq.Ft.:
- 1,847
- Status:
- Active
- Beds:
- 3
- Lot size:
- 0.25 Acres
- Year built:
- 1973
- Baths:
- 2.00
- MLS#:
- 87168214
- Subdivision:
- Prestonwood Forest
ADDITIONAL INFORMATION
ONE-LEVEL 3 bed, 2 bath single-family home located in Prestonwood Forest. Features include mature landscaping, a covered front entry, stained concrete flooring, a large screened rear porch, a fully fenced backyard, and a detached 2-car garage. The entry foyer leads to a spacious living room with a brick fireplace with built-ins, a separate dining area, a well-appointed kitchen with custom backsplash, tile countertops, a gas cooktop, an eat-in area, a convenient laundry room, and a generous-sized flex space that could be used as a second living area, dedicated home office, or playroom. The primary bedroom includes a private bath, two secondary bedrooms, and a secondary full bath. The fully fenced backyard includes a large screened porch, covered patio, and open paver patio. HVAC is 2 years old. Amenities include access to the community clubhouse, pools with lifeguards, splash pad, and tennis courts. Close to shopping, dining, schools, and entertainment.
- Type:
- Single Family
- Sq.Ft.:
- 2,129
- Status:
- Active
- Beds:
- 3
- Lot size:
- 0.24 Acres
- Year built:
- 1984
- Baths:
- 2.10
- MLS#:
- 35289112
- Subdivision:
- Norchester Sec 03
ADDITIONAL INFORMATION
Discover your dream home in the charming Norchester neighborhood of Houston! This beautifully updated 3-bedroom, 2.5-bathroom house offers modern amenities and comfortable living, just minutes from The Vintage and Willowbrook Mall. Step into spacious living areas with high ceilings and an open floor plan that creates a bright, inviting atmosphere. The kitchen boasts plenty of space and stylish cabinetry, perfect for culinary enthusiasts. An upstairs loft provides a versatile space for a home office, playroom, or additional living area. The expansive backyard is ideal for entertaining, featuring a concrete slab ready for outdoor furniture and BBQs. The completely finished garage not only offers secure parking but also has an additional opening to the backyard for added convenience. Schedule a viewing today and make this your new home! (Owner/Agent)
- Type:
- Single Family
- Sq.Ft.:
- 2,212
- Status:
- Active
- Beds:
- 4
- Lot size:
- 0.21 Acres
- Year built:
- 1976
- Baths:
- 2.10
- MLS#:
- 12831279
- Subdivision:
- Prestonwood Forest Sec 03
ADDITIONAL INFORMATION
JACKPOT!! 4 Bedroom, 2 Bath home in Prestonwood Forest. Grand entry, opens to large living room with high ceilings. Formal Dining, Formal Living areas. Kitchen is light and bright. Breakfast Room opens to living room. Master Bedroom is spacious, Master Bath has double sinks and laarge walk in closet. Vinyl wood plank flooring throughout first floor. Upstairs has 3 nice size secondary bedrooms and a secondary bath. Large Backyard with a custom built wood patio/deck. Lots of shade and space for family get togethers. Plenty of room for a swimming pool. Located minutes away from Beltway8, 99/Grand Parkway, Shopping, Retail and Entertainment. Excellent Schools.
- Type:
- Single Family
- Sq.Ft.:
- 1,812
- Status:
- Active
- Beds:
- 3
- Lot size:
- 0.14 Acres
- Year built:
- 2003
- Baths:
- 2.00
- MLS#:
- 20872227
- Subdivision:
- Linnfield Sec 01
ADDITIONAL INFORMATION
INVESTORS ONLY! This 3 bedroom, 2 bath 1 story home is nothing short of stunning. Featuring high vaulted ceilings, an elegant entry, a cozy fireplace, and an open concept floor plan - ideal for entertaining! The kitchen offers plenty of storage, a serving bar, tile backsplash, walk-in pantry, prep island, gas stove, and breakfast nook with window seating area. The primary suite features a lounge area, ample closet space, dual vanity with Hollywood Lighting, a tub and separate shower. Located in the Linnfield Subdivision just minutes from Fm 1960 and Tomball Pkwy 249, enjoy access to local shopping, restaurants, parks, and much more! This one is a must-see!
| Copyright © 2024, Houston Realtors Information Service, Inc. All information provided is deemed reliable but is not guaranteed and should be independently verified. IDX information is provided exclusively for consumers' personal, non-commercial use, that it may not be used for any purpose other than to identify prospective properties consumers may be interested in purchasing. |
Houston Real Estate
The median home value in Houston, TX is $247,900. This is lower than the county median home value of $268,200. The national median home value is $338,100. The average price of homes sold in Houston, TX is $247,900. Approximately 37.67% of Houston homes are owned, compared to 51.05% rented, while 11.28% are vacant. Houston real estate listings include condos, townhomes, and single family homes for sale. Commercial properties are also available. If you see a property you’re interested in, contact a Houston real estate agent to arrange a tour today!
Houston, Texas 77070 has a population of 2,293,288. Houston 77070 is less family-centric than the surrounding county with 29.66% of the households containing married families with children. The county average for households married with children is 34.48%.
The median household income in Houston, Texas 77070 is $56,019. The median household income for the surrounding county is $65,788 compared to the national median of $69,021. The median age of people living in Houston 77070 is 33.7 years.
Houston Weather
The average high temperature in July is 93 degrees, with an average low temperature in January of 43.4 degrees. The average rainfall is approximately 53 inches per year, with 0 inches of snow per year.
