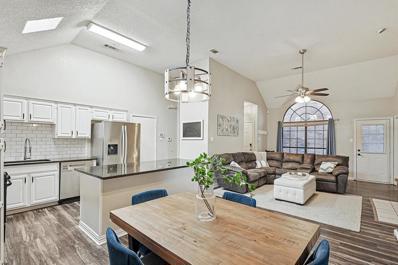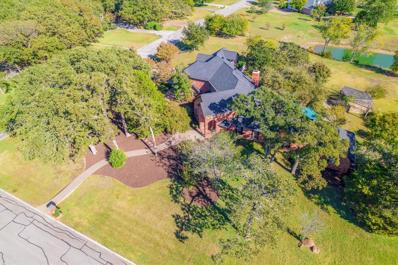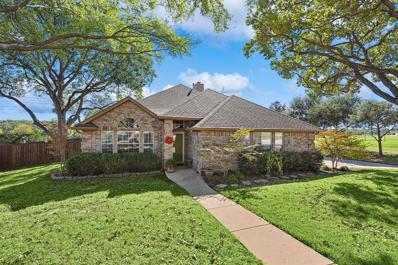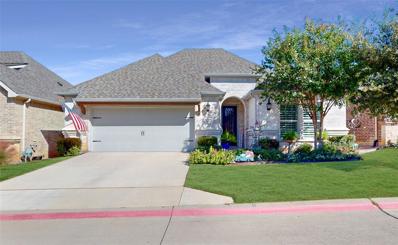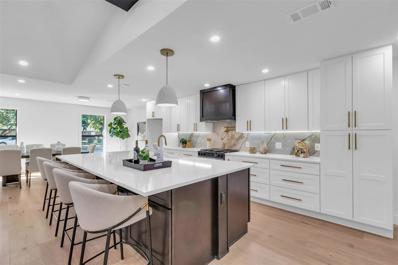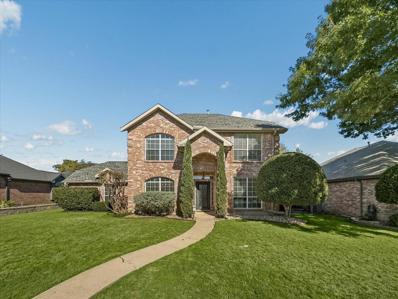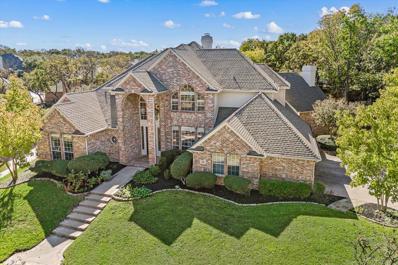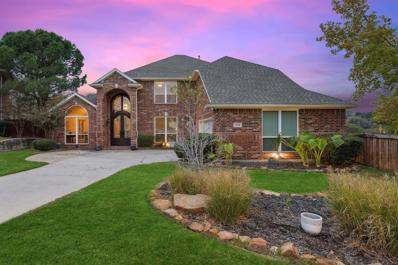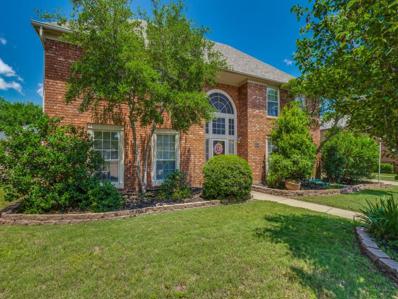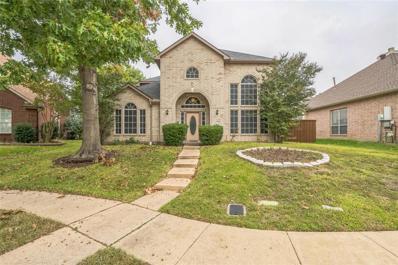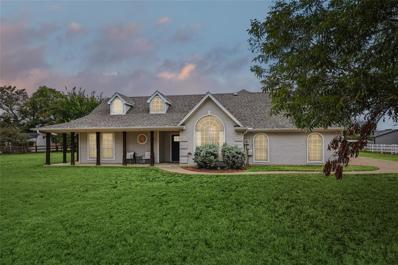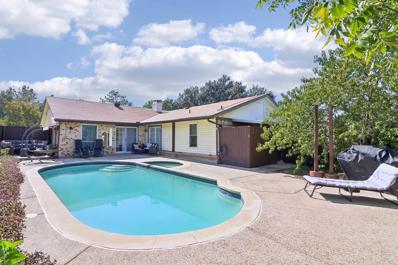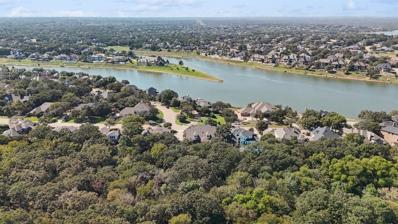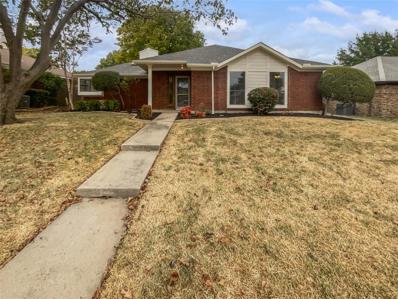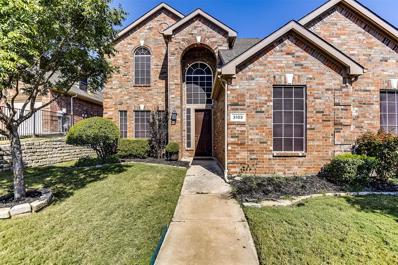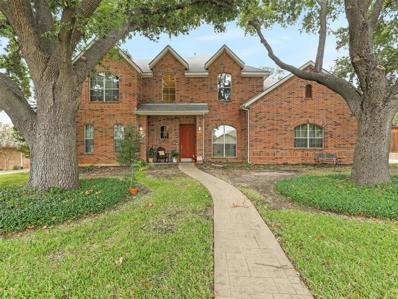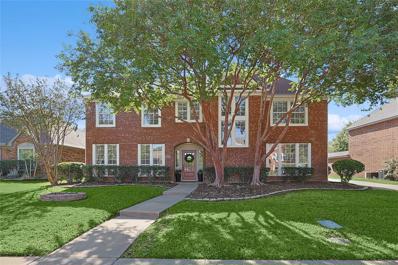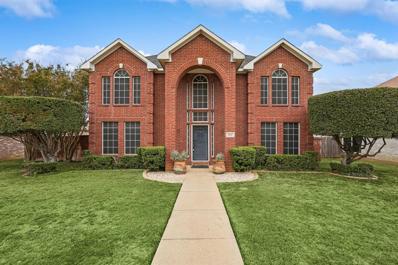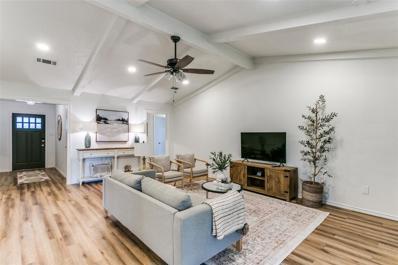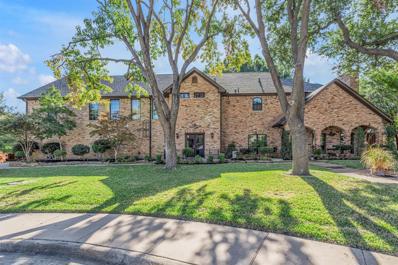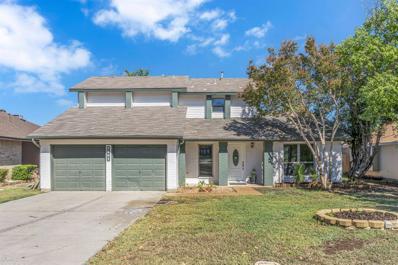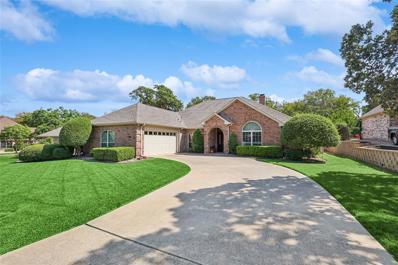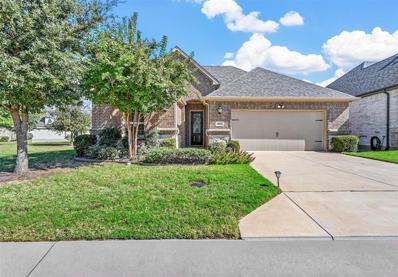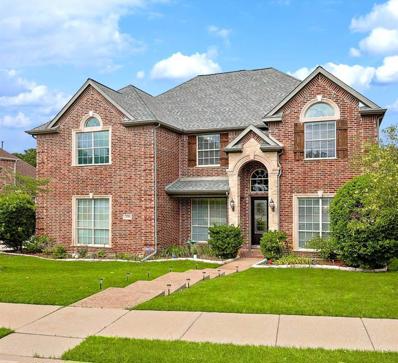Lewisville TX Homes for Rent
The median home value in Lewisville, TX is $395,600.
This is
lower than
the county median home value of $431,100.
The national median home value is $338,100.
The average price of homes sold in Lewisville, TX is $395,600.
Approximately 38.68% of Lewisville homes are owned,
compared to 54.39% rented, while
6.94% are vacant.
Lewisville real estate listings include condos, townhomes, and single family homes for sale.
Commercial properties are also available.
If you see a property you’re interested in, contact a Lewisville real estate agent to arrange a tour today!
- Type:
- Single Family
- Sq.Ft.:
- 1,256
- Status:
- NEW LISTING
- Beds:
- 3
- Lot size:
- 0.09 Acres
- Year built:
- 1993
- Baths:
- 2.00
- MLS#:
- 20780045
- Subdivision:
- Hunters Glen Ph 2
ADDITIONAL INFORMATION
The pathway leading to the front door is framed by a precious garden, adding to this home's curb appeal. The open floorplan welcomes you in with an abundance of natural light streaming through the skylights. The updated kitchen features a spacious island perfect for elaborate meals or casual dining on barstools. Seamlessly connected to the living and dining areas, the space is ideal for entertaining or enjoying cozy family nights by the fireplace. Each of the three bedrooms are thoughtfully positioned throughout the home, maximizing privacy for everyone. The primary bedroom offers a spacious ensuite bathroom and a walk-in closet. Outside, you'll fall in love with the covered patio providing a cozy outdoor living space in a low-maintenance yard. Situated in a family-friendly neighborhood, this home is just a short stroll from a park, play area and walking trails. Hop over to Lewisville Lake for a ton of fun activities just a 5-minute drive away! Conveniently located near Highway 35 for quick access to all your local amenities.
- Type:
- Single Family
- Sq.Ft.:
- 3,458
- Status:
- NEW LISTING
- Beds:
- 4
- Lot size:
- 1.11 Acres
- Year built:
- 1993
- Baths:
- 3.00
- MLS#:
- 20778641
- Subdivision:
- Twin Lakes Estates
ADDITIONAL INFORMATION
Discover your dream home in this beautiful 2-story, 4 bedroom, 3 bath residence nestled on a prime corner lot that was custom built with one owner! This spacious home offers a grand entrance with a sweeping staircase, cozy sitting area with large windows and fireplace. The kitchen is the heart of the home, overlooking a picturesque living room with a fireplace and expansive windows that bring the outdoors in. The primary suite features a pool view and a completely updated master bathroom. Upstairs features 3 bedrooms, Jack and Jill style bath and a large bonus living area! Step into the beautiful backyard, complete with a sparkling pool and spa and breathtaking views of the serene pond. The home has new paint and carpet throughout! New SS appliances, Roof only 1 year old! 3 car garage- Too much to list! This one is a must see to appreciate!
- Type:
- Single Family
- Sq.Ft.:
- 2,102
- Status:
- NEW LISTING
- Beds:
- 4
- Lot size:
- 0.28 Acres
- Year built:
- 1993
- Baths:
- 3.00
- MLS#:
- 20778822
- Subdivision:
- Highland Shores Ph 3b
ADDITIONAL INFORMATION
BEAUTIFUL PROPERTY WITH 4 BEDROOMS, 3 BATHS, 2 LIVING AND 2 DINING WITH 3 CAR GARAGE. SURROUNDED BY TREES, WALKING PATHS, PARKS, POOLS AND CLUB HOUSE. INTERIOR HAS HAND SCRAPED WOOD FLOORS, CERAMIC TILE. BRIGHT AND OPEN WITH WINDOWS SURROUNDING THE ENTIRE HOME. UPDATED GAS COOKTOP, SECONDARY BEDROOMS SEPARATE FROM OVERSIZE MASTER, JACUZZI TUB, SEPARATE SHOWER, WALK IN CLOSETS, VAULTED CEILING, UPDATED GAS FIREPLACE WITH A QUICK START. QUARTER OF AN ACRE WITH PRIVACY FENCE. WALKING DISTANCE TO ELEMENTRY AND MIDDLE SCHOOLS. CLOSE TO LAKE LEWISVILLE AND RESTAURANTS AND SHOPPING! BEAUTIFUL HIGHLAND SHORES!!!!!!!!!!!!!!!!!!!!!!!!!!!
- Type:
- Single Family
- Sq.Ft.:
- 1,789
- Status:
- Active
- Beds:
- 2
- Lot size:
- 0.02 Acres
- Year built:
- 2020
- Baths:
- 2.00
- MLS#:
- 20778820
- Subdivision:
- Ladera At Highland V
ADDITIONAL INFORMATION
Meticulously maintained home in Ladera with beautiful brick and stone elevation! Inside you will find 2 bedrooms, 2 full baths, study with French doors that makes a terrific 3rd bedroom if needed, and 2-car garage with lift to storage area above the garage! Upgrades and amenities include rich hardwood flooring throughout main living areas and upgraded carpeting in both bedrooms, tiered ceilings, plantation shutters, upgraded lighting fixtures, cozy family room fireplace, convenient sink in utility room, and MORE! Gourmet kitchen boasts custom wood cabinetry and vent hood, granite countertops with a subway tile backsplash, stainless appliances, gas cooktop, large island with breakfast bar, and spacious dining area. Primary bedroom offers a luxurious ensuite bath with dual sinks and large walk-in closet. Incredible screened in patio overlooking community green space and walking trails! Come experience all that Ladera has to offer!
- Type:
- Single Family
- Sq.Ft.:
- 2,264
- Status:
- Active
- Beds:
- 4
- Lot size:
- 0.22 Acres
- Year built:
- 1976
- Baths:
- 3.00
- MLS#:
- 20778803
- Subdivision:
- Lewisville Valley 2
ADDITIONAL INFORMATION
Welcome to this stunningly remodeled 4-bedroom, 3-bath home nestled in the Lewisville Valley neighborhood. Designed with an expansive open floor plan, this residence effortlessly combines elegance and modern comfort. As you enter, you'll be captivated by the sophisticated gourmet kitchen, featuring exquisite gold fixtures, quartz countertops, and a striking porcelain backsplash. The spacious living area, highlighted by a grand marble fireplace, offers a warm and inviting atmosphere perfect for gatherings. White oak engineered hardwood floors flow throughout the open floor plan. Step outside to your private backyard oasis, complete with a sparkling pool, hot tub, and a covered porch ideal for both relaxation and entertaining. The luxurious master suite is a true retreat, showcasing a modern barn door and a lavish bathroom with a rainfall showerhead. Located just 15 minutes from DFW Airport, this home is conveniently close to shopping, activities, events, Lake Lewisville, schools, and a wide array of restaurants. Embrace the perfect blend of luxury and convenience in your new home.
$485,000
1653 Shannon Lewisville, TX 75077
- Type:
- Single Family
- Sq.Ft.:
- 1,991
- Status:
- Active
- Beds:
- 4
- Lot size:
- 0.2 Acres
- Year built:
- 1991
- Baths:
- 3.00
- MLS#:
- 20778632
- Subdivision:
- Lewisville Valley 6 Sec 2
ADDITIONAL INFORMATION
Welcome to your dream home! This spacious property features 4 bedrooms, 2.5 bathrooms and a floor plan you have never seen before. As soon as you walk in you are greeted by a large dinning area on the left and an office space or a second living room on the right. Rich wood floors, tile on wet areas ( bathrooms, laundry, kitchen and kitchen eating area) and carpet upstairs. The kitchen overlooks a charming living room with a gas fireplace and lots of bright natural light. Granite countertops, gas stove range, island and a eating area in the kitchen. All bedrooms located upstairs with a very unique primary suite floor plan. Dual sinks, separate shower, walk-in closet. The 4th bedroom is located inside the primary suite, perfect for a nursery, extra office, a huge extra closet, the ideas are endless for what you can do with this room. Don't forget to check the large backyard, your private oasis with a pool, grill area, hammock, covered patio and private wood fence. This property has a lot to offer with amazing upgrades ( you can see the upgrades list attached to the docs.). You must see this property to believe how amazing it is.
$4,500,000
250 Simmons Road Double Oak, TX 75077
- Type:
- Land
- Sq.Ft.:
- n/a
- Status:
- Active
- Beds:
- n/a
- Lot size:
- 14.62 Acres
- Baths:
- MLS#:
- 20777916
- Subdivision:
- Sc White
ADDITIONAL INFORMATION
Discover a rare opportunity to own a piece of Texas history at this picturesque 15-acre horse property, formerly the site of the Flower Mound polo field. This estate offers breathtaking panoramic views & the charm of small town living, with a short commute to Dallas, DFW Airport & Fort Worth. Enjoy sunsets from the patio or relax by the stunning resort-style pool. The kitchen is a chef's dream! 1st Floor primary suite includes a study, generous closet & a spa-like bath. This homeâs jewel is an inspired Great Room with cathedral beams. A game room, dining room & 3 fireplaces, provide ample space & ambience for relaxation & entertainment. Equestrian enthusiasts will appreciate the 12-stall horse barn & two bedroom groomâs quarters (approx.1000 SF). Property has an ag exemption & active hay production. Excellent road frontage & prime location provide potential for development. 40 GPM well & 2024 roof on house & barn. Two gated entrances, spacious garage, Porte Cochere & Governorâs Drive.
- Type:
- Single Family
- Sq.Ft.:
- 3,592
- Status:
- Active
- Beds:
- 4
- Lot size:
- 0.32 Acres
- Year built:
- 1994
- Baths:
- 4.00
- MLS#:
- 20751451
- Subdivision:
- Highland Shores Ph 11l
ADDITIONAL INFORMATION
Discover the ultimate blend of luxury, location, and livability at 812 Shady Bend Court! Tucked away on a serene double cul-de-sac with no through traffic, this home offers privacy and peace on a picturesque knoll. Step inside and youâll love the charming & thoughtful floor plan featuring a first-floor primary suite, an additional bed & bath, and a spacious triple garage. Youâll see gorgeous granite, two living areas with cozy fireplaces, hand-scraped hardwood floors, and exceptional details throughout. Up the entryway staircase, youâll find two bedrooms sharing a jack-and-jill bath, complemented by a spacious game room, attic space for storage galore! Outside, the multi-level backyard oasis features both covered & open patios, surrounded by lush landscaping, perfect for relaxing & entertaining. In the heart of Highland Shores, this master-planned community abundantly treats you to scenic trails along Lake Lewisville, tennis leagues, swim teams, and social clubs to meet your neighbors. Top-notch schools, nearby contemporary shopping & dining, and quick access to DFW Airport, all make 812 Shady Bend Court the perfect mix of modern convenience and community.
- Type:
- Single Family
- Sq.Ft.:
- 3,096
- Status:
- Active
- Beds:
- 4
- Lot size:
- 0.22 Acres
- Year built:
- 1998
- Baths:
- 3.00
- MLS#:
- 20769883
- Subdivision:
- Highland Shores Ph 12p
ADDITIONAL INFORMATION
Welcome to your dream home in prestigious Highland Shores! This exceptional, updated residence is packed with high-end features and designed for modern luxury and comfort. As you enter, you're greeted by a stunning custom wrought iron door and a grand foyer with soaring ceilings that lead to a sweeping wrought iron staircase. Sunlight fills the home through custom-updated windows, offering beautiful views complemented by electric shades for added convenience and privacy. The open-concept kitchen is a chef's delight, featuring granite countertops and seamlessly flows into a spacious living room anchored by a beautiful stone fireplaceâperfect for gatherings and relaxation. The main floor also boasts a private office, ideal for remote work, and an opulent, newly updated primary bath with quartz counters, separate vanities, new tile flooring, modern hardware and fixtures, and dual closets for ample storage. Upstairs, discover a large game room with a walk out balcony, along with three generously sized bedrooms, providing flexibility for family and guests alike. Outside, an expansive and private backyard awaits with a custom-covered patio, perfect for entertaining or unwinding in the serene setting. Highland Shores community offers a wealth of amenities, including a sparkling pool, tennis courts, scenic walking trails, a welcoming clubhouse, and parks. This home combines splendor and convenience, cul-de-sac lot, just 15 miles from DFW Airport, making it an ideal retreat with accessibility to the best of Dallas-Fort Worth. Experience the unmatched quality and lifestyle this Highland Shores gem has to offer!
- Type:
- Single Family
- Sq.Ft.:
- 4,466
- Status:
- Active
- Beds:
- 5
- Lot size:
- 0.22 Acres
- Year built:
- 1988
- Baths:
- 4.00
- MLS#:
- 20776733
- Subdivision:
- Briarhill Estates 1
ADDITIONAL INFORMATION
Nestled in the desirable Briarhill Estates, this home boasts a 2 story layout and refreshing pool, within walking distance to highly-rated elementary and middle schools. Enjoy the convenience of beloved Kids Kastle Playground, pickleball courts, dog park, ponds with dock, and sports fields at your doorstep. An inviting open floor plan features 5 bedrooms plus office, homework area and game room, offering ample space for all your needs. Updates include paint, kitchen remodel, bathroom counters, and new roof. Chef's kitchen where granite counters, massive island, ss appliances, and stunning cabinets offer the perfect backdrop to entertain. The primary suite, tucked away at the back of the home, provides a peaceful retreat with extra spacious bedrooms and bathrooms upstairs. Oversized closets and storage throughout and 3 car garage. This home is truly a haven for those seeking the perfect blend of comfort, lifestyle, and convenience.
- Type:
- Single Family
- Sq.Ft.:
- 2,739
- Status:
- Active
- Beds:
- 4
- Lot size:
- 0.16 Acres
- Year built:
- 1997
- Baths:
- 3.00
- MLS#:
- 27373591
- Subdivision:
- Park Ridge Estates Ph 3
ADDITIONAL INFORMATION
Welcome to this inviting home located at 1360 Winnipeg Dr in Lewisville, TX. This charming residence offers a spacious layout with ample natural light, featuring modern finishes and a well-maintained interior. The backyard provides ideal space for relaxation and outdoor activities. Conveniently situated near local amenities and schools, this property is an excellent choice for those seeking comfort and convenience. Don't miss the opportunity to make this house your new home!
- Type:
- Single Family
- Sq.Ft.:
- 2,180
- Status:
- Active
- Beds:
- 3
- Lot size:
- 1 Acres
- Year built:
- 1998
- Baths:
- 3.00
- MLS#:
- 20766953
- Subdivision:
- Carlton Estates
ADDITIONAL INFORMATION
Welcome to 445 Mobile Drive, a beautifully updated 3 bedroom, 3 bathroom home in Copper Canyon. Perfectly situated on a spacious 1-acre lot, this Copper Canyon beauty has been refreshed from top to bottom. This home features fresh exterior and interior paint, new fans, and light fixtures throughout. Step inside to discover stunning wood-like tile flooring, complemented by modern baseboards. Outdoors, the property boasts a new fence with a new electrical setup for a gated entry. The expansive workshop or barn was freshly painted in 2021, equipped with added electrical, and includes a newly built office with its own AC unit, making it ideal for outdoor office space away from the primary home. A charming pergola in the backyard along with the surrounding fence has been restrained in 2024, creating a welcoming outdoor space. With its thoughtful upgrades and ample space, this home is a true find in Copper Canyon!
$460,000
1841 Santa Fe Lewisville, TX 75077
- Type:
- Single Family
- Sq.Ft.:
- 1,760
- Status:
- Active
- Beds:
- 4
- Lot size:
- 0.18 Acres
- Year built:
- 1974
- Baths:
- 2.00
- MLS#:
- 20769548
- Subdivision:
- Lewisville Valley 3
ADDITIONAL INFORMATION
Discover this immaculate remodeled 4-bedroom, 2-bath haven nestled in the desirable Lewisville Valley community. Superb location with many nearby parks, shopping, dining, and entertainment options. Has neighborhood grade school, plus commuting is a breeze with convenient access to major highways (121 & I35) and the DFW airport. The heart of this home is its newly remodeled kitchen with all new cabinets, brush gold hardware, quartz countertops, undermount apron front farmhouse sink, stunning backsplash, designer lighting and new ss appliances that includes a 5-burner gas range. Picture yourself entertaining in this gorgeous open floor plan with its vaulted living room ceiling, new floor to ceiling granite fireplace surround, built-in bookcase, and French doors. Split primary bedroom with ensuite and French doors leading to the pool, walk-in closets in all bedrooms and remodeled bathrooms. The wow factor continues with an outdoor oasis that offers a recently resurfaced pool-spa, outdoor lounge area, beautiful mature trees, new backyard landscaping, fence and full yard sprinkler system. Perfect for endless entertaining with family and friends. Solar panels owned. Make this house your dream home, where every element has been thoughtfully designed for a life of luxury and relaxation. *Solar panels and solar attic vents for energy efficiency*
- Type:
- Single Family
- Sq.Ft.:
- 4,315
- Status:
- Active
- Beds:
- 4
- Lot size:
- 0.6 Acres
- Year built:
- 1991
- Baths:
- 4.00
- MLS#:
- 20751400
- Subdivision:
- Highland Shores Ph 7l
ADDITIONAL INFORMATION
Discover this stunning custom Charles Yancy colonial in highly sought-after Highland Shores. Set on an expansive .6 acre lot, the property is framed by beautiful shade trees and Corp of Engineer property on a cul-de-sac street - providing an incredibly private and peaceful backdrop. The outdoor space is an entertainer's dream, featuring terraced decks, outdoor fireplace, and a refreshing pool and spa. Unwind under the covered front porch while watching the sun set over the lake. Inside, you'll find exquisite custom details, including hand-scraped hardwoods, beautiful millwork and abounding character. The spacious layout features oversized rooms including a dedicated study, game room, and media room, offering ample space for all. The chef's kitchen is a highlight, equipped with a 6-burner gas stove and loads of storage and prep space. Impeccably maintained, this house beautifully blends the tranquility of nature with the vibrancy of suburban living. Please see the full list of upgrades!
Open House:
Monday, 11/25 8:00-7:00PM
- Type:
- Single Family
- Sq.Ft.:
- 1,547
- Status:
- Active
- Beds:
- 4
- Lot size:
- 0.19 Acres
- Year built:
- 1986
- Baths:
- 2.00
- MLS#:
- 20769689
- Subdivision:
- Lewisville Valley 5 Sec 3d
ADDITIONAL INFORMATION
Welcome to this charming property, where the neutral color paint scheme provides a calming ambiance. It features a cozy fireplace, perfect for chilly nights. The kitchen is adorned with all stainless steel appliances, ensuring durability and style. The covered patio in the back yard is perfect for outdoor relaxation and entertainment. A handy storage shed is available for your extra belongings, and a fenced in backyard ensures privacy. Fresh interior paint gives a new and clean feel, while the partial flooring replacement adds a touch of modernity. This property is a perfect blend of comfort and convenience, waiting for you to make it your own. This home has been virtually staged to illustrate its potential.
- Type:
- Single Family
- Sq.Ft.:
- 2,913
- Status:
- Active
- Beds:
- 4
- Lot size:
- 0.19 Acres
- Year built:
- 2001
- Baths:
- 3.00
- MLS#:
- 20737452
- Subdivision:
- Chapel Hill Add Ph I
ADDITIONAL INFORMATION
Bright, open, and inviting Highland Village beauty filled with natural light! This home features four spacious bedrooms, including a main-level guest bedroom, and three full baths. The first floor offers a bonus family room that can double as an entertainment hub or study with brand new carpet to provide an acoustic damper, a bright and open living room, large, formal dining area with stylish fixtures, spacious breakfast room, and convenient, expansive breakfast bar for eating, or a perch for watching the mastery of the home cook during gatherings. The kitchen boasts a bright center island with updated lighting, upgraded stove top, commercial-style stainless sink, stainless dishwasher, tall cabinetry, and pantry. The large utility room has stainless steel shelving to expand pantry or storage. Upstairs, the ownerâs suite is a private retreat with a garden tub and oversized closet. The expansive Owner's suite has enough room with a cozy alcove which is perfect for a private sitting area. Brand new carpet throughout the second level and in the bonus family room. Outdoor highlights include a full, programmable sprinkler system, landscaped raised beds in the back yard and front beds. Gemstone programmable lights along the front perimeter of the house for holiday light shows and security lighting are controlled with an easy to use Gemstone App. The three-car garage provides flexibility with one bay set up as a craft room. A perfect blend of comfort and function. Schedule your showing today!
- Type:
- Single Family
- Sq.Ft.:
- 3,388
- Status:
- Active
- Beds:
- 4
- Lot size:
- 0.3 Acres
- Year built:
- 2010
- Baths:
- 4.00
- MLS#:
- 20765959
- Subdivision:
- Highland Hills Sec 5
ADDITIONAL INFORMATION
Nestled on a spacious, tree-filled lot, just minutes away from Lake Lewisville, this custom home built in 2010 offers style, functionality, and charm. Step into an open concept and thoughtfully designed floor plan, featuring vaulted ceilings, four bedrooms and four full bathrooms, with one full bath just steps away from the covered patio and oversized pool. The stunning kitchen boasts custom cabinetry, an oversized walk in pantry, butlers pantry and a mudroom between the separate utility and two car attached garage. From the backyard you will find a 450 Sq. Ft., fully air conditioned and heated workshop. This one car garage is fully insulated with pull down attic access for additional storage, with two 220V connections and an exterior 50 Amp RV connection with an abundance of space for parking. You will find this home has been built with purpose in mind with radiant barrier insulation, walk out storage attic access upstairs, CAT6 cable wire installed throughout most of the home, two 16 SEER HVAC Units installed in 2021 and two tankless hot water heaters.
- Type:
- Single Family
- Sq.Ft.:
- 3,461
- Status:
- Active
- Beds:
- 4
- Lot size:
- 0.21 Acres
- Year built:
- 1989
- Baths:
- 3.00
- MLS#:
- 20767931
- Subdivision:
- Briarhill Estates 1
ADDITIONAL INFORMATION
Welcome to this stunning 2-story home, ideally located within walking distance to highly-rated elementary and middle schoolsâperfect for families! The centerpiece of the home is a beautifully designed kitchen featuring a spacious work island, ideal for everything from intimate dinners to larger gatherings. The expansive first-floor layout is perfect for entertaining, with generous rooms that flow effortlessly together. Retreat to the oversized primary suite, your own peaceful sanctuary. Enjoy the convenience of an oversized garage and a large backyard, perfect for outdoor activities. Spend leisurely afternoons on the covered patio, a great spot to relax with your favorite drink in the shade. Families will appreciate the proximity to schools for all grades (K-12) and the fantastic outdoor amenities just steps away, including Kids Kastle Playground, pickleball courts, a dog park, ponds with docks, and sports fields. Located less than a mile from shopping, dining, and entertainment, this home is also just 13 miles from DFW Airport. Donât miss your chance to own this exceptional homeâschedule a showing today! Experience the lush parks and amenities of Highland Village, featuring trails, lake access, and camping options. Donât miss the opportunity to own this exceptional homeâschedule your showing today!
- Type:
- Single Family
- Sq.Ft.:
- 2,900
- Status:
- Active
- Beds:
- 4
- Lot size:
- 0.19 Acres
- Year built:
- 1993
- Baths:
- 3.00
- MLS#:
- 20706597
- Subdivision:
- Meadow Lake 4 Sec 2
ADDITIONAL INFORMATION
Exquisitely updated home featuring a sparkling pool and spa, with stunning wood floors throughout the main level. This residence offers two spacious living areas and two dining spaces, ideal for both relaxation and entertaining. The gourmet kitchen is equipped with granite countertops, stainless steel appliances, double ovens, a warming drawer, and a built-in refrigerator. The family room boasts a cozy fireplace and convenient access to a wet bar. The expansive primary suite includes a sitting area, a garden tub, a separate shower, and a cedar-lined walk-in closet. Generously sized bedrooms with new carpet and padding on the upper level, and bamboo flooring in the second bathroom. The ample patio space provides an inviting setting for outdoor gatherings.
$364,900
1309 Lark Lane Lewisville, TX 75077
- Type:
- Single Family
- Sq.Ft.:
- 1,570
- Status:
- Active
- Beds:
- 3
- Lot size:
- 0.19 Acres
- Year built:
- 1980
- Baths:
- 2.00
- MLS#:
- 20766648
- Subdivision:
- Meadow Lake 1
ADDITIONAL INFORMATION
The perfect mix of modern and charming, this updated 3-bedroom, 2-bath home in Lewisville, TX, offers the perfect blend of comfort and style. Nestled in a serene neighborhood just minutes from Lake Lewisville, shopping, and dining, this home features contemporary finishes while maintaining a warm, inviting atmosphere. The spacious living room boasts a vaulted ceiling, enhancing the airy, open feel, and flows seamlessly into a beautiful kitchen outfitted with granite countertops, ceramic tile, gas range, and a versatile butcher block island. One of the three bedrooms is generously sized making it perfect as a second master suite or a private guest room. Relax and unwind in this thoughtfully designed space; ideal for family gatherings or quiet evenings in. Enjoy the convenience of nearby amenities and the tranquility of a cozy home retreat!
$1,110,000
2041 Eagle Nest Place Lewisville, TX 75077
- Type:
- Single Family
- Sq.Ft.:
- 6,365
- Status:
- Active
- Beds:
- 5
- Lot size:
- 0.46 Acres
- Year built:
- 1985
- Baths:
- 5.00
- MLS#:
- 20765178
- Subdivision:
- The Highlands Ph 3
ADDITIONAL INFORMATION
One of a kind traditional style estate home on 0.4591 acre cul-de-sac homesite in The Highlands Addition. Located at the border of North Lewisville and Highland Village. Award winning schools include Highland Elementary, Briarhill Middle School, Marcus 9th Grade, and Marcus High School. 6365 Square Feet with 5 bedrooms and 4.5 Baths. The primary bedroom and bath are an oasis of luxury including a wood burning fireplace, an oversized custom shower with full body spray, free-standing soaking tub, and an alcove room with a full dry sauna. Specifically designed for convenience of multiple simultaneous activities, work at home, comfortable living, and entertainment. A unique feature includes a complete sound studio consisting of a large office space, separate fully equipped control room, and sound proof sound booth. If recording is not your thing, the space is perfect for 2 at home offices, or a home school room. The sound booth makes a perfect room for practice of instruments of all types without being disturbed or disturbing the rest of the household. Leave the work-at-home space and easily transition to family or personal time. Enjoy 3 upstairs game room sections and a dedicated media roomâall separate from the bedrooms upstairs. Relax or entertain downstairs in the family room, sitting area, and dining room which are easily accessible to each other. Fix your meals in the well appointed kitchen with Stainless Steel appliances and a warming drawer. The kitchen includes a breakfast bar and a breakfast area with access to the front patioâgreat for early morning relaxation under the shade of mature trees. Enjoy outdoor entertainment by the side of the pool or sit on the masonry benches around the stone fire pit on those cool nightsâall within the privacy of the 8â fence. Other features include a 3 bay oversized side entry garage, covered front porch and mature trees in the front and back yard. Come and see this fabulous home.
- Type:
- Single Family
- Sq.Ft.:
- 2,180
- Status:
- Active
- Beds:
- 3
- Lot size:
- 0.23 Acres
- Year built:
- 1976
- Baths:
- 3.00
- MLS#:
- 20762093
- Subdivision:
- Lewisville Valley 3
ADDITIONAL INFORMATION
Great home that has all been remodeled! Don't let this one pass by you! Entire home newly painted. Kitchen with gas cooktop oven and granite countertops that is open to family room. Gas start fireplace, wet bar and half bath downstairs. Living room and entire home with new beautiful grey laminate floors. All this with a large backyard that backs up to GREEN BELT and PARK!
- Type:
- Single Family
- Sq.Ft.:
- 2,629
- Status:
- Active
- Beds:
- 4
- Lot size:
- 0.32 Acres
- Year built:
- 1985
- Baths:
- 3.00
- MLS#:
- 20748500
- Subdivision:
- Highland Shores Ph 1
ADDITIONAL INFORMATION
HIGHLAND SHORES 1-STORY! This 4-bedroom 3-bath home offers 2 living spaces, one large great room with a fireplace and a wall of windows overlooking the tranquil backyard. The second living area is adjacent to the kitchen and features rich wood paneling, built-ins, and a second fireplace. The kitchen has TONS of cabinet space and TONS of counter space, double ovens, a smooth electric cooktop, a breakfast bar, and natural light from the skylight. The breakfast area includes wainscoting and a vaulted ceiling with windows for great natural light. The bedrooms are split with the large primary in the back including a separate tub and shower, dual vanities, and a spacious walk-in closet. Two secondary bedrooms share a bath while bedroom 4 is split from the others and has direct access to bath 3. This home has so many possibilities starting with the great .32 acre lot, sought-after schools, fantastic location, and Highland Shores amenities including 3 pools, playgrounds, basketball court, tennis courts, pickleball courts, and trails that access the Highland Village Trail Systemâ¦..THE ONLY THING MISSING IS YOU!
- Type:
- Single Family
- Sq.Ft.:
- 1,789
- Status:
- Active
- Beds:
- 3
- Year built:
- 2019
- Baths:
- 2.00
- MLS#:
- 20762260
- Subdivision:
- Ladera At Highland V
ADDITIONAL INFORMATION
Exclusive gated 55+ community in Highland Village with convenient access to shopping and dining. Nestled on a premium oversized corner lot backing and siding to pocket parks with trees, this 1-story, 3 bedroom, 2 bath beauty is ready for a new owner to enjoy the community amenities and neighbors. HOA includes yard maintenance front & back, sprinkler system, use of all amenities including community pool, pickle ball, putting green, gym and walking trails. Rich wood floors through most of home with sculpted carpet in owner's retreat and bed 3 and tile in bathrooms. Plantation shutters on all windows! Kitchen with oversized island-breakfast bar, stainless steel appliances, stunning upscale extra thick granite counters, gas cooktop, knotty alder cabinets and soft close drawers & doors. Living area anchored by an attractive stacked stone gas fireplace and view thru a wall of windows of the 28x17 concrete stained wood look patio, gas hook up for grills and views of the treed park beyond. Let the entertaining begin! Large dining can accommodate formal or casual dining sets. Owner's retreat with sculpted carpet, double doors to covered patio area, ensuite accessible bath with granite, dual sinks, walk-in shower & walk-in closet. Bed 2 with wood floors & glass panel door makes great office or flex living space. Bath 2 with granite counters. Large laundry with granite folding area & space for a fridge-freezer. Garage with easier parking and accessing home. Abundant storage. Quiet, private corner lot with wrought iron fence with park views. Covered porch with custom door with rain glass and wrought iron insert. Open flowing floorplan with larger doors and easy access to all rooms. What a great place to call home.
- Type:
- Single Family
- Sq.Ft.:
- 3,782
- Status:
- Active
- Beds:
- 5
- Lot size:
- 0.24 Acres
- Year built:
- 2005
- Baths:
- 4.00
- MLS#:
- 20762422
- Subdivision:
- Castlewood Sec One
ADDITIONAL INFORMATION
What a versatile floor plan! You can have 6 bedrooms with 2 bedrooms down or use as a 5 Bedroom with office! 4 full baths with one by the office-6th Bedroom-perfect for inlaw suite situation. There are 2 living and dining areas down, a game room, media room & 4 bedrooms up with 2 full baths! No one fronts you - just the greenbelt hike bike trail! This has the bells & whistles of Granite tops, Kitchen island, stainless steel appliances, gas cooktop, smart oven & the kitchen is open to the living room. Sprinkler & security systems. The pool is pebbletech and has a rock waterfall! There is 3 car garage capacity with a 2 car garage and a 1 car garage adjacent with an EV charger. One has a smart garage door opener! Enjoy your flagstone patio with backyard privacy! There is buffer drainageway behind the fence for extra privacy. A very quiet area in the sought after Castlewood community in Highland Village with EZ access to the Shops Of Highland Village and many restaurants. Great schools having Briarhill Middle and Marcus High Schools. Priced very reasonable for a quick sale with almost 3800 sqft, 3 car garage & a pool.

The data relating to real estate for sale on this web site comes in part from the Broker Reciprocity Program of the NTREIS Multiple Listing Service. Real estate listings held by brokerage firms other than this broker are marked with the Broker Reciprocity logo and detailed information about them includes the name of the listing brokers. ©2024 North Texas Real Estate Information Systems
| Copyright © 2024, Houston Realtors Information Service, Inc. All information provided is deemed reliable but is not guaranteed and should be independently verified. IDX information is provided exclusively for consumers' personal, non-commercial use, that it may not be used for any purpose other than to identify prospective properties consumers may be interested in purchasing. |
