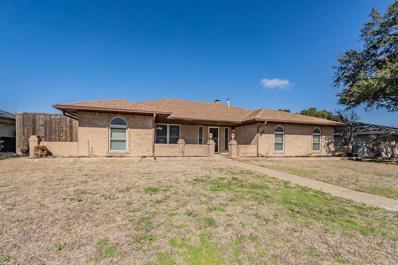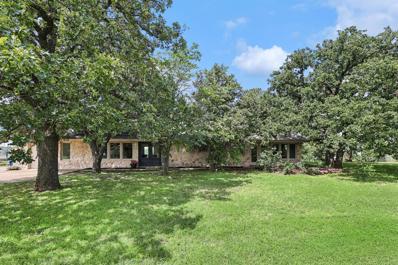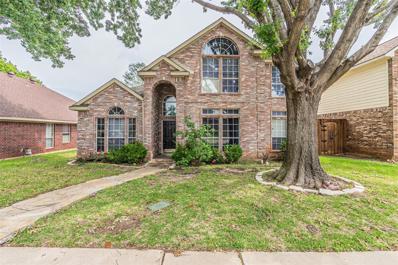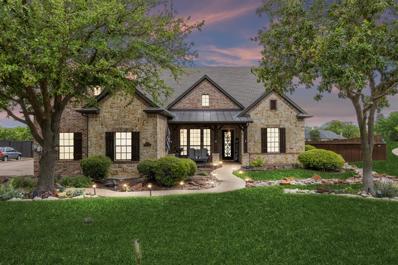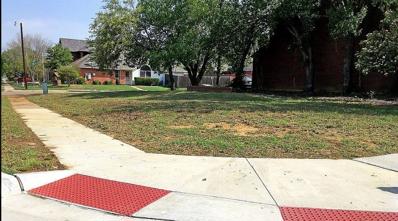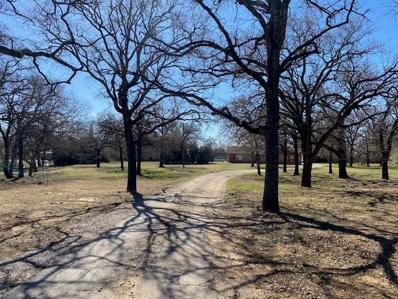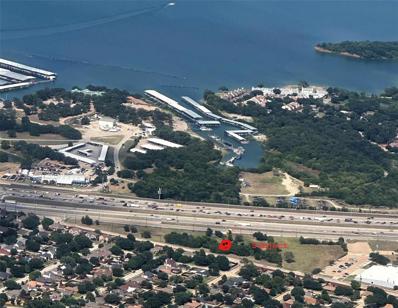Lewisville TX Homes for Rent
- Type:
- Single Family
- Sq.Ft.:
- 2,391
- Status:
- Active
- Beds:
- 4
- Lot size:
- 0.21 Acres
- Year built:
- 1975
- Baths:
- 3.00
- MLS#:
- 20541717
- Subdivision:
- Lewisville Valley 1
ADDITIONAL INFORMATION
Come see this delightful 4 bedroom 2.5 bath with a great pool for summertime fun. The house offers multiple living areas and a bonus room which can be used as an office, game room, or gym! Keep your beverages chilled in the wetbar off the pool and store your outdoor gear and supplies in the shed tucked off in the rear away from the pool. With a large walk-in closet in the master, updated bathrooms throughout, and granite counters in the kitchen, this one has it all. Come visit today before it's too late!
$2,299,500
581 Jernigan Road Copper Canyon, TX 75077
- Type:
- Single Family
- Sq.Ft.:
- 1,952
- Status:
- Active
- Beds:
- 3
- Lot size:
- 9.96 Acres
- Year built:
- 1968
- Baths:
- 3.00
- MLS#:
- 20611482
- Subdivision:
- No Subdivision
ADDITIONAL INFORMATION
Retreat from the hustle and bustle in this quiet secluded 9.956-acre oasis with rolling terrain, old oaks and massive pecan trees. Take your evening walk or bike ride to nearby restaurants, Whole Foods and shopping or ride your horse down quiet country roads. This one-story fully remodeled home surrounded by windows brings the outdoors in and floods with natural light. The chef's kitchen is the heart of the home featuring 7â eat-in island, 42â built-in fridge, double convection ovens and two full sinks. Easily spend time with guest as the kitchen opens into the living room with its vaulted ceilings and large stone fireplace and dining area. The home features an expansive primary suite with sitting area and luxurious bath with oversized soaking tub and large shower with dual shower heads. Hardwood floors, natural stone and custom cabinets throughout. This ag-exempt property has pond and 60âx20â covered barn for open-air stalls, equipment or hay storage.
- Type:
- Single Family
- Sq.Ft.:
- 2,550
- Status:
- Active
- Beds:
- 5
- Lot size:
- 0.14 Acres
- Year built:
- 1997
- Baths:
- 3.00
- MLS#:
- 20593940
- Subdivision:
- Orchard Valley Estates Ph Iii
ADDITIONAL INFORMATION
Motivated Seller ! The converted garage can be changed back to a car garage before closing.Price to Sell !!
Open House:
Saturday, 12/7 12:00-2:00PM
- Type:
- Single Family
- Sq.Ft.:
- 3,595
- Status:
- Active
- Beds:
- 4
- Lot size:
- 0.68 Acres
- Year built:
- 2004
- Baths:
- 4.00
- MLS#:
- 20549679
- Subdivision:
- Castlewood Sec Four-I
ADDITIONAL INFORMATION
Stunning 4 bedroom, 3.5 bath Highland Village custom built home! Recent updates include bathroom countertops and mirrors, walk-in closets, garbage disposal, water heater, plantation shutters, HVAC, fresh paint, pool and spa, shed, and much more! You and your guests are warmly welcomed the moment you enter! Beautiful formal dining room. The inviting living room with built-in shelves sits at the heart of the home. The modern eat-in kitchen offers built-in appliances, an island, a breakfast bar with seating, crisp white cabinetry, and ample storage space. Serene primary suite with separate shower, large soaking tub, separate vanities, and a walk-in closet. Spacious secondary bedroom and bath. Don't miss the the family room that provides additional living and entertaining space! You will appreciate the private backyard with a sparkling pool that provides additional outdoor living and entertaining space. Reclaimed 1911 shiplap. Bold 3.0 series garage storage along back wall of 3-car garage
$149,900
1434 Drake Lane Lewisville, TX 75077
- Type:
- Land
- Sq.Ft.:
- n/a
- Status:
- Active
- Beds:
- n/a
- Lot size:
- 0.11 Acres
- Baths:
- MLS#:
- 20403042
- Subdivision:
- Hunters Glen Ph 2
ADDITIONAL INFORMATION
Prime location townhouse lot, that is ready for your custom floor plans! Huge potential to build a custom town home on a picturesque, level, tree-lined lot in a quiet, established neighborhood. No HOA dues. Walking distance to restaurants, grocery stores, parks, nature trails, and other conveniences. Located 1.5 miles from the Highland Village - Lewisville Lake, A Train Station. Easy access to I-35, 20 minutes from DFW Airport. Utilities present: city water, city sewer. Current survey provided. 4,700 Square foot lot Zoned (TH) Town House.
- Type:
- Land
- Sq.Ft.:
- n/a
- Status:
- Active
- Beds:
- n/a
- Lot size:
- 6 Acres
- Baths:
- MLS#:
- 20267969
- Subdivision:
- None
ADDITIONAL INFORMATION
Perfect for a builder! The city has already seen the plans for 19 homes on this lot. Value is in the land. 6 beautiful acres, heavily treed on one part and pasture on another. Urban farming or ranching at its finest. A small home 3 bedroom home sits on the property as a does barn, tact room and stalls for all kinds of livestock activities. Less than 1 minute drive to I-35, property abuts a small lake and has plenty of room to build your dream home. Very few opportunities like this property anymore to live in the country, yet being right in the middle of everything! Quite a value.
$3,100,000
N Stemmons Freeway Lewisville, TX 75077
- Type:
- Land
- Sq.Ft.:
- n/a
- Status:
- Active
- Beds:
- n/a
- Lot size:
- 4.85 Acres
- Baths:
- MLS#:
- 20015611
- Subdivision:
- Pk Waggoner
ADDITIONAL INFORMATION
PRIME DEVELOPMENT SITE AT THE SOUTHWEST QUADRANT OF I-35 AND McGee LANE with good I-35 frontage and daily traffic count more than 100,000. Zoning LI, City prefers to have multi family development on site. Located in Northern Gateway District. Landmark location to enter City of Lewisville from north.

The data relating to real estate for sale on this web site comes in part from the Broker Reciprocity Program of the NTREIS Multiple Listing Service. Real estate listings held by brokerage firms other than this broker are marked with the Broker Reciprocity logo and detailed information about them includes the name of the listing brokers. ©2024 North Texas Real Estate Information Systems
Lewisville Real Estate
The median home value in Lewisville, TX is $395,600. This is lower than the county median home value of $431,100. The national median home value is $338,100. The average price of homes sold in Lewisville, TX is $395,600. Approximately 38.68% of Lewisville homes are owned, compared to 54.39% rented, while 6.94% are vacant. Lewisville real estate listings include condos, townhomes, and single family homes for sale. Commercial properties are also available. If you see a property you’re interested in, contact a Lewisville real estate agent to arrange a tour today!
Lewisville, Texas 75077 has a population of 110,077. Lewisville 75077 is less family-centric than the surrounding county with 36.93% of the households containing married families with children. The county average for households married with children is 40.87%.
The median household income in Lewisville, Texas 75077 is $71,953. The median household income for the surrounding county is $96,265 compared to the national median of $69,021. The median age of people living in Lewisville 75077 is 32.9 years.
Lewisville Weather
The average high temperature in July is 95.2 degrees, with an average low temperature in January of 34.7 degrees. The average rainfall is approximately 38.3 inches per year, with 0.5 inches of snow per year.
