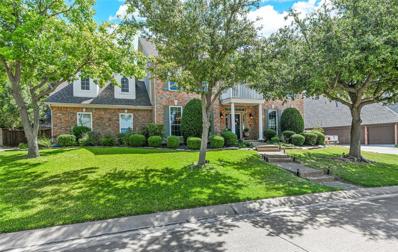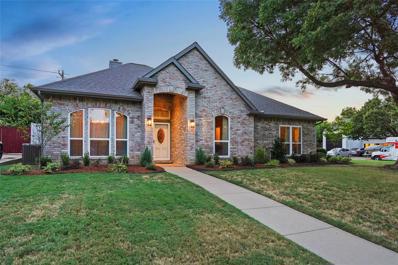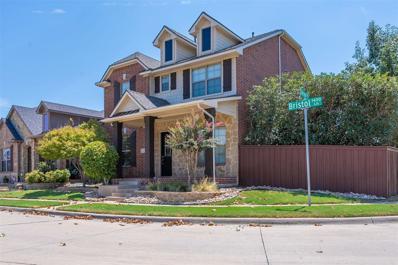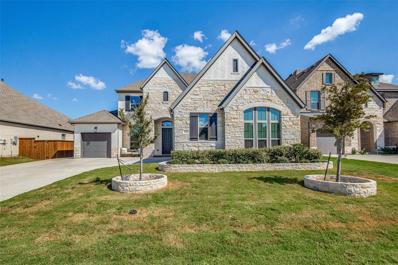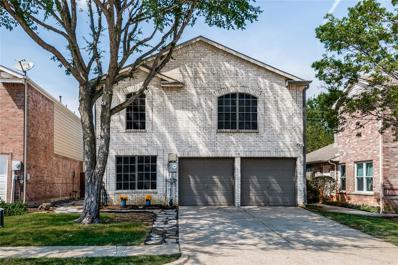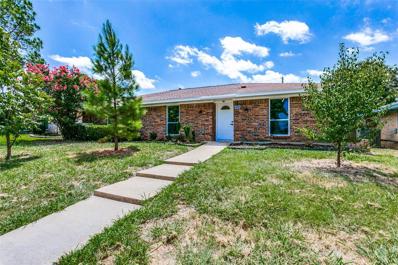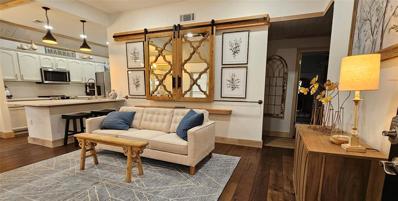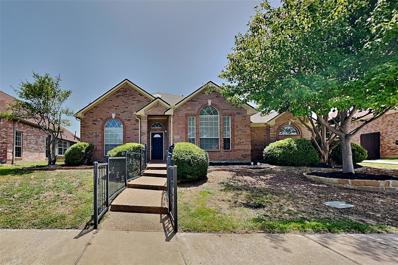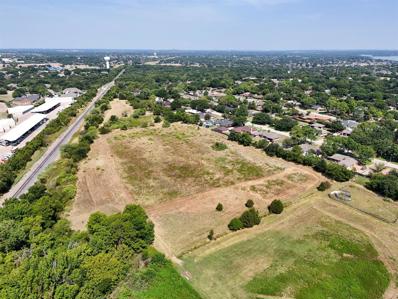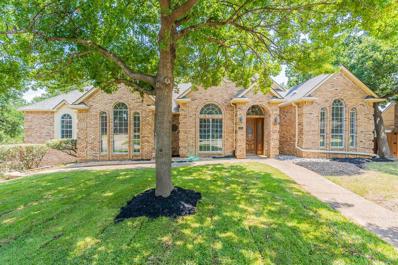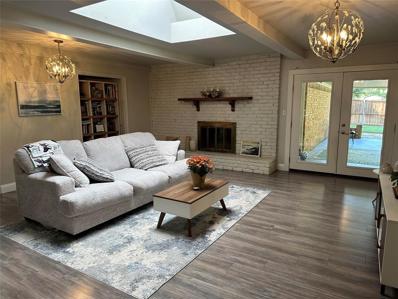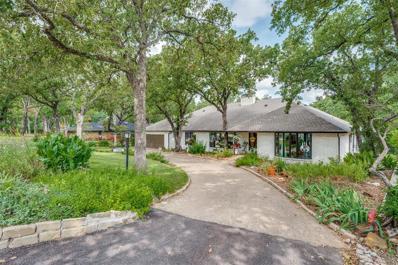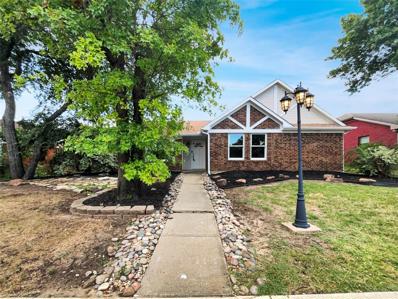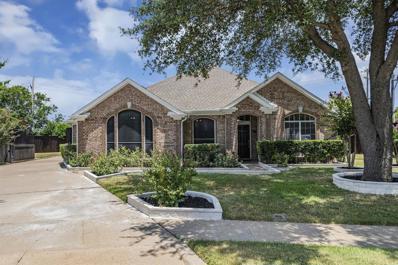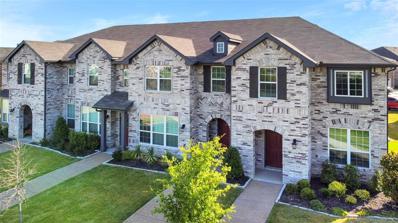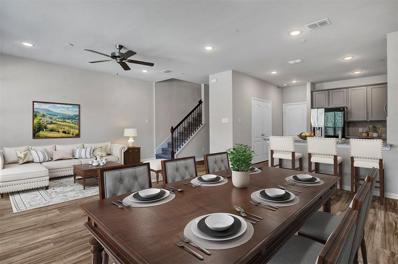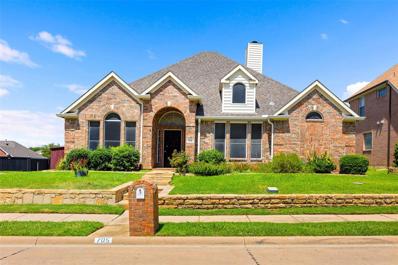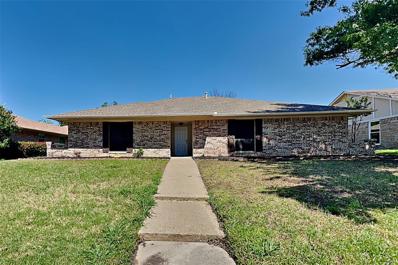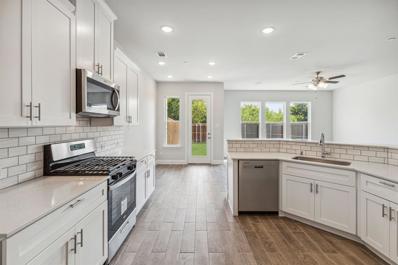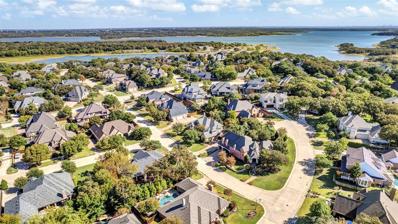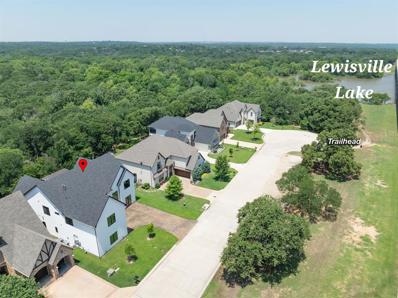Lewisville TX Homes for Rent
- Type:
- Single Family
- Sq.Ft.:
- 3,381
- Status:
- Active
- Beds:
- 4
- Lot size:
- 0.32 Acres
- Year built:
- 1995
- Baths:
- 4.00
- MLS#:
- 20708131
- Subdivision:
- Highland Shores Ph 11l
ADDITIONAL INFORMATION
An opportunity for a GEM in the highly regarded community of Highland Shores! Updated 4 bed 4 bath, 3 car garage with luxury vinyl flooring, carpet, dbl ovens, convection microwave, 2 dishwashers, 2 pantries, butlers panty and more! Two spacious living rooms down w a loft and large living space up that can be a game or media room, office or 5th bedroom. Two bedrooms with jack n jill bath and another bedroom with a private full bath. Primary suite large enough for a sitting area, includes a balcony that overlooks greenery and pool. Enjoy your jetted tub and spa like shower in the primary en suite that includes two separate closets. Entertain in your new private backyard with covered patio, fans, built in grill, resurfaced heated salt water pool and spa that has a high speed variable pump. Access to half bath from pool. 2023 new windows, recent roof and water heater. Concrete flume installed for ideal drainage and low utilities! Community has 3 pools, trails, tennis courts and more!
- Type:
- Single Family
- Sq.Ft.:
- 2,116
- Status:
- Active
- Beds:
- 4
- Lot size:
- 0.21 Acres
- Year built:
- 1991
- Baths:
- 2.00
- MLS#:
- 20703385
- Subdivision:
- Highland Meadows
ADDITIONAL INFORMATION
The Best Priced home with a pool in Highland Village and NO HOA. This beauty is smartly designed one-story, with high ceilings, heated pool, and beautiful landscape, in the heart of Highland Village. Positioned on a quiet street, this four bed, 2 bath home has updated windows, an EV charger and RV hookup, and a widened driveway providing ample room for your boat or RV. Extra attic insulation for thermal efficiency. Plus the HVAC was replaced in 2019. With shopping, restaurants, entertainment, and local schools nearby, youâre a short drive to the DFW airport and a quick trip to the Lewisville Lake. Itâs ready for YOU to settle in and experience the best of Texas living!
- Type:
- Single Family
- Sq.Ft.:
- 2,597
- Status:
- Active
- Beds:
- 3
- Lot size:
- 0.13 Acres
- Year built:
- 2007
- Baths:
- 3.00
- MLS#:
- 20703238
- Subdivision:
- Wentworth Villas
ADDITIONAL INFORMATION
Price Improved!! Couple that with the upgrades abounding throughout this meticulously maintained residence, including the recently replaced roof and air conditioning units for optimal comfort, ensuring peace of mind for years to come. Nestled on a coveted corner lot, this 3-bedroom, 2.5-bath gem offers both comfort and convenience, with easy access to the interstate. The moment you step inside, the foyer welcomes you with an abundance of natural light. Be sure and check out the gleaming solid surface countertops and the gas stovetop that anchors the gourmet kitchen. Gather around the warmth of the gas fireplace in the spacious living area, or sneak into the tranquil office at the front of the house â perfect for remote work or a quiet retreat. Step out onto the expansive covered patio, an idyllic setting for al fresco dining or simply relaxing under the Texas sky. With its stylish finishes, desirable location, and plethora of modern amenities, this home is a true haven, ready to welcome its lucky new owners.
Open House:
Sunday, 12/1 1:00-3:00PM
- Type:
- Single Family
- Sq.Ft.:
- 3,398
- Status:
- Active
- Beds:
- 5
- Lot size:
- 0.19 Acres
- Year built:
- 2021
- Baths:
- 5.00
- MLS#:
- 20701545
- Subdivision:
- Reserve Chapel Hill
ADDITIONAL INFORMATION
Assumable VA mortgage for qualified buyers at 3.125%! This stunning 5-bedroom, 4.5-bathroom home with a 3-car garage is a true masterpiece. The perfect floor plan boasts designer finishes throughout, including a kitchen adorned with a chic designer tile backsplash, gas range, stainless steel appliances, and elegant Quartz countertops. The home features Luxury Vinyl Plank flooring and tile, creating a seamless flow across the open floorplan. The master suite is conveniently located on the main level, featuring soaring ceilings, an accent wall, and an ensuite with double sinks, a soaker tub, separate shower, and a spacious walk-in closet. The secondary bedrooms, media room, and bonus spaces are all generously sized and equally impressive. Outside, the backyard is a private oasis with a high stone and wood fence, and a covered patio perfect for outdoor entertaining. This home combines luxury, comfort, and style in every detail. Discounted rate options and no lender fee future refinancing may be available for qualified buyers of this home.
- Type:
- Single Family
- Sq.Ft.:
- 1,927
- Status:
- Active
- Beds:
- 4
- Lot size:
- 0.09 Acres
- Year built:
- 1997
- Baths:
- 3.00
- MLS#:
- 20699310
- Subdivision:
- Hunters Glen Ph 3
ADDITIONAL INFORMATION
BRING ALL OFERS! Charming 4 bed, 2.5 bath home! Prepare meals in the impressive kitchen with Double Oven, ss appliances, gorgeous granite & a beautiful stone backsplash. Enjoy breakfast in the lovely nook overlooking the flower bed. Downstairs offers a spacious dining room open to a large family room with wood burning fireplace & crown molding. Upstairs, the primary bedroom features plush carpet, a spacious closet, & private bath. The upstairs also includes laundry room & a second living area. Plenty of space for a growing family. Relax in the shade with your favorite drink on your north facing covered back patio. A must see! With bus service to all the zoned schools & a playground right around the corner, this home offers a great lifestyle for a growing family. 2017 upgrades include NEW ROOF & GUTTERS & HARDI BOARD. All fencing replaced in 2022. REFRIGERATOR STAYS! WASHER & DRYER STAY!
- Type:
- Single Family
- Sq.Ft.:
- 1,817
- Status:
- Active
- Beds:
- 4
- Lot size:
- 0.18 Acres
- Year built:
- 1975
- Baths:
- 2.00
- MLS#:
- 20702790
- Subdivision:
- Lewisville Valley 02
ADDITIONAL INFORMATION
Embrace elegance and modern comfort in this beautifully remodeled 4-bedroom, 2-bath home in the sought-after Lewisville Valley neighborhood. Step inside to discover an expansive open floor plan, designed with both style and function in mind. The kitchen stands out with navy blue cabinetry, sophisticated gold fixtures, and quartz countertops with a unique backsplash. The marbled fireplace adds a touch of grandeur to the spacious living area, which seamlessly transitions to a covered patioâperfect for outdoor dining and relaxing. The luxurious master suite offers designer wallpaper, a modern barn door, and a lavish bathroom complete with a rainfall showerhead and additional secondary showerhead. Extra features include a roomy two-car garage, a laundry room conveniently located off the dining area, crown molding, and stylish luxury vinyl plank flooring throughout. Ideally located near Degan Elementary, Montessori options, Tom Thumb, and Lewisville Lake, this home combines upscale living with practical convenience. Schedule a private tour today and experience the exceptional quality of this remarkable home!
- Type:
- Single Family
- Sq.Ft.:
- 2,000
- Status:
- Active
- Beds:
- 4
- Lot size:
- 0.09 Acres
- Year built:
- 1987
- Baths:
- 2.00
- MLS#:
- 20699967
- Subdivision:
- Garden Ridge Add Ph I
ADDITIONAL INFORMATION
MOTIVATED SELLER! If garage conversion is an issue, Seller is willing to negotiate putting the garage back. Verify Square Footage, it is the responsibility of the buyer and buyer's agent. House has 4 bedrooms and the opportunity to make rental income. Spotless...The whole house has been upgraded with luxurious finishes, including white oak woodwork, baseboards and trim, quartz countertops, new stainless steel appliances, glass shower doors, designer flooring, and chandeliers. Ready to move in. This is the dream house for your pickiest buyers. The backyard is finished with engineer turf, paver patio areas, built-in Brazilian hard wood seating with solar lights and brick columns, and it is very low maintenance. Negotiable with the sales price include the following: Hot tub, gas fire pit, washer & dryer, refrigerator, designer furniture, and iron curtain rods. Two masters with huge walk-in and built-in closets. Courtyard. Convenient location. Private backyard. Shows like a model home.
- Type:
- Single Family
- Sq.Ft.:
- 2,251
- Status:
- Active
- Beds:
- 4
- Lot size:
- 0.17 Acres
- Year built:
- 1995
- Baths:
- 2.00
- MLS#:
- 20698203
- Subdivision:
- Valley Ridge Estates
ADDITIONAL INFORMATION
Charming 4 bed, 2 bath, 2,251 sq ft, 1 story home in Lewisville! Spacious living room with wood burning fireplace! Open kitchen concept with granite counters and eat-in kitchen. Two living areas, formal dining and front room could be used as a den, office or fourth bedroom. Primary suite is oversized with a huge walk in closet and bathroom is modified for handicap access . Spacious backyard, great for family gatherings!
$2,200,000
0 Fm 407 Off Of Highland Village, TX 75077
- Type:
- Land
- Sq.Ft.:
- n/a
- Status:
- Active
- Beds:
- n/a
- Lot size:
- 9.38 Acres
- Baths:
- MLS#:
- 20692826
- Subdivision:
- E Clary
ADDITIONAL INFORMATION
Beautiful 9+- acres in the highly coveted city of HIGHLAND VILLAGE, TX presents a prime opportunity for a developer to build. Ok for Agg exemption, horse pasture, anything you can do on almost 10 acres. As one of the largest parcels left in Highland Village, this acreage offers unlimited potential. Existing street access is a huge plus. A 1031 exchange would be considered.
Open House:
Thursday, 11/28 8:00-7:00PM
- Type:
- Single Family
- Sq.Ft.:
- 3,323
- Status:
- Active
- Beds:
- 5
- Lot size:
- 0.34 Acres
- Year built:
- 1988
- Baths:
- 4.00
- MLS#:
- 20693702
- Subdivision:
- Highland Shores Ph 2a
ADDITIONAL INFORMATION
Welcome to this inviting home where comfort and style come together. The warm living room features an elegant fireplace and a freshly painted neutral color scheme. The kitchen, perfect for any cook, boasts a stylish backsplash, ample cabinet storage, and stainless steel appliances. The primary bedroom is a peaceful retreat with a walk-in closet for extra space and organization. The en-suite bathroom adds a touch of luxury with its separate tub and shower, plus double sinks for added convenience. Outside, the fenced backyard offers privacy and space for relaxation and activities, while the deck is ideal for entertaining or enjoying your new home. This property is more than just a house; itâs a lifestyle ready for you to enjoy.
- Type:
- Single Family
- Sq.Ft.:
- 2,258
- Status:
- Active
- Beds:
- 4
- Lot size:
- 0.22 Acres
- Year built:
- 1972
- Baths:
- 2.00
- MLS#:
- 20683754
- Subdivision:
- Lewisville Valley 1
ADDITIONAL INFORMATION
Walk in and relish ALL the natural light! In addition to a roof installed in 2023, this home has many 2021 and 2022 updates including water heater, kitchen flooring, garage door, French doors in the primary bedroom and more! The galley kitchen has a 2023 microwave and a brand new cooktop. The living room features a beautiful fireplace and there is lots of space in each of the 4 large bedrooms. A flex room at the front of the house gives even more options.Conveniently located, you'll have easy access to I35, DFW airport, restaurants, shopping and medical facilities while feeling tucked away on a beautiful, tree-lined street. The large yard features beautiful trees in front and a covered patio in back with French drains installed in 2023 - nature's canvas waiting for your touch! While great care is taken in completing MLS information, all should be verified by buyer and buyer's agent.
- Type:
- Single Family
- Sq.Ft.:
- 1,797
- Status:
- Active
- Beds:
- 3
- Lot size:
- 0.19 Acres
- Year built:
- 1986
- Baths:
- 2.00
- MLS#:
- 20689240
- Subdivision:
- Lewisville Valley 5 Sec 3a
ADDITIONAL INFORMATION
Welcome to your beautiful, updated home with open concept living area featuring a cozy wood-burning fireplace. The house includes 3 bedrooms, 2 full bathrooms, 2 living areas, and 2 dining areasâplenty of room for comfortable living! This place has some great upgrades, like a brand new privacy fence (2023) and a spacious backyard. Youâll also find a new HVAC system (2020), a new garage door (2021), a new roof (2021), foundation repairs with transferable warranty (2022), and new gutters and downspouts (2021). Plus, it comes with a complete EV system that includes paid in full solar panels and a battery storage system (2022). The garage is equipped with an EV charger, and the whole house is wired for Cat 6e Ethernet in every room. Additional updating include fresh interior paint, an Energy Smart water heater, granite countertops, and an eat-in kitchen, this well-maintained home is perfect for entertaining and living a techy lifestyle!
- Type:
- Single Family
- Sq.Ft.:
- 3,160
- Status:
- Active
- Beds:
- 4
- Lot size:
- 0.4 Acres
- Year built:
- 1965
- Baths:
- 3.00
- MLS#:
- 20676922
- Subdivision:
- Lakewood Estates
ADDITIONAL INFORMATION
Rare Highland Village sprawling ranch home on .43acres. This exceptional property backs up to Lake Lewisville and Corps of Engineering Land, offering a country feel with huge trees while providing quick access to all city amenities. Enjoy walking to the lake for quick kayak access or take a short drive to the nearest boat ramp. Inside, youâll find unique craftsmanship, split bedrooms, and a huge kitchen. The 4 bedrooms and study offer versatile options, perfect for multi-generational living, a second office, game room, craft room, and more. Large picture windows provide amazing nature views out the back, and the large deck and covered patio are perfect for entertaining. The picturesque yard, designed by a master gardener, enhances the beauty of this home. Large new shed included with sale. With numerous improvements and renovations, this home is a true gem. ACTIVE KICK OUT CONTINGENCY.
Open House:
Thursday, 11/28 8:00-7:00PM
- Type:
- Single Family
- Sq.Ft.:
- 1,600
- Status:
- Active
- Beds:
- 3
- Lot size:
- 0.18 Acres
- Year built:
- 1988
- Baths:
- 2.00
- MLS#:
- 20684386
- Subdivision:
- Lewisville Valley 6 Sec 3
ADDITIONAL INFORMATION
Welcome to your ideal home, meticulously designed for comfort and tranquility. Its neutral color palette enhances your furnishings and décor, no matter your personal style. Enjoy cozy evenings by the fireplace, adding warmth and intimacy to your space. If you love cooking, the kitchen will captivate you with its stunning accent backsplash, adding a touch of elegance. The primary bathroom features double sinks for added convenience, perfect for starting your day smoothly. Appreciate the fresh interior paint that gives the walls a smooth, refreshed look. Outside, a fenced-in backyard ensures privacy, while a covered patio provides a picturesque space for outdoor entertaining and relaxation. This home offers a modern living experience with all the comforts you desire.
- Type:
- Single Family
- Sq.Ft.:
- 1,861
- Status:
- Active
- Beds:
- 3
- Lot size:
- 0.33 Acres
- Year built:
- 1997
- Baths:
- 2.00
- MLS#:
- 20678771
- Subdivision:
- Vista Oaks Ph I
ADDITIONAL INFORMATION
This lovely one-story gem on a huge Corner lot on a 0.33 acre featuring 3 bedroom, 2 bathroom nestled in a wonderful Lewisville neighborhood close to schools, shops and parks. Updated kitchen boasts Granite countertops, brand new Cooktop and Dishwasher, tile backsplash and a breakfast nook ! The gathering room features a stunning tile fireplace. Relax in the owner's suite where the spacious master bedroom has wood Flooring and bathroom has a garden tub, Granite countertops, Framed mirrors and separate huge walking shower. Enjoy your morning cup of coffee or evening glass of wine on the private, oversized back patio. Recent upgrades include board or board Cedar fence with Automated Gate, Title and Wood flooring Entire house, Tiles upto ceilings and all walls in bathroom, New Blinds, New gutters, Fresh new paint, Store room in Backyard, Tiles in backyard, Epoxy paint in Garage and Backyard, Custome closet by design in Master bathroom, New grass. This home is gorgeous and move-in ready!
- Type:
- Townhouse
- Sq.Ft.:
- 1,774
- Status:
- Active
- Beds:
- 3
- Lot size:
- 0.15 Acres
- Year built:
- 2021
- Baths:
- 3.00
- MLS#:
- 20677062
- Subdivision:
- Heritage Trail Add
ADDITIONAL INFORMATION
Open House Sat, Aug 24th, 11am-1pm. Bank-Owned end unit. Experience the comfort of townhouse living in the tranquil Heritage Trails Townhomes community. This inviting 3-bedroom, 2.5-bathroom residence blends comfort and style. The main level showcases a modern kitchen with updated appliances, plenty of cabinet space, and large walk in pantry, while the open-concept living and dining areas offer an ideal setting for both relaxation and entertaining. Upstairs, the primary suite provides a peaceful retreat with its own ensuite bathroom featuring dual sinks, a stand-up shower, and two spacious walk-in closets. Two additional bedrooms, each with walk-in closets, share a full bathroom, offering flexible options for family, guests, or a home office. The upstairs loft is a perfect place for a second living room space. Heritage Trails Townhomes also features community amenities such as a pool, park, playground, and walking paths. Schedule your showing today!
- Type:
- Townhouse
- Sq.Ft.:
- 1,711
- Status:
- Active
- Beds:
- 3
- Lot size:
- 0.04 Acres
- Year built:
- 2021
- Baths:
- 3.00
- MLS#:
- 20663251
- Subdivision:
- Heritage Trail Add
ADDITIONAL INFORMATION
Welcome home to this wonderful townhome that offers low-maintenance living and is located near shopping centers and easy access to freeways for convenience. Open concept living features a kitchen with granite countertops, nice size pantry, plus 42 inch cabinets provide ample storage and large breakfast bar makes meal prep and cooking a breeze! Easy maintenance luxury vinyl plank flooring throughout, carpet in the bedrooms. Primary suite is very spacious and secondary bedrooms are a great size too! Lots of storage throughout the home with walk in closets in all bedrooms! Easy walk down the street to the pool and park! Come enjoy the ease of low-maintenance living and all of the amenities Heritage Trails offers! HOA fee covers front yard maintenance, access to all amenities, management fees. Refrigerator, washer and dryer convey!
- Type:
- Single Family
- Sq.Ft.:
- 2,311
- Status:
- Active
- Beds:
- 3
- Lot size:
- 0.18 Acres
- Year built:
- 1994
- Baths:
- 3.00
- MLS#:
- 20648673
- Subdivision:
- The Summit Ph 3
ADDITIONAL INFORMATION
***NEW PRICE ADJUSTMENT** Sellers are motivated! Welcome home to this Immaculately-maintained, 3 bed, 3 bath home! This single-story home is just minutes from Interstate 35 and Main Street for shopping and restaurants. This charming home features high ceilings, wood floors and fresh paint all throughout. You'll find a spacious primary suite, split, from guestrooms with an extra seating area and an abundance of closet space. The kitchen opens up to the main living area and has tons of great lighting. There is private backyard with a covered patio and rear entry garage. Schedule a showing soon, this property in this location won't last long!
- Type:
- Single Family
- Sq.Ft.:
- 4,077
- Status:
- Active
- Beds:
- 5
- Lot size:
- 0.19 Acres
- Year built:
- 2021
- Baths:
- 5.00
- MLS#:
- 20662683
- Subdivision:
- Reserve At Chapel Hill
ADDITIONAL INFORMATION
Welcome Home! BARELY LIVED IN 2 STORY IN A QUIET CUL-DE-SAC! Fantastic location near the Shops of Highland Village offering a large variety of shopping and dining! Walking distance to Whole Foods Market! Enjoy this open concept floorplan with LVP flooring throughout first floor. Tons of windows for natural light. A home office with French doors. The kitchen showcasing quartz countertops, stainless steel appliances, 5 burner gas cooktop and walk-in pantry. All on looking generous size dining area, Family room with fireplace and covered back patio. Secluded owners retreat with ensuite bath, dual sinks, oversized walking shower. Split bedroom floorplan with 3 secondary bedrooms, 2 additional full baths and half bath. Downstairs bedroom with ensuite bath ideal for mother-in-law suite. Upstairs game room is spacious with a large second flex or another living room.
- Type:
- Single Family
- Sq.Ft.:
- 2,898
- Status:
- Active
- Beds:
- 4
- Lot size:
- 0.16 Acres
- Year built:
- 1996
- Baths:
- 3.00
- MLS#:
- 20662208
- Subdivision:
- Orchard Valley Estates Ph Iii
ADDITIONAL INFORMATION
This masterfully designed & spacious floor plan is the ultimate entertainerâs dream complete with a second-floor tiered & sound proof authentic theater experience with concessions wet bar, half bath, game room with door to a 20x4 balcony, plus an additional flex space currently being used as a music room. Wood floors grace the main living & second dining with entertaining space & gorgeous Austin stone fireplace that opens to the updated kitchen featuring stainless steel appliances, abundance of white cabinets, 5 burner gas cooktop, double ovens, granite counters, tile backsplash with mosaic accent & walk in pantry. Wall of windows draws your gaze outside to the back covered patio & yard with pear tree & access to additional side yard & shed. Foyer flanked by main dining & bed 4 with French doors & built-ins makes a great study. All beds down! Updated owner's suite with en-suite bath with jetted tub, separate shower, dual sinks & walk in closet. Laundry with sliding barn door & storage.
- Type:
- Single Family
- Sq.Ft.:
- 3,197
- Status:
- Active
- Beds:
- 3
- Lot size:
- 0.19 Acres
- Year built:
- 2005
- Baths:
- 3.00
- MLS#:
- 20623117
- Subdivision:
- Chapel Hill Dev Add Ph Ii
ADDITIONAL INFORMATION
Beautiful home in the desired Chapel Hill Community just a few minutes from the Shops of Highland Village. Ideal floorplan! Large primary bedroom downstairs with a view of the pool. Downstairs also offers an office (or 4th bedroom), a secondary bedroom, 2 living areas, 2 dining areas, and open concept kitchen, living, dining. On the 2nd floor you have a large living space, full bathroom, and another secondary bedroom. Large kitchen with an island, granite counters, and an abundance of cabinet space. Living room and dining room looks out to the pool and covered patio.
- Type:
- Single Family
- Sq.Ft.:
- 1,667
- Status:
- Active
- Beds:
- 3
- Lot size:
- 0.17 Acres
- Year built:
- 1975
- Baths:
- 2.00
- MLS#:
- 20637005
- Subdivision:
- The Highlands
ADDITIONAL INFORMATION
Charming 3 bed, 2 bath, 1,667 sq ft home in The Highlands in Lewisville! Open kitchen concept with updated counters. Granite in kitchen and bathrooms! All three bedrooms with walk in closets with a split floor plan . Living room with fireplace. Spacious backyard, great for family gatherings! Great home, desirable neighborhood, close to schools and shopping. Move In Ready!
- Type:
- Townhouse
- Sq.Ft.:
- 1,975
- Status:
- Active
- Beds:
- 3
- Lot size:
- 0.07 Acres
- Year built:
- 2023
- Baths:
- 3.00
- MLS#:
- 20634346
- Subdivision:
- Normandy Village
ADDITIONAL INFORMATION
Plan (Mackenzie_ II) SIX MONTHS MORTGAGE ON US â Learn how to get rates as low as 3.99% for a limited time only! Megatel Homes Mackenzie II plan features 3 bedroom and 2.5 baths. First Floor consists of a very spacious living room adjacent to the kitchen. A bar area separates the 2 rooms. A large pantry is situated in the kitchen. Extra storage in the garage area as well. The upstairs consists of a very large game room area along with 2 guest bedrooms and a very large primary bedroom. Energy Star appliances and tankless water system.
- Type:
- Single Family
- Sq.Ft.:
- 4,211
- Status:
- Active
- Beds:
- 4
- Lot size:
- 0.37 Acres
- Year built:
- 2003
- Baths:
- 4.00
- MLS#:
- 20623777
- Subdivision:
- Highland Shores Ph 17c Ii
ADDITIONAL INFORMATION
INCREDIBLE $35,000 PRICE IMPROVEMENT! STUNNING former Oakley Custom Homes model. Walk to the lake! 4 bedroom 4 bath home is so unique with fabulous features through out including grand dining area just off the entry with views of the backyard, spacious living room with fireplace, large study with french doors, fantastic primary suite with spacious bath and huge WIC, and plantation shutters on front of the home. Kitchen offers granite, stacked stone surround for the 5 burner gas cooktop, double ovens, large island, butlers pantry and large walk in pantry. Upstairs is a fabulous retreat with huge gameroom with balcony, surrounded by the secondary bedrooms. The bedrooms are nice sized and each has a walk in closet and access to an en suite bath. The utility room is to die for! Enjoy the screened in back porch and views of the gorgeous back yard with mature trees and flagstone walkway. Three car garage has diamond textured flooring, overhead storage & accommodates oversized vehicles! WOW!
- Type:
- Single Family
- Sq.Ft.:
- 4,566
- Status:
- Active
- Beds:
- 5
- Lot size:
- 0.26 Acres
- Year built:
- 2022
- Baths:
- 5.00
- MLS#:
- 20628259
- Subdivision:
- St James Place
ADDITIONAL INFORMATION
Recently Built Custom Modern Home. 1 of a kind features you may have only seen in TV & magazines. Too many details to list so see attached. So much thought went into this home to make it a masterpiece! Curb appeal & Sophistication! Steps away from pond & the walking trail along Lewisville Lake. Property backs to Corps of Engineers' lake property. You will find the 5 Bedrooms & 4.1 Baths super accommodating. It has 2 secret rooms, media room with 85in QLED TV, office, mud room, Library, etc. The Kitchen is a work of art with white waterfall Quartz counters, elegant Brushed Gold fixtures & dark cabinets. Oversized built in frig, Range, & pantry. The walk in Pantry has a rapid water fill station, Ice maker, counter space & shelving galore. The living room wall has a custom 60in gas fireplace & a back wall of folding glass doors. They lead out to the outdoor living area, kitchen, & Massive TimberTech deck. You get both a grill & Commercial Brick Pizza oven. Whole Home Watermax Filtration.

The data relating to real estate for sale on this web site comes in part from the Broker Reciprocity Program of the NTREIS Multiple Listing Service. Real estate listings held by brokerage firms other than this broker are marked with the Broker Reciprocity logo and detailed information about them includes the name of the listing brokers. ©2024 North Texas Real Estate Information Systems
Lewisville Real Estate
The median home value in Lewisville, TX is $395,600. This is lower than the county median home value of $431,100. The national median home value is $338,100. The average price of homes sold in Lewisville, TX is $395,600. Approximately 38.68% of Lewisville homes are owned, compared to 54.39% rented, while 6.94% are vacant. Lewisville real estate listings include condos, townhomes, and single family homes for sale. Commercial properties are also available. If you see a property you’re interested in, contact a Lewisville real estate agent to arrange a tour today!
Lewisville, Texas 75077 has a population of 110,077. Lewisville 75077 is less family-centric than the surrounding county with 36.93% of the households containing married families with children. The county average for households married with children is 40.87%.
The median household income in Lewisville, Texas 75077 is $71,953. The median household income for the surrounding county is $96,265 compared to the national median of $69,021. The median age of people living in Lewisville 75077 is 32.9 years.
Lewisville Weather
The average high temperature in July is 95.2 degrees, with an average low temperature in January of 34.7 degrees. The average rainfall is approximately 38.3 inches per year, with 0.5 inches of snow per year.
