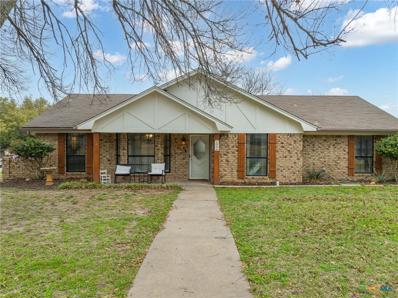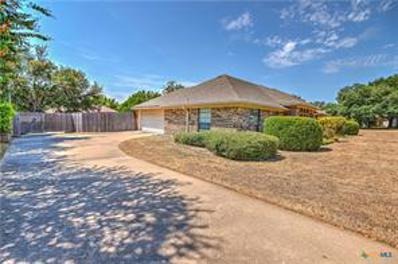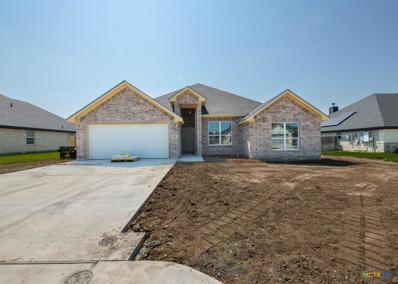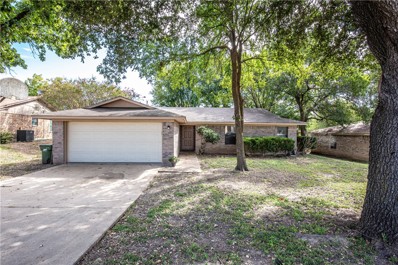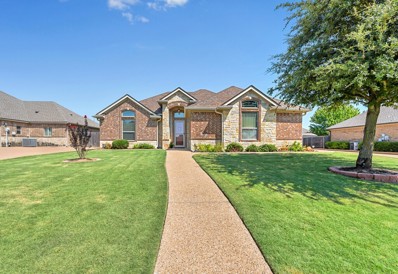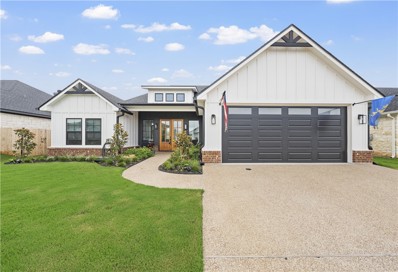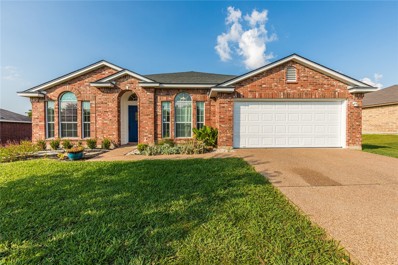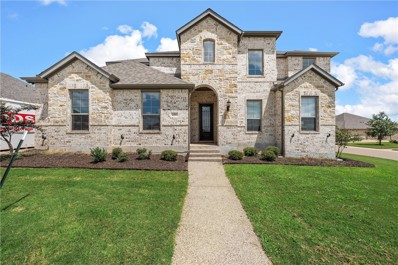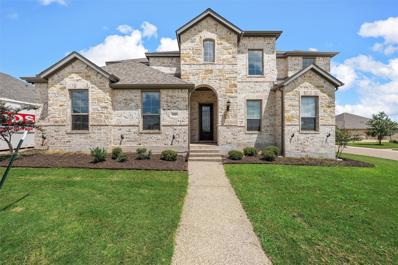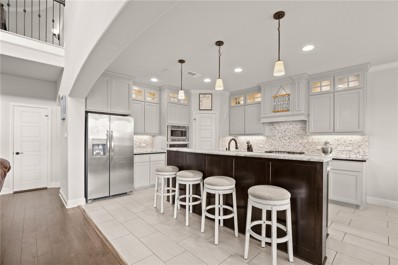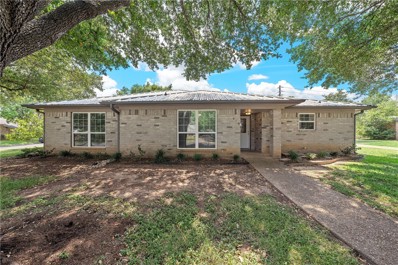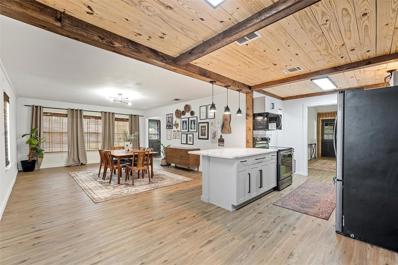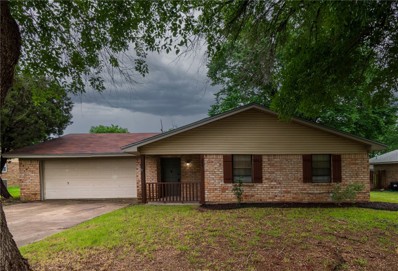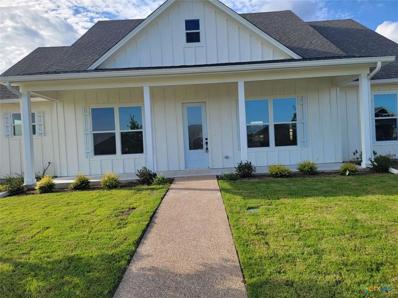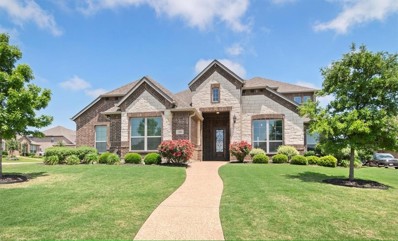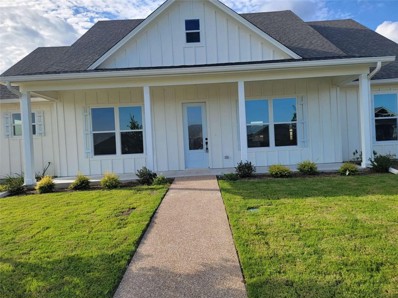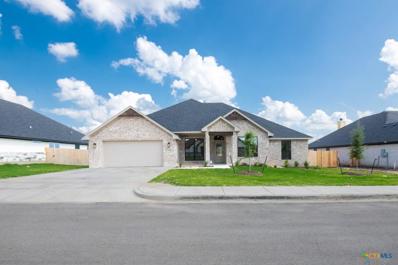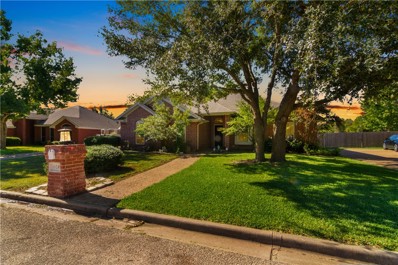Hewitt TX Homes for Rent
$285,000
1004 Dendron Drive Hewitt, TX 76643
- Type:
- Single Family
- Sq.Ft.:
- 1,982
- Status:
- Active
- Beds:
- 3
- Lot size:
- 0.32 Acres
- Year built:
- 1985
- Baths:
- 2.00
- MLS#:
- 554748
ADDITIONAL INFORMATION
3 bedrooms, 2 baths AND an attached mother-in-law suite on a large corner lot in Midway ISD! You must see this one-of-a-kind home to appreciate all that it has to offer- especially at this price point! The inviting living space has vaulted ceilings, built-ins and a wood-burning fireplace, perfect for relaxing or entertaining guests. The kitchen has been tastefully updated with butcher block countertops, paint, and hardware. Right off the living area is an additional room that offers versatility as a playroom, office, or homeschool area- catering to your family's needs! The main residence features 3 bedrooms which includes 2 guest rooms with a conjoining jack and jill bathroom as well as the master suite with its own en-suite bathroom and walk-in closet. The attached mother-in-law suite presents a fantastic opportunity for additional income or accommodating extended family members. With a separate entrance from the backyard, guests can enjoy privacy and autonomy. Alternatively, you can utilize this space as a lucrative short-term rental, capitalizing on its location, convenience, and comfort. (The combined square footage of the main residence and mother-in-law suite is 1982 square feet). Outside, the expansive corner lot offers endless possibilities for outdoor enjoyment and recreation. Whether you're hosting gatherings, gardening, or simply soaking up the sunshine, the spacious yard provides a tranquil oasis. The large 2 car garage is sure to meet your storage needs with ample built-in shelving as well as an additional storage area. Conveniently located in an established neighborhood, this home offers easy access to I-35, Hewitt drive, amenities, and schools. Don't miss your chance to own this exceptional property – schedule a showing today and envision the endless possibilities that await you in this charming home!
- Type:
- Single Family
- Sq.Ft.:
- 2,380
- Status:
- Active
- Beds:
- 3
- Lot size:
- 0.42 Acres
- Year built:
- 1988
- Baths:
- 2.00
- MLS#:
- 554719
ADDITIONAL INFORMATION
LOCATION LOCATION LOCATION well kept 1 owner home ready for new owners. Includes a wet bar with it’s own sink. Vaulted ceilings in living room and master bedroom. Enormous amount of cabinet storage in kitchen, complete with granite countertops and island. A breakfast and formal dining space. Glass window enclosed sunroom/patio. Every bedroom has its own walk in closet. An extra large garden master tub. Lots of windows for natural light. A very large kid friendly fenced(12’ tall fence) in backyard. With an extended recreational parking pad behind gated privacy fence. Located on a very quiet one way in/out cul de sac. Easy access to highway. Very close to neighborhood schools. And much more
- Type:
- Single Family
- Sq.Ft.:
- 2,128
- Status:
- Active
- Beds:
- 4
- Lot size:
- 0.23 Acres
- Year built:
- 2024
- Baths:
- 3.00
- MLS#:
- 554012
ADDITIONAL INFORMATION
The Bahama is a 4BR/2.5 BA split floor plan by Smalley Homes offering front entry garage & utility RM. Enjoy open-concept living, large living area W/ floor-to-ceiling corner FP & picture window. A spacious, l-shaped kitchen area offers a storage island, walk-in pantry, & back patio access. Kitchen features custom cabinetry, granite counters, & decorative tile backsplash. Master Suite features a decorative ceiling, treatment, spacious MBath, with dale vanities, cultured marble garden tub, & separate tiled walk-in shower. Kitchens offer built-in appliances, granite countertops W/ decorative backsplash, apron sinks, & custom cabinetry. Ceramic tile or luxury vinyl plank flooring is found throughout the main living areas, W/ plush carpeting installed for all bedrooms & closets. Additionally, you’ll find crown molding in the main living areas, & a 42” wood-burning fireplace W/ rock facade. Standard exterior features include 4-sided masonry, rock-edged flower beds, & full sod W/ irrigation.
- Type:
- Single Family-Detached
- Sq.Ft.:
- 1,607
- Status:
- Active
- Beds:
- 3
- Lot size:
- 0.24 Acres
- Year built:
- 1986
- Baths:
- 2.00
- MLS#:
- 225011
- Subdivision:
- Rolling Hills
ADDITIONAL INFORMATION
Beautiful home with lots of updates in Midway ISD. This home features 3 bedrooms/ 2 baths, spacious living room with wood burning fireplace, kitchen with breakfast area, the master bedroom has its own bathroom. The patio is fully enclosed making it the perfect game room, office, or bonus room, there is a large fenced backyard with small patio and storage shed. Updates include foundation work with warranty, fresh paint, new countertops & backsplash, HVAC recently updated, and more!! This home is conveniently located just minutes from I35, schools, shopping, and more!
- Type:
- Single Family-Detached
- Sq.Ft.:
- 1,551
- Status:
- Active
- Beds:
- 3
- Lot size:
- 0.27 Acres
- Year built:
- 1999
- Baths:
- 2.00
- MLS#:
- 224869
- Subdivision:
- Willow Creek
ADDITIONAL INFORMATION
Welcome to 716 Barton Creek Dr., a charming 3-bedroom, 2-bathroom home that exudes warmth and meticulous care. Nestled in a sought-after neighborhood, this quaint residence offers a seamless blend of comfort and convenience, making it the ideal sanctuary for any homeowner. The thoughtful floor plan maximizes space and functionality, providing an inviting atmosphere perfect for both relaxation and entertaining. As you step inside, you're greeted by a bright and airy living space that flows effortlessly into a well-appointed kitchen, complete with modern appliances and ample storage. The master suite offers a private retreat with an en-suite bathroom, while the additional bedrooms provide flexibility for guests, a home office, or growing family needs. Each room has been lovingly maintained, showcasing the pride of ownership throughout. The outdoor space is equally impressive, featuring a well-manicured lawn and a cozy patio area, perfect for morning coffees or evening gatherings. Located in a prime area with easy access to top-rated schools, shopping, and dining, 716 Barton Creek Dr. combines the best of location and lifestyle. Don't miss the opportunity to make this meticulously maintained gem your new home. Schedule your showing today!
$429,000
121 Emmalyn Drive Hewitt, TX 76643
- Type:
- Single Family-Detached
- Sq.Ft.:
- 2,078
- Status:
- Active
- Beds:
- 3
- Lot size:
- 0.23 Acres
- Year built:
- 2015
- Baths:
- 2.00
- MLS#:
- 224833
- Subdivision:
- Ellis Farms South
ADDITIONAL INFORMATION
This home features three bedrooms and two full baths. It also features a 320 SF detached, carpeted, airconditioned, and heated studio, an air-conditioned garage with sealant flooring, a pergola, and a five-point drainage system in the backyard. The kitchen has granite countertops, custom cabinets, and a large island. Bedrooms have large closets with added shelving. The main bedroom has a spacious walk-in closet with built-in drawers for clothing, and the master bath features dual vanities, a separate shower, and a whirlpool tub. The laundry room has a sink and storage area. The attic is insulated with foam. Outside, there's a custom-covered patio, pathways to the side gate, and an air-conditioned brick studio/workshop. Additionally, it has a side-load 2-car air-conditioned garage and a roof installed in October 2020. Midway ISD.
- Type:
- Other
- Sq.Ft.:
- 1,788
- Status:
- Active
- Beds:
- 3
- Lot size:
- 0.19 Acres
- Year built:
- 2022
- Baths:
- 2.00
- MLS#:
- 224731
- Subdivision:
- Creekside
ADDITIONAL INFORMATION
This beautifully crafted 3-bedroom, 2-bath home, built in 2022, offers the perfect blend of modern amenities and classic elegance. Spanning 1,788 square feet. Step into a spacious and inviting living area that seamlessly connects the living room, dining room, and kitchen, making it perfect for entertaining or cozy family nights. The heart of the home features state-of-the-art stainless steel appliances, granite countertops, and a large island that doubles as a breakfast bar. Retreat to the master bedroom complete with a walk-in closet and an en-suite bathroom featuring a double vanity, shower and separate toilet. Two additional bedrooms offer generous space and natural light, ideal for family, guests, or a home office. Enjoy outdoor living with a private backyard, perfect for barbecues, gardening, or simply relaxing under the stars. Located in a thriving community, this home is close to top-rated schools, shopping centers, parks, and dining options, ensuring you have everything you need right at your doorstep. Don't miss the opportunity to make this stunning new home yours. Schedule a viewing today and start creating unforgettable memories in a place you can truly call home.
- Type:
- Single Family-Detached
- Sq.Ft.:
- 2,322
- Status:
- Active
- Beds:
- 4
- Lot size:
- 0.24 Acres
- Year built:
- 2005
- Baths:
- 2.00
- MLS#:
- 224355
- Subdivision:
- Willow Creek
ADDITIONAL INFORMATION
Welcome to 704 Pebble Creek! With brand-new carpet, and a new roof, this beauty is perfect for both homeowners and investors. Along with the recent price improvement, sellers are offering a $5000 concession that can be used to enhance floors, lower buyer's upfront costs or in any way you choose. Enjoy the freedom of no HOA and the convenience of quick access to the interstate, making grocery runs and errands a breeze. As you step inside, you’ll be greeted by an open floor plan that flows seamlessly throughout the home. Featuring 4 generously sized bedrooms and 2 bathrooms, this space offers ample room for everyone. The formal dining area, cozy breakfast nook, and spacious living room are ideal for both everyday living and entertaining guests. Situated within the highly sought-after Midway ISD, this house is perfect for a growing family. The primary bath boasts his-and-her vanities and an oversized space, enhancing both comfort and functionality. 704 Pebble Creek truly has it all—a welcoming, stable environment that’s ready for you to call home. Don’t miss your chance to make this exceptional property yours!
$675,000
232 Big Creek Loop Hewitt, TX 76643
- Type:
- Single Family-Detached
- Sq.Ft.:
- 3,726
- Status:
- Active
- Beds:
- 5
- Lot size:
- 0.27 Acres
- Year built:
- 2021
- Baths:
- 4.00
- MLS#:
- 224678
- Subdivision:
- Sunflower Ridge
ADDITIONAL INFORMATION
*Assumable VA loan with interest rate below 2.5% **SOLAR HOME: Owners do not have an electric bill for 8-9 months out of the year! (to be paid off at closing by seller)** Welcome to 232 Big Creek, a beautiful home nestled in the heart of Hewitt, Texas. This spacious home features an open floor plan connecting the living room, dining area, and modern kitchen with stainless steel appliances, gas stove top, and granite countertops. The primary bedroom, office and a guest room are conveniently located on the first floor, both with en-suite bathrooms. Two additional bedrooms and two more bathrooms upstairs along with a media and flex room provide ample space for entertaining and guests. A beautifully landscaped backyard with a covered patio, a three-car garage, and solar panels that power the entire home add to the property's appeal. Located just 14 minutes from the city of Waco, this home is in a quiet, friendly neighborhood with no HOA. Enjoy easy access to local schools, parks, and shopping centers, making it perfect for comfortable and convenient living. Schedule a showing today!
$675,000
232 Big Creek Loop Hewitt, TX 76643
- Type:
- Single Family
- Sq.Ft.:
- 3,726
- Status:
- Active
- Beds:
- 5
- Lot size:
- 0.27 Acres
- Year built:
- 2021
- Baths:
- 4.00
- MLS#:
- 6472077
- Subdivision:
- Sunflower Ridge
ADDITIONAL INFORMATION
*Assumable VA loan with interest rate below 2.5% **SOLAR HOME: Owners do not have an electric bill for 8-9 months out of the year!(to be paid off at closing by seller)** Welcome to 232 Big Creek, a beautiful home nestled in the heart of Hewitt, Texas. This spacious home features an open floor plan connecting the living room, dining area, and modern kitchen with stainless steel appliances, gas stove top, and granite countertops. The primary bedroom, office and a guest room are conveniently located on the first floor, both with en-suite bathrooms. Two additional bedrooms and two more bathrooms upstairs along with a media and flex room provide ample space for entertaining and guests. A beautifully landscaped backyard with a covered patio, a three-car garage, and solar panels that power the entire home add to the property's appeal. Located just 14 minutes from the city of Waco, this home is in a quiet, friendly neighborhood with no HOA. Enjoy easy access to local schools, parks, and shopping centers, making it perfect for comfortable and convenient living. Schedule a showing today!
$679,800
204 Big Creek Loop Hewitt, TX 76643
- Type:
- Single Family-Detached
- Sq.Ft.:
- 4,122
- Status:
- Active
- Beds:
- 4
- Lot size:
- 0.27 Acres
- Year built:
- 2018
- Baths:
- 4.00
- MLS#:
- 224637
- Subdivision:
- Sunflower Ridge
ADDITIONAL INFORMATION
Experience the charm of this stunning 2-story, open-concept home in the picturesque Sunflower Ridge community - just minutes from downtown Waco, shopping centers, and the serene Lake Waco. Boasting 4 spacious bedrooms, 3.5 luxurious bathrooms, a dedicated study, game room, and media room, this home offers ample space for all your needs. The kitchen features a large granite countertop island and bar, complemented by a delightful breakfast nook with direct access to a covered outdoor patio. The primary bedroom ensuite is a true retreat, complete with high-end finishes, gorgeous coffered ceiling, natural light, dual vanities, walk in closet, and separate bath and standing shower. Custom wood cabinets, elegant staircase and Juliette balcony, engineered wood floors, and a 2-care side entry garage are just a few of the premium features this home offers. Built with your comfort and lifestyle in mind with beautiful hill country views, this property is a MUST-SEE!
$371,500
616 Regina Drive Hewitt, TX 76643
- Type:
- Single Family-Detached
- Sq.Ft.:
- 2,220
- Status:
- Active
- Beds:
- 3
- Lot size:
- 0.3 Acres
- Year built:
- 1984
- Baths:
- 2.00
- MLS#:
- 224349
- Subdivision:
- Gross-Yowell
ADDITIONAL INFORMATION
SELLER IS WILLING TO PAY CLOSING COSTS! Updated and Move-in Ready! This freshly updated 3-bedroom, 2-bath home, with 2220+/-SqFt is perfectly situated on a large corner lot surrounded by mature trees. Upon entry, you'll be greeted by a large living room, featuring a wood burning fireplace accented by beautiful wood beams on the high ceiling. The kitchen, recently updated with new appliances features an eat-at island, a cozy breakfast nook adorned with large bay windows, inviting mornings bathed in sunshine. The home offers 3 spacious bedrooms with large windows and spacious closets. With all new paint throughout and many more updates, this home is a must see! Outside, you'll find an extended covered patio, and a side entry 2 car garage. A metal roof adds durability to the home's exterior, ensuring low maintenance living for years to come. Within walking distance to Spring Valley Elementary school in Midway ISD, don't wait- come see this home today!
$372,999
808 Cheyenne Trail Hewitt, TX 76643
- Type:
- Single Family-Detached
- Sq.Ft.:
- 2,100
- Status:
- Active
- Beds:
- 3
- Lot size:
- 0.26 Acres
- Year built:
- 1998
- Baths:
- 2.00
- MLS#:
- 224263
- Subdivision:
- Indian Creek Estates
ADDITIONAL INFORMATION
Welcome to your dream home in the charming community of Hewitt, Texas! This beautifully updated 2,100 square foot residence offers the perfect blend of comfort and modern amenities, featuring 3 spacious bedrooms and 2 bathrooms, along with a versatile bonus room ideal for a movie theater, home office, playroom or even a fourth bedroom. Step inside to discover an inviting atmosphere enhanced by new flooring throughout and stylish floating shelves in the kitchen, complemented by a stunning tile backsplash. The heart of the home boasts an open layout, perfect for entertaining and family gatherings. Cozy up by the electric fireplace that can be enjoyed from both the living room and dining area, creating a warm ambiance for any occasion. Retreat to the luxurious master suite, where a second electric fireplace adds an extra touch of luxury and comfort. You will also find a whirlpool tub in the en-suite bathroom—an oasis for relaxation after a long day. The remaining bedrooms are generously sized, providing ample space for family and guests. Outside, enjoy your private above-ground pool, complete with a beautifully crafted deck, perfect for summer days and outdoor gatherings. The newly landscaped areas in the front yard offers a serene environment for relaxation and play. Additional recent updates include a brand-new roof and gutters installed in June 2024! Don’t miss this opportunity to own a meticulously maintained home in a desirable location. Schedule your showing today and experience all this property has to offer!
$499,900
1135 Waverly Drive Hewitt, TX 76643
- Type:
- Single Family-Detached
- Sq.Ft.:
- 2,293
- Status:
- Active
- Beds:
- 4
- Lot size:
- 0.35 Acres
- Year built:
- 2003
- Baths:
- 3.00
- MLS#:
- 224182
- Subdivision:
- Stoneridge II
ADDITIONAL INFORMATION
Welcome to 1135 Waverly Dr., a stunning home located in the highly sought-after Stoneridge neighborhood. This spacious property, situated in the excellent Midway ISD, offers convenience and comfort, being close to your favorite stores, parks, and amenities. Boasting nearly 2,300 sq. ft. of living space, this beautifully renovated home features 4 bedrooms and 3 full baths. Recent updates include a newer roof and HVAC systems, ensuring peace of mind and energy efficiency. Step outside to enjoy the extended covered back patio, perfect for relaxation or entertaining guests. The highlight of the backyard is the above-ground pool with a wrap-around deck, providing endless summer fun for family and friends. Don’t miss the opportunity to make this fantastic property your new home!
- Type:
- Single Family
- Sq.Ft.:
- 2,263
- Status:
- Active
- Beds:
- 4
- Lot size:
- 0.24 Acres
- Year built:
- 2024
- Baths:
- 3.00
- MLS#:
- 543794
ADDITIONAL INFORMATION
The Cayman, brought to you by Smalley Homes, has 4BR/3BA and is a split floor plan with 2,263 square feet, offering a spacious 3 Car Garage. The entry hallway provides easy access to the front bedrooms as well as the dining and living areas. The spacious living area features a large picture window offering plenty of natural light and views to the backyard & patio accessibility through the back door. The roomy kitchen, with granite counters and custom cabinetry, offers a storage island, bar area, and walk-in pantry. The owners suite features a decorative ceiling treatment and plush carpeting as well as a large walk-in closet. Enjoy private access to the primary bath with double vanity, cultured marble garden tub, and tiled walk-in shower. Additionally, this home features full yard sod, full yard sprinkler, and 6’ privacy fence.
- Type:
- Single Family
- Sq.Ft.:
- 2,434
- Status:
- Active
- Beds:
- 4
- Lot size:
- 0.23 Acres
- Year built:
- 2024
- Baths:
- 3.00
- MLS#:
- 543801
ADDITIONAL INFORMATION
The Maui, brought to you by Smalley Homes, has 4BR/3BA & is a split floor plan w/ 2,434 SqFt, offering a large 3 Car Garage & mud room. From the entry, enjoy access to separate Dining Area adjacent to the Kitchen. The Living Area boasts a floor-to-ceiling stone corner fireplace, large picture window, & convenient access to the covered patio. A spacious Kitchen, perfect for entertaining, offers a center island, plenty of storage, & a walk-in pantry. And finally, retreat to your Primary Suite which offers private access to the Primary Bath, with cultured marble garden tub, separate tile shower, & large walk-in closet. Additionally, this home features full yard sod, full yard sprinkler, and 6’ privacy fence.
- Type:
- Single Family
- Sq.Ft.:
- 2,134
- Status:
- Active
- Beds:
- 4
- Lot size:
- 0.24 Acres
- Year built:
- 2024
- Baths:
- 3.00
- MLS#:
- 543797
ADDITIONAL INFORMATION
The Cozumel, brought to you by Smalley Homes, has 4BR/2.5BA & is a split floor plan w/ 2,134 sq ft, offering a 2 car garage & large utility room. The entry hall leads to a living area to feature a floor-to-ceiling stone corner fireplace, & picture window for views of future outdoor entertaining. A spacious kitchen will offer an abundance of granite counter space with tile accents, a storage island, & adjacent dining area with lots of natural light. Retreat to the owner's suite to feature a decorative ceiling treatment & plush carpeting. Also, enjoy private access to the bath with double vanity, cultured marble garden tub, separate tile shower, & walk-in closet.
$450,000
257 Earle Road Hewitt, TX 76643
- Type:
- Single Family-Detached
- Sq.Ft.:
- 1,851
- Status:
- Active
- Beds:
- 3
- Lot size:
- 2.07 Acres
- Year built:
- 1976
- Baths:
- 2.00
- MLS#:
- 223228
- Subdivision:
- Town & Country
ADDITIONAL INFORMATION
Discover the perfect blend of country living and modern convenience with this spacious 3-bedroom, 2-bath home, set on over 2 acres of versatile land in the peaceful Hewitt, Texas area. This property has an expansive canvas for your dream lifestyle, whether you're looking to create a personal retreat, engage in outdoor hobbies, or explore FFA and 4-H projects. The land is fully fenced and cross-fenced, making it ideal for gardening, raising livestock, or keeping horses. The home itself provides a cozy yet open living space, ready for your personal touches. Embrace the tranquility of rural life while staying close to all the amenities you need. This property is the ideal setting for those who want space to grow and room to breathe. Don't miss out on the opportunity to turn your vision into reality!
- Type:
- Single Family
- Sq.Ft.:
- 1,868
- Status:
- Active
- Beds:
- 3
- Lot size:
- 0.29 Acres
- Year built:
- 1978
- Baths:
- 2.00
- MLS#:
- 20628946
- Subdivision:
- Rolling Hills
ADDITIONAL INFORMATION
Welcome to 605 Rolling Hills Dr, Hewitt, TXâa stunning property that perfectly blends comfort and elegance! Nestled in a serene neighborhood, this home offers a tranquil retreat while being conveniently close to all the amenities you need. This beautiful residence boasts spacious living areas filled with natural light, creating a warm and inviting atmosphere. The modern kitchen is a chef's dream, featuring ample counter space and stylish cabinetry. The master suite is a true sanctuary, complete with a luxurious en-suite bathroom and generous closet space. Additional bedrooms are equally spacious and perfect for family, guests, or a home office. Step outside to the expansive backyard, where you'll find a perfect setting for outdoor entertaining. Located in the heart of Hewitt, this home is just minutes away from popular local spots such as George's Restaurant & Bar and Hewitt Park. Plus, with easy access to major highways, commuting to nearby Waco or other surrounding areas is a breeze.
- Type:
- Single Family-Detached
- Sq.Ft.:
- 1,469
- Status:
- Active
- Beds:
- 3
- Lot size:
- 0.26 Acres
- Year built:
- 1977
- Baths:
- 2.00
- MLS#:
- 222716
- Subdivision:
- Rolling Hills
ADDITIONAL INFORMATION
Holy Cow! Look what we found. A remodeled home in the Midway ISD, with 3 bedrooms, new flooring, new appliances, new paint, huge fenced yard, all at a list price that most buyers can easily afford. Seriously cheap for this market. It's move in ready, vacant, and open for a super quick close if needed. The open design and the vaulted ceiling in the family room make the home feel spacious beyond it's actual size. The corner fireplace serves as the focal point of the home and can be enjoyed from multiple rooms. Easy access to I-35 and just a short drive to the Temple area. Here's your chance to stop renting........ today.
- Type:
- Single Family
- Sq.Ft.:
- 1,891
- Status:
- Active
- Beds:
- 4
- Lot size:
- 0.24 Acres
- Year built:
- 2024
- Baths:
- 3.00
- MLS#:
- 542537
ADDITIONAL INFORMATION
PROPERTY IS IN A GREAT NEW NEIGHBORHOOD AND IN LORENA ISD. UNDER CONSTRUCTION, MORE INFORMATION TO COME. CALL LISTING BROKER FOR MORE INFORMATION.
$665,000
200 Rosetree Court Hewitt, TX 76643
- Type:
- Other
- Sq.Ft.:
- 3,433
- Status:
- Active
- Beds:
- 4
- Lot size:
- 0.37 Acres
- Year built:
- 2019
- Baths:
- 3.00
- MLS#:
- 222598
- Subdivision:
- Sunflower Ridge
ADDITIONAL INFORMATION
Welcome to this distinguished and elegant home. Boasting size in the beautiful home as well as the wonderful corner lot. The entrance to the home from two streets is just a beginning of what is in store. Well manicured yard with lush flower beds. The backyard is a child's dream with ample room to add a pool. Relaxing patio with fireplace and setup for TV, plus room for entertaining. Come take a look inside this 4 bedroom plus office or 5th bedroom custom home. Extra energy efficient features include solar panels plus spray foam insulation. Sivant pro home entertainment system includes surround sound in game room/media room with the ability to connect to other rooms and the patio speaker system. But lets talk about this beautiful interior. Newly laid wood floors, paint, and fixtures accent the vaulted ceilings and classy crown molding in this open concept beauty. The kitchen features 36" gas cook top, stainless steel appliances, large island, granite counter tops, under cabinet lighting, walk-in pantry, and much more. Opens to the living room with high dramatic ceilings, fireplace with gas connections, and built-in bookcases. The primary suite features his and her vanities, and an extended shower with bench. Closet connects to laundry room for convenience. Upstairs commands fun with large entertaining area, plus 2 bedrooms and a bathroom. Entire house decorated with style and class. Move in ready.
- Type:
- Single Family-Detached
- Sq.Ft.:
- 1,891
- Status:
- Active
- Beds:
- 4
- Lot size:
- 0.24 Acres
- Year built:
- 2024
- Baths:
- 3.00
- MLS#:
- 222560
- Subdivision:
- Moonlight Park PH 3
ADDITIONAL INFORMATION
THIS HOME IS NOW COMPLETE WITH FENCE, SPRINKLER SYSTEM AND GRASS. READY TO MOVE IN JUST IN TIME FOR SCHOOL IN THE GREAT LORENA ISD. This home is 4 bedrooms, 2.5 bathrooms, living area, large kitchen with island, custom cabinets, eating area and large pantry, SS appliances, separate laundry room and ceiling fans through. Master suite with tub and separate walk-in shower and large closet that also opens into laundry room, covered patio with fenced back yard with sprinkler system. Has a 2-car garage with electric opener. DON'T WAIT!!! PROPERTY IS IN A GREAT NEW NEIGHBORHOOD IN CITY OF HEWITT AND LORENA ISD. CALL LISTING BROKER FOR MORE INFORMATION. PROPERTY IS IN A GREAT NEW NEIGHBORHOOD AND IN LORENA ISD. CALL LISTING BROKER FOR MORE INFORMATION.
- Type:
- Single Family
- Sq.Ft.:
- 2,294
- Status:
- Active
- Beds:
- 4
- Lot size:
- 0.24 Acres
- Year built:
- 2024
- Baths:
- 3.00
- MLS#:
- 537899
ADDITIONAL INFORMATION
This 4BR/2.5BA home w/ 2,294 sq ft offers open concept living plus a Study. Through the entry hall w/ recessed ceiling, find a spacious Living Area w/ floor-to-ceiling corner FP & large picture window allowing for views of backyard entertaining. A large, functional Kitchen will feature granite counters & decorative tile accents, a storage island, walk-in pantry, & adjacent Dining Area w/ back patio access. Retreat to the Master Suite, which will boast a decorative ceiling treatment, private Sitting Area, plus a large Master Bath w/ a cultured marble garden tub, separate tile shower, & large walk-in closet. Additionally, this home will feature 100% spray foam insulation, full yard sod/sprinkler, and privacy fence.
$385,000
1024 Cheyenne Trail Hewitt, TX 76643
- Type:
- Single Family-Detached
- Sq.Ft.:
- 2,009
- Status:
- Active
- Beds:
- 4
- Lot size:
- 0.38 Acres
- Year built:
- 2000
- Baths:
- 2.00
- MLS#:
- 221229
- Subdivision:
- Indian Creek Estates
ADDITIONAL INFORMATION
REDUCED MAKE OFFER... Stunning Hewitt home with a POOL! This 3 bedroom, 2 bath home also includes a bonus room. This room has been utilized as a 4th bedroom but can be used as an office, exercise room, crafting room, or nursery. The open floor plan is perfect for entertaining. This home featuring lots of windows, provides natural light and a view of the beautiful backyard pool and gazebo. What makes this home unique, is your back gate leads you to Hewitt Park. You are located at the back of the park and you walk right out to the ½ mile walking track and quick access to the playground, basketball court, and discgolf course. Enjoy your morning cup of coffee looking out over the pool and beautiful park. You have to see it to believe how perfect it is. You will not be disappointed.
 |
| This information is provided by the Central Texas Multiple Listing Service, Inc., and is deemed to be reliable but is not guaranteed. IDX information is provided exclusively for consumers’ personal, non-commercial use, that it may not be used for any purpose other than to identify prospective properties consumers may be interested in purchasing. Copyright 2024 Four Rivers Association of Realtors/Central Texas MLS. All rights reserved. |

Listings courtesy of ACTRIS MLS as distributed by MLS GRID, based on information submitted to the MLS GRID as of {{last updated}}.. All data is obtained from various sources and may not have been verified by broker or MLS GRID. Supplied Open House Information is subject to change without notice. All information should be independently reviewed and verified for accuracy. Properties may or may not be listed by the office/agent presenting the information. The Digital Millennium Copyright Act of 1998, 17 U.S.C. § 512 (the “DMCA”) provides recourse for copyright owners who believe that material appearing on the Internet infringes their rights under U.S. copyright law. If you believe in good faith that any content or material made available in connection with our website or services infringes your copyright, you (or your agent) may send us a notice requesting that the content or material be removed, or access to it blocked. Notices must be sent in writing by email to [email protected]. The DMCA requires that your notice of alleged copyright infringement include the following information: (1) description of the copyrighted work that is the subject of claimed infringement; (2) description of the alleged infringing content and information sufficient to permit us to locate the content; (3) contact information for you, including your address, telephone number and email address; (4) a statement by you that you have a good faith belief that the content in the manner complained of is not authorized by the copyright owner, or its agent, or by the operation of any law; (5) a statement by you, signed under penalty of perjury, that the information in the notification is accurate and that you have the authority to enforce the copyrights that are claimed to be infringed; and (6) a physical or electronic signature of the copyright owner or a person authorized to act on the copyright owner’s behalf. Failure to include all of the above information may result in the delay of the processing of your complaint.

The data relating to real estate for sale on this web site comes in part from the Broker Reciprocity Program of the NTREIS Multiple Listing Service. Real estate listings held by brokerage firms other than this broker are marked with the Broker Reciprocity logo and detailed information about them includes the name of the listing brokers. ©2024 North Texas Real Estate Information Systems
Hewitt Real Estate
The median home value in Hewitt, TX is $430,000. This is higher than the county median home value of $244,800. The national median home value is $338,100. The average price of homes sold in Hewitt, TX is $430,000. Approximately 65.75% of Hewitt homes are owned, compared to 31.08% rented, while 3.17% are vacant. Hewitt real estate listings include condos, townhomes, and single family homes for sale. Commercial properties are also available. If you see a property you’re interested in, contact a Hewitt real estate agent to arrange a tour today!
Hewitt, Texas has a population of 15,707. Hewitt is more family-centric than the surrounding county with 31.65% of the households containing married families with children. The county average for households married with children is 29.92%.
The median household income in Hewitt, Texas is $72,395. The median household income for the surrounding county is $53,723 compared to the national median of $69,021. The median age of people living in Hewitt is 36.4 years.
Hewitt Weather
The average high temperature in July is 95.3 degrees, with an average low temperature in January of 35.1 degrees. The average rainfall is approximately 36.3 inches per year, with 0.1 inches of snow per year.
