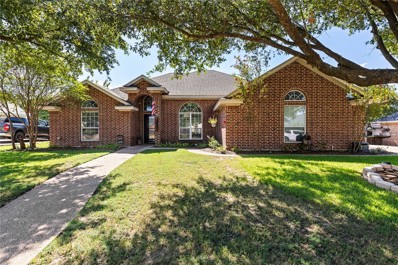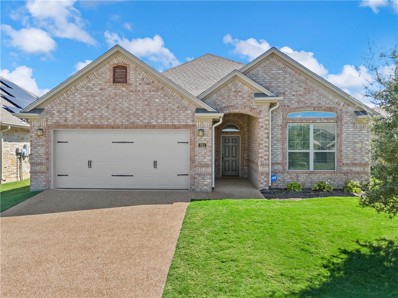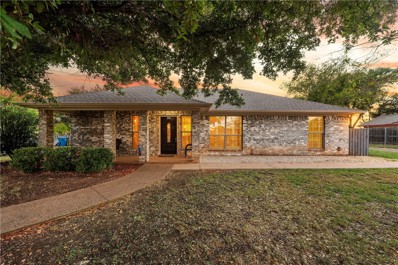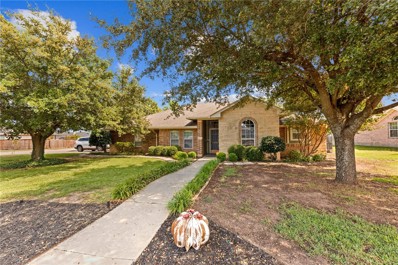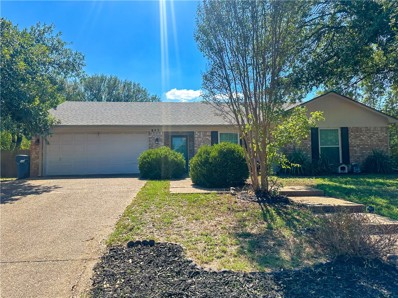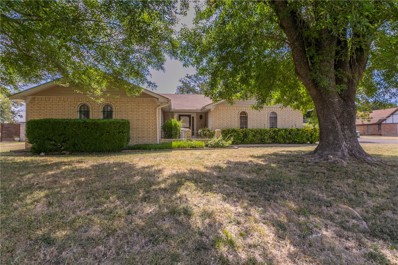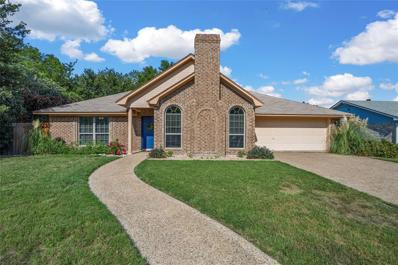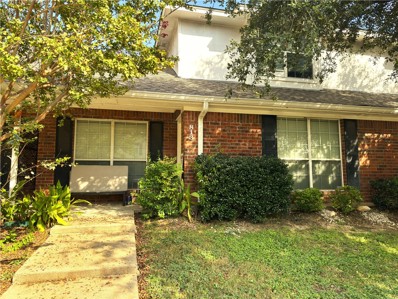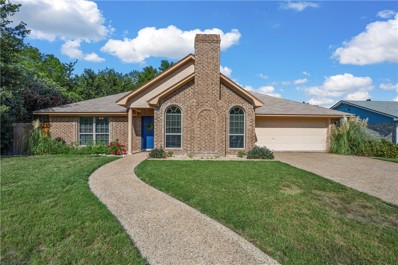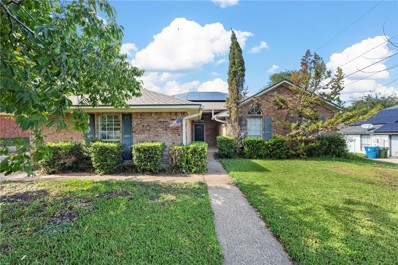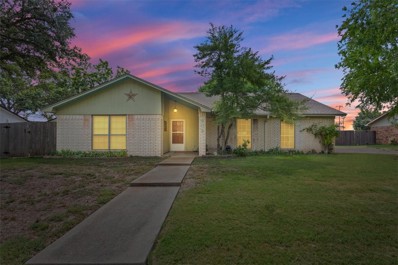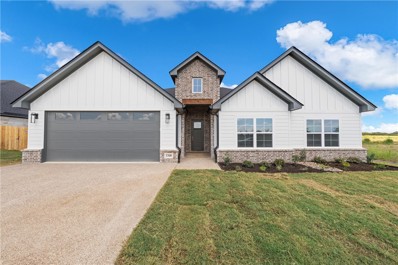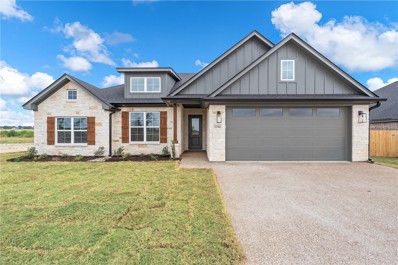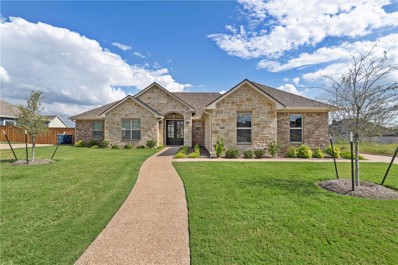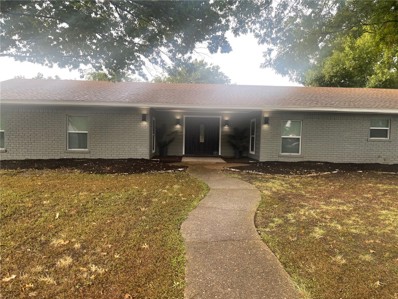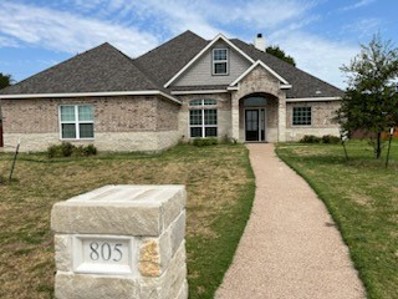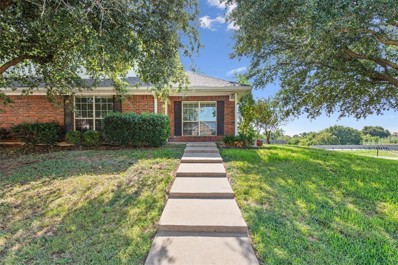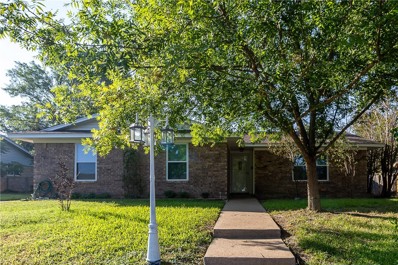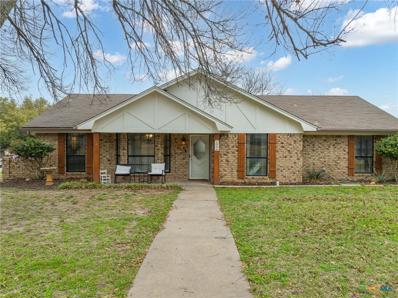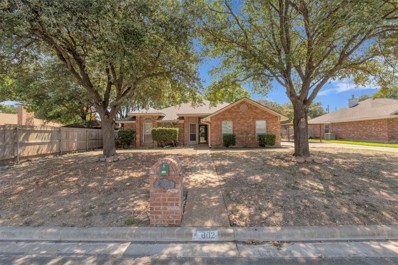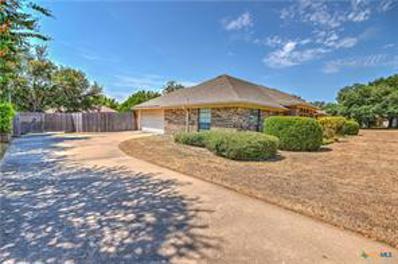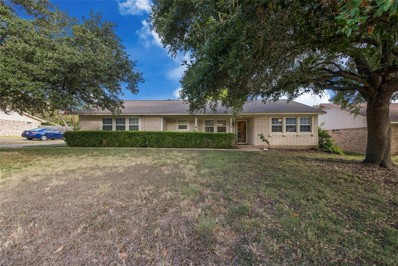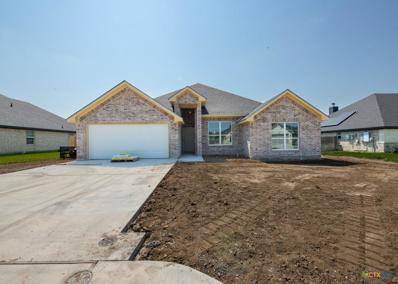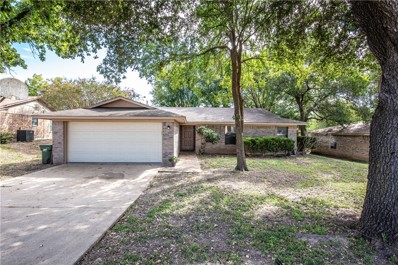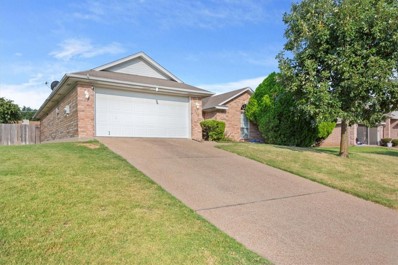Hewitt TX Homes for Rent
The median home value in Hewitt, TX is $382,200.
This is
higher than
the county median home value of $142,600.
The national median home value is $219,700.
The average price of homes sold in Hewitt, TX is $382,200.
Approximately 69.37% of Hewitt homes are owned,
compared to 25.21% rented, while
5.43% are vacant.
Hewitt real estate listings include condos, townhomes, and single family homes for sale.
Commercial properties are also available.
If you see a property you’re interested in, contact a Hewitt real estate agent to arrange a tour today!
- Type:
- Single Family-Detached
- Sq.Ft.:
- 1,916
- Status:
- NEW LISTING
- Beds:
- 4
- Lot size:
- 0.29 Acres
- Year built:
- 2005
- Baths:
- 2.00
- MLS#:
- 225645
- Subdivision:
- Chapman Farm
ADDITIONAL INFORMATION
Welcome to this beautiful new listing in the quiet and established neighborhood of Chapman Farm, located in Hewitt, Texas. This charming brick home is surrounded by large shade trees and boasts stunning curb appeal with updated landscaping, including fresh plants, flowers, and mulch. A new screen door has been added to the front, allowing for a refreshing breeze and natural light to flow through the home. Step inside to a spacious open-concept layout, seamlessly connecting the dining area, living room, kitchen, and breakfast nook. This expansive space is ideal for entertaining, with large windows that flood the room with natural light. As an added bonus, several of the windows have been recently replaced, enhancing both energy efficiency and comfort. The living room is highlighted by a large stone fireplace, creating a cozy focal point for the home. The kitchen features a stylish tile backsplash and sleek stainless steel appliances, all of which are less than two years old. These include the dishwasher, stove/oven, microwave, refrigerator, and even the washer and dryer—all included in the sale! The master bedroom is a peaceful retreat, offering generous space and an ensuite bathroom with dual vanities, a soaking tub, a separate shower, and a walk-in closet. It’s the perfect spot to unwind at the end of the day. Outside, enjoy the shade of a covered patio and a huge backyard that’s perfect for family fun and gatherings. The updated landscaping continues in the backyard with beautiful flower beds and the addition of two new oak trees, a crepe myrtle, and two magnolia trees, creating a serene outdoor oasis.
$324,500
331 Hedrick Drive Hewitt, TX 76643
- Type:
- Single Family-Detached
- Sq.Ft.:
- 1,803
- Status:
- NEW LISTING
- Beds:
- 3
- Lot size:
- 0.14 Acres
- Year built:
- 2016
- Baths:
- 2.00
- MLS#:
- 225634
- Subdivision:
- Collier
ADDITIONAL INFORMATION
Beautiful 3-bedroom, 2-bath home in the highly sought-after Midway ISD, offering 1,803 sq. ft. of modern living space. This open-concept floor plan is perfect for entertaining, featuring a spacious kitchen with granite countertops, ample cabinetry, a large island, and stainless steel appliances. The isolated master suite boasts a luxurious walk-in tile shower, double vanity, and a generous walk-in closet. The guest bedrooms are well-sized, each with ample closet space. Outside, enjoy a covered patio, sprinkler system, and exterior lighting, making this home perfect for relaxing or hosting gatherings. Conveniently located to I-35.
$325,000
219 Coventry Drive Hewitt, TX 76643
- Type:
- Single Family-Detached
- Sq.Ft.:
- 1,780
- Status:
- NEW LISTING
- Beds:
- 3
- Lot size:
- 0.53 Acres
- Year built:
- 2012
- Baths:
- 2.00
- MLS#:
- 225650
- Subdivision:
- Westchester Estates
ADDITIONAL INFORMATION
Nestled in the charming community of Hewitt, TX, 219 Coventry Drive exudes warmth and comfort. As you enter this spacious home, you'll be greeted by an inviting open floor plan, perfect for both entertaining and everyday living. The isolated master bedroom offers a peaceful retreat from the hustle and bustle of everyday life. Tucked away in an established neighborhood, this property boasts a 2 car garage, a storage shed, and even a separate workshop - giving you plenty of space to store your belongings and pursue your hobbies. With a side entry and situated at the end of the road, you'll enjoy the utmost in privacy and tranquility. Beyond the property's boundaries, you'll find quick access to nearby shopping and restaurants, making it a breeze to run errands or grab a bite to eat. Don't wait any longer to make this charming property yours - come and see it for yourself today!
- Type:
- Single Family-Detached
- Sq.Ft.:
- 2,167
- Status:
- NEW LISTING
- Beds:
- 3
- Lot size:
- 0.28 Acres
- Year built:
- 2002
- Baths:
- 2.00
- MLS#:
- 225629
- Subdivision:
- Imperial Estates
ADDITIONAL INFORMATION
509 Sapphire Blvd in Hewitt, TX is a charming single-family home located in the Imperial Estates neighborhood. Built in 2002, this one-story residence spans 2,067 square feet and sits on a 0.28-acre lot. The home features 3 bedrooms and 2 bathrooms, offering a spacious layout with an open-concept design. The property is part of the highly-rated Midway ISD, providing access to nearby schools like Castleman Creek Elementary and Midway High School. It is conveniently located near local amenities, with easy access to Hewitt Drive, placing it just minutes away from shopping centers like HEB and Walmart?. This home offers a great blend of space, convenience, and community appeal, perfect for families or anyone looking for a quiet yet accessible location in Hewitt.
$315,000
237 Westhill Drive Hewitt, TX 76643
- Type:
- Single Family-Detached
- Sq.Ft.:
- 1,658
- Status:
- Active
- Beds:
- 3
- Lot size:
- 0.22 Acres
- Year built:
- 1984
- Baths:
- 2.00
- MLS#:
- 225468
- Subdivision:
- Hillside West
ADDITIONAL INFORMATION
Welcome to your dream oasis! This beautifully maintained 3-bedroom, 2-bathroom home exudes charm and comfort. Step inside to discover stunning hard floors that flow seamlessly throughout the space, creating a clean, elegant backdrop for your personal touch. The open-concept living area is perfect for both relaxing and entertaining. Slide open the doors to your private backyard haven, where a sparkling in-ground pool awaits your summer splashes and poolside lounging. Imagine cozy evenings by the pool, with ample space for dining and gatherings. Located in a friendly neighborhood, this gem combines style, convenience, and tranquility. Don’t miss the chance to make this house your home sweet home!
$290,000
621 Pinewood Lane Hewitt, TX 76643
- Type:
- Single Family-Detached
- Sq.Ft.:
- 1,458
- Status:
- Active
- Beds:
- 3
- Lot size:
- 0.32 Acres
- Year built:
- 1975
- Baths:
- 2.00
- MLS#:
- 225422
- Subdivision:
- Rolling Meadows
ADDITIONAL INFORMATION
Welcome to 621 Pinewood, a meticulously maintaned home in Hewitt! This home has a practical floor plan with 3 bedrooms, 2 baths, living room, kitchen and dining area. Attached garage with a RV carport as well. The back yard is welcoming with an incredible patio area, garden area and storage shed. If you want Midway schools at an affordable price, this is your house. Call today to schedule a showing to see it for yourself.
$285,000
226 Westhill Drive Hewitt, TX 76643
- Type:
- Single Family
- Sq.Ft.:
- 1,722
- Status:
- Active
- Beds:
- 3
- Lot size:
- 0.4 Acres
- Year built:
- 1987
- Baths:
- 2.00
- MLS#:
- 20722733
- Subdivision:
- Hillside West
ADDITIONAL INFORMATION
Welcome to this charming 3-bedroom, 2-bath home in the desirable Spring Valley Elementary district of Midway ISD! Situated in the peaceful Hillside West subdivision, this bright & cozy home offers a fantastic floorplan that flows seamlessly, with split bedrooms & an isolated primary suite for added privacy. Step into the spacious living area with high ceilings with exposed beams create & a bricked wood-burning fireplace. The primary suite has a large bathroom with dual sinks, relaxing jacuzzi tub, skylight, walk-in closet & direct access to the back patio. The kitchen comes equipped with all the essentials, including a built-in dishwasher, stove, & a convenient breakfast area-bar. With 1722 sq-ft of living space, this home has spacious rooms throughout & great closet space. Attached 2-car garage with front entry, screened-in back porch, & huge, private backyard. New roof. This homeâs great floorplan, spacious feel, & abundance of natural light make it a must-see!
- Type:
- Condo
- Sq.Ft.:
- 1,622
- Status:
- Active
- Beds:
- 3
- Lot size:
- 0.17 Acres
- Year built:
- 2004
- Baths:
- 2.00
- MLS#:
- 225374
- Subdivision:
- Chambers Creek
ADDITIONAL INFORMATION
MIDWAY ISD Exceptional Find! This move-in-ready condo offers the perfect blend of convenience and comfort. Nestled in a prime location, you're just minutes from I-35, the industrial park, Hillcrest Hospital, and the Walmart at Sun Valley. Inside, you'll find a spacious and open floor plan, ideal for entertaining or relaxing. The downstairs has a wonderful isolated primary suite, while upstairs, two generously sized bedrooms and a full bath provide plenty of room for comfortable living. Enjoy the peace of mind that comes with HOA dues that include lawn care, exterior maintenance, and insurance. The first floor features a spacious living area complete with a wood-burning fireplace, creating a warm and inviting atmosphere. Recent updates include a new Trane HVAC system (2019), a kitchen range (2021), and a refrigerator (approx. 2020), and a new roof (2022). Vinyl plank flooring throughout the living areas, bedrooms, and stairs adds a touch of modern style, while tile flooring in the bathrooms and utility room provides durability and easy maintenance. A covered carport offers sheltered parking, and the condo's location provides privacy and quiet enjoyment. Don't miss this fantastic opportunity to make this your new home
$285,000
226 Westhill Drive Hewitt, TX 76643
- Type:
- Single Family-Detached
- Sq.Ft.:
- 1,722
- Status:
- Active
- Beds:
- 3
- Lot size:
- 0.4 Acres
- Year built:
- 1987
- Baths:
- 2.00
- MLS#:
- 225373
- Subdivision:
- Hillside West
ADDITIONAL INFORMATION
Welcome to this charming 3-bedroom, 2-bath home in the desirable Spring Valley Elementary district of Midway ISD! Situated in the peaceful Hillside West subdivision, this bright & cozy home offers a fantastic floorplan that flows seamlessly, with split bedrooms & an isolated primary suite for added privacy. Step into the spacious living area, where high ceilings with exposed beams create an open & airy atmosphere, & a bricked wood-burning fireplace adds warmth & character. Natural light pours in, making the home feel even more inviting. The primary suite is a true retreat, featuring a large bathroom with dual sinks, a relaxing jacuzzi tub, & a skylight that brightens the space. The suite also boasts a generous walk-in closet & direct access to the back patio. The delightful kitchen comes equipped with all the essentials, including a built-in dishwasher, stove, & a convenient breakfast area/bar. With 1,722 sq. ft. of living space, this home has spacious rooms throughout & great closet space. The attached 2-car garage with front entry provides easy access to the home, while the screened-in back porch keeps the bugs away & offers a perfect spot to enjoy your morning coffee. Step outside to a huge, private backyard—ideal for entertaining, gardening, or simply relaxing. New roof as of September 2024, ensuring peace of mind for years to come. This home’s great floorplan, spacious feel, & abundance of natural light make it a must-see! Don’t miss out on the opportunity to make it yours!
$315,000
312 Hedrick Drive Hewitt, TX 76643
- Type:
- Single Family-Detached
- Sq.Ft.:
- 1,558
- Status:
- Active
- Beds:
- 4
- Lot size:
- 0.22 Acres
- Year built:
- 1997
- Baths:
- 2.00
- MLS#:
- 225371
- Subdivision:
- Collier
ADDITIONAL INFORMATION
Charming 4-Bedroom Home in Hewitt, Texas Welcome to this delightful 4-bedroom, 2-bathroom home, offering 1,558 sqft of comfortable living space. The property features a spacious 2-car garage, a well-maintained driveway, and solar panels for energy efficiency. Inside, the living room is inviting, while the kitchen boasts beautiful cabinets. One of the bedrooms has been upgraded with brand-new flooring. The backyard includes a handy shed, perfect for storage or projects. This home combines convenience, comfort, and modern touches, making it a must-see!
$234,900
409 Lindenwood Lane Hewitt, TX 76643
- Type:
- Single Family-Detached
- Sq.Ft.:
- 1,638
- Status:
- Active
- Beds:
- 3
- Lot size:
- 0.32 Acres
- Year built:
- 1976
- Baths:
- 2.00
- MLS#:
- 225290
- Subdivision:
- Rolling Meadows
ADDITIONAL INFORMATION
Affordable 3BR/2BA home in Midway ISD. This home in Hewitt features a living with vaulted ceiling and vinyl plank wood look flooring with easy access to dining area. Large dining room with bay window and view of backyard. Gally kitchen with solid surface counters, tile back splash, microwave, cook top, built in oven, dishwasher and pantry. Large isolated primary suite with walk-in closet. Primary bath has walk-in shower and solid surface vanity. Two car, side entry garage. Exterior features storm doors, gutters, covered patio and privacy fenced backyard. Home also includes a storage shed and large workshop. $234,900
$489,900
1348 Red Rock Road Hewitt, TX 76643
- Type:
- Single Family-Detached
- Sq.Ft.:
- 2,330
- Status:
- Active
- Beds:
- 4
- Lot size:
- 0.25 Acres
- Year built:
- 2024
- Baths:
- 3.00
- MLS#:
- 225334
- Subdivision:
- Bull Hide Estates
ADDITIONAL INFORMATION
This stunning new construction home by RDH in the highly sought-after Lorena ISD offers 4 bedrooms and 3 baths, combining modern luxury and energy efficiency. Located just minutes from I-35, this home is in an ideal location for convenience and accessibility. The open-concept layout features warm luxury vinyl plank flooring throughout the main living areas and the isolated primary bedroom, which boasts a vaulted ceiling. The kitchen is a chef’s dream, complete with granite countertops, custom cabinetry, stainless steel appliances, and a large island—perfect for cooking and entertaining. A well-designed mudroom off the laundry area provides ample storage for backpacks and shoes. The laundry room itself includes folding and hanging space, making household chores a breeze. The spacious and secluded primary suite offers a spa-like bath with dual vanities, custom-painted cabinets, a tiled shower with bench, a relaxing soaking tub, and a large walk-in closet featuring a built-in dresser. This home is equipped with energy-efficient features like a high-efficiency HVAC system, heat pump, foam insulation, and double-pane windows to help reduce utility costs. Outside, the fully fenced backyard and covered patio provide a perfect space for relaxation and entertaining. Additionally, a sprinkler system ensures easy lawn maintenance year-round.
$464,900
1344 Red Rock Road Hewitt, TX 76643
- Type:
- Single Family-Detached
- Sq.Ft.:
- 2,109
- Status:
- Active
- Beds:
- 4
- Lot size:
- 0.25 Acres
- Year built:
- 2024
- Baths:
- 2.00
- MLS#:
- 225322
- Subdivision:
- Bull Hide Estates
ADDITIONAL INFORMATION
Welcome to your brand new dream home built by RDH in the highly sought-after Lorena ISD! This stunning 4-bedroom, 2-bathroom residence offers an open floor plan designed for modern living. The living areas feature luxurious vinyl plank floors, creating a warm and inviting atmosphere. The gourmet kitchen is a chef's delight, boasting a large island, stainless steel appliances, granite countertops, and custom cabinets. The isolated master suite is a private oasis, complete with dual vanities, a tiled shower with a bench, a luxurious freestanding tub, and a spacious master closet with built-ins. Energy-efficient features include foam insulation, a high-efficiency unit with a heat pump, and double-pane windows to keep your home comfortable year-round. Step outside to enjoy the fully fenced yard, beautifully sodded lawn, and a sprinkler system that keeps your yard lush and green. Relax on the covered back patio, perfect for outdoor entertaining. Conveniently located near I-35, this home offers the perfect blend of luxury, comfort, and convenience. Don't miss the chance to make this exceptional property your own!
- Type:
- Single Family-Detached
- Sq.Ft.:
- 2,287
- Status:
- Active
- Beds:
- 4
- Lot size:
- 0.24 Acres
- Year built:
- 2022
- Baths:
- 3.00
- MLS#:
- 225262
- Subdivision:
- Moonlight Park PH 3
ADDITIONAL INFORMATION
Welcome Home to 808 Forward Pass Trail. This new build 2022 has barely been lived in and is located in the sought-after Moonlight Park subdivision. Upon arrival you are immediately welcomed by this gorgeous stone and brick home as well as the thoughtful landscape. Through the double hung wooden beveled glass doors you are met with quality at is finest. Featuring open living spaces, designer flooring, lighting and paint colors, crown molding, trey ceilings, recessed lights and a stone encased wood burning fireplace with above TV outlets included. You will love the chef’s dream kitchen boasting, granite counter tops, deep sinks, stainless appliances, walk in pantry, large dining area, island with breakfast bar and under mount storage cabinets and built in spice racks above the cook top. Boasting an isolated primary suite equipped with all the comforts your looking for including plenty of natural light, trey ceiling, recessed lighting, granite topped dual vanities, soaking tub, separate walk in shower, walk in closet and additional linen closet. You will also find a wonderful guest suite with a private bathroom, granite topped vanity and large walk in closet. The two remaining bedrooms are extra spacious with more then ample closets and share a wonderful bathroom. Enjoy evenings under the covered patio in your private backyard. Additional amenities include, a security system, sprinkler system, gutters and a separate utility room with a wash sink, storage nook and cabinets at the garage entrance perfect for several book bags, pet items and setting groceries down. This home is centrally located near I-35, only minutes from shopping and dining in the immediate area as well as 15 minutes from Baylor University, hospitals, Magnolia Silos and all that down town Waco has to offer.
- Type:
- Single Family-Detached
- Sq.Ft.:
- 2,540
- Status:
- Active
- Beds:
- 5
- Lot size:
- 0.35 Acres
- Year built:
- 1974
- Baths:
- 4.00
- MLS#:
- 225184
- Subdivision:
- Barcus Pat
ADDITIONAL INFORMATION
Large, expansive and stunning remodel you have to see to appreciate! The main house features 4 bedrooms, 3 baths with open floor plan for your growing family. Plenty of closet space and built-ins throughout. The large, secluded, park-like backyard is awaiting your family gatherings. The best part of this family home is the private guest quarters which includes living area, kitchen, bedroom and full bath. It's a must see!
$498,300
805 Day Star Drive Hewitt, TX 76643
- Type:
- Single Family-Detached
- Sq.Ft.:
- 2,276
- Status:
- Active
- Beds:
- 4
- Lot size:
- 0.28 Acres
- Year built:
- 2021
- Baths:
- 3.00
- MLS#:
- 225163
- Subdivision:
- Moonlight Park
ADDITIONAL INFORMATION
The perfect family home in Hewitt. Located in Lorena ISD. 4 Berooms,3 bathrooms,2 car garage. Propane kitchen stove and tankless hot water heater . Well manicured yard with sprinkler system in front yard. This is a prestigious neighborhood with several builders involved. With the solar panels installed the electric bill is $ 34.00 in the heat of the summer. Beautiful tile around the propane fireplace. It is a beautiful and functional family home.
- Type:
- Condo
- Sq.Ft.:
- 1,622
- Status:
- Active
- Beds:
- 3
- Lot size:
- 0.17 Acres
- Year built:
- 2004
- Baths:
- 2.00
- MLS#:
- 225130
- Subdivision:
- Chambers Creek
ADDITIONAL INFORMATION
Well maintained end unit condo in a great location off Bagby Dr in Hewitt! The kitchen has been recently updated with all new stainless appliances. Luxury vinyl plank flooring throughout the downstairs living and dining rooms and primary bedroom. Remodeled downstairs bathroom has walk-in tiled shower. Extra-large utility room between the kitchen and covered parking offers plenty of space for storage. HOA fee of $200/mo covers exterior insurance and maintenance and lawn care. Convenient to Baylor Scott & White hospital, Central Texas Marketplace, Amazon, and so much more!
$249,900
236 Alamosa Drive Hewitt, TX 76643
- Type:
- Single Family-Detached
- Sq.Ft.:
- 1,636
- Status:
- Active
- Beds:
- 3
- Lot size:
- 0.28 Acres
- Year built:
- 1974
- Baths:
- 2.00
- MLS#:
- 225107
- Subdivision:
- Wilson & Clark
ADDITIONAL INFORMATION
$285,000
1004 Dendron Drive Hewitt, TX 76643
- Type:
- Single Family
- Sq.Ft.:
- 1,982
- Status:
- Active
- Beds:
- 3
- Lot size:
- 0.32 Acres
- Year built:
- 1985
- Baths:
- 2.00
- MLS#:
- 554748
ADDITIONAL INFORMATION
3 bedrooms, 2 baths AND an attached mother-in-law suite on a large corner lot in Midway ISD! You must see this one-of-a-kind home to appreciate all that it has to offer- especially at this price point! The inviting living space has vaulted ceilings, built-ins and a wood-burning fireplace, perfect for relaxing or entertaining guests. The kitchen has been tastefully updated with butcher block countertops, paint, and hardware. Right off the living area is an additional room that offers versatility as a playroom, office, or homeschool area- catering to your family's needs! The main residence features 3 bedrooms which includes 2 guest rooms with a conjoining jack and jill bathroom as well as the master suite with its own en-suite bathroom and walk-in closet. The attached mother-in-law suite presents a fantastic opportunity for additional income or accommodating extended family members. With a separate entrance from the backyard, guests can enjoy privacy and autonomy. Alternatively, you can utilize this space as a lucrative short-term rental, capitalizing on its location, convenience, and comfort. (The combined square footage of the main residence and mother-in-law suite is 1982 square feet). Outside, the expansive corner lot offers endless possibilities for outdoor enjoyment and recreation. Whether you're hosting gatherings, gardening, or simply soaking up the sunshine, the spacious yard provides a tranquil oasis. The large 2 car garage is sure to meet your storage needs with ample built-in shelving as well as an additional storage area. Conveniently located in an established neighborhood, this home offers easy access to I-35, Hewitt drive, amenities, and schools. Don't miss your chance to own this exceptional property – schedule a showing today and envision the endless possibilities that await you in this charming home!
- Type:
- Single Family-Detached
- Sq.Ft.:
- 1,611
- Status:
- Active
- Beds:
- 4
- Lot size:
- 0.28 Acres
- Year built:
- 1994
- Baths:
- 2.00
- MLS#:
- 225091
- Subdivision:
- Winter Park Estates
ADDITIONAL INFORMATION
Charming 4-bedroom, 2-bath home located in Hewitt, TX. This thoughtfully designed home features an open floor plan, with a spacious living room flowing into the kitchen and dining area—perfect for both everyday living and entertaining. The isolated master suite includes a large bathroom with two closets, dual sinks, and a walk-in shower. Situated on over a 1/4 acre lot, the property boasts an attached 2-car garage and a detached 1-car carport. The spacious backyard offers plenty of room for outdoor activities, gardening, or simply enjoying the Texas sunshine from the screened-in porch. This home is the perfect blend of comfort, style, and convenience, and it is located within the highly desirable Midway ISD. With a little personal touch, this well-priced home could be your perfect haven. Schedule a showing today and discover all that this wonderful property has to offer!
$381,900
1304 Walden Circle Hewitt, TX 76643
- Type:
- Single Family
- Sq.Ft.:
- 2,380
- Status:
- Active
- Beds:
- 3
- Lot size:
- 0.42 Acres
- Year built:
- 1988
- Baths:
- 2.00
- MLS#:
- 554719
ADDITIONAL INFORMATION
LOCATION LOCATION LOCATION well kept 1 owner home ready for new owners. Includes a wet bar with it’s own sink. Vaulted ceilings in living room and master bedroom. Enormous amount of cabinet storage in kitchen, complete with granite countertops and island. A breakfast and formal dining space. Glass window enclosed sunroom/patio. Every bedroom has its own walk in closet. An extra large garden master tub. Lots of windows for natural light. A very large kid friendly fenced(12’ tall fence) in backyard. With an extended recreational parking pad behind gated privacy fence. Located on a very quiet one way in/out cul de sac. Easy access to highway. Very close to neighborhood schools. And much more
$275,000
328 Cedarwood Lane Hewitt, TX 76643
- Type:
- Single Family-Detached
- Sq.Ft.:
- 1,629
- Status:
- Active
- Beds:
- 3
- Lot size:
- 0.31 Acres
- Year built:
- 1977
- Baths:
- 2.00
- MLS#:
- 225056
- Subdivision:
- Rolling Meadows
ADDITIONAL INFORMATION
Peerless in value, this inviting home in Hewitt offers established trees nestled on almost a third of an acre. The beautiful woodburning fireplace will come in handy this winter. The isolated master suite is a nice treat along with cabinets galore in the kitchen. The added convenience of double built in convection ovens is perfect for the gourmet cook. With this home priced below appraisal value, don't wait too long! Schedule your showing today!
- Type:
- Single Family
- Sq.Ft.:
- 2,128
- Status:
- Active
- Beds:
- 4
- Lot size:
- 0.23 Acres
- Year built:
- 2024
- Baths:
- 3.00
- MLS#:
- 554012
ADDITIONAL INFORMATION
The Bahama is a 4BR/2.5 BA split floor plan by Smalley Homes offering front entry garage & utility RM. Enjoy open-concept living, large living area W/ floor-to-ceiling corner FP & picture window. A spacious, l-shaped kitchen area offers a storage island, walk-in pantry, & back patio access. Kitchen features custom cabinetry, granite counters, & decorative tile backsplash. Master Suite features a decorative ceiling, treatment, spacious MBath, with dale vanities, cultured marble garden tub, & separate tiled walk-in shower. Kitchens offer built-in appliances, granite countertops W/ decorative backsplash, apron sinks, & custom cabinetry. Ceramic tile or luxury vinyl plank flooring is found throughout the main living areas, W/ plush carpeting installed for all bedrooms & closets. Additionally, you’ll find crown molding in the main living areas, & a 42” wood-burning fireplace W/ rock facade. Standard exterior features include 4-sided masonry, rock-edged flower beds, & full sod W/ irrigation.
- Type:
- Single Family-Detached
- Sq.Ft.:
- 1,607
- Status:
- Active
- Beds:
- 3
- Lot size:
- 0.24 Acres
- Year built:
- 1986
- Baths:
- 2.00
- MLS#:
- 225011
- Subdivision:
- Rolling Hills
ADDITIONAL INFORMATION
Beautiful home with lots of updates in Midway ISD. This home features 3 bedrooms/ 2 baths, spacious living room with wood burning fireplace, kitchen with breakfast area, the master bedroom has its own bathroom. The patio is fully enclosed making it the perfect game room, office, or bonus room, there is a large fenced backyard with small patio and storage shed. Updates include foundation work with warranty, fresh paint, new countertops & backsplash, HVAC recently updated, and more!! This home is conveniently located just minutes from I35, schools, shopping, and more!
- Type:
- Single Family-Detached
- Sq.Ft.:
- 1,551
- Status:
- Active
- Beds:
- 3
- Lot size:
- 0.27 Acres
- Year built:
- 1999
- Baths:
- 2.00
- MLS#:
- 224869
- Subdivision:
- Willow Creek
ADDITIONAL INFORMATION
Welcome to 716 Barton Creek Dr., a charming 3-bedroom, 2-bathroom home that exudes warmth and meticulous care. Nestled in a sought-after neighborhood, this quaint residence offers a seamless blend of comfort and convenience, making it the ideal sanctuary for any homeowner. The thoughtful floor plan maximizes space and functionality, providing an inviting atmosphere perfect for both relaxation and entertaining. As you step inside, you're greeted by a bright and airy living space that flows effortlessly into a well-appointed kitchen, complete with modern appliances and ample storage. The master suite offers a private retreat with an en-suite bathroom, while the additional bedrooms provide flexibility for guests, a home office, or growing family needs. Each room has been lovingly maintained, showcasing the pride of ownership throughout. The outdoor space is equally impressive, featuring a well-manicured lawn and a cozy patio area, perfect for morning coffees or evening gatherings. Located in a prime area with easy access to top-rated schools, shopping, and dining, 716 Barton Creek Dr. combines the best of location and lifestyle. Don't miss the opportunity to make this meticulously maintained gem your new home. Schedule your showing today!

The data relating to real estate for sale on this web site comes in part from the Broker Reciprocity Program of the NTREIS Multiple Listing Service. Real estate listings held by brokerage firms other than this broker are marked with the Broker Reciprocity logo and detailed information about them includes the name of the listing brokers. ©2024 North Texas Real Estate Information Systems
 |
| This information is provided by the Central Texas Multiple Listing Service, Inc., and is deemed to be reliable but is not guaranteed. IDX information is provided exclusively for consumers’ personal, non-commercial use, that it may not be used for any purpose other than to identify prospective properties consumers may be interested in purchasing. Copyright 2024 Four Rivers Association of Realtors/Central Texas MLS. All rights reserved. |
