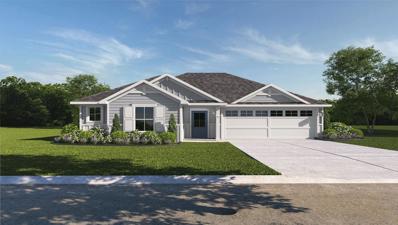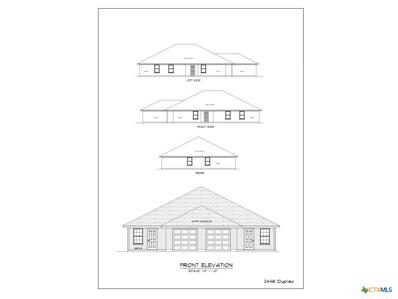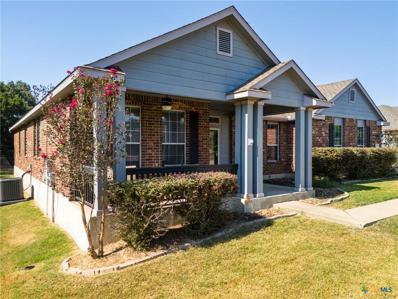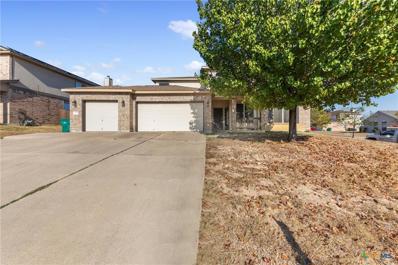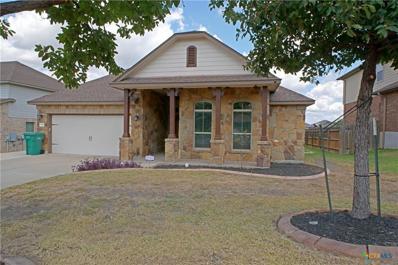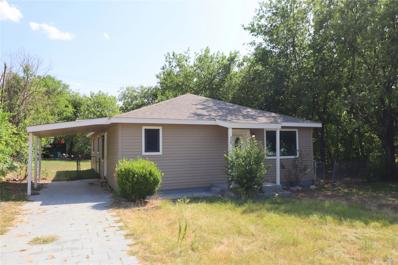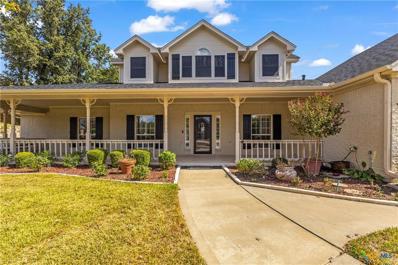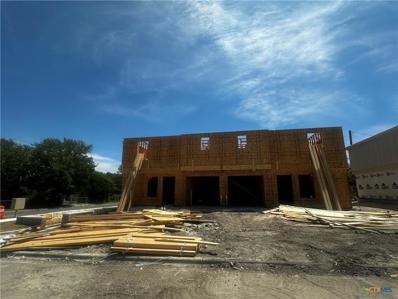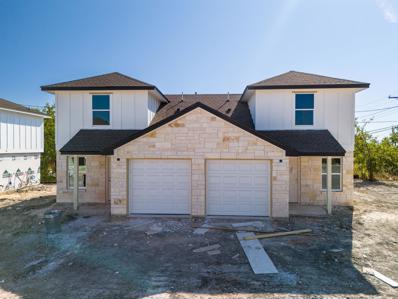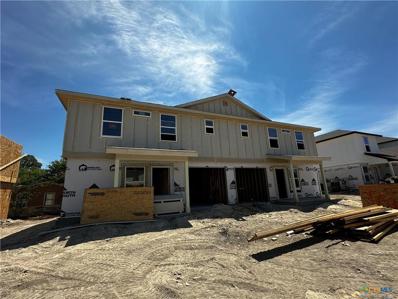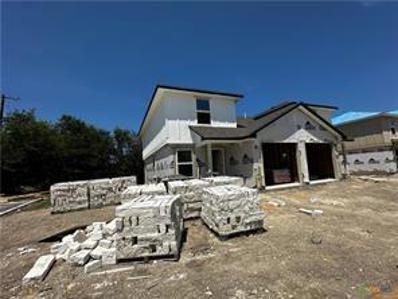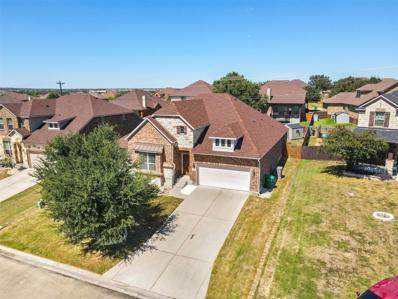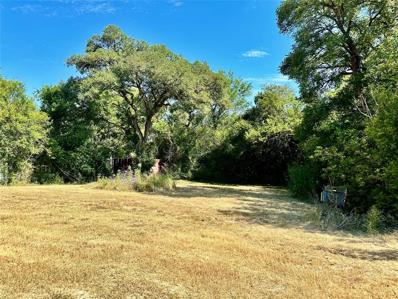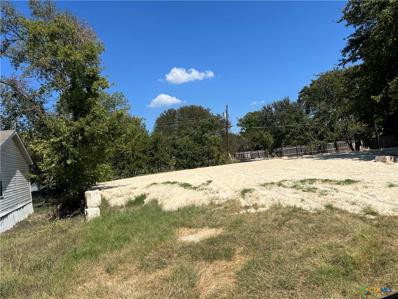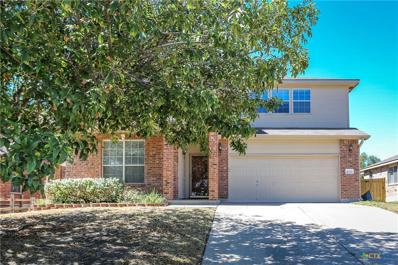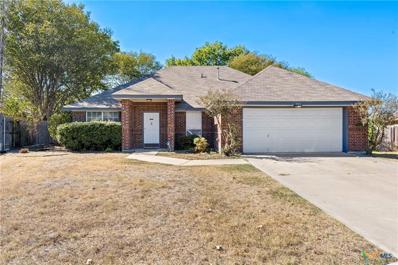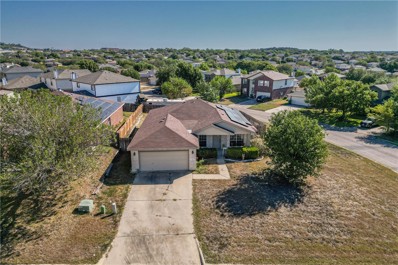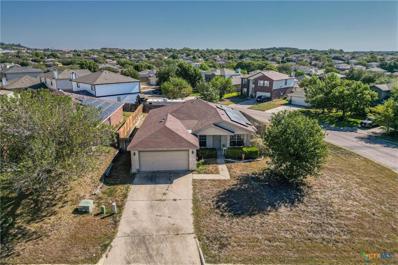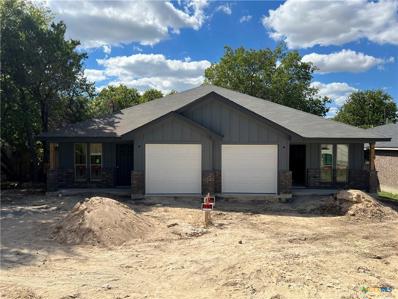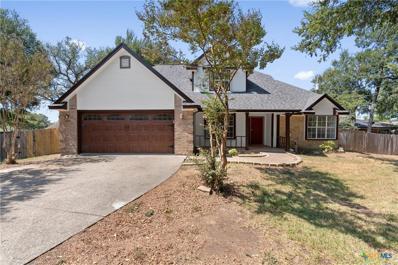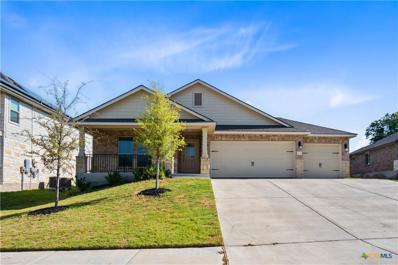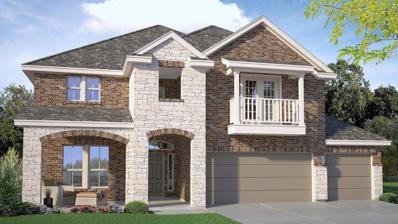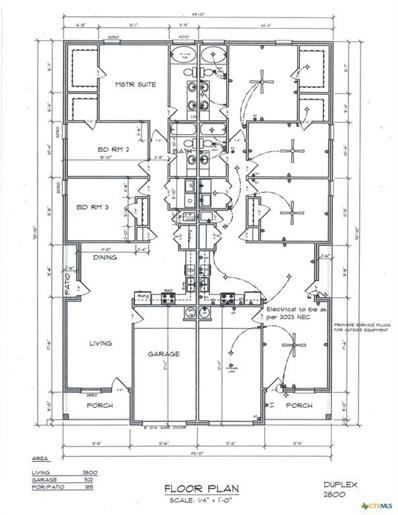Harker Heights TX Homes for Rent
- Type:
- Single Family
- Sq.Ft.:
- 1,665
- Status:
- Active
- Beds:
- 4
- Lot size:
- 0.17 Acres
- Year built:
- 2024
- Baths:
- 2.00
- MLS#:
- 2173822
- Subdivision:
- Cedar Trails
ADDITIONAL INFORMATION
The Fargo is a single-story, 4-bedroom, 2-bathroom home featuring approximately 1,665 square feet of living space. The long foyer leads to the open concept kitchen and breakfast area. The kitchen includes a breakfast bar and corner pantry and opens to the spacious family room. The main bedroom, bedroom 1, features a sloped ceiling and attractive bathroom with dual vanities and spacious walk-in closet. The standard covered patio is located off the breakfast area. Additional finishes include granite countertops and stainless-steel appliances. You’ll enjoy added security in your new D.R. Horton home with our Home is Connected features. Using one central hub that talks to all the devices in your home, you can control the lights, thermostat and locks, all from your cellular device. With D.R. Horton's simple buying process and ten-year limited warranty, there's no reason to wait! (Prices, plans, dimensions, specifications, features, incentives, and availability are subject to change without notice obligation)
- Type:
- Duplex
- Sq.Ft.:
- 2,448
- Status:
- Active
- Beds:
- n/a
- Lot size:
- 0.18 Acres
- Year built:
- 2024
- Baths:
- MLS#:
- 559483
ADDITIONAL INFORMATION
Spacious Duplex in Harker Heights, Texas – A Unique Investment Opportunity! Presenting a rare opportunity to own a beautiful and spacious 3-bedroom, 2-bathroom duplex, offering a total of 2,448 square feet of versatile living space. Whether you’re looking to personally occupy, invest, or take advantage of both, this property delivers it all. Live in one side and rent out the other, allowing the rental income to support your financial goals. Located in the highly desirable Harker Heights area, this property is just moments away from local dining, shopping, and major highways, making daily commutes effortless. With top-rated schools close by, including a short walk to Harker Heights High School, and convenience to Walmart and other major retailers, this duplex offers the perfect balance of comfort and accessibility. Designed for modern living, each unit boasts spacious interiors, functional layouts, and plenty of natural light. Whether you’re seeking a long-term investment, a place to call home, or both, this property checks all the boxes. Don’t miss out on this opportunity. Schedule a viewing today, and bring us your best offer before this exceptional property is gone!
- Type:
- Single Family
- Sq.Ft.:
- 2,839
- Status:
- Active
- Beds:
- 4
- Lot size:
- 0.9 Acres
- Year built:
- 2005
- Baths:
- 2.00
- MLS#:
- 558688
ADDITIONAL INFORMATION
This beautifully maintained home in The Ridge offers a perfect blend of comfort and elegance, situated on a spacious .89-acre cul-de-sac lot. With four bedrooms plus a study, formal living and dining areas, the layout is ideal for both family living and entertaining. The heart of the home is the expansive kitchen, featuring tile flooring, granite countertops, and 42-inch maple cabinets. It’s equipped with top-of-the-line stainless steel appliances, including a double oven and cooktop stove, and offers a breakfast bar and a cozy breakfast area that opens to a large covered patio, perfect for outdoor gatherings. The open floor plan seamlessly connects the kitchen to a spacious family room, which boasts plenty of natural light, a brick fireplace, and surround sound wiring, making it an inviting space for relaxation. The master suite is a true retreat, complete with a recessed ceiling, crown molding, and a luxurious en-suite bathroom featuring dual vanities, a jetted garden tub, and a separate shower. Additional features include custom paint and blinds, ceramic tile in high-traffic areas, a large front porch, and a side-entry garage. The backyard is expansive and private, with a wrought iron fence and no rear neighbors, providing a serene escape while still being conveniently located just a mile from Stillhouse Lake and Dana Peak Park. Enjoy the best of both worlds with a tranquil setting close to shopping and dining options. This home is a must-see for anyone looking for a spacious and beautifully appointed residence in a wonderful executive neighborhood!
- Type:
- Single Family
- Sq.Ft.:
- 2,698
- Status:
- Active
- Beds:
- 5
- Lot size:
- 0.23 Acres
- Year built:
- 2004
- Baths:
- 3.00
- MLS#:
- 559299
ADDITIONAL INFORMATION
Nestled on a spacious corner lot adorned with mature trees, this stunning residence exudes charm and sophistication. Spanning over 2,600 square feet, this home is designed for comfort and functionality, offering five generous bedrooms and three well-appointed bathrooms. As you approach, the extended driveway leads you to a three-car garage, providing ample space for vehicles and hobbies alike. Step inside, and you’ll immediately appreciate the thoughtful layout that prioritizes both privacy and communal living. The heart of the home is the kitchen, a culinary oasis featuring trendy blue cabinetry that beautifully contrasts with abundant counter space. Whether you’re preparing a gourmet meal or enjoying casual gatherings, this kitchen will inspire your inner chef. Venture upstairs to discover the private sanctuaries of the home. The primary suite is a true retreat, boasting dual closets and a luxurious primary bath complete with dual sinks, ensuring convenience and elegance for your daily routine. Four additional bedrooms provide ample space for family or guests, with one conveniently located on the main level for easy accessibility. Every corner of this home is infused with natural light and offers generous storage options, ensuring a clutter-free environment that caters to your lifestyle. The inviting living spaces create a warm atmosphere, perfect for entertaining or unwinding after a long day. 305 Buckskin Trail is not just a house; it’s a haven designed for those who appreciate spacious living and the beauty of nature. Don’t miss the opportunity to call this exquisite property your own – your dream home awaits!
- Type:
- Single Family
- Sq.Ft.:
- 3,111
- Status:
- Active
- Beds:
- 4
- Lot size:
- 0.18 Acres
- Year built:
- 2014
- Baths:
- 4.00
- MLS#:
- 559279
ADDITIONAL INFORMATION
Welcome to 815 Terra Cotta Court, a stunning 4-bedroom, 3.5-bathroom home located in the heart of Harker Heights. This beautiful property offers a versatile floor plan with plenty of space for comfortable living and entertaining. As you step inside, you're greeted by a spacious dining room, perfect for hosting formal dinners or holiday gatherings. The gourmet kitchen is a chef's dream, featuring a large center island with seating, a breakfast area, and modern appliances. The primary suite and two additional secondary bedrooms are conveniently located on the main level, providing easy access and flexibility for multi-generational living. Upstairs, you'll discover a private retreat featuring a fourth bedroom and a full bathroom, along with a generous flex space that can serve as a game room, home office, or personal gym. The true highlight is the impressive home theater, designed for movie nights and immersive entertainment experiences. Located on a quiet cul-de-sac, this home combines luxury and function, making it perfect for those who desire space, comfort, and convenience. Extra Bonus: enjoy the extended driveway for extra parking space and concrete flower bed edging in the front of the home. Don’t miss the opportunity to make 815 Terra Cotta Court your dream home!
- Type:
- Single Family
- Sq.Ft.:
- 3,405
- Status:
- Active
- Beds:
- 4
- Lot size:
- 0.33 Acres
- Year built:
- 2005
- Baths:
- 4.00
- MLS#:
- 558940
ADDITIONAL INFORMATION
Wow! This beauty has 2 Primary Bedrooms! One primary bedroom on each level! Also more than 3 bathrooms are hard to find!! You are allowed to have 6 chickens in the backyard. The corner lot and extra driveway parking is a Bonus! View this home with your favorite agent today!
- Type:
- Single Family
- Sq.Ft.:
- 1,240
- Status:
- Active
- Beds:
- 3
- Lot size:
- 0.22 Acres
- Year built:
- 1995
- Baths:
- 2.00
- MLS#:
- 5761563
- Subdivision:
- Valley View
ADDITIONAL INFORMATION
Great investment property with a tenant occupied until 10/31/2025. in Harker Heights. Well renovated 3 bedroom/2 full bath single family home. Nice, wooded lot with lots of shade. Easy access to shopping, schools and hospitals. Storage building in the back and carport on the side of the house. New flooring throughout. Main water line from meter to the house was replaced. AC condenser unit was recently replaced. The current tenants pays $1172/month
- Type:
- Single Family
- Sq.Ft.:
- 3,709
- Status:
- Active
- Beds:
- 4
- Lot size:
- 0.37 Acres
- Year built:
- 1997
- Baths:
- 4.00
- MLS#:
- 558877
ADDITIONAL INFORMATION
Spacious 4-Bedroom Home with Wrap-Around Porch, 3-Car Garage, and Stunning Backyard! This beautiful 1997-built home offers 4 bedrooms, 3.5 bathrooms, and plenty of space for comfortable living. Sitting on a corner lot. With 3 living areas, 2 dining areas, and a large front wrap-around porch with a swing, this property is perfect for both relaxation and entertaining. The formal living and dining rooms set the stage for elegant gatherings, while the spacious kitchen, featuring a prep island, with plenty of counter space, pantry and lots of storage, is perfect for everyday meals. It is a chef’s dream kitchen! The breakfast area and cozy sunroom with a dedicated air conditioner add to the charm. Off the kitchen is the Livingroom with cozy fireplace with build in bookcase, great for reading and relaxing at the end of the day. The downstairs master suite is a true retreat, boasting a large sitting area, huge walk-in closet with built-ins, and his-and-hers closets. A dedicated laundry space in the master closet adds convenience. The attached office provides privacy for working from home. Upstairs, you'll find 3 bedrooms—one with its own full bathroom and two sharing a Jack-and-Jill bath. The backyard is a dream for outdoor living, with a large gazebo and grilling area for family fun and entertaining. Additional features include a 3-sided fireplace in the living room and kitchen, a 3-car garage, and a spacious laundry room. Don’t miss out on this charming home—it’s ready to welcome its new owners!
- Type:
- Duplex
- Sq.Ft.:
- n/a
- Status:
- Active
- Beds:
- n/a
- Year built:
- 2024
- Baths:
- MLS#:
- 6626653
- Subdivision:
- Meadow Acres
ADDITIONAL INFORMATION
Invest into your future with a Luxurious Modern Farm house Duplex! Buy as an investor or house hack and live on one side and rent out the other side. NEW DUPLEXES in the desired city of Harker Heights, TX! There will be a total of six duplexes in this new section, reach out to us or your favorite REALTOR for more details. This two story duplex offers 6 bedrooms, 4 full bathrooms, 2 half baths, 2 car garage and is located on a corner homesite. Stain Concrete first floor, carpet flooring on stairs and up-stairs, hard surface flooring in up-stairs bathroom. The Kitchens come with electric range, dishwasher, microwave & granite counter tops. The builder has glammed the bathrooms up with Framed Mirrors, Granite counter Tops & tile surrounds in bath/shower area. Builders current incentives are wood privacy fence, 2% towards buyers closing cost, builder to pay for survey. PLUS using one of the builders preferred lender, buyers Owners title policy will be covered by lender. Incentives are subject to change without notice.
- Type:
- Duplex
- Sq.Ft.:
- n/a
- Status:
- Active
- Beds:
- n/a
- Year built:
- 2024
- Baths:
- MLS#:
- 5641978
- Subdivision:
- Meadow Acres
ADDITIONAL INFORMATION
Invest into your future with a Luxurious Modern Farm house Duplex! Buy as an investor or house hack and live on one side and rent out the other side. NEW DUPLEXES in the desired city of Harker Heights, TX! There will be a total of six duplexes in this new section, reach out to us or your favorite REALTOR for more details. This two story duplex offers 6 bedrooms, 4 full bathrooms, 2 half baths, 2 car garage and is located on a corner homesite. Stain Concrete first floor, carpet flooring on stairs and up-stairs, hard surface flooring in up-stairs bathroom. The Kitchens come with electric range, dishwasher, microwave & granite counter tops. The builder has glammed the bathrooms up with Framed Mirrors, Granite counter Tops & tile surrounds in bath/shower area. Builders current incentives are wood privacy fence, 2% towards buyers closing cost, builder to pay for survey. PLUS using one of the builders preferred lender, buyers Owners title policy will be covered by lender. Incentives are subject to change without notice.
- Type:
- Duplex
- Sq.Ft.:
- n/a
- Status:
- Active
- Beds:
- n/a
- Year built:
- 2024
- Baths:
- MLS#:
- 3771749
- Subdivision:
- Meadow Acres
ADDITIONAL INFORMATION
Invest into your future with a Luxurious Modern Farm house Duplex! Buy as an investor or house hack and live on one side and rent out the other side. NEW DUPLEXES in the desired city of Harker Heights, TX! There will be a total of six duplexes in this new section, reach out to us or your favorite REALTOR for more details. This two story duplex offers 6 bedrooms, 4 full bathrooms, 2 half baths, 2 car garage and is located on a corner homesite. Stain Concrete first floor, carpet flooring on stairs and up-stairs, hard surface flooring in up-stairs bathroom. The Kitchens come with electric range, dishwasher, microwave & granite counter tops. The builder has glammed the bathrooms up with Framed Mirrors, Granite counter Tops & tile surrounds in bath/shower area. Builders current incentives are wood privacy fence, 2% towards buyers closing cost, builder to pay for survey. PLUS using one of the builders preferred lender, buyers Owners title policy will be covered by lender. Incentives are subject to change without notice.
- Type:
- Duplex
- Sq.Ft.:
- n/a
- Status:
- Active
- Beds:
- n/a
- Year built:
- 2024
- Baths:
- MLS#:
- 2862930
- Subdivision:
- Meadow Acres
ADDITIONAL INFORMATION
Invest into your future with a Luxurious Modern Farm house Duplex! Buy as an investor or house hack and live on one side and rent out the other side. NEW DUPLEXES in the desired city of Harker Heights, TX! There will be a total of six duplexes in this new section, reach out to us or your favorite REALTOR for more details. This two story duplex offers 6 bedrooms, 4 full bathrooms, 2 car garage and is located on a corner homesite. Stain Concrete first floor, carpet flooring on stairs and up-stairs, hard surface flooring in up-stairs bathroom. The Kitchens come with electric range, dishwasher, microwave & granite counter tops. The builder has glammed the bathrooms up with Framed Mirrors, Granite counter Tops & tile surrounds in bath/shower area. Builders current incentives are wood privacy fence, 2% towards buyers closing cost, builder to pay for survey. PLUS using one of the builders preferred lender, buyers Owners title policy will be covered by lender. Incentives are subject to change without notice.
- Type:
- Single Family
- Sq.Ft.:
- 2,892
- Status:
- Active
- Beds:
- 4
- Lot size:
- 0.19 Acres
- Year built:
- 2014
- Baths:
- 3.00
- MLS#:
- 5353881
- Subdivision:
- Tuscany Meadows Ph 1
ADDITIONAL INFORMATION
Welcome to this gorgeous single-family home in Tuscany meadows in Harker Heights near the scenic Stillhouse Hollow Lake, Dana Peak Park, Stillhouse Park, and Chalk Ridge Falls Park. A stunning grand entryway greets you upon arrival of this ONE STORY, 4 bedroom. 2.5 bath that includes a separate Office space and Flex Space, setting the tone for the elegance and charm found throughout the home. The dream kitchen boasts matching stainless steel appliances, rich espresso cabinets, recessed lighting, and a spacious center island—perfect for the inspired home chef. The adjacent dining area offers an inviting space for casual meals, while the elegant formal dining room features arched entryways, a chandelier, and tile flooring, with direct access to an additional outdoor patio. The main living room, located just off the kitchen and formal dining, is flooded with natural light from multiple windows and is outfitted with laminate flooring and a lighted ceiling fan. A second living area near the guest bedrooms provides versatility, easily transforming into a game room, office, or media space. ANDa 3 CAR garage (one being a tandem space for additional storage) Retreat to the private master suite, complete with an ensuite bathroom featuring dual vanities, a garden tub, a separate stand-up shower, and a spacious walk-in closet. The backyard is fully fenced and includes two covered patios, and a storage shed—perfect for outdoor entertaining. Additional updates include a new roof installed in 2023 and generator-ready electricity on the left side of the home. a water softener, cabinet hardware, pendant lighting on kitchen island, New HVAC thermostat, partial gutters, a pellet fireplace in the Living Room, new sod in the front yard and a custom wood mantle. Don’t miss out on this fantastic opportunity—schedule your private tour today and experience the beauty of this home for yourself!
- Type:
- Land
- Sq.Ft.:
- n/a
- Status:
- Active
- Beds:
- n/a
- Lot size:
- 0.57 Acres
- Baths:
- MLS#:
- 20745461
- Subdivision:
- Excellent Covenant 1 Addition Replat No 1
ADDITIONAL INFORMATION
Come and check out this lot located in Harker Heights Tx close to restaurants and shopping. Ideal for your next project or to add to your investor portfolio. Stop by and check it out today !!
- Type:
- Land
- Sq.Ft.:
- n/a
- Status:
- Active
- Beds:
- n/a
- Lot size:
- 0.17 Acres
- Baths:
- MLS#:
- 558737
- Subdivision:
- Wildewood Acres
ADDITIONAL INFORMATION
Vacant lot on Pinewood, zoned for R-2, duplex
- Type:
- Single Family
- Sq.Ft.:
- 2,186
- Status:
- Active
- Beds:
- 3
- Lot size:
- 0.34 Acres
- Year built:
- 1979
- Baths:
- 2.00
- MLS#:
- 557341
ADDITIONAL INFORMATION
This beautiful 3-bedroom, 2-bath home is located in a desirable, family-friendly neighborhood, just steps away from the golf course. The house features a spacious open floor plan with plenty of natural light, making it perfect for both relaxing and entertaining. The large living room flows seamlessly into a modern kitchen with ample counter space, stainless steel appliances, and a cozy dining area. The master bedroom includes an en-suite bathroom with a double vanity, a walk-in shower, and generous closet space. Two additional bedrooms offer flexibility for guests, a home office, or a growing family. The second bathroom is conveniently located and updated with modern finishes. Think about how much money you will save with solar power!!!! SOLAR PANELS ARE PAID OFF!! The outdoor space includes a private backyard, ideal for barbecues or enjoying quiet evenings. Proximity to the golf course offers stunning views and easy access for golf enthusiasts.
- Type:
- Single Family
- Sq.Ft.:
- 2,632
- Status:
- Active
- Beds:
- 3
- Lot size:
- 0.17 Acres
- Year built:
- 2005
- Baths:
- 3.00
- MLS#:
- 558372
ADDITIONAL INFORMATION
Welcome to this delightful 2-story residence nestled in the tranquil community of Harker Heights, TX, offering comfort and convenience in every corner. This home boasts 3 bedrooms, 2.5 baths, 3 living, and 2 dining. The home features a welcoming exterior with tasteful landscaping and a sturdy brick facade that promises durability and style. Inside, the home spans multiple spacious rooms, each flooded with natural light and fitted with plush carpeting, creating a warm, inviting atmosphere. The heart of the home is undoubtedly the large kitchen, equipped with ample wooden cabinetry, modern appliances, and a practical island, perfect for gathering and meal preparations. The living area, complete with a cozy fireplace, beckons for relaxing family evenings or cheerful gatherings, while each bedroom offers serene retreats for rest and rejuvenation. The bathrooms are well-appointed, featuring clean, classic fixtures and finishes. The backyard provides a sizable space for outdoor activities and entertainment, surrounded by a privacy fence, ensuring a safe play area for children or pets and a peaceful setting for adults to unwind. This property is ideal for those looking for a blend of comfort and practicality in a friendly neighborhood. Just minutes from Market Heights shopping, local park, and YMCA. Don't miss the chance to make this house your forever home!
- Type:
- Single Family
- Sq.Ft.:
- 1,608
- Status:
- Active
- Beds:
- 3
- Lot size:
- 0.27 Acres
- Year built:
- 1993
- Baths:
- 2.00
- MLS#:
- 558269
ADDITIONAL INFORMATION
Welcome to this charming 3-bedroom, 2-bath home in established Harker Heights, offering over 1,600 sqft of living space. With multiple living areas, you can entertain guests comfortably, cozy up by the fireplace, or enjoy the natural light in the spacious main living room. Nestled on a quiet spur, this home is just blocks away from the Harker Heights Athletic Club, perfect for all your pickleball games! Plus, with easy access to I-14, getting around is a breeze. Recent updates include vinyl plank flooring, fresh paint throughout, and new carpet in the bedrooms and new HVAC unit. Get a 1% lender credit with Benchmark Mortgage! Use it for closing costs or to buy down your rate and save upfront or on monthly payments. Contact us for details!
- Type:
- Single Family-Detached
- Sq.Ft.:
- 1,761
- Status:
- Active
- Beds:
- 3
- Lot size:
- 0.24 Acres
- Year built:
- 2002
- Baths:
- 2.00
- MLS#:
- 225792
- Subdivision:
- Skipcha Mountain Estates
ADDITIONAL INFORMATION
Welcome to this charming 3 bed, 2 bath single-story home on a spacious corner lot, within walking distance to both the elementary and middle schools. Just five minutes from shopping, this home offers the perfect blend of convenience and comfort. As you enter, you’ll find a large dining room, ideal for family gatherings or entertaining. Across from the dining room is a flexible space that could serve as a home office or additional living area. The living room, with its cozy wood burning fireplace, is located at the back of the house and flows seamlessly into the kitchen and dining area, making it great for everyday living. The primary bedroom features an ensuite bath and ample closet space for a private retreat. Two additional bedrooms and a second full bath provide plenty of room for family or guests. This home has been thoughtfully updated with a 5-year-old roof, 2-year-old solar panels, and a brand-new heat pump and ductwork, ensuring energy efficiency and comfort year-round. The generous yard offers potential for landscaping or outdoor fun. With its prime location and modern updates, this home is ready for you to move in and enjoy!
- Type:
- Single Family
- Sq.Ft.:
- 1,761
- Status:
- Active
- Beds:
- 3
- Lot size:
- 0.24 Acres
- Year built:
- 2002
- Baths:
- 2.00
- MLS#:
- 557715
ADDITIONAL INFORMATION
Welcome to this charming 3 bed, 2 bath single-story home on a spacious corner lot, within walking distance to both the elementary and middle schools. Just five minutes from shopping, this home offers the perfect blend of convenience and comfort. As you enter, you’ll find a large dining room, ideal for family gatherings or entertaining. Across from the dining room is a flexible space that could serve as a home office or additional living area. The living room, with its cozy wood burning fireplace, is located at the back of the house and flows seamlessly into the kitchen and dining area, making it great for everyday living. The primary bedroom features an ensuite bath and ample closet space for a private retreat. Two additional bedrooms and a second full bath provide plenty of room for family or guests. This home has been thoughtfully updated with a 5-year-old roof, 2-year-old solar panels, and a brand-new heat pump and ductwork, ensuring energy efficiency and comfort year-round. The generous yard offers potential for landscaping or outdoor fun. With its prime location and modern updates, this home is ready for you to move in and enjoy!
- Type:
- Duplex
- Sq.Ft.:
- 2,672
- Status:
- Active
- Beds:
- n/a
- Lot size:
- 0.18 Acres
- Year built:
- 2024
- Baths:
- MLS#:
- 558081
ADDITIONAL INFORMATION
Come preview this Modern Style Duplex built by ESPRESSO CAFECITO LLC. Approximately 2672 SQ Ft, three bedrooms and two bathrooms. The floor plan was designed to create a lifestyle of living in a single family home. Master bedroom measures 12 X 11.2, bedroom two 11.9 x 10.5, and bedroom three 11.2 X 11. All room measurements should be verified by purchaser for accuracy. Walk in closets are spacious in each room, to include the laundry area just outside the doors for easy access. Bathrooms have cultured marble counter tops for easy cleaning. White cabinets throughout the bathrooms and kitchen. Wait till you see the storage space you get in the kitchen. Cabinetry is on point for the kitchen lover who cooks and cleans. The cook is never left out on entertainment with the view to the family room and eat in area. Side patio leads to the back yard, the yard is spacious for get togethers or pets to enjoy, to include a few trees. The duplex is close to several shopping centers and food chain restaurants, in Harker Heights. Just a few blocks away from Harker Heights High School. In process to adding **DISCLAIMER NOTICE** on front door to be precautious when opening patio side door. Concrete patio has not been poured and height may cause injury if caution is not used when stepping outside. Please use front door to access back yard on both units.
- Type:
- Single Family
- Sq.Ft.:
- 1,947
- Status:
- Active
- Beds:
- 4
- Lot size:
- 0.34 Acres
- Year built:
- 1991
- Baths:
- 3.00
- MLS#:
- 555607
ADDITIONAL INFORMATION
Beautiful two-story home in peaceful and quiet neighborhood . Grand entrance with high ceilings and new vinyl plank flooring throughout. Cozy double sided fireplace in living room and kitchen with newly installed quartz countertops. Large spacious backyard deck with mature trees. Conveniently located near all of employers, hospitals, shopping, and amenities. Call your agent to schedule a viewing today!
- Type:
- Single Family
- Sq.Ft.:
- 1,722
- Status:
- Active
- Beds:
- 4
- Lot size:
- 0.2 Acres
- Year built:
- 2022
- Baths:
- 2.00
- MLS#:
- 557601
ADDITIONAL INFORMATION
Welcome to your dream home in the highly sought-after Cedarbrook Ridge Community! This stunning 4-Bedroom 2- bath residence offers an exceptional living experience. Featuring an open floor plan with beautiful granite countertops, a spacious kitchen with a large island perfect for casual dining, and water softener for clean drinking. With a walk in shower and closet in the master bathroom, this home has everything you need for comfortable living. Nestled on a quiet cul-de-sac, the property boasts a large side backyard with no backyard neighbors, providing a private and serene outdoor space. The 3-car garage offers ample storage and parking, while the community amenities, including a pool, splash pad, and park, add to the appeal. Located within walking distance to award-winning schools and just minutes from popular restaurants and grocery stores, this home offers convenience and a perfect blend of tranquility and accessibility. Don't miss out on this exceptional opportunity to own in Cedarbrook Ridge!
- Type:
- Single Family
- Sq.Ft.:
- 3,150
- Status:
- Active
- Beds:
- 5
- Lot size:
- 0.22 Acres
- Year built:
- 2024
- Baths:
- 3.00
- MLS#:
- 6721609
- Subdivision:
- Village At Nolan Heights
ADDITIONAL INFORMATION
The Kiawa is one of our larger floor plans, specifically designed with you and your growing family in maind. This layout is a two-story, 3150 sqare foot, 4 or 5-bedroom, 3 bathroom layout. The first floor offers a seprate dining area adjacent to the large, family-friendly kitchen with an eat-in breakfast bar and granite countertops. The kitchen area overlooks a spacious living room that extends to a covered patio - perfect for outdoor dining or just simply keeping an eye on the kids while they play outside. Host countless game nights in your spacious upstairs game room. The spacious Bedroom 1 suite is located upstairs and features a relaxing spa-like bathroom with a double vanity and spacious walk-in closet with plenty of room for storage. There are also 4 other bedrooms upstairs along with another full bathroom. There is also a large bedroom and full bathroom located on the main floor. You'll enjoy added security in your new DR Horton home with our Hime is Connected features. Using one central hub that talks to all the devices in your home, you can control the lights, thermostat and locks, all from your cellular device. DR Horton also includes an Amazon Echo Dot to make voice activation a reality in your new Smart Home. Available features listed on select homes only.
- Type:
- Duplex
- Sq.Ft.:
- 2,800
- Status:
- Active
- Beds:
- n/a
- Lot size:
- 0.22 Acres
- Year built:
- 2024
- Baths:
- MLS#:
- 557302
ADDITIONAL INFORMATION
We just broke ground on another duplex in Harker Heights. Each side will have 3 bedrooms 2 Bath and 1 Car Garage. Top Features: All Brick - Granite Counter Tops - Luxury Vinyl Plank Floors (LVP), Large Pantry, Full Tub/Shower in both Bathrooms, Fully Fenced Yards, Garage Door Openers, Laundry Inside, & Big Kitchens. Photos of previous duplex build nearby - new photos will be added once we are further along. Colors and finished will vary.

Listings courtesy of Unlock MLS as distributed by MLS GRID. Based on information submitted to the MLS GRID as of {{last updated}}. All data is obtained from various sources and may not have been verified by broker or MLS GRID. Supplied Open House Information is subject to change without notice. All information should be independently reviewed and verified for accuracy. Properties may or may not be listed by the office/agent presenting the information. Properties displayed may be listed or sold by various participants in the MLS. Listings courtesy of ACTRIS MLS as distributed by MLS GRID, based on information submitted to the MLS GRID as of {{last updated}}.. All data is obtained from various sources and may not have been verified by broker or MLS GRID. Supplied Open House Information is subject to change without notice. All information should be independently reviewed and verified for accuracy. Properties may or may not be listed by the office/agent presenting the information. The Digital Millennium Copyright Act of 1998, 17 U.S.C. § 512 (the “DMCA”) provides recourse for copyright owners who believe that material appearing on the Internet infringes their rights under U.S. copyright law. If you believe in good faith that any content or material made available in connection with our website or services infringes your copyright, you (or your agent) may send us a notice requesting that the content or material be removed, or access to it blocked. Notices must be sent in writing by email to [email protected]. The DMCA requires that your notice of alleged copyright infringement include the following information: (1) description of the copyrighted work that is the subject of claimed infringement; (2) description of the alleged infringing content and information sufficient to permit us to locate the content; (3) contact information for you, including your address, telephone number and email address; (4) a statement by you that you have a good faith belief that the content in the manner complained of is not authorized by the copyright owner, or its agent, or by the operation of any law; (5) a statement by you, signed under penalty of perjury, that the inf
 |
| This information is provided by the Central Texas Multiple Listing Service, Inc., and is deemed to be reliable but is not guaranteed. IDX information is provided exclusively for consumers’ personal, non-commercial use, that it may not be used for any purpose other than to identify prospective properties consumers may be interested in purchasing. Copyright 2024 Four Rivers Association of Realtors/Central Texas MLS. All rights reserved. |

The data relating to real estate for sale on this web site comes in part from the Broker Reciprocity Program of the NTREIS Multiple Listing Service. Real estate listings held by brokerage firms other than this broker are marked with the Broker Reciprocity logo and detailed information about them includes the name of the listing brokers. ©2024 North Texas Real Estate Information Systems
Harker Heights Real Estate
The median home value in Harker Heights, TX is $311,000. This is higher than the county median home value of $255,300. The national median home value is $338,100. The average price of homes sold in Harker Heights, TX is $311,000. Approximately 51.1% of Harker Heights homes are owned, compared to 40.95% rented, while 7.96% are vacant. Harker Heights real estate listings include condos, townhomes, and single family homes for sale. Commercial properties are also available. If you see a property you’re interested in, contact a Harker Heights real estate agent to arrange a tour today!
Harker Heights, Texas 76548 has a population of 32,320. Harker Heights 76548 is more family-centric than the surrounding county with 33.9% of the households containing married families with children. The county average for households married with children is 32.07%.
The median household income in Harker Heights, Texas 76548 is $73,775. The median household income for the surrounding county is $57,932 compared to the national median of $69,021. The median age of people living in Harker Heights 76548 is 33.8 years.
Harker Heights Weather
The average high temperature in July is 94.5 degrees, with an average low temperature in January of 36.6 degrees. The average rainfall is approximately 33.9 inches per year, with 0.2 inches of snow per year.
