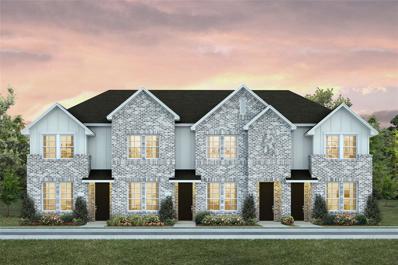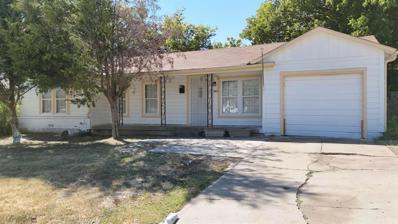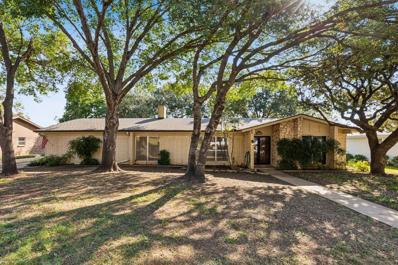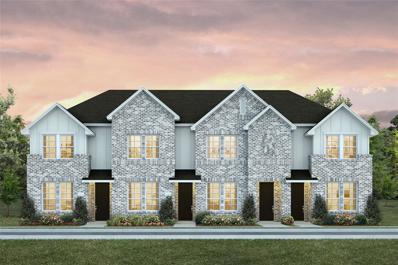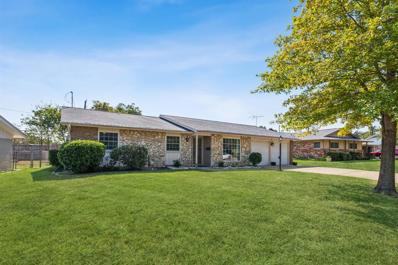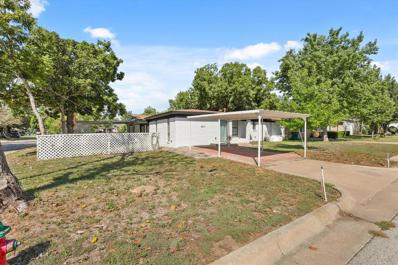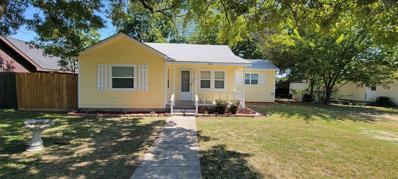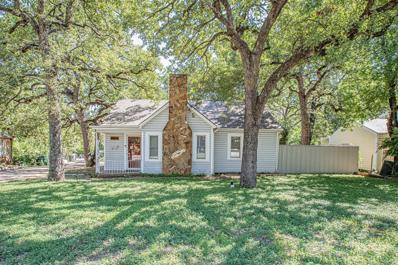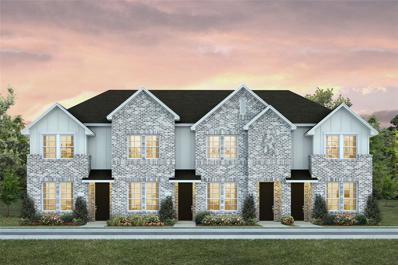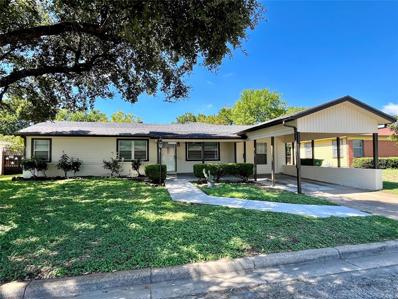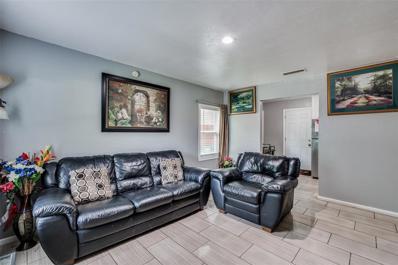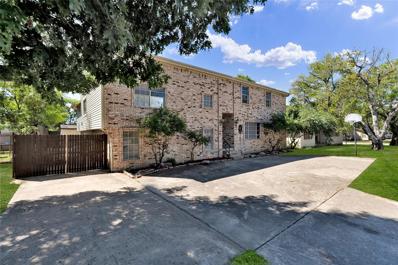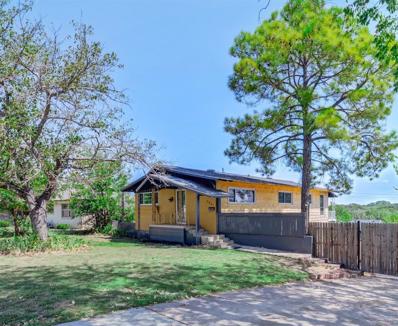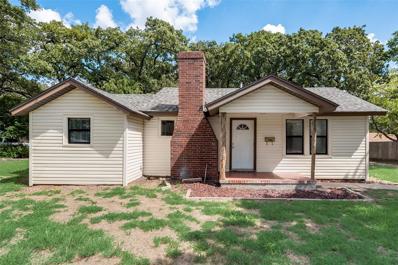Haltom City TX Homes for Rent
- Type:
- Townhouse
- Sq.Ft.:
- 1,425
- Status:
- Active
- Beds:
- 3
- Lot size:
- 0.04 Acres
- Year built:
- 2024
- Baths:
- 3.00
- MLS#:
- 20756148
- Subdivision:
- Heritage Village
ADDITIONAL INFORMATION
CB JENI HOMES MIA floor plan. Gorgeous 3 bedroom, 2.5 bath END UNIT TOWNHOME with high-end finishes NOW INCLUDED, to include quartz countertops in kitchen & baths, spacious island, gorgeous backsplash, beautiful light cabinetry, LVP flooring, and more! Incredibly energy efficient with tankless water heater and dual WIFI programmable thermostats! Ready NOW!!
- Type:
- Single Family
- Sq.Ft.:
- 1,125
- Status:
- Active
- Beds:
- 3
- Lot size:
- 0.19 Acres
- Year built:
- 1955
- Baths:
- 1.00
- MLS#:
- 20756532
- Subdivision:
- Browning Heights East Annex
ADDITIONAL INFORMATION
Attention Investors! Unlock the potential of this charming 3-bedroom, 2-bathroom home, now featuring a remodeled kitchen with updated countertops and a sleek, modern bathroom. Ideally situated near major highways, dining, and entertainment, this property offers both convenience and opportunity. Don't miss your chance.
- Type:
- Land
- Sq.Ft.:
- n/a
- Status:
- Active
- Beds:
- n/a
- Lot size:
- 0.16 Acres
- Baths:
- MLS#:
- 20755662
- Subdivision:
- Louis Joe Add
ADDITIONAL INFORMATION
- Type:
- Single Family
- Sq.Ft.:
- 1,293
- Status:
- Active
- Beds:
- 3
- Lot size:
- 0.19 Acres
- Year built:
- 1960
- Baths:
- 2.00
- MLS#:
- 20754469
- Subdivision:
- Browning Heights East
ADDITIONAL INFORMATION
Welcome to this charming property that's been tastefully updated. The neutral color scheme creates a modern, clean aesthetic throughout the home. Inside, you'll find fresh paint and partial flooring replacement, giving the space a renewed ambiance. The kitchen features new appliances, ready for your culinary adventures. Step outside to a fenced backyard, perfect for privacy and outdoor activities. A storage shed is also available, ideal for organizing your tools and equipment. The patio invites you to enjoy your morning coffee or relax in the evening. The exterior has been freshly painted, enhancing its curb appeal. This property is ready for you to make it your ownâdon't miss out on this gem! This home has been virtually staged to illustrate its potential.
- Type:
- Single Family
- Sq.Ft.:
- 2,047
- Status:
- Active
- Beds:
- 3
- Lot size:
- 0.26 Acres
- Year built:
- 1962
- Baths:
- 2.00
- MLS#:
- 20752108
- Subdivision:
- Browning Heights East
ADDITIONAL INFORMATION
Three bedroom, two bath home right on the Diamond Oaks golf course and conveniently located to the Diamond Oaks Country Club. Home features a galley size kitchen with two large pantries. Oven is less than two years old. Dishwasher was recently replaced. Lovely landscaping on slightly over a quarter acre lot with large trees. Please note that this home is being sold as-is, and no repairs will be made. Don't miss this chance to use a little TLC and turn this home into an ideal living space with clear views of the golf course. Close to 820 and major highways. Short drive to downtown Fort Worth and DFW airport. And, close proximity to the Iron Horse golf course for the golfing enthusiast.
- Type:
- Townhouse
- Sq.Ft.:
- 1,145
- Status:
- Active
- Beds:
- 2
- Lot size:
- 0.04 Acres
- Year built:
- 2024
- Baths:
- 2.00
- MLS#:
- 20752184
- Subdivision:
- Heritage Village
ADDITIONAL INFORMATION
CB JENI HOMES HARPER floor plan. This 2 bedroom, 2 full bath townhome is always located at the end of the building, which makes it a dream for someone who loves natural light! Downstairs features a full-size bedroom and bath, perfect for guests or as a home workspace, and a laundry room that accommodates a full-size washer and dryer. The 2nd floor offers a bright and cheerful setting thatâs perfect for entertaining. The beautiful kitchen, with quartz countertops, spacious cabinets and designer hardware, opens to the living area. The primary bedroom will allow for a queen or king size bed and has a spacious closet. The primary bathroom has an oversized shower, ceramic tile flooring and shower walls, and a double sink vanity. Available NOW!!!
- Type:
- Single Family
- Sq.Ft.:
- 1,415
- Status:
- Active
- Beds:
- 3
- Lot size:
- 0.18 Acres
- Year built:
- 1963
- Baths:
- 2.00
- MLS#:
- 20751086
- Subdivision:
- Browning Heights East
ADDITIONAL INFORMATION
This stunning home located in the beautiful Browning Heights East Neighborhood is truly affordable luxury living. The immaculately cared for home has everything you are looking for. The kitchen, with gas stove and custom finishes, is a chefâs dream. Wood-like LVP flooring flows through all of the home's living spaces. The primary bedroom is truly a retreat, nestled at the rear of the house and features an updated ensuite bathroom, walk-in closet, and spacious shower. The large backyard is a beautiful oasis with a covered patio, oversized shed, and level ground making it perfect for any use. This house has been meticulously maintained and tastefully updated. Located down the road from the Diamond Oaks Country Club, this property is a truly must see.
- Type:
- Single Family
- Sq.Ft.:
- 1,067
- Status:
- Active
- Beds:
- 2
- Lot size:
- 0.03 Acres
- Year built:
- 2022
- Baths:
- 2.00
- MLS#:
- 20751567
- Subdivision:
- Heritage Village
ADDITIONAL INFORMATION
This 2 bedroom, 2-bath prior model home, with its view of the heavily treed park & beautiful new public library, is now available to purchase! It has an exceptional kitchen with center island and family room upstairs. This home includes quartz countertops in kitchen & baths, white cabinets, modern tile colors, and SO much more! Fridge, washer & dryer included in the home! Owner's bath with luxurious walk-in shower is upstairs tucked away for privacy. Spoil your guests with the conveniently located bedroom downstairs with large bathroom. Incredibly energy efficient with tankless water heater & dual WIFI programmable thermostats! Located in Heritage Village outstanding Haltom City location close to shops, dining & entertainment! Schedule your tour today!
- Type:
- Single Family
- Sq.Ft.:
- 1,430
- Status:
- Active
- Beds:
- 3
- Lot size:
- 0.25 Acres
- Year built:
- 1957
- Baths:
- 2.00
- MLS#:
- 20744489
- Subdivision:
- North Hills Add
ADDITIONAL INFORMATION
Welcome to this beautifully remodeled home that has been rebuilt from the studs up, making it virtually new! Boasting modern amenities and finishes, this charming property includes fresh paint inside and out with a light and bright open floor plan. This home was thoughtfully redesigned by removing a wall to create a spacious and inviting atmosphere. You'll find brand new luxury vinyl plank flooring throughout (NO CARPET!) and an accent wall to accentuate the luxury light fixtures in the home. The gorgeous kitchen is a chef's dream, featuring granite countertops, a deep undermount sink, and ALL BRAND NEW stainless steel appliances, including an electric cooktop, microwave, and oven to make cooking for the family a breeze. In the bathrooms you'll find large multi-mode shower heads, a double vanity, and a luxury mirror with hidden storage to create a spa-like environment. The home is situated on a large lot with a huge mature tree offering both shade and privacy. The vast backyard is perfect for outdoor gatherings, relaxation, or family activities. The property also features cedar beam pillars on the front porch, enhancing curb appeal, and not one but 2 oversized car garages plus a shed for extra storage, convenience and security. Perfectly located between Dallas and Fort Worth with easy access to highways, this home makes commuting a breeze. You'll also enjoy being close to shopping, dining, and entertainment options. As an added bonus, this home comes with a home warranty, giving you peace of mind. Don't miss out on the chance to own this meticulously remodeled gem. Schedule a viewing today!
- Type:
- Single Family
- Sq.Ft.:
- 2,172
- Status:
- Active
- Beds:
- 4
- Lot size:
- 0.2 Acres
- Year built:
- 1956
- Baths:
- 2.00
- MLS#:
- 20745957
- Subdivision:
- West Browning Add
ADDITIONAL INFORMATION
Beautifully updated move in ready 4 bedrooms 2 bath home. Updates include new wooden flooring, new carpet, recessed lighting, modern light fixtures, and fresh paint. Kitchen has granite counter tops, spacious island with a cooktop, skylight for natural lighting, and new appliances. Bathrooms have been completely updated. Spacious corner lot with a two car garage. Includes two car carports one located by the garage and the other by the front entrance of the property.
- Type:
- Single Family
- Sq.Ft.:
- 1,020
- Status:
- Active
- Beds:
- 3
- Lot size:
- 0.25 Acres
- Year built:
- 1950
- Baths:
- 1.00
- MLS#:
- 20741358
- Subdivision:
- Eastridge Sub
ADDITIONAL INFORMATION
Welcome to this .25-acre MOL charming home that has three bedrooms, one bathroom plus a FLEX room that can be use as you wish such as an office or another bedroom (no closet). The home has been updated and is a must see! The back yard is amazing with huge trees, and I mean huge trees to provide some awesome shade for backyard parties. The house has been priced accordingly specifically to the main home. The garage has not been considered in this sale price and the seller will not make any repairs to the garage. The kitchen has been totally updated and fresh paint plus ceiling fans! Hurry on by and take a look for yourself.
- Type:
- Single Family
- Sq.Ft.:
- 1,284
- Status:
- Active
- Beds:
- 2
- Lot size:
- 0.48 Acres
- Year built:
- 1940
- Baths:
- 1.00
- MLS#:
- 20743599
- Subdivision:
- Golden Gardens Add
ADDITIONAL INFORMATION
Discover this unique 2bed, 1bath home in Haltom City, packed with versatility and plenty of extra features inside and out! The main house offers 1 living space, 1 dining area, a functional kitchen, along with an additional room that would make an ideal home office or second living area with built in cabinets. A full utility room with additional cabinetry adds to the convenience. Step outside to explore the many perks this property has to offer, including a detached 2 car garage and a second residence with its own addressâfeaturing a living room, kitchen, bedroom, and bath. The large workshop, equipped with electricity, is perfect for storing extra cars, boats, or other toys. You'll also find a storage shed, a single carport that could double as a covered patio, a chicken coop, and raised garden beds, making this home a rare gem with endless opportunities for both work and play.
- Type:
- Townhouse
- Sq.Ft.:
- 1,092
- Status:
- Active
- Beds:
- 2
- Lot size:
- 0.03 Acres
- Year built:
- 2024
- Baths:
- 2.00
- MLS#:
- 20742398
- Subdivision:
- Heritage Village
ADDITIONAL INFORMATION
CB JENI HOMES ELIZABETH floor plan. This 2 bedroom, 2 full bath townhome features a full-size bedroom with an ensuite bath, perfect for guests or as a home workspace, and a laundry area that accommodates a full-size washer and dryer. The 2nd floor is perfect for cooking and entertaining. The oversized kitchen has incredible countertop and cabinet space, with quartz countertops, shaker style cabinets and designer hardware. The eat in kitchen can easily accommodate 4 counter height stools! The primary bedroom will allow for a queen or king size bed and the primary bathroom has an oversized shower, ceramic tile flooring and shower walls, and a double sink vanity. Available in FEBRUARY 2025!
- Type:
- Townhouse
- Sq.Ft.:
- 1,084
- Status:
- Active
- Beds:
- 2
- Lot size:
- 0.03 Acres
- Year built:
- 2024
- Baths:
- 2.00
- MLS#:
- 20742367
- Subdivision:
- Heritage Village
ADDITIONAL INFORMATION
CB JENI HOMES AMELIA floor plan. This 2 bedroom, 2 full bath townhome features a full-size bedroom with an ensuite bath, perfect for guests or as a home workspace, and a laundry area that accommodates a full-size washer and dryer. The 2nd floor offers a bright and cheerful setting thatâs perfect for entertaining. The beautiful kitchen, with quartz countertops, spacious cabinets and designer hardware, opens to the living area. The primary bedroom will allow for a queen or king size bed and has 2 separate closets. The primary bathroom has an oversized shower, ceramic tile flooring and shower walls, and a double sink vanity. Available in FEBRUARY 2025!
- Type:
- Townhouse
- Sq.Ft.:
- 1,145
- Status:
- Active
- Beds:
- 2
- Lot size:
- 0.04 Acres
- Year built:
- 2024
- Baths:
- 2.00
- MLS#:
- 20741609
- Subdivision:
- Heritage Village
ADDITIONAL INFORMATION
CB JENI HOMES HARPER floor plan. This 2 bedroom, 2 full bath townhome is always located at the end of the building, which makes it a dream for someone who loves natural light! Downstairs features a full-size bedroom and bath, perfect for guests or as a home workspace, and a laundry room that accommodates a full-size washer and dryer. The 2nd floor offers a bright and cheerful setting thatâs perfect for entertaining. The beautiful kitchen, with quartz countertops, spacious cabinets and designer hardware, opens to the living area. The primary bedroom will allow for a queen or king size bed and has a spacious closet. The primary bathroom has an oversized shower, ceramic tile flooring and shower walls, and a double sink vanity. Available in FEBRUARY 2025!
$3,200,000
4100 Denton Highway Haltom City, TX 76117
Open House:
Saturday, 11/16 1:00-4:00PM
- Type:
- Single Family
- Sq.Ft.:
- 5,800
- Status:
- Active
- Beds:
- 4
- Lot size:
- 9.9 Acres
- Year built:
- 1936
- Baths:
- 4.00
- MLS#:
- 20728792
- Subdivision:
- Sawyer, Sarah Survey
ADDITIONAL INFORMATION
OPEN HOUSE & CLASSIC CAR SHOW- Saturday, Nov. 9th 1:00-4:00! Step into a piece of history with the HALTOM MANSION, a captivating estate built in 1936 and cherished by the same family for generations. Set on an expansive 9.9 acres, the estate provides a sense of privacy and tranquility. With 5,586 square feet of living space, the mansion features expansive rooms and exquisite architectural details. A charming guest house provides additional living space for visitors or extended family, enhancing the propertyâs versatility. The property features a sparkling swimming pool and cabana surrounded by lush greenery and mature trees, creating an ideal setting for relaxation and outdoor entertaining. The expansive grounds provide endless possibilities for gardening, recreation, or simply enjoying the beauty of nature. Situated just off Highway 820W, the estate offers easy access to major routes while maintaining a serene, private ambiance. All information Deemed Correct But Not Guaranteed.
- Type:
- Single Family
- Sq.Ft.:
- 1,806
- Status:
- Active
- Beds:
- 3
- Lot size:
- 0.19 Acres
- Year built:
- 1958
- Baths:
- 1.00
- MLS#:
- 20739896
- Subdivision:
- Browning Heights East
ADDITIONAL INFORMATION
Welcome to this beautiful, updated home in the heart of Haltom City! With wonderful curb appeal, open floor plan, this home offers 3 bedrooms and 1 bath, two large living areas, fresh paint and updates throughout. The large backyard is perfect for outdoor gatherings, gardening, or relaxing. With its convenient location, you'll have easy access to nearby schools, parks, shopping, and dining, and easy access to highways, just a short drive to downtown Fort Worth. Schedule your showing today!
- Type:
- Single Family
- Sq.Ft.:
- 1,340
- Status:
- Active
- Beds:
- 4
- Lot size:
- 0.18 Acres
- Year built:
- 1954
- Baths:
- 1.00
- MLS#:
- 20739393
- Subdivision:
- Browning Heights East
ADDITIONAL INFORMATION
Charming Renovated Home in Haltom City! Discover this beautifully renovated 4-bedroom, 1-bathroom home in the desirable Birdville Independent School District. Featuring refinished original hardwood floors and an abundance of natural light, this home combines classic charm with modern updates. Enjoy the peace of mind that comes with newer HVAC, plumbing, electrical, and lighting systems, along with a newer roof. The spacious backyard is perfect for outdoor activities or relaxation. Move-in ready and waiting for youâschedule your showing today!
- Type:
- Single Family
- Sq.Ft.:
- 890
- Status:
- Active
- Beds:
- 3
- Lot size:
- 0.16 Acres
- Year built:
- 1954
- Baths:
- 1.00
- MLS#:
- 20739235
- Subdivision:
- Gillis Add
ADDITIONAL INFORMATION
Check out this delightful 3-bedroom, 1-bathroom home located within the sought-after Birdville ISD. Ready for you to move right in, this property offers a perfect blend of charm and convenience. Nestled in a well-established neighborhood, it provides quick access to major highways like 121, Loop 820, and I-35, making commuting a breeze. Step inside to find a bright and airy living space with upgraded windows that flood the room with natural light. The kitchen is designed for functionality and includes a handy utility area. The expansive backyard, fully fenced for privacy, is a standout feature. It comes complete with a storage shed, providing ample room for outdoor tools and extra storage. With its blend of modern upgrades, practical features, and an inviting atmosphere, this home is a must-see for anyone seeking comfort and convenience. Don't miss out on the opportunity to experience it for yourself!
- Type:
- Single Family
- Sq.Ft.:
- 1,622
- Status:
- Active
- Beds:
- 3
- Lot size:
- 0.08 Acres
- Year built:
- 2024
- Baths:
- 3.00
- MLS#:
- 20737165
- Subdivision:
- Heritage Village - D.R. Horton
ADDITIONAL INFORMATION
Complete and move-in ready! Beautiful new homes in Haltom City! D.R. Horton America's Builder is excited to serve as your home builder in the fabulous Heritage Village community in Haltom City and Birdville ISD! Gorgeous 2 story 3-2.5-2 Angelina Floorplan-Elevation B, ready now! Large Island Kitchen with Granite Countertops, tiled backsplash, Stainless Steel Appliances, Gas Range, High-Power Microwave with vent-a-hood and walk-in Pantry opening to Dining and spacious Living at the front of the home. Two bedrooms, plus Luxurious primary Bedroom up with dual sinks, large Shower and walk-in Closet. Cultured marble vanity tops in full baths. Energy efficiency features include polyfoam seal, high SEER quality AC Unit, tankless Water Heater, Wi-Fi thermostat, Guest Half Bath, TAEXX Pest Control System, Connected Smart Home Technology Pkg, covered back Patio, 6 ft stained wood fence with metal posts, Landscape Pkg with Sprinkler System and more! Community playground, park and walking trails!
- Type:
- Single Family
- Sq.Ft.:
- 3,947
- Status:
- Active
- Beds:
- 6
- Lot size:
- 0.18 Acres
- Year built:
- 1960
- Baths:
- 3.00
- MLS#:
- 20737544
- Subdivision:
- Browning Heights East
ADDITIONAL INFORMATION
Step into the tall foyer of this classic five-story home a peaceful and quiet neighborhood. This home features an open floor plan with high ceilings and plenty of natural light. The gourmet kitchen has beautiful custom cabinetry, a bar peninsula, and nice countertops. The formal dining is off the kitchen making entertainment a delight. There are multiple entertaining rooms, bedrooms, living rooms, a laundry room, and full baths. The primary bedroom suite is ideal with an attached full bathroom and walk-in closet. The large backyard has charming decks and ample space for fun with the family. This property is in a perfect location close to work, dining, shopping, and much more.
- Type:
- Single Family
- Sq.Ft.:
- 1,422
- Status:
- Active
- Beds:
- 3
- Lot size:
- 0.23 Acres
- Year built:
- 1955
- Baths:
- 1.00
- MLS#:
- 20734682
- Subdivision:
- Browning Heights East
ADDITIONAL INFORMATION
This timeless mid-century home, brimming with curb appeal, has been lovingly maintained by the same family since 1987! Nestled on a spacious lot with a private wood fence, this home is perfect for those who appreciate character and charm. Recent updates include a complete plumbing and sewer line replacement in 2024, fresh paint throughout most of the home, and other upgrades detailed in the MLS docs. The original hardwood floors are just waiting for a little love to bring out their full potential, adding warmth and personality to your space. The kitchen features a gas stove and charming white cabinets for a perfect blend of style and practicality. Wood-look laminate flooring in the entry, kitchen, and bathroom adds both durability and a beautiful, modern touch. Whether youâre a first-time buyer or looking to create your dream space, this cozy and eclectic home is ready to welcome you!
- Type:
- Single Family
- Sq.Ft.:
- 1,025
- Status:
- Active
- Beds:
- 3
- Lot size:
- 0.16 Acres
- Year built:
- 1959
- Baths:
- 2.00
- MLS#:
- 20735163
- Subdivision:
- Browning Heights East
ADDITIONAL INFORMATION
PRICED TO SELL! Seller will review all offers! 1959 3 bd, 1 and a half baths, eat in kitchen, living area. Garage with recent painted concrete floor. There is a garage door opener but no remotes. Updates include all recent white kitchen cabinets with hardware, glass shower sliding doors. Other updates in past five years, roof, ac unit, water heater and laminate wood flooring (no carpet), paint, updated bathroom, appliances include freestanding gas stove, microwave, refrigerator, washer and dryer. (Washer is located in the kitchen and dryer is in the garage but there is a washer hookup in garage if preferred. Seller has never lived here and lives out of state, it was purchased over 5 years ago from an investor flipper. There are no inspection reports or surveys. Information is deemed reliable but not guaranteed. It will be buyers and agents to verify all information. This would make a nice starter home or investment property. Call for additional info.
- Type:
- Single Family
- Sq.Ft.:
- 1,736
- Status:
- Active
- Beds:
- 4
- Lot size:
- 0.23 Acres
- Year built:
- 1961
- Baths:
- 3.00
- MLS#:
- 20729681
- Subdivision:
- North Hills Add
ADDITIONAL INFORMATION
This home offers endless possibilities and space for everyone! Start your day peacefully in the primary bedroom's private bonus room, complete with a balcony that provides a great view of the expansive backyard. This bonus room is ideal for an office, additional living, or workout space. The main level features three bedrooms, bonus room, a spacious living area, ample dining space, a kitchen, and one and a half bathrooms. The basement includes a mudroom, an extra living room, a full bathroom, a bedroom, a storage closet, and a nook perfect for a gaming area or a compact dinette. With direct access to the yard and garage, the basement's configuration is excellent for roommates, in-laws, guests, or teenagers. The oversized garage offers abundant storage space and a workbench for projects. The homeowners have upgraded the windows and HVAC system for enhanced energy efficiency, and the roof was also replaced in recent years. Behind gates a trailer small rv or boat would fit on drive.
- Type:
- Single Family
- Sq.Ft.:
- 1,597
- Status:
- Active
- Beds:
- 3
- Lot size:
- 0.17 Acres
- Year built:
- 1937
- Baths:
- 2.00
- MLS#:
- 20730727
- Subdivision:
- Oakview Add
ADDITIONAL INFORMATION
Charming 3 bedroom 2 bath home located in an established neighborhood. This home features many upgrades that have recently been made throughout the house. Such as interior and exterior paint. New roof and AC in just the last couple of years. Newer flooring in the living room, kitchen, and master bedroom. Updates have also been made in the master bath that will sure to impress. Don't miss the workshop in the backyard that will make a great man cave. Study could be used as a 4th bedroom without a closet. Easy access to a major highway for a shorter commute time.

The data relating to real estate for sale on this web site comes in part from the Broker Reciprocity Program of the NTREIS Multiple Listing Service. Real estate listings held by brokerage firms other than this broker are marked with the Broker Reciprocity logo and detailed information about them includes the name of the listing brokers. ©2024 North Texas Real Estate Information Systems
Haltom City Real Estate
The median home value in Haltom City, TX is $238,500. This is lower than the county median home value of $310,500. The national median home value is $338,100. The average price of homes sold in Haltom City, TX is $238,500. Approximately 49.68% of Haltom City homes are owned, compared to 43.53% rented, while 6.79% are vacant. Haltom City real estate listings include condos, townhomes, and single family homes for sale. Commercial properties are also available. If you see a property you’re interested in, contact a Haltom City real estate agent to arrange a tour today!
Haltom City, Texas 76117 has a population of 45,777. Haltom City 76117 is less family-centric than the surrounding county with 32.91% of the households containing married families with children. The county average for households married with children is 34.97%.
The median household income in Haltom City, Texas 76117 is $54,099. The median household income for the surrounding county is $73,545 compared to the national median of $69,021. The median age of people living in Haltom City 76117 is 33.8 years.
Haltom City Weather
The average high temperature in July is 95.3 degrees, with an average low temperature in January of 35.4 degrees. The average rainfall is approximately 36.5 inches per year, with 1.4 inches of snow per year.
