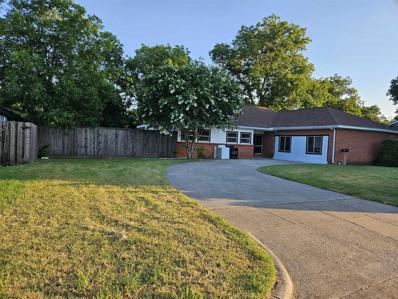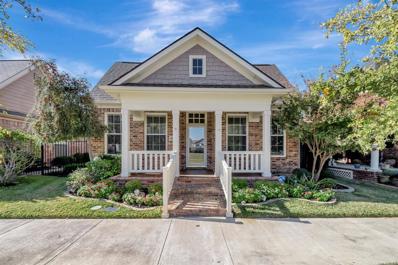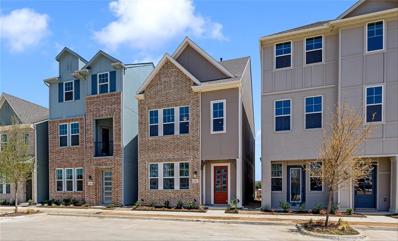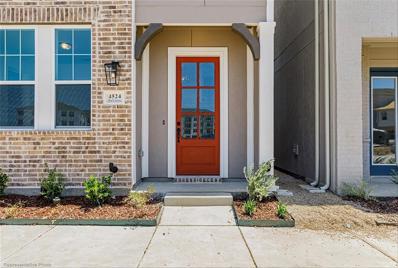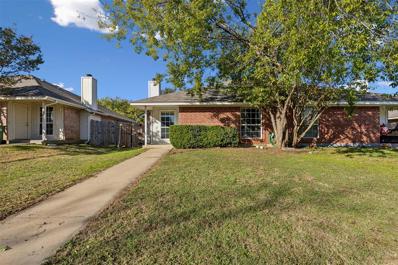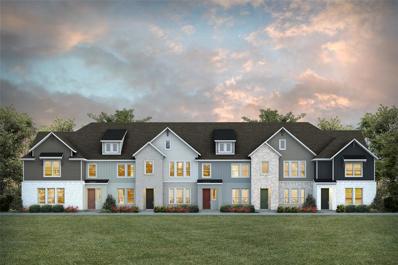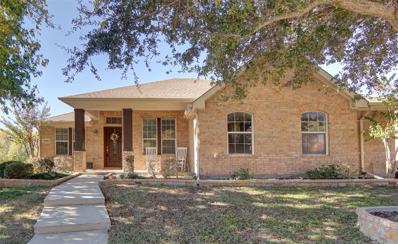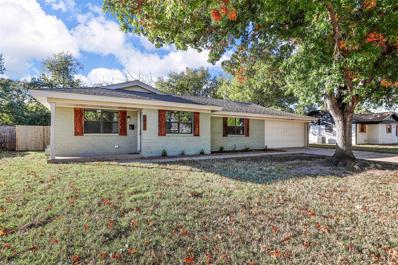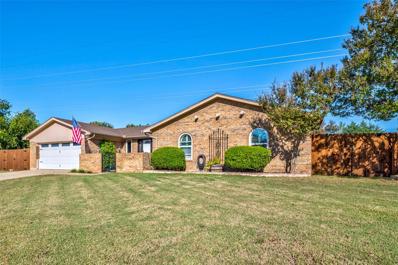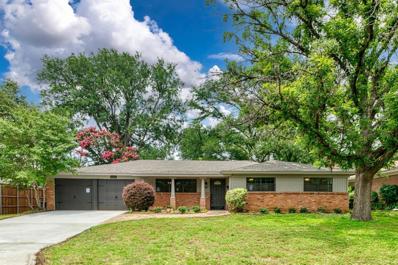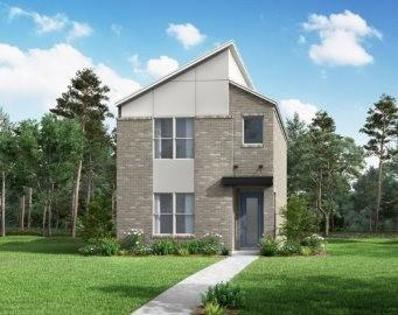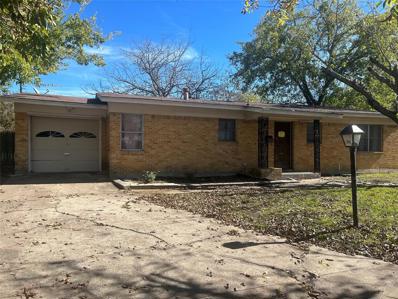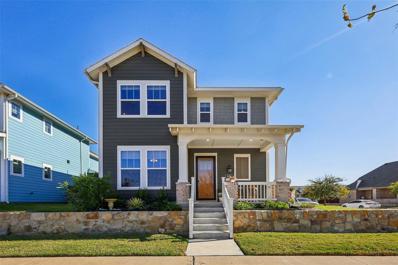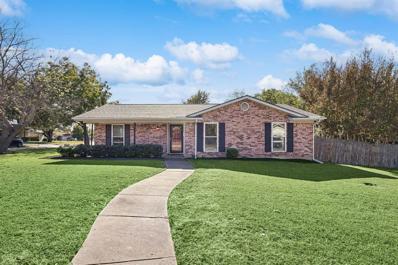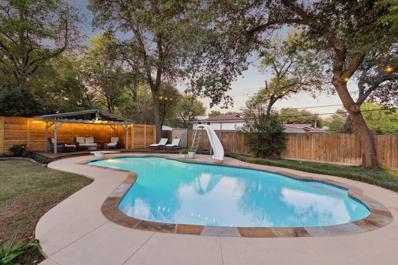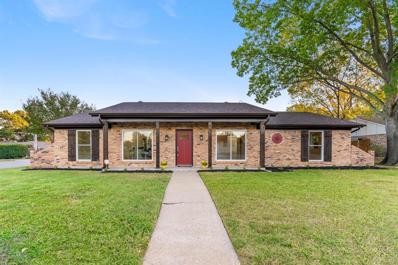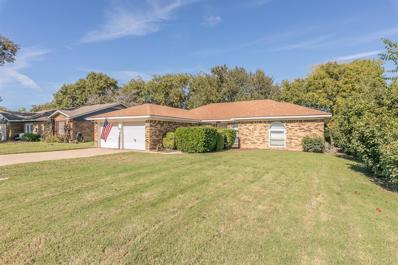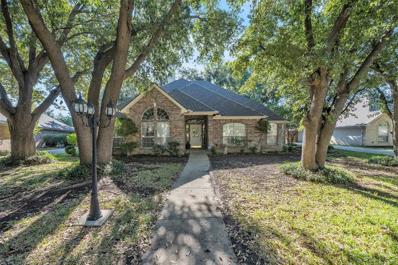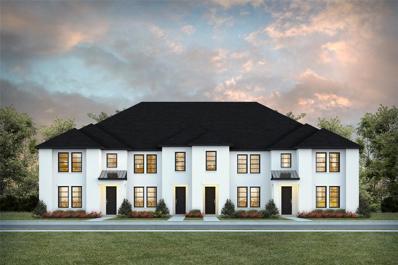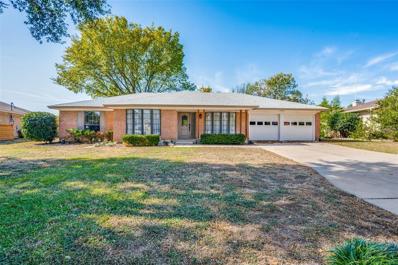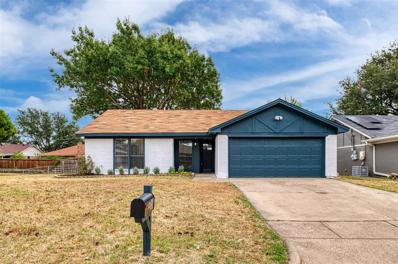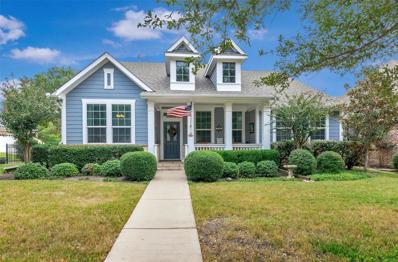North Richland Hills TX Homes for Rent
The median home value in North Richland Hills, TX is $349,100.
This is
higher than
the county median home value of $310,500.
The national median home value is $338,100.
The average price of homes sold in North Richland Hills, TX is $349,100.
Approximately 61.84% of North Richland Hills homes are owned,
compared to 33.93% rented, while
4.23% are vacant.
North Richland Hills real estate listings include condos, townhomes, and single family homes for sale.
Commercial properties are also available.
If you see a property you’re interested in, contact a North Richland Hills real estate agent to arrange a tour today!
- Type:
- Single Family
- Sq.Ft.:
- 2,077
- Status:
- NEW LISTING
- Beds:
- 4
- Lot size:
- 0.25 Acres
- Year built:
- 1955
- Baths:
- 3.00
- MLS#:
- 20774715
- Subdivision:
- Lynncrest Add
ADDITIONAL INFORMATION
A beautiful brick home located in the desirable neighborhood of NRH. Boasting 4 bedrooms and 3 baths with so many updates including a new roof, windows, air conditioner, and an updated kitchen, ensuring a comfortable and modern living experience. The back yard is perfect for kids or pets to enjoy. A swing set and trampoline are installed in the backyard for outdoor play and entertainment. Don't miss the opportunity to make this house your new place!
- Type:
- Single Family
- Sq.Ft.:
- 1,716
- Status:
- NEW LISTING
- Beds:
- 3
- Lot size:
- 0.1 Acres
- Year built:
- 2005
- Baths:
- 2.00
- MLS#:
- 20786040
- Subdivision:
- N Richland Hills Town Center
ADDITIONAL INFORMATION
Welcome to this charming 3-bedroom, 2-bathroom home nestled in the heart of North Richland Hills. From the moment you arrive, the inviting curb appeal, complete with a cozy front porch and well-maintained landscaping, sets the tone for what this home has to offer. Inside, you'll find a spacious and open layout with natural light flowing through every room. The living area features a high ceiling and a fireplace, perfect for relaxing evenings. The kitchen is equipped with granite countertops, rich wood cabinetry, and modern black appliances, offering both style and functionality. Adjacent to the kitchen is a dining area, providing a great space for family meals or entertaining guests. The primary suite is a private retreat with a large walk-in closet and an en-suite bathroom featuring dual sinks, and a separate glass-enclosed shower. The additional bedrooms are well-sized and share a conveniently located second bathroom. Step outside to the covered patio, where you can enjoy the peaceful ambiance of the beautifully landscaped backyard, complete with a serene koi pond and paved walkways. The property also includes a storage shed, providing additional space for your tools and outdoor equipment. Conveniently located near parks, shopping, dining, and excellent schools, this home offers the perfect balance of tranquility and accessibility. Don't miss the opportunity to make this house your home!
- Type:
- Land
- Sq.Ft.:
- n/a
- Status:
- NEW LISTING
- Beds:
- n/a
- Lot size:
- 0.8 Acres
- Baths:
- MLS#:
- 20782879
- Subdivision:
- Henry Add
ADDITIONAL INFORMATION
Work on City of North Richland Hill to rezone to 10 townhouses.
- Type:
- Single Family
- Sq.Ft.:
- 2,136
- Status:
- NEW LISTING
- Beds:
- 3
- Lot size:
- 0.01 Acres
- Year built:
- 2023
- Baths:
- 4.00
- MLS#:
- 20785487
- Subdivision:
- City Point
ADDITIONAL INFORMATION
MLS# 20785487 - Built by Ashton Woods Homes - December completion! ~ New Ashton Woods home 15 miles North of downtown Ft. Worth in North Richland Hills within new City Point community minutes to loop I-820, I-35W, SRT 121, and I-30. Featuring our Artisan collection, the kitchen has solid surface countertops, kitchen island, 42- inch cabinets, ceramic tile backsplash, Energy Star stainless steel appliances, gas cooktop, built in oven, microwave, dishwasher, pendant lighting, LED disc lights, undermount sink, Moen faucet, upgraded flooring and pantry. The primary suite with a vestibule entry , dual sink vanities, linen closet, ceramic tile shower with glass enclosure, Moen faucets, ceramic tile flooring, lighting package and large walk-in closet. Upgrades in this new home include full sprinkler system, full gutter system, smart home, Ring doorbell, ceramic tile tub shower surrounds, ceramic tile flooring, upgraded flooring throughout livingkitchen area, 8ft front and interior doors and covered front porch.
- Type:
- Single Family
- Sq.Ft.:
- 2,128
- Status:
- NEW LISTING
- Beds:
- 4
- Lot size:
- 0.01 Acres
- Year built:
- 2023
- Baths:
- 4.00
- MLS#:
- 20785446
- Subdivision:
- City Point
ADDITIONAL INFORMATION
MLS# 20785446 - Built by Ashton Woods Homes - December completion! ~ New Ashton Woods home 15 miles North of downtown Ft. Worth in North Richland Hills within new City Point community minutes to loop I-820, I-35W, SRT 121, and I-30. Featuring our Milan collection, the kitchen has solid surface countertops, kitchen island, 42- inch cabinets, ceramic tile backsplash, Energy Star stainless steel appliances, gas cooktop, built in oven, microwave, dishwasher, pendant lighting, LED disc lights, undermount sink, Moen faucet, upgraded flooring and pantry. The primary suite with a vestibule entry , dual sink vanities, linen closet, ceramic tile shower with glass enclosure, Moen faucets, towel hardware package, ceramic tile flooring, lighting package and large walk-in closet. Upgrades in this new home include full sprinkler system, full gutter system, smart home, Ring doorbell, ceramic tile tub shower surrounds, ceramic tile flooring, upgraded flooring throughout livingkitchen area, 8ft front and interior doors a covered front porch.
- Type:
- Single Family
- Sq.Ft.:
- 1,231
- Status:
- NEW LISTING
- Beds:
- 3
- Lot size:
- 0.1 Acres
- Year built:
- 1995
- Baths:
- 2.00
- MLS#:
- 20784064
- Subdivision:
- North Ridge Add
ADDITIONAL INFORMATION
Don't miss this fantastic opportunity in North Richland Hills! This half-duplex is located in Birdville ISD within close proximity to the schools. Featuring a cozy living room with a fireplace, providing a warm and inviting atmosphere, eat-in kitchen-dining with 3 bedrooms and 2 baths. Ideal for investors or first-time buyers looking for a great home! Conveniently located near schools, shopping, and dining, this property offers a great balance of comfort and accessibility. Schedule your showing today and explore the possibilities!
- Type:
- Townhouse
- Sq.Ft.:
- 2,021
- Status:
- Active
- Beds:
- 3
- Lot size:
- 0.06 Acres
- Year built:
- 2024
- Baths:
- 3.00
- MLS#:
- 20784567
- Subdivision:
- City Point
ADDITIONAL INFORMATION
CB JENI HOMES DALTON II floor plan. This luxurious 3-bedroom, 2.5-bathroom townhome offers modern living with a spacious layout and thoughtful design. The open-concept family room is perfect for entertaining. The gourmet kitchen is a chefâs dream, boasting custom cabinetry, sleek stainless steel appliances, elegant countertops, and a stylish designer backsplash. Upstairs, a versatile game room separates the ownerâs suite from two comfortable secondary bedrooms, ideal for movie lovers, sports fans, or gamers. The impressive ownerâs suite features a spa-like shower and a massive walk-in closet. This new construction home delivers luxury and comfort while offering a low-maintenance lifestyle. Available March 2025.
- Type:
- Single Family
- Sq.Ft.:
- 2,107
- Status:
- Active
- Beds:
- 3
- Lot size:
- 0.22 Acres
- Year built:
- 2004
- Baths:
- 2.00
- MLS#:
- 20778622
- Subdivision:
- Iron Horse Add
ADDITIONAL INFORMATION
HURRY. This home is SPECIAL! Lovely, well-kept home is SO ready for you and your family! Have a relaxing morning on your front covered porch as the sun shines on you, sipping your latte and greeting friendly neighbors that walk by. Formal dining will be special for Thanksgiving and Christmas dinners. Flex room at the front will be great for a study, exercise, sewing room or more. What would you use this room for? Stunning kitchen with great colors. Dark, raised panels cabinets, granite tops, large ceramic tile flooring, stainless-steel appliances and two pantries. Who is the Chef in the family? They will LOVE the over-sized bar top for food preparations. And what a great place to sit and have a snack and conversations. Your family room is SO cozy with dark wood flooring, corner fireplace and backyard views. All this room needs is a Christmas Tree for Santa to bring his gifts! The primary bedroom is exclusive, located at the back of the home and also has backyard views. Primary bathroom is AWESOME. Dual vanities with oversized custom walk-in shower. Secondary bedrooms are spilt with a hall bath. PRIVATE and PEACEFUL will describe your backyard and BEYOND. Endless possibilities can be had here. Birthday parties, cookouts, weddings and MORE. A gate will lead you to the BEYOND. Gather up the family and any pets and head on out. Simply walk the trail down to the green space and you... will be AMAZED. Tons of wide-open land. Travel some more and head across a creek to more wide-open land. Travel some more and you will arrive at Virgil Anthony Park! They have a playground, basketball court, covered pavilion and huge walking path. Located near everything you need; local shopping, restaurants, NE Mall, Rangers and Cowboys in Arlington, DFW Airport and more. Again, this home is SPECIAL! Hurry. See today. NOTE: Yes, you can drive to Virgil Anthony Park... but that would take the FUN out of your BEYOND!
- Type:
- Single Family
- Sq.Ft.:
- 1,398
- Status:
- Active
- Beds:
- 3
- Lot size:
- 0.27 Acres
- Year built:
- 1963
- Baths:
- 2.00
- MLS#:
- 20784027
- Subdivision:
- Nor East Add
ADDITIONAL INFORMATION
Welcome to this newly reimagined home in the heart of North Richland Hills! Boasting 3 bedrooms, 2 bathrooms, and a dedicated home office tucked privately off the garage, this residence offers the perfect blend of style and function. Step into the expansive living space adorned with luxury plank flooring and designer finishes throughout. The reimagined kitchen is both functional and stylish, featuring a cleverly designed laundry area with secret cabinetry and creative storage solutions. Outside, enjoy the oversized and shaded backyard from the expansive, rebuilt back patioâideal for relaxing or entertaining. This home is a true gem, offering thoughtful upgrades and modern touches. Donât miss your chance to see it!
- Type:
- Single Family
- Sq.Ft.:
- 1,715
- Status:
- Active
- Beds:
- 3
- Lot size:
- 0.2 Acres
- Year built:
- 1971
- Baths:
- 2.00
- MLS#:
- 20776005
- Subdivision:
- Holiday East Add
ADDITIONAL INFORMATION
Well maintained 3 bedroom 2 bath home on an oversized cul-de-sac style lot in the heart of North Richland Hills. Upon entering, the large open living space flows into the dining and kitchen, perfect for entertaining and family living. The kitchen features new SS appliances including a large gas cooktop, microwave and dishwasher with custom built cabinetry front, ample cabinetry space with a peninsula and an oversized window that overlooks the backyard allowing plenty of light for your work spaces. Located next to the kitchen, a large pantry and laundry offers plenty of additional storage and easy access to the oversized 2 car garage. Both main bath and owner's suite bath have been renovated with upgraded materials. The owner's suite is spacious and bath features his and hers walk in closets and dual sink vanity, new tiled oversized shower. 2 additional bedrooms with plantation shutters complete the interior spaces. The security system installed is owned by the seller and will remain with the house. Service is provided by Brinks and transferable to new owners. If you love outdoor space, this home features large front and backyards, a courtyard entry, backyard covered patio, and side parking area to accommodate an RV or boat. The home has access to hiking and biking trails and close to parks, schools, restaurants and shopping. The owner has been meticulous with upkeep and upgrades of this home. A complete list of Upgrades and Renovations is available at the home as well as in the Transaction Desk for agent access.
- Type:
- Single Family
- Sq.Ft.:
- 2,071
- Status:
- Active
- Beds:
- 3
- Lot size:
- 0.23 Acres
- Year built:
- 1961
- Baths:
- 2.00
- MLS#:
- 20781979
- Subdivision:
- Snow Heights Add
ADDITIONAL INFORMATION
Beautifully updated home located walking distance to Snow Heights Elementary and a short drive to 820. The floorplan has two living spaces one of which has a fireplace and view into the kitchen. Updates completed May of 2024 include a new 30 year roof, garage doors, driveway, paint inside and out, all flooring, granite counter tops, back splash, all plumbing fixtures and light fixtures, tub and shower tile surrounds, cabinet and door hardware and much more! The backyard has a nice storage building for yard equipment.
- Type:
- Land
- Sq.Ft.:
- n/a
- Status:
- Active
- Beds:
- n/a
- Lot size:
- 5.72 Acres
- Baths:
- MLS#:
- 20780732
- Subdivision:
- None
ADDITIONAL INFORMATION
Five+ Acres of Scenic Beauty by the Creek This picturesque lot offers five+ acres, perfect for a single residence or multiple residences. While the property is in a floodplain, portions are developable, making it an excellent opportunity for the savvy developer. Priced competitively, this property is ideal for those seeking value and potential. Don't miss out on this unique investment opportunity!
- Type:
- Single Family
- Sq.Ft.:
- 1,558
- Status:
- Active
- Beds:
- 3
- Lot size:
- 0.03 Acres
- Year built:
- 2024
- Baths:
- 3.00
- MLS#:
- 20780141
- Subdivision:
- City Point
ADDITIONAL INFORMATION
The Myrtle features 3 bedrooms, 2.5 bathrooms, a 2-car garage & ample living space distributed across two stories. 1st floor features 2 bedrooms, covered porch, entryway, garage & full bath & extra under stair storage. The main floor has an expansive Great Room featuring an electric fireplace, kitchen with a sprawling kitchen island, and tech center for all your family planning needs. The ownerâs suite with private bath has a walk-in closet & a laundry room off the entrance to the suite. City Point brings refined urban living with an inspiring mix of single-family & commercial space. Choose from a variety of urban homes, with unique Exterior Styles & floorplans. Bring out the best in your active lifestyle with a community trail system, amenity center, pool & open green spaces. The commercial aspect of the City Point brings the conveniences of town close to home with retail, restaurants & entertainment.
- Type:
- Single Family
- Sq.Ft.:
- 1,269
- Status:
- Active
- Beds:
- 3
- Lot size:
- 0.25 Acres
- Year built:
- 1955
- Baths:
- 1.00
- MLS#:
- 20776943
- Subdivision:
- Richaven Sub
ADDITIONAL INFORMATION
Multiple offers have been received for this property. Highest and Best requested by Nov 18th by 10am. SPECIAL!!! Great location in the heart of the DFW Mid-Cities area. Property is being sold AS IS, WHERE IS.
- Type:
- Single Family
- Sq.Ft.:
- 2,394
- Status:
- Active
- Beds:
- 3
- Lot size:
- 0.09 Acres
- Year built:
- 2021
- Baths:
- 3.00
- MLS#:
- 20779230
- Subdivision:
- Hometown Canal District Ph 6
ADDITIONAL INFORMATION
Perched above the street overlooking the canal is this beautiful 3 bedroom, 2.5 bath + study and game room like new David WeeklEy home in HomeTown! The corner lot of this home allows the 2 story wall of windows to flood the entire first floor in natural light. The main level features a private office with glass french doors, beautiful chef's kitchen inclusive of professional series appliances, farm sink, gas cooktop, and an expansive center island overlooking the dining and living rooms. The second floor includes a serene primary bedroom facing the canal with a beautiful spa like bath, large lofted game room, 2 secondary bedrooms and a hall bath. There is a ton of storage in the home with the oversized garage in addition to closet space. Outdoors enjoy the awesome views from your covered front porch or large side yard with patio and turf yard and picket fence. Take a walk along the canal just steps from your front door, have play time at the park or head to neighborhood shops-restaurants. Low maintenance living in this energy efficient newer home. Additional highlights include electric blinds, upgraded appliances, upgraded tiles and gas line connection for outdoor grilling.
- Type:
- Single Family
- Sq.Ft.:
- 1,397
- Status:
- Active
- Beds:
- 3
- Lot size:
- 0.24 Acres
- Year built:
- 1967
- Baths:
- 2.00
- MLS#:
- 20775481
- Subdivision:
- College Hills Add
ADDITIONAL INFORMATION
Location! Location! Location! Welcome to this mid-city charmer! This 1 story, 3 bedroom, 2 bath brick home in the heart of North Richland Hills is sure to impress you with it's HUGE corner lot, fully REMODELED interior and fantastic LOCATION. Imagine relaxing on your amazing covered front porch with a cool beverage. The mature shrubs provide instant privacy! Step inside this open concept, light, bright and neutral turn key home and immediately notice the GORGEOUS LVP flooring. You won't need to do a thing but MOVE RIGHT IN! The cook will be pleased with the remodeled kitchen complete with a SS Frigidaire appliance suite, granite, designer backsplash, large island with seating and storage, updated warm cabinetry and the sink under the pretty window. There is a very large dining area with double french doors that leads out onto a large patio providing seamless entertaining options. Separate laundry room, remodeled bathrooms and large bedrooms with lovely lighting from the large windows are wonderful! Expansive back yard lined with 40 Crepe Myrtle trees is private and relaxing. Roof is less than a year old and all cast iron piping has been replaced. Walking distance to Fort Worth Christian School. Conveniently located minutes from from DFW Airport, Dallas, Fort Worth, dining, shopping and entertainment. Come see this today, it won't last long!
- Type:
- Single Family
- Sq.Ft.:
- 2,445
- Status:
- Active
- Beds:
- 4
- Lot size:
- 0.46 Acres
- Year built:
- 1954
- Baths:
- 2.00
- MLS#:
- 20775304
- Subdivision:
- North Richland Hills Add
ADDITIONAL INFORMATION
Welcome to this beautifully renovated 4-bedroom, 2-bathroom home nestled on a spacious lot of almost half an acre. Situated in a prime location with no HOA, this home combines modern style with functional design. As you approach the property, you'll be greeted by meticulous landscaping and large, mature trees that create an inviting curb appeal. Step inside to discover a thoughtfully laid-out, open floorplan featuring engineered hardwood floors, recessed lighting, and soft, contemporary tones. The expansive living room is a standout with its striking wall-to-wall accent wall, complete with a charming fireplace and mantel. The gourmet kitchen boasts sleek granite countertops, stainless steel appliances, an abundance of white cabinetry with modern hardware, and a cozy breakfast nook perfect for casual dining. The spacious master bedroom is a true retreat, with a beautifully remodeled ensuite bathroom showcasing a modern-style tub shower combo with an oversized tub for ultimate relaxation. Three generously-sized guest bedrooms provide plenty of space, and one includes built-in cabinetry, drawers, and a vanity. Just off the garage, a stylish mud room offers practical built-in cabinets, a bench, and gorgeous flooring, perfect for everyday organization. Outside, the backyard is a private oasis, beautifully landscaped and surrounded by mature trees. Enjoy endless outdoor living with an expansive open patio, pergola, and a sparkling pool featuring a slide and diving boardâperfect for entertaining or relaxing. An accessory unit adds flexibility to the space, ideal as an office, game room, or guest suite. Additional features include a storage shed, a parking pad that accommodates an RV or trailer, and plenty of space for future outdoor projects. Located in an established neighborhood with easy access to local amenities, this home offers both privacy and convenience.
- Type:
- Single Family
- Sq.Ft.:
- 2,049
- Status:
- Active
- Beds:
- 3
- Lot size:
- 0.28 Acres
- Year built:
- 1974
- Baths:
- 2.00
- MLS#:
- 20777950
- Subdivision:
- Sunny Meadow Add
ADDITIONAL INFORMATION
Your search is over! This beautiful, fully remodeled home on a huge corner lot feeding coveted Birdville schools close to all the conveniences of North Richland Hills is THE ONE! Exterior improvements include new 30-year roof and gutters, fresh exterior paint, new cedar porch posts and shutters, a brand new front door, new lighting, and vinyl windows. The front yard landscaping is fresh, and the big backyard benefits from a freshly-stained privacy fence and a huge covered back porch. Super functional floor plan! Work from home with a dedicated office right off the foyer. The primary living room with wood burning fireplace connects beautifully to the breakfast area and kitchen thanks to a newly opened up floor plan, and the fully-finished sunroom beyond affords another space to hang out, play, or retreat. Bedrooms are located down the hall with totally gutted and remodeled bathrooms and a spacious primary suite with built-in makeup vanity and huge tiled shower. Too many upgrades to list: 42 inch cabinets in the kitchen, quartz counters, new appliances, gorgeous tile work, all-new lighting with dimmer switches, new luxury vinyl flooring throughout - even the baseboards, crown molding, fixtures, hardware, blinds and the exterior doors - all new. And the HVAC and water heater? Both replaced 2021. Enjoy being close to parks, shopping and dining, including NRH20 Family Water Park next summer! This central location in DFW gets you everywhere you want and need to be quickly! Fabulous turnkey opportunity in a great area.
- Type:
- Single Family
- Sq.Ft.:
- 1,768
- Status:
- Active
- Beds:
- 3
- Lot size:
- 0.21 Acres
- Year built:
- 1979
- Baths:
- 2.00
- MLS#:
- 20777795
- Subdivision:
- Sunny Meadow Add
ADDITIONAL INFORMATION
INVESTORS WELCOME!!! OPPORTUNITY in a great area in NRH. This 3 bedroom, 2 bath, 2 car garage has been well maintained and loved for the past 35 years by this owner. Built in 1979 and just under 1800 SQFT per public record. The HVAC, Electric panel, and water heater has been recently replaced along with newer energy efficient double hung low E windows. They tilt in for easy cleaning. Use the front room as another living space, dining space, or home office. This home has loads of potential just waiting for a new owner to update, but is in such great shape, it just needs paint and carpet to move to keep that retro look that is making a comeback. Located just blocks away from the NRH Centre, the public library, NRH2O and prestigious Hometown. Easy access to the Smithfield TEXRAIL train station to Grapevine, Downtown Fort Worth, the airport and so much more. Step outside into the large backyard that offers lots of vegetation that provides extra privacy for your enjoyment. A true gem of a home waiting for its new owners.
- Type:
- Land
- Sq.Ft.:
- n/a
- Status:
- Active
- Beds:
- n/a
- Lot size:
- 2.54 Acres
- Baths:
- MLS#:
- 20777450
- Subdivision:
- Holiday North Addition
ADDITIONAL INFORMATION
- Type:
- Single Family
- Sq.Ft.:
- 2,007
- Status:
- Active
- Beds:
- 3
- Lot size:
- 0.29 Acres
- Year built:
- 1995
- Baths:
- 2.00
- MLS#:
- 20775668
- Subdivision:
- Royal Court
ADDITIONAL INFORMATION
WELCOME HOME! Located in one of the most sought-after neighborhoods in North Richland Hills, this 3 bedroom, 2 bathroom home is a turn-key gem! Impeccably maintained with open concept layout. Travertine tile throughout the kitchen and dining room in perfect condition with ample cabinet space for storage. Bedrooms are all generously sized, one currently being utilized as an office with a walk-in closet and built in safe. Incredible en-suite primary bathroom with oversized soaking tub. Great outdoor space and fully fenced and gated backyard, ready for you to bring your green thumb! Come and check off your boxes!
- Type:
- Townhouse
- Sq.Ft.:
- 1,520
- Status:
- Active
- Beds:
- 2
- Lot size:
- 0.04 Acres
- Year built:
- 2024
- Baths:
- 3.00
- MLS#:
- 20774474
- Subdivision:
- City Point
ADDITIONAL INFORMATION
CB JENI HOMES CONRAD floor plan. Amazing townhome with dramatic 20â ceilings in the living area! This beauty is flooded with natural light throughout, boasting a gourmet kitchen that overlooks the living and dining area. This gorgeous home features quartz countertops, plush carpet and beautiful high grade wood look plank flooring throughout the entire first floor. Gorgeous open railing staircase leading to a bonus area overlooking the family room - perfect as an office space or reading nook. Large owner's suite features 2 walk-in closets with spa-like bathroom. Secondary bedroom also has a walk-in closet as well! Plus, this home is just moments away from the planned community shops, restaurants, trails, and community pool. This is a one-of-a-kind beauty!
- Type:
- Single Family
- Sq.Ft.:
- 2,004
- Status:
- Active
- Beds:
- 4
- Lot size:
- 0.23 Acres
- Year built:
- 1977
- Baths:
- 2.00
- MLS#:
- 20766585
- Subdivision:
- Richland Hills West Add
ADDITIONAL INFORMATION
Walk out or ride out your back gate of this beautifully remodeled home and you are in Fossil Creek Park which contains 58 acres of park land maintained by the City of North Richland Hills. Within the park is the fabulous Mountain Bike Trails Project comprised of mature hardwood trees, a mixture of grasslands and creeks suitable for biking and hiking. Only a few homes in this area enjoy this direct access. Or simply sit back and enjoy the view from the brand-new deck. Updates abound in this recent renovation including a totally redone kitchen with high end stainless steel appliances and quartz countertops; more quartz countertops in the two full baths as well as a new shower in the primary bath; new luxury vinyl plank flooring and plush carpeting throughout; and a freshly painted interior and exterior. All this plus new heating and air conditioning units, a new water heater and electrical panel make this home better than new! This home is perfect for a growing family with four bedrooms plus an office-study-playroom just steps from the kitchen. Donât miss this rare opportunity to have a home with the comfort of the indoors matched by the exhilaration of the outdoors.
- Type:
- Single Family
- Sq.Ft.:
- 1,342
- Status:
- Active
- Beds:
- 3
- Lot size:
- 0.2 Acres
- Year built:
- 1983
- Baths:
- 2.00
- MLS#:
- 20761098
- Subdivision:
- Irish Meadows Add
ADDITIONAL INFORMATION
Beautifully updated corner lot home in a great location and move in ready. Conveniently located walking distance to Thomas Elementary and a short drive to Tarrant County College and NRH2O Water Park. Updates completed Oct. of '24 include new paint inside and out, all flooring, granite counters throughout, back splash, stainless appliances, all plumbing fixtures and light fixtures, tub and shower tile surrounds, cabinet and door hardware and much more! The kitchen opens to the living room and is adjoined by a breakfast bar. The primary suite has a double sink vanity and two closets. Outdoors has an open patio and a storage building for lawn equipment.
- Type:
- Single Family
- Sq.Ft.:
- 3,224
- Status:
- Active
- Beds:
- 3
- Lot size:
- 0.18 Acres
- Year built:
- 2006
- Baths:
- 3.00
- MLS#:
- 20768702
- Subdivision:
- Home Town Nrh West
ADDITIONAL INFORMATION
Ready to experience this stunning Craftsman-style home featuring an inviting stone elevation! Step inside and youâll see crown molding, formal dining room wainscoting, and custom window treatments that provides optimal light control and privacy. The open-concept design flows seamlessly from a spacious family room featuring a delightful bay window to a luxurious kitchen showcasing premium upgrades. This chefâs haven boasts a 5 x 10 granite island, granite countertops, and 42 inch oak cabinetry with custom lighting, all beautifully enhanced by Bosch stainless steel appliances, including an 800-series 5-burner gas cooktop and dishwasher. The main areas on the first floor feature Brazilian cherry hardwood floors complemented by tile accents. All bedrooms are designed in a split-bedroom layout, along with two of the three living spaces and a study with French doors all on the first floor for maximum convenience and accessibility. With two dining areas, soaring ceilings, upgraded ceiling fans, and high-end fixtures throughout, two zoned gas heating and air conditioning units, and a Navien tankless water heater this home combines comfort and style in every detail. Upstairs, a spacious 19 x 18 game room, 18 x 16 media room-living area, a full bath and extended attic storage provide ample space for recreation and relaxation. Outdoor amenities include covered front and back porches, a 12 x 9 concrete pad prepped for a hot tub, and a private, low-maintenance backyard featuring wood and iron fencing. This family-friendly neighborhood offers a jogging track, two scenic ponds, and is conveniently close to the ice rink, NRH Rec Center, library, and NRH2O water park, all within the highly acclaimed BISD school district! Built with lasting quality, this home offers thoughtful upgrades throughout, ensuring comfort and style for years to come.

The data relating to real estate for sale on this web site comes in part from the Broker Reciprocity Program of the NTREIS Multiple Listing Service. Real estate listings held by brokerage firms other than this broker are marked with the Broker Reciprocity logo and detailed information about them includes the name of the listing brokers. ©2024 North Texas Real Estate Information Systems
